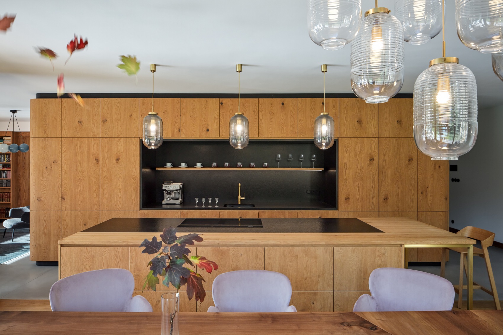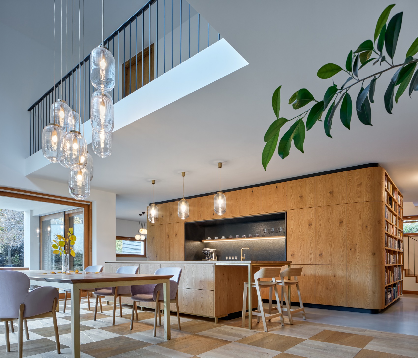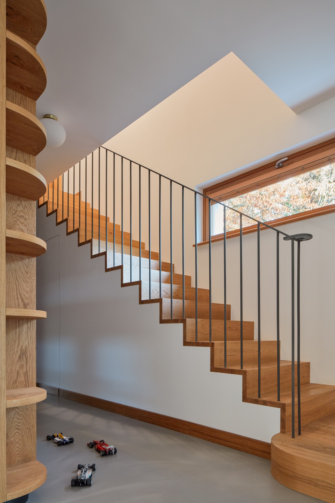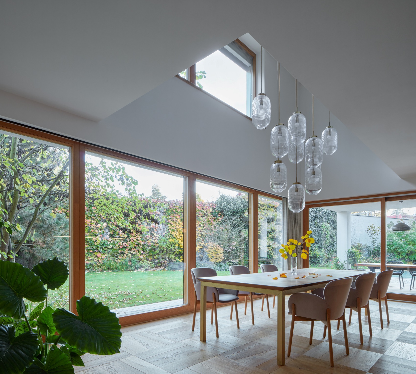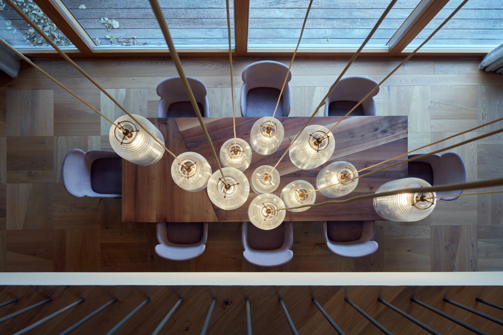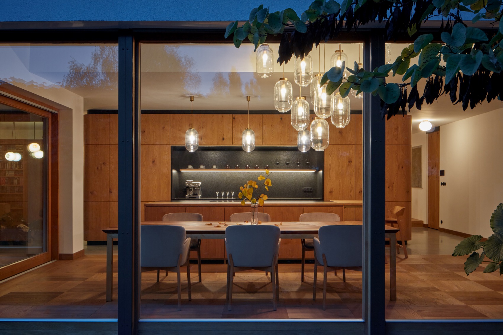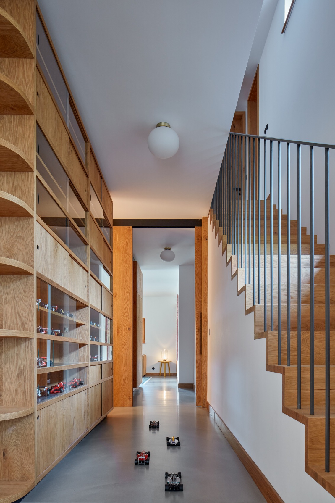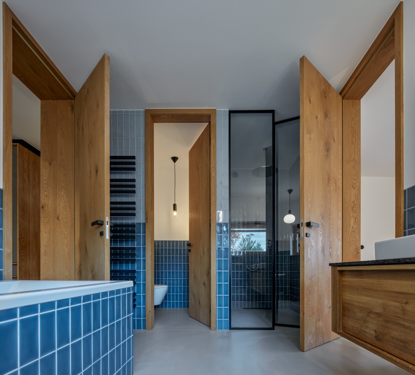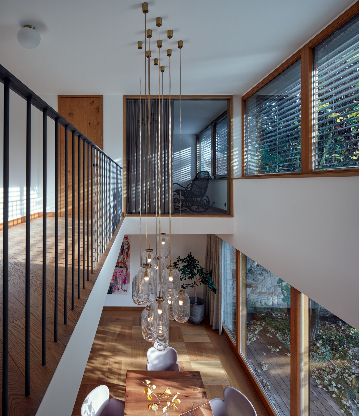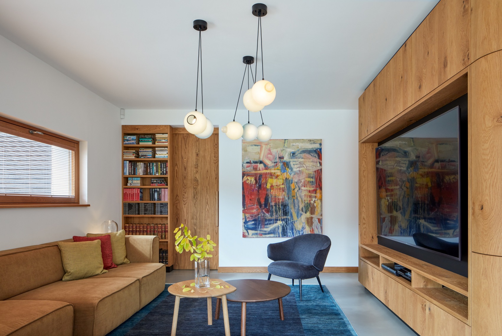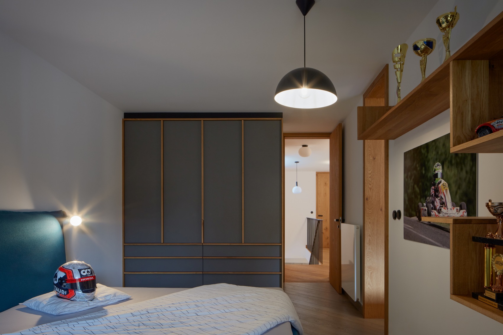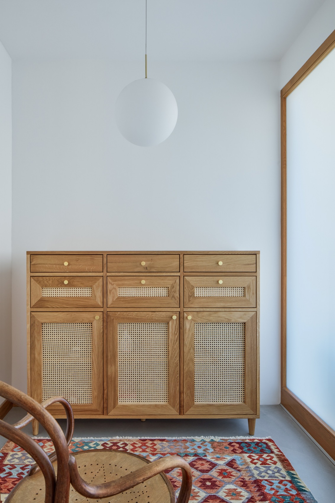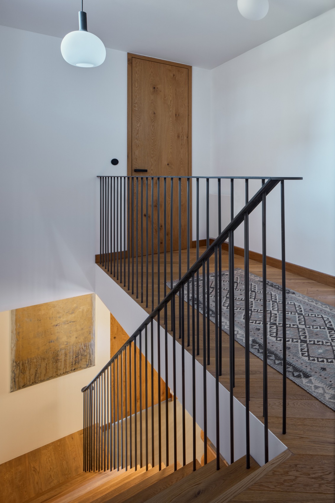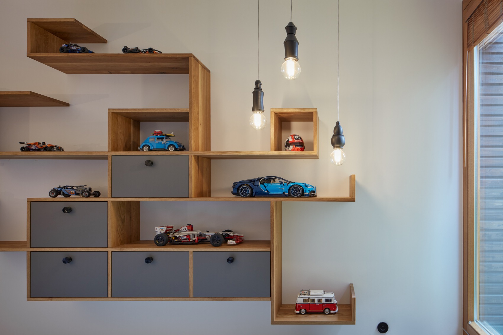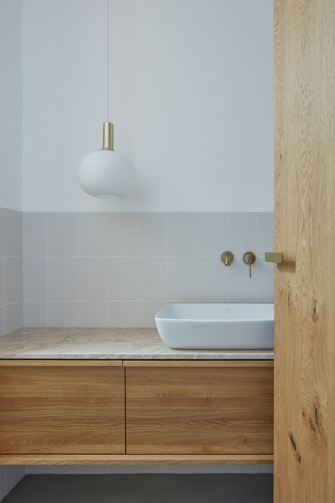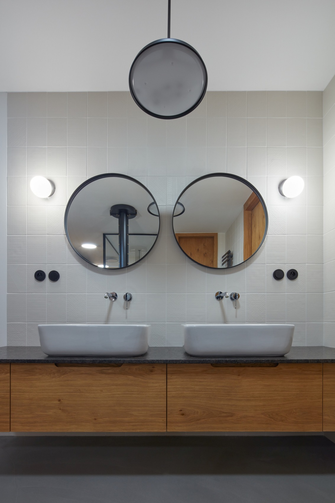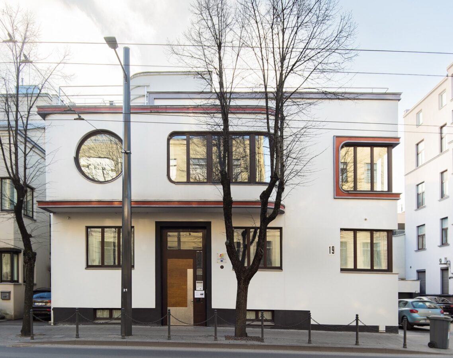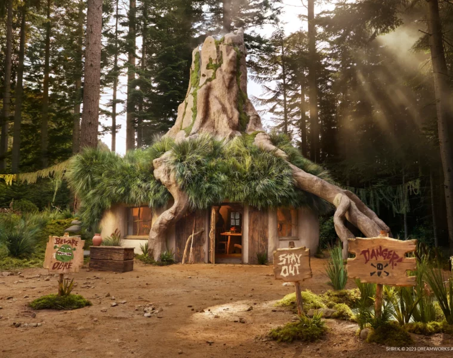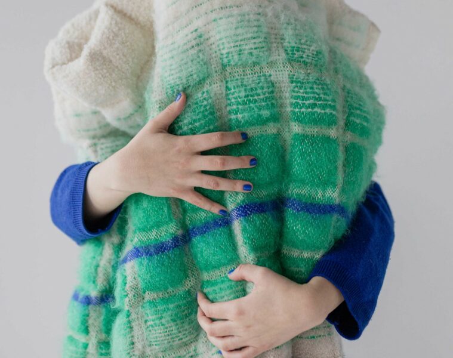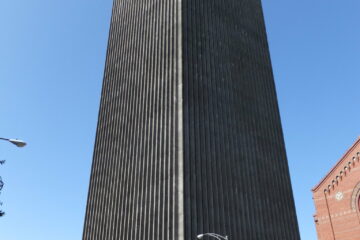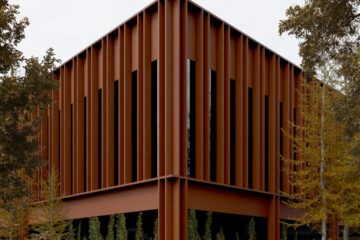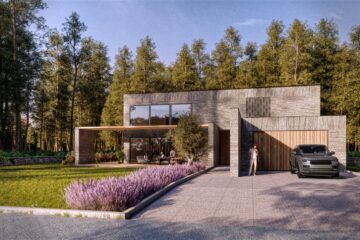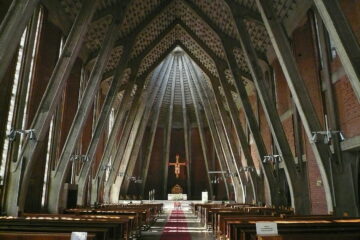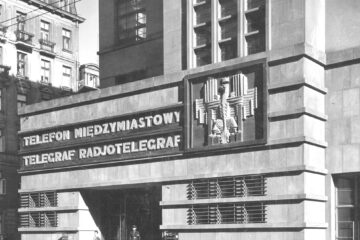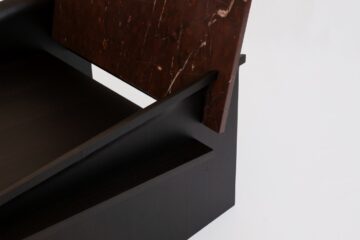Its interior was designed by Jan Kurz and Zuzana Kurz of KURZ architects. The house is located in Prague. It has 372 sq m of floor space and was created as a living space for a young family who wanted a change. This is how the interior looks after the renovation
It is a modern villa that is located on an estate of single-family houses. When approaching the architects, the client wanted a cosy interior that was fully functional and offered plenty of storage space. He indicated that he wanted to replace the sofas, add paintings on the walls and simply make it feel ‘homely’. Although the family has lived here for several years, they wanted a change
A harmonious interior well suited to living is the result of a series of big and countless small decisions. The key is the choice of materials and their interplay, a certain order in the space, a symbiosis of colours and the right lighting, say the authors of the project
What initially appeared to be a simple wish for a new interior has turned into a real transformation of every corner of the house. A large piece of custom-made furniture appeared in the central part of the ground floor. What sets it apart is the uniform pattern of the oak veneer, which comes from a single tree. You can literally go all the way around it. Plenty of storage space, a kitchen built-in, a library and a collection of F1 car models have appeared here. The massive furniture visible in this part of the house, such as the dining table and dressers, was made by the carpenter Roman Schuster
The architects proposed laying a wooden floor, the composition of which was custom-designed at Princ Parquet. Its geometric shape was deliberately chosen to avoid visually lengthening or widening the space
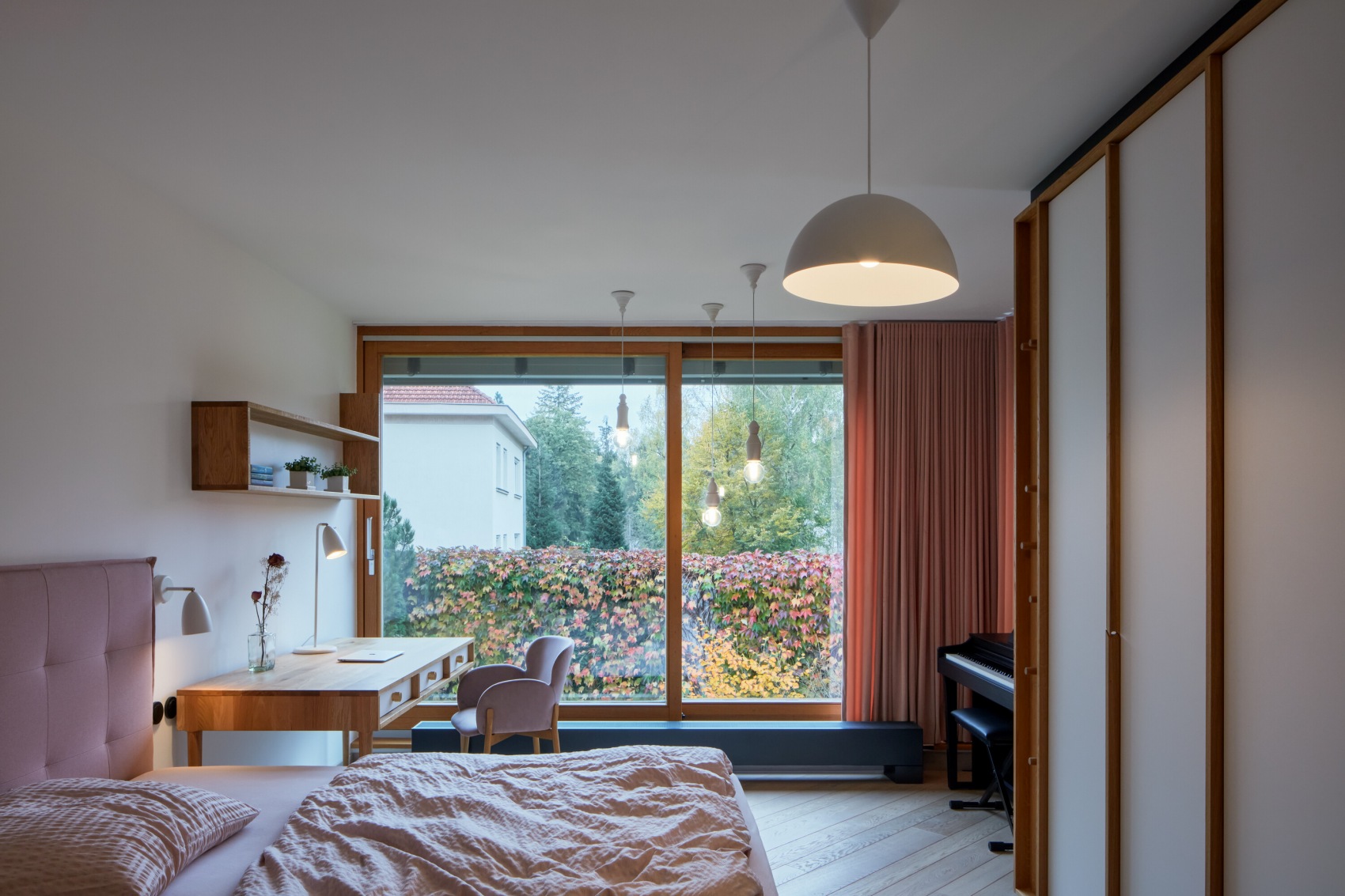
Thanks to the new arrangement, the house has gained functional order. The ground floor is now more open and encourages the family to spend time together. The first floor is a private area where the bedrooms have been arranged. Both levels are rich in storage space. Everything now has its planned place in the building, which helps to maintain a sense of order and tidiness. An addition realised during the conversion was a green roof, which improved the thermal insulation of the building
design: KURZ architects
photos: BoysPlayNice, www.boysplaynice.com
Read also: Apartment | House | Interiors | Art Deco | Czech Republic | whiteMAD on Instagram

