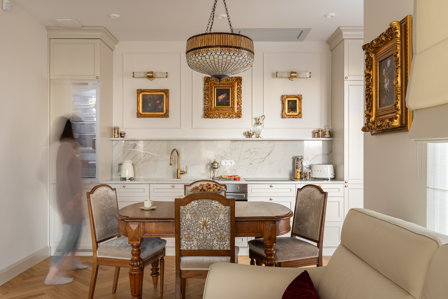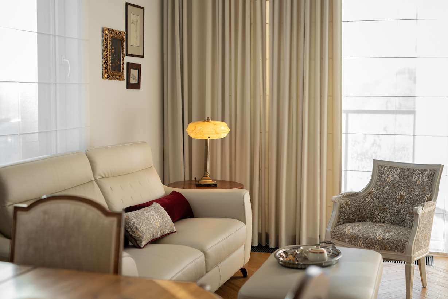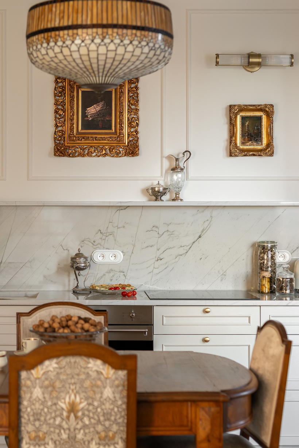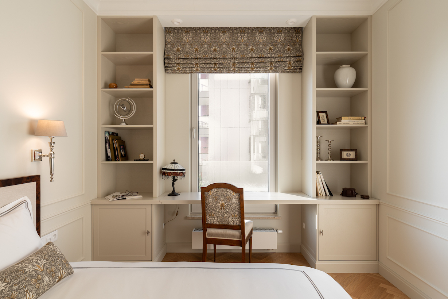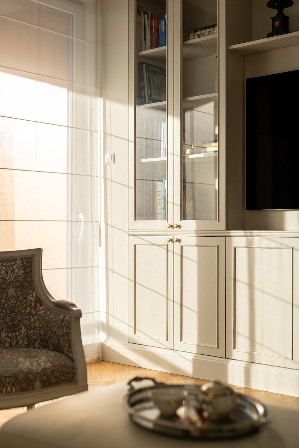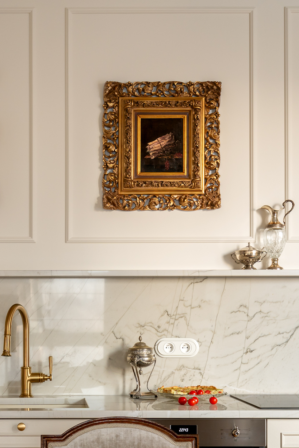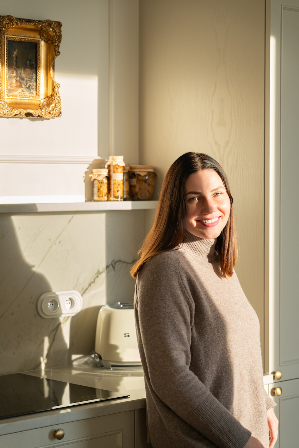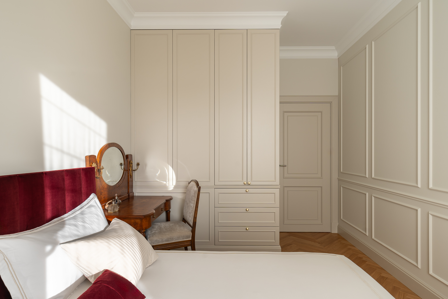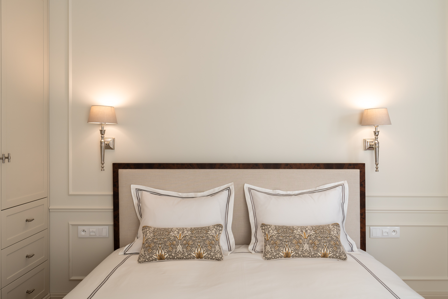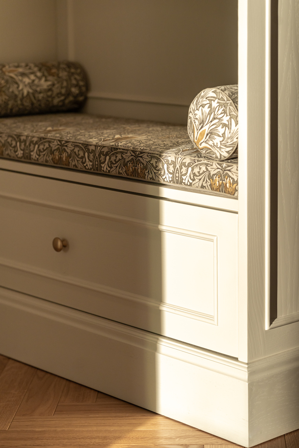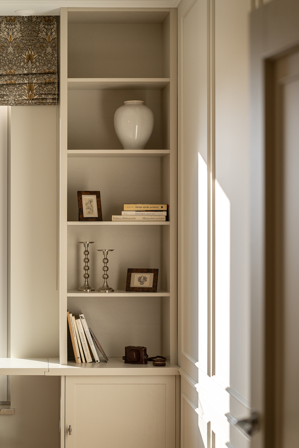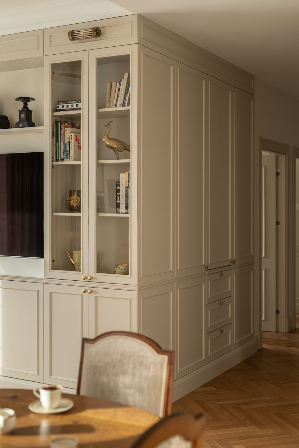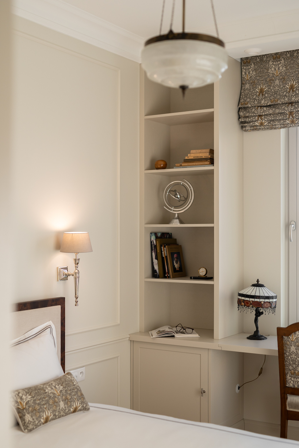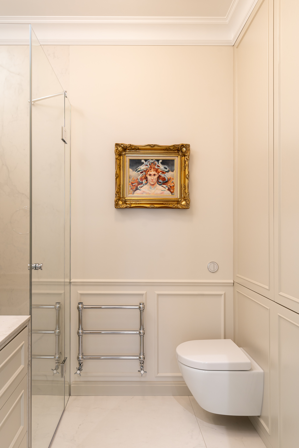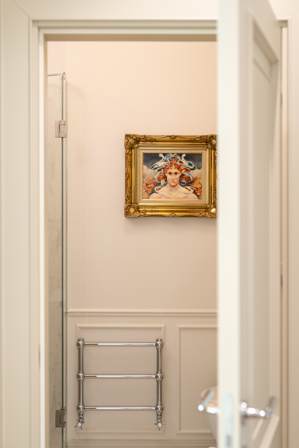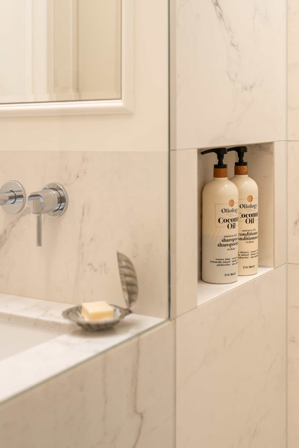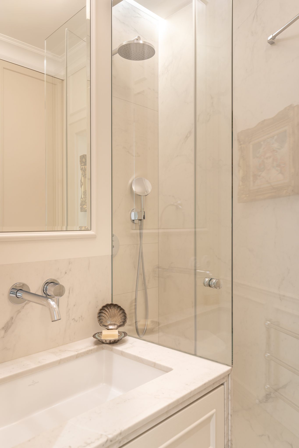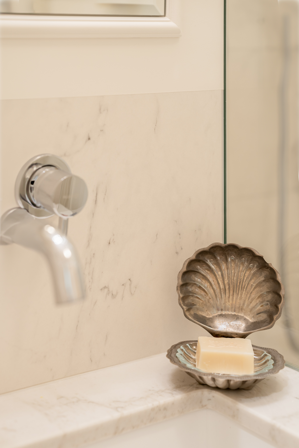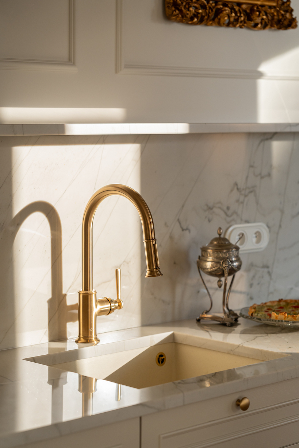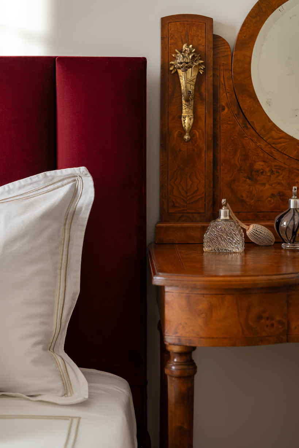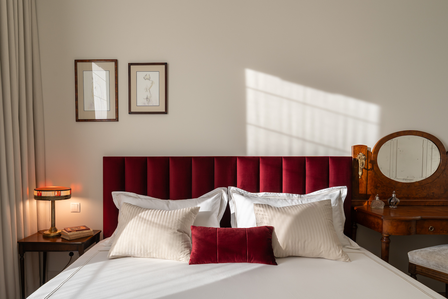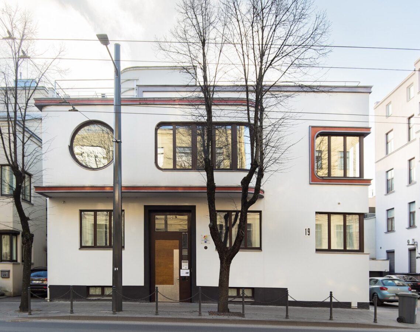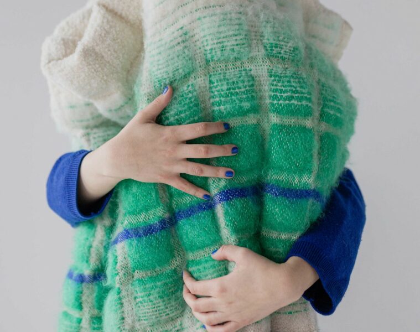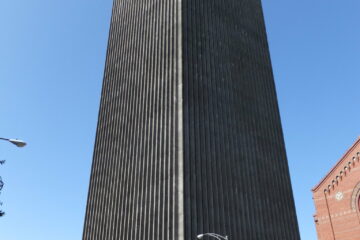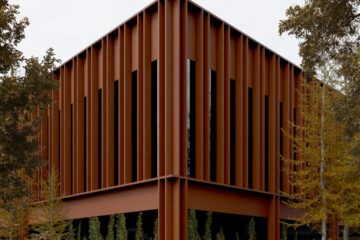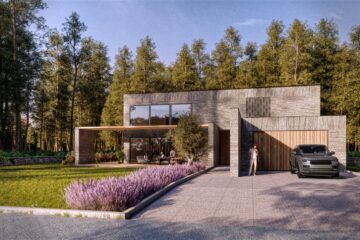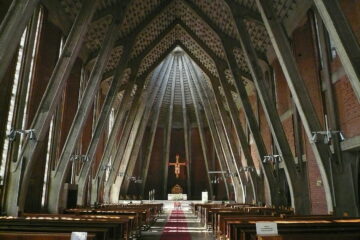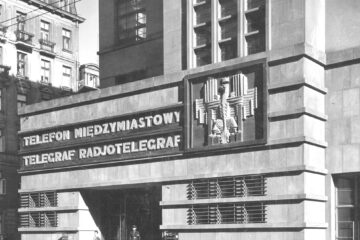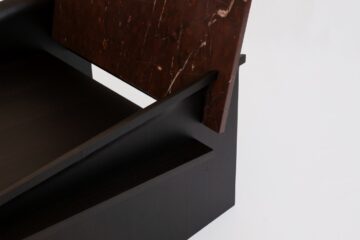The classic-style flat, which was built on the Brabank estate in the Old Shipyard in Gdansk, was designed by Daria Przewłócka. “Thanks to Natalia Kaczmarek’s photographs, several of my interior designs have been featured on reputable industry portals. One of the clients who came to me through these photos is Ms Iwona, who lives permanently in the United States.” – explains the architect
After achieving professional success in the USA, Ms Iwona decided to return to Gdansk and spend part of the year here. After the first online meeting, both parties were sure they had found a common language, which resulted in a quick decision to start working together.
A classic-style flat, or what kind of flat?
The client is a style-conscious woman with a distinct style who appreciates antiques, art and high quality music. Her precise guidelines for the functionality of the flat were clearly defined, which allowed the project to be carried out efficiently and effectively. Despite the limited space, the goal was to accommodate two bedrooms with large beds, a master bathroom with a comfortable shower, washing machine and dryer, a guest bathroom with shower, as well as a living room with an annexe and a comfortable work space.
“Practicality and functionality steered us towards classic woodwork, which is consistently repeated throughout the flat. Wooden cabinets conceal all the essentials while providing an aesthetic backdrop for dominant elements such as the rustic oak table. It is worth noting that all the vintage pieces, such as the dressing table, table and other accents, were carefully restored in my dad’s workshop. Dutch-style oil paintings in richly decorated frames, which delighted Ms Iwona, also play a large part in the interior design. They are by the Tri-City artist Grażyna Chróścielewska, privately my mother, who always supports me during projects, adding a special warmth to them. ‘ – says Daria Przewłócka
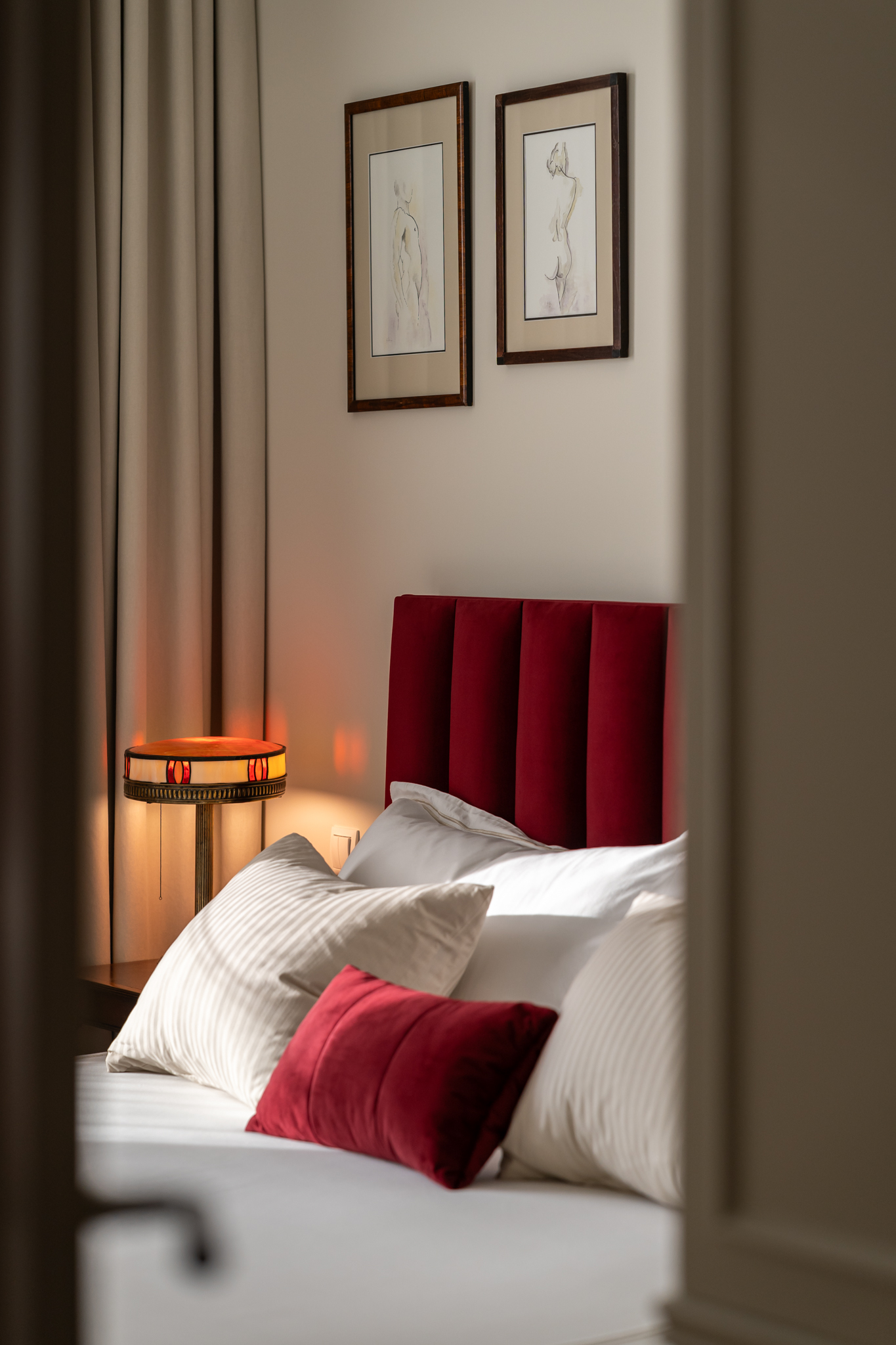
Daria Przewłócka also adds that cooperation with the investor has also turned out to be a large dose of new knowledge and inspiration for her.
“During my cooperation with Ms Iwona, which turned into a friendship over time, I learned about my fascination with Tiffany-style lamps, which enriched my design horizons. The search for the right lamp over the table took some time, but the final result is well worth it. The bedrooms, meanwhile, are hung with lamps acquired from antique shops, giving each of them a unique character. The master bedroom, kept in slightly darker tones, exudes calm and cosiness, especially thanks to the impressive maroon bed. The guest bedroom, on the other hand, has managed to create a workspace with a sizable desk and a picturesque view. This is my favourite place in the whole project.” – adds the architect
Project metrics:
Project name: Stara Stocznia
Architect: Daria Przewłócka
Location Stara Stocznia in Gdańsk, Brabank estate
Photographer: Natalia Kaczmarek INKADR
Area: 70m2
Number of rooms: 5 (two bedrooms, two bathrooms, living room with kitchen)
Project year: 2022
Year of completion: 2023
Style: Classic
About the architect:
Daria Przewłócka – “I am a graduate of the architecture department at Gdansk University of Technology. I have been working in interior architecture since 2015. Previously, I worked at the prestigious architectural office Studio Kwadrat from Gdynia. I have participated in the design of, among others: The Second World War Museum in Gdańsk; the New Marina in Gdynia; the Centre for the Historical Heritage of the City of Gdańsk at the Radunia Forum; the Brabank housing estate in the Old Town in Gdańsk. I have worked with developers including Invest Komfort, Hossa and Robyg designing functional-spatial layouts for flats. I like antiques. I am keen to draw on historical heritage and give new life to trinkets and furniture. In my projects I combine history with modernity.” – reads the website http://www.dariaprzewlocka.pl/
Also read: Architecture in Poland | Interiors | whiteMAD on Instagram | Gdansk | Apartment | Apartment

