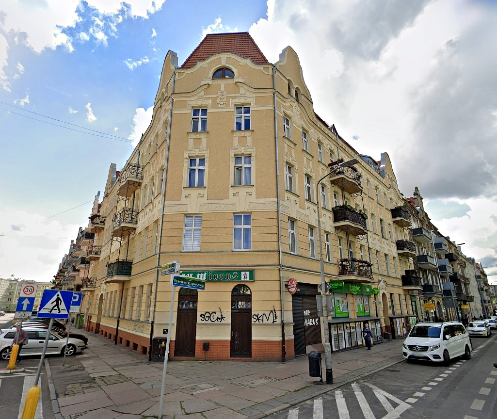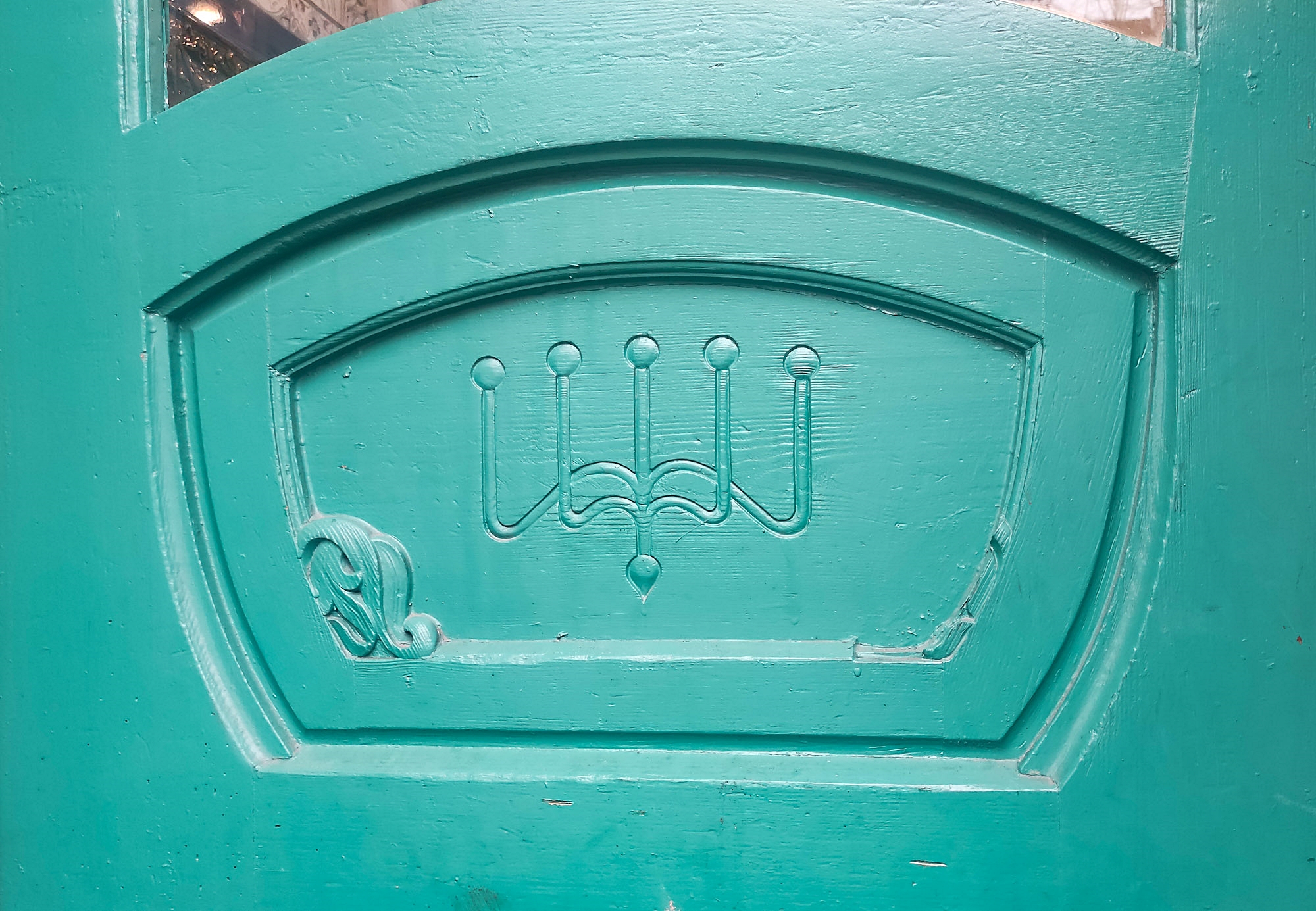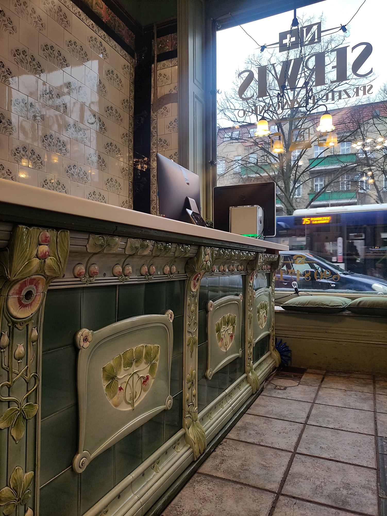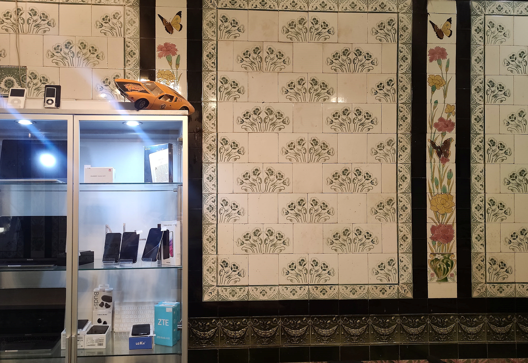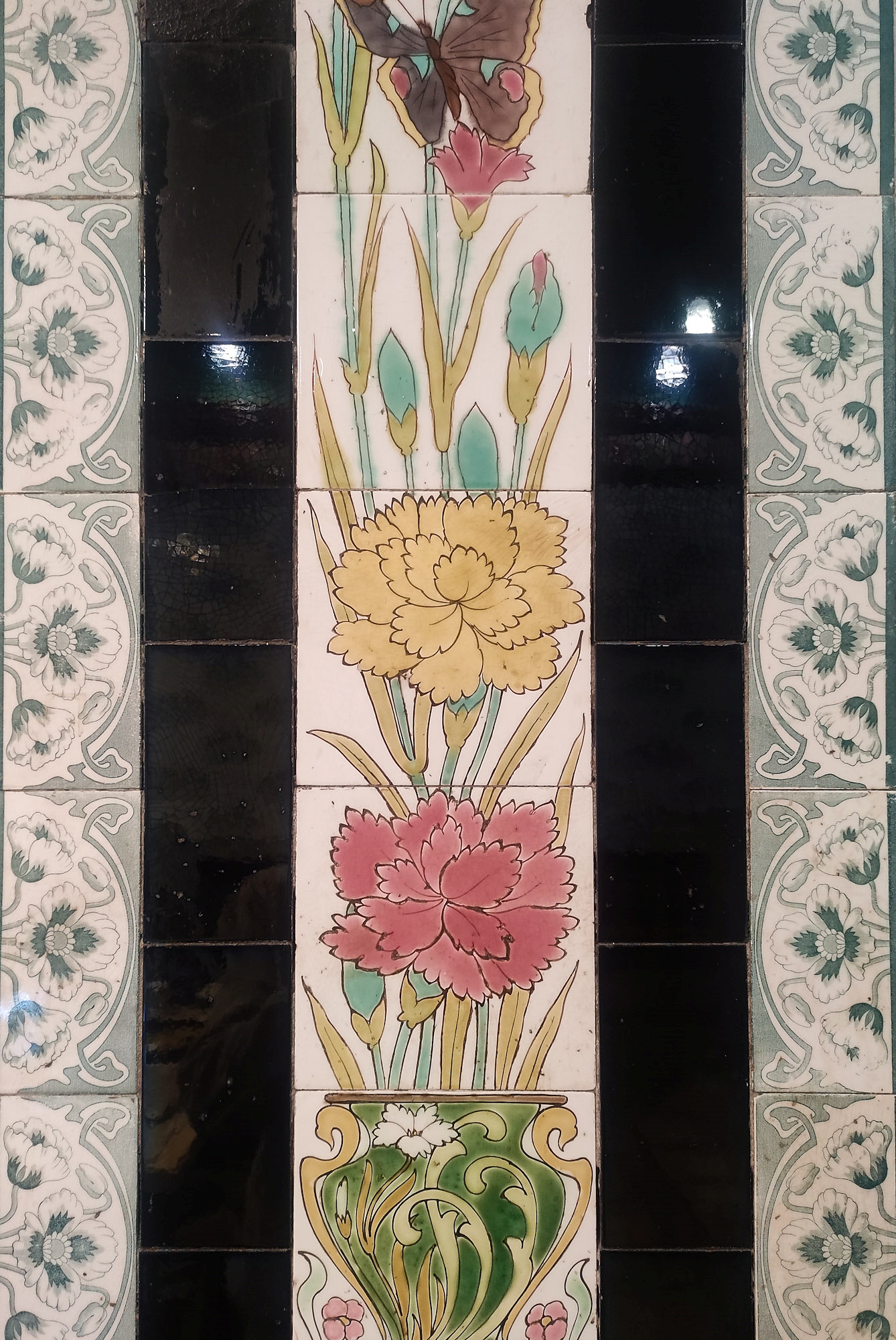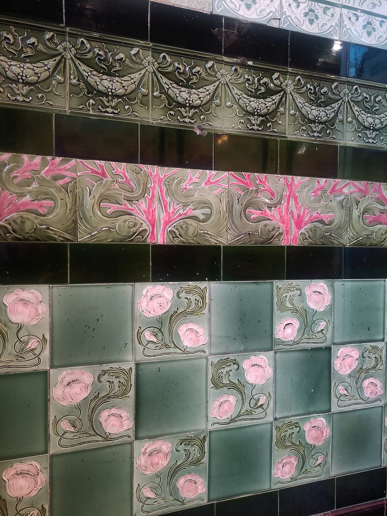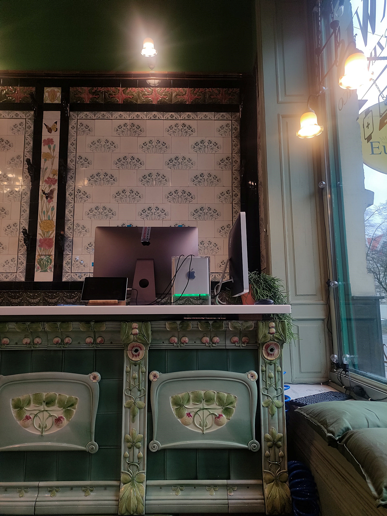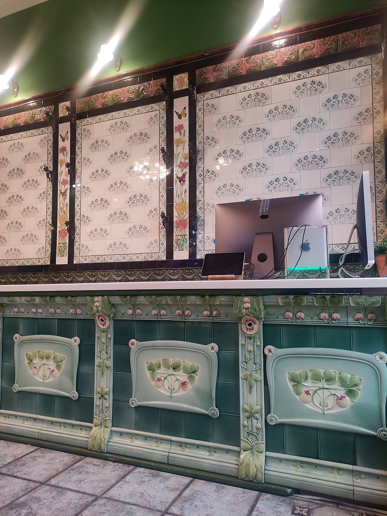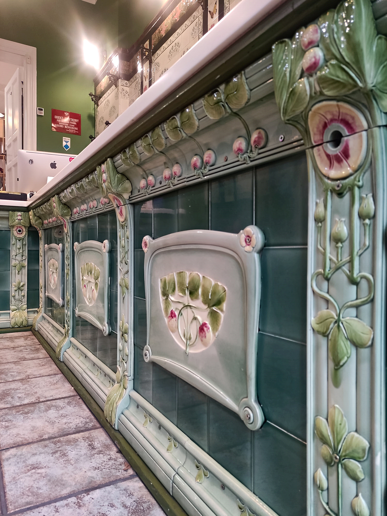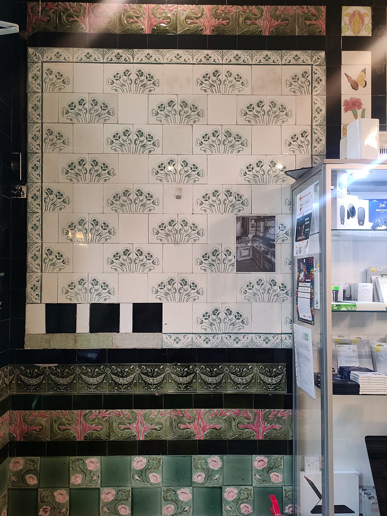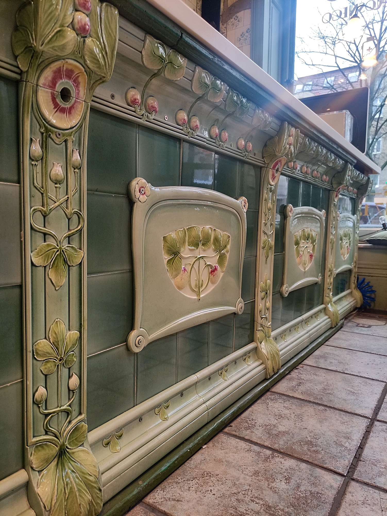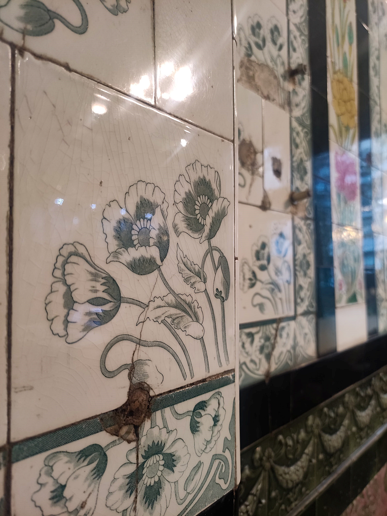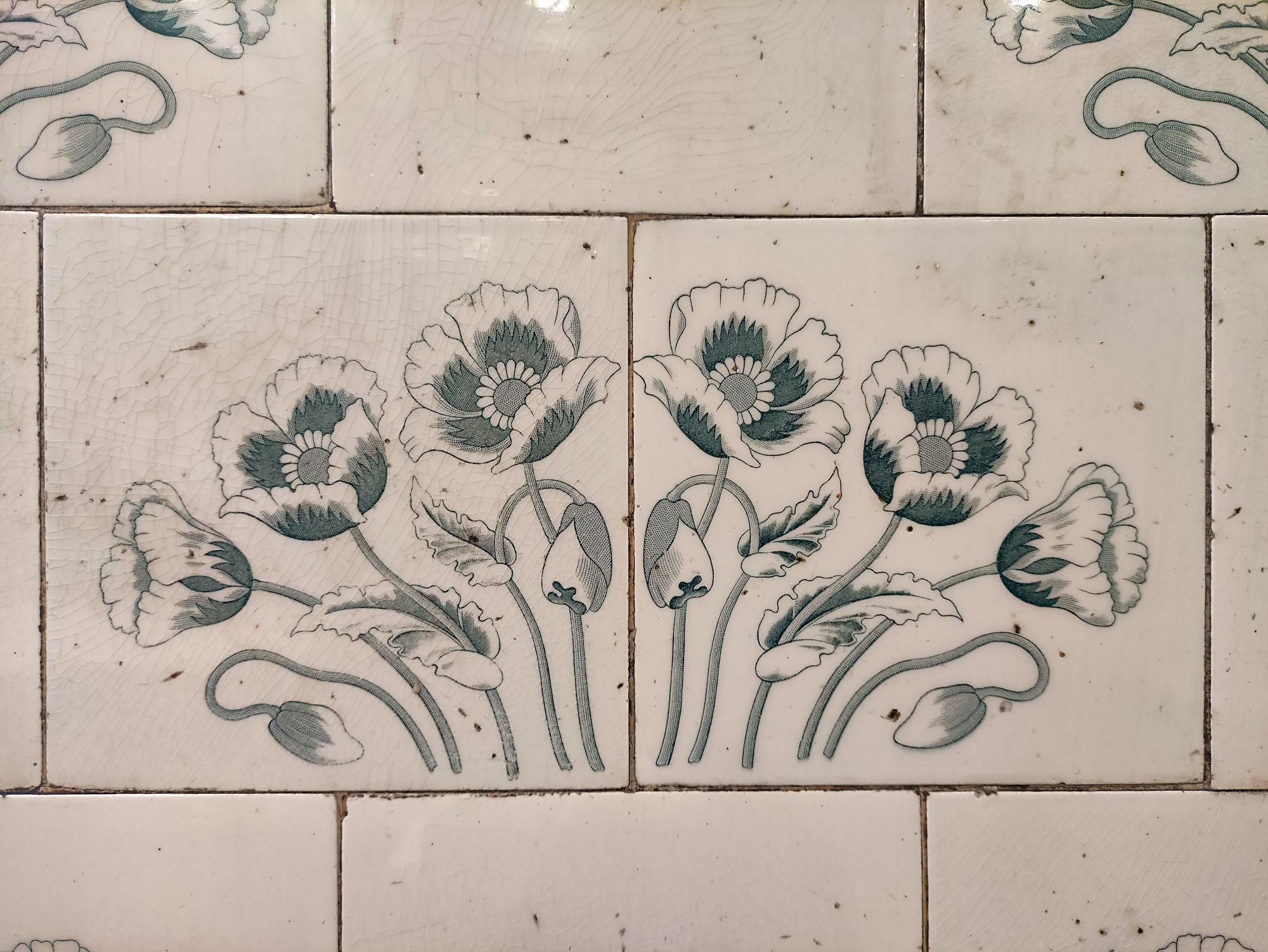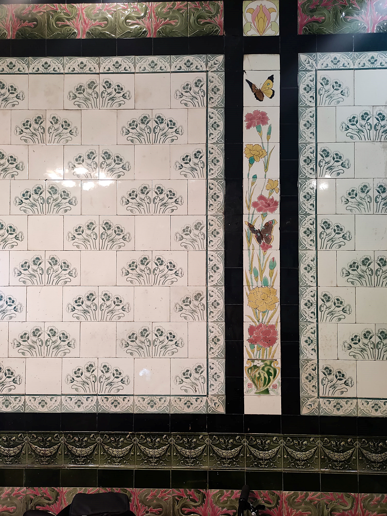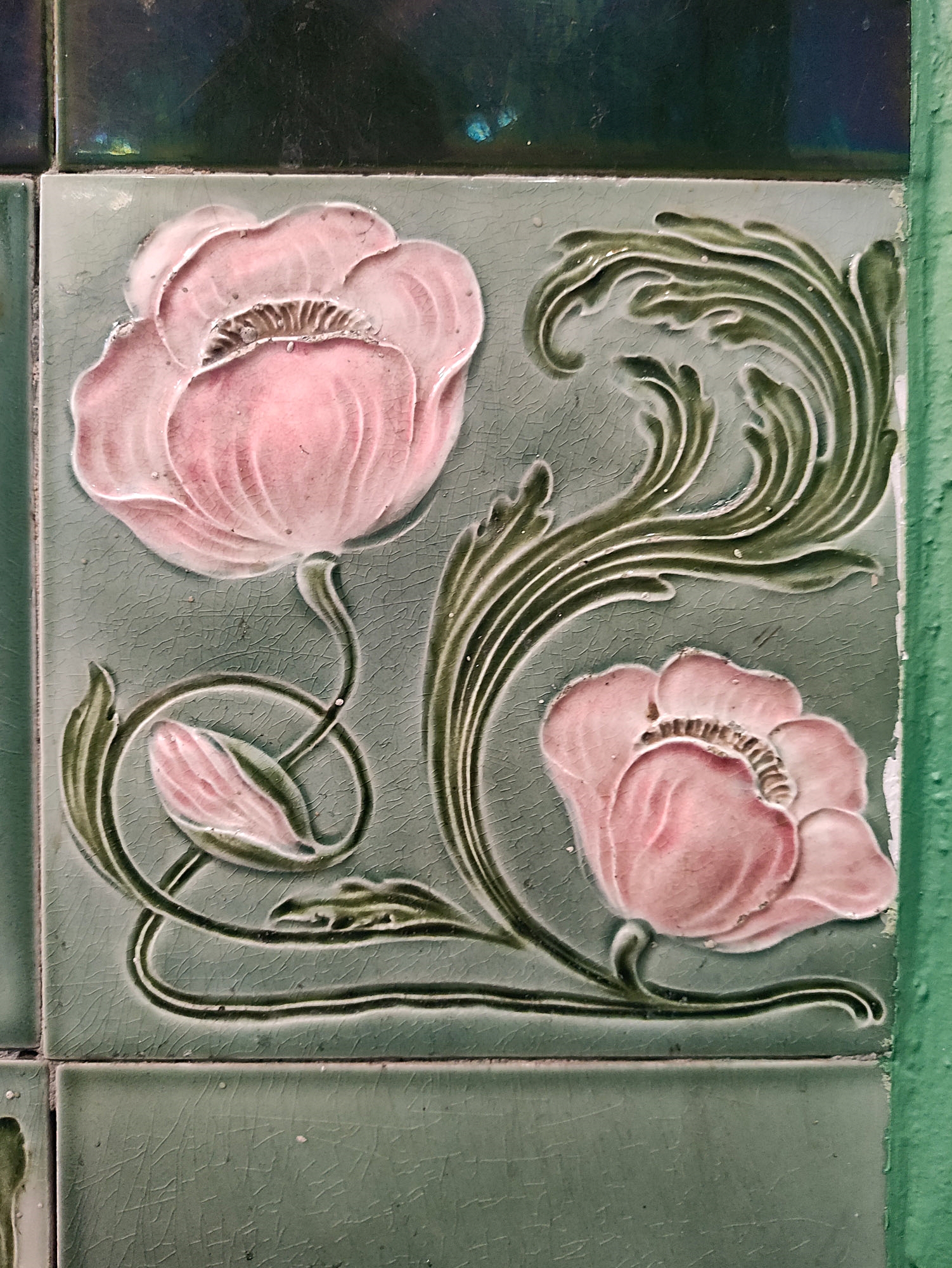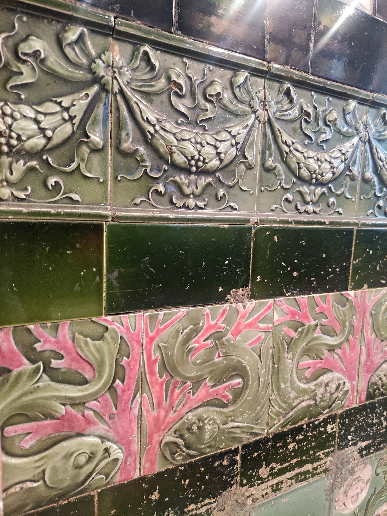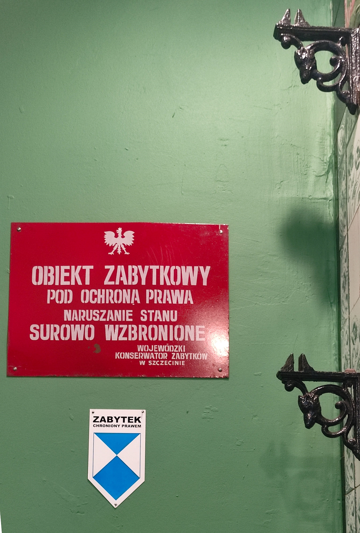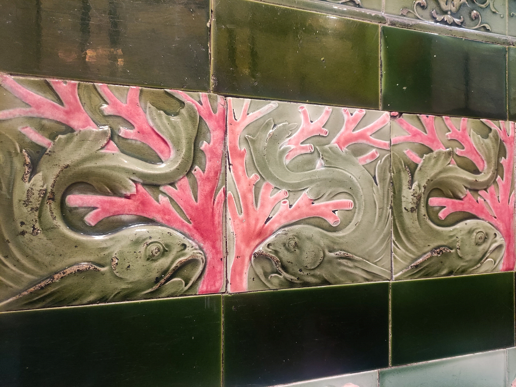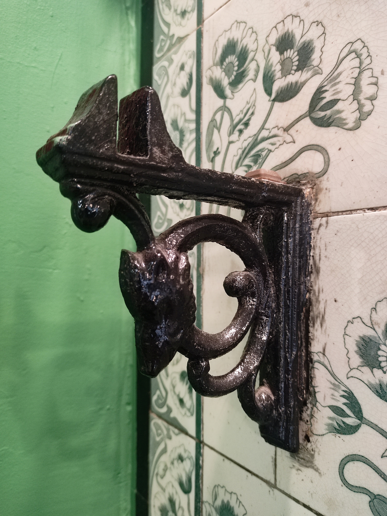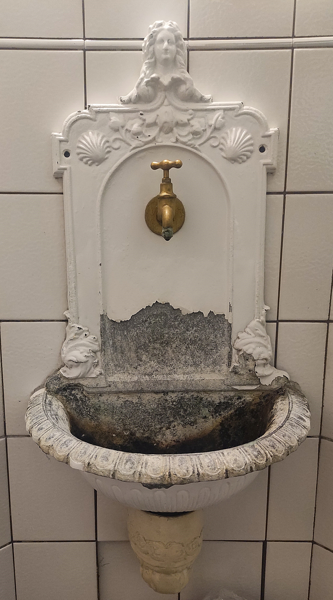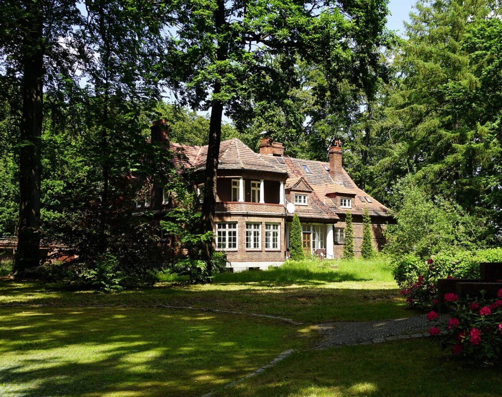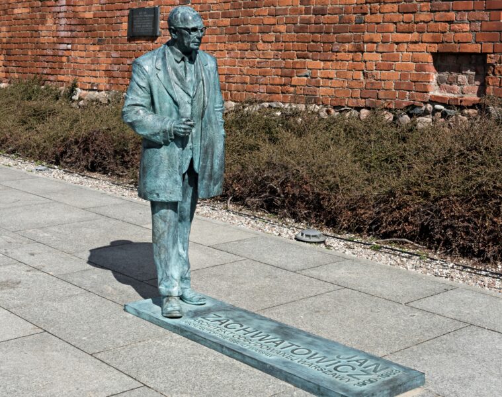Szczecin’s city centre is a real basin of 19th- and 20th-century architecture. Despite severe destruction during the Second World War and the almost total destruction of the Old Town, this part of the city has been preserved in good condition. Although the present-day appearance of Szczecin’s streets is far from pre-war splendour, it is worth remembering, as we move around the city, that at eye level we are dealing with more than a century old remnants of an old place full of interesting shop windows. Particularly noteworthy is the design of the shop located at 53 Krzywoustego Street.
The characteristic green-painted wooden shop window with Art Nouveau features was originally part of a butcher’s shop. The premises served to sell goods of this nature until at least the 1990s.
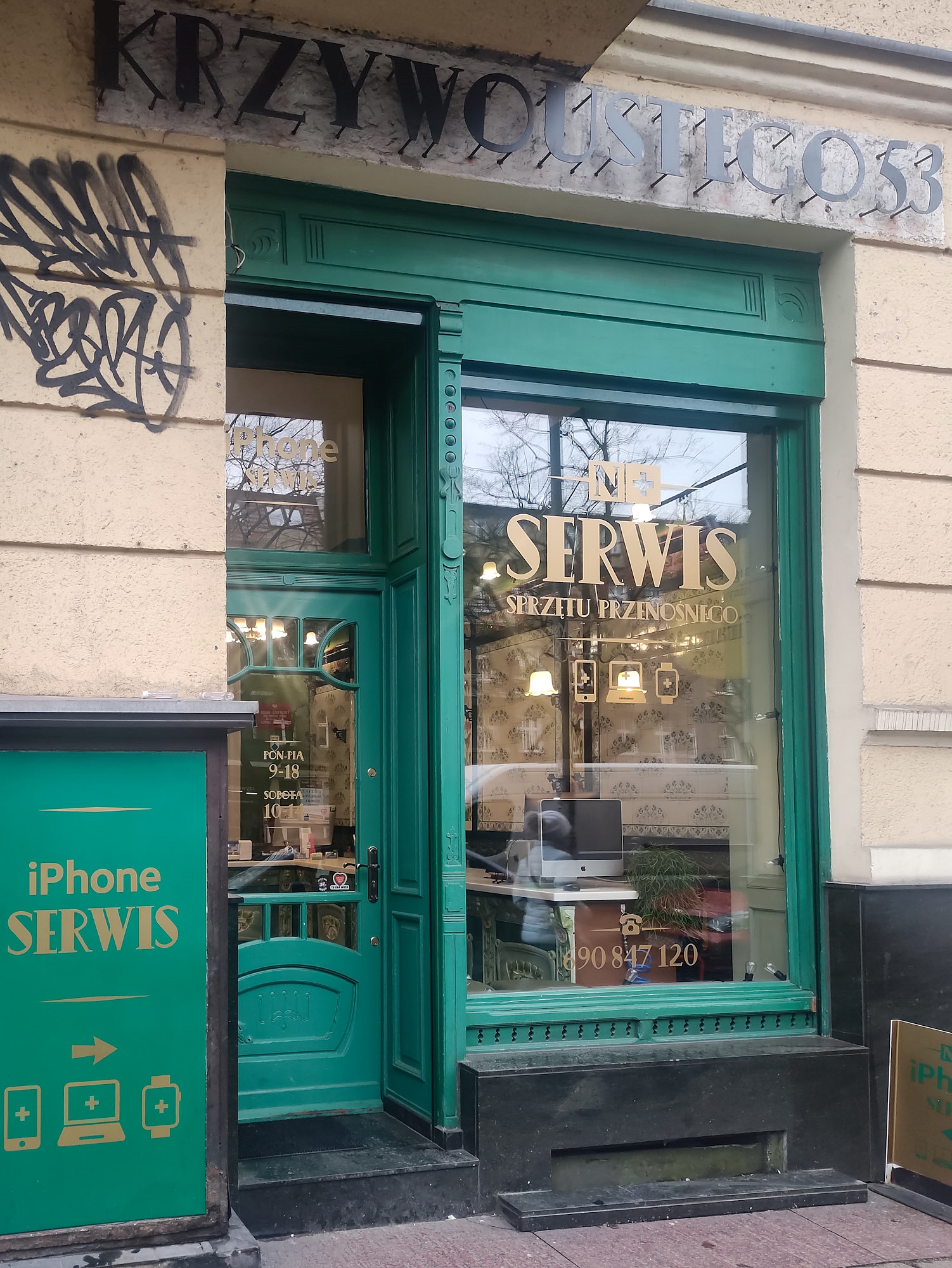
The tenement house in which the historic premises are located was built as part of the turn-of-the-century redevelopment of the City Centre with a system of star-shaped squares and triangular building blocks complemented by a rectangular layout. The designs for the building date from March 1903 and were drawn up by the Szczecin architect Fr. Liebergesell. The tenement was used for residential purposes and the ground floor housed shops, including a butcher’s shop. It was located in the north-west corner of the building, and behind it a butcher’s shop and utility rooms with a smokehouse were set up in an annexe. The business was owned by Herman Biagini.
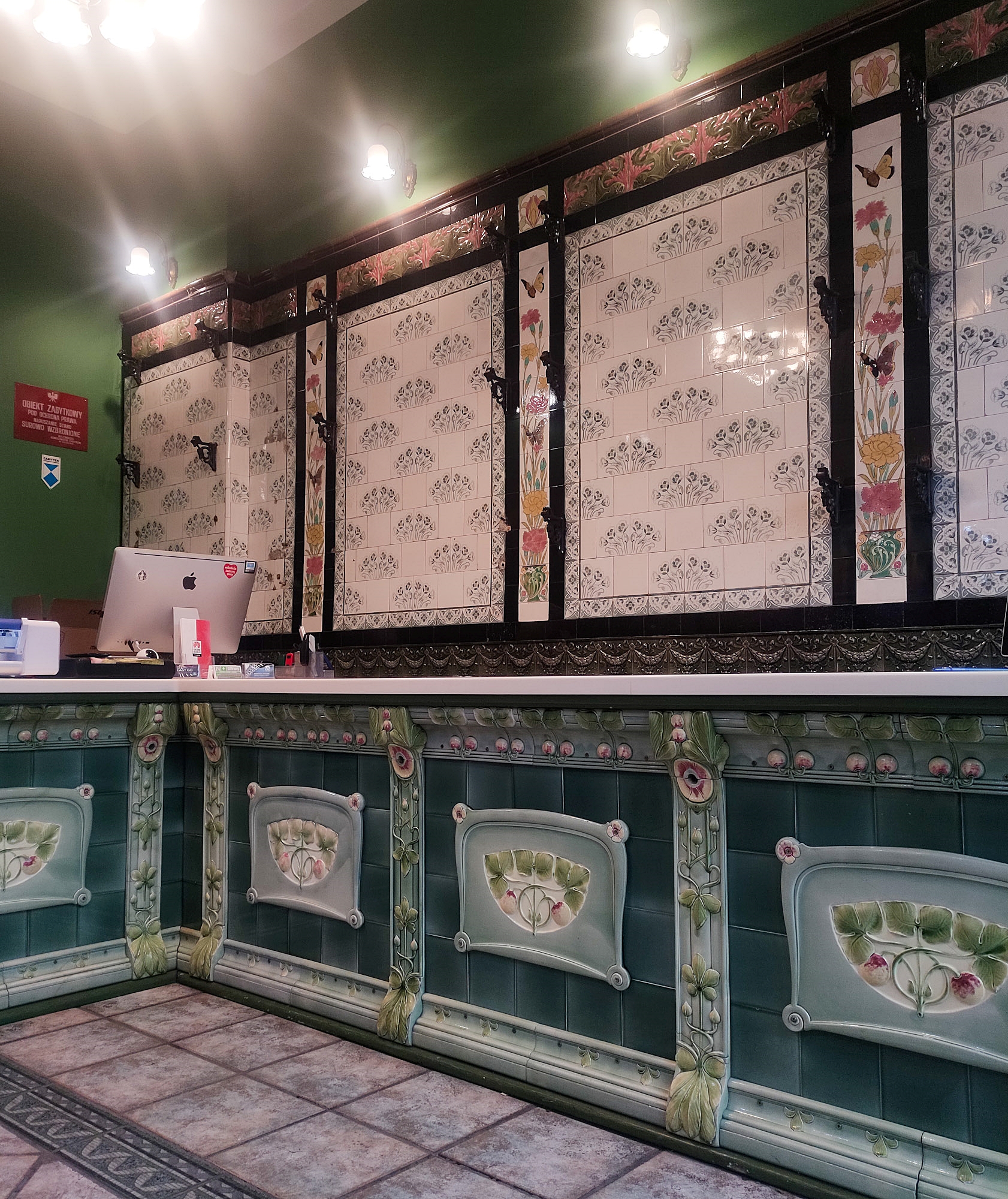
The interior of the butcher’s shop was lined to a height of about 2.5 metres with ceramic tiles, glazed in various textures and shapes, laid in mortar or, in the case of the counter decoration, screwed on. The composition of the walls is a real wealth of floral and animal motifs. They include poppies in a fan-shaped arrangement or stylised vases with a slender composition of carnations. At mid-height and above the composition, two multicoloured butterflies fly. Above them is a strip of convex-textured tiles depicting a composition of green fish against a red coral reef. The whole is crowned by a moulded dark green cornice. A band of green tiles with a garland motif and a horizontal trail of fish in a coral background runs along the wall. The lower parts of the wall are decorated with three rows of tiles in an alternating arrangement of plain tiles and those depicting poppies with fancy leaves.
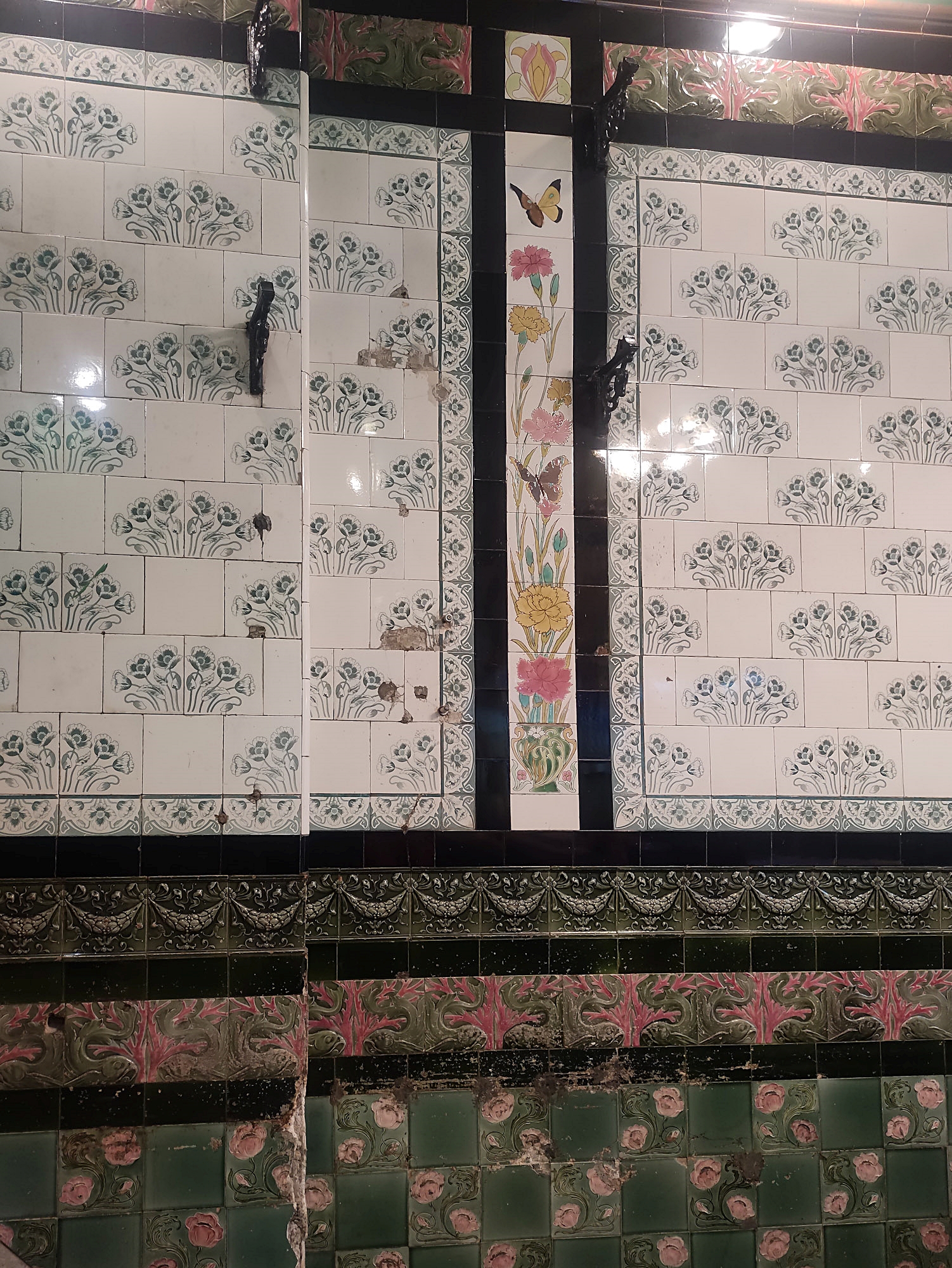
The surface of the L-shaped counter is made of marble. Its side surfaces are decorated with ornaments alluding to a cherry tree. This is by far the most striking part of the antique interior design. The colour scheme of the counter is kept in green-pistachio and pink-cream tones. The original hooks supported by floral consoles still hang on the west wall, and a historic washbasin can be seen in the back room. The floor of the premises has not survived and is tiled in contemporary terracotta.
The premises are currently home to the N Service mobile equipment service.
The original décor of the former butcher shop was listed on the Provincial Register of Historic Places on 11 October 1973.
Many thanks to the creator of TenementoweLove for providing the photographs and assistance.
Source: wszczecinie.pl, Zachodniopomorski Wojewódzki Konserwator Zabytków w Szczecinie
Read also: Szczecin | City | Ceramics | Art | Detail | Architecture in Poland | whiteMAD on Instagram


