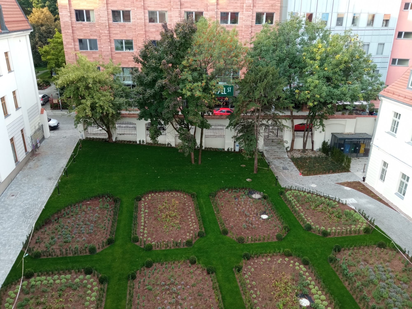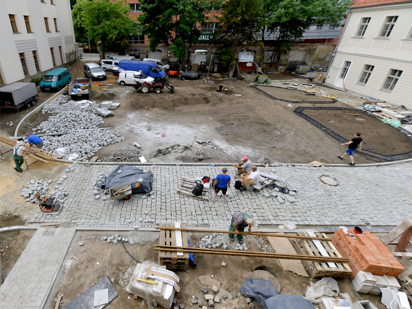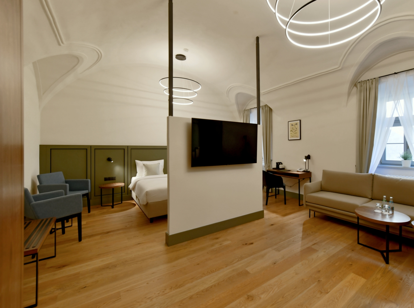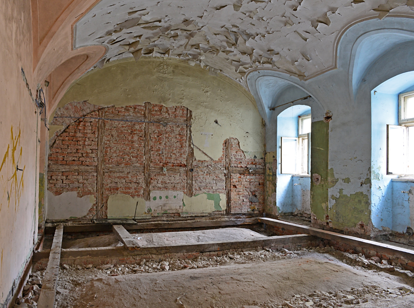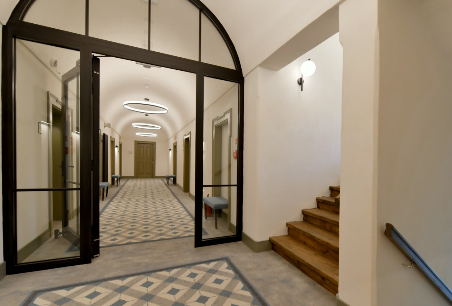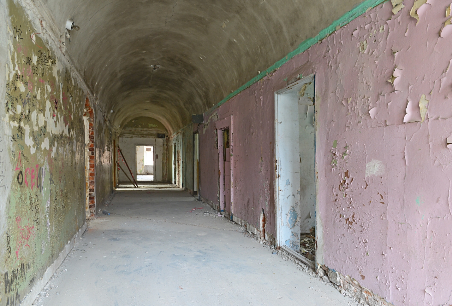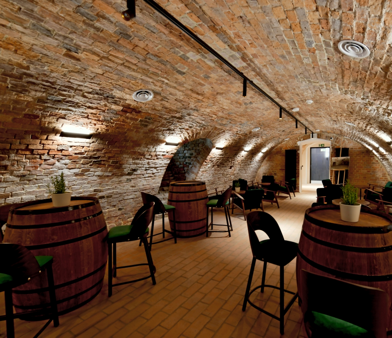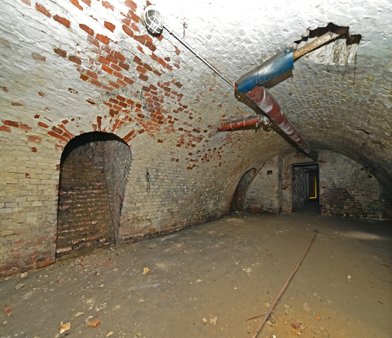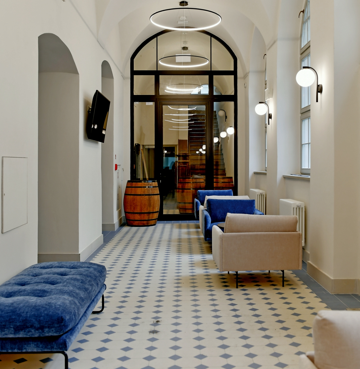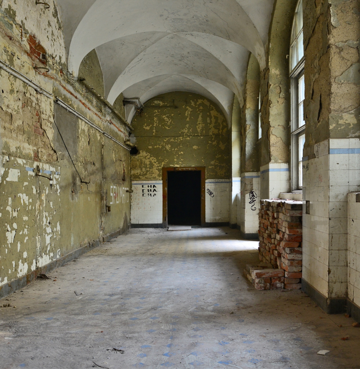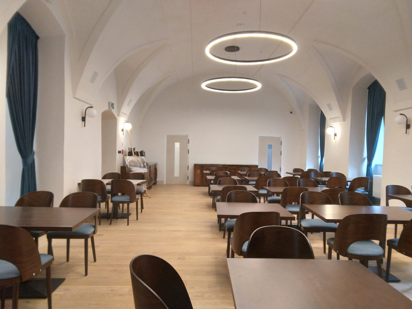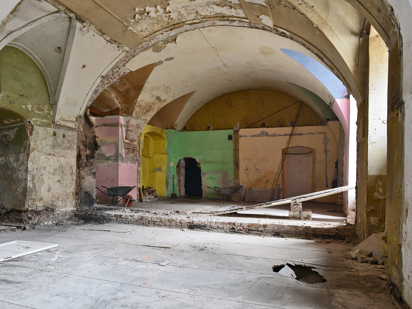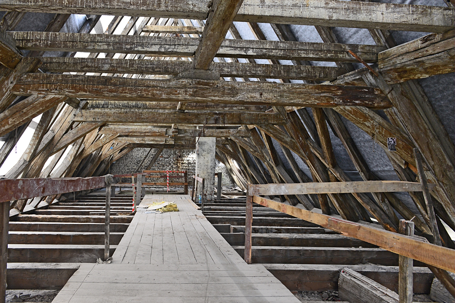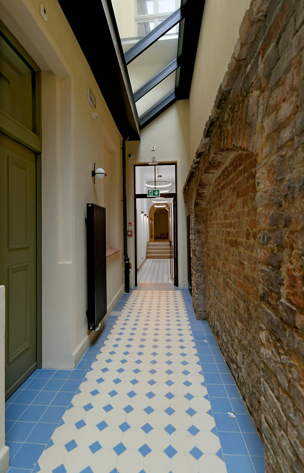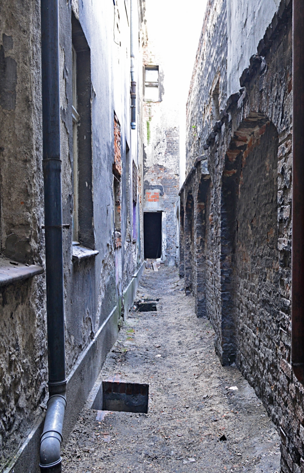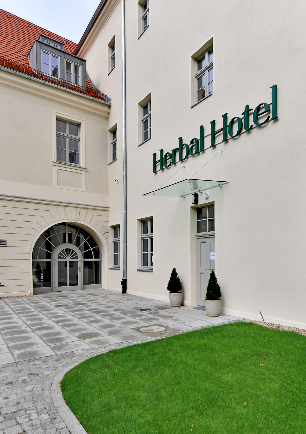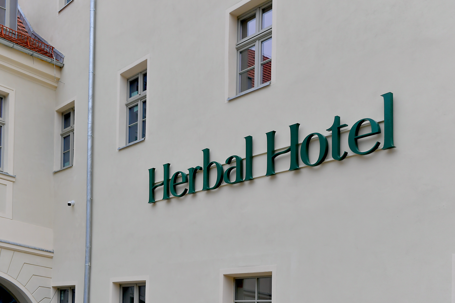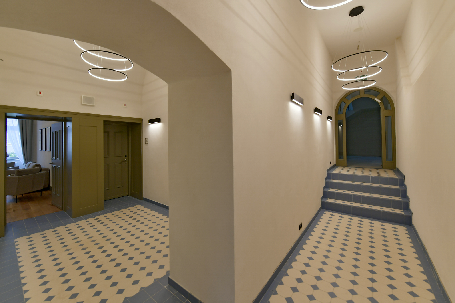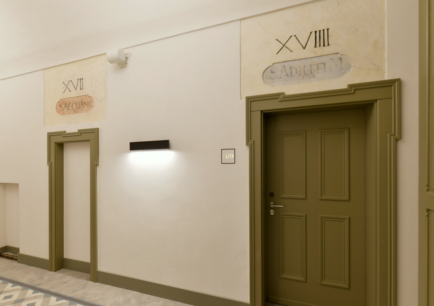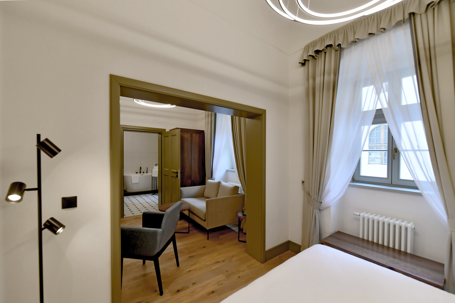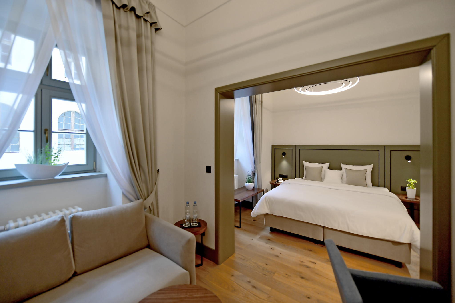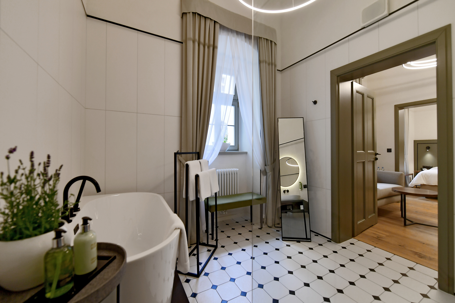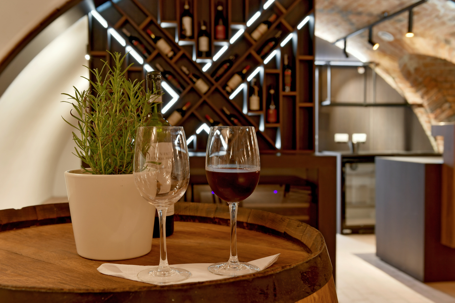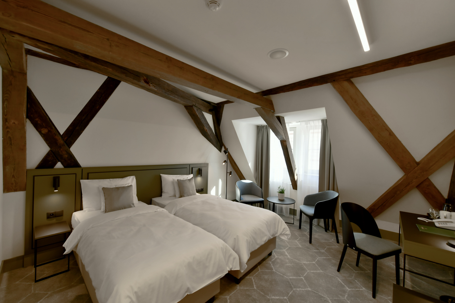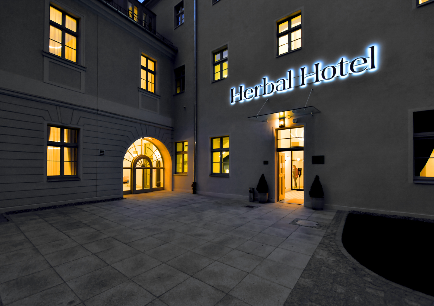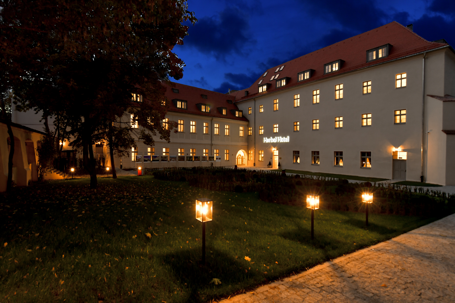The 17th-century Franciscan reformatory has undergone a metamorphosis. The Herbal Hotel opened its doors there. The building, which stands on Włodkowica Street in Wrocław, has been meticulously restored and adapted to its new function. The historical building still retains a sense of its former glory, which gives it a unique atmosphere, and the light cream-coloured building is separated from the street by a hotel garden full of herbs. The project was designed by ARCHIKON arch. Anna Kościuk
Hotel Herbal is housed in a former monastery building, located in the historic city centre, in the Four Temples Quarter, close to the Old Town Square, the Opera House and the National Music Forum
The Convent of the Franciscan Reformers currently
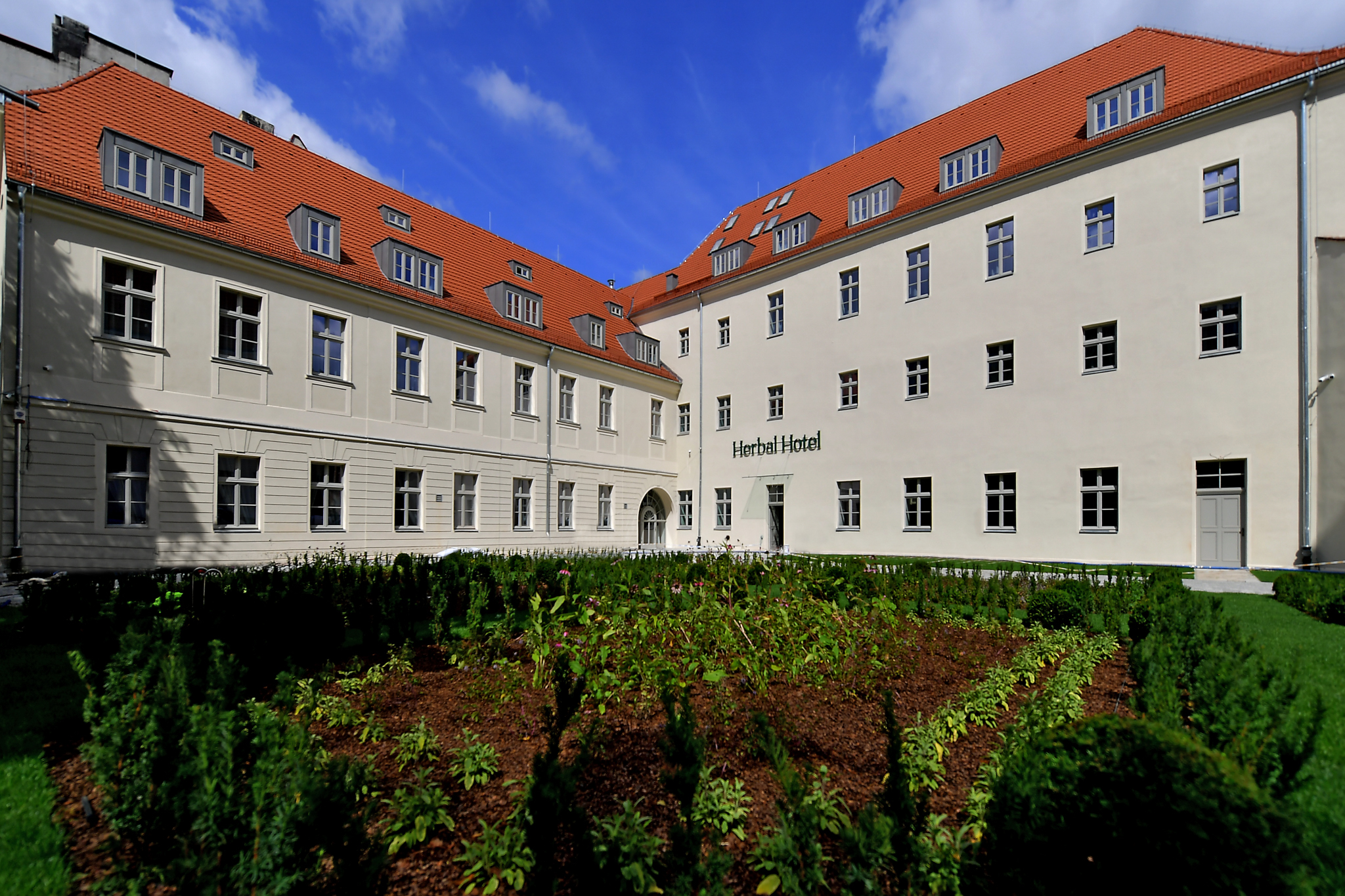
The Franciscans received the site from the city authorities – this was in compensation for the lost church and monastery on Bernardyńska Street, which now houses the Museum of Architecture. The building, designed by Matthew Biener, was built between 1680 and 1694, and he also directed the construction of the neighbouring church of St Anthony of Padua. The original monastery buildings were in the shape of a quadrangle with an inner courtyard, and the former connection between the monastery and the church was once provided by a long corridor that is closed today. One hundred years after the construction of the monastery, in 1792, the Franciscans were forced to hand over both buildings to the Elizabethan Sisters, to whom the city authorities of the time were more sympathetic. The Elizabethan sisters quickly expanded the convent, adding a new wing on the south side. In 1819, they additionally purchased the property on the other side of Włodkowica Street, and established a pharmacy garden and orchard on the site of the demolished fortifications
The garden in front of the hotel during the works and today
Prior’s room before and after renovation
Corridor before and after completion of works
In the late 1930s, the monastery served as a meeting place for the ecumenical discussion circle “Una Sancta”, whose aim was reconciliation between peoples and Christians. The Elisabethan nuns remained there until 1945, when the convent buildings were taken over by the Salesians. Eight years later, they were forced to hand over the site for use as a dormitory for students at the University of Wrocław, and after a few more years, the building was converted into council flats and became devastated over time. With the end of 2016, the historic building of the former Franciscan monastery was sold by the city to the Castellum Construction and Maintenance Company, which began work on restoring the site for use as a hotel in 2019. The design work, which was a preparation for a major renovation, continued throughout 2017 until March 2018 and culminated in a building permit. Once the financial and design issues were settled, renovation work began in March 2019. At the time of Castellum’s takeover of the property, the buildings were in a state of near structural collapse. The roof had partially collapsed and was leaking, the attic ceilings had also collapsed, the ground floor windows had been bricked up and the interiors had been looted
The monastery cellar past and present
The inner corridor around the patio before and after the works were completed
Franciscan Hall before and after the renovations
The monument has managed to save the authentic elements of the roof trusses, which are exposed in the highest rooms. On the second and first floors of the same wing, you can see the hotel rooms, a third of which are en suite, which is rare. It is on these floors that the original monks’ cells have been preserved. They were rooms that were about 12 square metres each, so they were too small to design rooms in them. It was therefore decided to create hotel rooms that would consist of the three monastic cells: a living cell, a sleeping cell and a bathing cell – which is why the bathroom makes up a third of the area of these rooms. In the front wing you can see a typical hotel room. This is because the historic layout of the cross walls and vaults has not been preserved in the front part of the building, so the authors had a lot of freedom. The lack of a historical layout is probably due to the fact that a nearby gunpowder tower exploded from a lightning strike in 1749. The explosion destroyed this part of the building and it never returned to its original form. Another room that was saved is part of the 300-year-old cellar enclosed by a brick cradle, which now houses the wine cellar. Moving around the building there are two old, original, surviving staircases. The third is a new reinforced concrete staircase with a lift shaft
The monastery attic before and after the arrangement
Ground floor corridor past and present
The hotel offers 66 atmospheric rooms, as well as a stylish multi-purpose room – the Franciscan Hall – serving as a conference, banquet or restaurant room for all kinds of events. The building’s location is further distinguished by the historic garden in front of the hotel, reminiscent of the monastery’s herbarium and orchard located here centuries ago. The composition of the garden – which forms an oval, baroque ground floor – consists of eight ornamental plots with flat beds of low shrubs and useful herbs: more than 2,000 perennials and almost 1,500 ornamental shrubs and climbers, as well as several small deciduous trees
It is on the basis of this that the whole concept of the idea for this hotel was conceived, starting with its name – Hotel Herbal. Throughout the building, including in the hotel rooms, fresh herbs in pots can be found all year round, which not only provide “fresh decoration” for the interior, but also have soothing medicinal properties, in addition to scented candles that aromatise the internal common areas of the hotel with their healing properties
Thanks to the cooperation with the Herbapol company, the hotel serves – both at breakfasts and in hotel rooms – the highest quality teas and herbal blends from this company. These products can also be purchased in the hotel shop
Photo source and copyright – Romuald M. Sołdek,
General information: Vice President of the Management Board of Przedsiębiorstwo Budowlano – Konservatorskie Castellum Sp. z o.o. – Wiesław Kleszcz,
General Manager of Hotel Herbal – Zbigniew Pasieka,
Sales and Marketing Department – Beata Toczek and Krzysztof Pasieka
Source: herbalhotel.pl
Read also: Architecture | Renovation | City | Wrocław | Architecture in Poland | Sacralarchitecture


