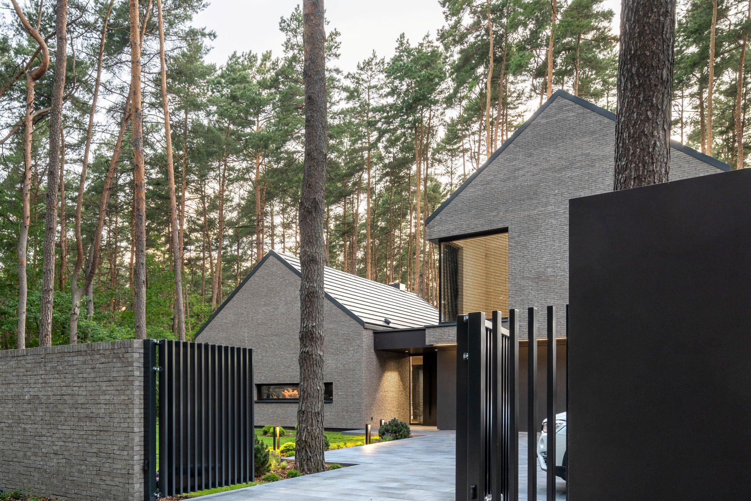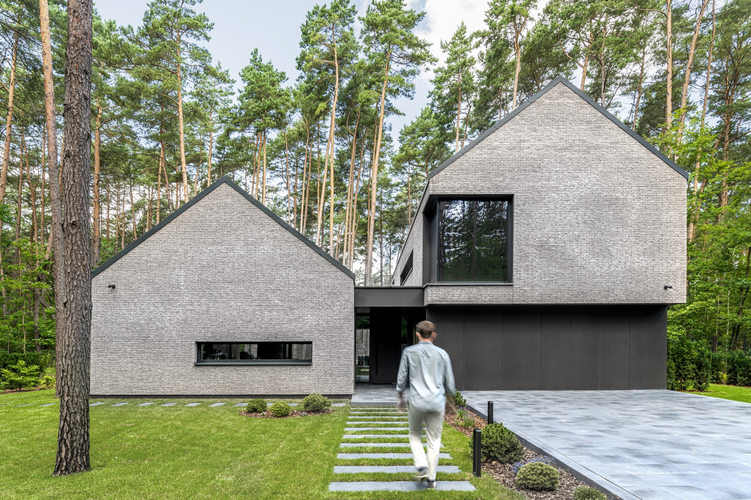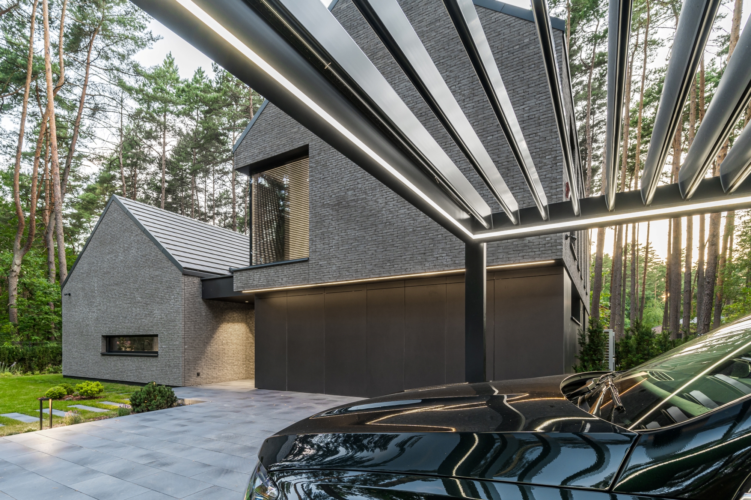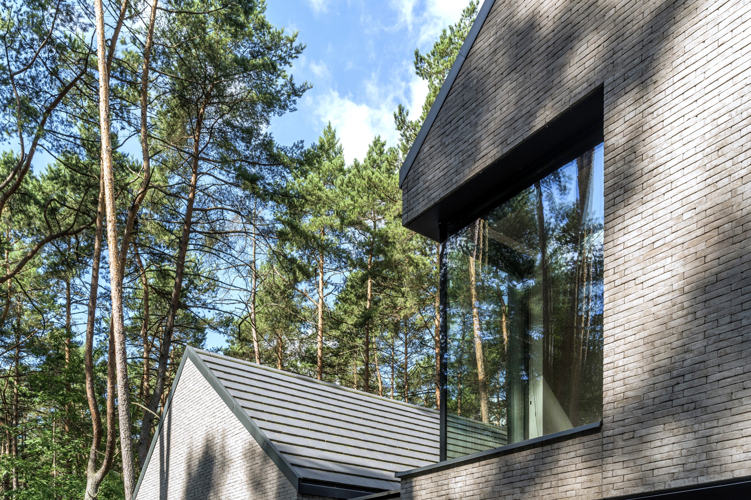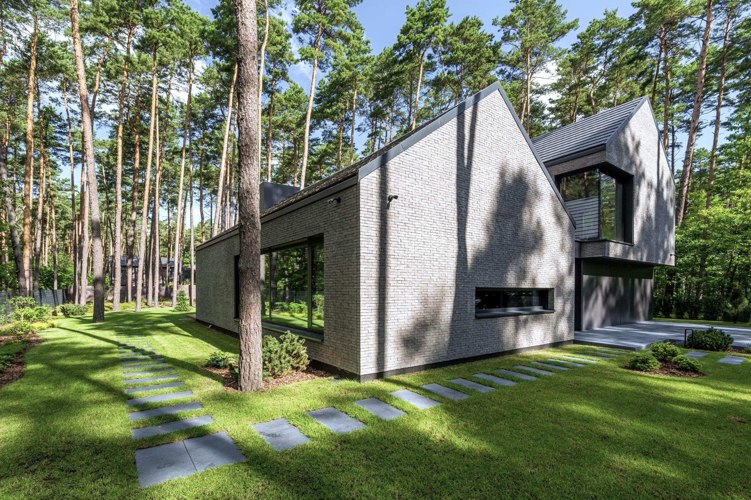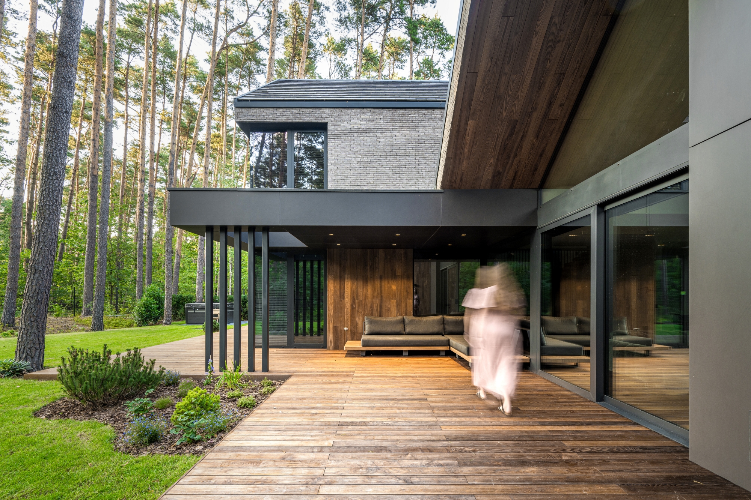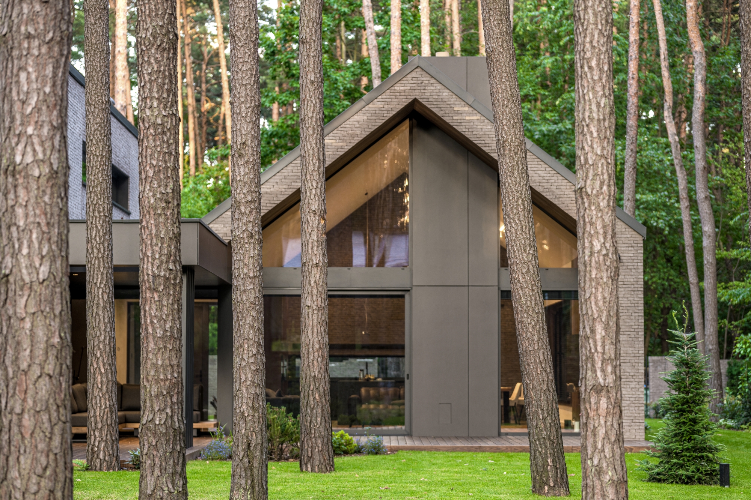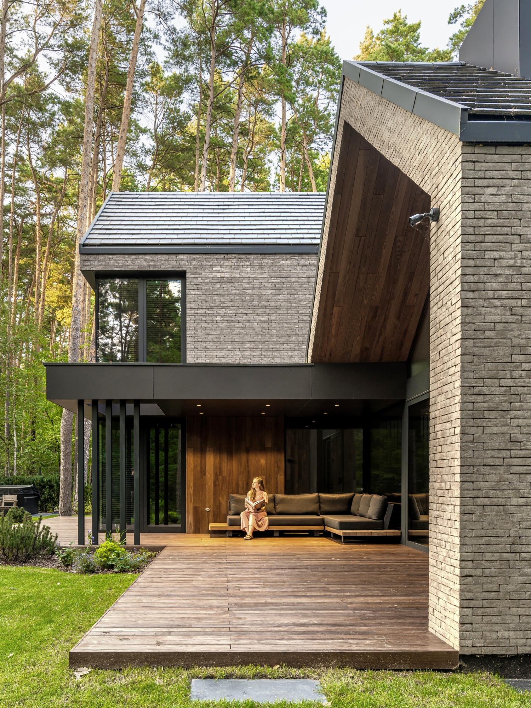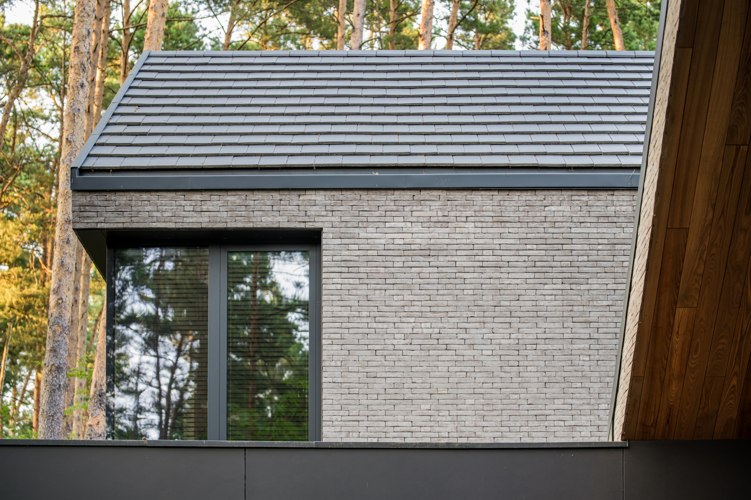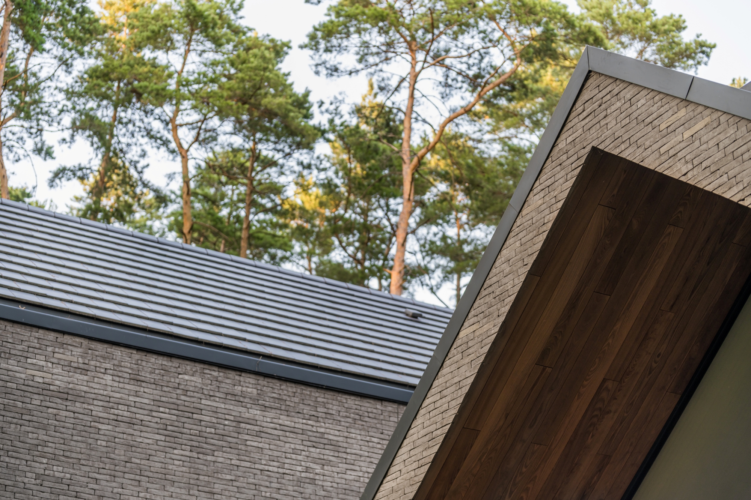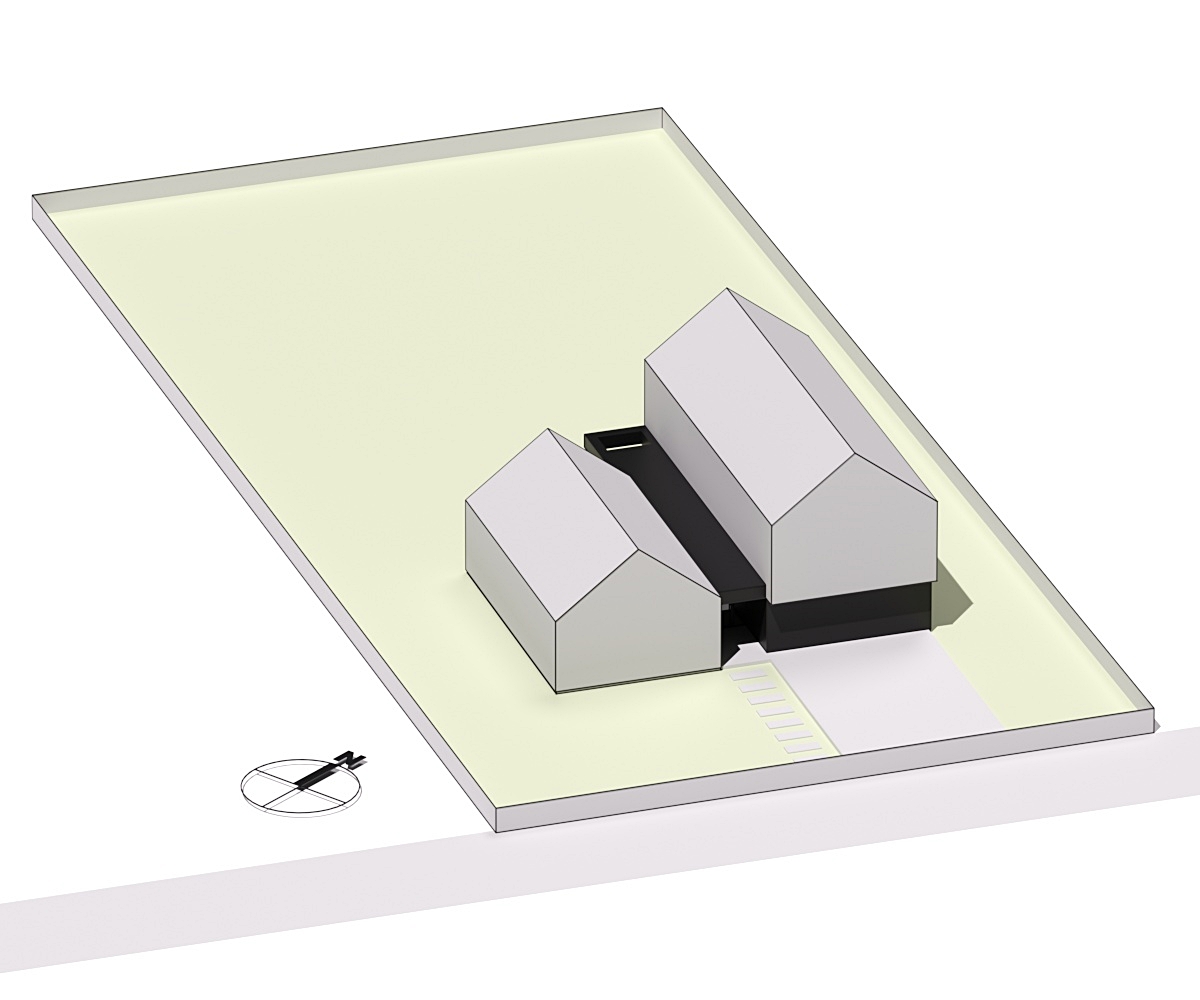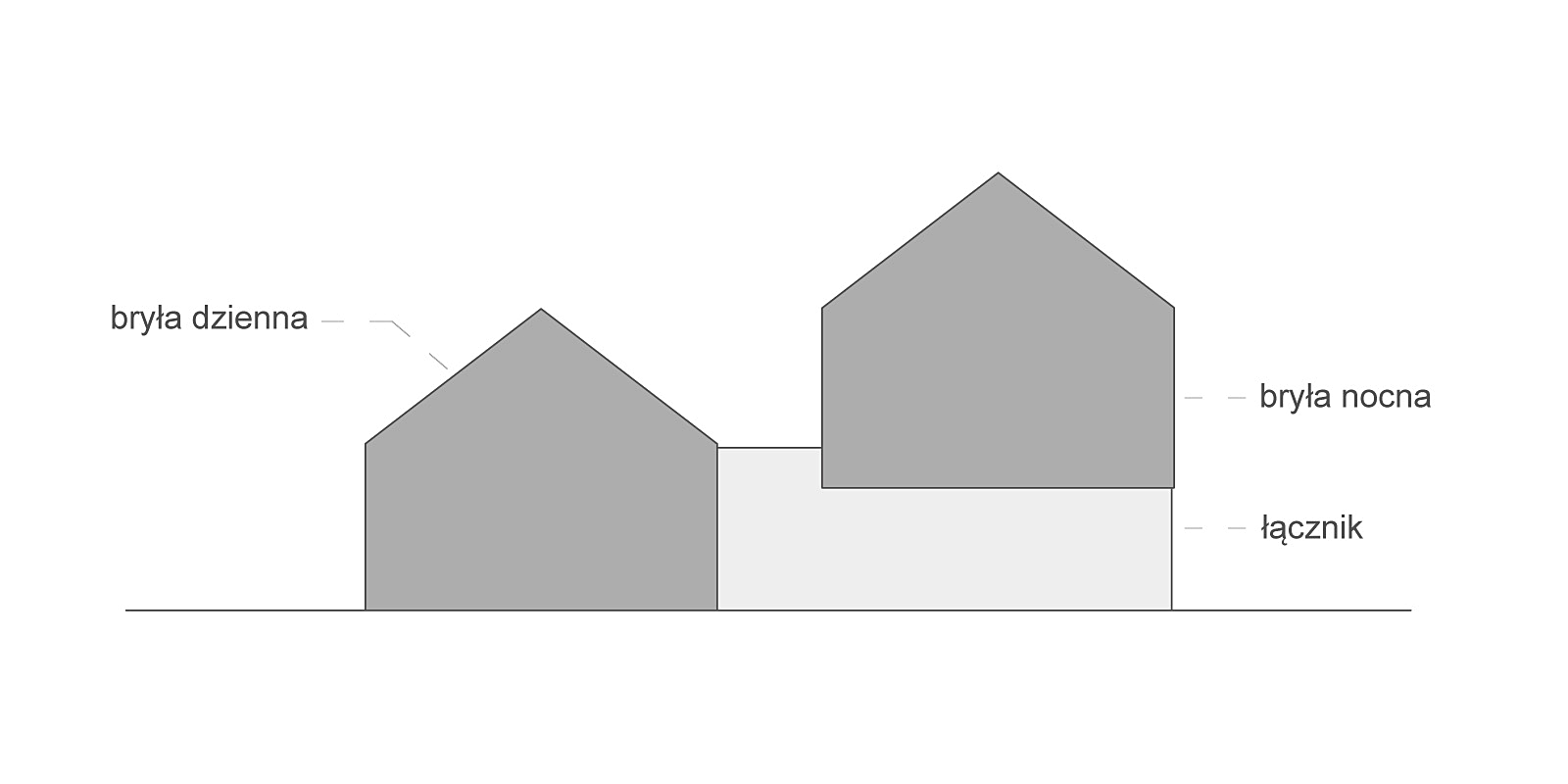The landscape in which Z3Z ARCHITEKCI’s new house was built is so strong and uncompromising that it dictated the architects’ next steps during the design process from the outset. This is because the brick building is situated on a plot of land in the middle of a dense pine forest. The austerity and consistency sought by the architects can be seen in both the form of the designed building and its finishing materials. The house in the forest aspires to become one of its natural elements.
The house in the suburbs of Warsaw consists of two main blocks connected to each other by a connecting link with a communication zone and a garage. The day and night blocks are analogous. Both have the same width, roof pitch and finishing material. The difference is in the spatial arrangement and the window openings. The night block is based on a strong base in the form of a communication link and the economic zone. The entire composition is balanced and creates a clear, simple form. The ascetic character of the blocks was broken by the use of a protruding horizontal glazing over the kitchen cabinets.
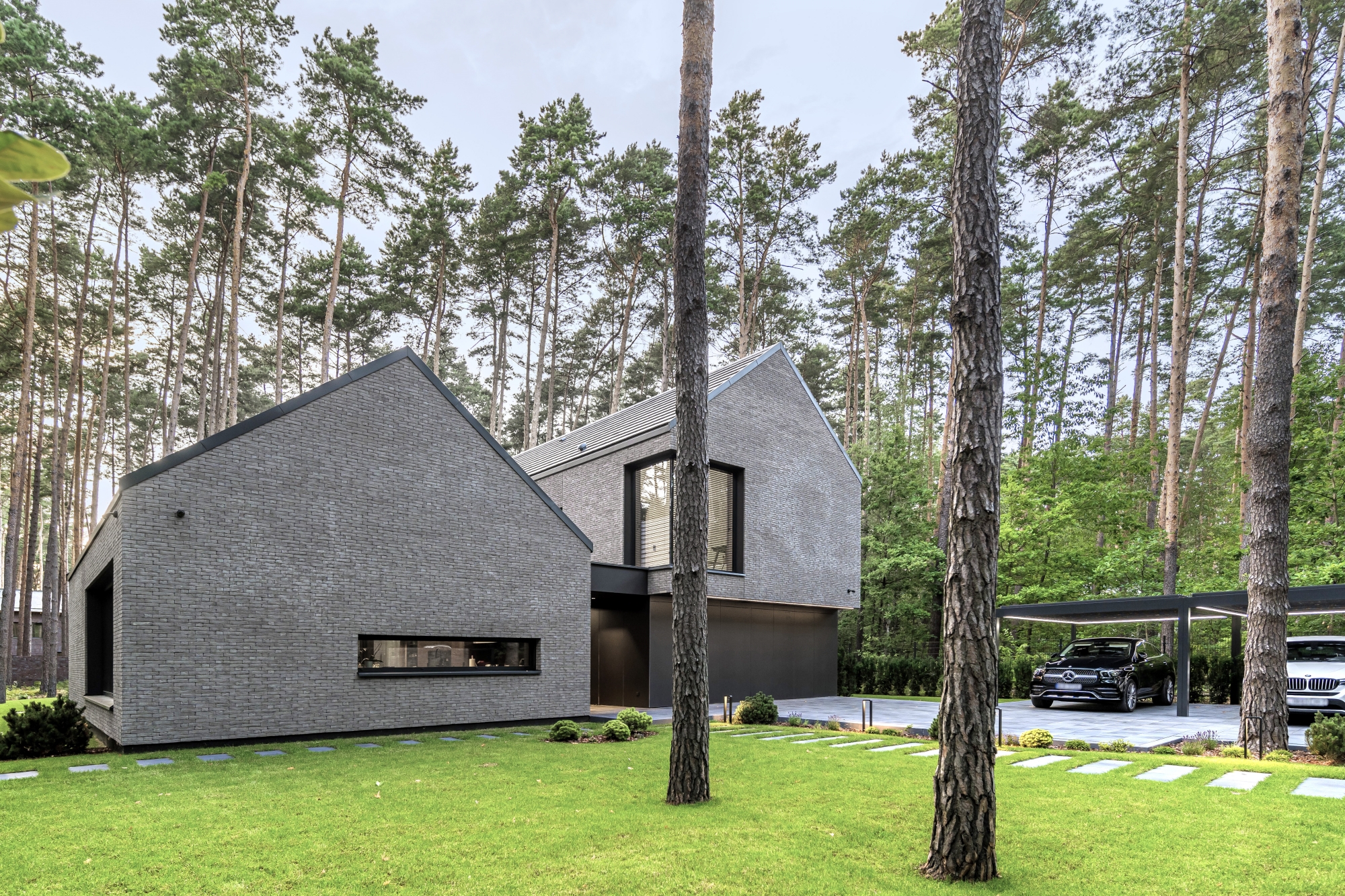
The designers were inspired by the raw landscape of a pine forest. Clinker bricks with a rough texture and unusual lengths became the perfect material to reflect this context. The gabled roofs, meanwhile, are covered with flat ceramic tiles in a graphite shade. The façade of the economic zone was finished with fibre-cement panels in a dark grey shade, which emphasises its cold, technical character, but at the same time, in opposition to the naturalistic brick, adds an elegant tone to the building. In addition, natural-coloured timber boarding was used in the undercuts near the terraces to warm up the overall design. The canopy over the entrance, which naturally flows into the interior with the same finishing material, on the other side of the building also forms a canopy over the seating area on the terrace. Thanks to the axial positioning of the connecting glazing, standing in front of the entrance to the building one will be able to see what is happening on the other side.
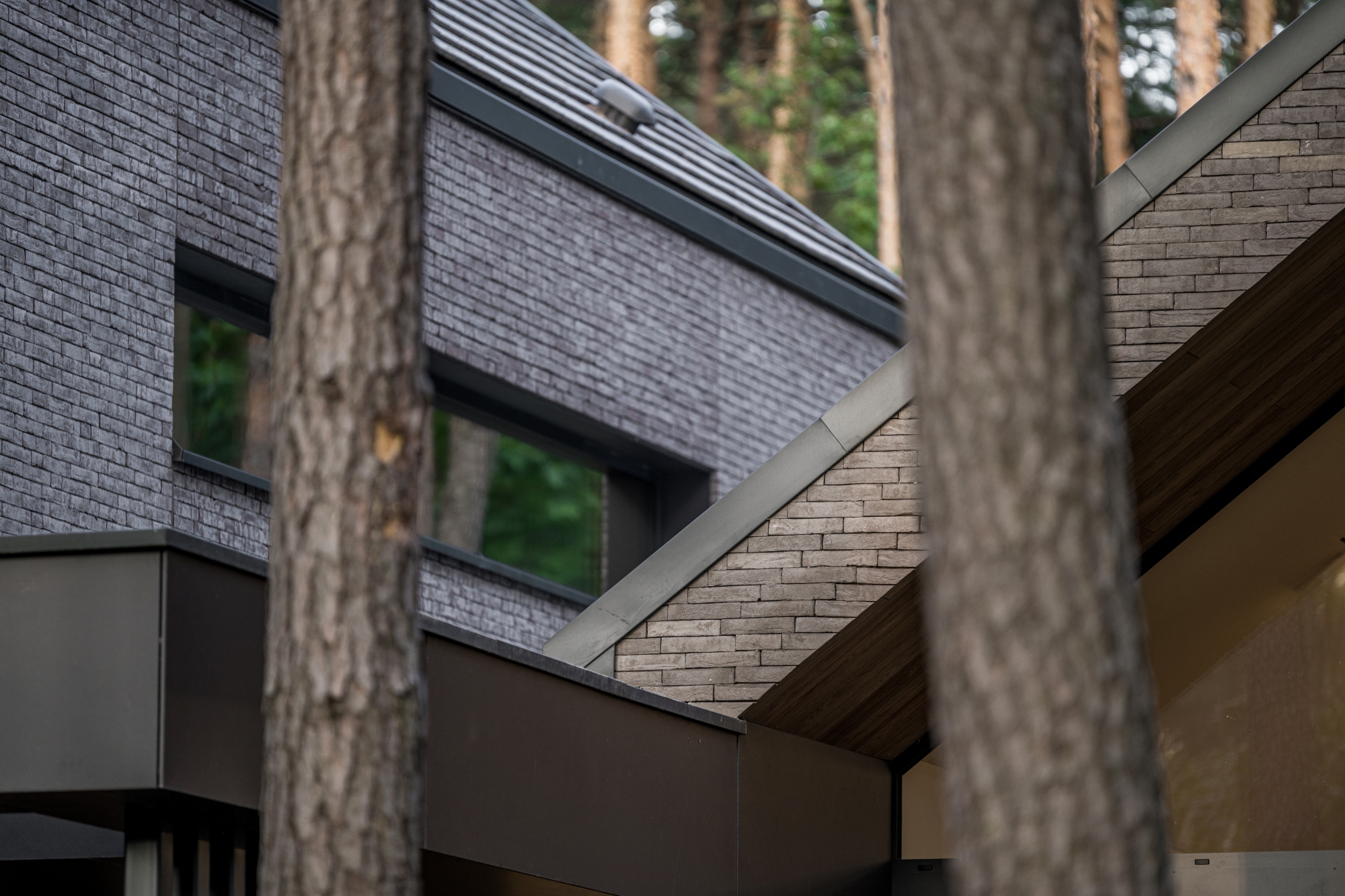
The building’s main glazing faces the plot and the forest on it. The living and communication area opens up almost completely to the surrounding nature. This, together with the smooth transition of the external finishing materials into the interior, blurs the boundary between the interior of the house and its surroundings.
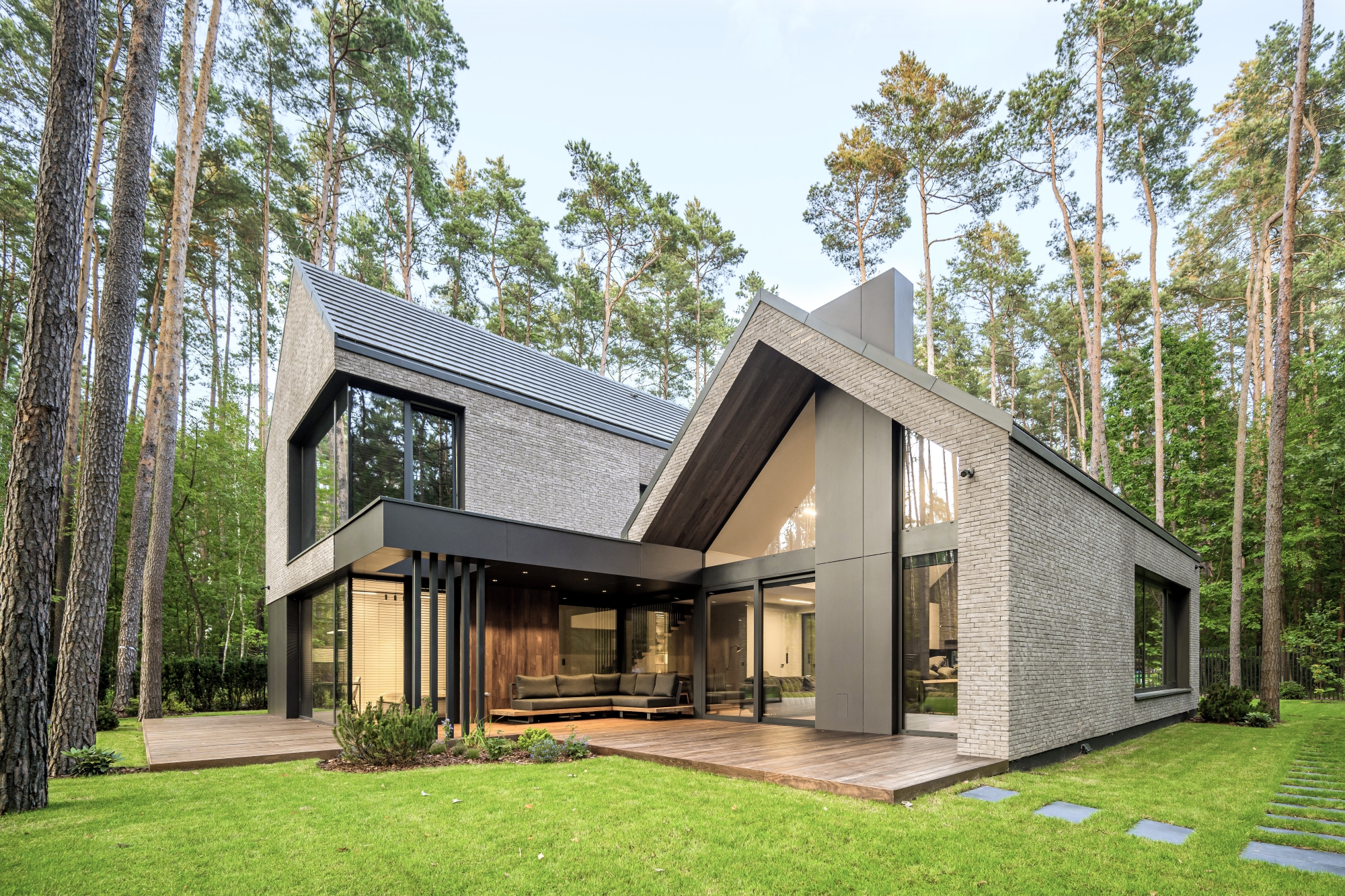
On the ground floor, in addition to an expansive living area with a living and dining room with a ceiling all the way to the roof, there is also a guest room and a bathroom with sauna. Directly adjacent to the bathroom is a private terrace, which will house a relaxation area with a jacuzzi. On the first floor, all the ancillary rooms have been located along the northern boundary of the plot. These rooms have fairly standard windows. The master bedroom and an additional room have been located at the extremes of the night block with the possibility of opening up to the south-east and south-west sun.
The building tries to blend in with the surrounding forest landscape through the functional as well as compositional and material solutions used.
Location: Magdalenka near Warsaw
Area: 270 m2
Design team: Paulina Janusz, Mateusz Zajkowski, Michał Cychol
Source/design: Z3Z ARCHITEKCI
Also read: single-family house | elevation | forest | brick | detail | whiteMAD on Instagram
Theme: a house in a forest near Warsaw. The building draws inspiration from the surrounding nature


