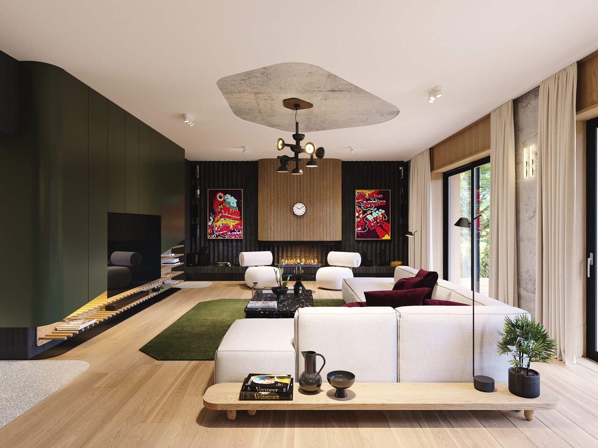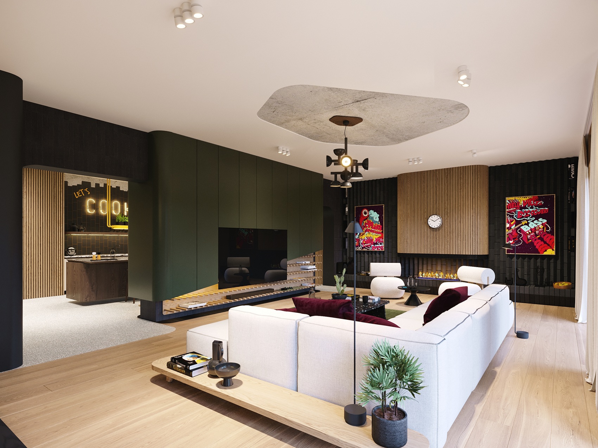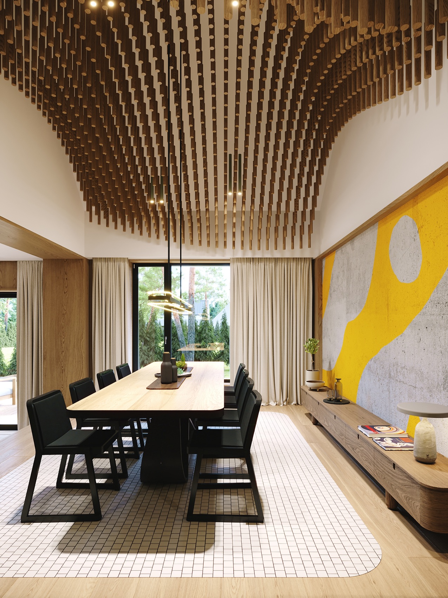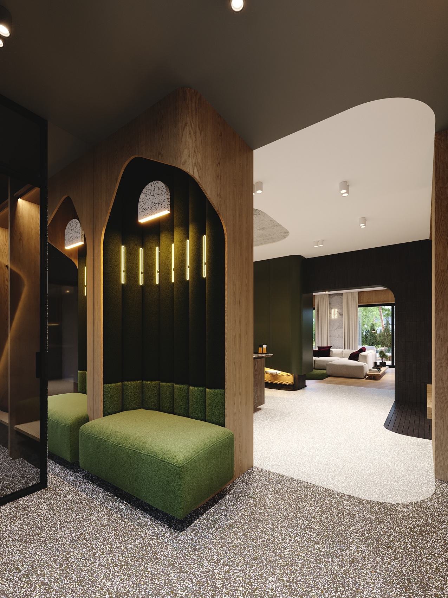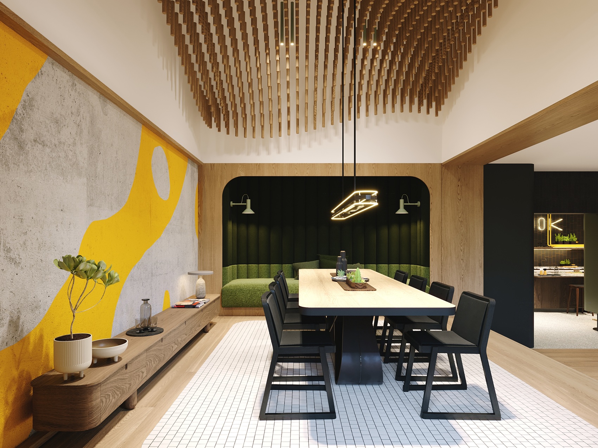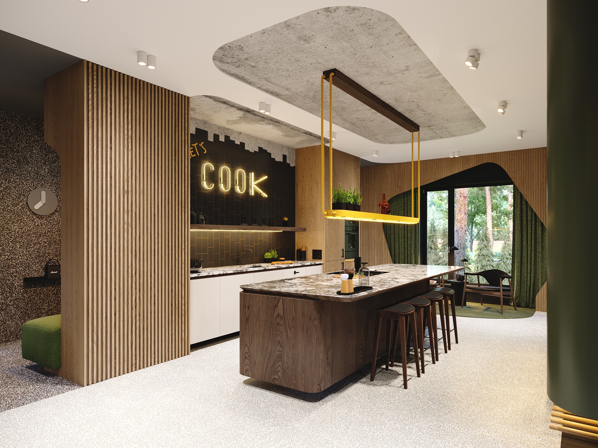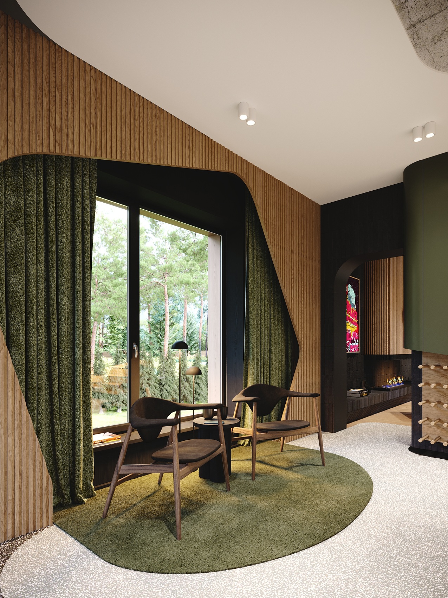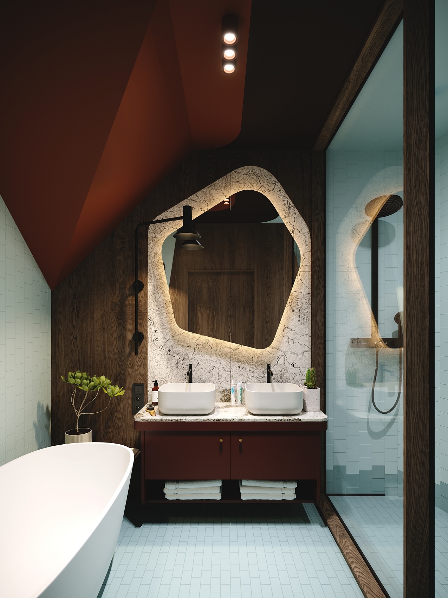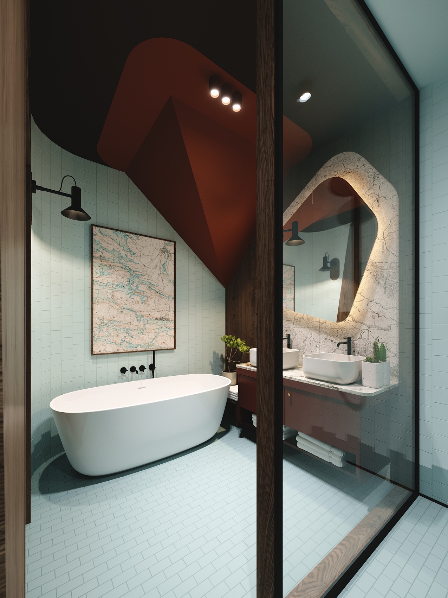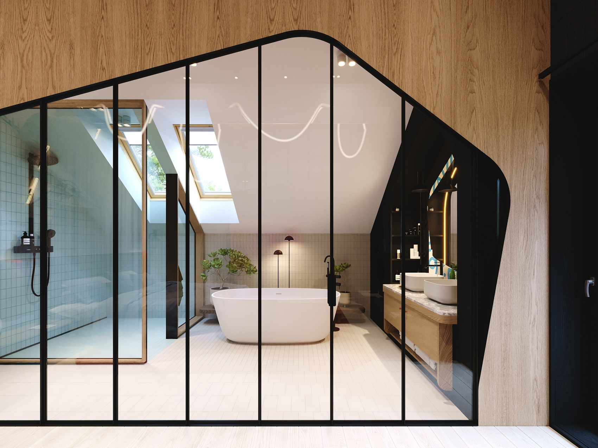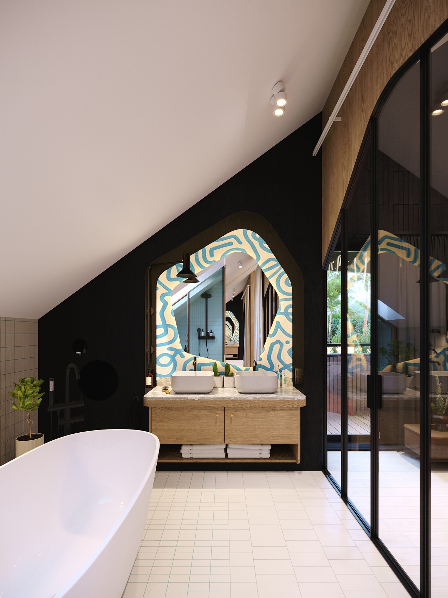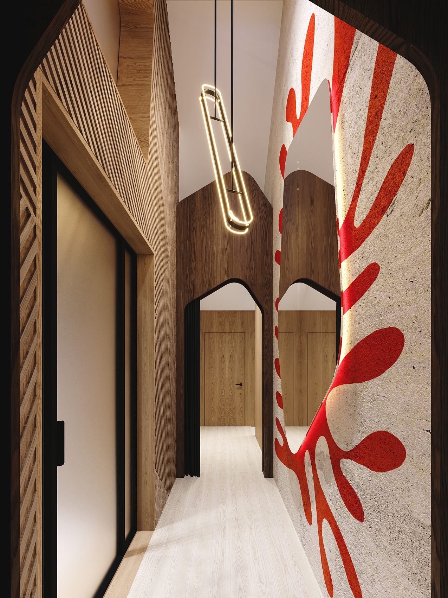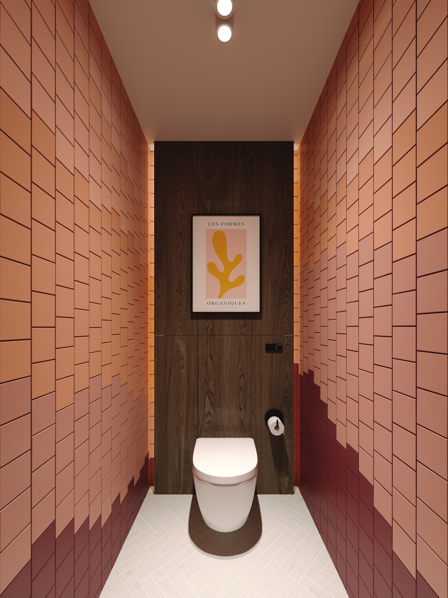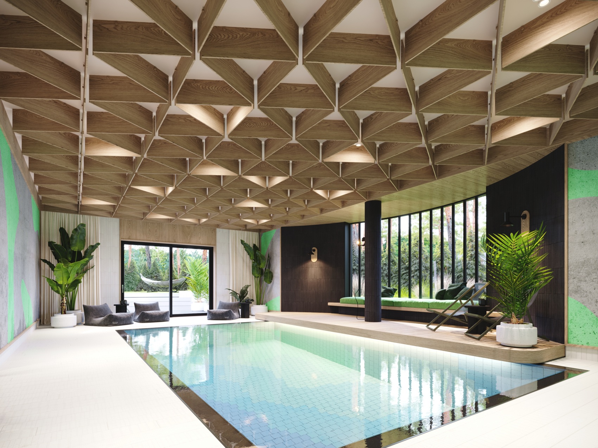It is colourful and functional. A house in Warsaw has been given a bold makeover by the Zarysy studio’s design. It’s a sizable space whose householders can enjoy a swimming pool, sauna or cinema room.
The house is 505 sq m in size. The design of its interior was described by architect Jan Sekuła as Mr. Hyde. The personal form refers to the personal treatment of the designed space.
The prepared design refers to the eponymous Mr. Doctor and presents itself as an elegant, modern structure in which minimalism is intertwined with expressive forms, producing a harmonious effect.
Unfortunately, this painting turned out to be only a partial response to investor demand, so there was no getting around the ‘latter’ – explains Jan Sekuła.
“The ‘other one’, referring to the character of Mr Hyde, is more extravagant and experimental. We talk about the interior all the time, so it manifests itself in deformed and transformed classical elements, which have been given an eccentric dimension in the project.
Thearchitectural dualism of ‘Dr. Jekyll & Mr. Hyde’ aims not only to explore the contrasts between tradition and modernity, but also to initiate a dialogue about the two extremes of human nature, the project’s author adds.
Despite its richness, the colourful mix of furniture and accessories creates one harmonious place that accentuates the balance between what is modern and functional and what is eccentric and avant-garde.

The large footprint of the house has made it possible to plan individual functions in different rooms. They are all spacious and offer a sense of tranquillity. The living area consists of the living room, kitchen and dining room. To add variety to the space, the latter has been placed on a slight elevation. The wooden installation suspended above the table is impressive.
The design of the other common areas is equally interesting. The bathroom was given blue tiles, which were juxtaposed with elegant dark wood. Another bathroom is located in the bedroom. It is separated from the bed by a glass wall, which can be obscured. The cinema and fitness area are also impressive. A large sofa has been placed in its central area – the perfect place to watch movies with loved ones.
_
About the studio:
ZARYSY – an interior architecture studio, a place where creativity is complemented by courage in design. The studio admits that it wants to develop an awareness and sensitivity to design, and is constantly looking for new inspirations and solutions so that the designs are distinctive, unique and surprising. “At the same time, we know that even the most modern interior should remain ‘home’. We put our heart and commitment into every project so that the space we design is cosy and personal, but also unique every time,” writes the ZARYSY team about themselves.
design: Zarysy
Read also: Home | Interiors | Eclecticism | Warsaw | Featured | whiteMAD on Instagram

