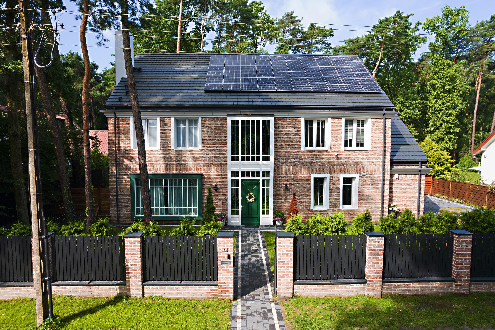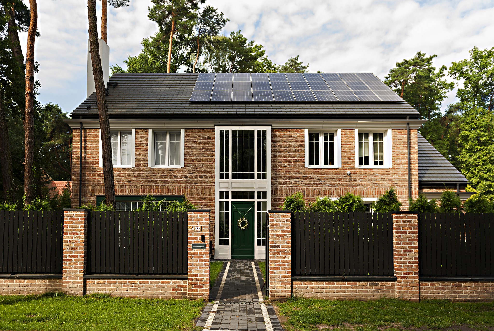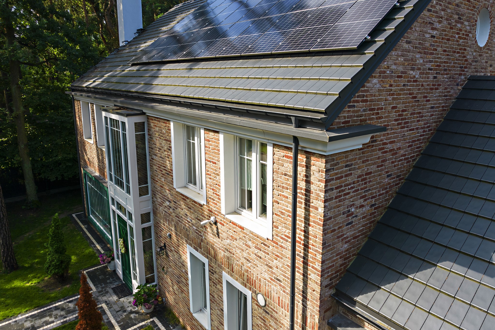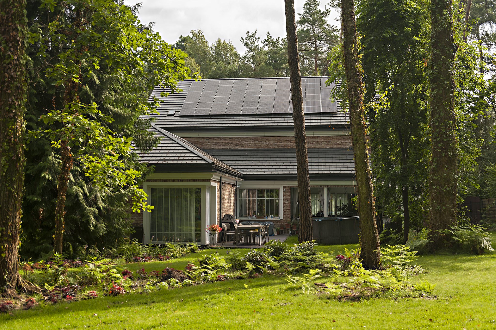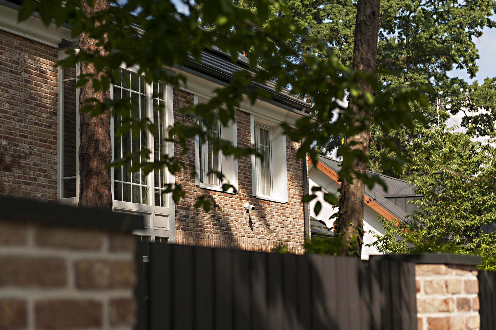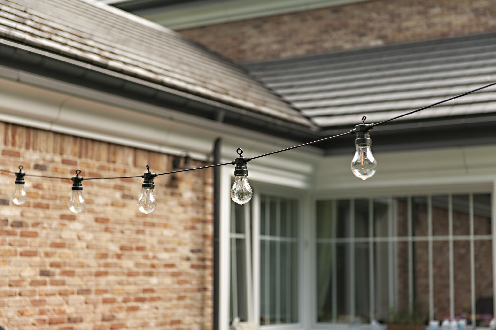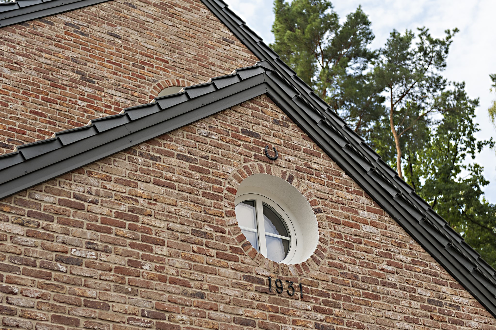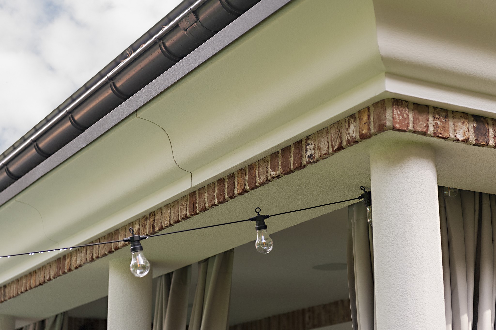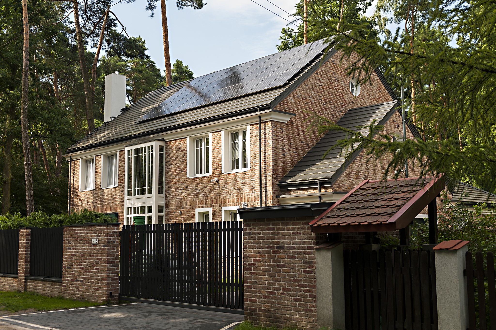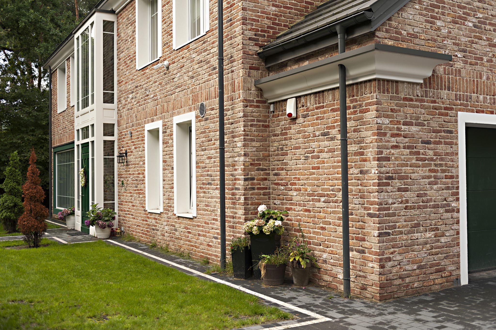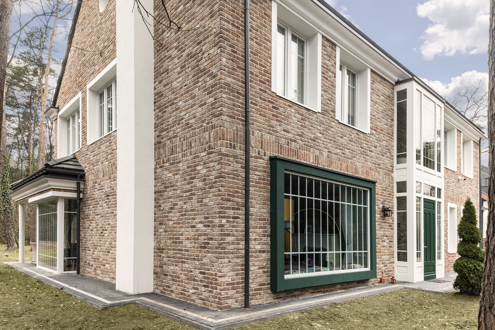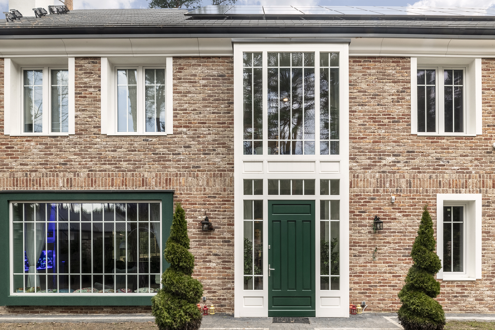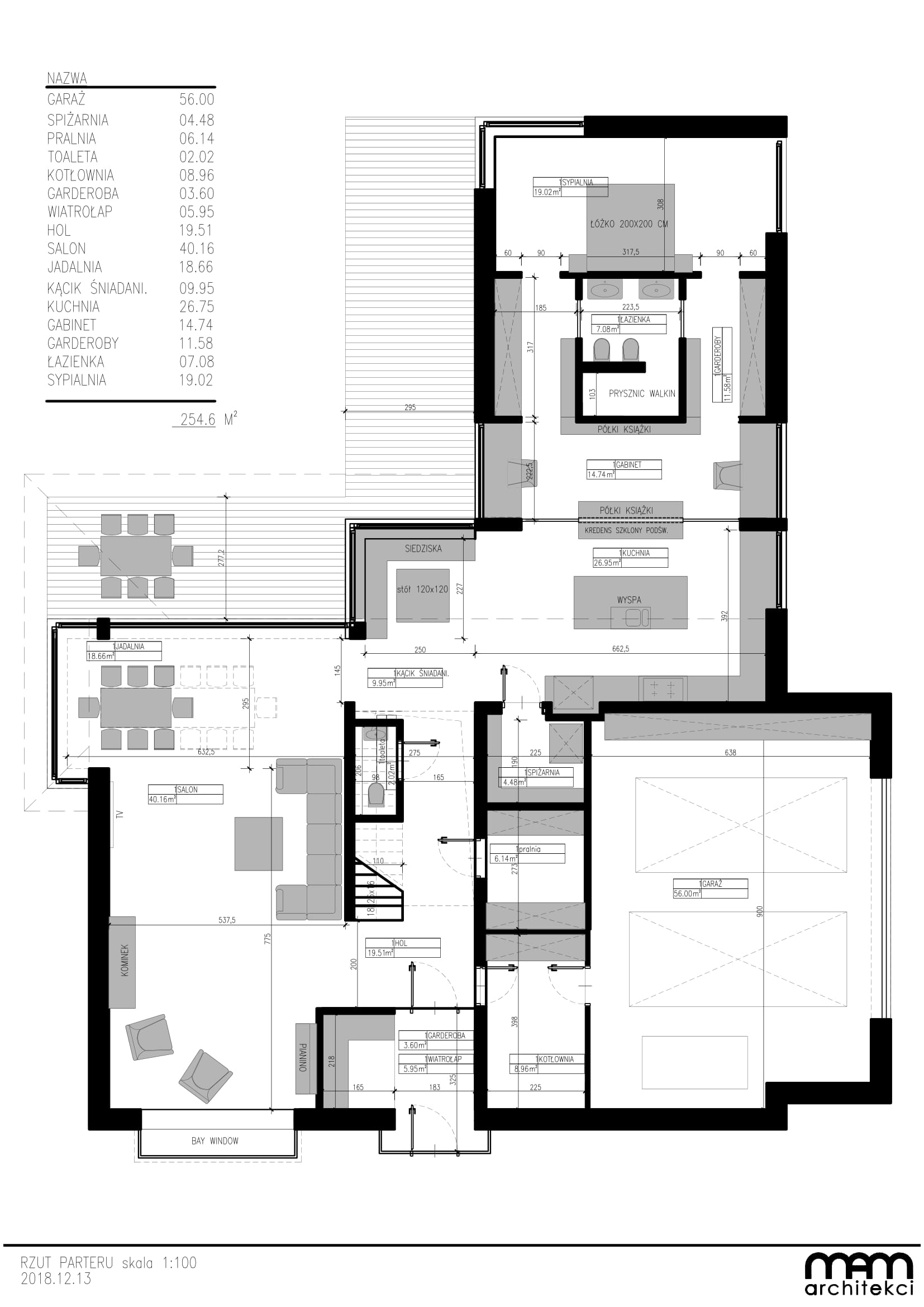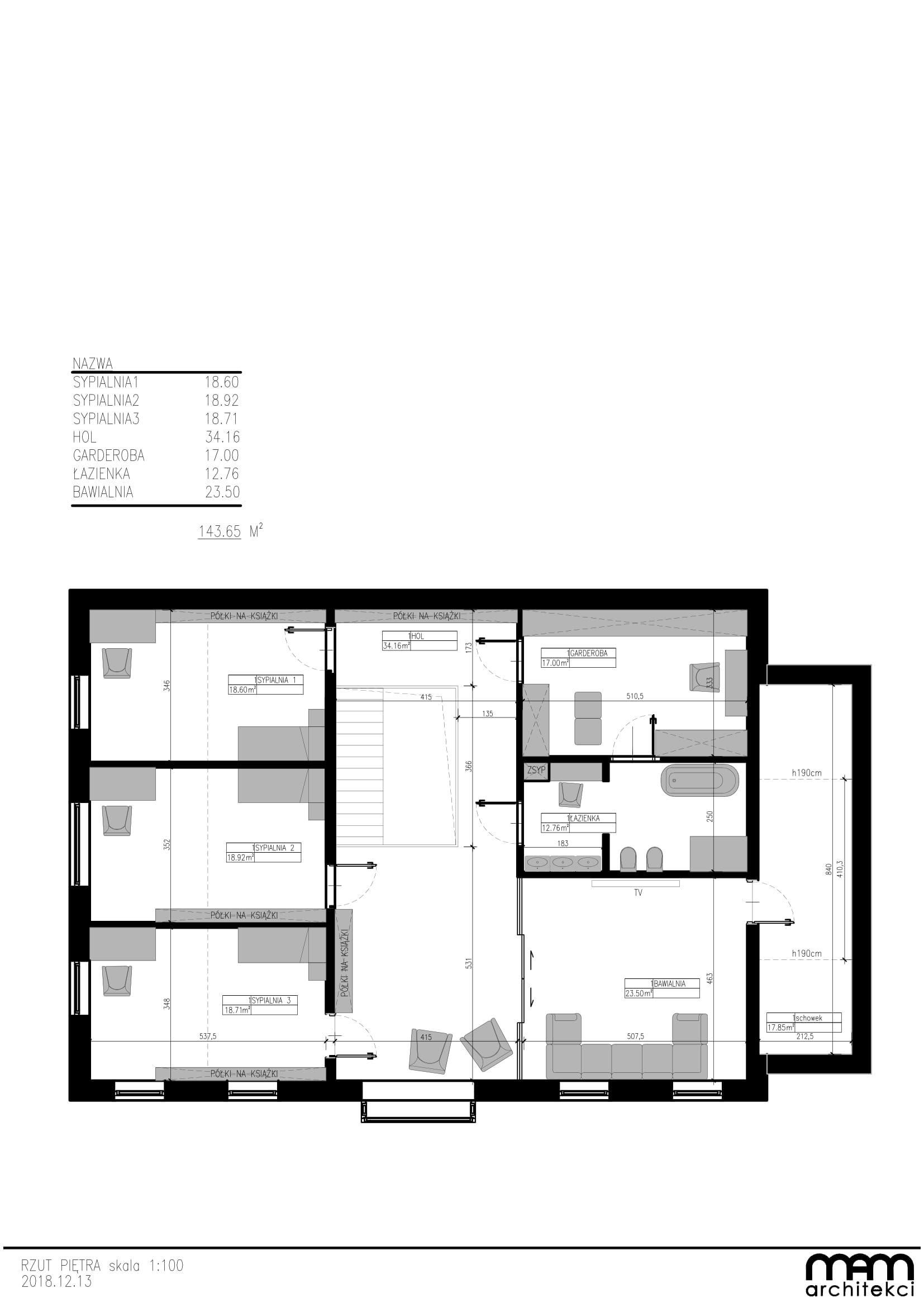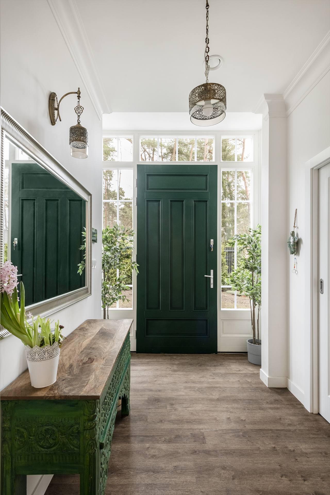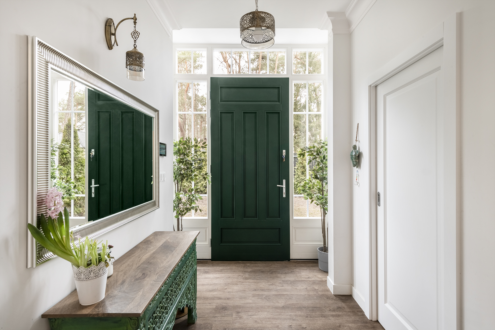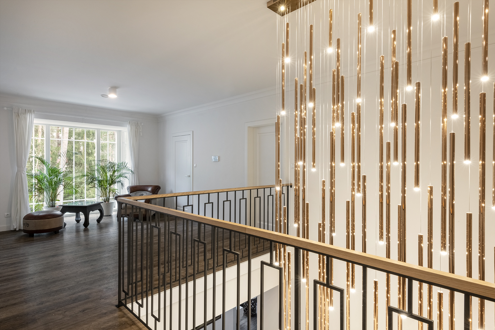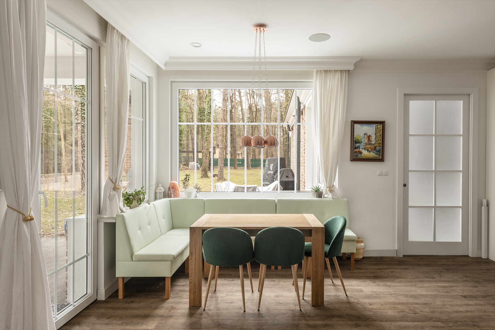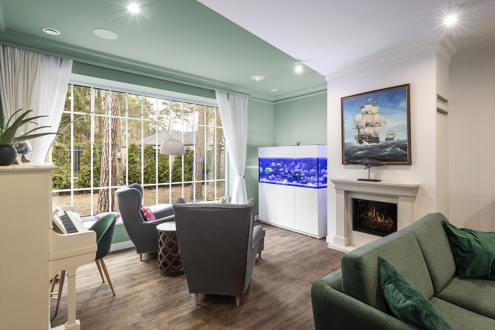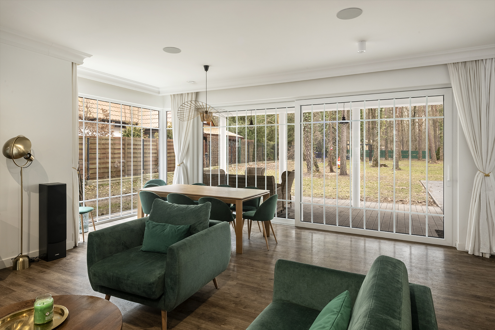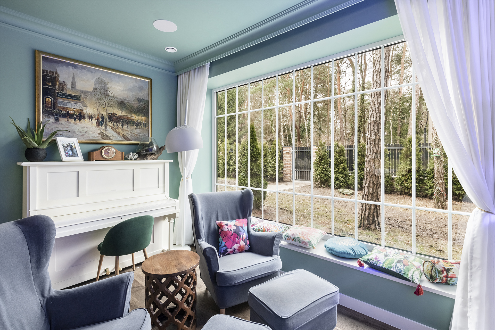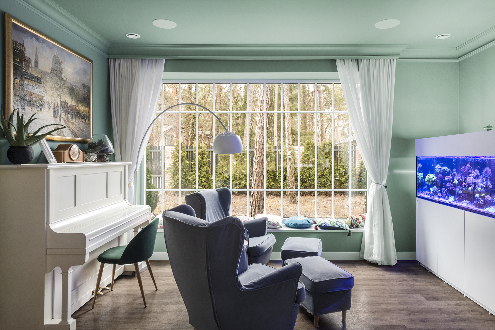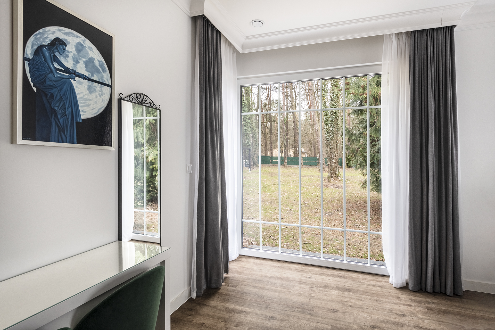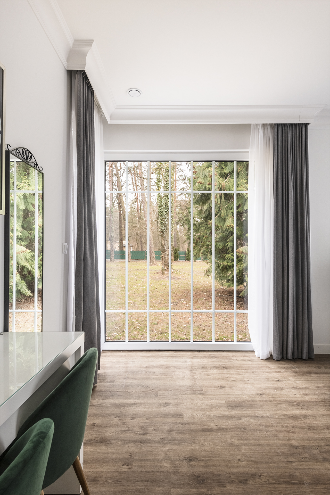Owners Kamila and Marcin brought their idea for the house back from a trip to England. One of the main design objectives was to fulfil their dream of a building styled in the local fashion. According to arch. Renata Pieńkowska of mamArchitekci, admits that it was not an easy task, as they, like most architects, work with more contemporary styles on a daily basis. The English-style house near Warsaw was an additional challenge, as this type of building is not found in the native Polish landscape.
The large plot of land with a pine forest and a stately thuja in the villa part of Zalesie Górne turned out to be quite narrow in relation to the planned dimensions of the house. The architects therefore decided to enclose the main function in a compact block on the street side and expand it with a lower, single-storey part facing the depth of the plot. On the garden side, the size of the building was limited by the aforementioned specimen tuja, which the architects were keen to preserve. To prevent the large two-car garage from dominating the building, the entrance was designed in the side elevation. As a result, the representative front elevation of the building is exposed from the street, with a characteristic, decorative two-storey bay window of the entrance and lobby on the first floor.
Photo: Vandersanden/bkreative.pro
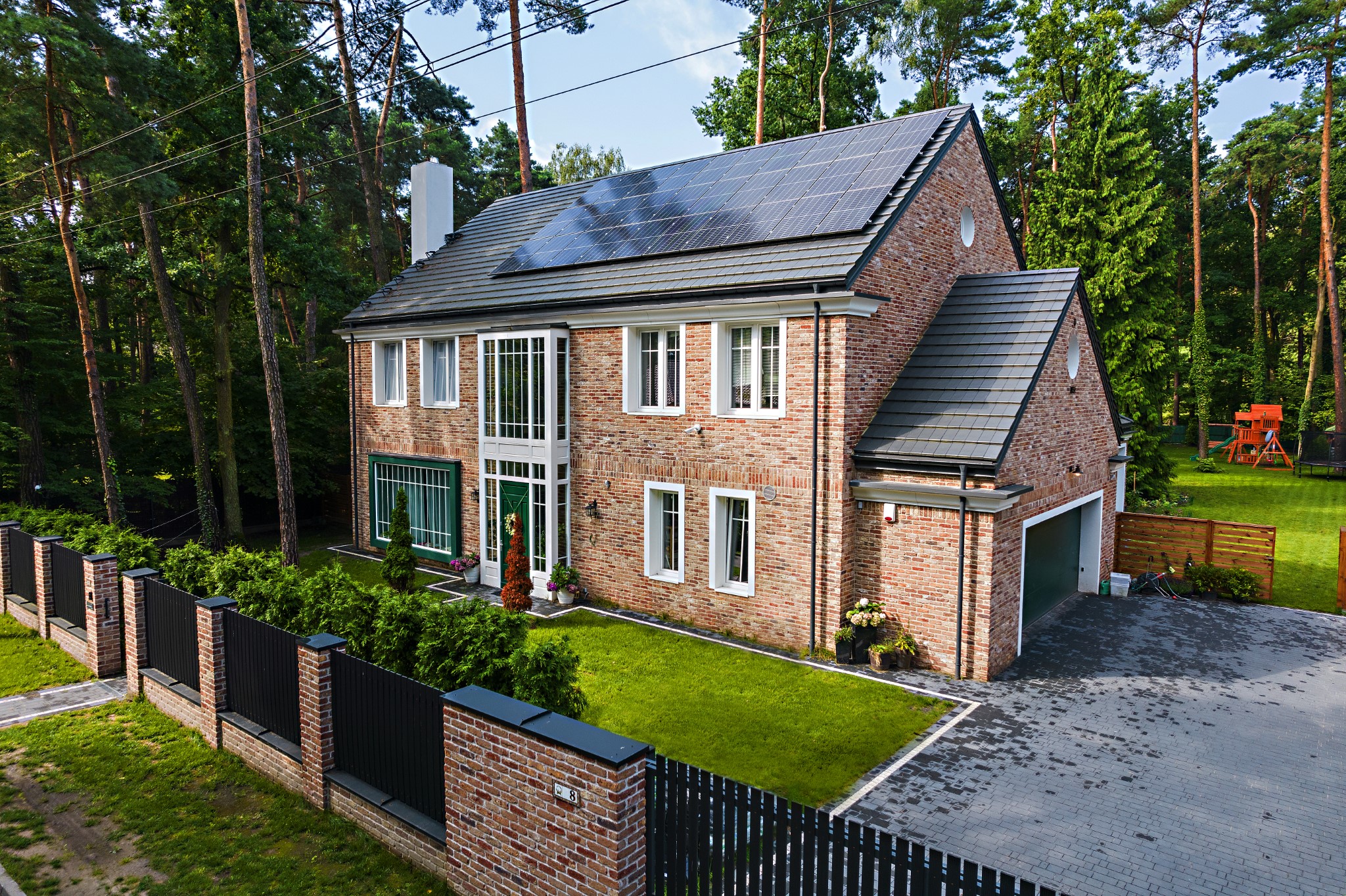
The entrance leads to a representative staircase, living room and utility area. Opposite the entrance is a glass bay window with a typical “breakfast corner” – breakfast corner. Kamila and Marcin work a lot at home; free and constant access from the night area to the living and dining area was important to them. In addition to the living area, the ground floor of the building has an extended sleeping area, which is accessed through the heart of the house, i.e. the kitchen and the work space. The first floor is entirely dedicated to the teenage daughters. Three large bedrooms, a bathing room, a large dressing room and a living area allow them to function independently. The house opens onto the garden with glazing and a partially covered expansive terrace, which in the warmer season enlarges the dining space and allows for comfortable garden parties. The interiors are furnished with classic furniture, which perfectly emphasises the cosy atmosphere of the ‘old’ house.
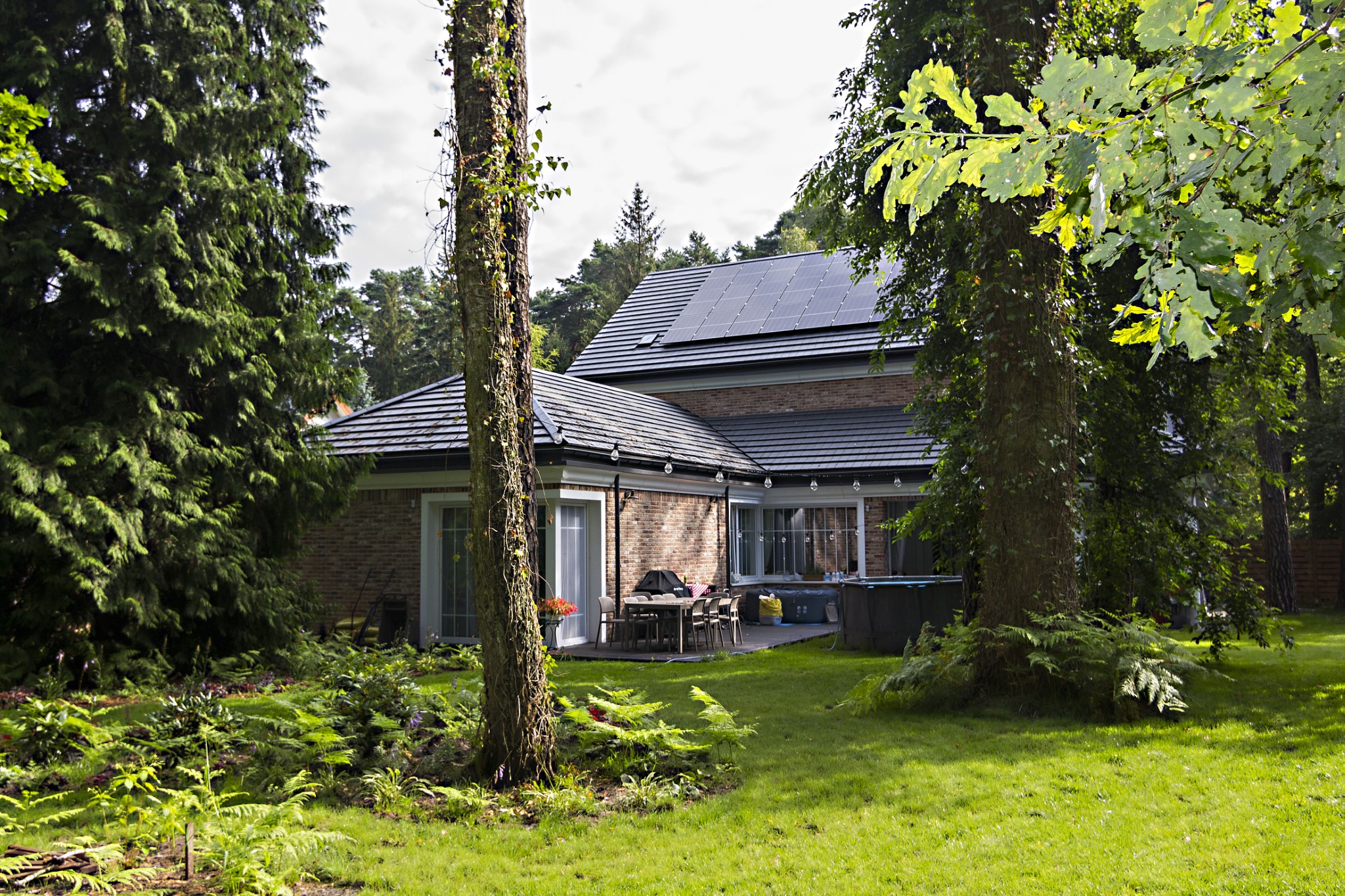
The building is finished with brick tile, whose colours and texture refer to a weathered brick with a history. The architects did not want to use smooth render, as this would have given the impression of ‘quoting’ from manor house classical architecture, and this was not what the owners wanted. The designers therefore looked for a material that is natural in character, balanced in colour, while the texture actually looks like the façade of an English house from long ago. To emphasise the character of the building, they opted for muted natural colours of reds and browns. They did not want the colour of the anthracite roof, the green doors, but also the white cornices and muntin windows to contrast too strongly with the red of the brick. The house is highlighted by lush green vegetation, but also harmoniously blends in with the winter landscape.
Source: mamarchitekci.pl
Read also: Architecture in Poland | Polish designers | Single-family house | Interiors | whiteMAD on Instagram
Theme: a house near Warsaw as if from an English town. The design was taken from the local architecture


