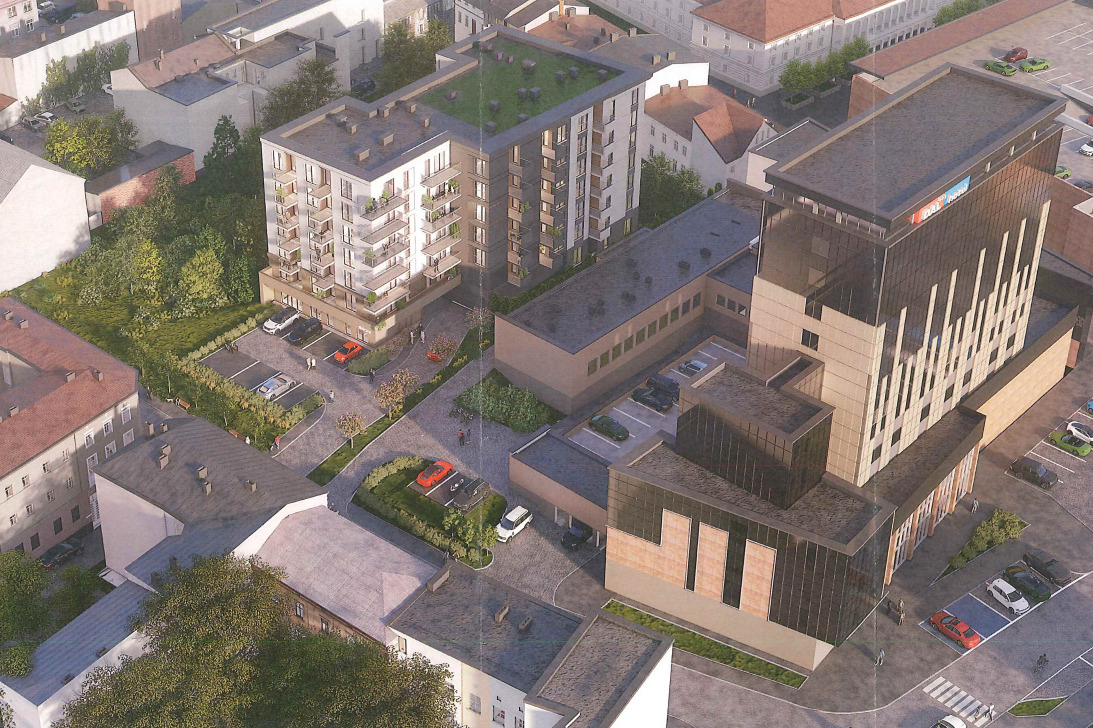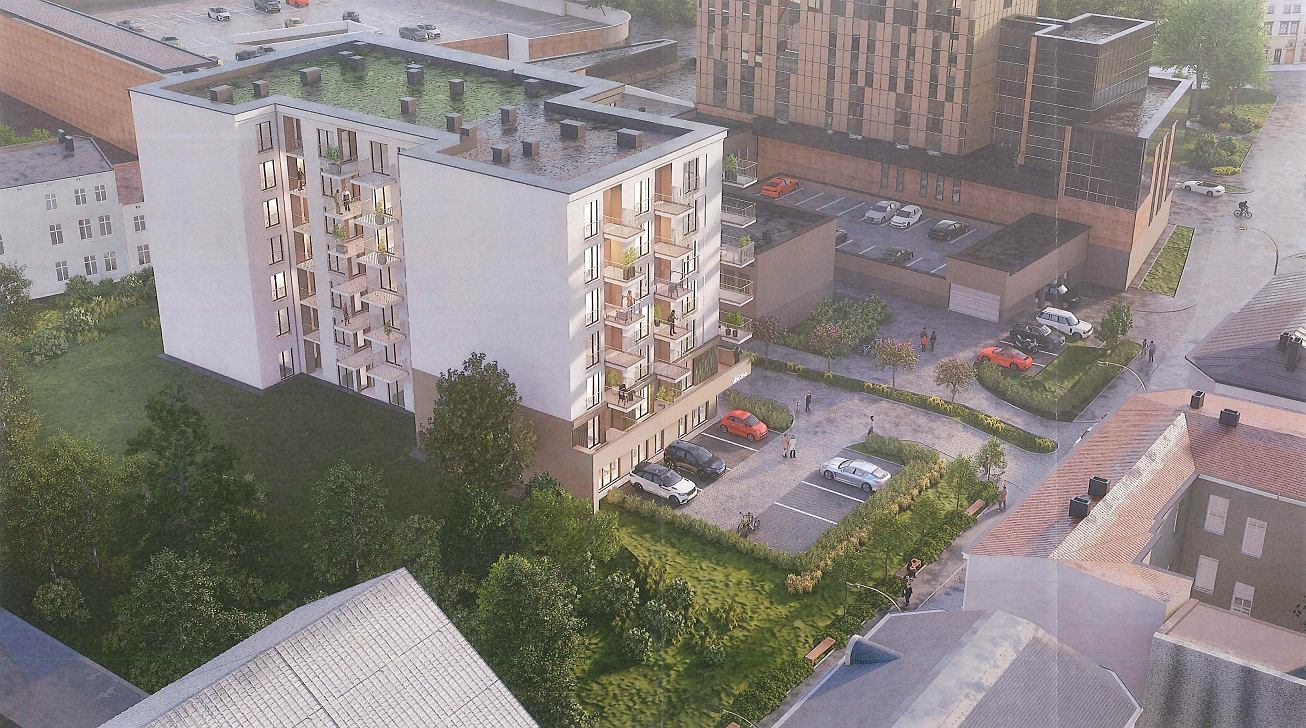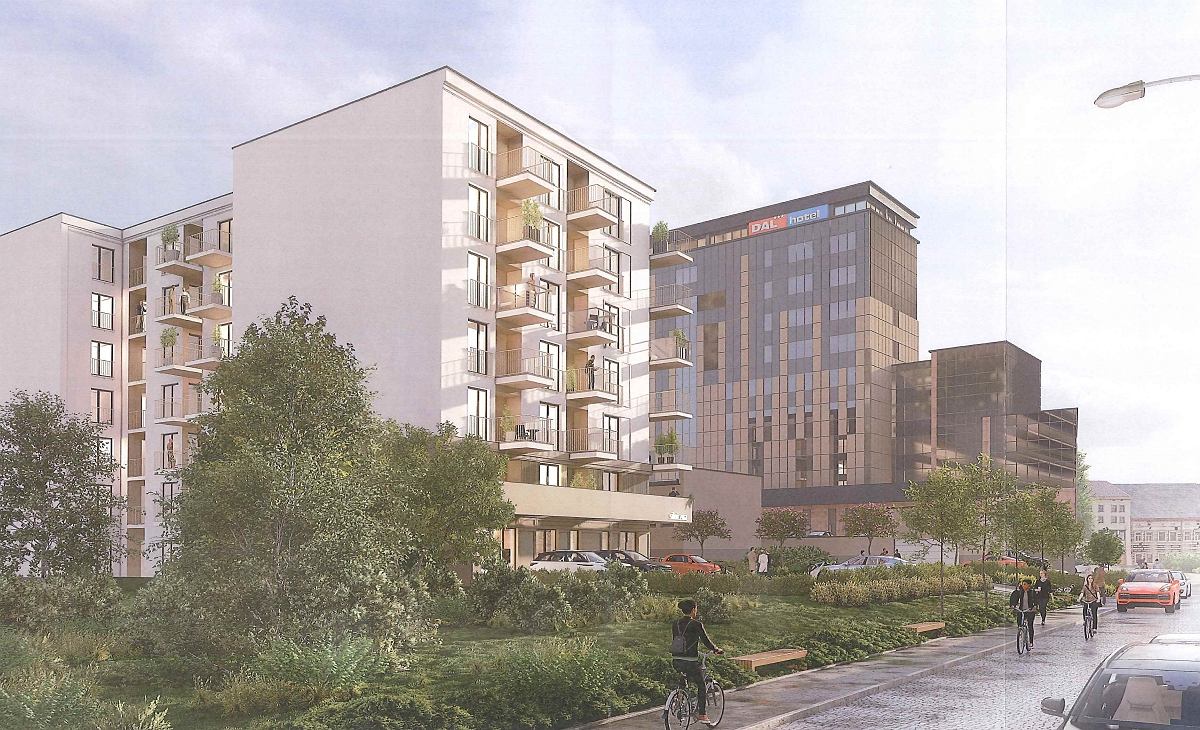AKP GRUPA has presented a new concept in front of the city hall for a development project on Silniczna Street in the centre of Kielce. It is intended to relate to the historical buildings of its centre.
A building is to be erected on a plot of 1,855 sq m, where there is currently an abandoned bank premises earmarked for demolition, in accordance with the lex specialis developer act. The buildings in the immediate vicinity are between two and four storeys high. The DAL Hotel and the headquarters of the Social Insurance Institution are also located nearby
Marked plot on Silniczna Street, where the development is to be built. It is located in close proximity to the market square and the centre of Kielce. Source: Google Maps
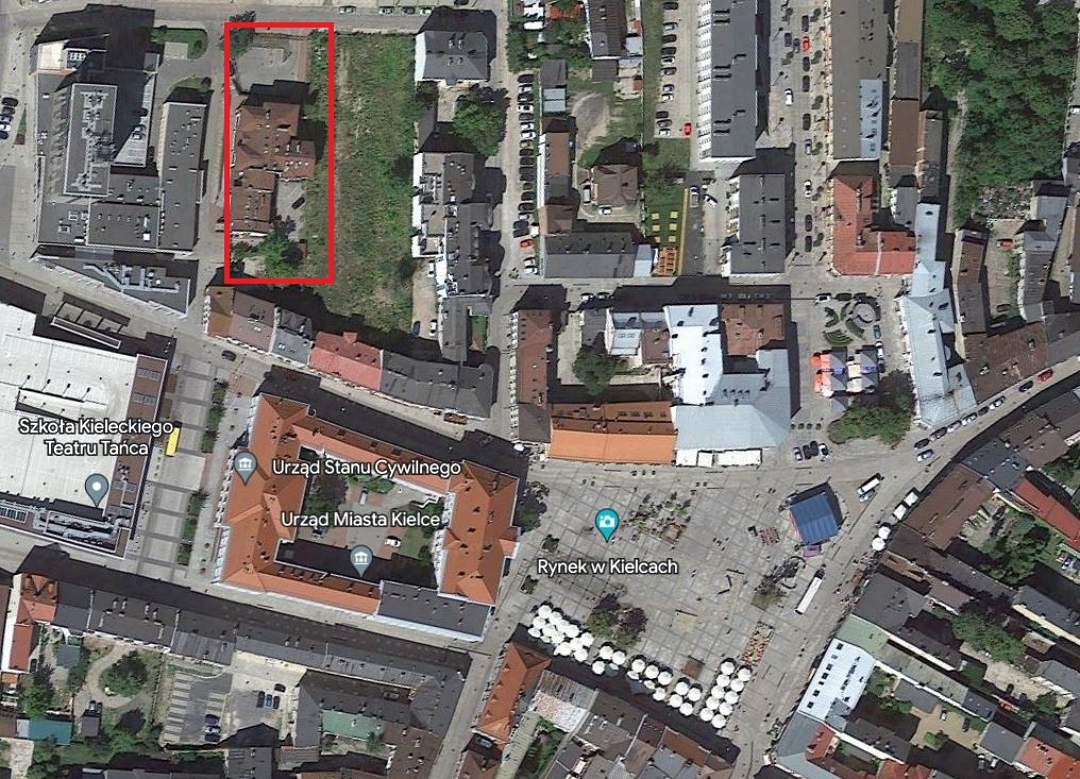
The previous architectural design of the new investment was assessed negatively, as this is a very important area of Kielce and the building did not fit in with its surroundings. The investor therefore decided to redesign the building and changed its dimensions. The new proposal will be analysed, and a public consultation is also underway, which will bring arguments ‘for’ or ‘against’ the location of this investment. The original plan was to build a 7-storey building, 22 metres high. The building was to correspond to the nearby tall buildings. According to the developer’s plans, the building was to contain between 69 and even 99 flats. Nine residential units and one commercial unit were planned for the ground floor. The remaining six floors were to be used for one-, two- and three-bedroom flats
The original version of the project. Source: Kielce City Hall
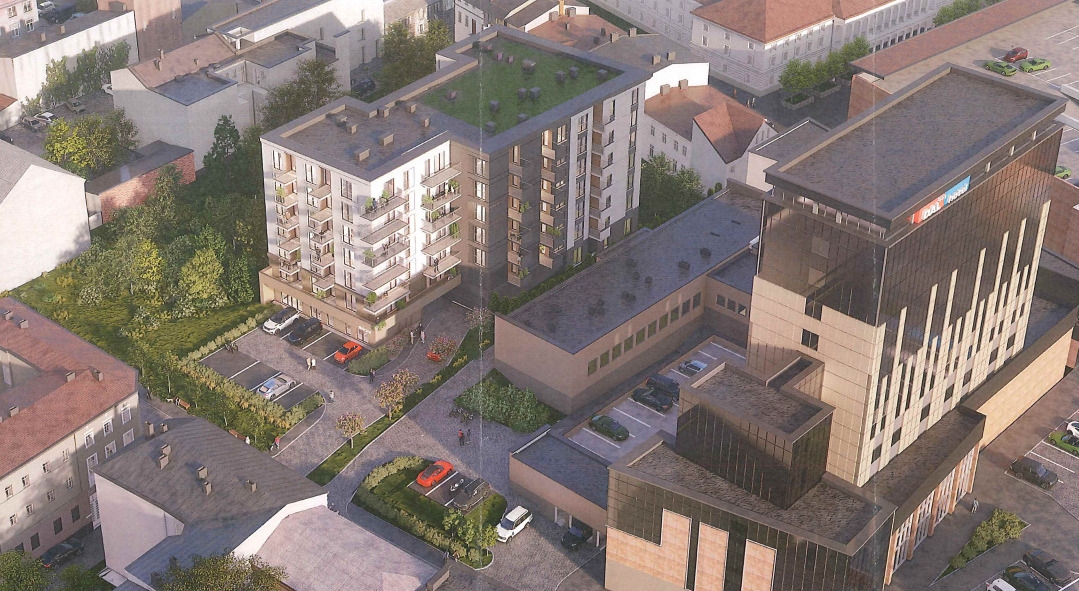
The new proposal presents a building whose height and dimensions relate to the frontage development of Silniczna Street. The building is to have four storeys with mezzanines. In addition, the footprint of the plot will be increased by 20 per cent. The building is planned to have 60 to 70 residential units and one commercial unit on the ground floor. The new version of the project also envisages the creation of 35 underground parking spaces, including two spaces for the disabled
The project after changes. Source: Kielce City Hall

As part of the submitted proposal, a public consultation has been announced, which will last until 21 August. Kielce residents can express their opinion on this investment on the IDEA Kielce website
Source: radiokielce.pl, kielce.naszemiasto.pl
Read also: Architecture | Facade | Metamorphosis | Urbanism | City | Block | Kielce


