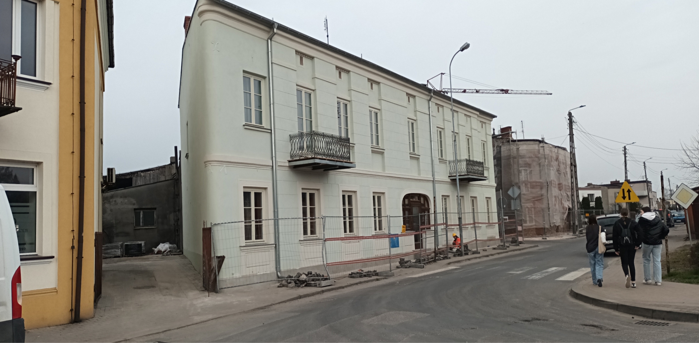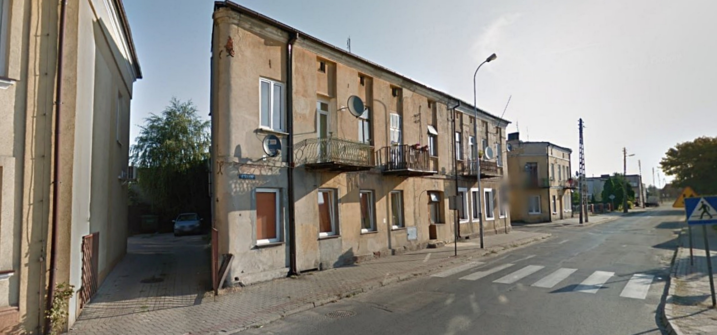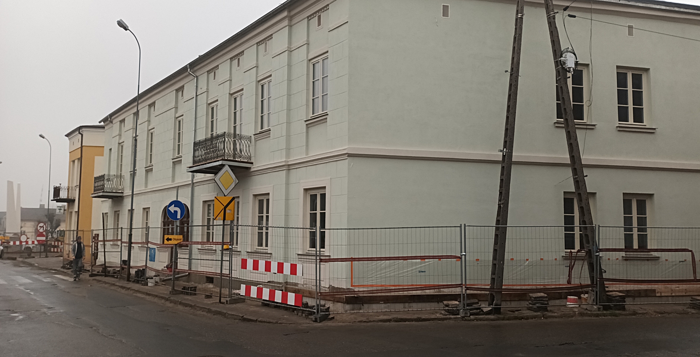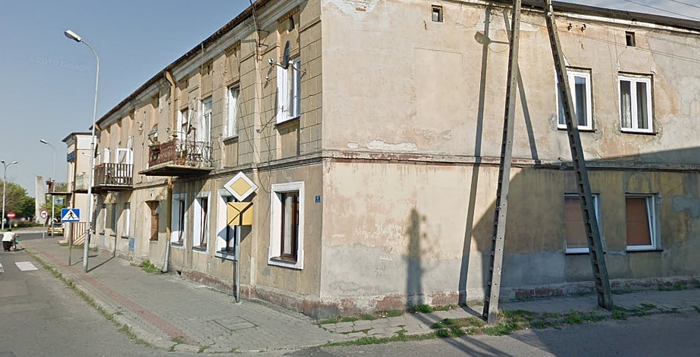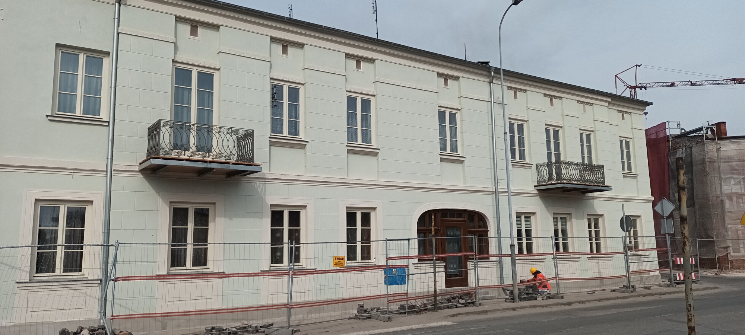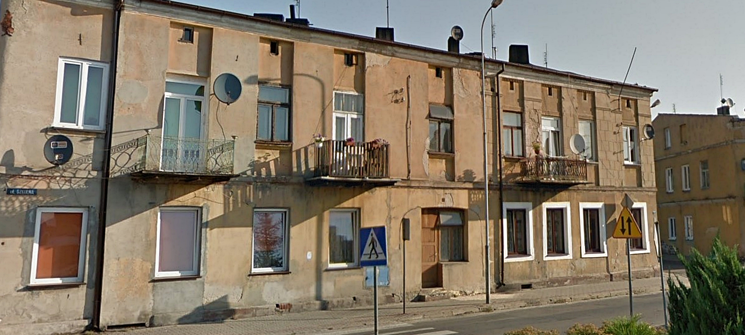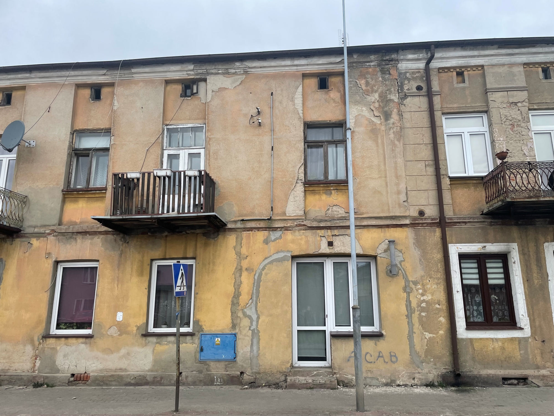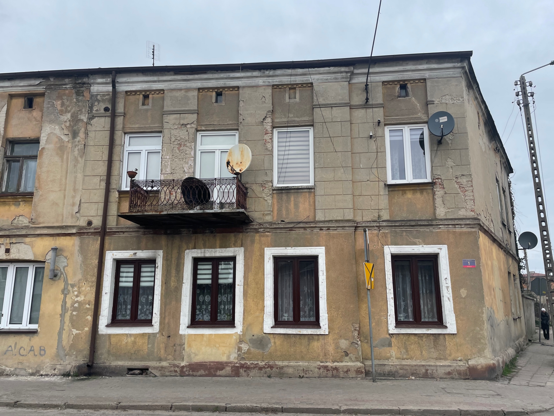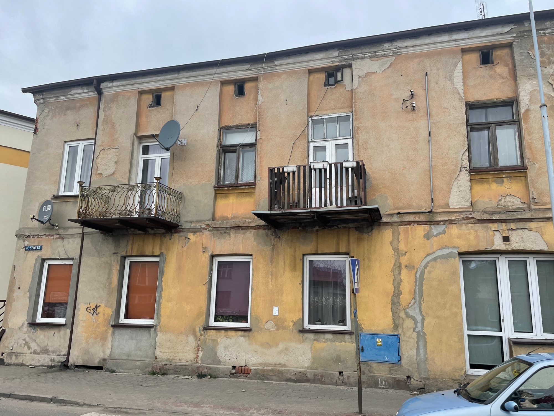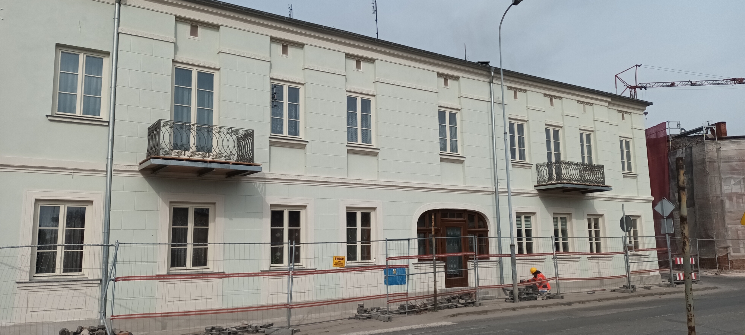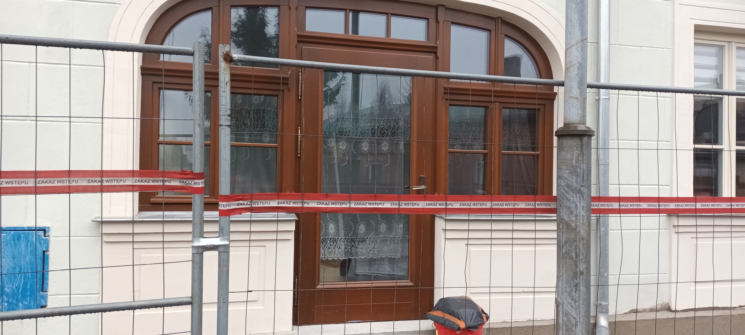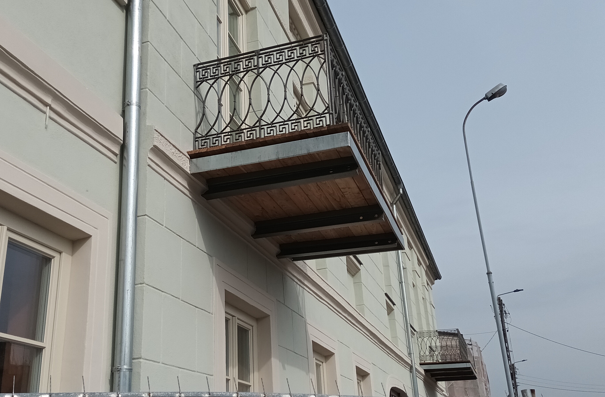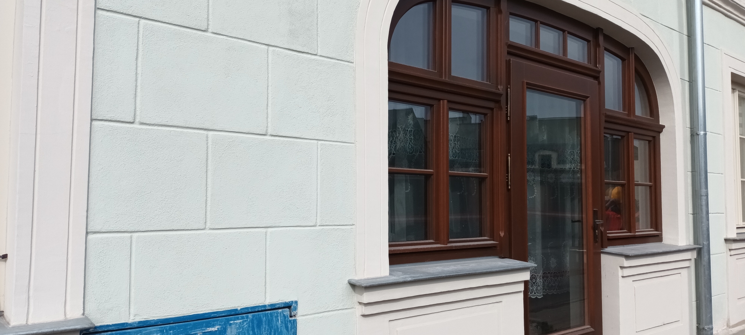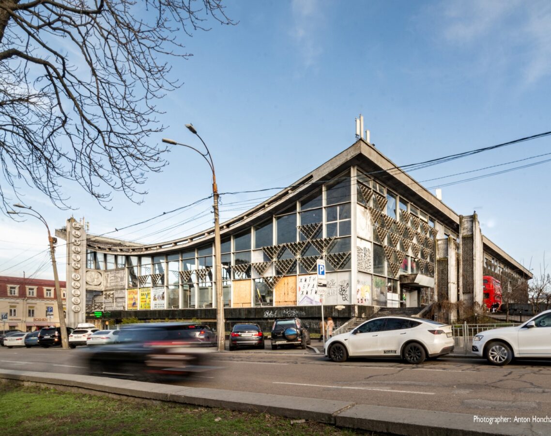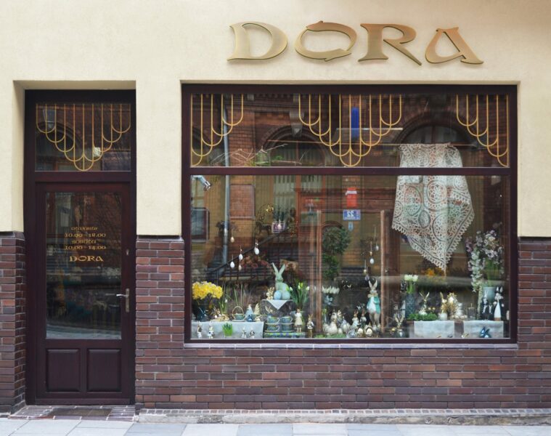Klodawa’s market square is the centre of the town and one of its most recognisable places. Until now, its surroundings have been quite neglected, and many of the adjacent streets and townhouses there were in urgent need of renovation. The time has finally come to change the image of the historic centre of Klodawa. In August 2023, construction work began as part of a municipal investment project called ‘Revitalisation of the centre of Klodawa’. The advanced works have already produced results that can be admired, among others, on Szkolna Street, where one of the communal tenements has regained its shine.
The long-awaited investment in the “design and build” system is being carried out by Przedsiębiorstwo KJS Krzysztof Szurgot from Koło. The contractual value of the works is just under PLN 9 million, with a subsidy of PLN 5 million from the Government Fund “Polish Order Strategic Investment Programme”.
Kłodawa – tenement house at Szkolna 1 after renovation of the elevation. Photo: press material
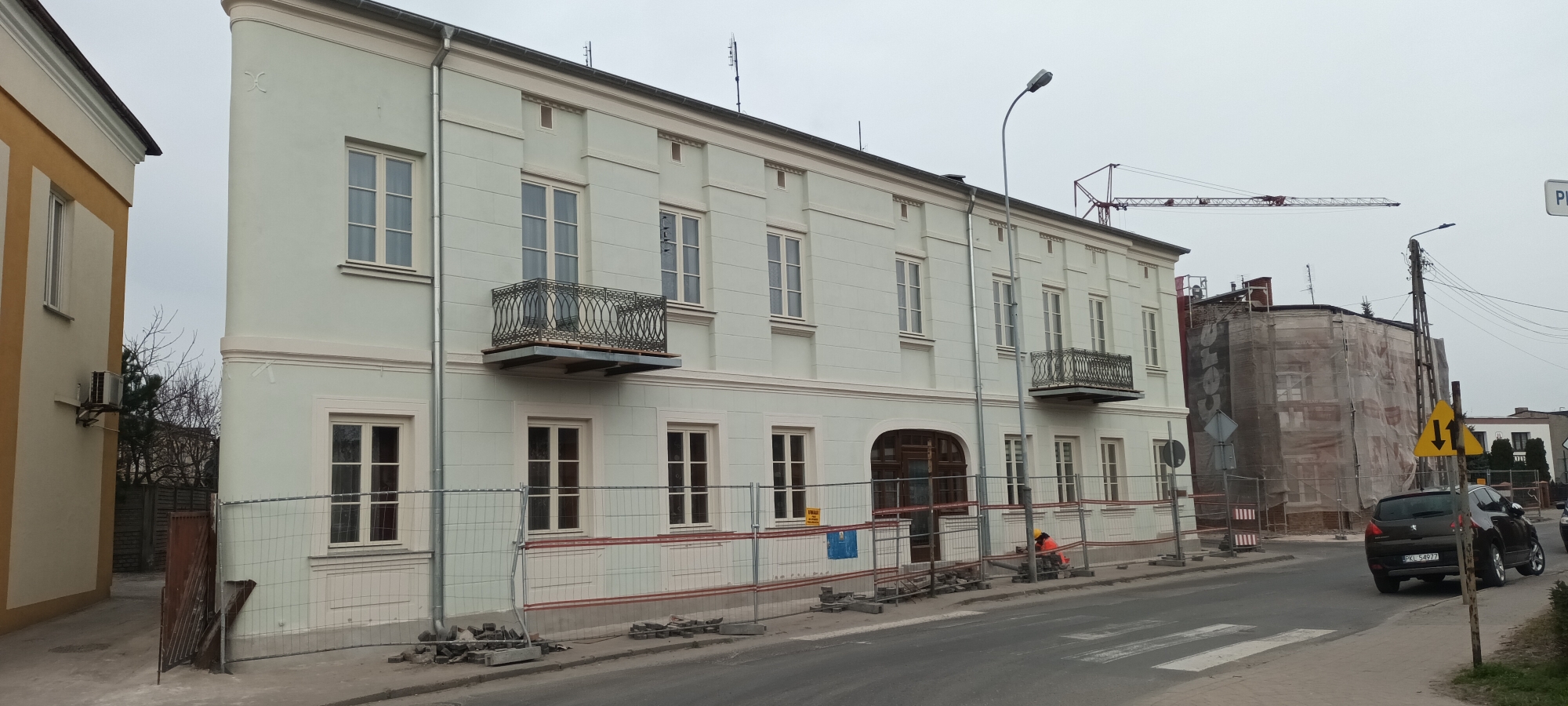
The scope of the investment project includes renovation of the façade of communal buildings located at 3 and 6 Plac Wolności Square and 1 and 2 Szkolna Street, replacement of the surface of Plac Wolności (square with pavements and streets), renovation of the monument, installation of small market architecture with greenery and a new lighting installation.
The tenement house before and after the metamorphosis. Photo: Google Maps and press material
The tenement standing at 1 Szkolna Street has already undergone a real image revolution. It was probably built in the early 20th century as a two-storey building with a delicate classicist form. The front façade features two balconies with wrought-iron balustrades, and the ground floor houses a service outlet with a decorative window.
Kłodawa – the townhouse past and present. Photo: Google Maps and press material
Over the years, much of the old architectural features have been obliterated. Most of the façade has been covered with plain plaster, the window divisions and colours have been changed, as well as the shape of the most distinctive window – on the ground floor – and a third, temporary balcony has been added. As part of the extensive renovation work, the facade of the building was rebuilt, restoring it to its former appearance.
The building at Szkolna 1 before and after the façade renovation. Photo: Google Maps and press material
All windows and doors have been replaced, giving them a consistent form and colour. The exception is the service unit’s display window, which is now dark in colour and has returned to its former striking shape. The additional balcony has also disappeared and the two remaining balconies have been restored to their historic balustrades. The façade has regained its classicist décor and the whole building has been given bright pastel colours. The building is now one of the most beautiful in the city.
Source: press material
Read also: Architecture in Poland | Metamorphosis | Renovation | History |whiteMADon Instagram

