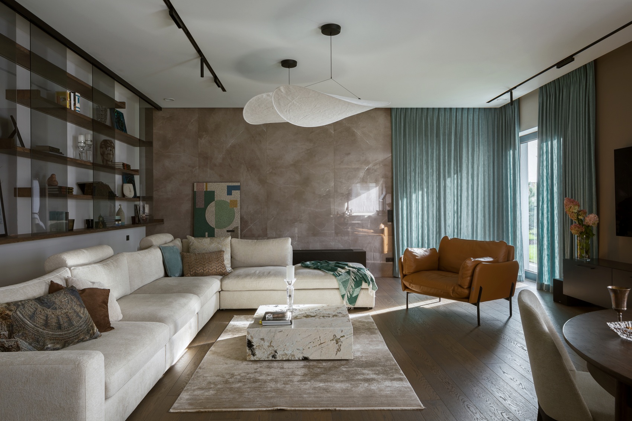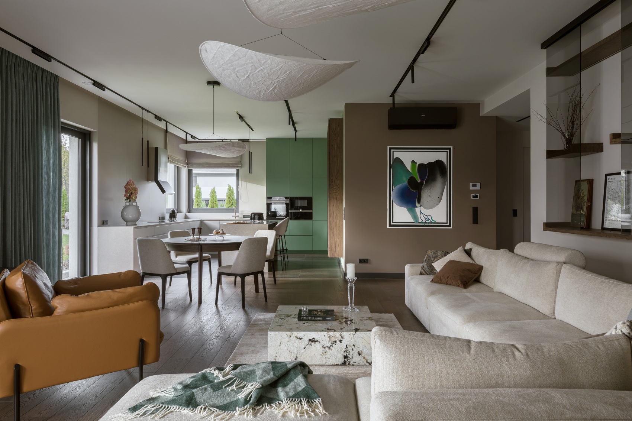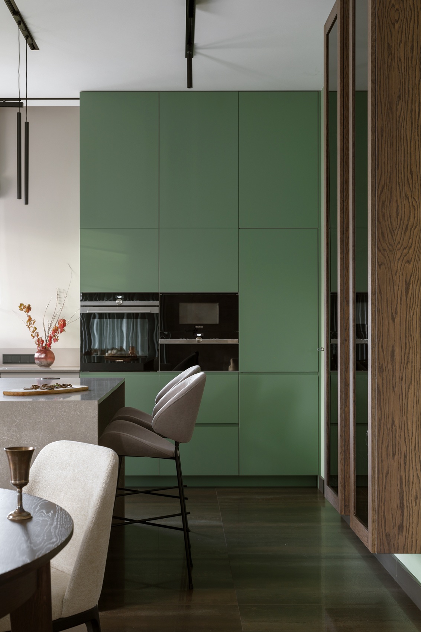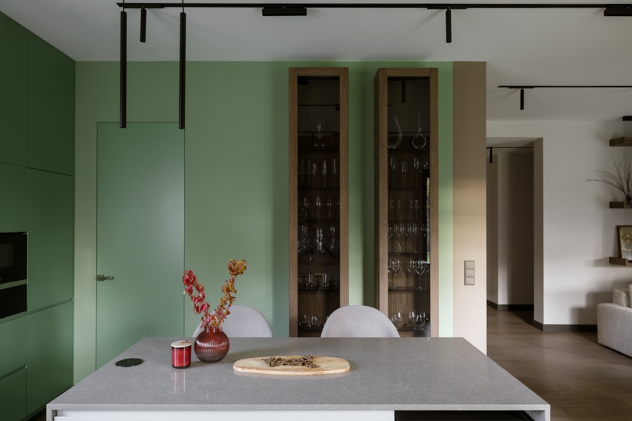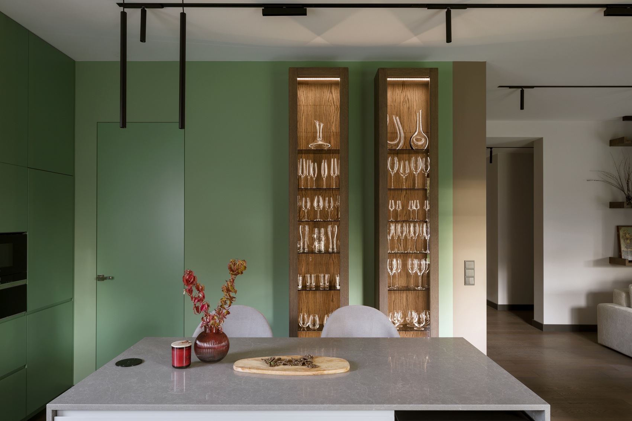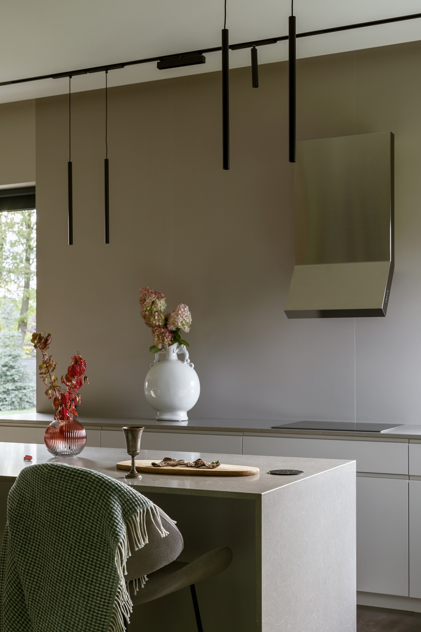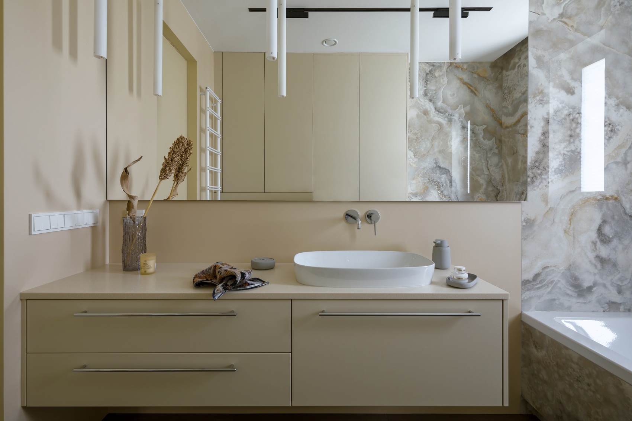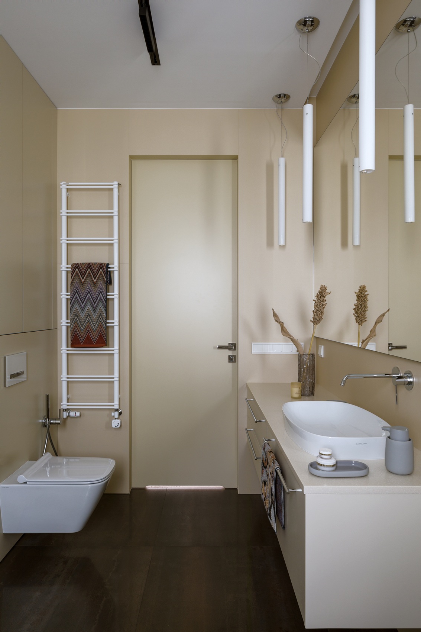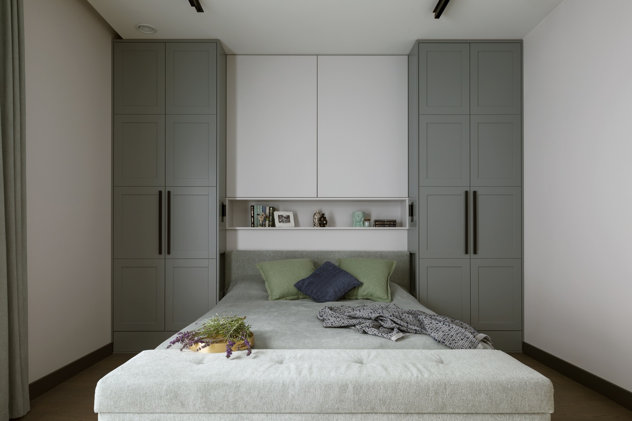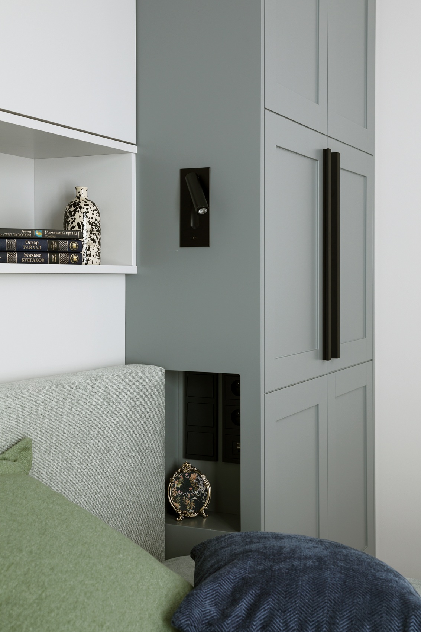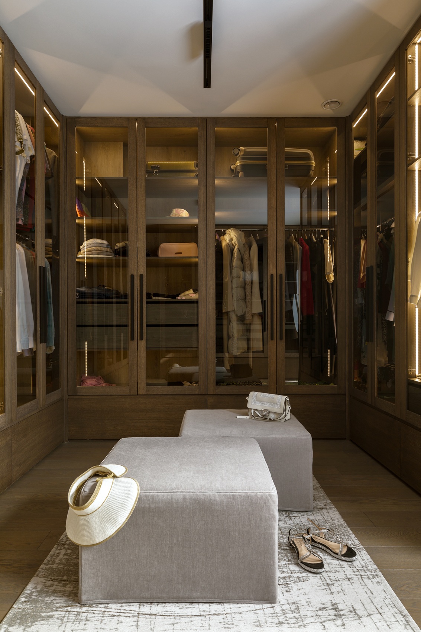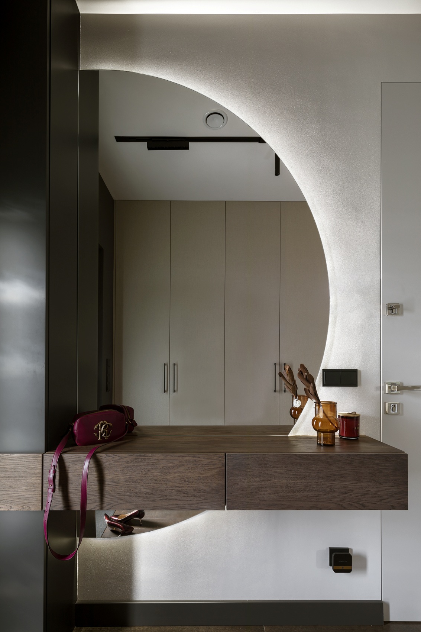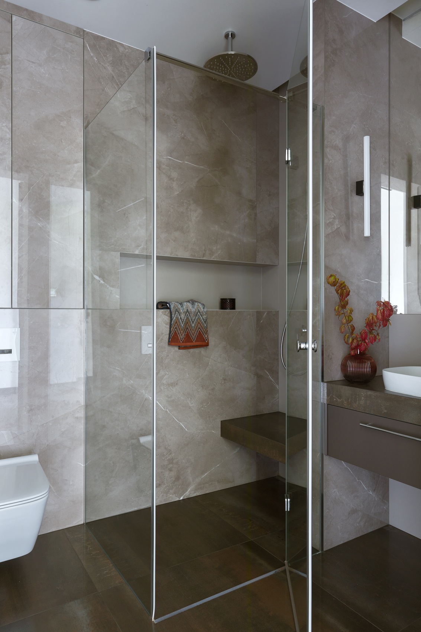The owners wanted a minimalist interior whose design would soothe the eyes and become a dream place to live. Their single-storey house is located near Konstancin; the interior was designed by Malwina Morelewska. The designer focused on functionality, hence the numerous storage buildings.
The owners of this house spent many years outside Poland, changed addresses and finally decided to settle in the peaceful, green surroundings of Warsaw. The greenery was also to appear in the interiors of the house, so that these merged with the garden. – Above all, the investors wanted functionality in minimalist but not austere forms,” says Malwina Morelewska, author of the presented interiors. – However, there have been exceptions to this rule,” she smiles.
The house was to serve two people (hence the choice of a single-storey building), but also to provide space for the son with his wife and child to visit. – The daughter-in-law was even involved in decisions about the details of the guest room arrangement, the architect adds. On the other hand, it was possible to dedicate one of the bedrooms to a striking, spacious dressing room. Not with ordinary wardrobes, but with elegant veneer-covered showcases, in which the owner, driven by her own need for beauty, arranges and displays her favourite outfits, accessories and jewellery. This is one of the aforementioned exceptions to the rule of minimalism.
Apart from that, adapting the developer’s interior layout to the needs of the owners required redesigning the bedroom and the main bathroom (so that their entrances were adjacent to each other and thus provided more convenient communication) and creating a separate pantry at the expense of the size of the second bathroom. In addition, there had to be room in the bedroom for a dressing table and a reading chair. Another wish to be fulfilled was the housewife’s dream of a semi-circular mirror. Malwina Morelewska composed it with the hallway. – This was not the first time the investors had worked with an interior designer, so they were both well aware of their own needs and expressed them precisely. As a result, work on the project progressed very smoothly,” recalls the architect.
Head in the clouds
Because the hosts lead a lively social life, the living area is single-spaced – the living room flows seamlessly into the dining room and then into the kitchen. From the hallway, one enters here via a wide passage. Malwina Morelewska enlarged it in order to create a feeling of spaciousness and to allow light to penetrate more easily into the house. – For a contemporary building, the windows here are small. For this reason, it was important in the interior design to open up selected views, as well as to carefully arrange the lighting. Both the technical lighting, which is based on tracks recessed into the ceiling, and the decorative lighting, as the architect points out. In this respect, the light, yet expressive lamp forms come to the fore in the living room. Their lampshades are made from suitably prepared paper. They have something of the cloud in them.
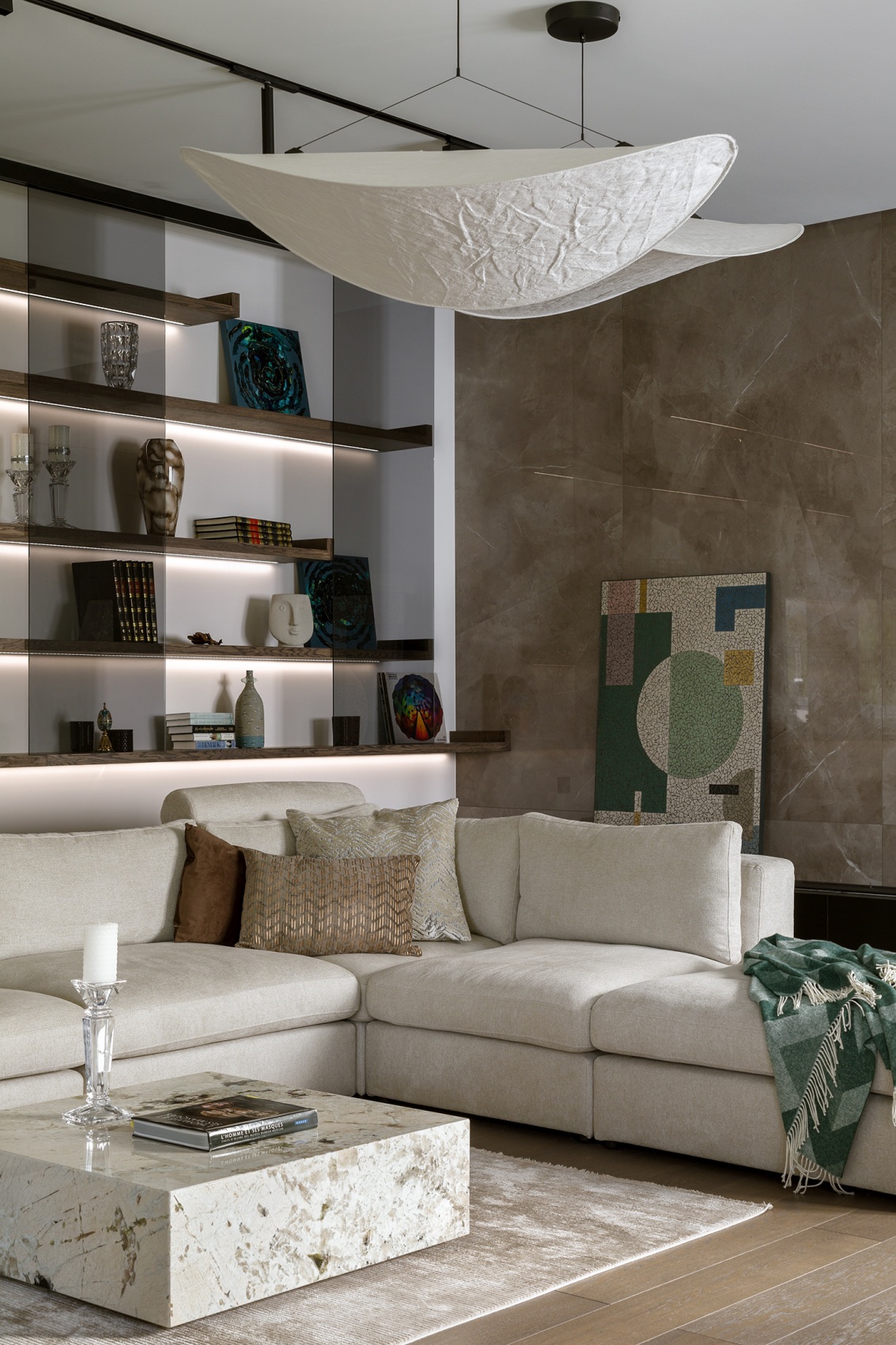
The most important piece of furniture in the living room is of course the sumptuous corner sofa with a chaise longue. A striking bio-fireplace was placed next to it, so the side wall of the room was covered with stoneware tiles with a stone pattern. The decoration of this space is a geometric composition of terracotta mosaic made by Studio Tafla.
In the background of the sofa are asymmetrically arranged illuminated shelves for displaying decorative objects and favourite books. The shelves are accompanied by movable screens made of smoked glass. They allow views to be framed, directing attention to selected objects. The arrangement is complemented by a coffee table made of natural quartzite. Also visible on the walls are paintings by Ivo Nikić, pointing towards nature.
Functionality
The hosts often invite guests, so the house could not lack large tables. One extending table stands between the living room and kitchen, the other in the garden shed. – The arrangement of the dining room repeats the light colours of the furnishings in the lounge area in contrast to the dark floor. The shade of the boards was very important for the owners, we related it to the investor’s hair colour,’ Malwina Morelewska recalls with a smile.
Although the work zone of the kitchen is only a stone’s throw away from the table, practical functions take a back seat. – The lady of the house cooks a lot and enjoys cooking, so she needed convenient solutions, but in a very aesthetic form. This is why we largely moved the storage area to a separate pantry. This is accessed via a secret door integrated into the wall. The generous under-counter units, which are also integrated into the island, and the built-in section extending all the way to the ceiling allowed us to dispense with standard wall cabinets. On the wall covered with minimalist, large-format tiles from the “Cielo e Terra” collection by Dorota Koziara, only the decorative hood was exposed,” says the designer.
Private area
– The master of the house wanted the living area to exude harmony and tranquillity. In the private areas, the needs of the lady of the house, who is fond of selected elements of the glamour style, were brought to the fore,” reports Malwina Morelewska. The architect took care to reconcile these with the minimalist character of the whole. Thus, the main wall of the bedroom, behind the upholstered headrest of the bed, was covered with an elegant wallpaper with a fine geometric pattern. It was backed by delicate pendant lamps with feather lampshades. The couch and cushions are sewn from noble velour.
As already mentioned, the bedroom also had to accommodate a dressing table and a comfortable armchair. The small space did not make the task easy, but the owner’s wish was nevertheless fulfilled. Both these areas were enriched with further paintings by Ivo Nikic, interestingly in a completely different style than those in the living room or hall.
Also very decorative are the tiles imitating onyx, with which the alcove with the two-person bathtub in the main bathroom – adjacent to the bedroom, but accessible from the corridor – is lined. The turbulent pattern repeats a range of soft greys and beiges, and is dosed very sparingly. It therefore enriches the minimalist interior design rather than clashing with it.
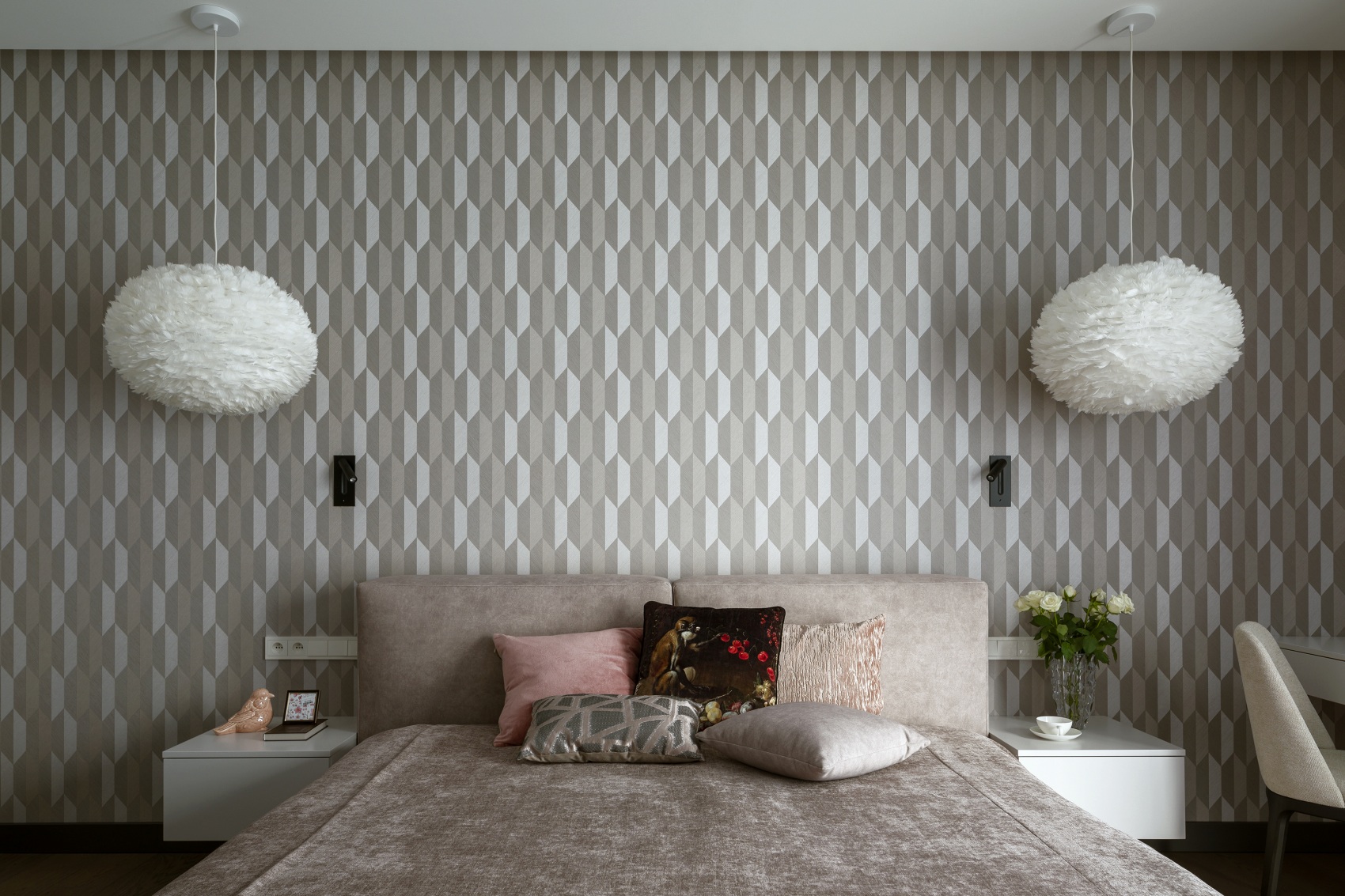
The hidden qualities of this room are also worth noting. – The wall unit with the washbasin has three very spacious drawers, while the wall unit with the WC has 60 cm deep shelves for towels, bathrobes and cosmetics,” says the architect. The carefully thought-out storage area is one of the secrets to the minimalist order in this house.
The power of calm
The guest room, on the other hand, has a strictly minimalist character. Large expanses of white meet the cool green that we know from the living room, among others. Small touches of black and a panel of brown plank flooring break the colour scheme. The key to the character of the interior, however, is its very sparing furnishings.
As with the bathroom, a generous storage area has been skilfully concealed here too. This includes not only two floor-to-ceiling wardrobes, but also the cupboards above the bed. – At the same time, their minimalist fronts optically flatten the recess in which the bed stands in order to avoid the impression of closure, ” points out Malwina Morelewska. Practical storage spaces were also found under the lifting mattress and in the pouffe box.
Interesting solutions also include small bedside tables in the form of niches in the wardrobe units. The electrical equipment hidden there makes it possible, for example, to control the lighting without getting out of bed or charge a mobile phone while you sleep.
_
About the studio:
Malwina Morelewska ‘s studio is based in Warsaw. The office creates interior designs for homes and commercial spaces. Morelewska.com studio carries out projects from visualisation, through preparation of graphic documentation, selection of materials to implementation. What matters most in the design process is contact with the client, who indicates their needs. This is the key to creating a successful project. Malwina Morelewska is a graduate of the Interior Design Department of the Academy of Fine Arts in Warsaw. She gained experience working in the architectural office of Marek Lisicki and the HG Creations design office in Paris.
Interior design: Malwina Morelewska, morelewska.com
Photographs: Yassen Hristov, yassenhristov.com
Photo shoot styling: Malwina Morelewska
Read also: Home | Apartment | Interiors | Warsaw | Japandi style | whiteMAD on Instagram

