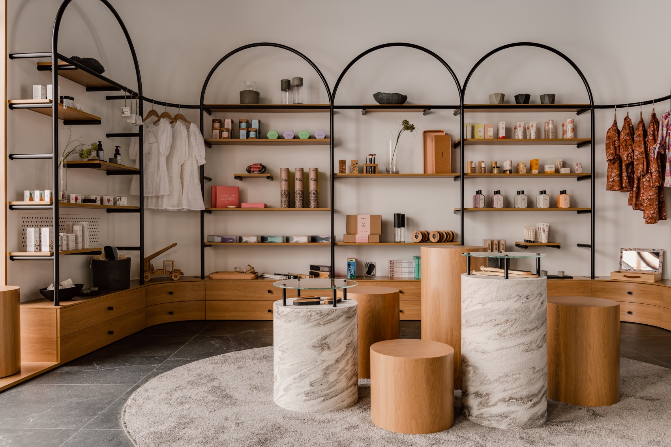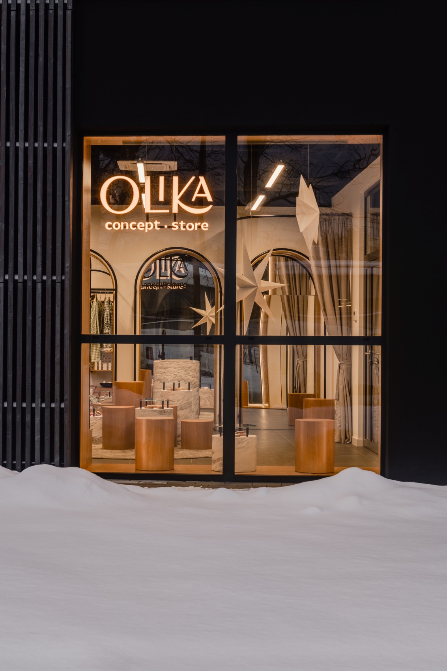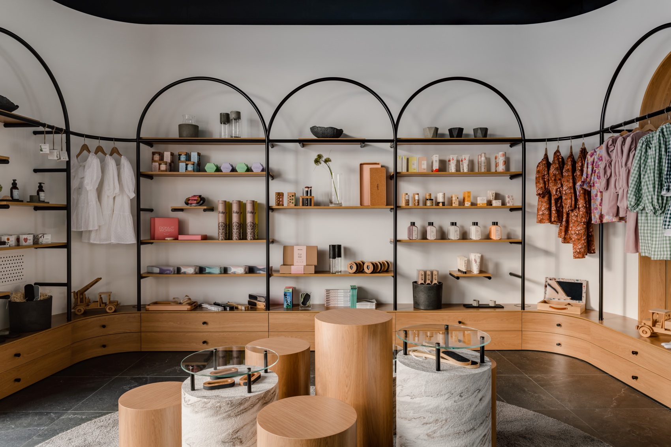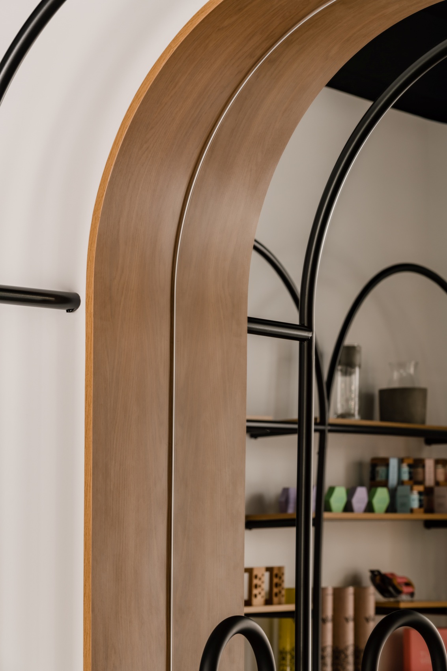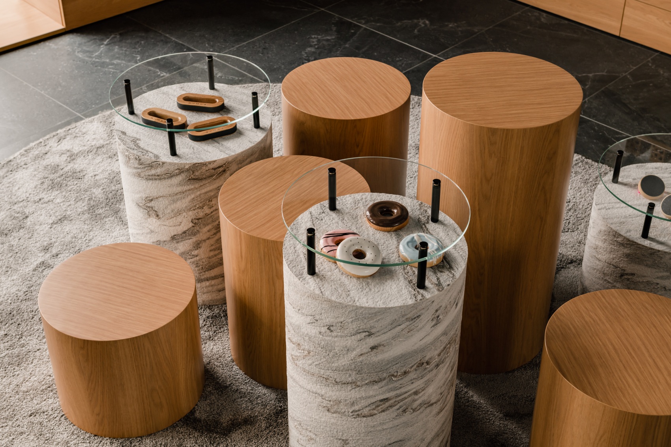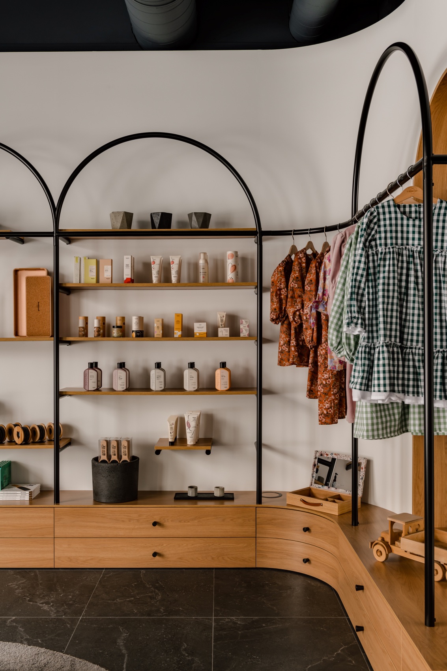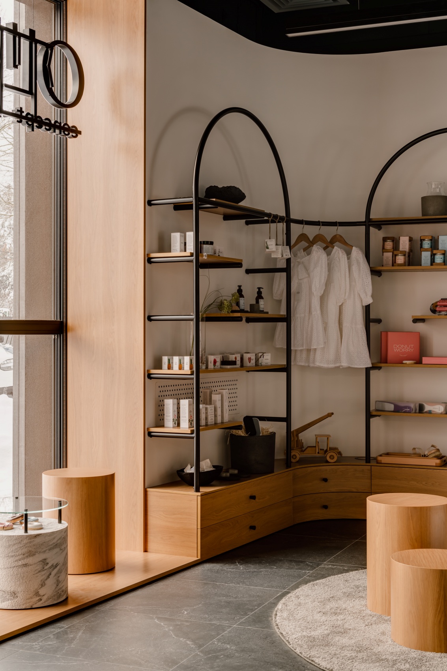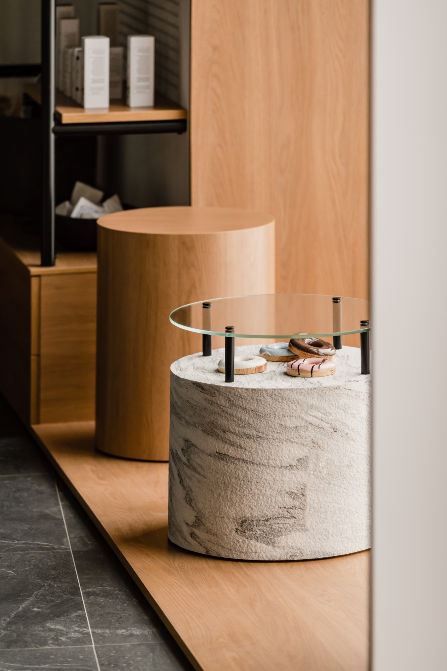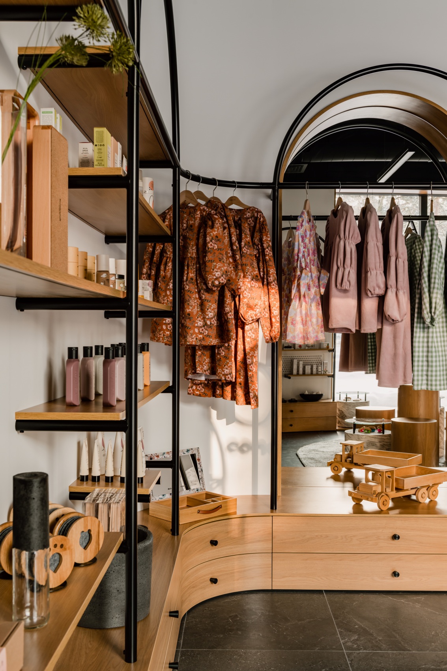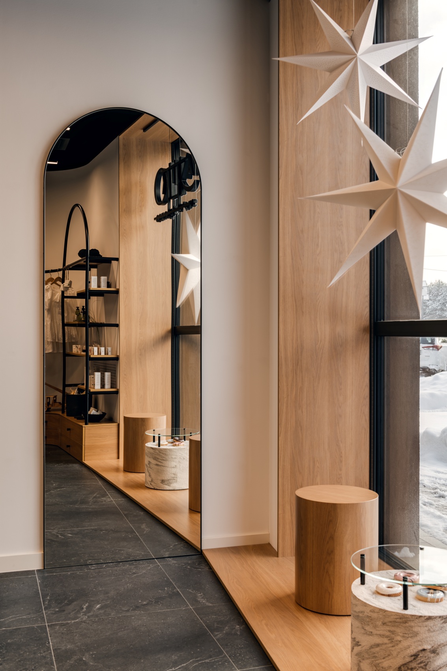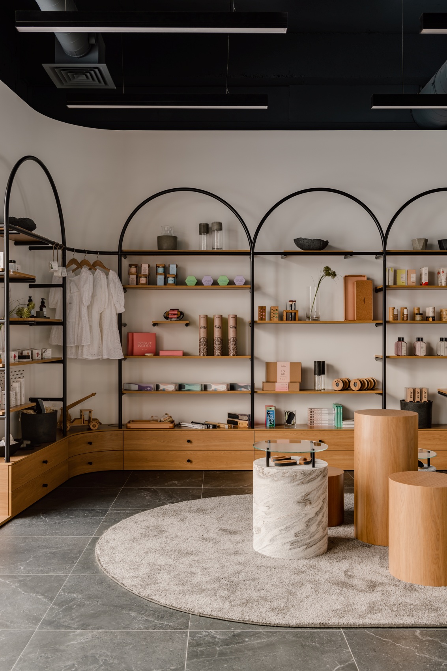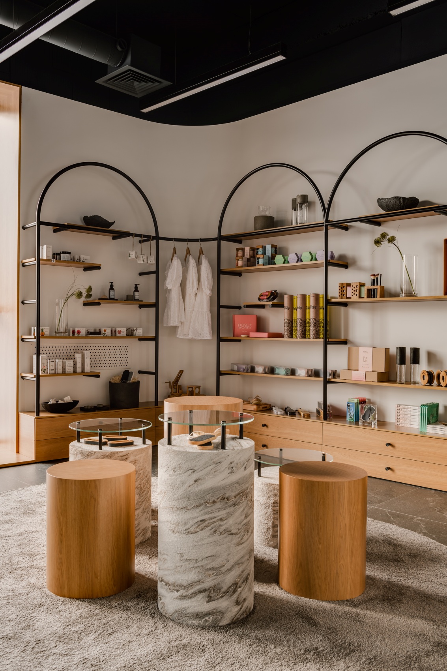Good design and ecological products in pretty packaging do not have to be the domain of big cities alone. In the small town of Tuszów Narodowy in the Podkarpacie region, there is the OLIKA Concept Store. It is a place where products from local makers have been collected. The whole is presented in an environment of minimalist design
The interior of OLIKA is a cosy and intimate showroom, which is a place for products with unique aesthetics, quality and respect for nature. The interior of the shop was designed by the MEEKO Architects team. OLIKA is a place with an original atmosphere, where you can immerse yourself in the world of organic beauty products, handmade clothes and niche home furnishing products
The exhibition has been designed to create a backdrop for the products on display, but also to organise a space with an original aesthetic and character. The curved frames in black stretch along all the walls of the showroom and bring all the functions of the display together into a single unit. The rounded corners give the effect of softly transitioning the various zones of the showroom, starting with the changing room, the hand-washing area with free-standing washbasin, shelves, hanger rails and the window display. Mirrors add depth to the composition and emphasise the arched forms of the composition. The display is flexible and offers the possibility of rearranging the shelves
In the middle of the showroom, the architects placed displays with cylindrical forms, finished with wood and stone veneers. Additional finials in the form of glass panes on thin aluminium distances give these items elegance and emphasise the unique design of the products. Noteworthy among them are the unique heel files in the form of donuts – which take us to a tasteful dimension of care. This is a practical solution that offers the possibility of effectively displaying products or decorations
The displays are mobile and can be successfully set up in various configurations in the window display space
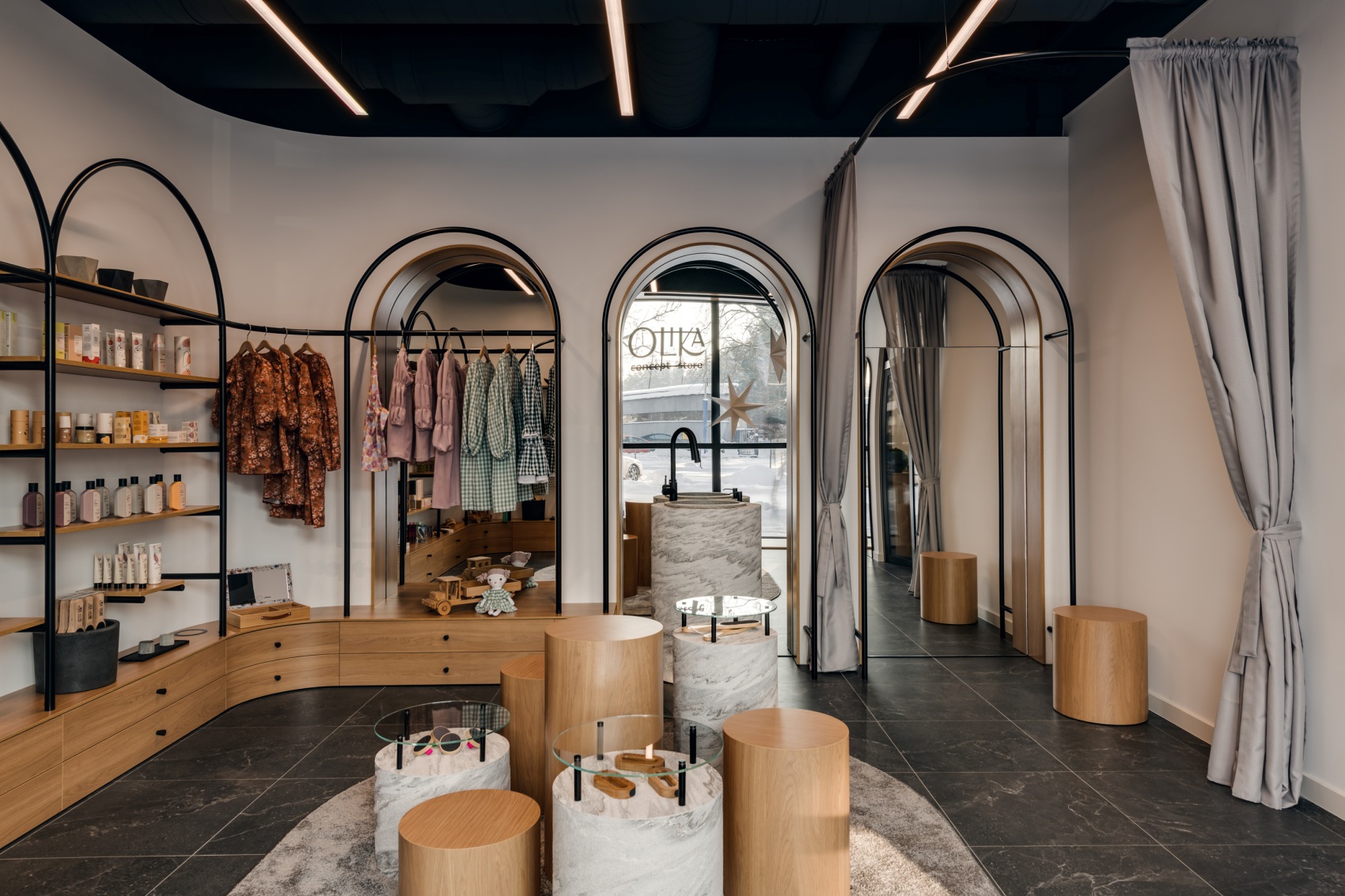
The predominantly white walls contrast with the black ceiling, black steel frames and woodgrain board finish. The interior is bright and cohesive. The window display case is finished with a wooden cladding which softens the light entering the interior giving it a pleasant aura. The light juxtaposed with the rounded functional forms enhances the feeling of cosiness and encourages visitors to explore the display
Architects: Kamila Fijałkowska-Janiec, Tomasz Janiec
Scope: Conceptual and detailed design, Designer supervision
Location: Tuszów Narodowy, Podkarpacie, PL
Area: 27 sq.m
Year: 2022
photo: ONI Studio, source: MEEKO Architekci
Read also: Shop | Interiors |Japandi style | Minimalism | whiteMAD on Instagram

