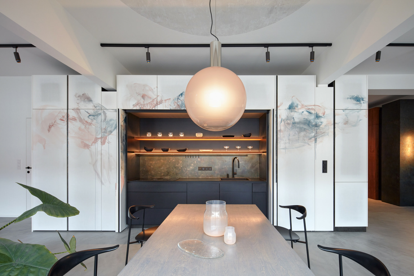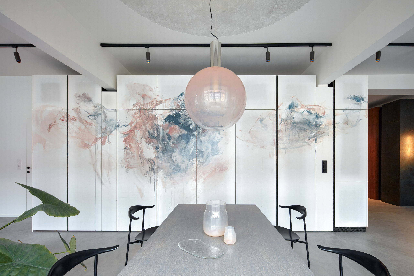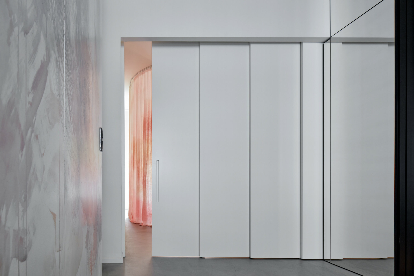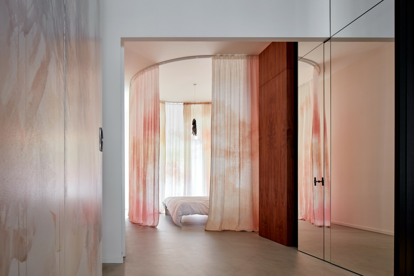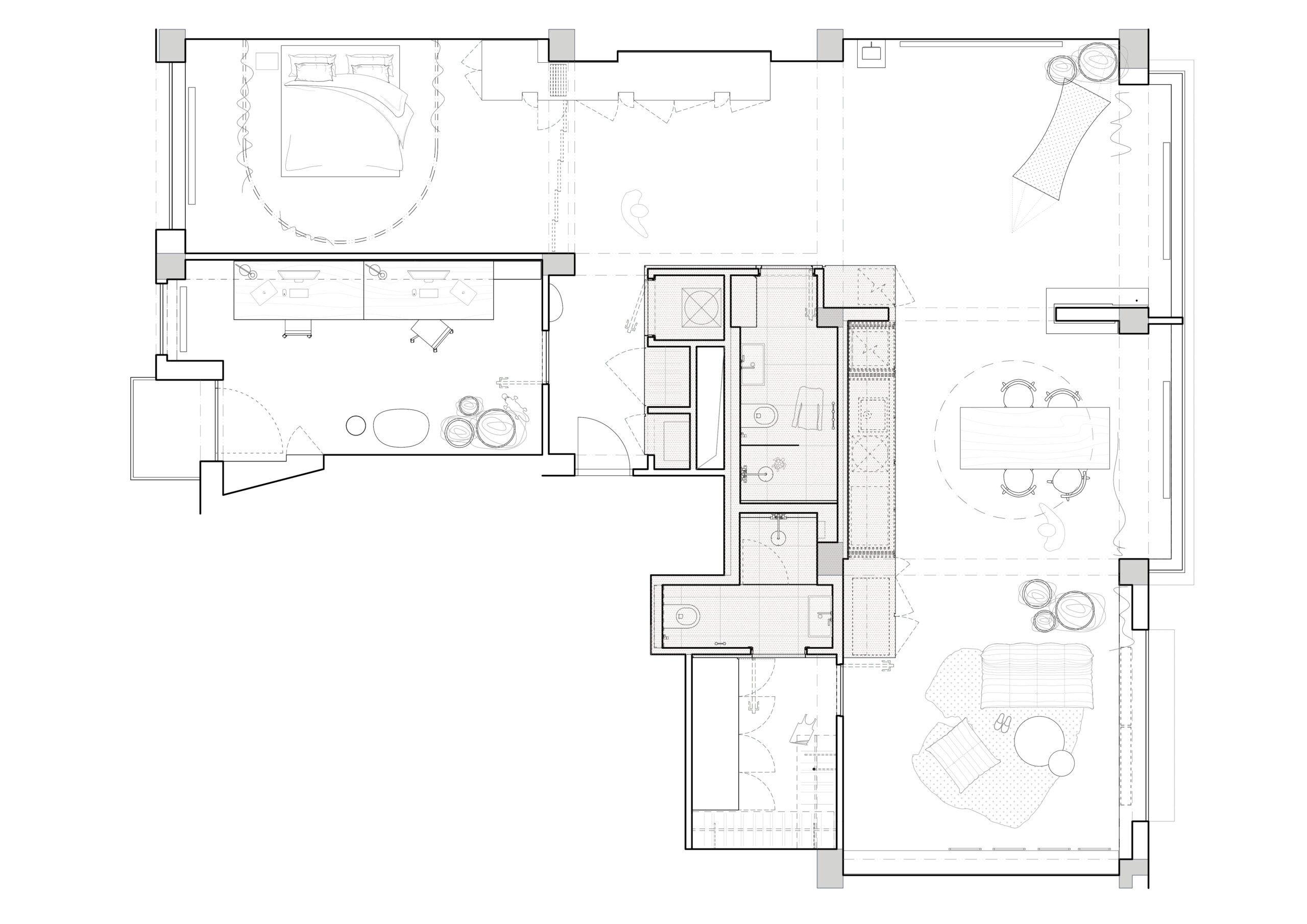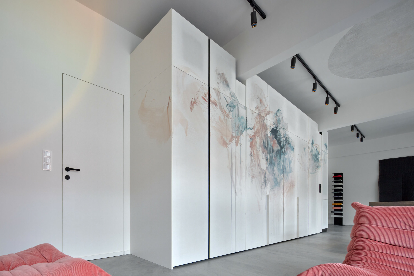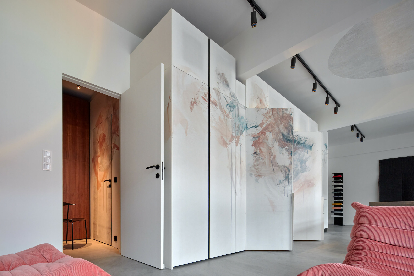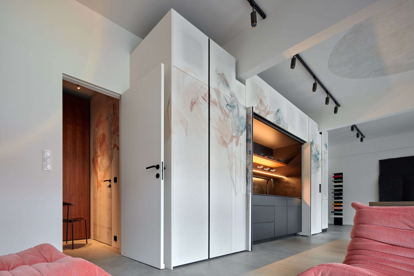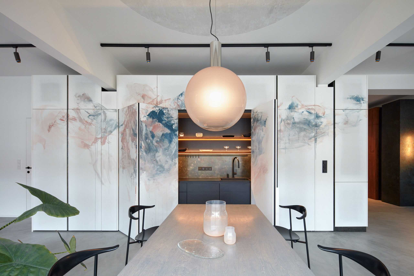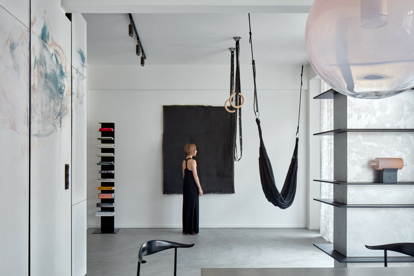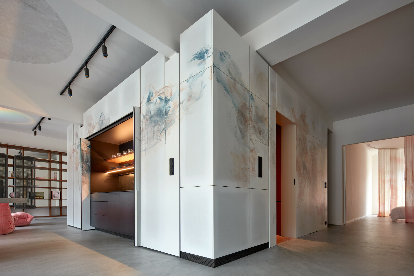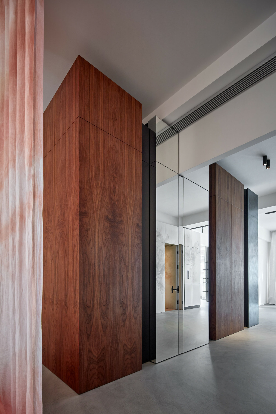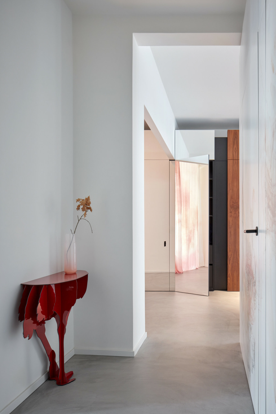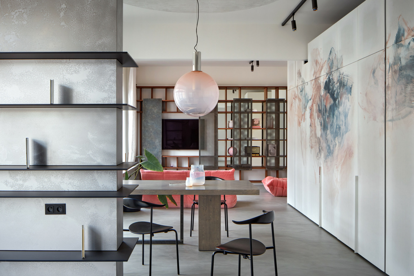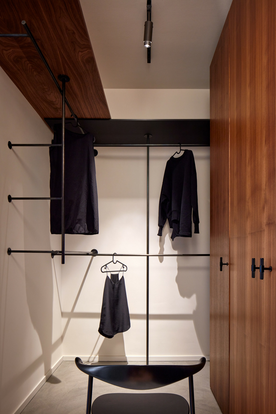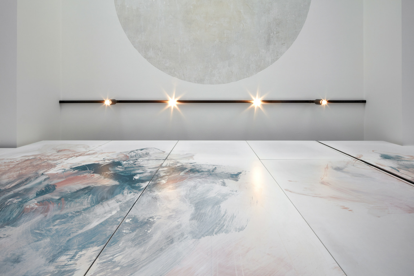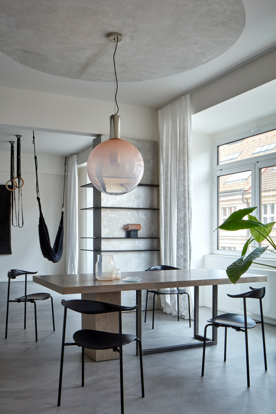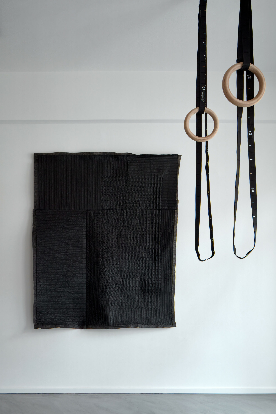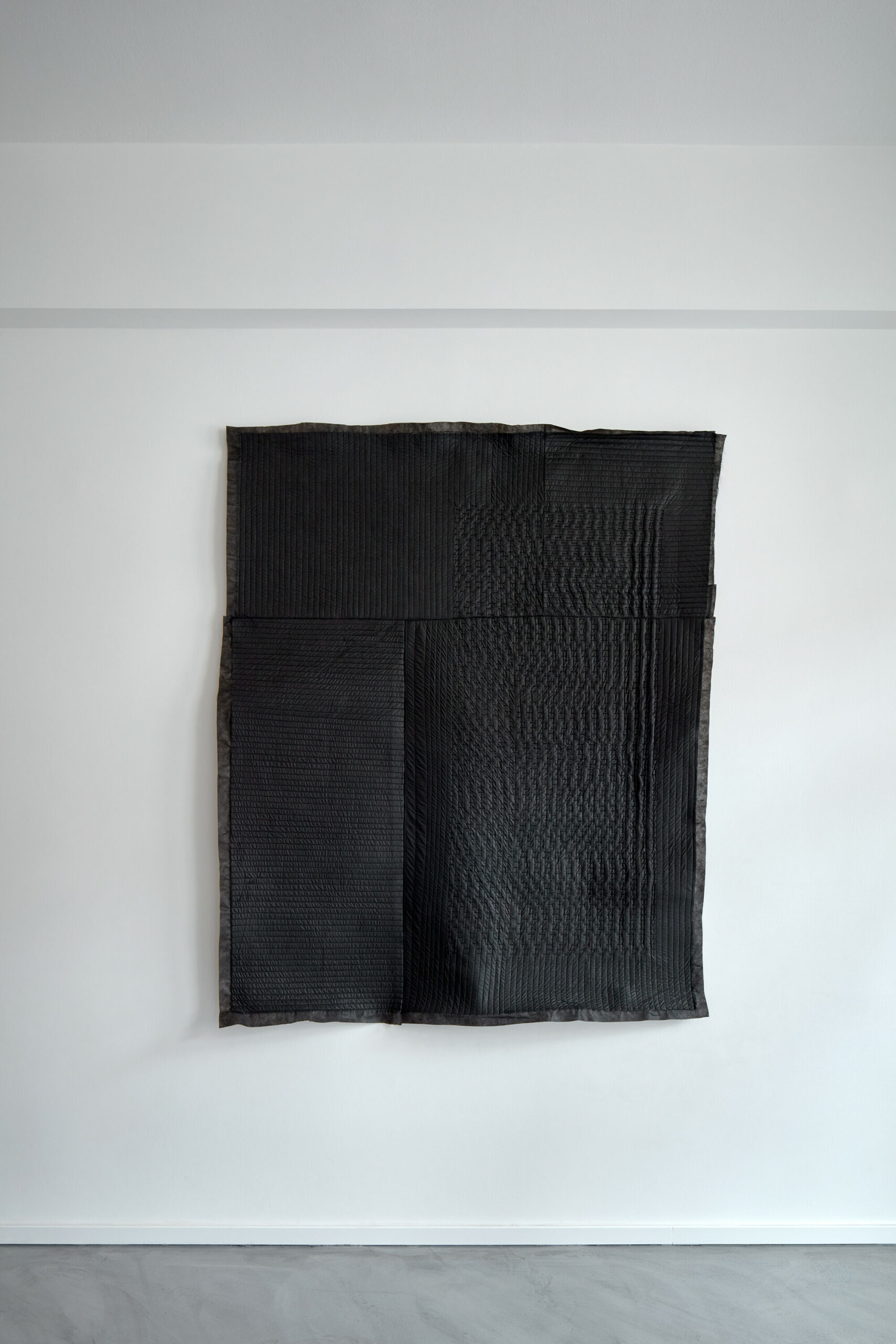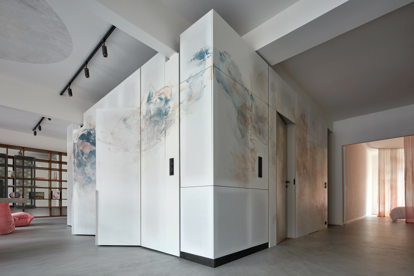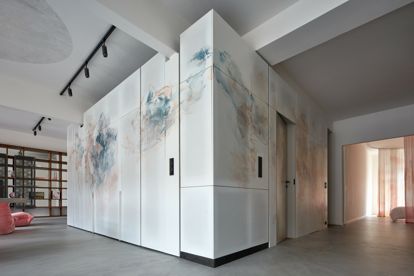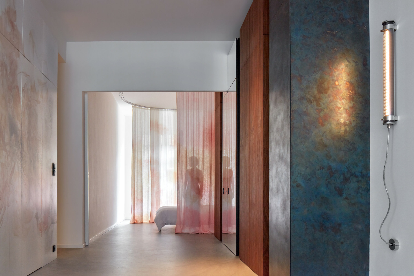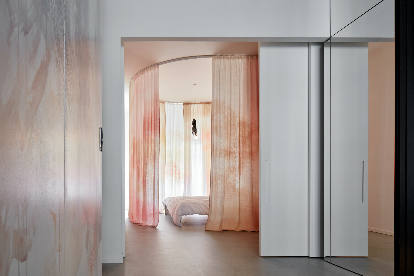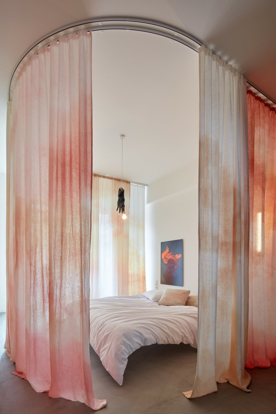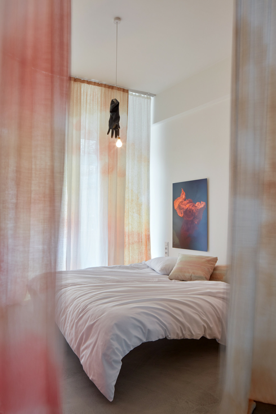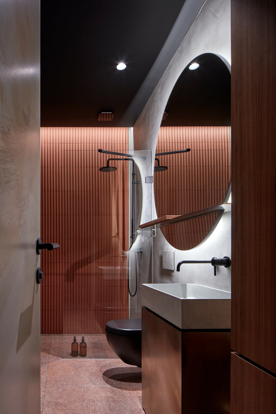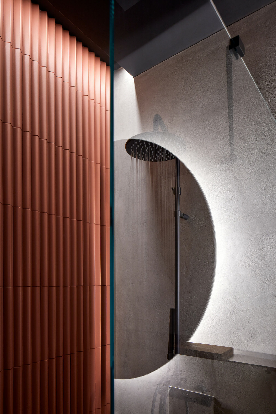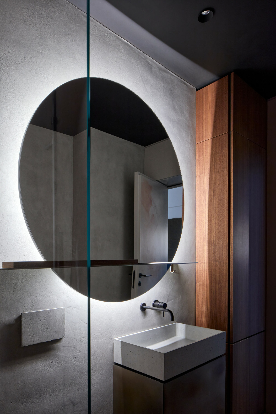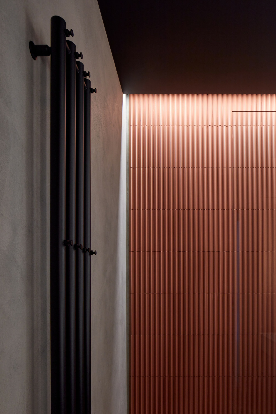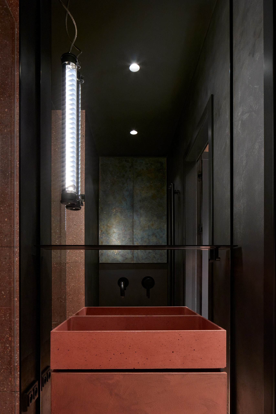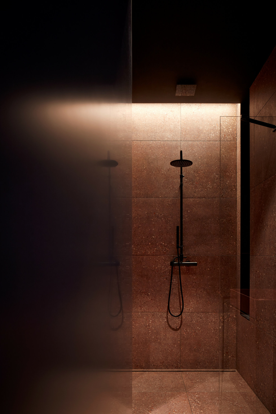The project concept for the redevelopment of a flat in a Prague townhouse, the first to be built in the functionalist style in the city, was based on three pillars: space, brightness and natural sunlight. In the first stage of the modernisation carried out according to the design of the Malfinio office, the flat was cleared of all the unfortunate trappings of time, including secondary partition walls. The space itself then began to ‘radiate’. Following this strong impression, the idea of preserving the sense of emptiness was born, or even intensifying it. The project became a kind of small laboratory exploring the limits of material possibilities, furniture construction and durability.
The architect designed a large, unusual block-furniture, permeating the entire flat and accommodating everything needed – two utility rooms and a wardrobe were placed at the entrance. The structure hides storage spaces behind its ornate fronts, as well as a kitchenette behind double doors. Two small bathrooms have also been designed there. The rest of the flat was left simple, completed only with a few artistic installations.
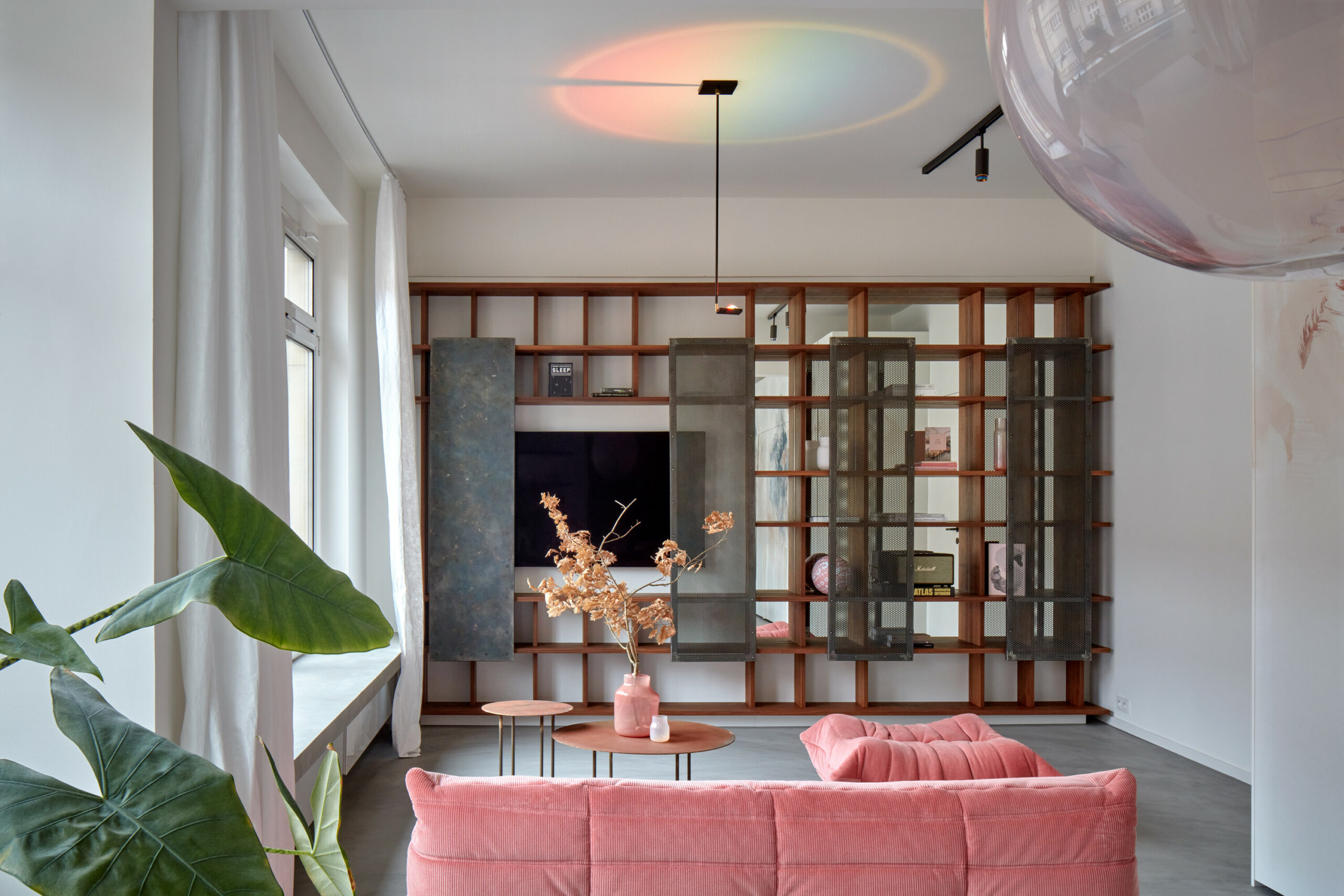
The front of the unusually designed block became a large-format canvas, designed by artist Klára Spišková. Its painting in abstract patterns contrasts with the background of raw MDF panels, giving the whole a unique energy.
The minimalist décor captures the former spirit of the modernist building – white, almost gallery-like, dominates. The colour that stands out from the subdued interiors is a subtle touch of pink. It flows through the space of the flat, gradually changing and reaching a peak at both ends: in the living room with its raspberry-coloured sofas and in the bedroom, mixing with shades of apricot and vivid crimson appearing on the curtains. Linen fabrics of varying degrees of roughness flow around the bed, separating the sleeping area and subtly refracting the penetrating light. The delicate expression of the bedroom contrasts with the edges of the light fixture and the photographs by Beta Orten. The bedroom can also be separated from the rest of the space and closed off with a mobile partition.
Soft shades of pink are juxtaposed here with the metals used in the large-scale elements. This concept of ‘softness and roughness’ is reflected in both the overall design and the interior details. The colour palette is further complemented by the room and interior finishes of the centrally designed block. The colours used there are darker and more subdued. The reddish hue in the bathrooms changes to brick or terracotta, and the light further enhances their depth. The design emphasises unity (spatial, material, colour).
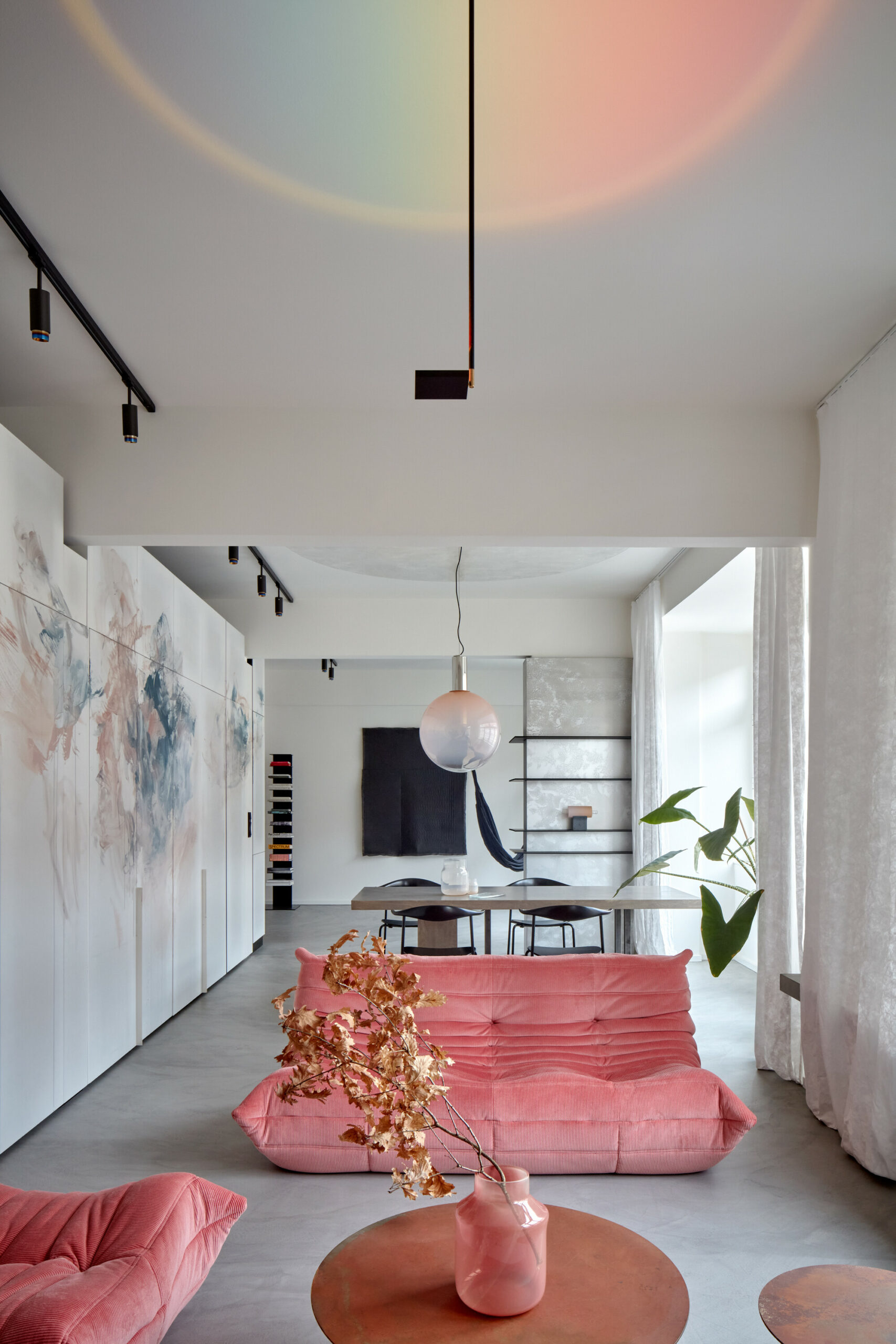
Studio: Malfinio
Designer: Martina Homolková
Project location: Prague, Czech Republic
Year of completion: 2023
Gross floor area: 135 sq m
Photographer: BoysPlayNice
Also read: Apartment | Interiors | Minimalism | Modernism | Prague | whiteMAD on Instagram
Topic: living in a Prague tenement. The spirit of the building has been given back here


