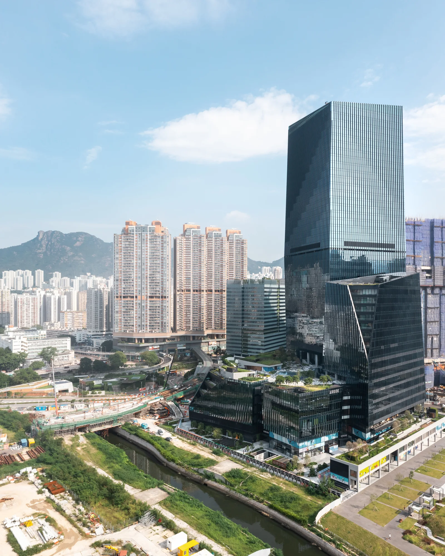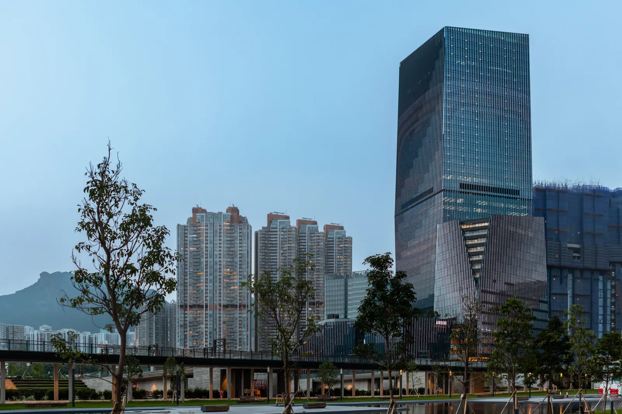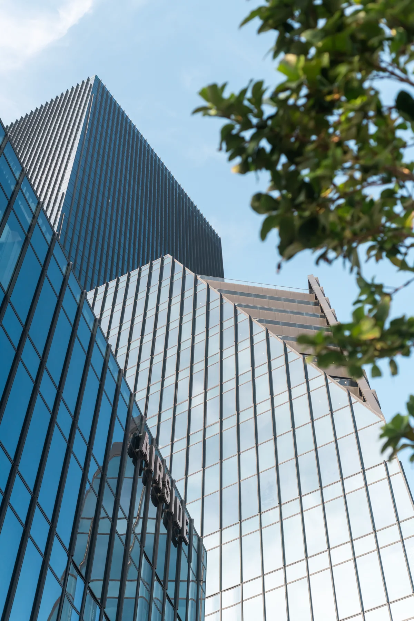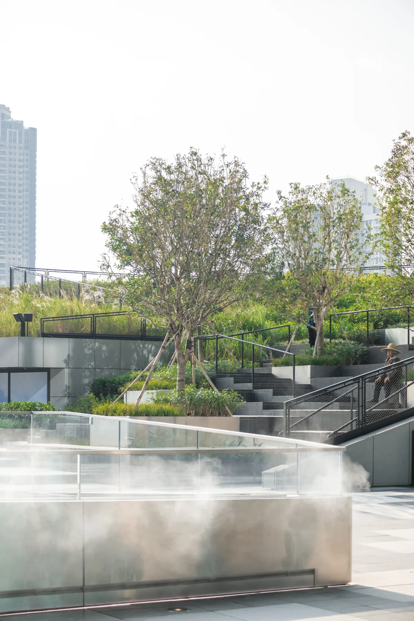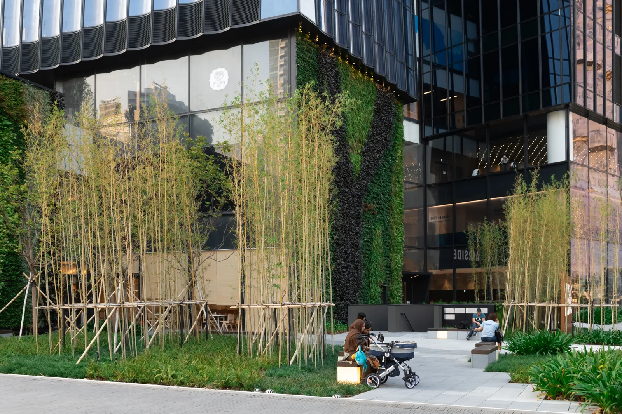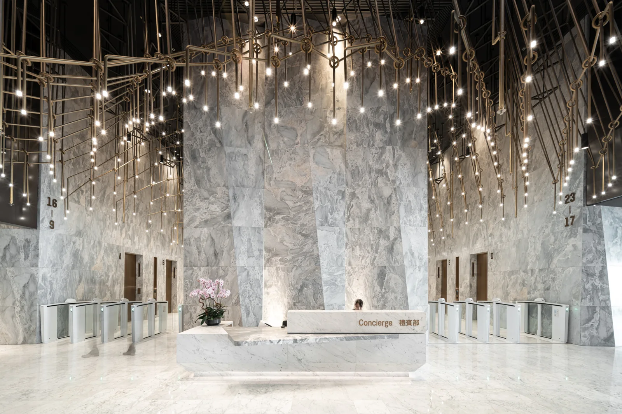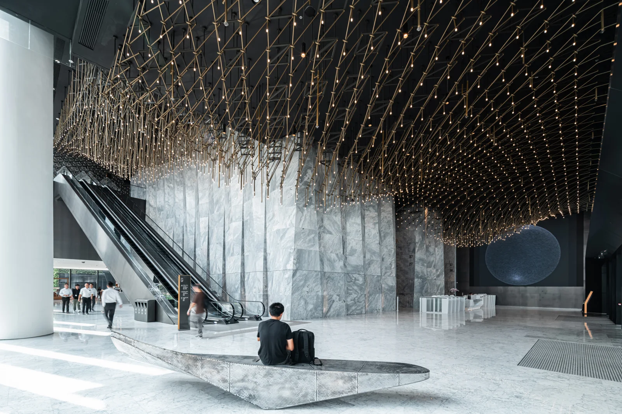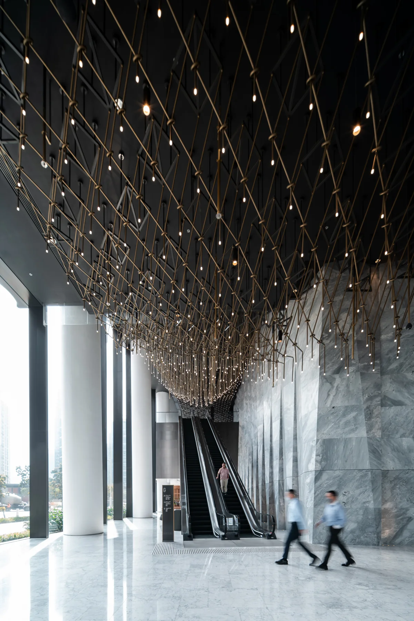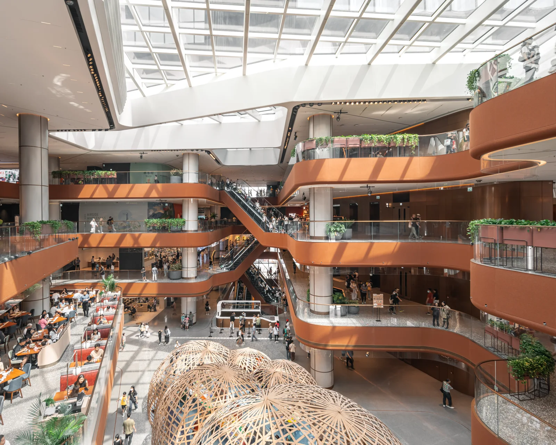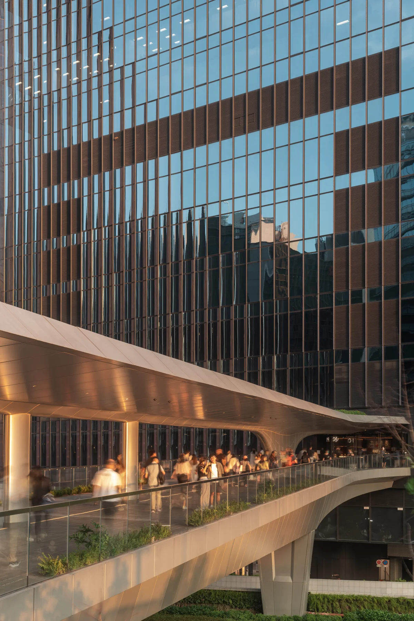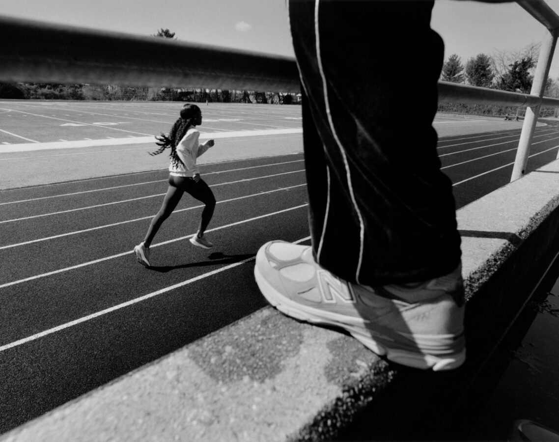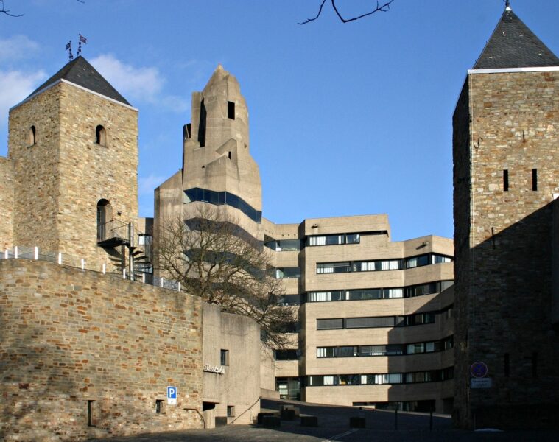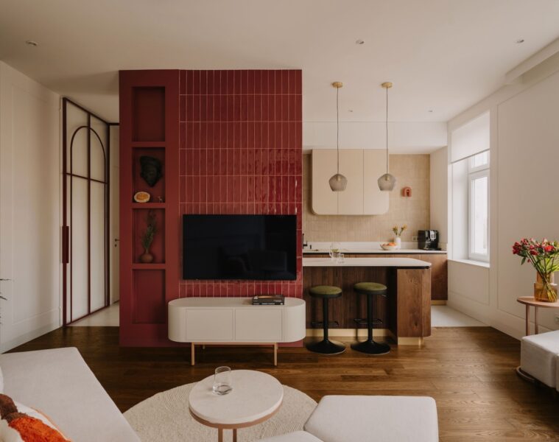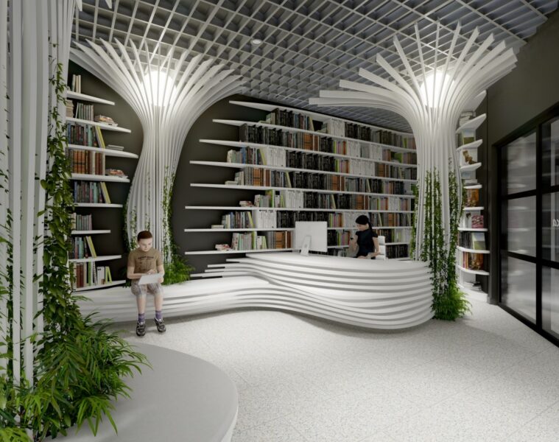The site of Hong Kong’s former Kai Tak airport district is changing intensively. A new office complex recently opened there. The AIRSIDE skyscraper and accompanying lower buildings were designed by architects from the Snøhetta studio.
The building opened 25 years after the closure of Kai Tak Airport. The airport was distinctive in that it operated in close proximity to residential areas. The dense buildings and planes flying overhead were very impressive. However, the thrill caused by this lost out to safety and functionality. The airport in such a peculiar location was too small to handle the growing passenger traffic. The facility was closed and the site freed up for new developments.
The latest building is the 213-metre-high AIRSIDE skyscraper, built to a design by Snøhetta. The complex consists of five interconnected volumes that gradually rise towards the Kai Tak River. Their sculpted form shapes the urban spaces that can be used by employees and residents. Gardens overlooking the harbour were created on the ground floor and on the roofs. The large amount of greenery was intended to fuse the building into the urban fabric and make it an attractive place to spend leisure time.
The podium, which houses the central atrium of the building, features a large raised garden, creating a distinctive public space overlooking the surrounding area, with plenty of seating. Inside the building, the architects designed a 60,000-square-metre multi-storey retail atrium, filled with natural light.
A tower containing 110,000 square metres of Grade A office space rises above the elevated garden. Together with the nearby cultural and leisure facilities currently under construction, the building will become a showcase and public landmark for the area, helping to attract start-ups, creative enterprises and established businesses alike, the developers describe.
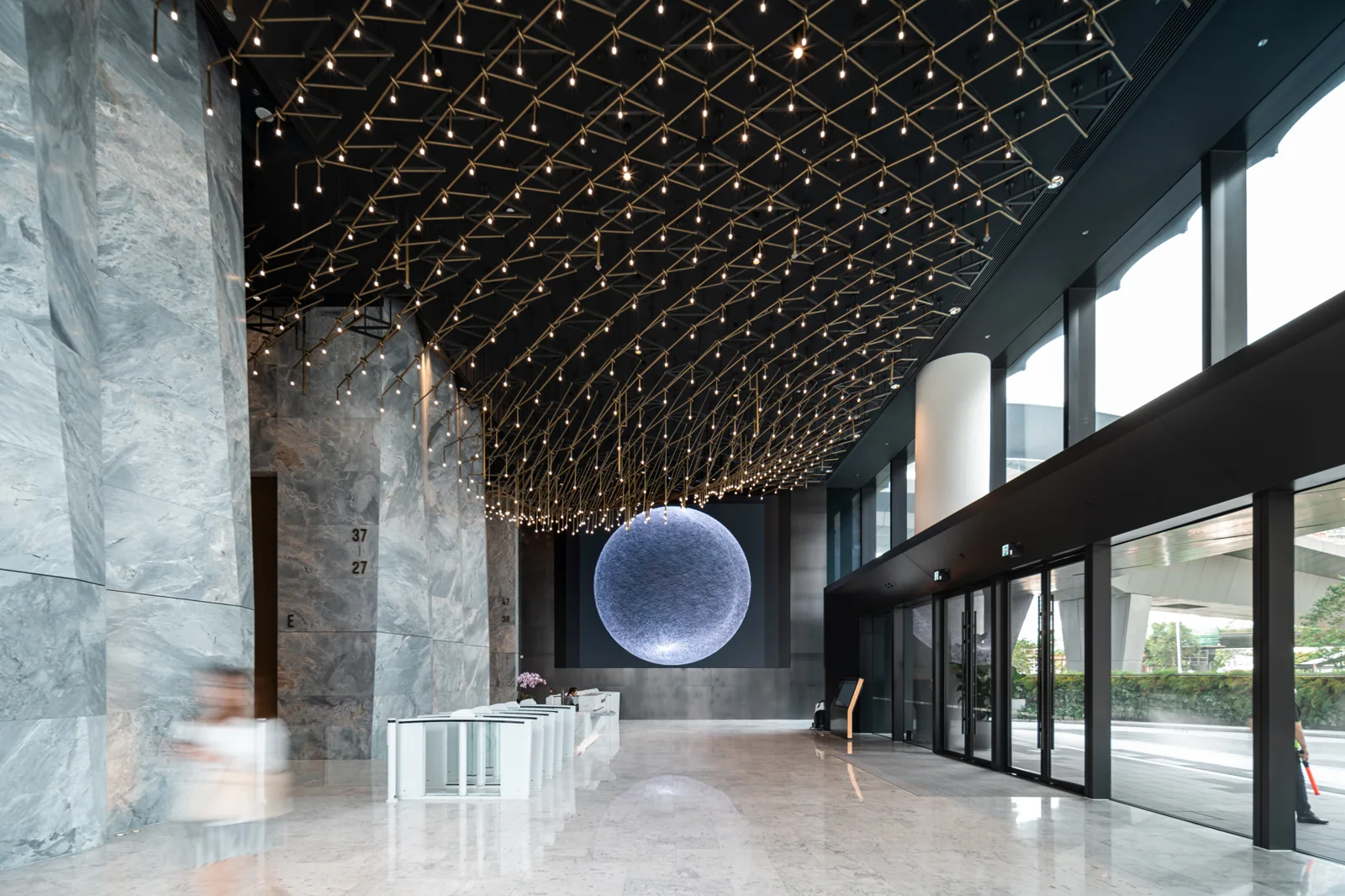
The building’s chamfered massing refers to the tearing and cutting that accompanies textile production. Its façade consists of gently curved, fluted glass, creating a visual effect reminiscent of winding curtains and folds of fabric. In the tower’s lobby, a specially designed light installation with a weave-like pattern stretches across the ceiling.
The architects designed AIRSIDE to the highest standards of sustainability. It is the first private development in Hong Kong to receive the five highest green building certifications. The rooftop and podium levels feature more than 1,350 square metres of walkable photovoltaic panels – the largest photovoltaic farm of any commercial building in Hong Kong. Interestingly, it is the first commercial development connected to the Kai Tak cooling network, using chilled seawater.
photo by Kevin Mak
design: Snøhetta
Read also: Office | Skyscraper | Minimalism | Interesting facts | Featured | whiteMAD on Instagram

