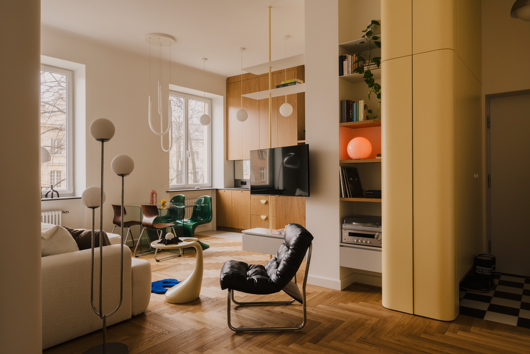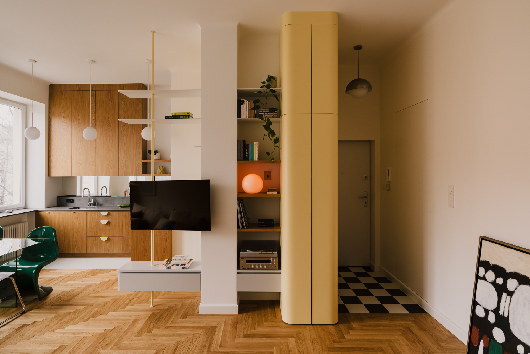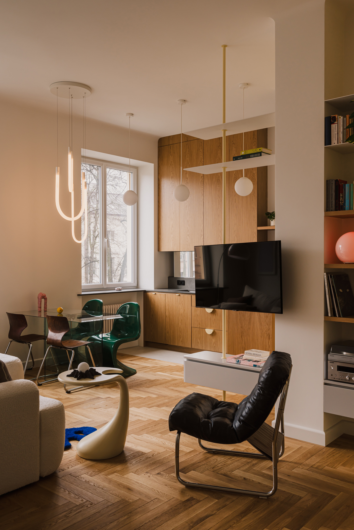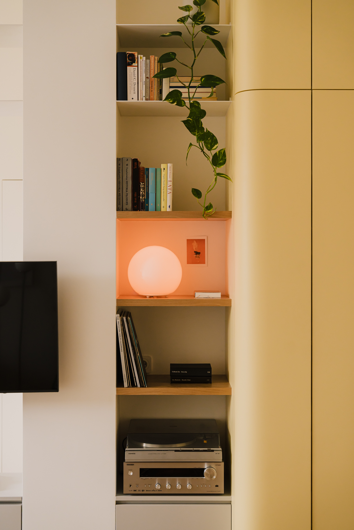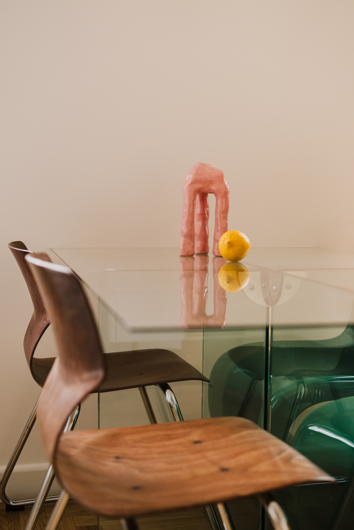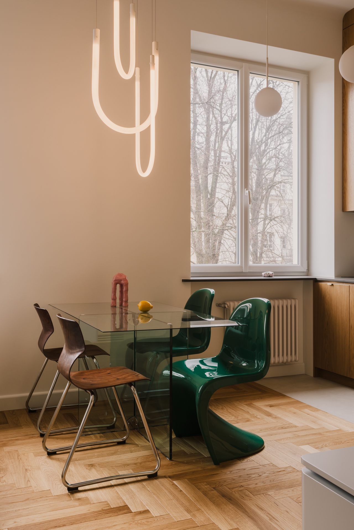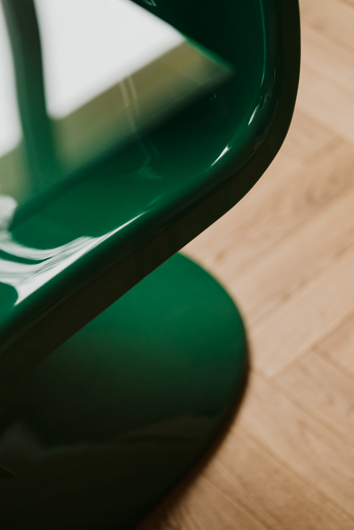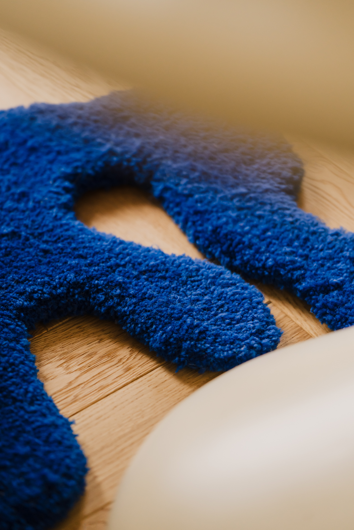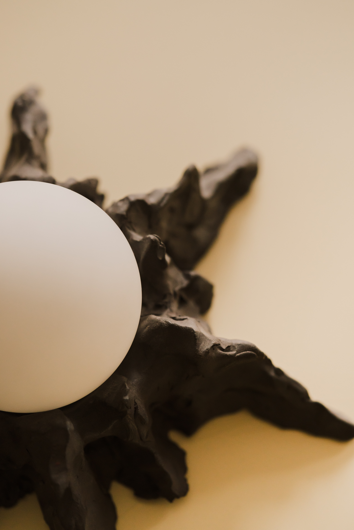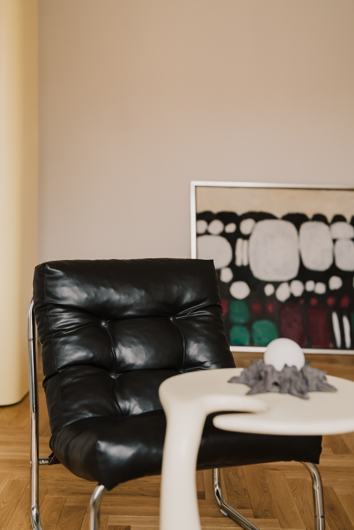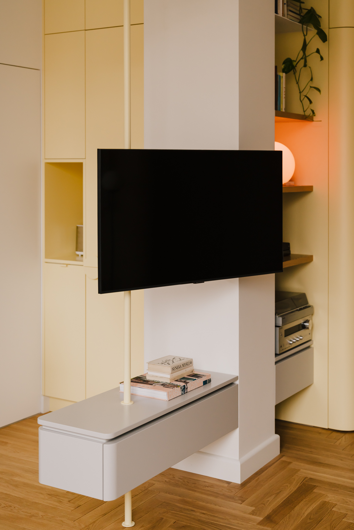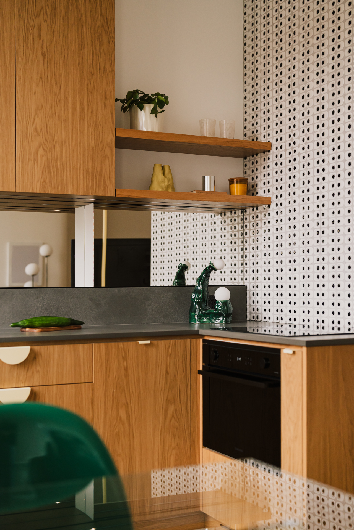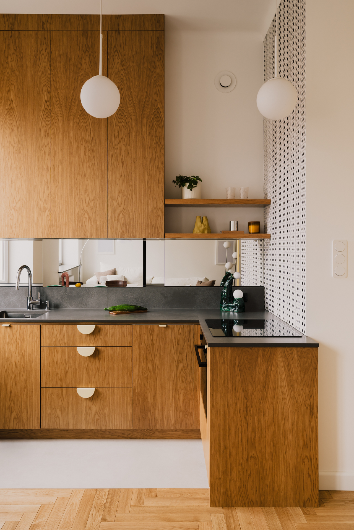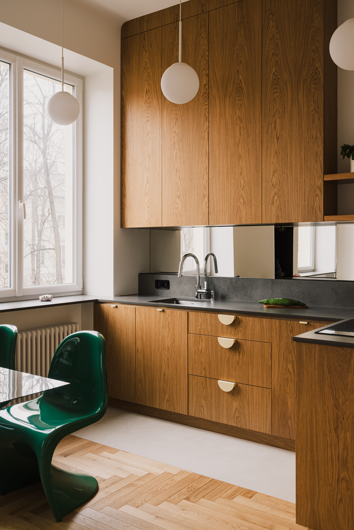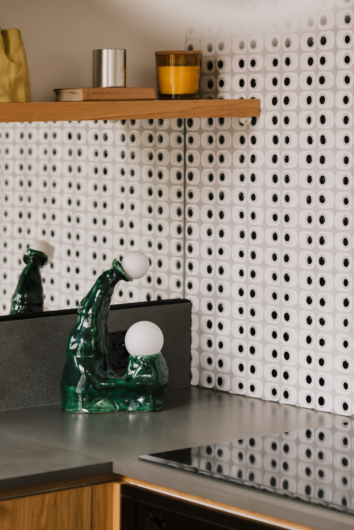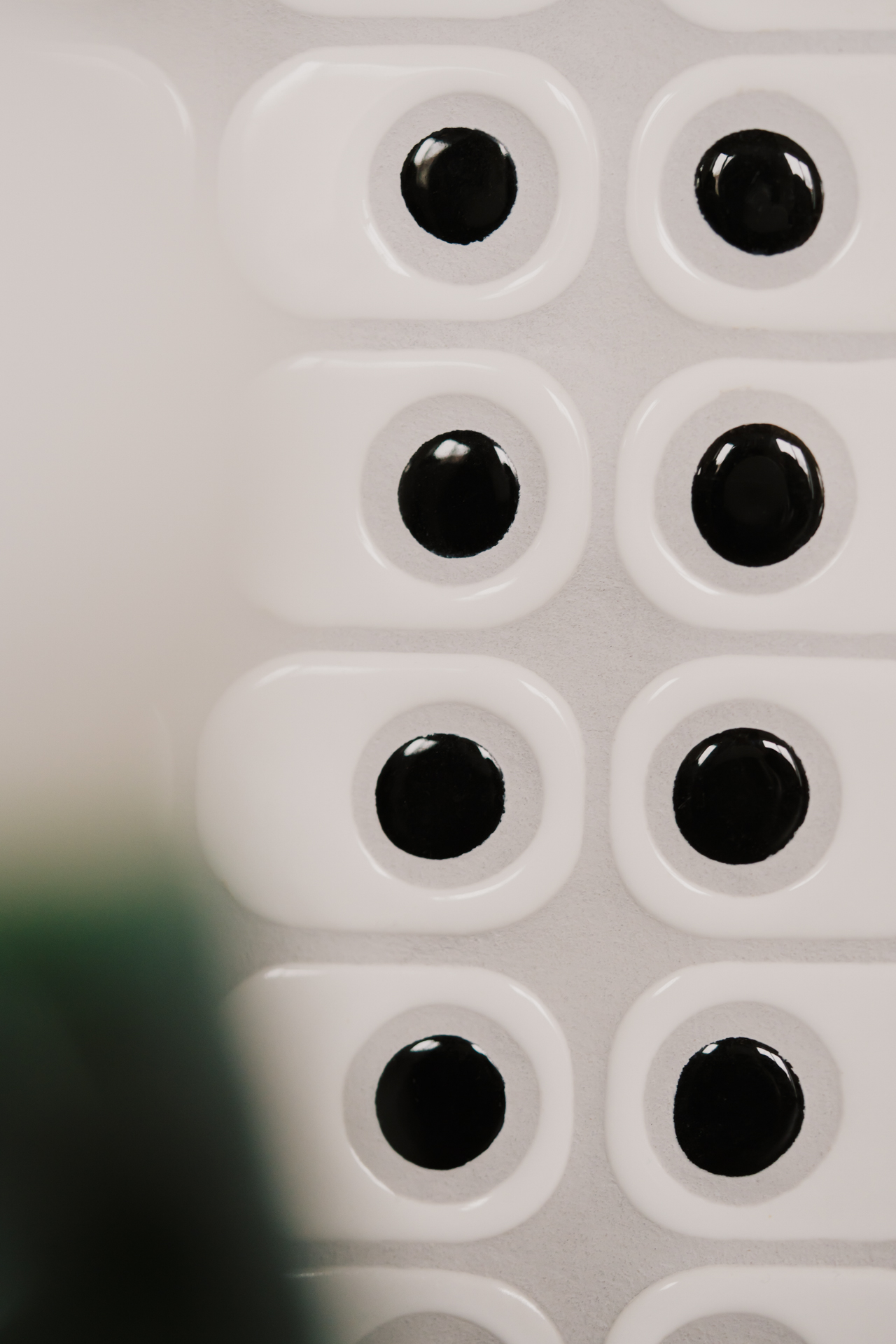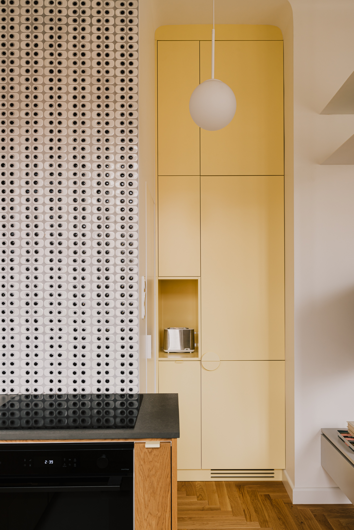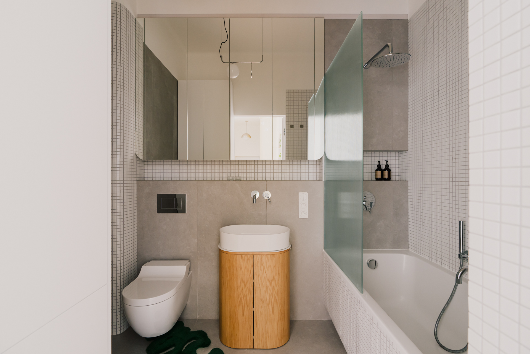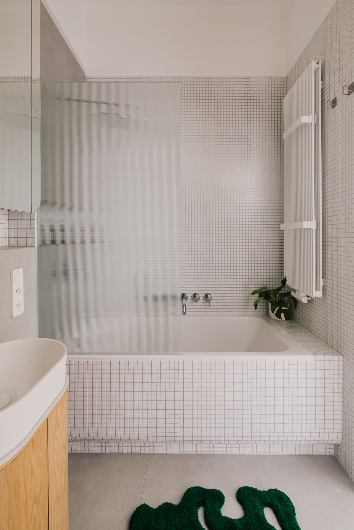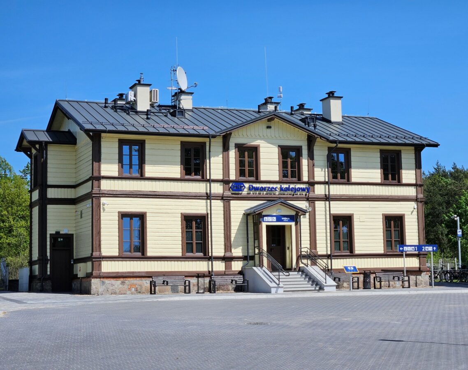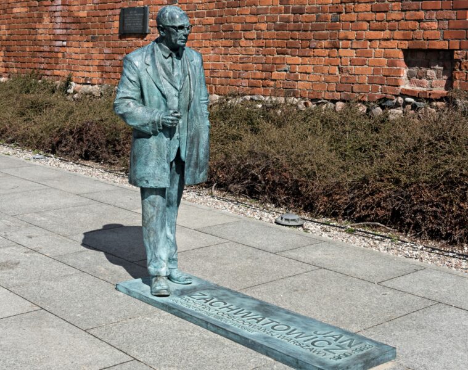The eclectic interior at Nowy Świat was created in one of Warsaw’s townhouses. It features a studio flat, designed for a young vintage design enthusiast. The main role in it is played by natural oak, around which a story was created, complemented by furniture and collector’s items. Architects from RYZY Studio are responsible for the interior design.
In the very centre of the flat, a ‘combo’ piece of furniture was designed to act as storage for three functional zones.
It is entirely made in the colour yellow sorbet, which correlates perfectly with the wood. The furniture serves as a wardrobe in the hall, and is continued by a bookcase in the living room with a vertical cabinet,
with curved fronts. Behind the structural pillar, the furniture is revealed again in the form of a built-in with a hidden fridge on the kitchen side.
The television was integrated into the openwork part of the furniture, which is constructed with a yellow cantilever tube, to the full height of the room. The upper shelves of the furniture are made of lacquered sheet metal as a light finial to the form. The lower shelves are veneered and there are drawers at the very bottom.
The kitchen in the background is the heart of the room. The wall protrusion resulting from the architecture of the building created ideal conditions for planning a shelf above the worktop plinth. An additional value is that the shelf can be covered by a sliding mirror front. The panoramic mirror strip along the line of the kitchen building enhances the impression of space and light coming from the windows.
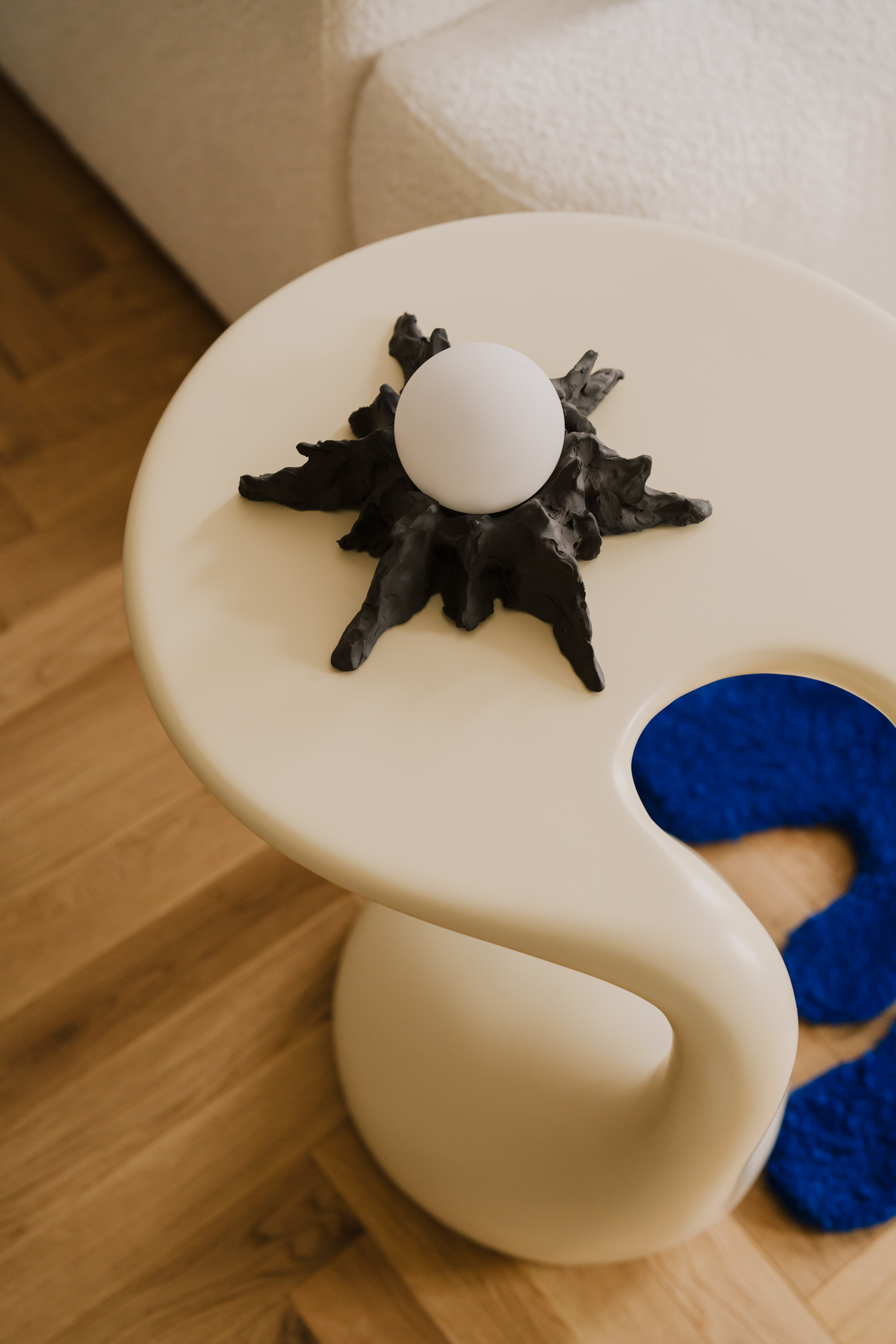
The original pattern on the right-hand wall of the kitchen, above the worktop, is a mosaic from the Polish ARDEA manufactory. The shape of the mosaic with its oval form is reminiscent of eyes or fried eggs.
The natural oak of the kitchen fronts, combined with yellow accents, creates a cosy atmosphere. The kitchen is a form of elegant, cabinet-style modern vintage.
The colour palette in the interior is complemented by shades of neutral grey and colour accents, green and cobalt in the form of accessories. The lighting is delicate and neutral white spheres, with a soft character. Complemented by a lamp with arches above the table
The bathroom is the quintessence of modernism. It is dominated by the white of the square mosaic and the grey of the tile with a delicate stone structure. A veneered washbasin cabinet invites you to enter, which is a compositional buckle and a direct reference to the rest of the living area. The large surface of the mirrors, with their rounded lower edges, are also the fronts of the capacious cabinet. In the entrance area, the floor is a classic black and white chequerboard. Underneath the wardrobe in the hall, a recess has been designed for putting away shoes.
Design: RYZY studio, Anna Frankowska and Sylwia Piwońska-Kubara
Furniture:: Marito / marito.pl
Photographs & film : Resource Studio / https://zasoby.studio/
Read also: Architecture in Poland | Interiors | whiteMAD on Instagram | Polish designers | Vintage | Eclecticism |

