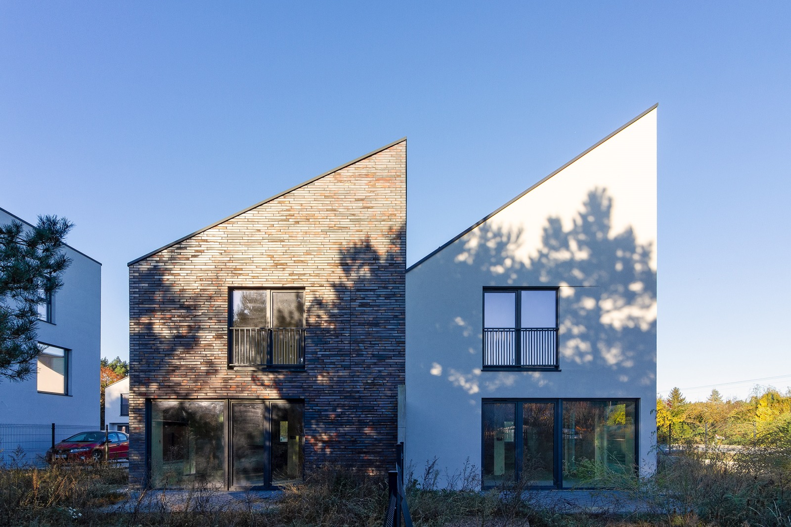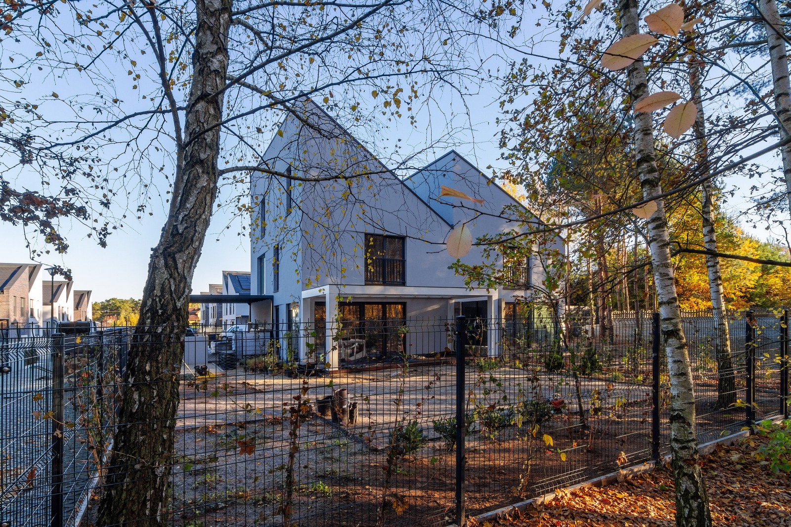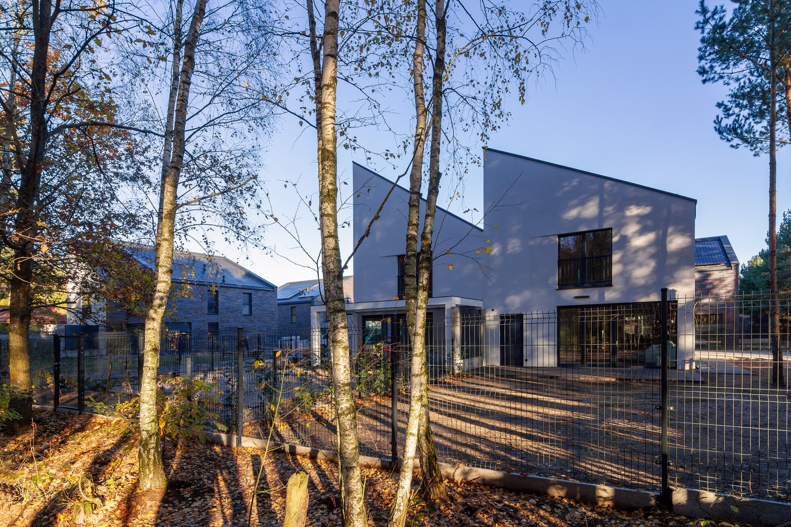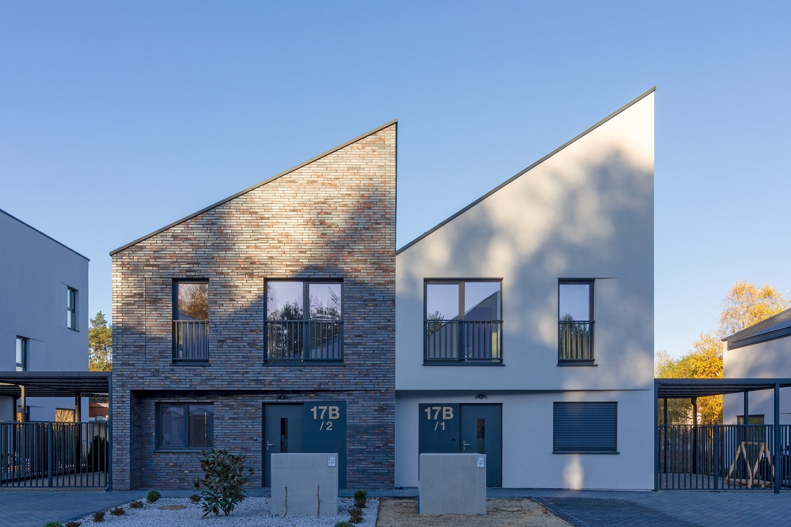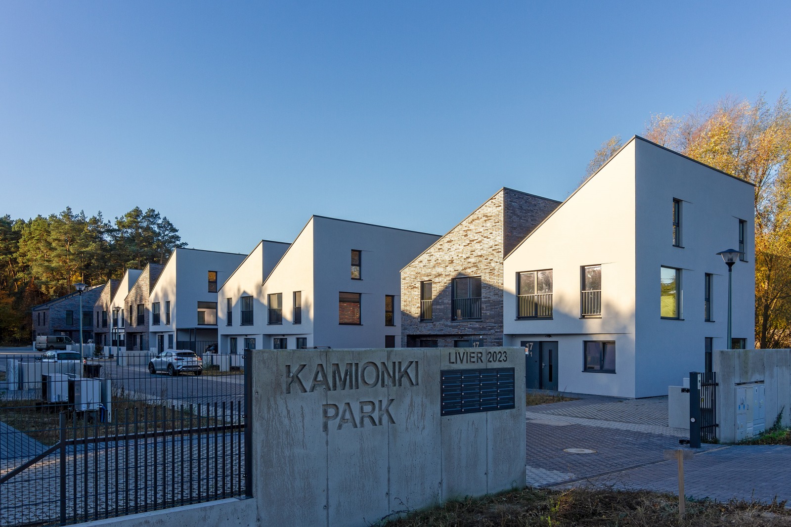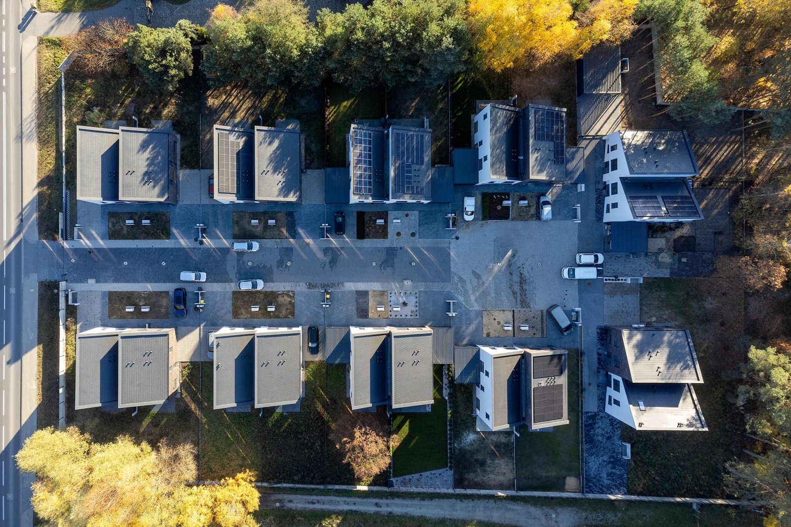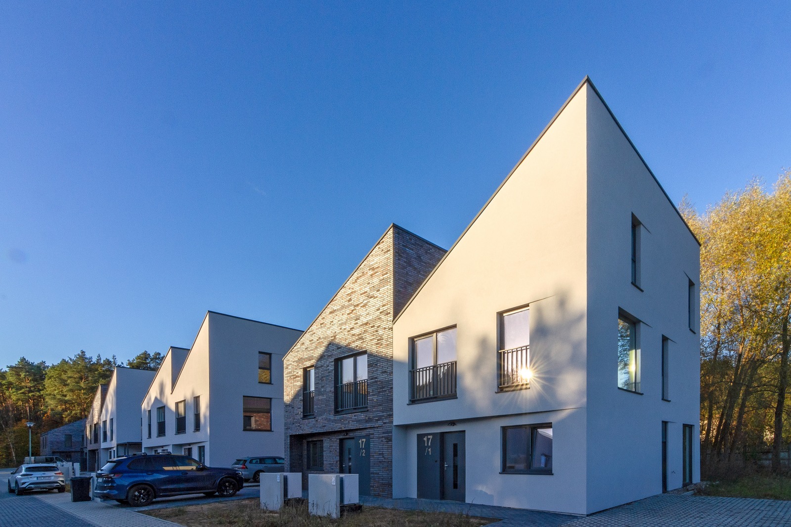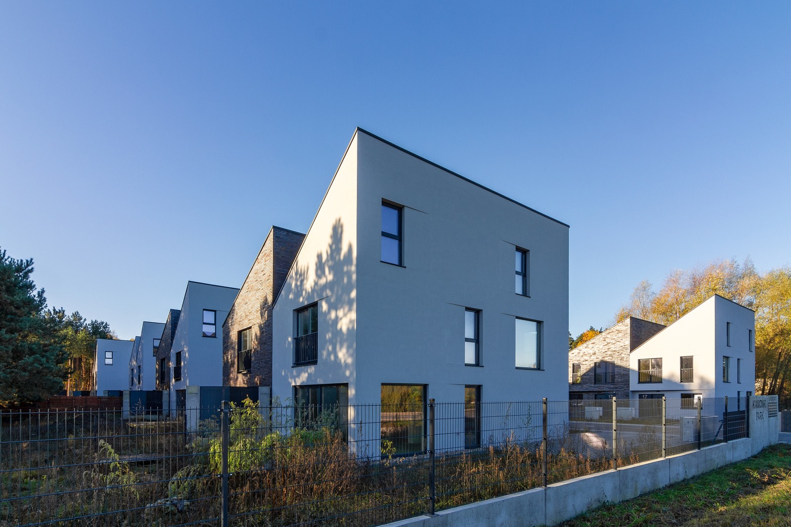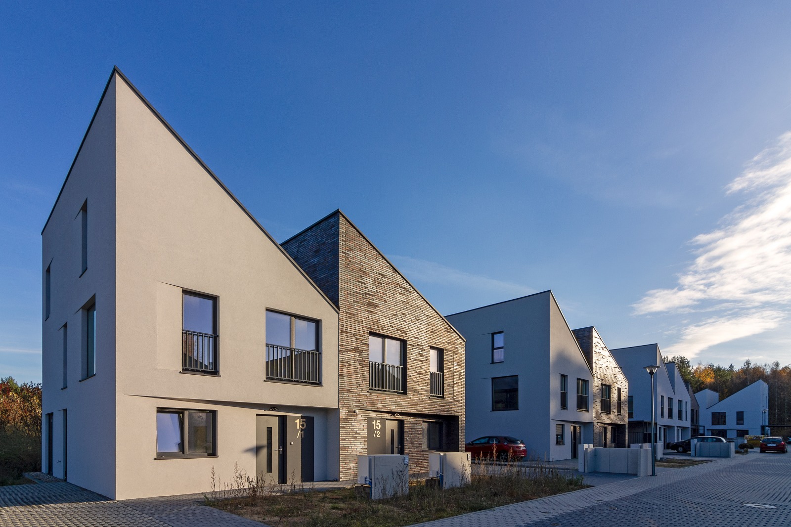It consists of ten residential buildings. The Kamionki Park estate is located in Kamionki near Poznań. These are modern blocks designed by Bartosz Jarosz and Paweł Świerkowski in cooperation with Sandra Bogucka and Tomasz Sołtysiak.
The estate of single-family houses was built on a plot of land surrounded by greenery. When working on the project, the architects wanted the buildings to fit in well with the landscape of the region. The nature that grows here was an inspiration on the one hand, and a considerable challenge on the other.
Both the scale of the estate and the disjointed typology meet these expectations. The estate comprises single-family, two-family buildings and has an open character: the entrance gate only closes off vehicular traffic, making the passage to the woodland available to pedestrians and cyclists , the project’s authors describe.
The buildings have a streamlined form. Their geometry is simple and the façade is decorated with plaster broken up with clinker in some places.
Thecharacteristic rhythm of the blocks and roofs, which face south, together with the diversity of the facades, create the desired balance between order, variety and the natural surroundings,” explain the architects.
The buildings are designed to be energy efficient. The uniform pitch of the roofs allows for efficient use of solar energy, the buildings are powered by photovoltaic panels and the temperature is taken care of by heat pumps.
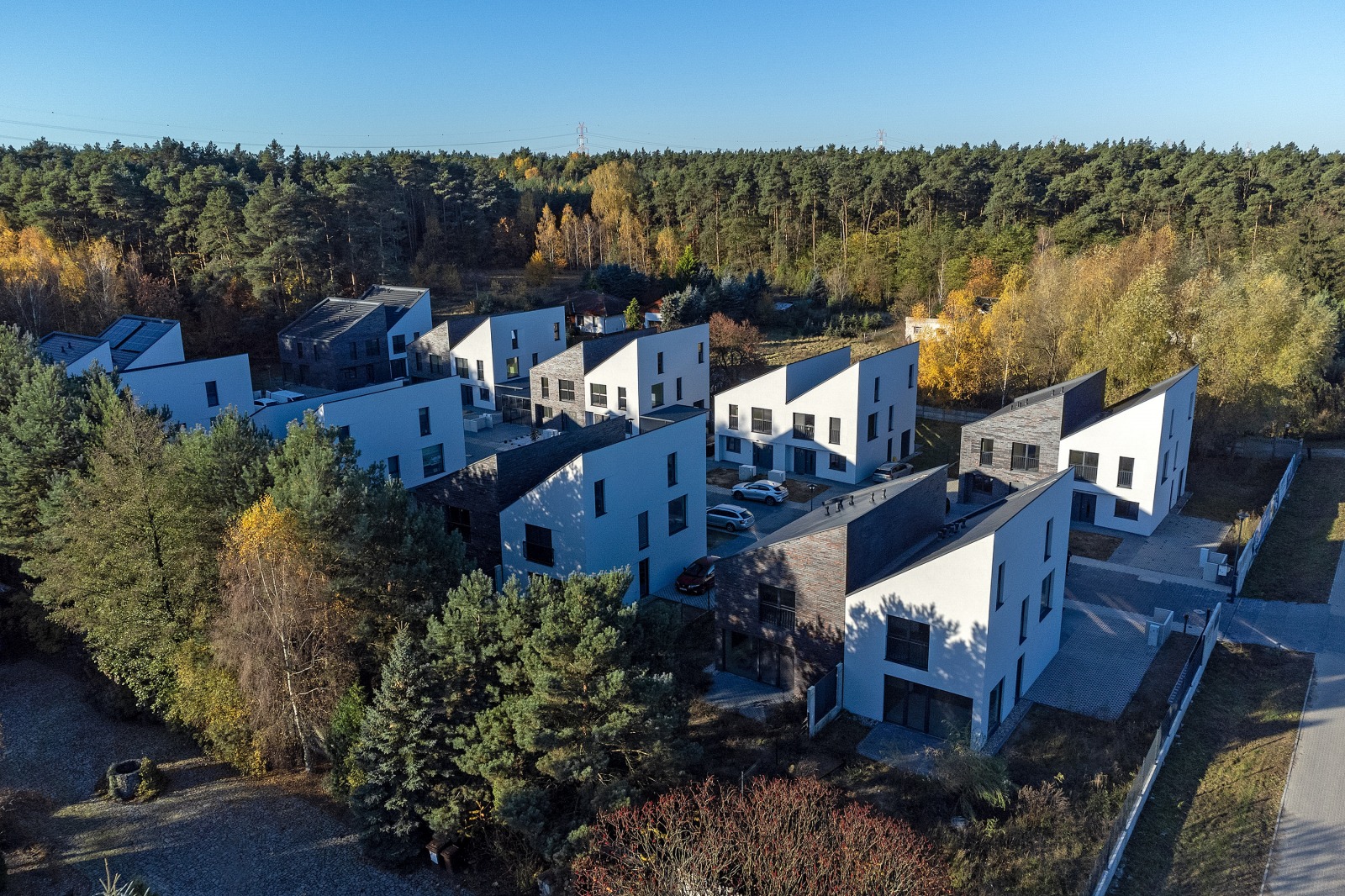
Each unit has 12 rooms and a similar functional layout. On the ground floor, an entrance area and a living room with kitchenette have been created. On the floors, a private area with bedrooms has been arranged.
_
About the studio:
Neostudio Architekci was founded in 2005 as a collaboration between architects: Bartosz Jarosz and Paweł Świerkowski. Paweł Świerkowski studied at Facolta di Architettura Politecnico di Milano and at the Faculty of Architecture of the Poznan University of Technology, where he obtained his Master of Architecture degree in 2002. Bartosz Jarosz studied at ENSAIS de Strasbourg and at the Faculty of Architecture of the Poznan University of Technology, where he obtained his Master of Architecture in 2003. Through working with many award-winning design studios, the architects have gained extensive experience in creating aesthetically pleasing and cost-effective solutions for their clients. The studio is expanding its activities, taking on new challenges in terms of scale, function, complexity and project location. Backed by the experience and knowledge of collaborating architects and industry engineers, it offers a full range of design, engineering, costing and analysis services. It guarantees attention to providing the highest quality of service and meeting contractual deadlines.
design: Neostudio Architekci
photography: Paweł Świerkowski
Read also: Estate | Poznań | Modernism | Minimalism | Detail | whiteMAD on Instagram

