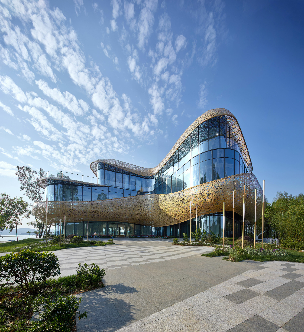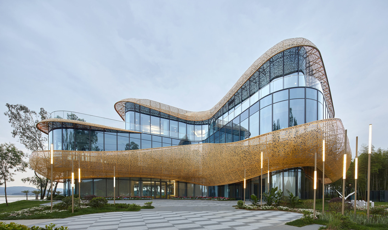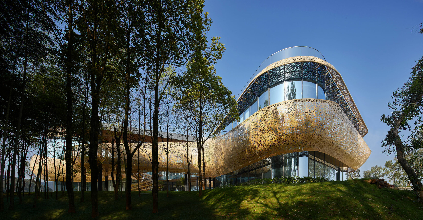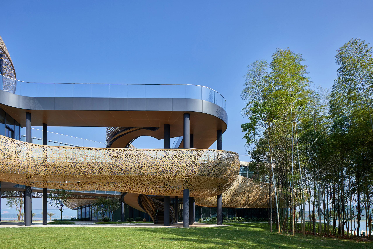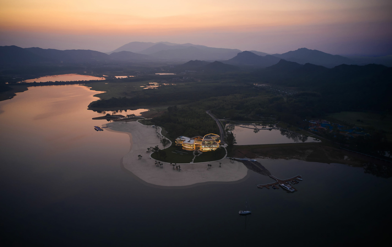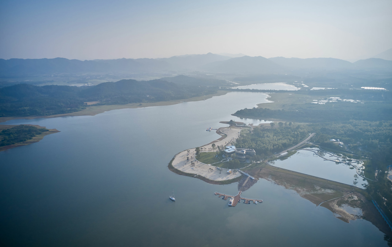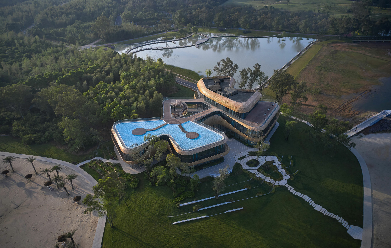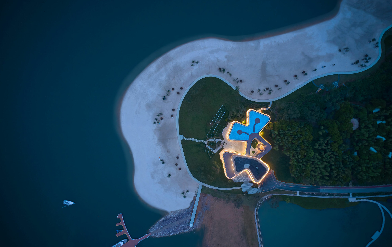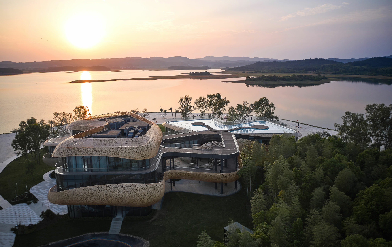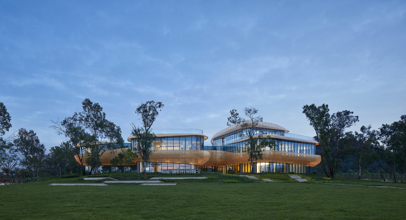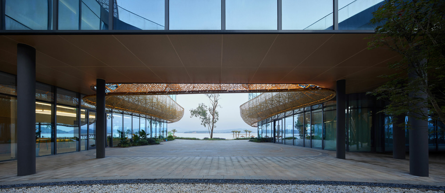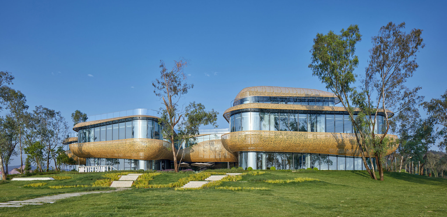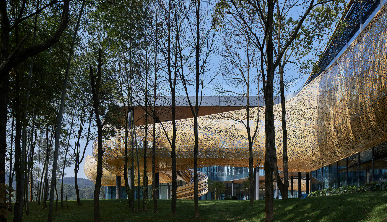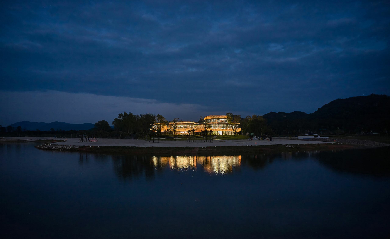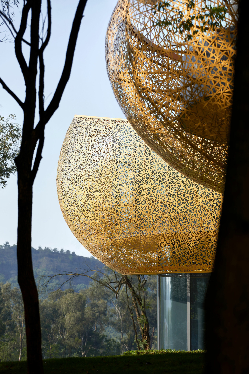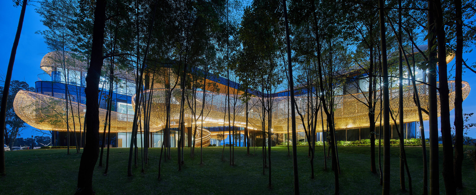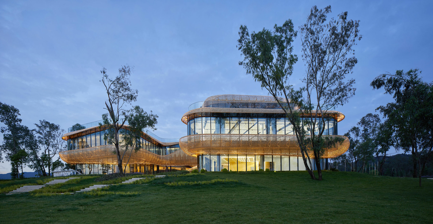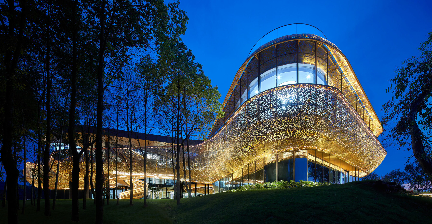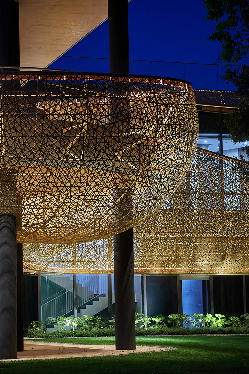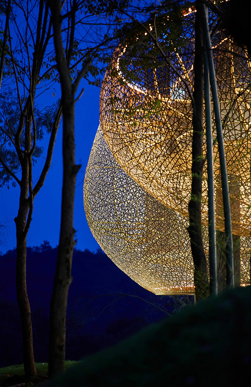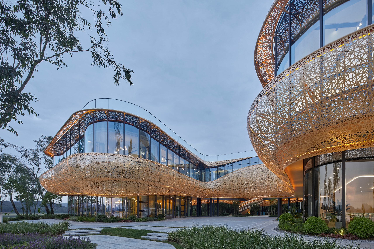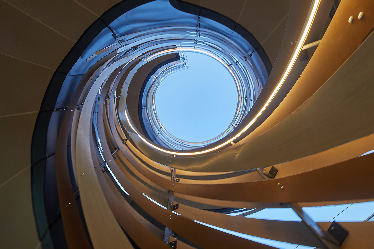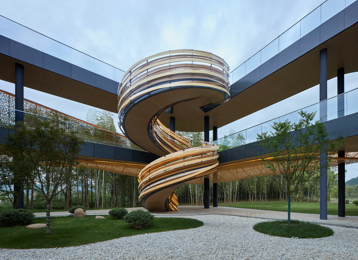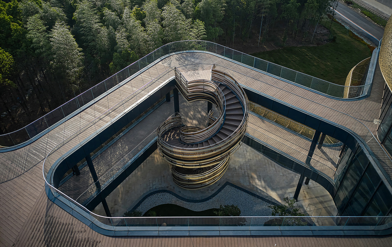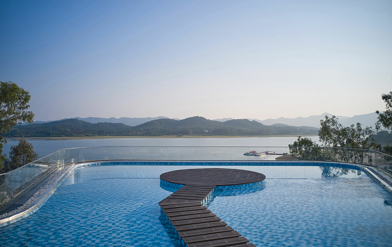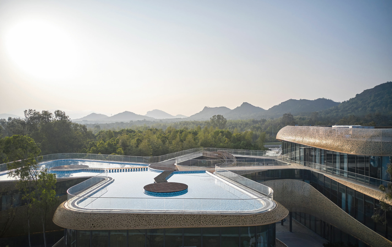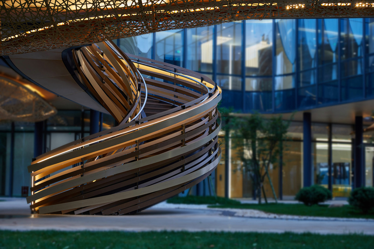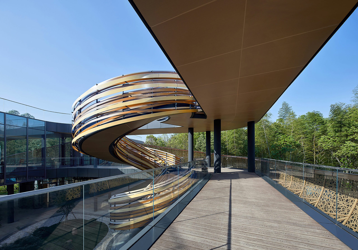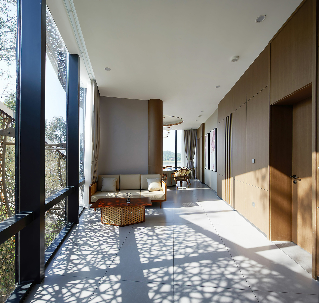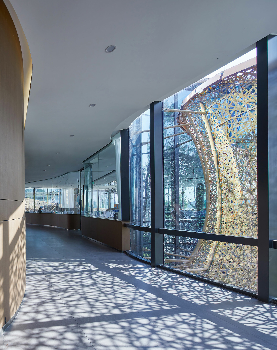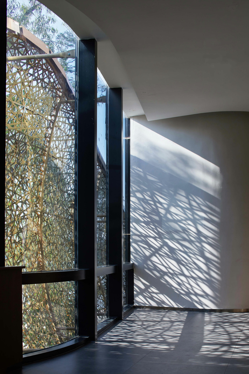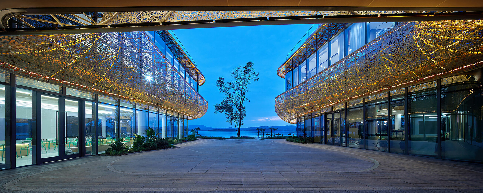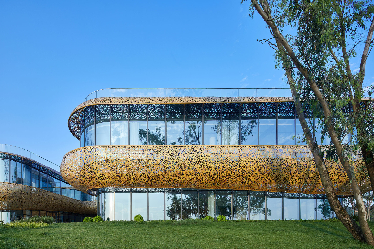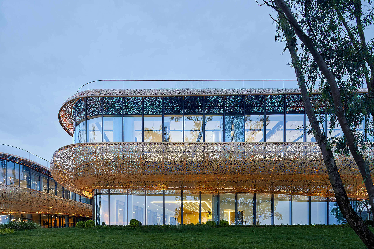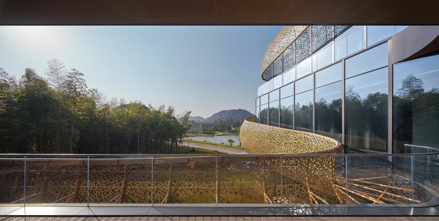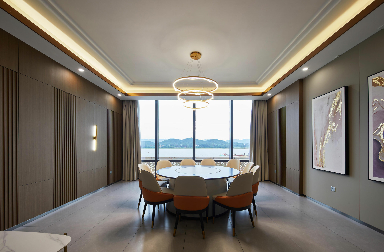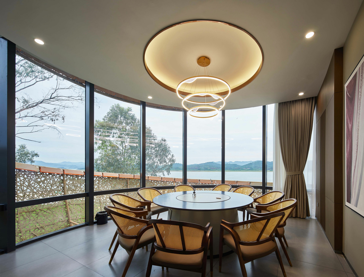White Crane Lake, located adjacent to the city of Yingtan in Jiangxi Province, covers an area of 10 square kilometres and offers panoramic views of the horizon, bamboo forests on the shores, calm waters and vast blue skies above, creating a peaceful and poetic atmosphere
The Visitor Centre is the centrepiece of a comprehensive development initiative for White Crane Lake. The challenge for the designers was to place a stylistically modern cultural facility, aimed at developing tourism, in a natural environment with a tranquil atmosphere. The design had a number of functional requirements to meet, balancing the need to coexist with the landscape of forests, mountains and the lake itself
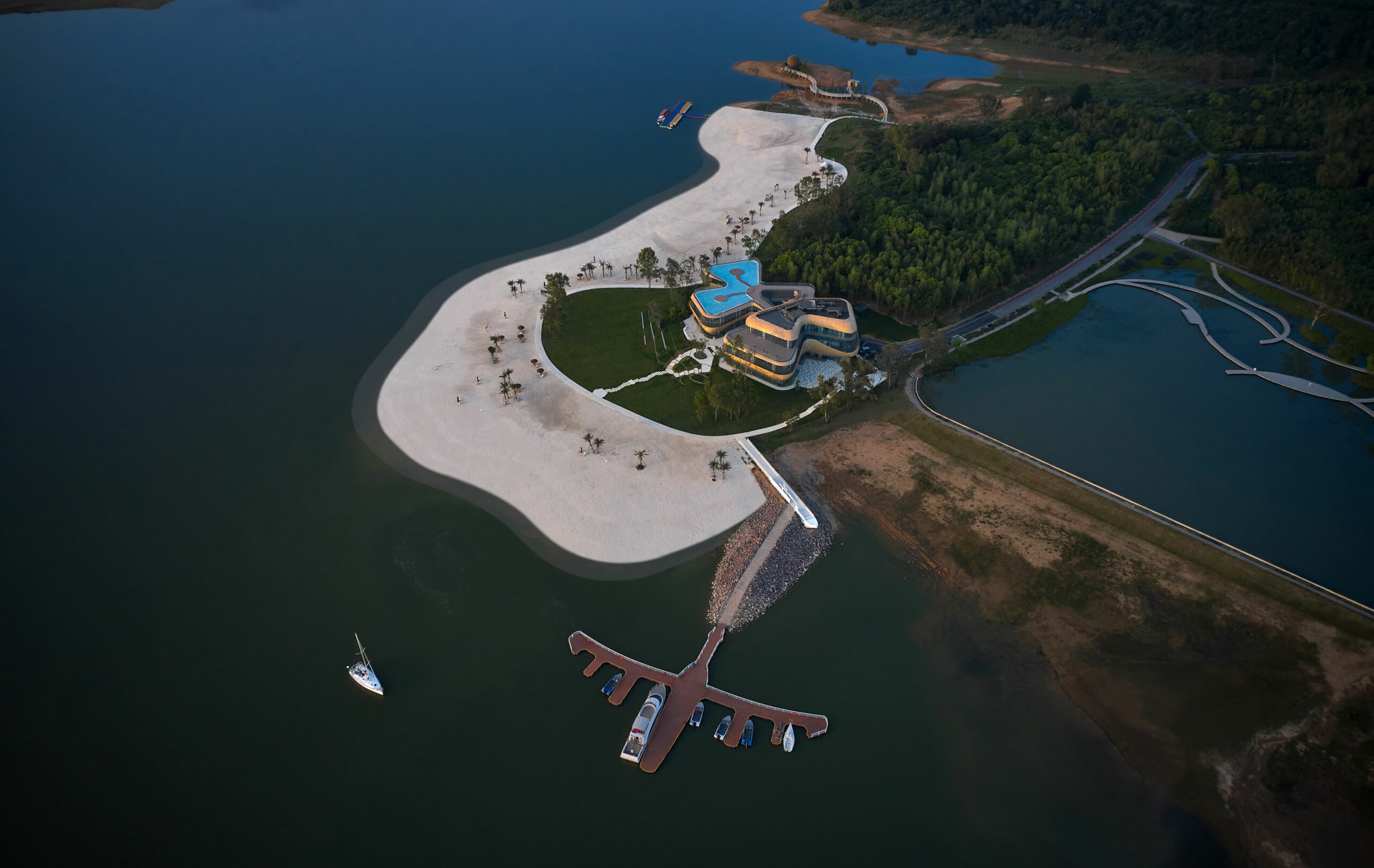
In designing the building, initial consideration was given to using materials and forms taken from local houses in Jiangxi, reinterpreting traditional architecture with a modern approach. However, given that the building plan required an area of almost 3,000 square metres, it was quickly recognised that the appearance of a new, large-scale building in the traditional Chinese style on the shore would be visually overwhelming and incompatible with the surrounding nature. On the first visit to the lake, it was decided that rather than overtly referencing the local style of residential architecture or over-emphasising traditional materials and construction methods, the new building should emphasise the natural qualities and ambience of the site itself. The White Crane Lake Visitor Centre is located on a plain, surrounded by the lake to the north, south and west, with an extensive bamboo forest to the east. As the sun rises in the early morning, the lake is shrouded in thick clouds and mist, which gently dissipates into the surrounding woodland. Visitors walking through the forest at this time of day have the impression of simultaneously walking high in the sky among the trees and clouds
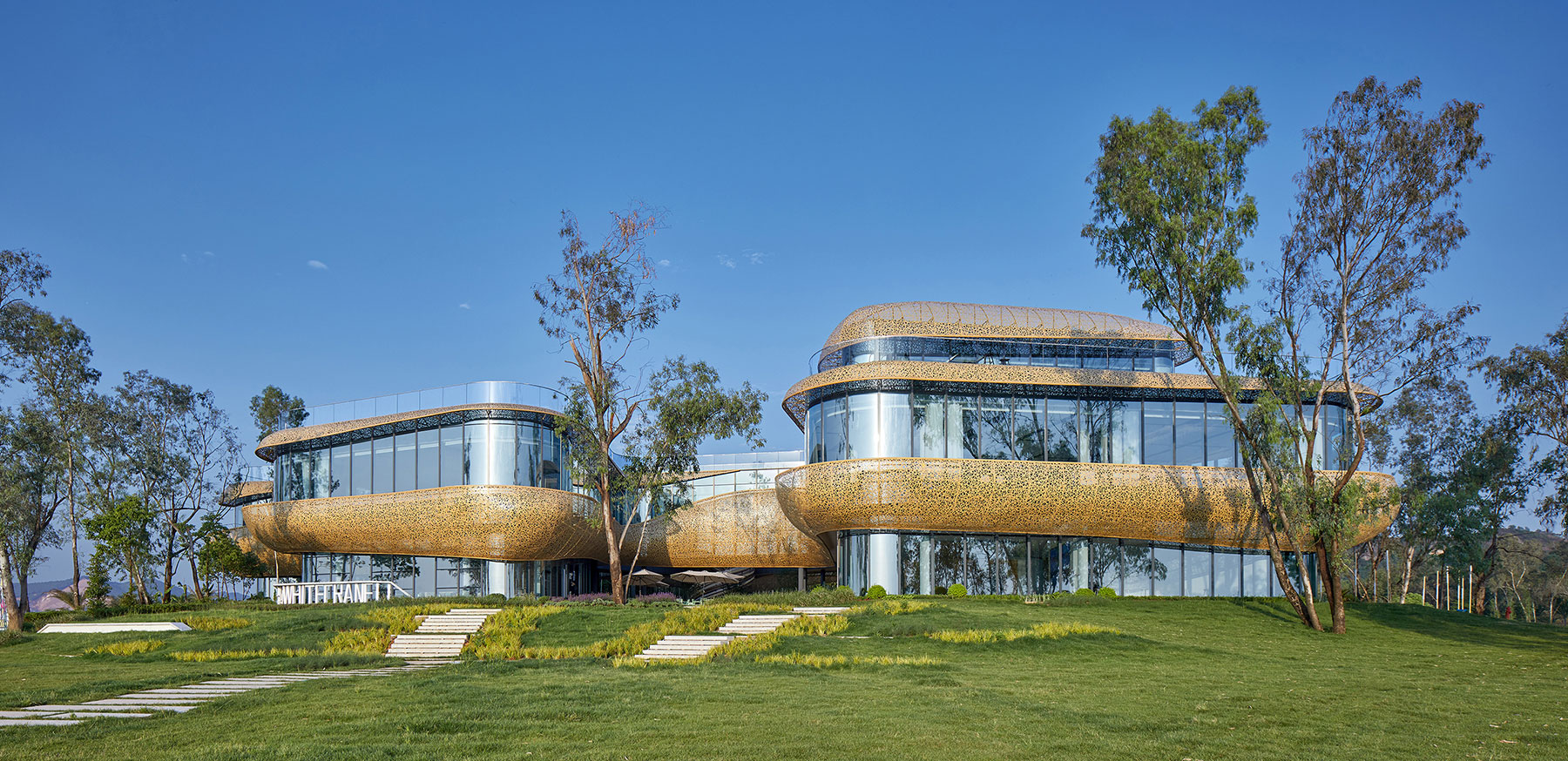
In response to these phenomena, the architect proposed the design concept ‘bamboo clouds over water’ as a way of evoking this fleeting and deeply poetic atmosphere of the early morning and integrating the characteristic elements of this unique place and expressing them in the architecture. In order to reduce environmental intrusion, the building massing adopts a decentralised layout, so that its overall form is divided into a series of interconnected objects, effectively reducing its visual scale. The design of the building also incorporates rounded forms and curves, softening its relationship with its surroundings and giving a sense of flow and movement – the design invites visitors to walk around it to take in its overall design, with views of its form and surroundings changing with each step, unfolding like a traditional Chinese scroll painting on a lake. The design consists of a transparent, rippling block of glass with a second layer that mimics bamboo. The shell gives the impression of floating above the glass block – but formally integrates them, giving the building a sense of fluidity and continuity with nature
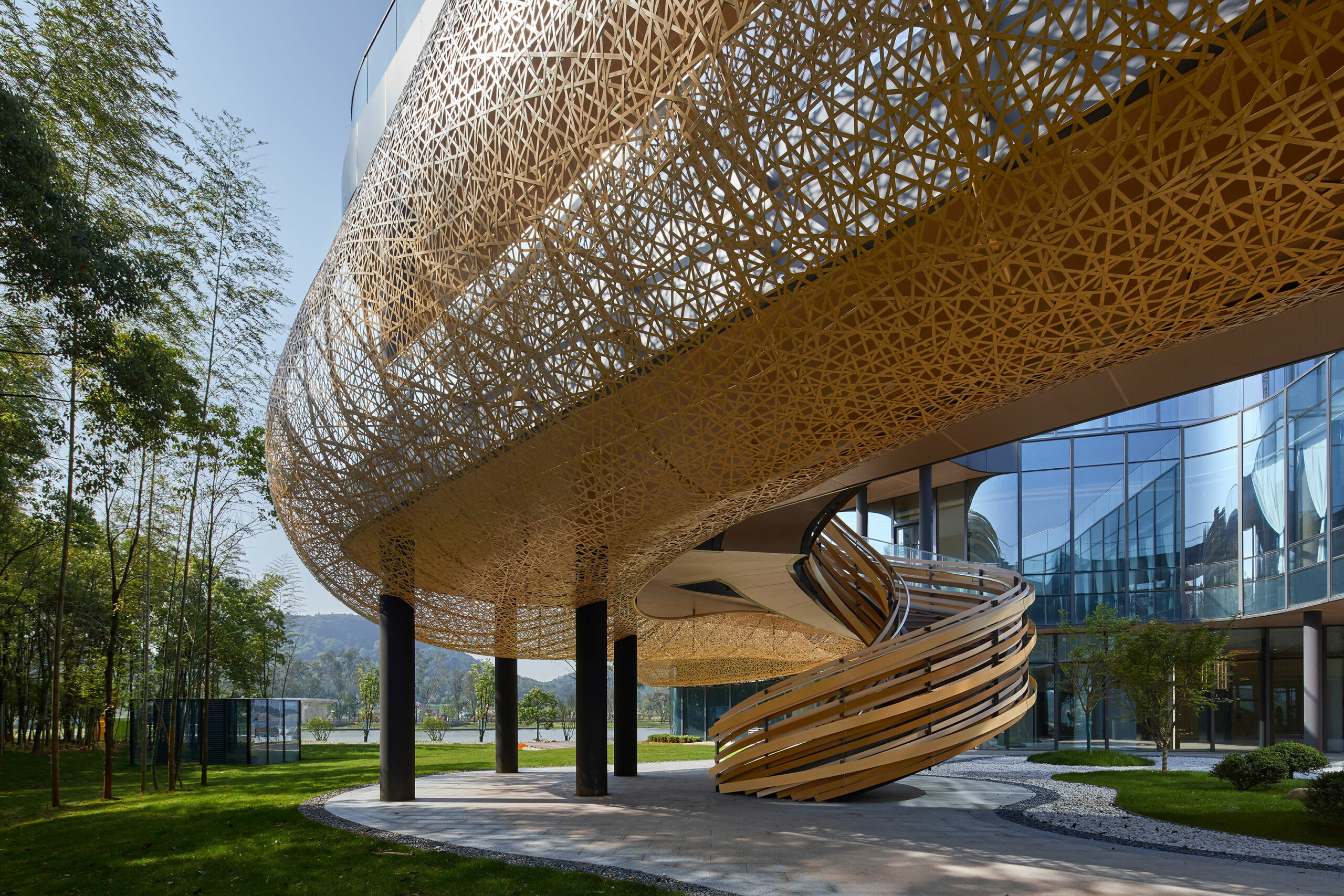
The designer chose to use a special treated metal alloy that resembles natural bamboo. The shell consists of a mesh, which serves as a base layer, and a dense woven layer, which is supported by a series of tubes. In this way, the ‘bamboo cloud’ effect that the architect had envisioned all along was achieved. A complex lighting system has been incorporated into the building’s outer shell, so that at sunset and dusk the building appears to glow, resembling a bamboo lantern floating on a lake, creating a visually memorable scene for visitors to the site. In the courtyard, surrounded by the body of the building and a series of walkways arranged at different heights, the architect placed a spiral staircase: it allows visitors to ascend from ground level to the viewing platform on the second floor, but also provides a strong visual, even artistic, accent. Concentric circular steps with varying radii and various handrails create a dynamic, complex mass that provides a creative tension with the other elements of the space. A swimming pool is built into the roof terrace on the second floor, designed so that the surface of the water appears to merge with the distant blue of the lake and the sky beyond
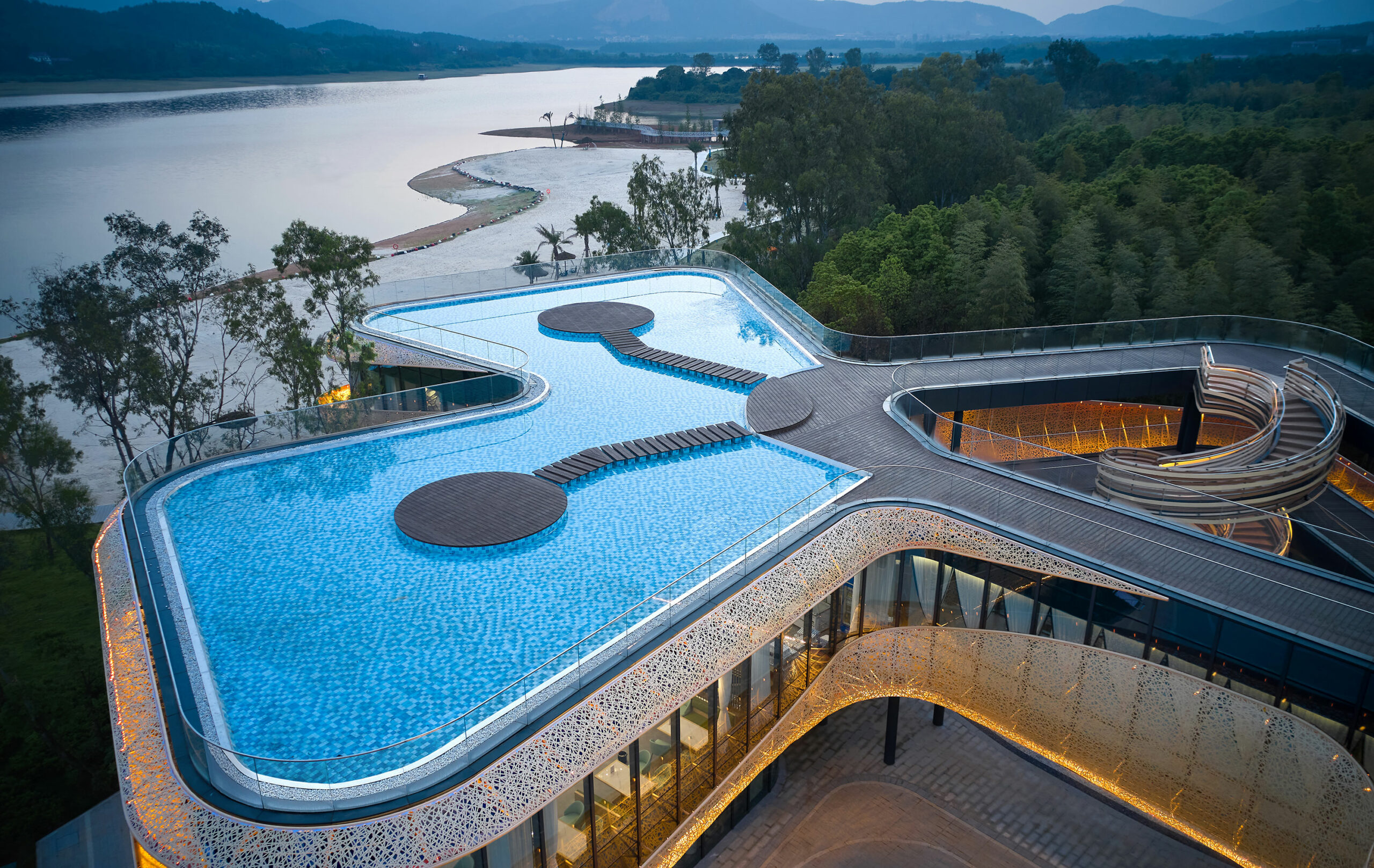
The White Crane Lake Visitor Centre is divided into a series of legible volumes whose functions include a general reception area, restaurant, conference space and VIP Club. The architect undertook this project with the intention of using an approach based on a kind of poetic imagination, ultimately arriving at the concept of ‘bamboo clouds on water’, allowing the new building to gently integrate with the surrounding mountains and forest, seamlessly taking its place among the natural elements of the area
Project name: White Crane Lake Visitor Centre
Project location: White Crane Lake, Yingtan, Jiangxi Province
Area: 3620 ㎡
Construction period: 2021 – 2023
Design: Archperience Design and Consulting Co. of Beijing
Architect: Jin’ang Yang
Design team: Chuanhui Huang, Zhendong Wang, Zheng Zhang, Huijuan Wang
Photography: Jianghe Zeng
Source: www.current-newswire.com
Also read: Architecture | Facade | China | Curiosities | Urbanism

