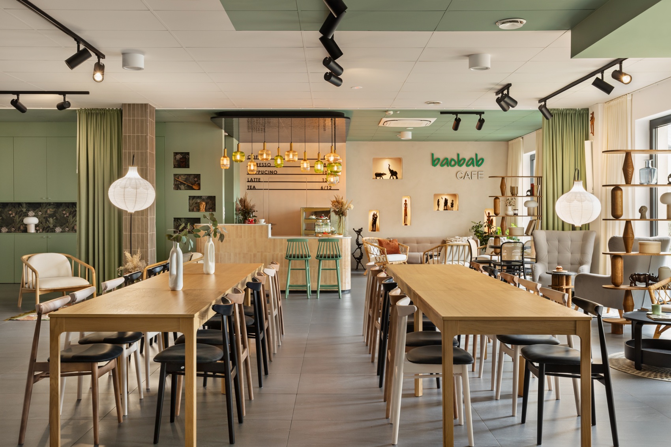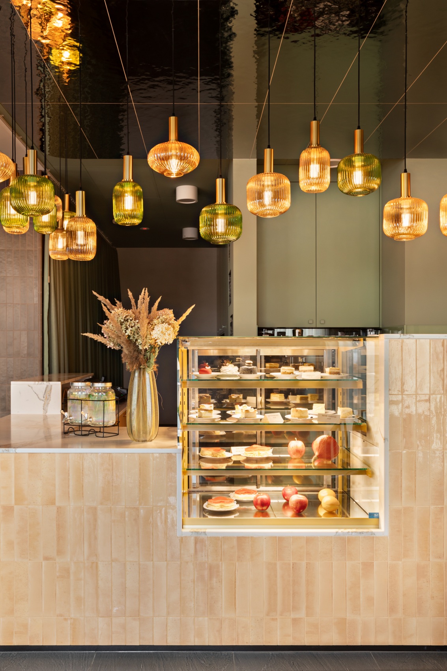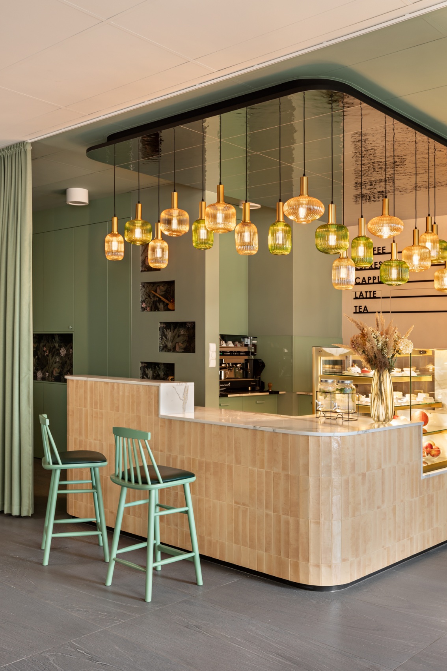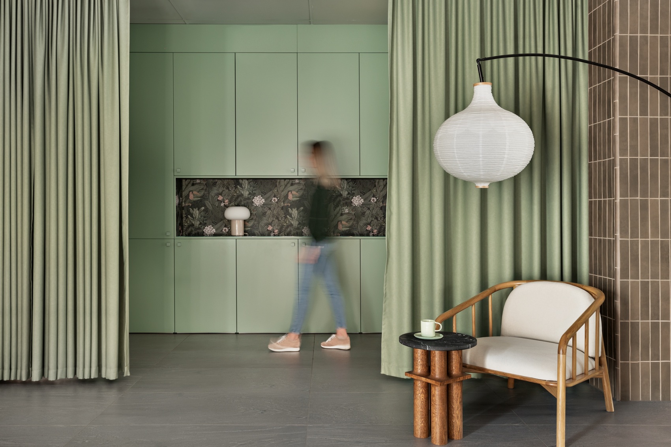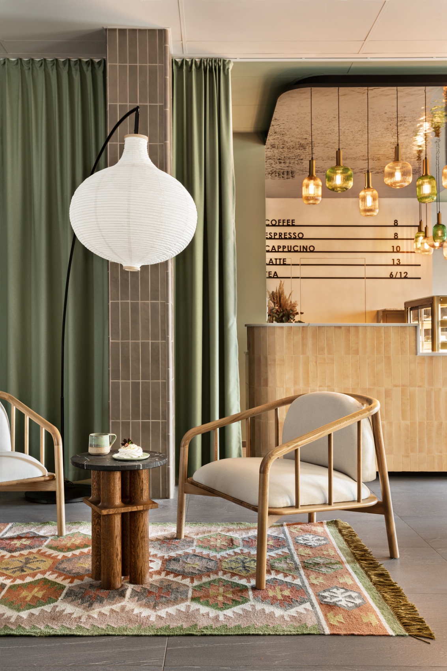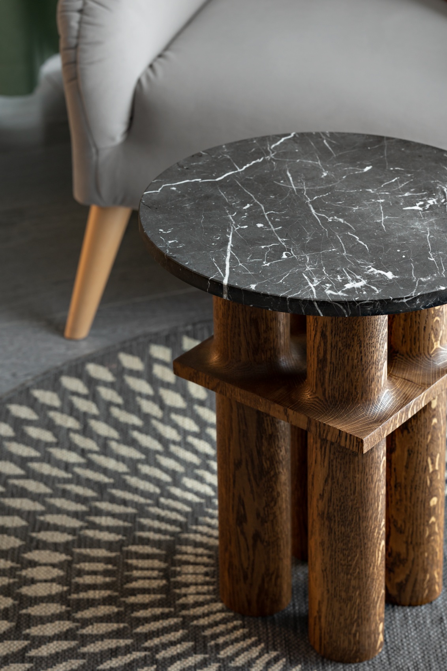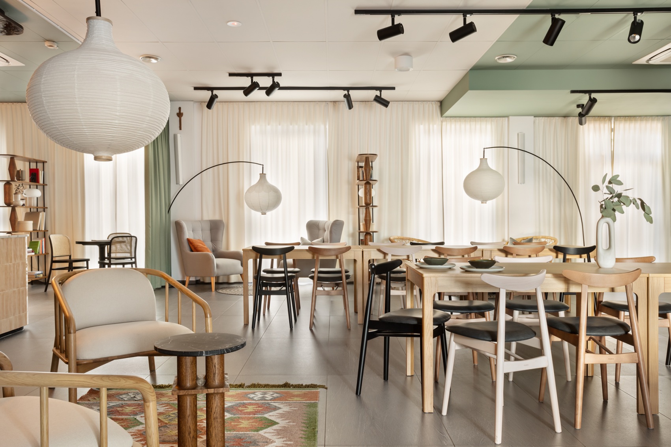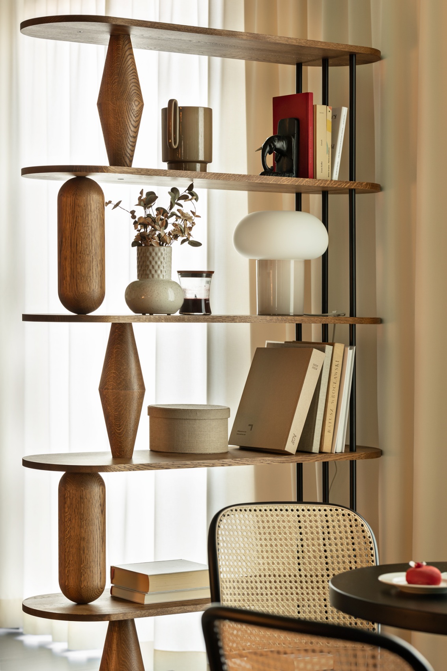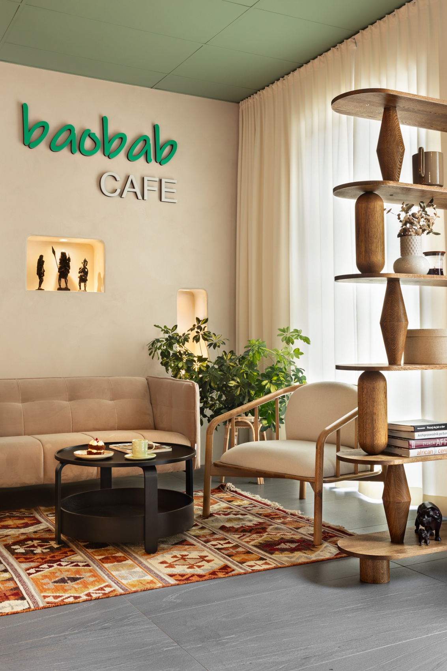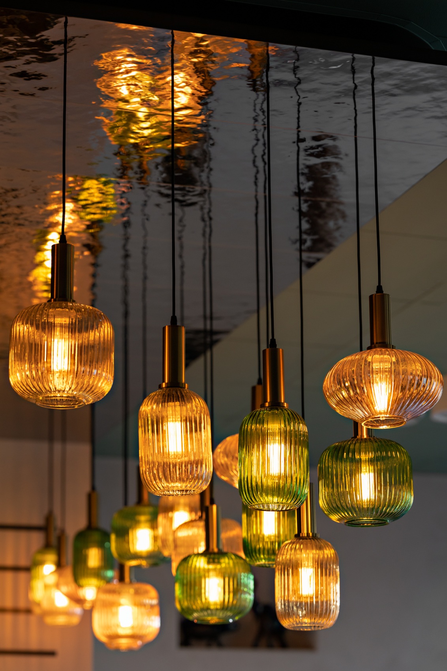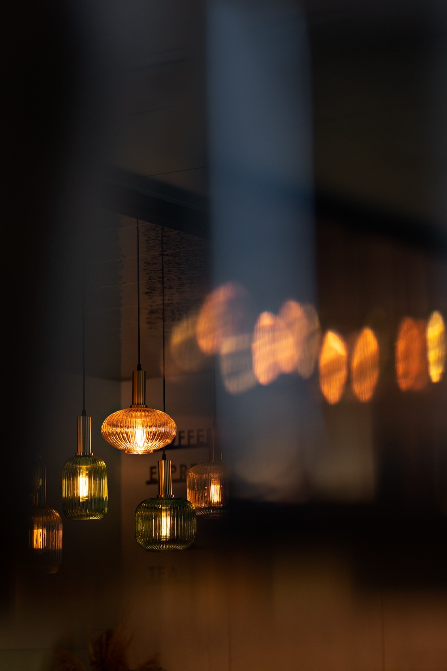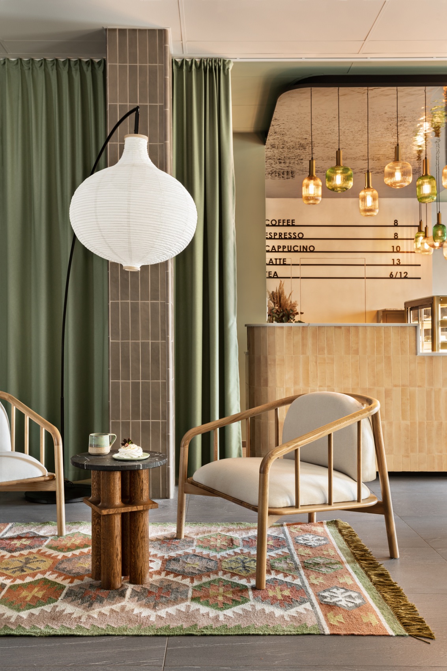The Baobab café is located on the outskirts of the capital. Its design was prepared by architect Marcin Bak in collaboration with Katarzyna Zacharewicz Zachart.
The premises are 190 square metres in size. This is a large space, so in order to utilise its potential, the architect proposed universal solutions that can be easily modified.
Because of the way the entire facility operates, we opted for a multifunctional space. Baobab works as a café on a daily basis. However, it can easily be converted into a concert space. At the same time, it has a modifiable furniture layout to cater for special events,” explains Marcin Bąk.
As a result, the interior can be divided into smaller zones and vice versa. Like a chameleon, the café adapts to the given circumstances.
The heart of the café is the bar, which has been placed at the end of the room. This area catches the eye from the very entrance. The glittering ceiling behind the bar is made of a shiny material that shimmers like a sheet of water. The architect designed the colourful glass lamps here. The counter, on the other hand, with its curved edges, is clad in elegant tiles.
In the interior, there are curtain systems to divide up the space. When concerts or other events are held here, the bar can be hidden behind the curtains. The fabric here also has another function – it improves the acoustics of the interior and adds to the cosiness. In addition, the interior zones are visually divided by the wooden furniture placed here.
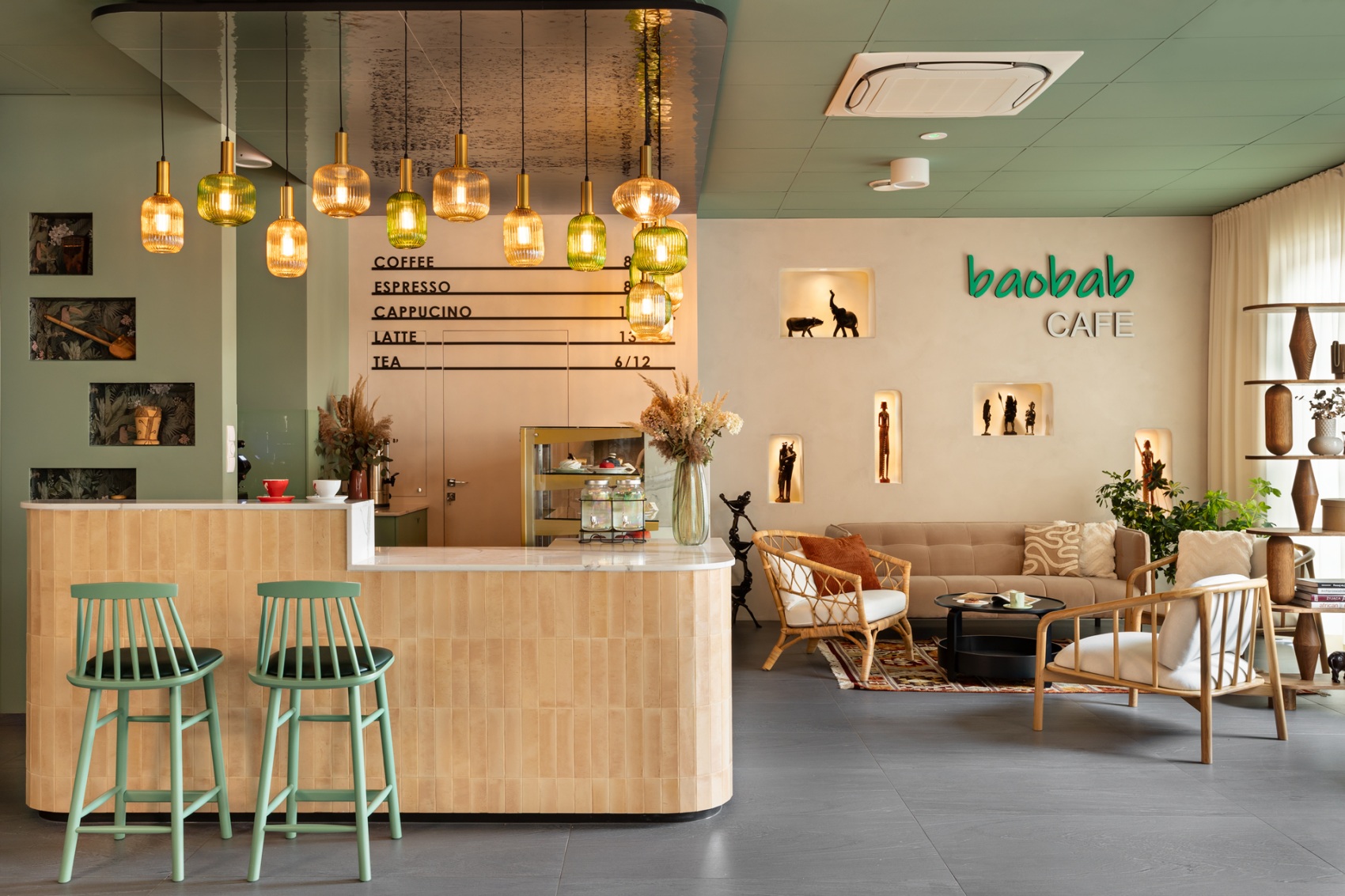
With the budget in mind, we decided to keep the existing coffered ceiling and floor despite their office character. Thecosiness of the interior, achieved by using soft materials that break up the original office character, adds a sense of warmth and ambience to the café,” adds the designer.
The design of the Baobab café is reminiscent of Africa. Earthy colours, beiges, shades of green and red dominate. This is complemented by elements of wood, ceramics and stone. To intensify the African impression, a decorative wall with plaster-covered niches was designed. The objects placed there were imported from Africa.
design: Marcin Bąk Architekt
photo: Anna Laskowska – dekorialove
Read also: Restaurant | Interiors | Warsaw | Minimalism | whiteMAD on Instagram

