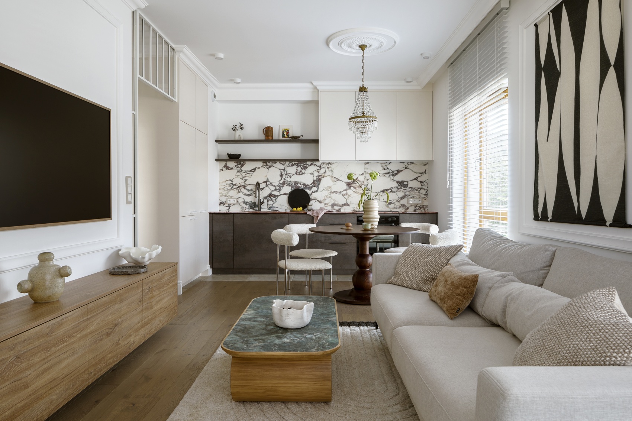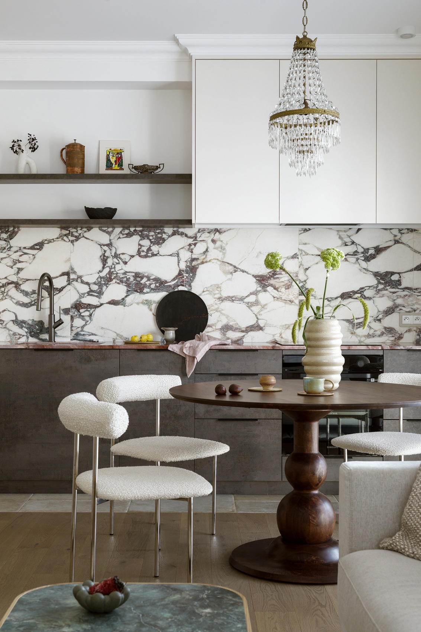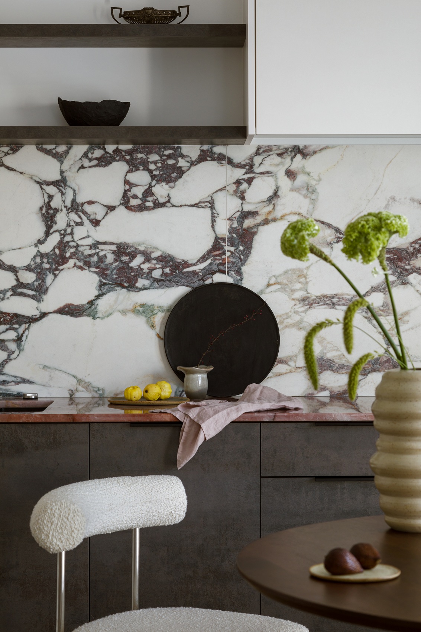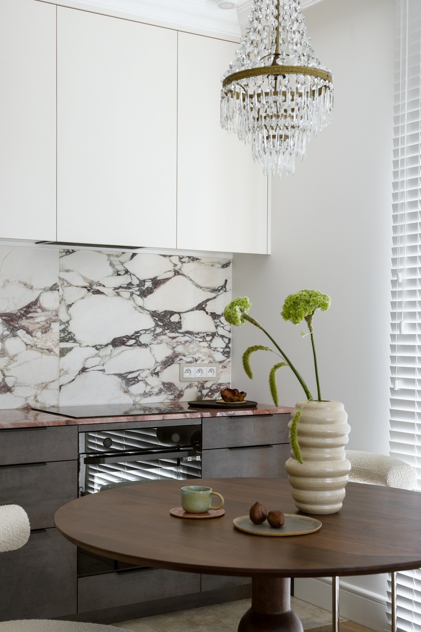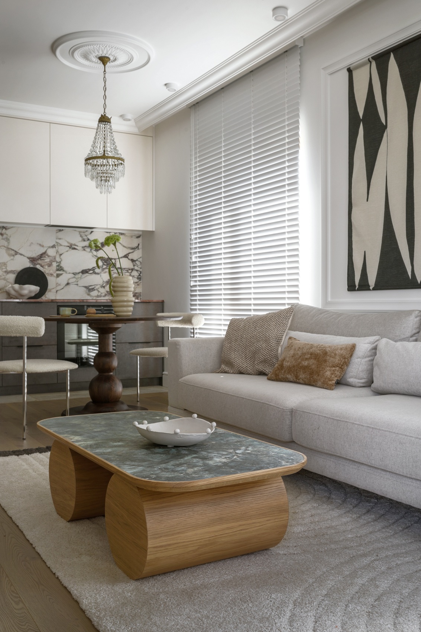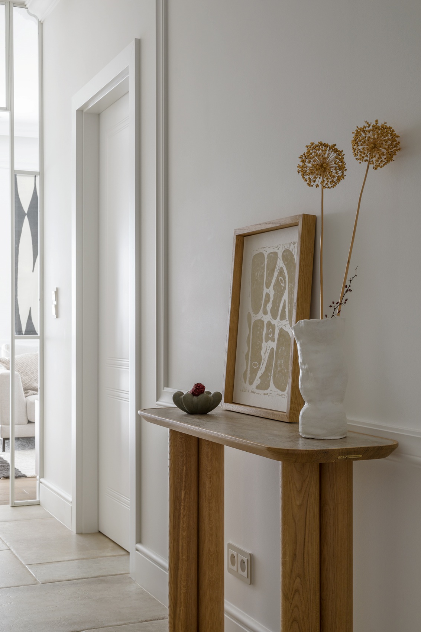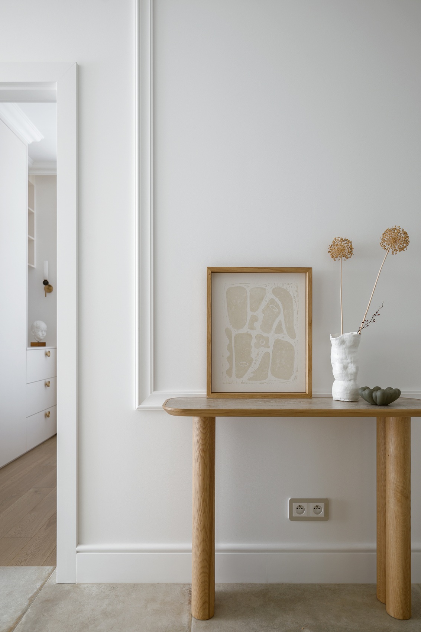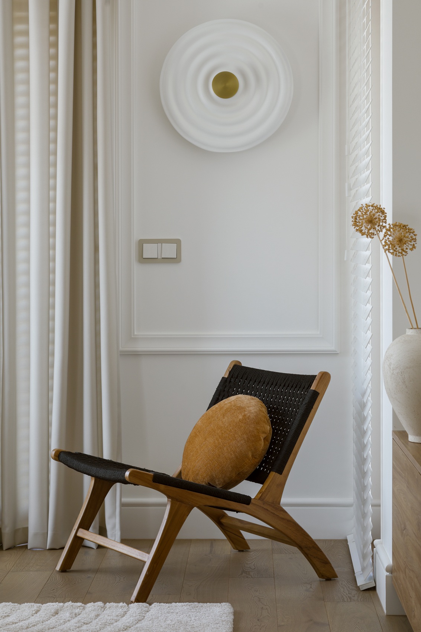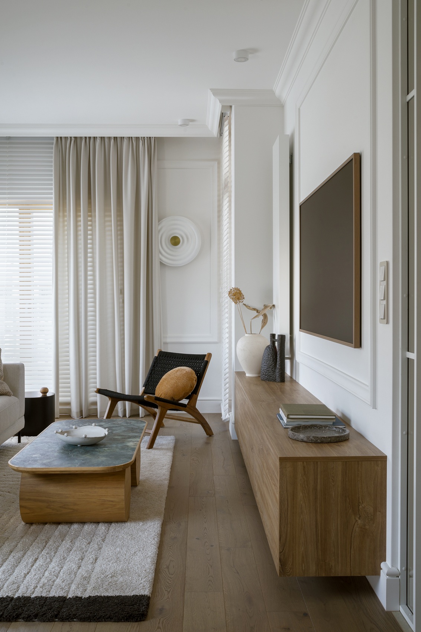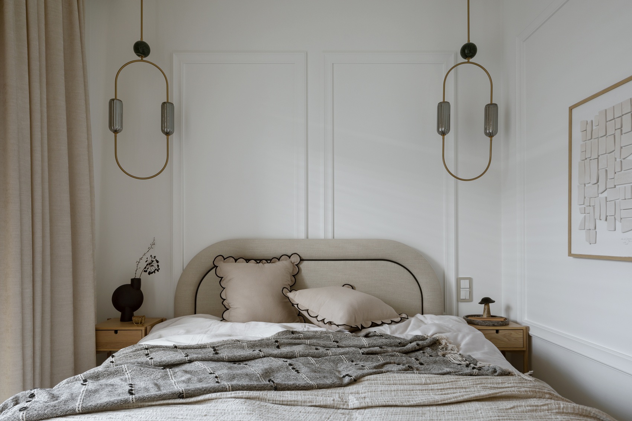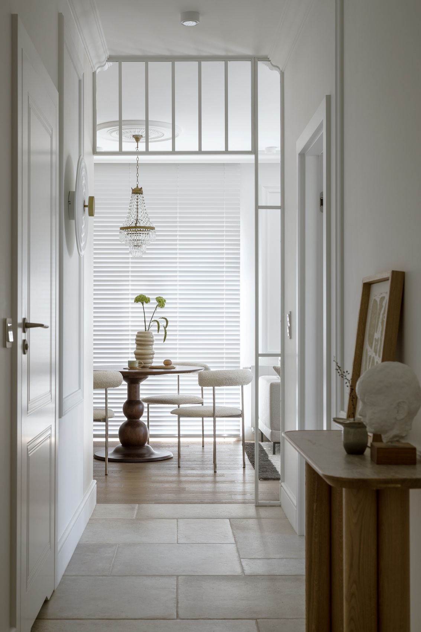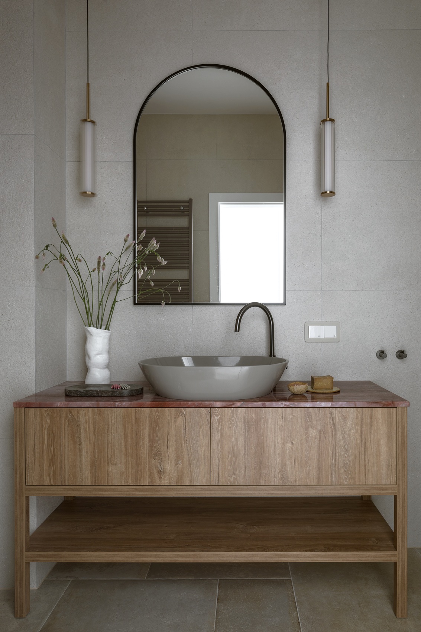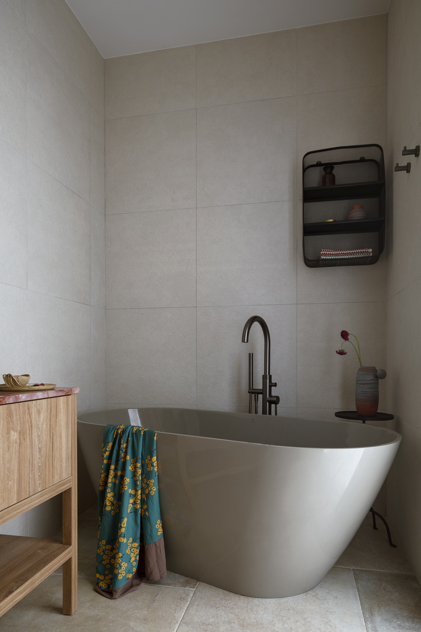Its interior was created after a thorough analysis of the owner’s needs and expectations. The result is a soothing blend of Parisian chic and Mediterranean casualness for body and soul. The flat in Mokotów was created for a mother and daughter, who were keen on details such as stuccowork on the walls, decorative lighting and accessories. This was complemented by elements reminiscent of nature.
I must admit that the investor showed a lot of courage,” says Katarzyna Szostakowska. – She was not afraid of rustic wood with knots and, above all, accepted the bold colour of the quartzite worktops,’ she adds. In fact, this choice was not obvious. At first, there was even concern that the red stone would be offensive in a “pale” interior, but in the end the client trusted the architect. And she has no regrets.
The floor of the living room and bedroom is decorated with rustic planks with visible knots. In the other rooms, the floor is laid in light beige porcelain stoneware. It was deliberate to choose a collection in which the tiles do not seem to keep to size, so that the floor looks like it was laid in ancient stone. The functional layout of the 66 square metre flat did not require any changes. Only the room designed by the developer as a toilet changed its purpose. The architect suggested creating a laundry and utility room in it, which solved the problem of where to put the washing machine and ultimately proved very practical.
The bright interior of the living room is made cosy by warm tones – such as the white wooden blinds in the windows and the softly beige curtains. The original coffee table, like the console and the table in the corridor, is furniture from Katarzyna Szostakowska’s original collection ‘Living by Kate&Co’. The tabletop is made of ceramic plate, which the designer selects individually for each client from the Tubądzin collection. The architect designed most of the furniture to measure, which was then made by a carpenter – such as the chest of drawers for the TV. The screen itself is framed in a wooden frame to better fit in with the interior.
Among the decorations, artistic ceramics take the lead – organic vases and bowls by Ula Michalak and Ola Nadolny perfectly combine elegance and naturalness. A strong accent in the living room is the black kilim over the sofa. The stuccowork on the walls, in the designer’s intention, is to create a space that over time the lady of the house will fill with mementos, memories and other decorations. The first is a linocut by Magda Pawlas set on a console in the hallway.
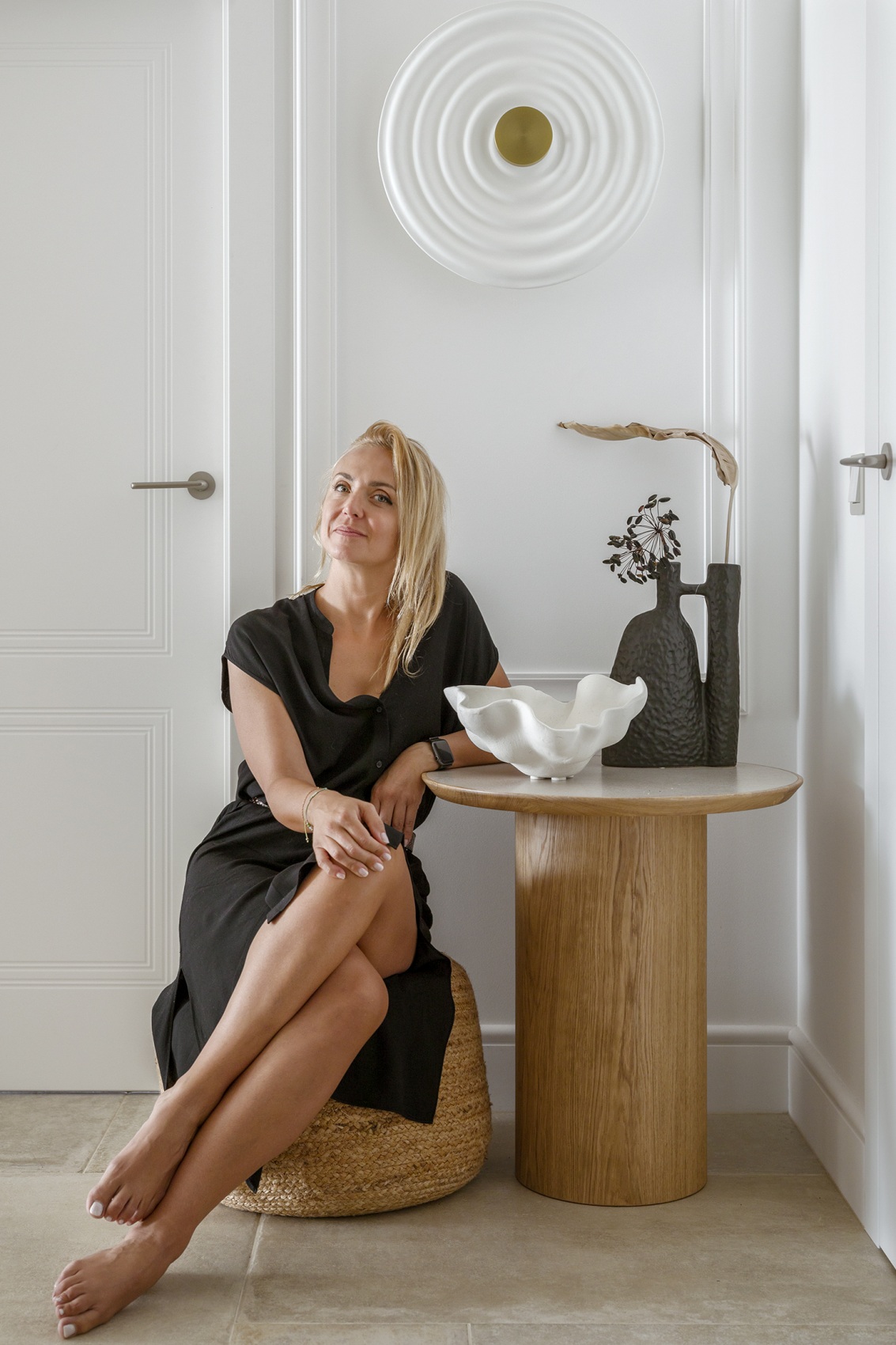
The lamps throughout the flat are from the collection of the Spanish brand Aromas del Campo. The only exception is the vintage crystal chandelier above the dining table. This is a nod to the owner’s love of antiques. All three ladies were involved in its search – they combed antique shops and antique markets for a long time until they finally found the right one in Bronisze. A noteworthy lighting detail is the carefully selected Gira E3 switches – in sand colour and with rounded corners. Because the designer is very consistent in avoiding sharp edges and contrasts in this interior. Soft lines and curves emphasise its feminine character.
Rounded corners can also be seen in the bedrooms, for example in the form of the bed headboards. The larger one was made available to her daughter so that she could study comfortably at a large desk. – I got full permission for her room not to be stiffly childish. The teenager was open to a large “grown-up” bed and energetic colours, far from the typical pastels,” says the designer and emphasises that the girl bravely gave her opinion on every element of the design of her room, so that it was finally matched one hundred per cent to her needs and taste.
The owner’s bedroom, like most of the interior, is decorated in soft light colours. The white wardrobes, which were designed to measure, add elegance with their brass handles. However, the real jewels in both bedrooms and the bathroom are the lamps with their brass and marble elements.
In the bathroom, symmetry reigns supreme. The arched mirror, the shapes of the faucets and, above all, the ovals of the washbasin and the free-standing bathtub allude to the ubiquitous curves. This softness is emphasised by the sophisticated colour scheme: against the sandstone walls, apart from the red quartzite worktop, the beige-olive ceramics, reminiscent of the colours of Mediterranean vegetation, catch the eye.
_
About the studio:
Katarzyna Szostakowska is the founder of the design studio Kate&Co. The studio is based in Warsaw, which is why the studio has a lot of interior design projects from Warsaw flats in its portfolio. The studio specialises in creating interiors that respond to the owners’ needs. The common denominator of these interiors is natural materials, which bring a sense of closeness to nature into flats and flats.
Interior design: Katarzyna Szostakowska – Kate&Co.
Photo shoot styling: Magdalena Chudkiewicz
Photographer: Yassen Hristov
Read also: Warsaw | Apartment | Interiors | Japandi style | whiteMAD on Instagram

