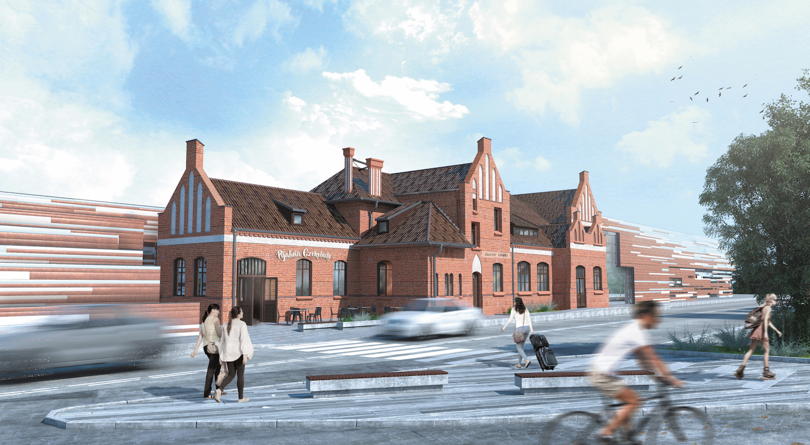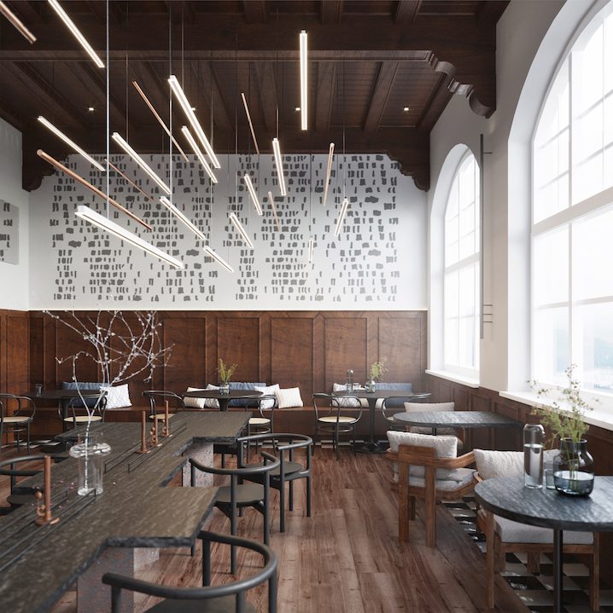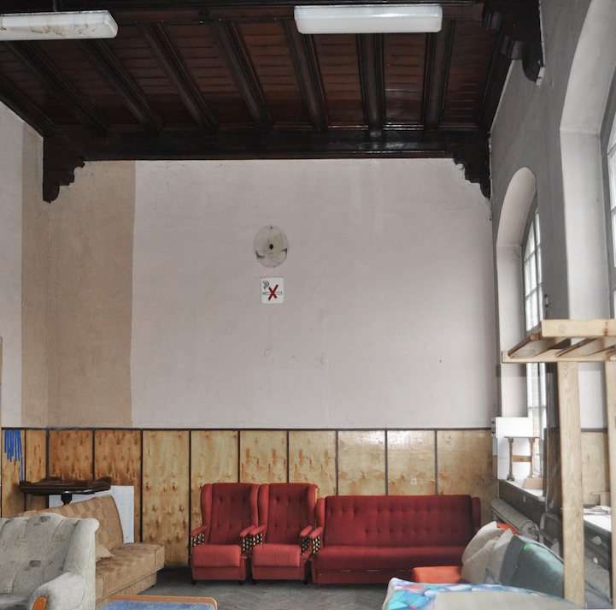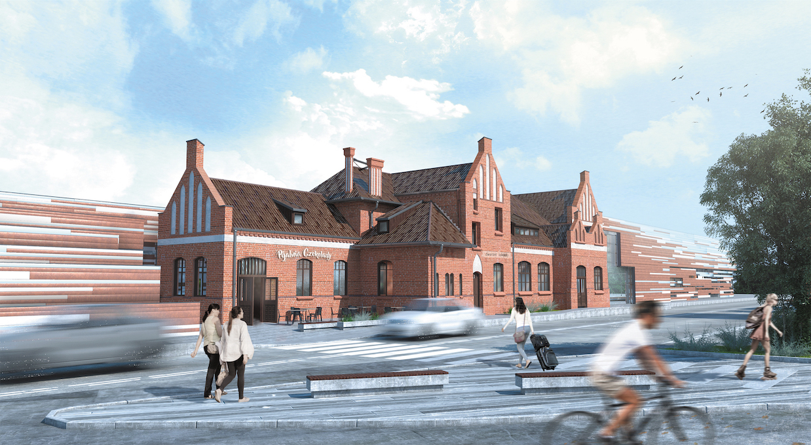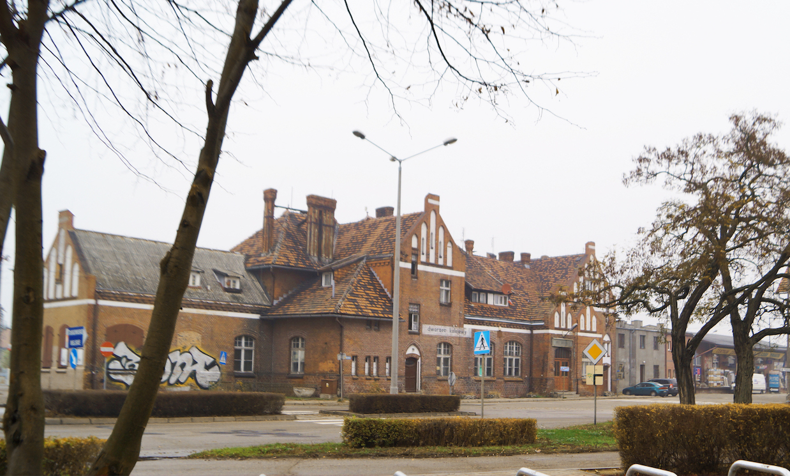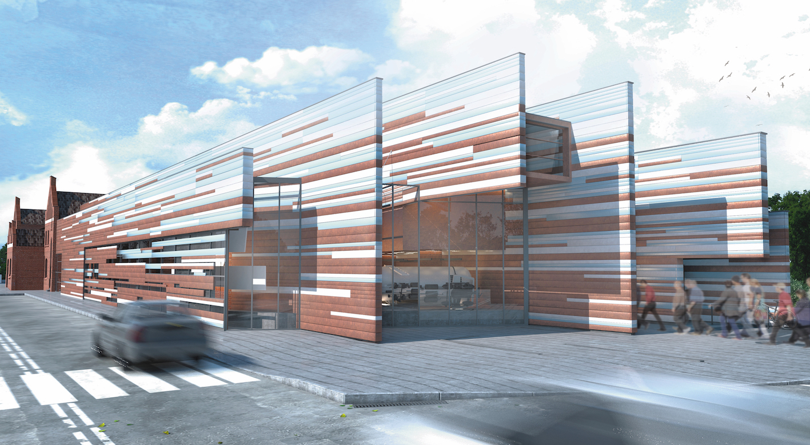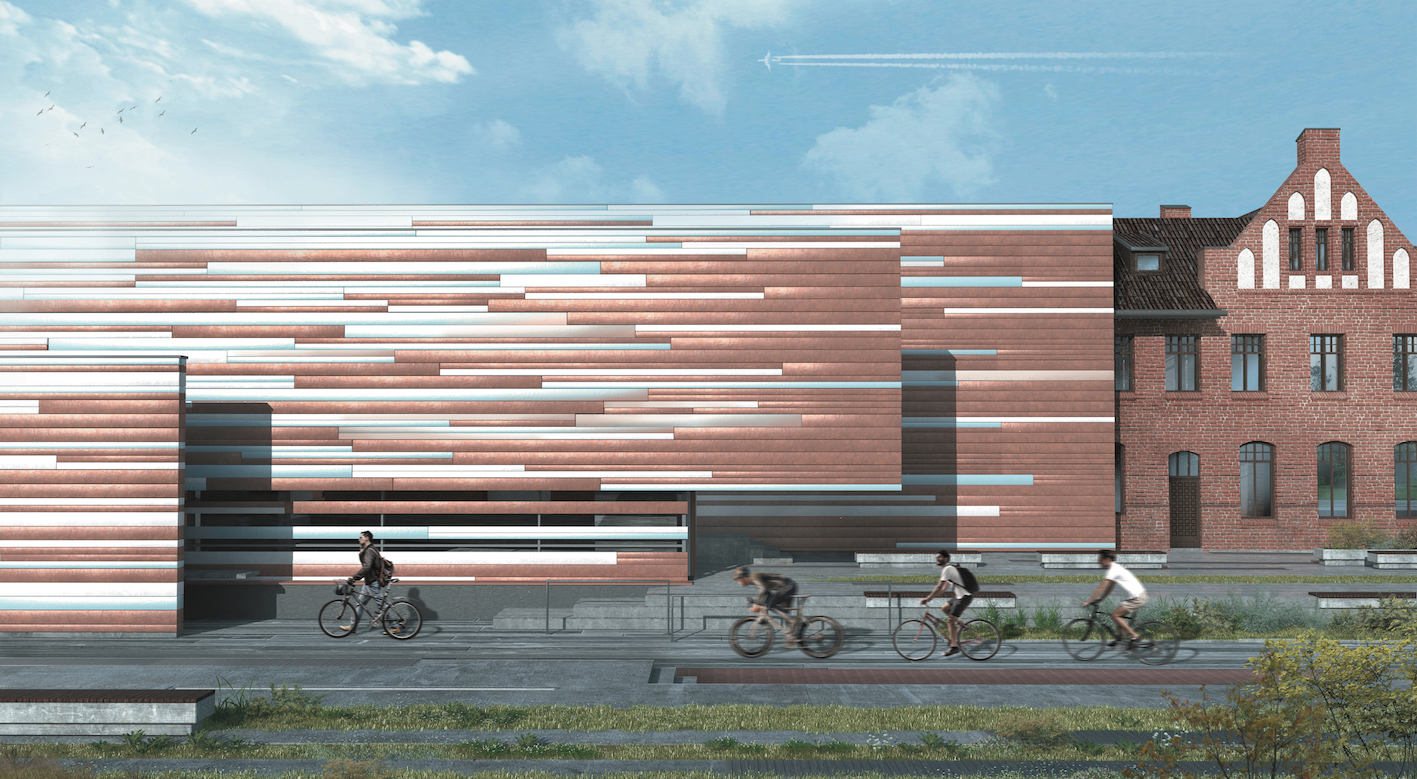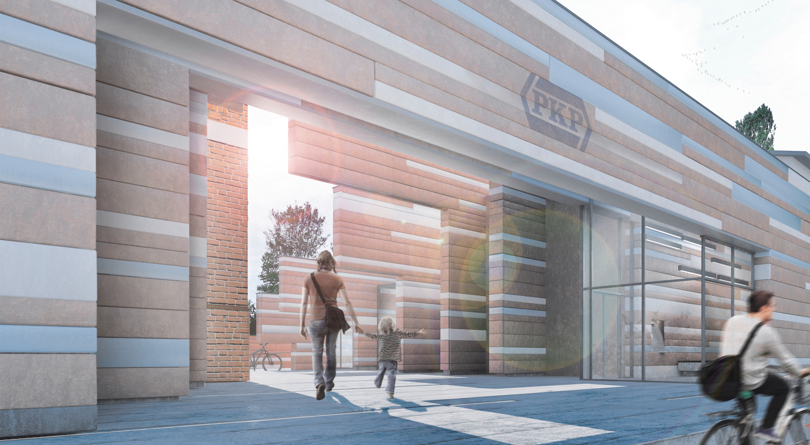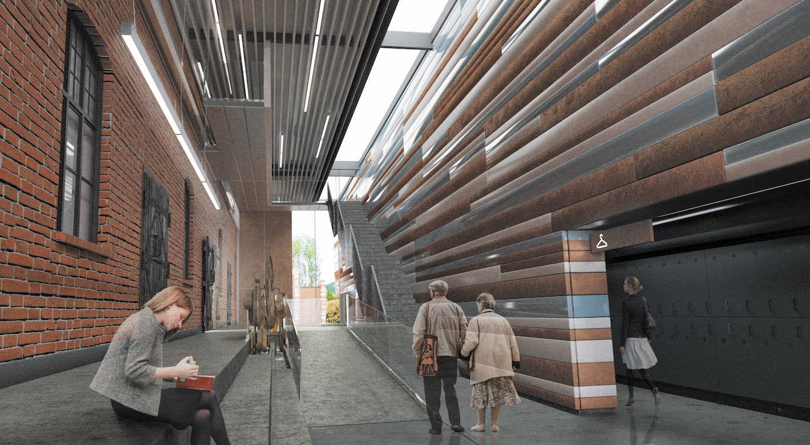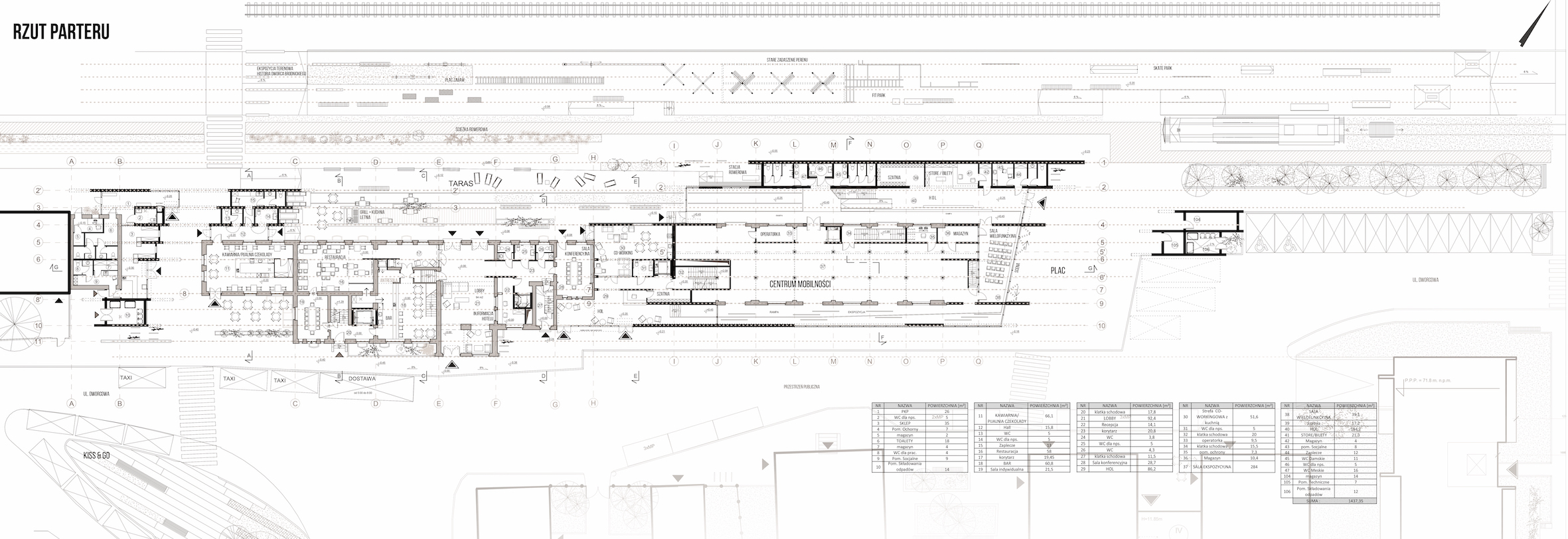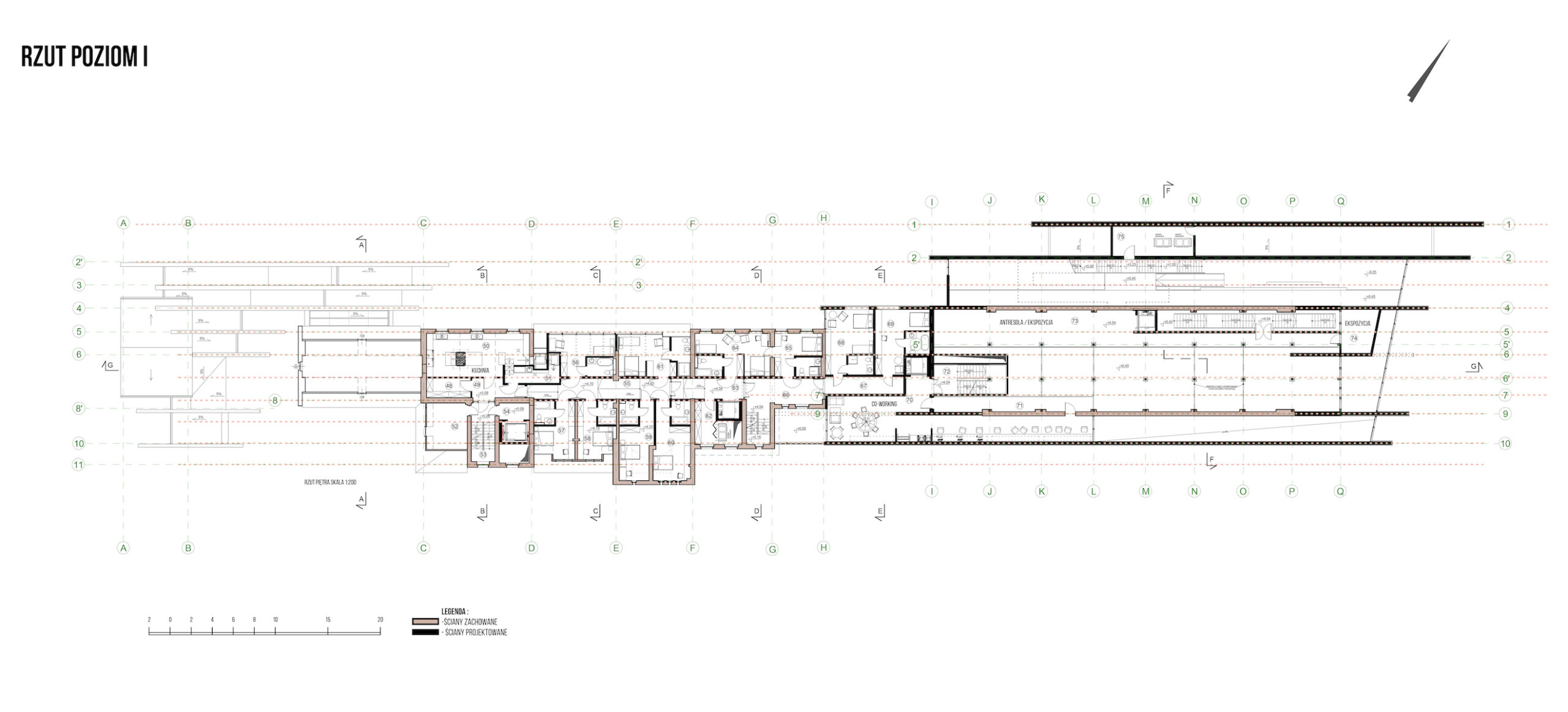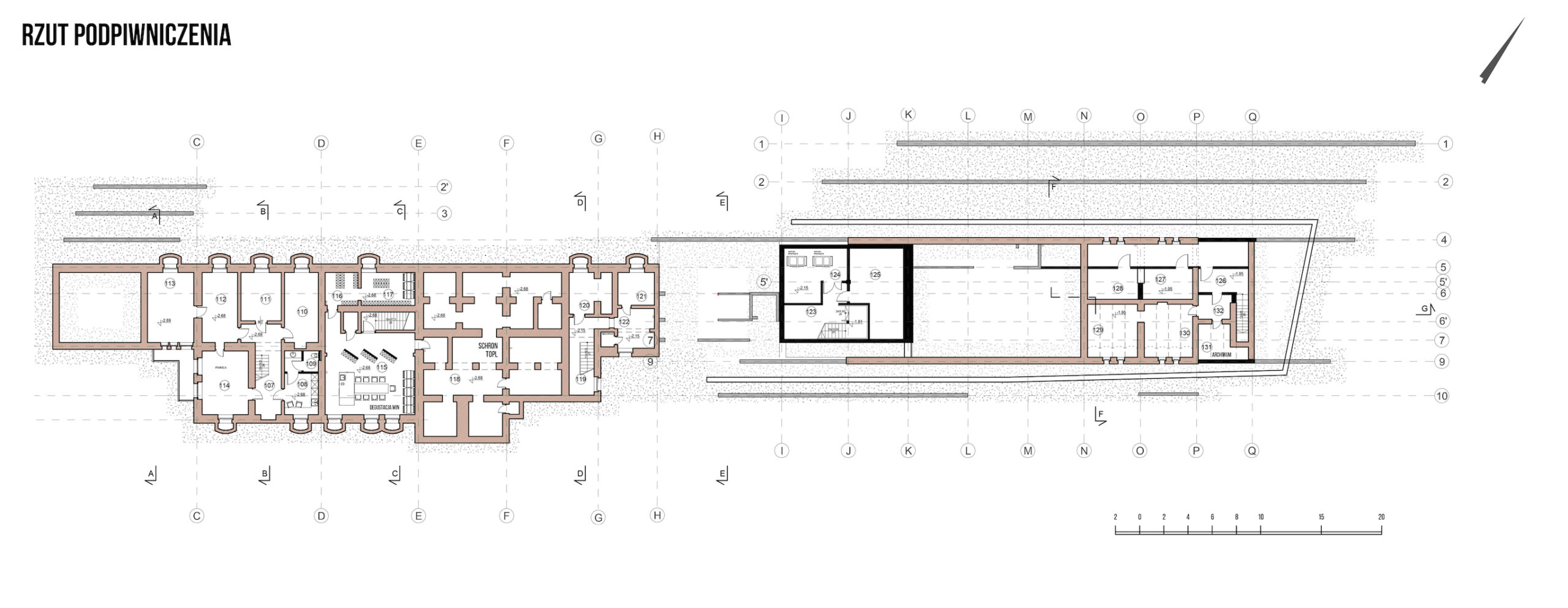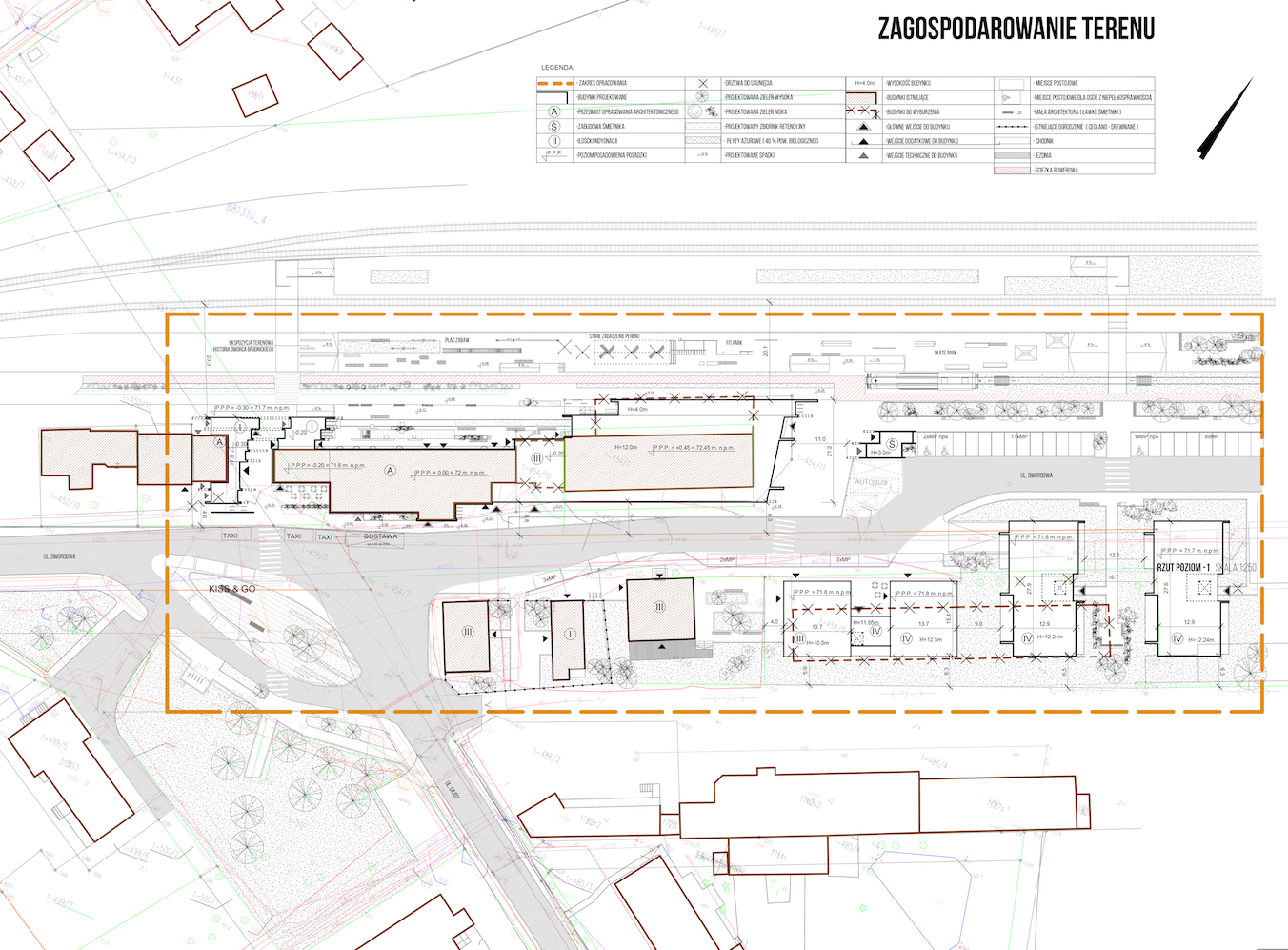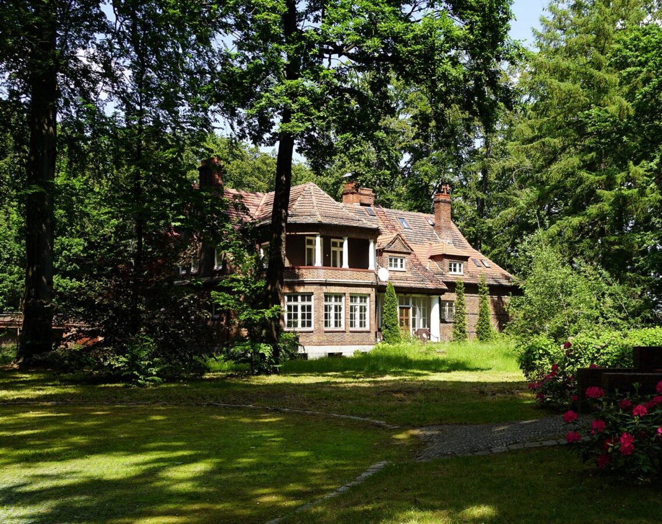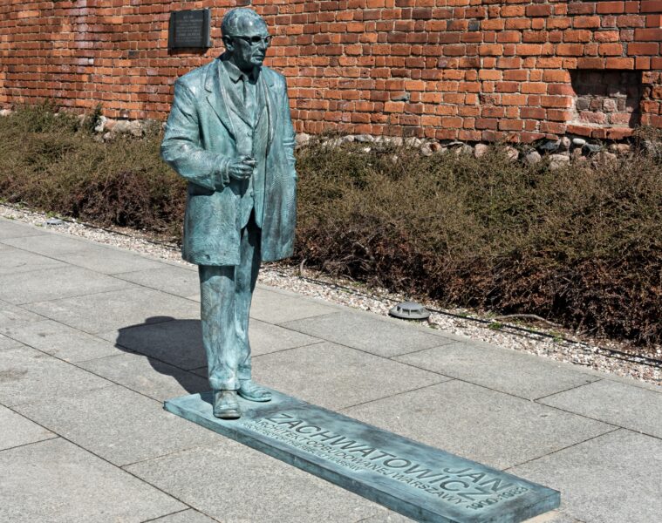The railway station in Brodnica does not look good at the moment. The topic of adapting and extending the railway station building in Brodnica was taken up by Dominik Tyburski, who proposed refreshing and modernising both the body and the interior of the building. We present the voice of Dominik Tyburski on the renovation of the historic railway station in Brodnica.
Dominik Tyburski, a native of the town of Brodnica, situated on the picturesque Drwęca River, has drawn attention to the closed but historic railway station, located close to the town centre. Once a vibrant building, today it is a forgotten and neglected place. The huge potential of the site inspired Dominik to create a project that could be a voice for the adaptation of the station building, which was recently included in the 2024-2030 railway station investment programme.
The historic railway station building is particularly noteworthy for its large volume and its almost completely preserved original historic fabric, including the crocodile cornice crowning the building and the white plastered beltline below it. Also characteristic are the neo-Gothic risalit gables with blends, which can be seen in many public buildings in Brodnica. At present, the station is closed to the public, causing its deterioration. Three platforms remain from the former glory of Brodnica station, only one of which is currently used for passenger services. Despite the demolition of one line of track, a large number of side tracks remain, creating a huge area of track that is not used. This is because these areas belong to the Polish State Railways (PKP) and are therefore excluded from the town planning process.
MAIN POINTS:
Dominik’s main design premise is the revitalisation of the entire railway station district of Brodnica. An important one is the gradual transfer of production and storage functions to the areas of the projected industrial park in the north-eastern part of the city. Many opportunities for the city’s development would be provided by the introduction of office functions, services, a start’up zone or co-working spaces
co-working spaces. The limited tourist infrastructure on offer in the city, combined with the enormous potential of its natural and cultural assets, means that the development of tourism could also prove to be very important and crucial for Brodnica.
Another assumption is the design of a major so-called ‘flagship’ facility directly related to culture and education, which would be unique on a supra-local scale. The assumption of the project is that the leading facility would be an adapted railway station building with a contemporary extension. It would be positive to achieve the ‘Bilbao effect’, but definitely on a smaller, Brodnica scale. In this way it would become an activator of economic, social and cultural development in the city. This would increase the attractiveness of the settlement and location for residents and investors, create new jobs and co-determine the metropolitan character in this part of the city By achieving high-quality architecture with an interesting and expressive character, the main building can give the city of Brodnica a new image.
FUNCTIONAL PROGRAMME :
A MUSEUM in the old freight dispatch building (right next to the historic station building) was adopted as the main function, with a supra-local scale. This was determined by its single-space character, which is ideally suited for exhibition. This museum will not be another museum presenting the history of railways or the history of the city of Brodnica. The project involves the creation of a MOBILITY CENTRE.
The exposition prepared in a narrative and interactive form would teach what mobility really is. Beginning with ‘horizontal’ mobility, i.e. transport, e.g. rail transport, types of body movement, through ‘vertical’ mobility connected to society, social advancement, and ending with movement connected to the flow of information. The museum would teach what a network society is, what globalisation is and what locality is. The small town of Brodnica could be an ideal example. The flow of information is also issues related to the Internet, mobile, wireless aspects. All kinds of mobile applications, social media, which are starting to have a real impact on architecture and its perception.
Mobility can also be understood as the movement of time and following it, which is why the designed structure, which will contrast with historical architecture, is an illustration of this. In addition to the exhibition, the architect has also planned workshops and training rooms in the centre itself, so that the development of society and its subsequent social advancement will be possible. In addition, spaces for START-UPs, which would focus on mobility-related aspects.
BRIDGE:
One of the design objectives for the adaptation and extension of the station was to interfere as little as possible with the historic building. The newly designed structure refers to the architecture of the station in a contrasting way. The main inspiration for the form of the new section was the railway itself, as well as aspects related to it, such as the sweeping views out of the train cabins and the linear arrangement of the tracks. Through the choice of specific materials and the composition of the volumes, the new part of the building is intended to give the impression of being stopped in motion
All intervention is concentrated in the interiors of the building. On the ground floor, in the former main lobby with checkout facilities, the architect has proposed a LOBBY hotel with a reception area. The hotel restaurant and bar are located on the site of the old buffet.
Vertical communication uses the existing staircase and the newly designed two forks, one of which is a goods lift. The kitchen and Dishwashing Room with storage areas are located on Level I. There are also hotel rooms on the first floor. In order to better illuminate the rooms, it is envisaged to upgrade the existing dormer windows and to create new ones that relate in proportion to the historical ones, using modern materials and systems. It is envisaged that the building will be completely restored and modernised, preserving the original wooden beam ceilings, the panelling on the walls and the window and door woodwork. In addition, it is planned to replace the roofing and all installations.
The function of the mobility centre with the main exhibition hall is located in the hall of the old dispatch building, which has been ‘absorbed’ by the newly renovated structure. The old sub-standard extension is also to be demolished and replaced by the main hall of the museum with the necessary service functions such as toilets, cloakroom, ticket office etc.
In addition, in order to increase the usable floor space, a new extension is built over the exhibition hall. It houses the administration and workshop rooms. Two escape staircases with lifts lead to them. Efforts are made to expose the historic brick walls of the freight dispatch building and to restore the old window and door frames. The ramp surrounding the building is being preserved as a symbol of the site’s railway history.
The now grass-covered platforms and linear alignments across the former tracks can be used as footpaths and cycle tracks. The established cycle station will be able to serve as a resting place for the ‘Green’ cycle route that runs past the station. In addition to this, there are plans to create a platform park with a children’s playground, a skate park, a fit park and an outdoor exhibition on the history of the station.
Read also: Architecture in Poland | Interior | Monument | Metamorphosis | Railway station | Portfolio

