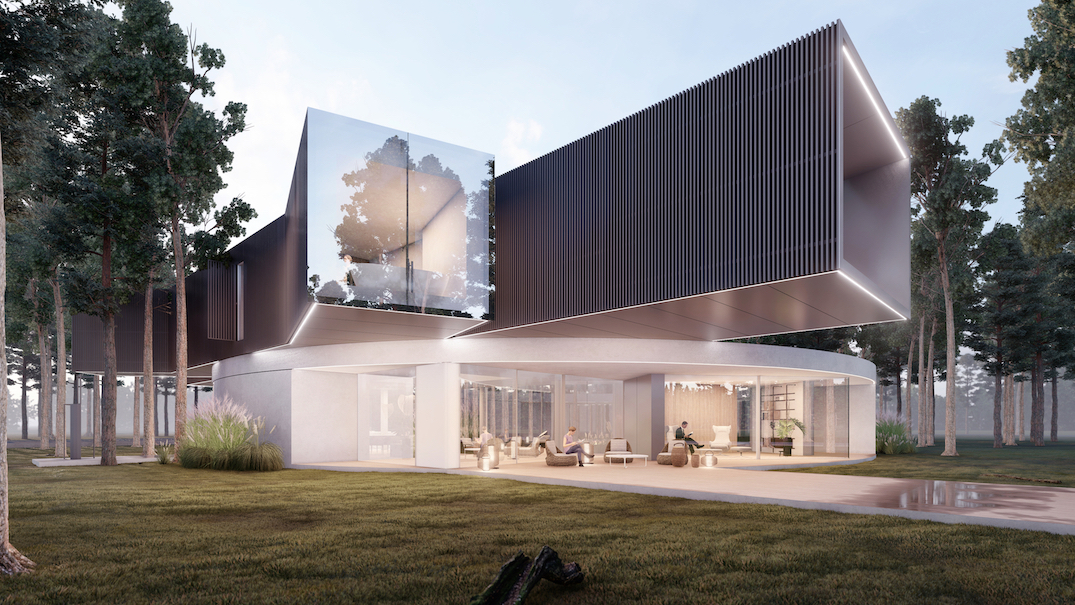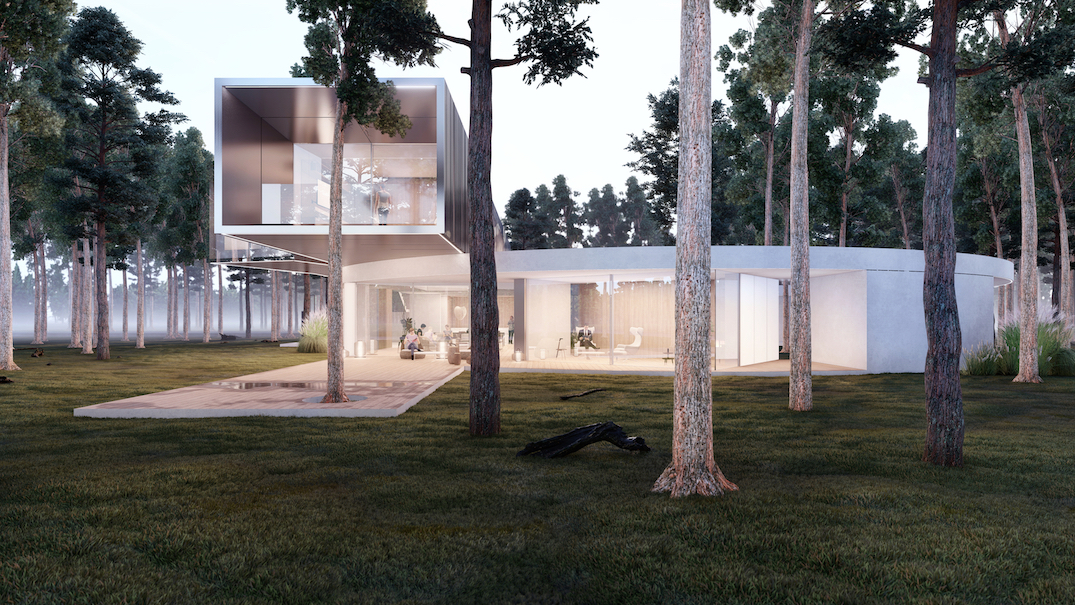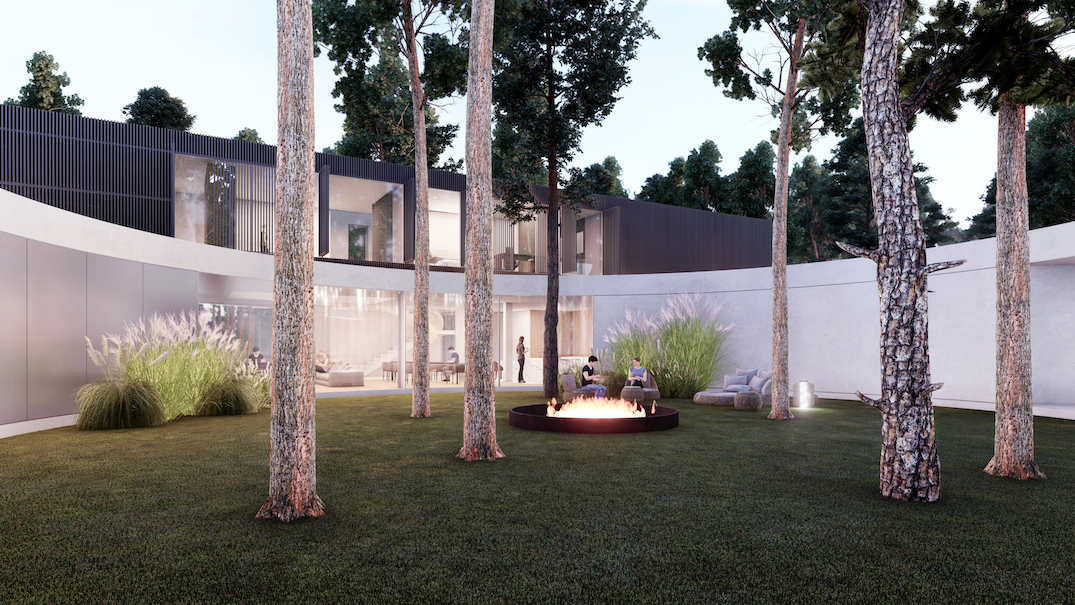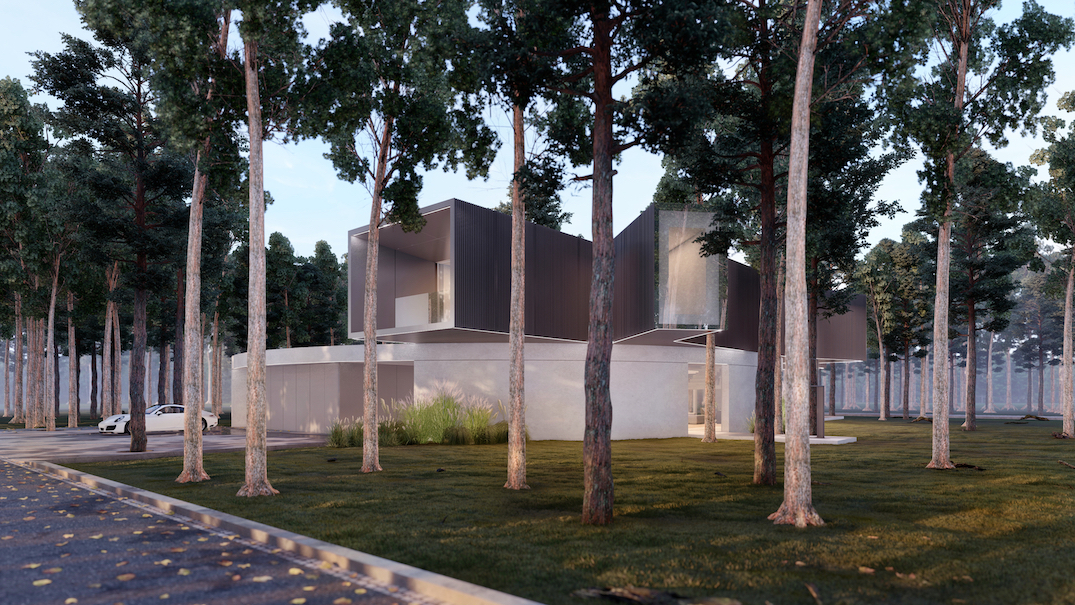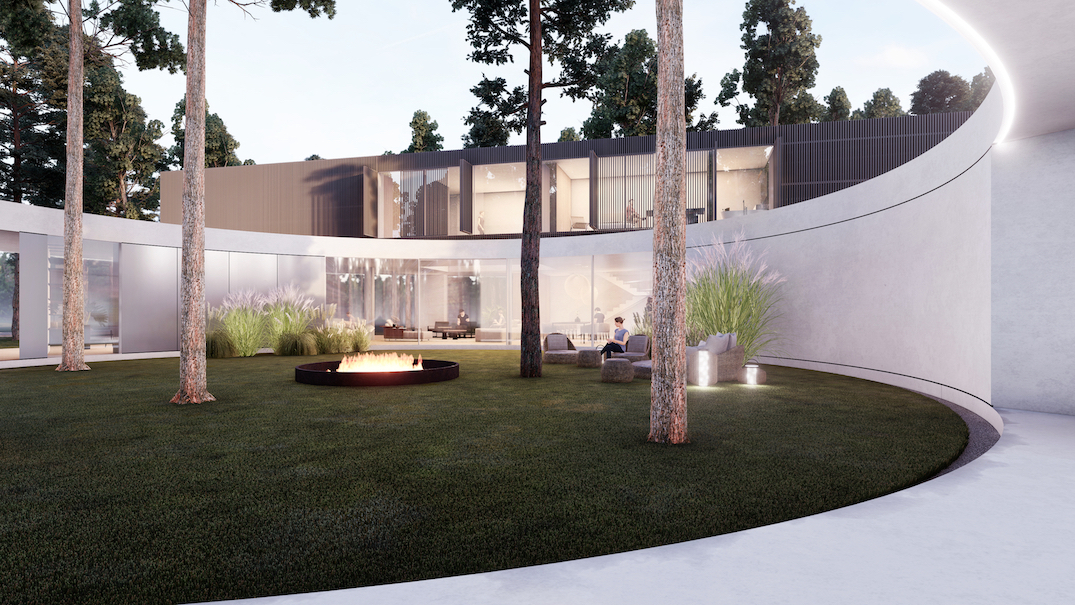Circle Line is the latest project by Przemek Olczyk, founder of the Mobius Architekci studio. The art of camouflaging architecture in a natural setting is a characteristic feature of Przemek Olczyk’s designs from the Mobius Architekci studio. In his latest villa, a geometric play of solids makes the house resemble forms found in nature
– Drawn with a circle and ruler, the Circle Line design respects the context of the site and organically submits to nature. We respect the natural qualities of the place, which is why the house is very carefully inscribed in its surroundings,” explains Przemek Olczyk of Mobius Architekci
In Olczyk’s design, the cuboidal body is supported on a cylindrical body with a circular base. The architect then added a second form resembling a broken branch. These almost painterly geometric forms formed the main structure of the house. The designer opened up the interiors to an oval atrium overgrown with tall pine trees. This is the focal point of Przemek Olczyk’s latest villa, which once again proves how to use geometry effectively in architecture
The circle is the leitmotif of the Circle Line project. The circle here is literally the foundation on which the two storey blocks rest. As in the studio’s other projects – the award-winning Circle Wood House and the Tree House under construction – the circle here is an organic and functional element. In each project – as Przemek Olczyk points out – the inspiration was a tree and its cross-section. The new villa – like the previous projects – is being built in an exceptionally sensitive natural location, where the art of camouflage is taken to the highest level.
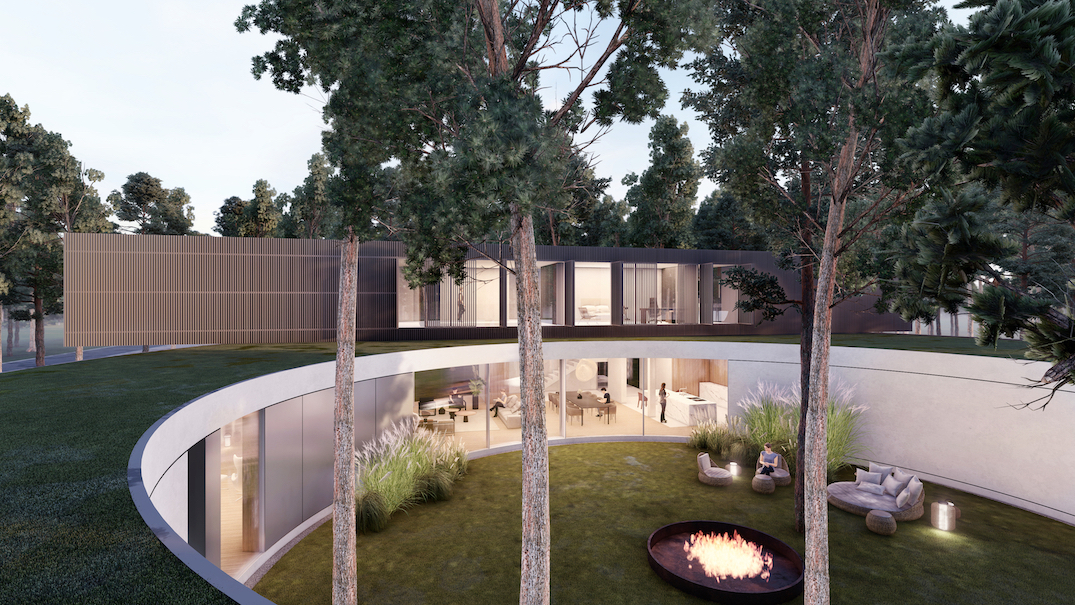
– The curved shape and the lack of corners make the house disappear into the context of the forest, says architect Mobius. He notes that, passing around the block, the building appears to be a fluid shape, an endless parabola.He notes that, passing around the house, the building appears to be a continuous, fluid shape, an endless parabola
An oval atrium cut into the interior of the circular structure provides an intimate living space for the householders. It forms an almost completely closed circle. The Mobius architects took care to preserve the trees growing there. Olczyk consistently blurs the formal boundaries of the architecture. He makes it possible to touch the bark of the trees and smell the forest at the same time, while being at the central point of the house and seeing the entire volume from inside.
Olczyk has made the soft circular form more dynamic by adding two separate volumes to form the first floor. Like sharp branches, they spread out in opposite directions, opening up a view of the greenery, sweeping past the existing trees. – The arms extend, reaching deep into the forest. Communing with nature becomes tangible here. The entire structure, based on a light oval and contrasting with it in colour, gives the impression of levitating, describes Olczyk. The complex steel structure and hidden supports were the most difficult design and construction challenge .
It is also an art to fit function into the unusual shape of the house. –Over the years of design work, I have developed my own model and today I know very well how to skilfully fit thefunctional projection into the circle,” assures the architect. The first floor, on the other hand, refers to the horizontal houses that Mobius also has in its portfolio, such as Nemo, Underpass and Horizon
The oval structure of the ground floor will be covered with a light seamless plaster, enhancing the impression of a uniform wall plane. The blocks on the first floor will be clad in light-reflecting aluminium fins. Thedialogue with nature will be enhanced by the Circle Line green roof.
Aboutthe architects:
MobiusArchitects– Mobius offers full architectural design services. “We work exclusively with reputable engineering offices. We carry out projects in any location in Poland and Europe. Our aim is to find fragments of uniqueness and originality in the field of contemporary architecture. Bringing unconventional forms into existence. Transforming ideas into shapes and forms into emotions.” – reads the Mobius website
It is worth mentioning that this is not the first time that the Mobius studio’s realisations and projects have been described in the pages of whiteMAD
All online publications about Mobius’ work can be found HERE!
Material source: Mobius Architects
Also read: single-family house | Mobius Architects | Architecture in Poland | whiteMAD on Instagram | Villas and residences

