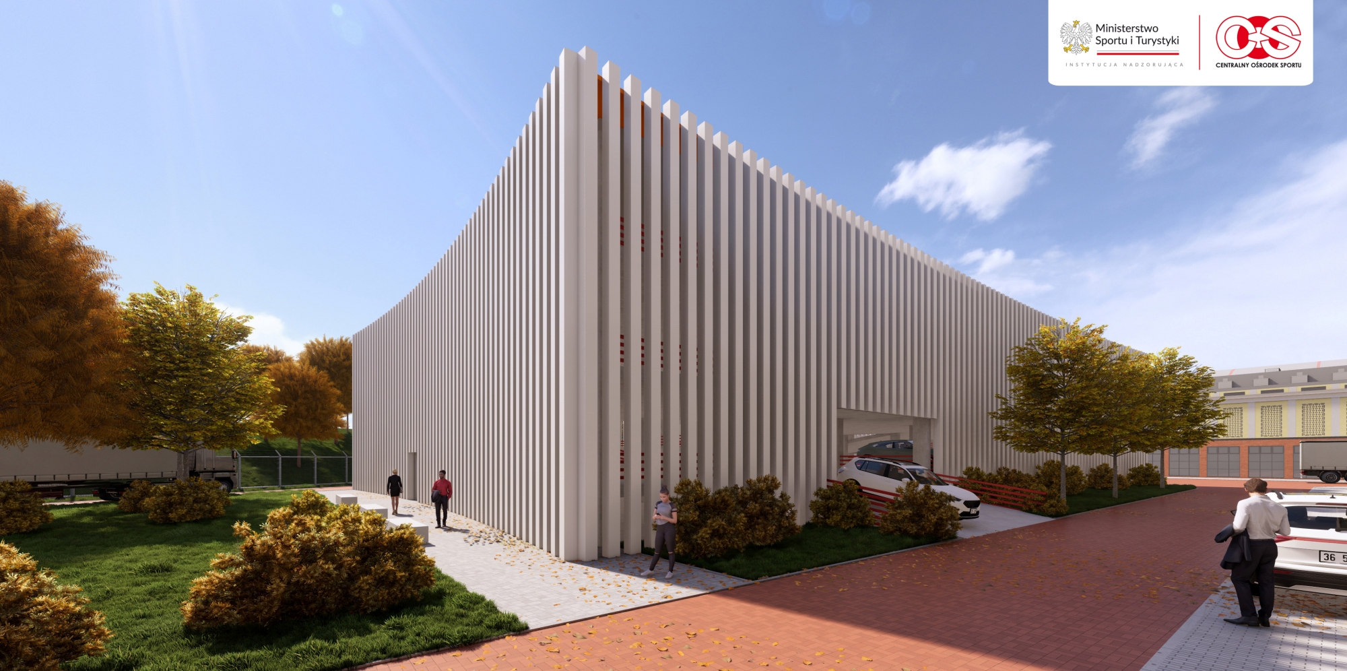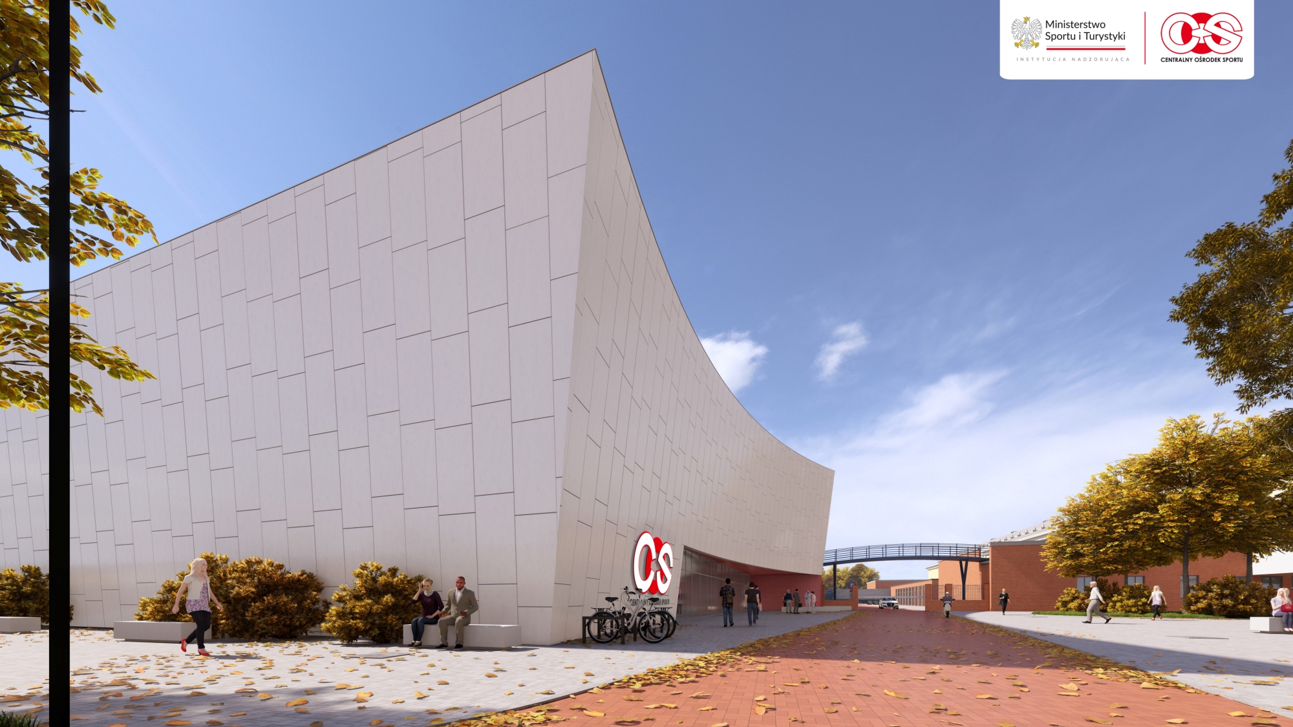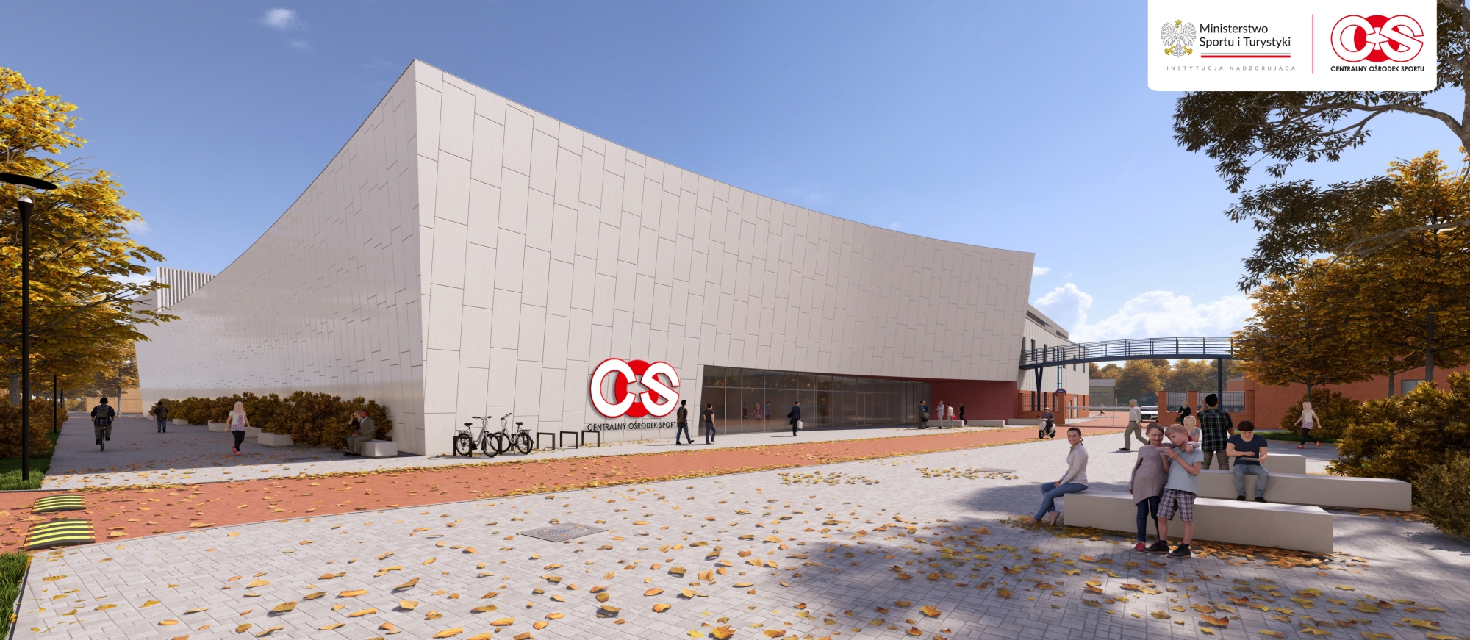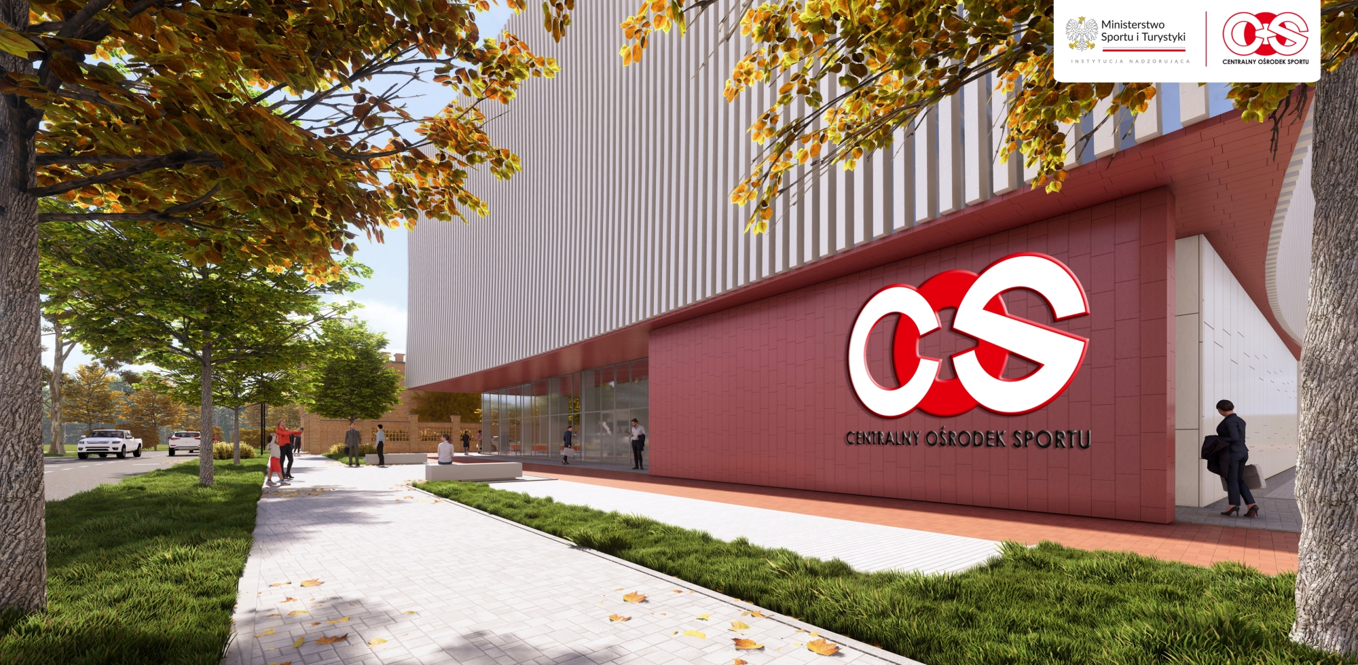The Central Sports Centre, together with the Ministry of Sport and Tourism, has announced a major investment in Warsaw. New facilities such as a sports dormitory, swimming pool, ice rink and car park are to be built at 6a Łazienkowska Street next to the existing COS Torwar hall and the COS Torwar Ice Rink facility
The concept is to build a sports dormitory building with a sports swimming pool, an ice rink and an above-ground car park on the site of the Central Sports Centre in Warsaw. The investment concerns an area located in the southern part of the Śródmieście District, between Lazienkowska Street, Solec Street and Trasa Łazienkowska Street. Opposite the project site is the Legia Warszawa City Stadium
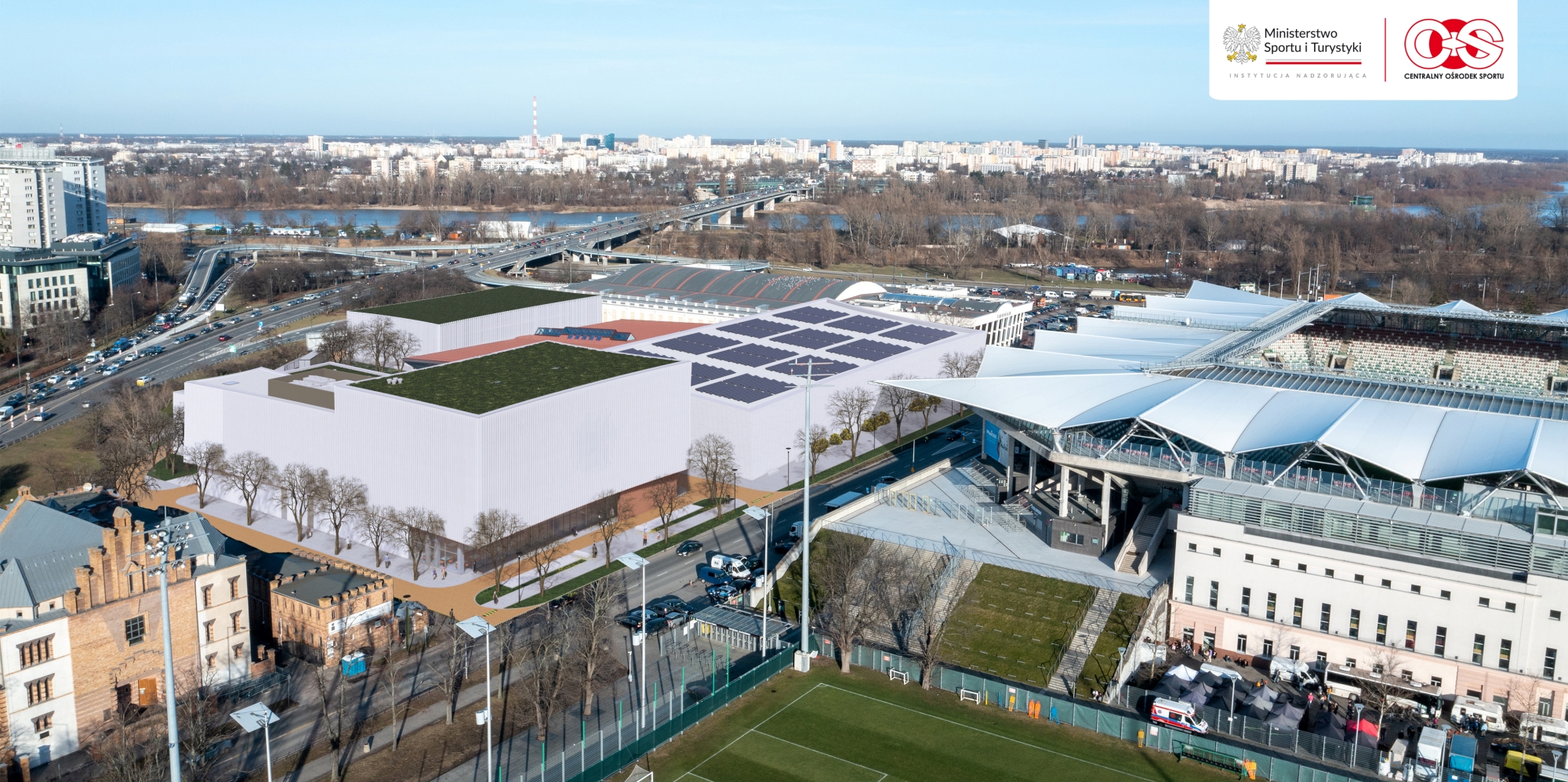
The dormitory building will be a modern, multi-storey structure that will provide convenient accommodation for athletes. The building will be designed in a harmonious manner, matching the existing Torwar landscape. Its façade will be modern, but at the same time refer to the tradition and history of the site. The building will consist of different functional zones, such as residential rooms of different standards, administrative areas, technical rooms and catering facilities. It will provide comfortable accommodation for athletes and staff at the complex
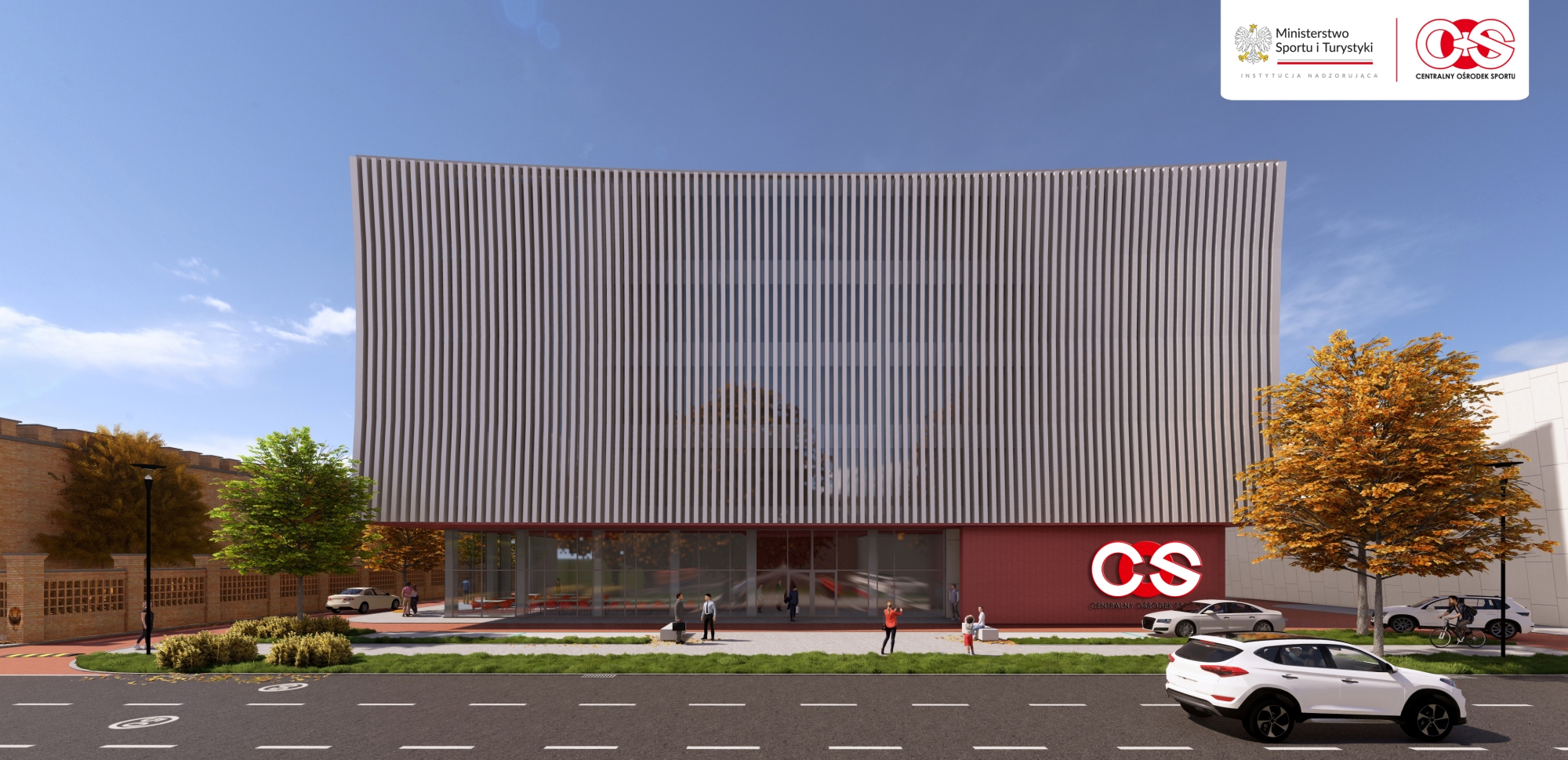
The sports pool building will be designed with professional swimming training and competitions in mind. The facility will have a modern, minimalist facade that will blend favourably with its surroundings. Large glazed walls will allow access to natural light. The sports pool will have a standard length of 50 metres and 8 swimming lanes. On the ground floor it will be directly connected to the sports dormitory building, providing convenient access for athletes. The underground floor will house the swimming pool basin
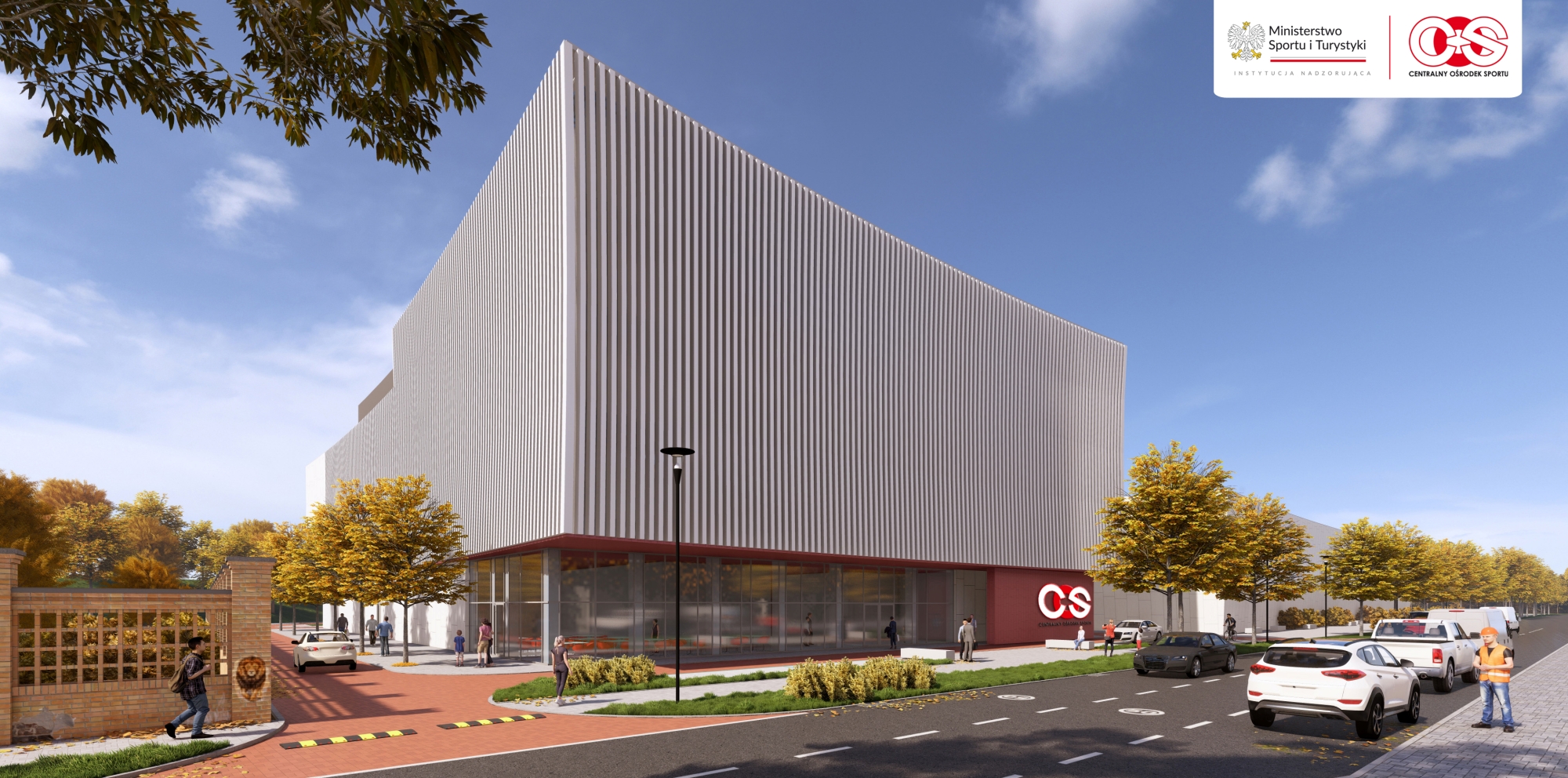
The ice rink building will be a key element of the entire complex, enabling winter sports. The location of this building in the vicinity of the existing Torwar II building will allow for harmonious integration of the facility with the existing landscape. The façade will be designed to give a new, attractive spatial form to the Torwar II facility. The new facility will consist of multiple zones, including an entrance, changing rooms, technical and sanitary spaces. These spaces will be optimised for comfort and functionality, and with the needs of athletes and spectators in mind
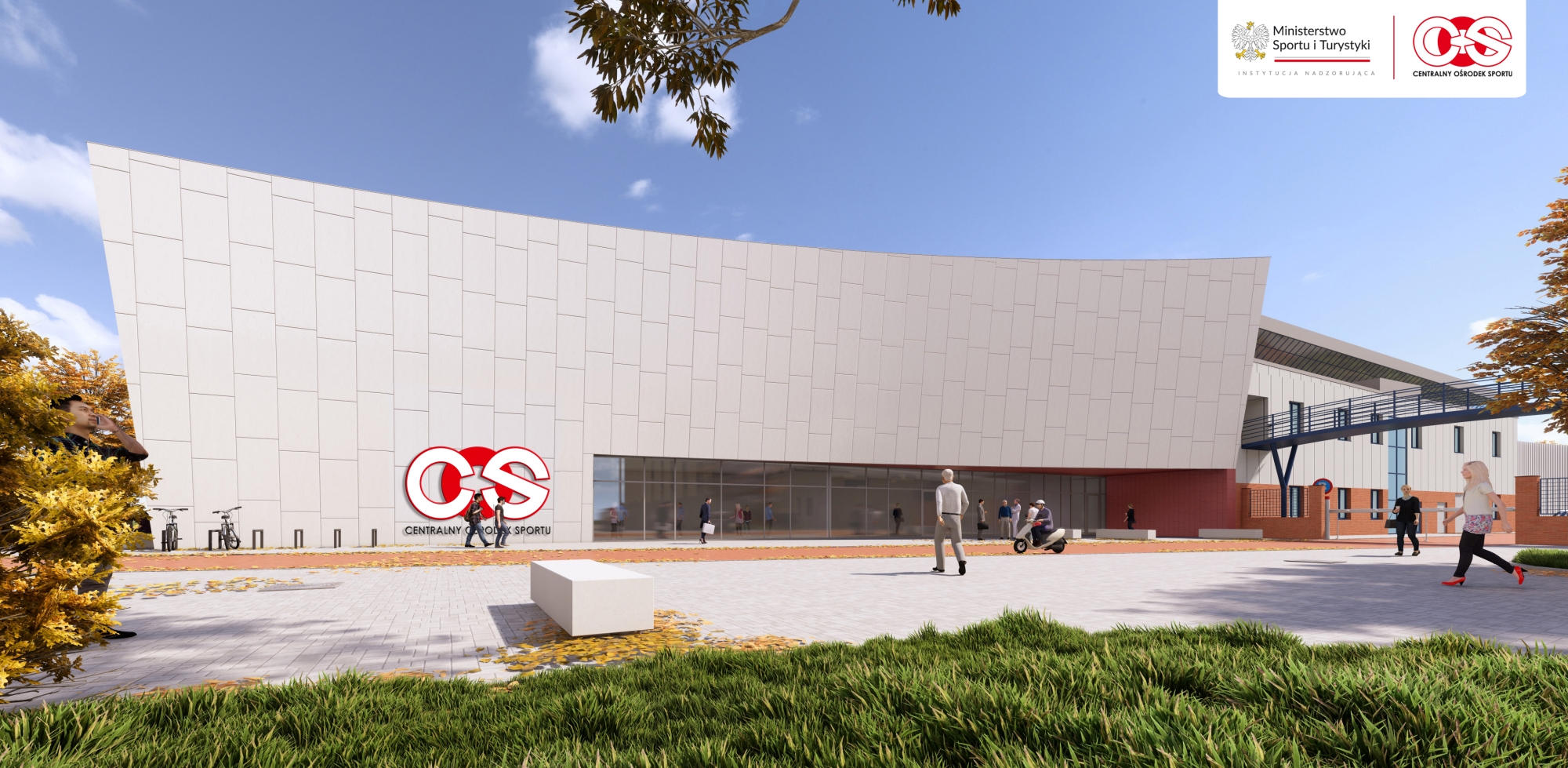
The car park building will be designed to allow for convenient and safe parking. It will be thoughtfully integrated into the landscape of the complex. It is possible to incorporate modern architectural solutions that will give it a unique character. The facility will consist of multiple horizontal car parks, with separate staircases and lifts to facilitate mobility. It is also envisaged that the layout may be changed to one-way to optimise traffic flow
Source: Warsaw Sports Centre
Read also: Sport | Poznań | Curiosities| Elevation| whiteMAD on Instagram


