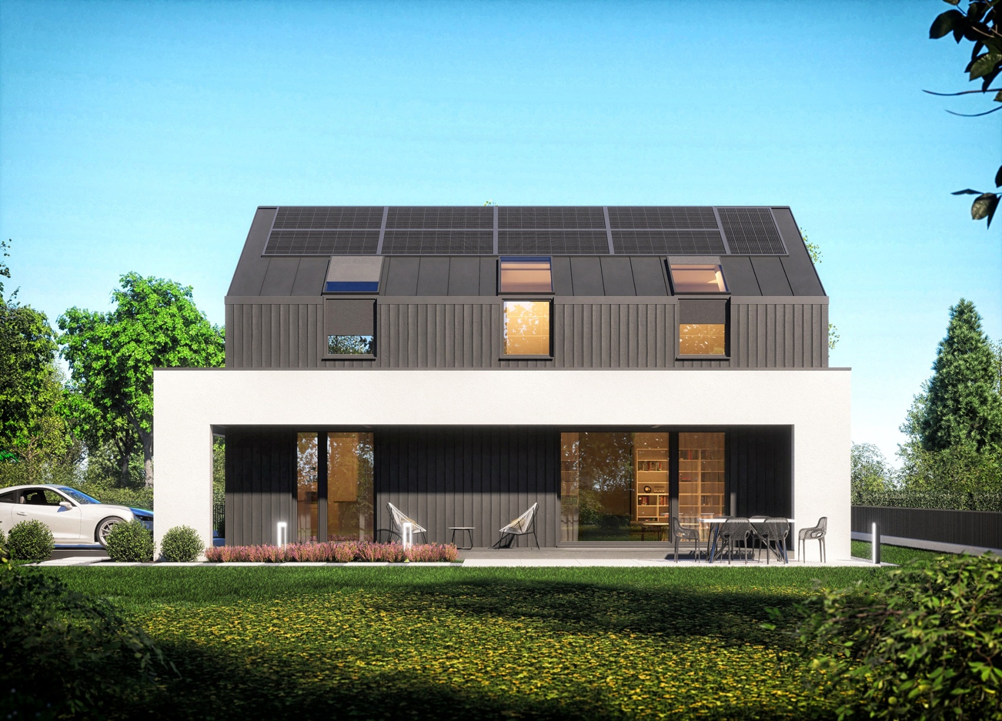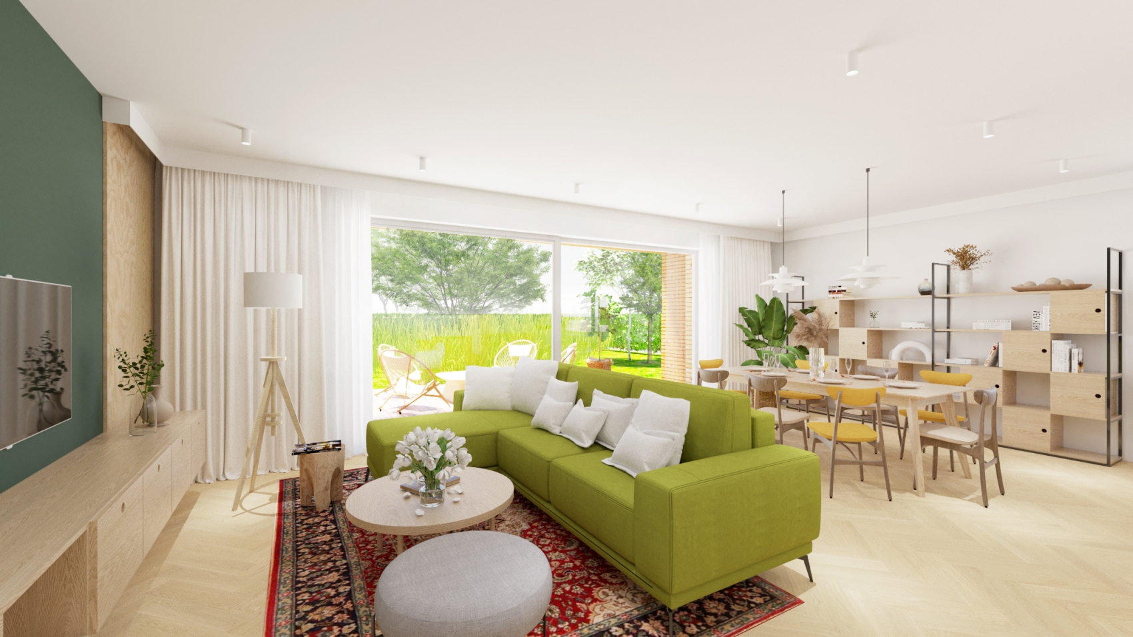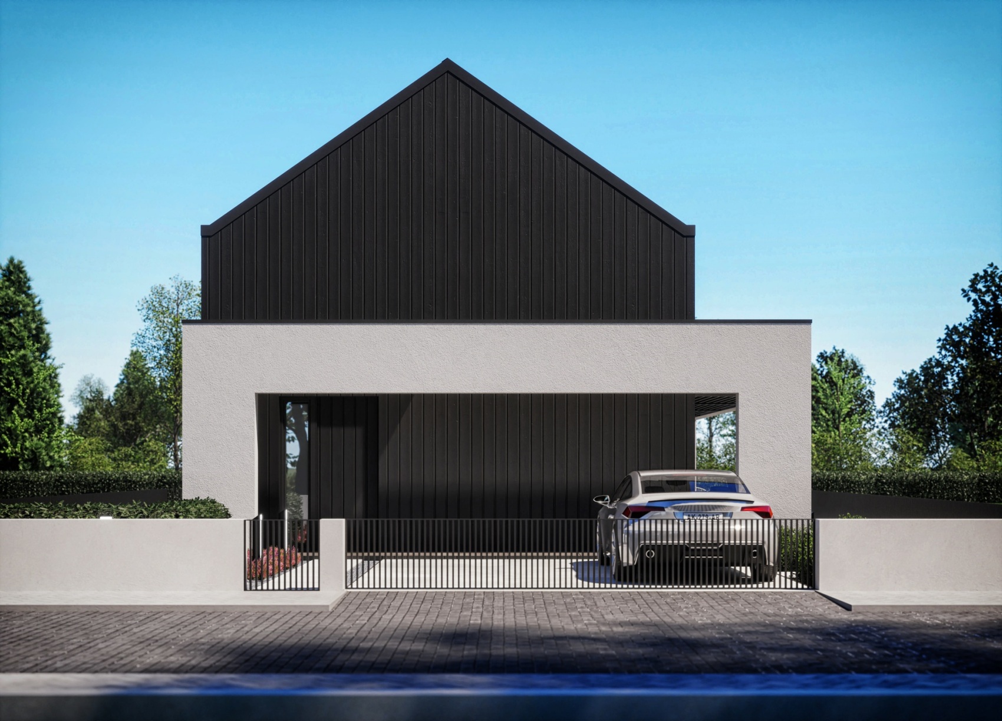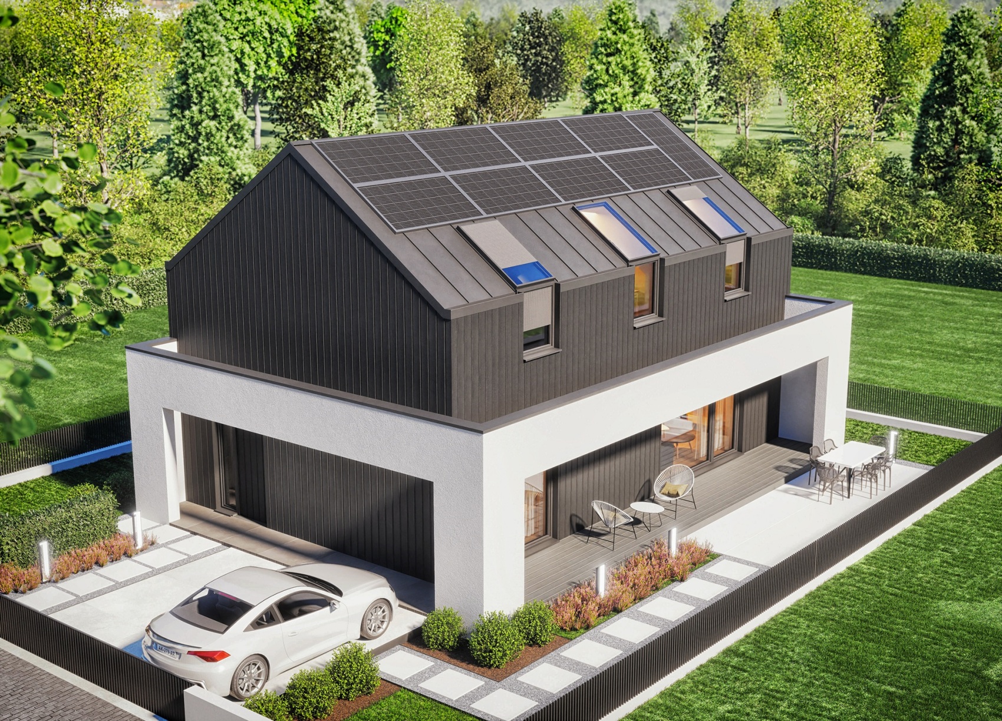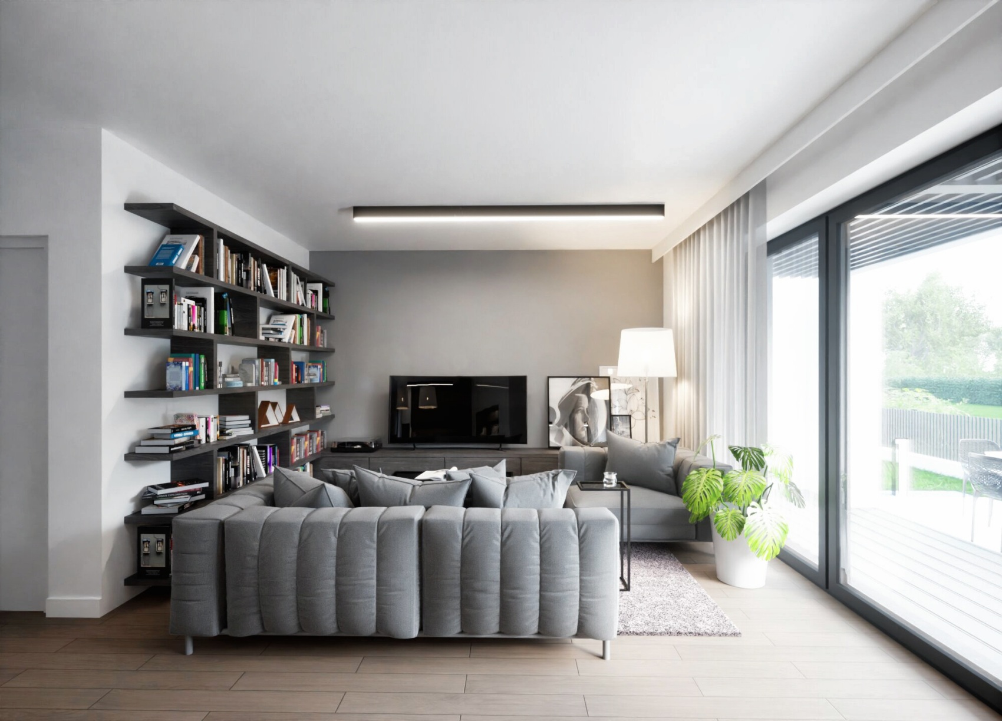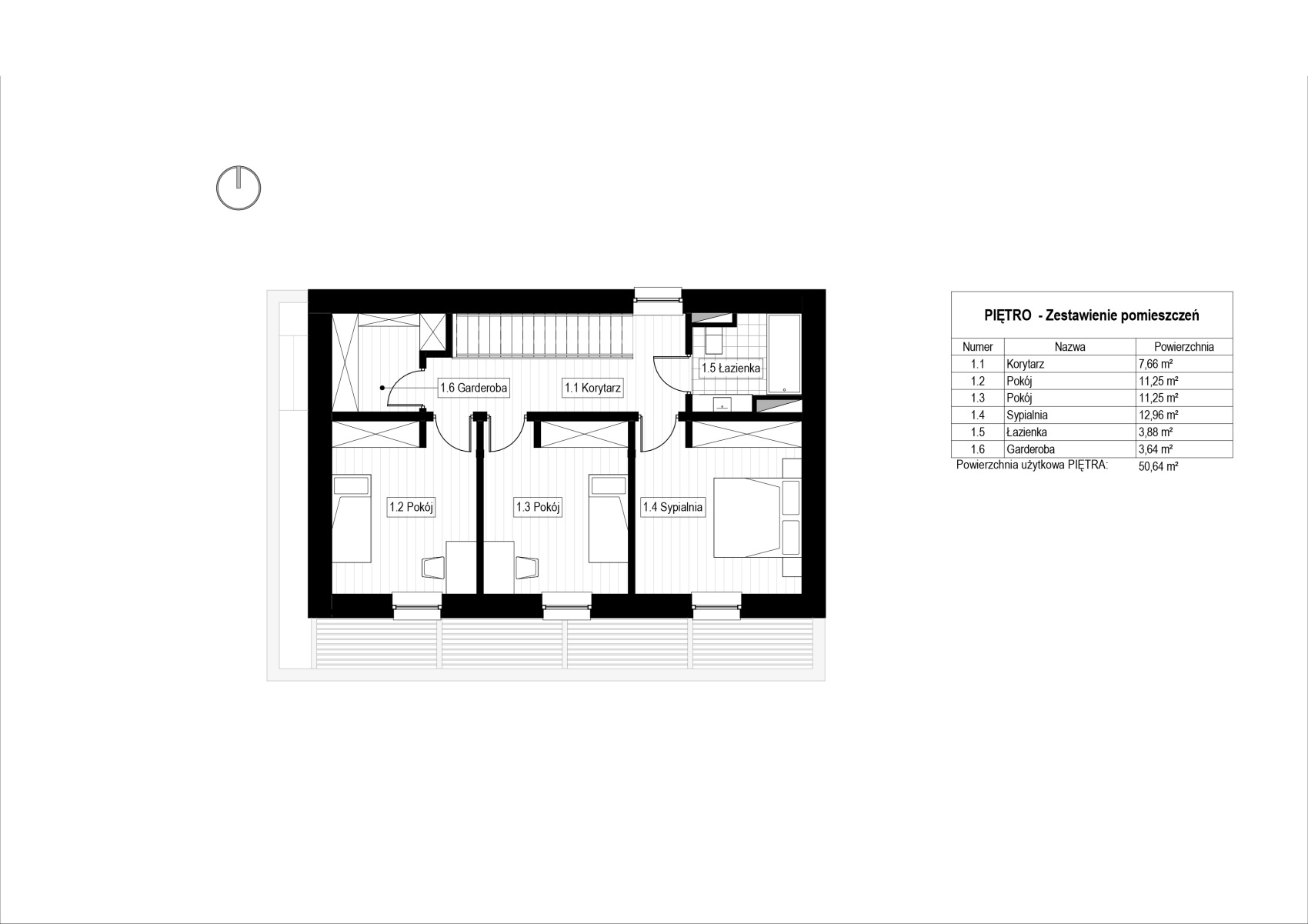More free designs for detached houses have appeared on the website of the General Office of Building Control. They come in various sizes and shapes. Among the designs, there are both houses with a traditional gable roof and those with more modern blocks. In total, Poles have already downloaded these designs over 70,000 times
The free designs of single-family houses come from a competition, the results of which are announced by the Central Office of Construction Supervision. These are no longer small houses of up to 35 or 70 square metres. This time, the aim was to select buildings with a larger area, which are, in turn: 120, 150 and 180 sq m
The free house designs up to 70 sq m are very popular, but we realise that for some individual investors such houses may simply be too small – families with many children are looking for something bigger. This makes me all the more pleased that four more proposals for energy-efficient houses with larger areas have appeared on the GUNB website. I am sure that they will be downloaded as often as the earlier designs,” informed Waldemar Buda, Minister for Development and Technology
Participants in the competition could be designers or design teams. Each participant could submit a work in one, several or all parts of the competition. Within each part, a participant could submit one competition entry. The deadline for submitting entries was 31 July this year. – By this time, GUNB had received 83 entries from 32 participants
How were the winning projects selected? Composed of representatives of the General Office of Building Control and external experts, the competition jury paid attention to
- the attractiveness of the proposed architectural and development solutions allowing the building to be easily adapted to local conditions;
- maximum utilisation of the usable area, i.e. limitation of the communication area;
- versatility of construction, material and installation (technological) solutions, including those that are pro-ecological and meet energy efficiency requirements, while at the same time promoting economical construction

The house designs provided are, above all, universal, thus meeting the needs of a wide range of future investors. Each project can be appropriately adapted to a given region and its specifics. There is complete freedom here,” emphasises Dorota Cabańska, Chief Inspector of Building Supervision
The winners received prizes ranging from PLN 10,000 to PLN 12,000 and invitations to carry out a construction project
Free single-family house designs – how to download? Just fill in the contact form and download the selected design by visiting the website HERE
Previously, we also wrote about the świdermajer house designs that the city of Otwock is giving away for free. You can find our article on this subject by clicking HERE
source: GUNB press materials
Read also: Single-family house | Architecture in Poland | Interesting facts | Featured | whiteMAD on Instagram

