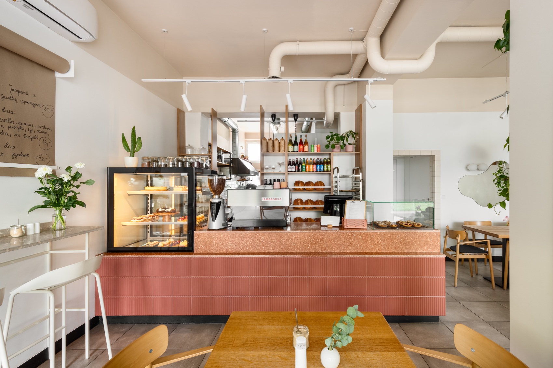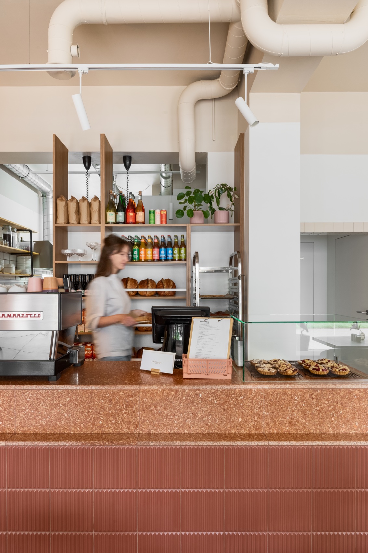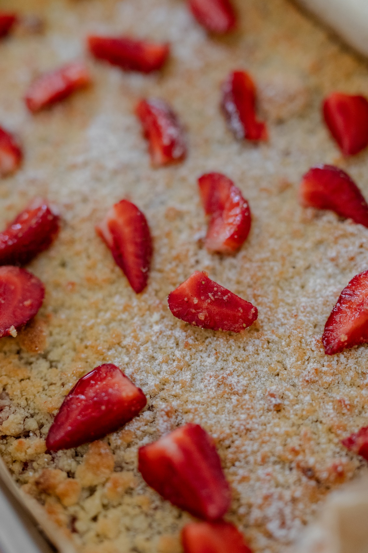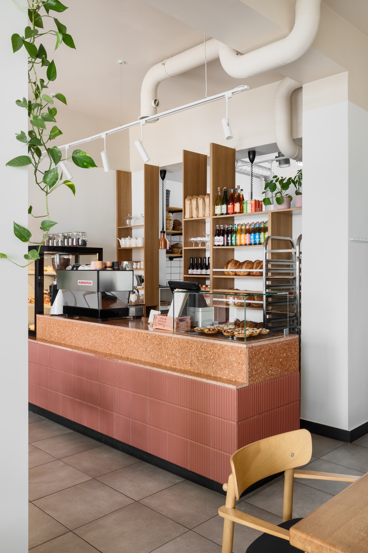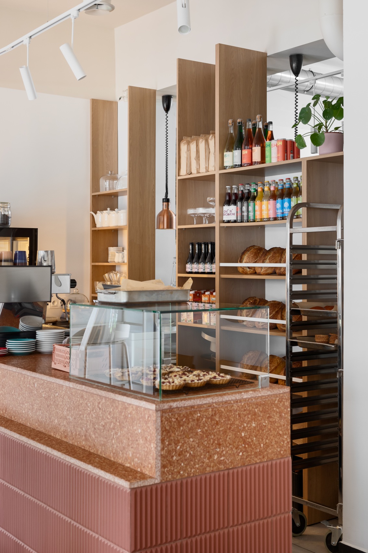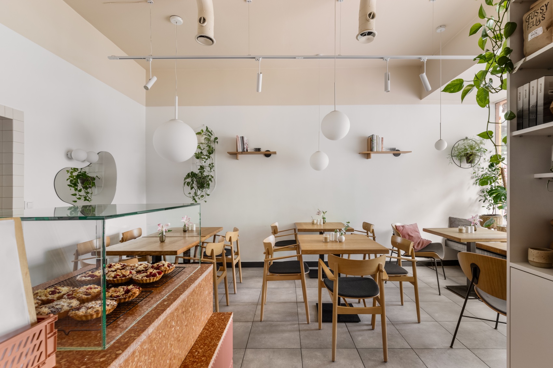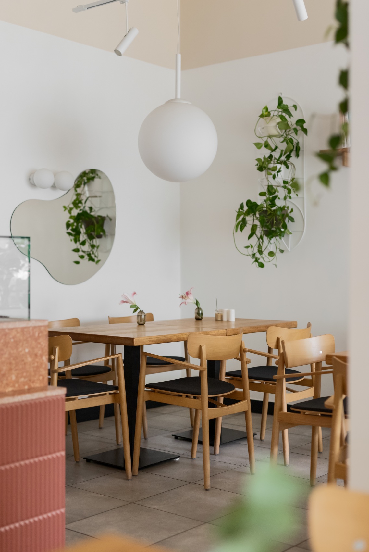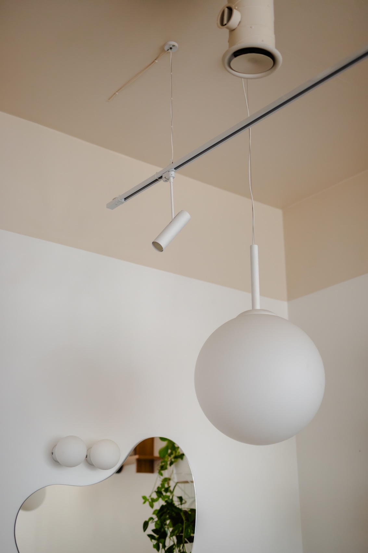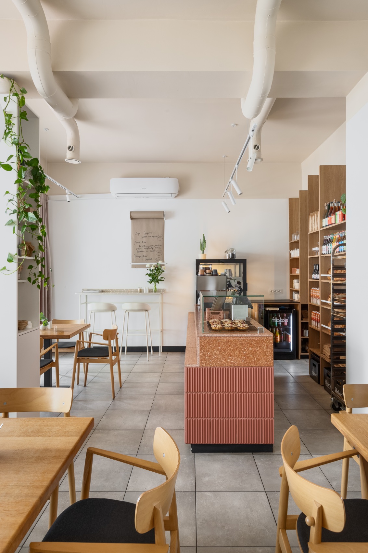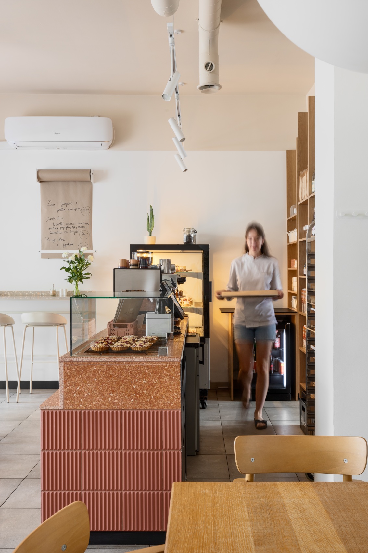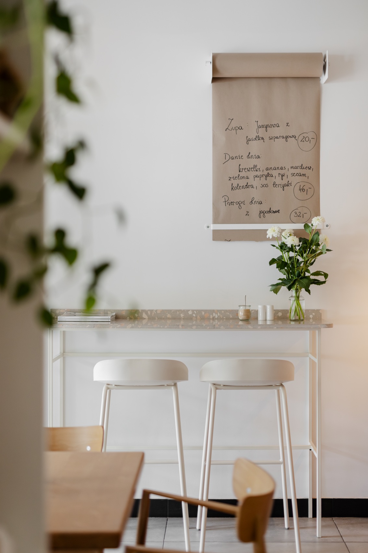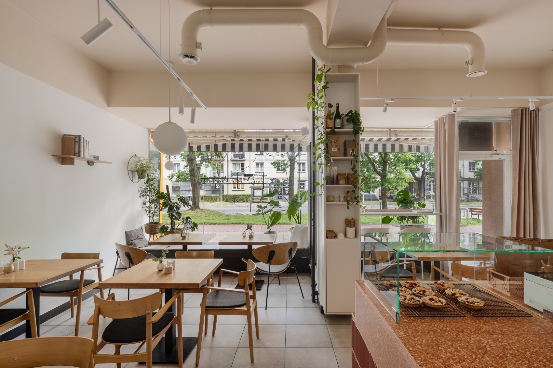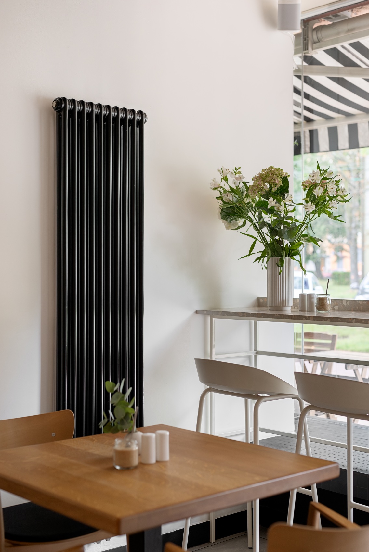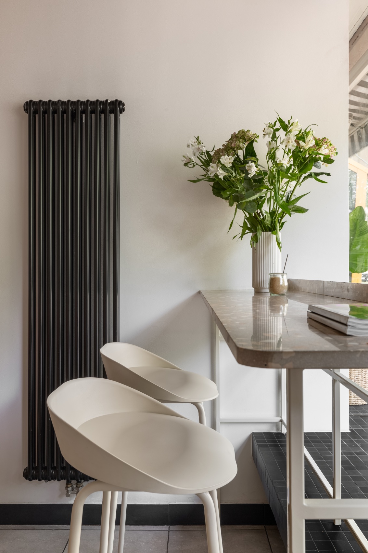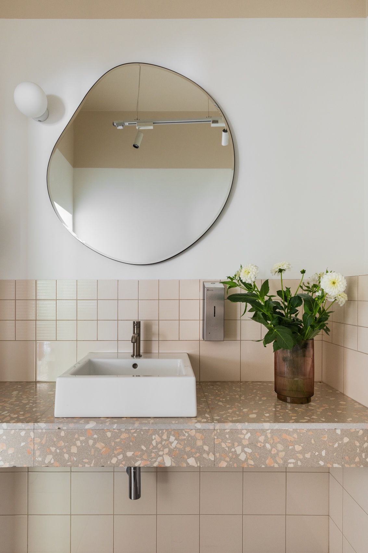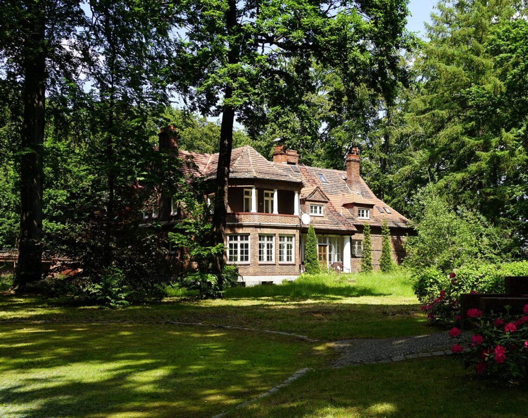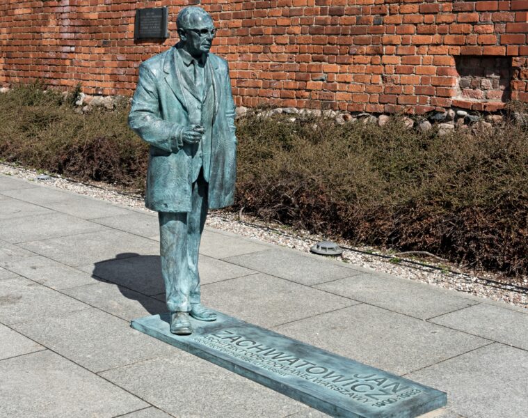Location Bistro is a place that has been operating in Tychy since 2015. After many years, the owner decided to change its face. The interior design of the premises was prepared by Joanna Kubieniec and Katarzyna Długosz from the Kubieniec Długosz studio
The location of the Bistro is at 47 Grota-Roweckiego Street in Tychy. Preparing a new interior design was a challenge for the architects. The restaurant operates in commercial pavilions and has managed to gather a group of loyal fans since 2015
The designers decided to remedy the shortcomings of the previous design. Previously, it lacked a sales counter that was a focal point and welcomed visitors entering. The staff also lacked space in the sales area for, among other things, displaying products (including home-made bread). The architects rethought the layout of the tables and seating areas
Both functional and visual changes to the place were needed. The owner really wanted the place to have a lightness, so that the perception would be consistent with the branding she had created on social media. She wanted to feel the new energy of the place. It had to be bright and clear, light but with character. In the spirit of minimalism, but cosy,” explain the architects
The biggest changes have taken place in the aforementioned sales area. Now the first thing you see when you cross the threshold is a large counter, finished with terazzo tiles and smaller Paradyż tiles from the Neve Creative collection by Maja Ganszyniec. The entire space is kept in a warm and muted pink colour, which alludes to the brick colour
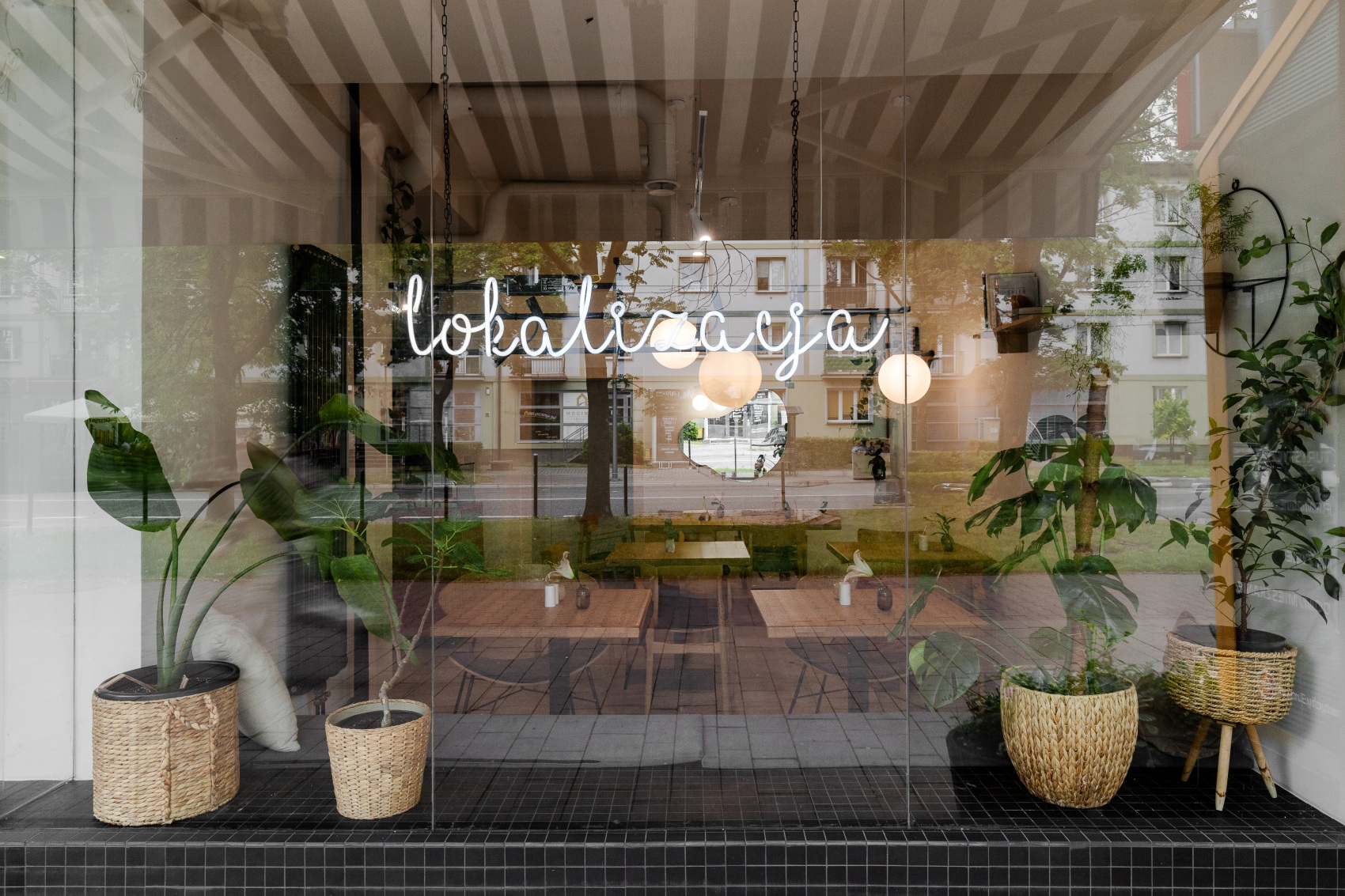
A wooden, openwork bookcase was placed just behind the counter. It serves as a form of partition between the kitchen and the dining area. The refreshed interior now sparkles in a new colour palette. The walls in broken white are perversely finished with a powder-coloured cut-off under the ceiling. The ceiling itself and all installations have also been painted in this delicate colour. White lighting and spotlight rails were suspended from the ceiling. The lighting is further complemented by decorative ball lights above the tables
The window displays are also worth noting. Their large size is an asset to the space, now the shop windows have been given a decorative black mosaic
Looking from the street, one has the impression that the façade is drawn into the interior through the large glazing,” add the designers
At the window next to the entrance, a table with a terazzo top on a steel frame was placed together with hockers. Deeper in, the windowsill was used in an interesting way – covered with black mosaic it now serves as a seat
design: Kubieniec Długosz(www.kubieniecdlugosz.com)
photos: Polewany Photos(www.polewany.com)
Read also: Restaurant | Interiors | Tychy | Eclecticism | Architecture in Poland | Detail | whiteMAD on Instagram

