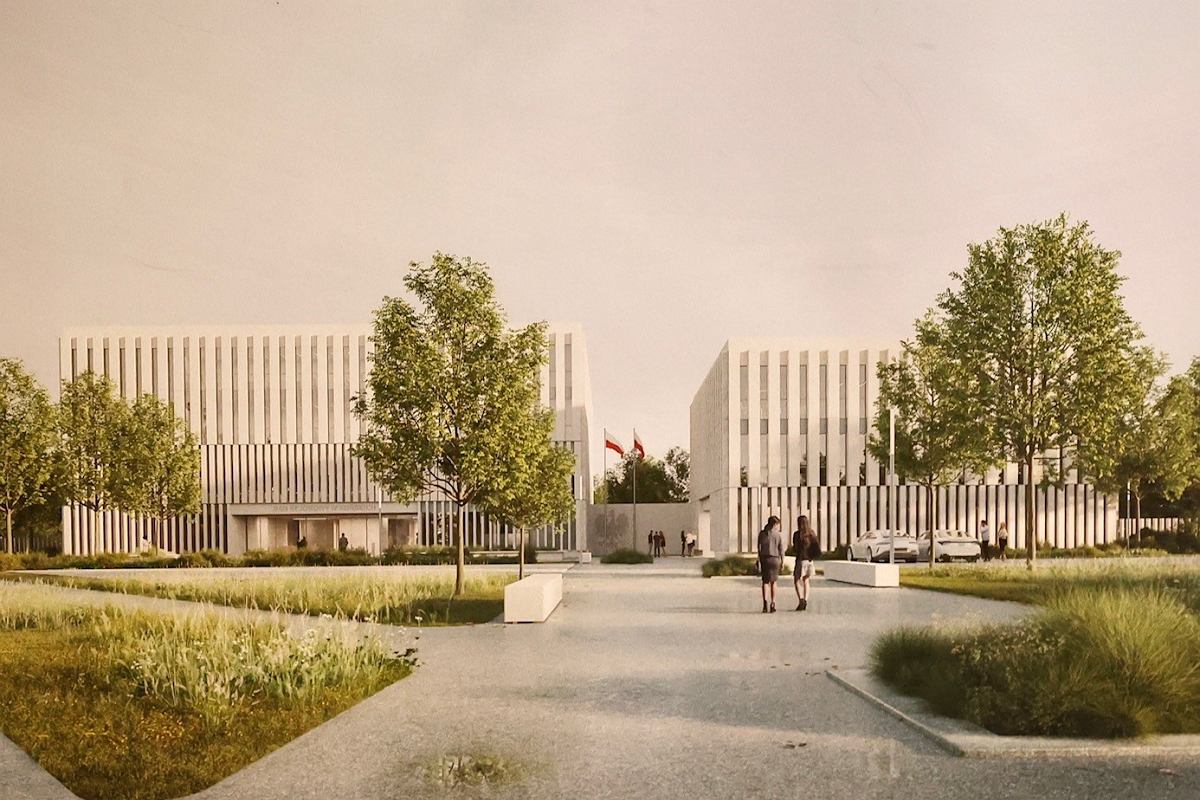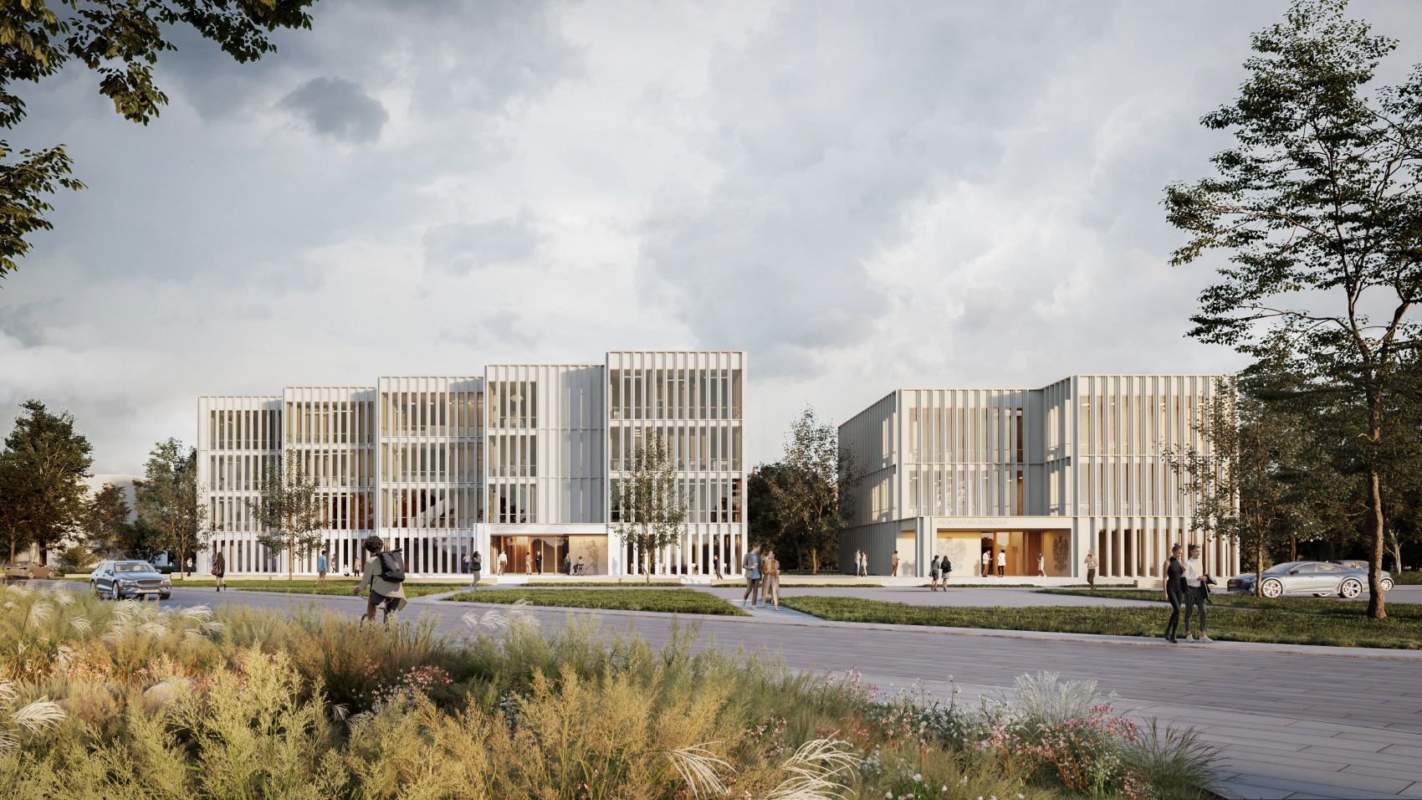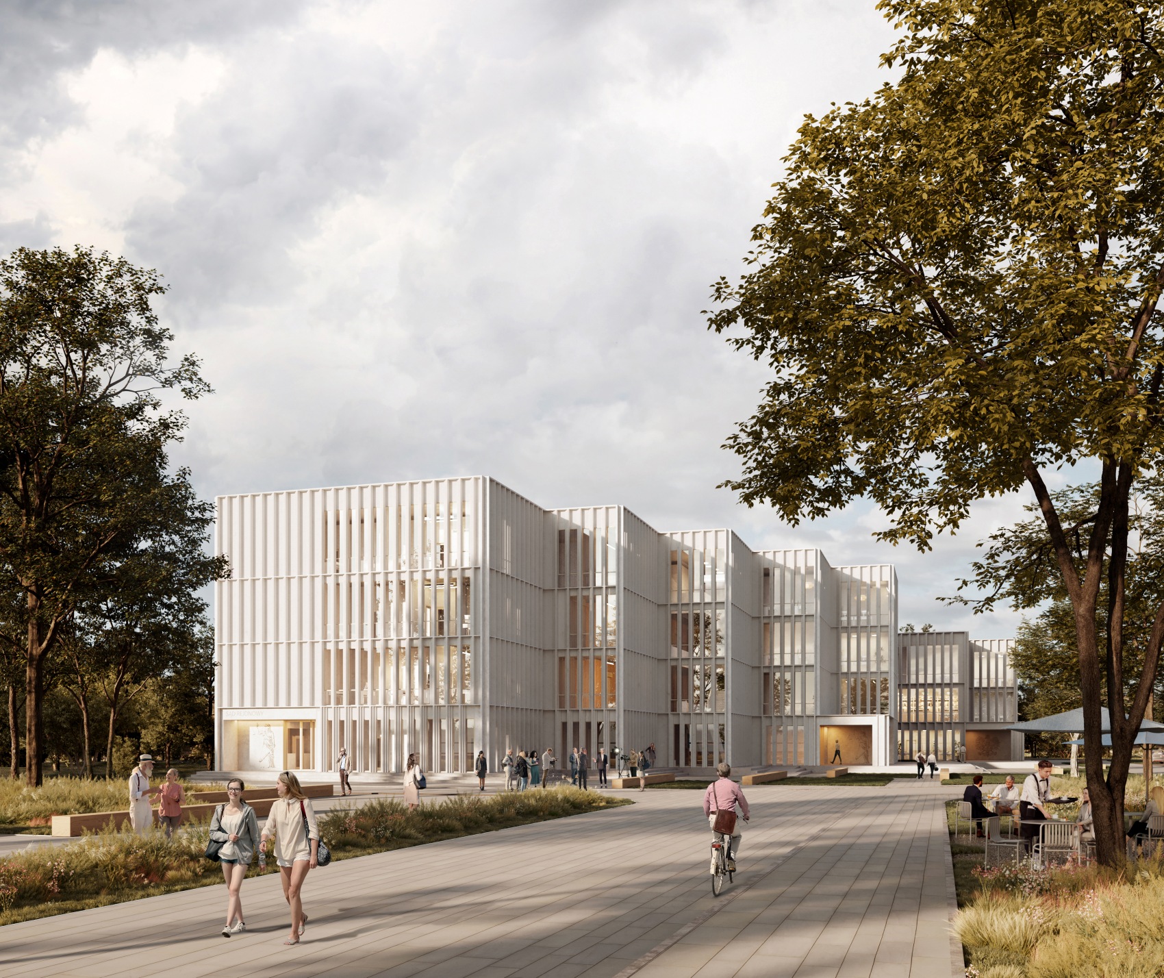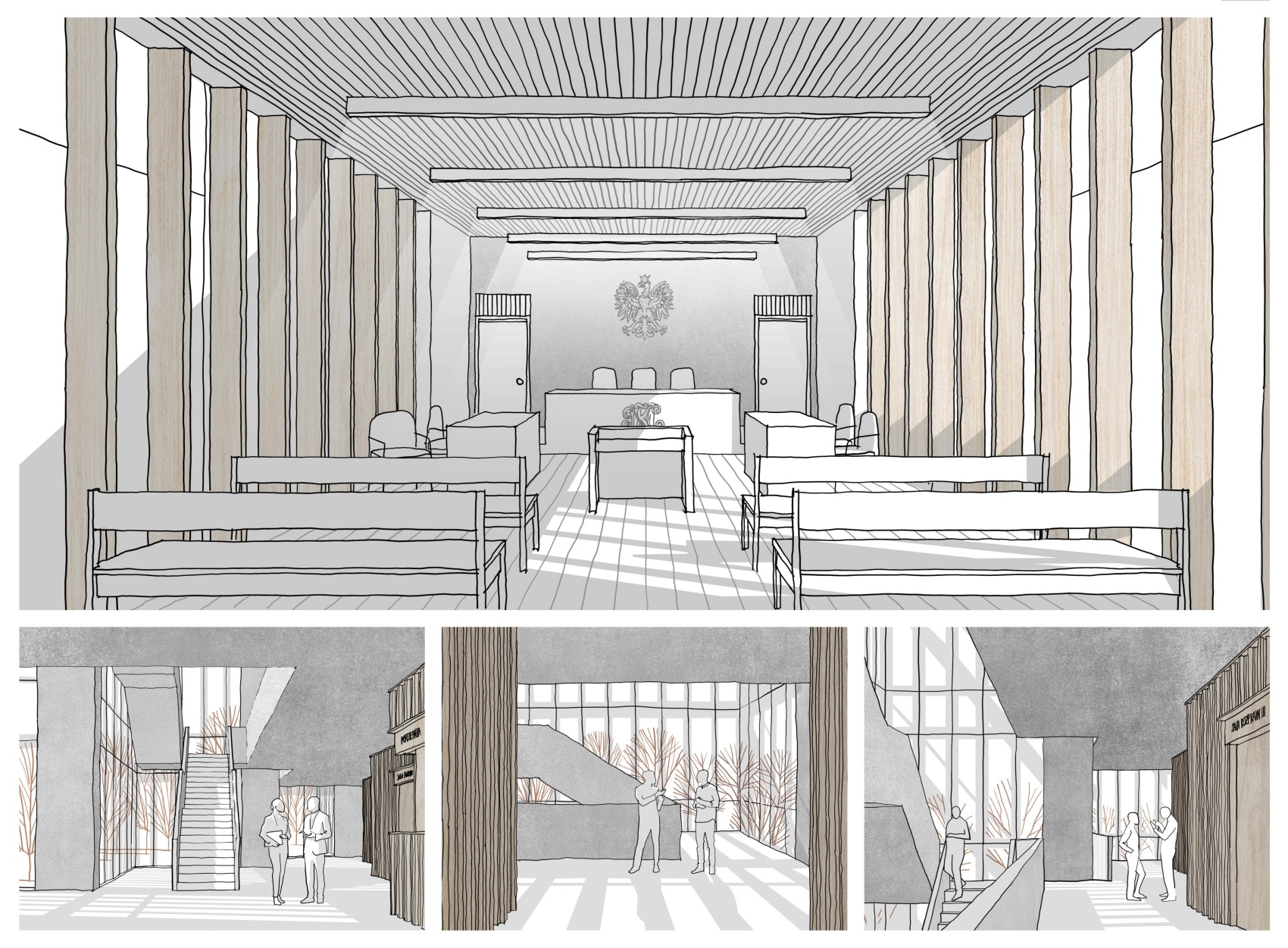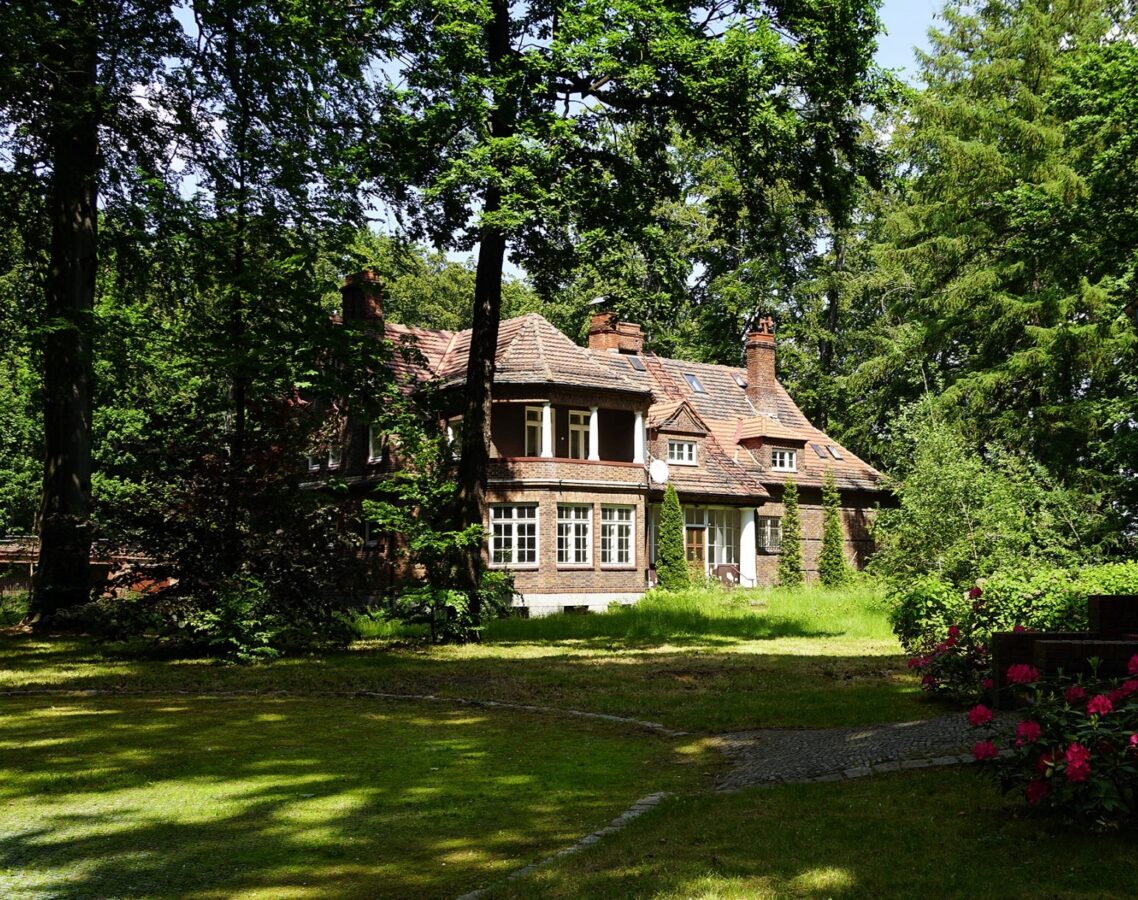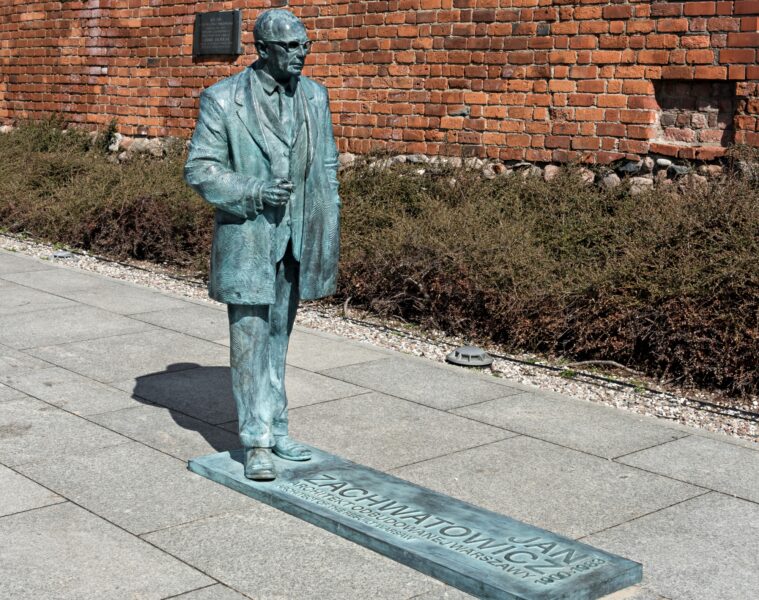We know what the District Court and the District Public Prosecutor’s Office in Końskie will look like. The first prize in the competition was awarded to Heinle, Wischer und Partner Architekci studio. Visualisations of the winning concept are published at the bottom of the gallery. This time we would like to present the project which won an honourable mention, the concept prepared by the studio BDM Architekci from Warsaw
The District Court and the Prosecutor’s Office together with their immediate surroundings are the beginning of the transformation of this part of Końskie into an integrated urban zone with a service and administrative character. The project is a proposal to place its first element in a larger composition with the participation of planned future neighbouring investments. Due to the height envisaged in the Local Development Plan, the four-storey Court building will become the spatial dominant feature of the complex. The urban space shaped by the new development is to define and give character to this part of the city
The proposed shape of the Court and the Prosecutor’s Office buildings results from the intention to form an important and characteristic closing of the public spaces suggested in the MPZP. If such closure is achieved, the designed buildings will gain an extremely strong context, urban perspective, and the space between them will have a chance to become not only a square, but also an important element of the identity of this part of Końskie
The characteristic façade faults of both buildings, are a response to the need to position both buildings facing the two adjacent public spaces. Thanks to this, they open up both to the street and to the green area planned in the Local Development Plan, treated in the design as a future town square. The effect of representativeness and solemnity was emphasised by a common pedestal, on which the designed buildings were placed. The treatment is a symbolic reference to the historical formation of important public buildings, which were erected on hills and elevations and take the form of a classical stylobate. The treatment emphasises monumentality and underlines a kind of boundary separating the sacred from the profane, taking the form of stairs and ramps
The architectural means chosen expose the solemnity and restraint inherent in buildings of this function and stature. The building forms respond to the symbolic content of the architecture of the judicial buildings. The characteristic rhythms and division of the volumes refer to a sense of stability, permanence and certainty
The composition of the faults of the front elevations builds planarity and variability of visual perception as the observer’s position changes. The light and shadow playing on the façade heighten the impression on the viewer and ensure that the buildings will change according to the time of day. The rhythmicity of the divisions and the vertical directions give the buildings class and emphasise their public character, as well as the openness and transparency of the justice institution
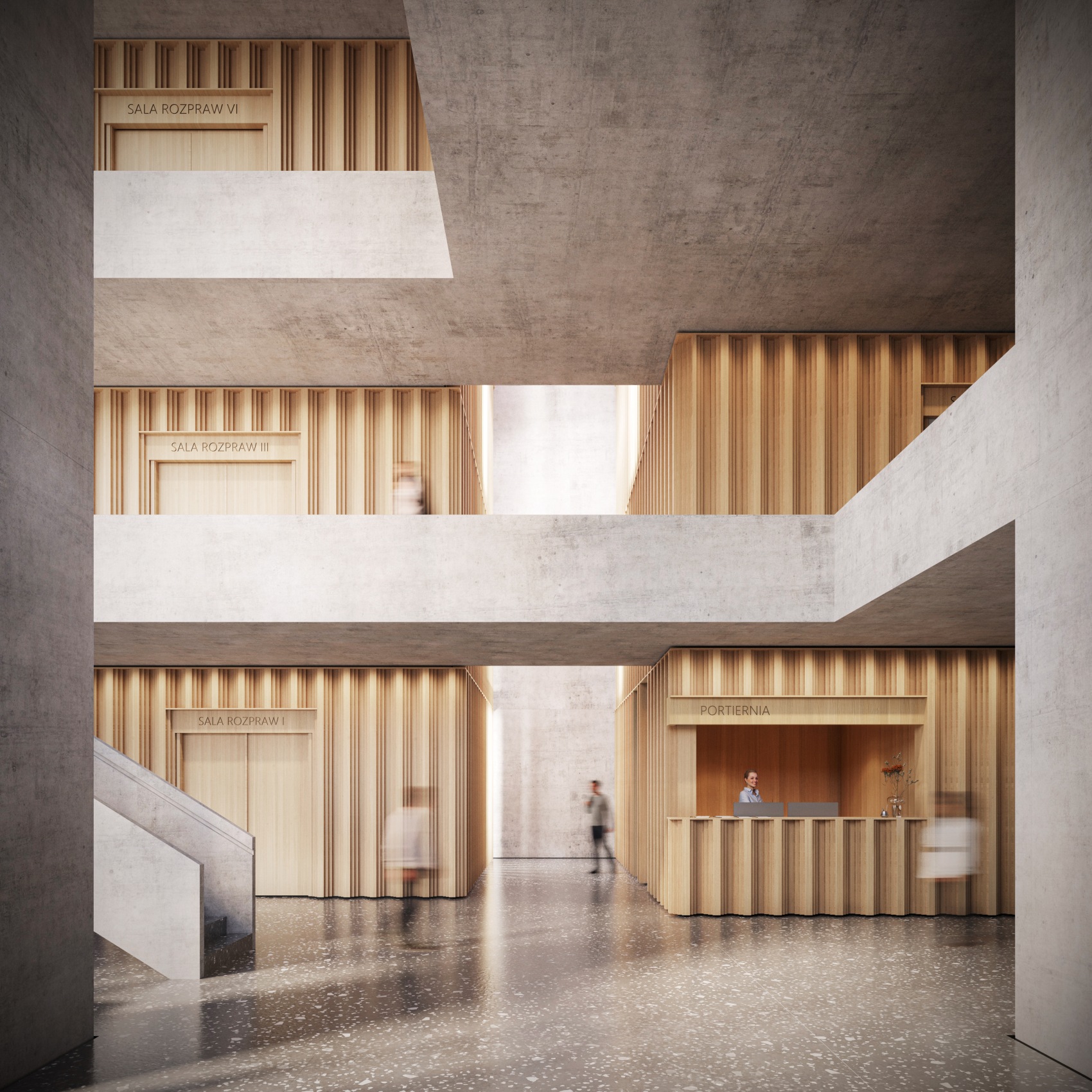
The entire composition of the development has been subordinated to the characteristic faults, manifested at all scales, from the urban layout to the landscaping to the architectural and interior detailing. The geometric, disciplined strands of facade articulation are a reference to the majesty of the institution
How did the jury justify the award?
The distinction was awarded for the proposal to integrate the urban public space – the foreground of the designed court and prosecutor’s office buildings with the adjacent areas defined in the local plan as an area of greenery of a generally accessible character (1ZP), an area of a public access road (3KDD), through the arrangement of its wide road lane and through the proposal for the development of administrative services areas (2UA and 1UA) closing the urban interior suggested in the local plan. Shaped with rhythmic faults, the designed court and prosecutor’s office buildings create a backstage introduction to this interior, while at the same time ensuring full exposure of the building from Wjazdowa Street. It is noteworthy to propose interesting compositional solutions through the use of a characteristic rhythm of the elevation and the selection of architectural means emphasising the rank and seriousness of the edifices of the judiciary – we read in the justification
source: BDM Architekci(www.bdma.pl)
Read also: Office building | Architecture in Poland | Minimalism | Wood | whiteMAD on Instagram
The competition was won by a concept prepared by architects from Heinle, Wischer und Partner Architects
