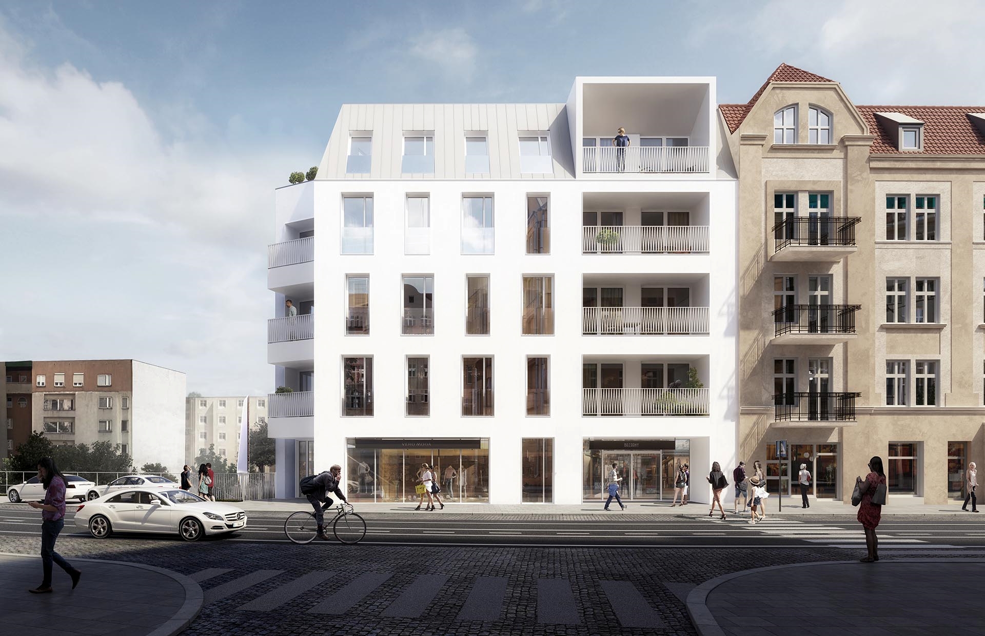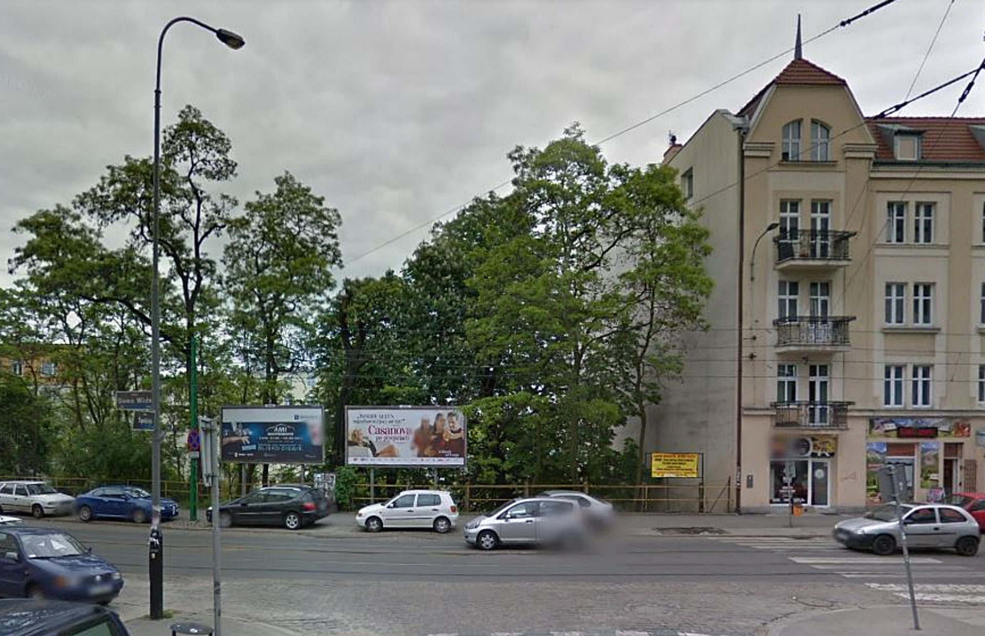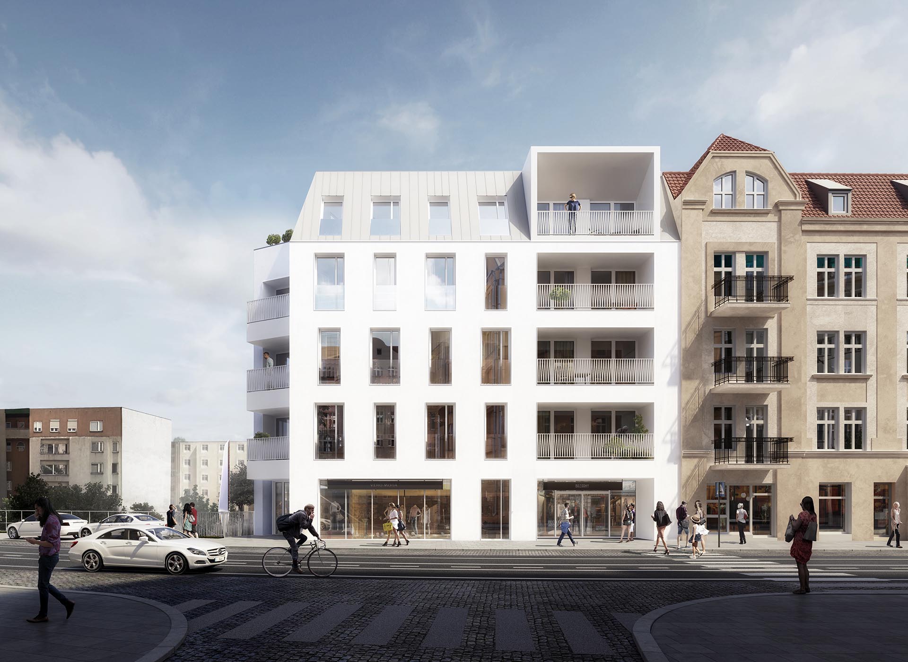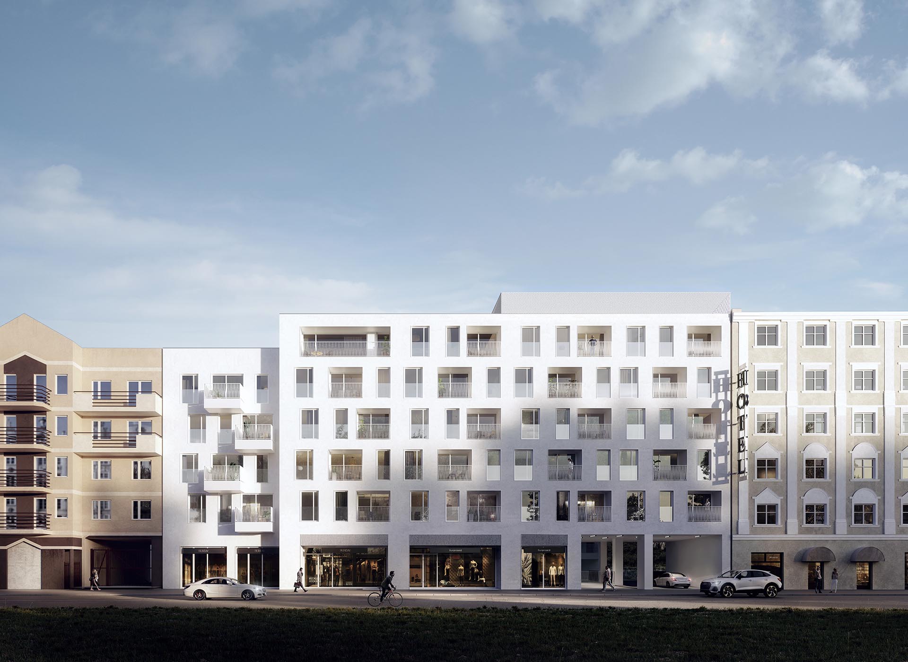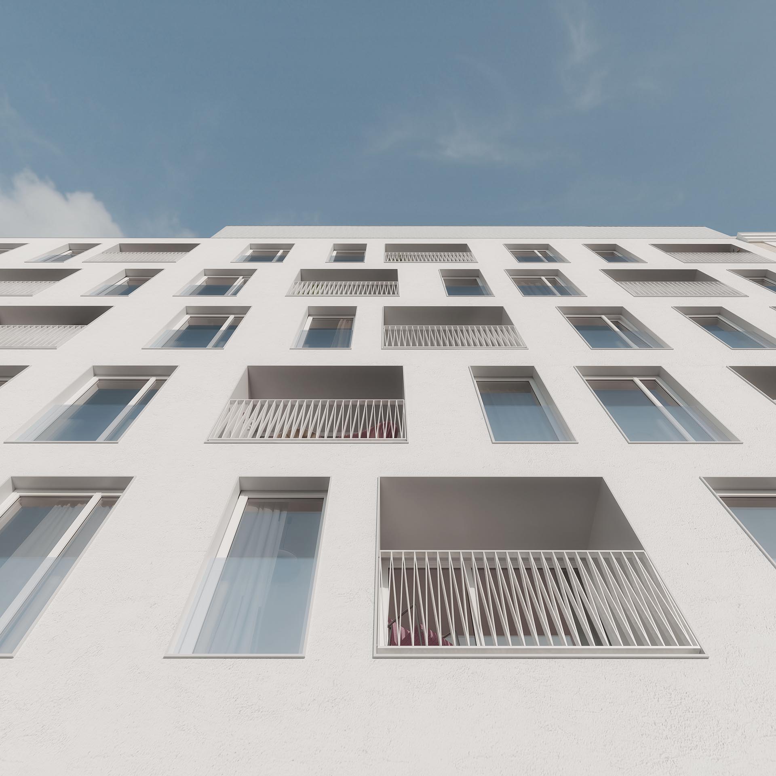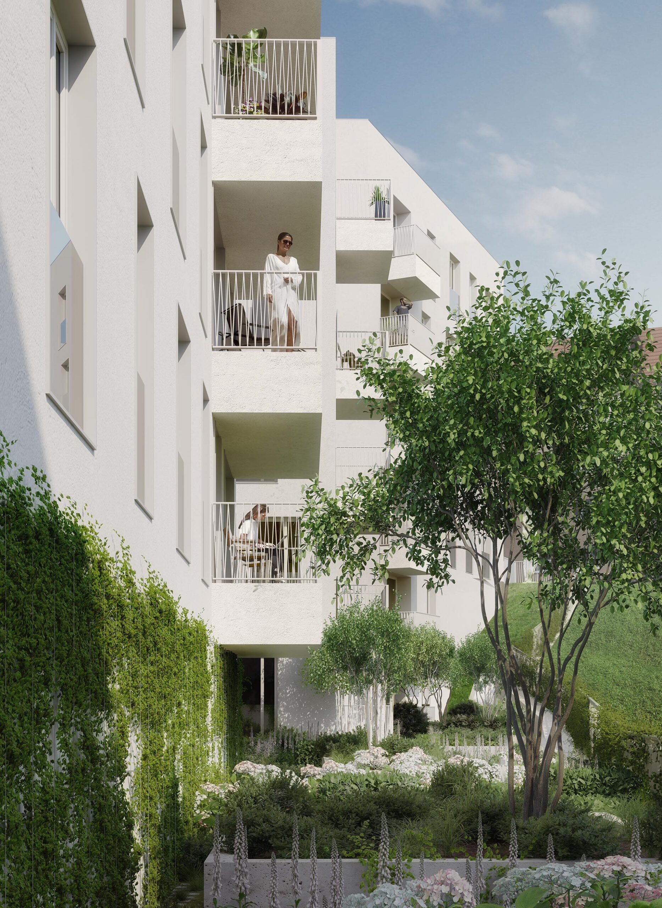Lower Upper Wilda is an intimate premise located at the border of Poznan’s Wilda and the city centre. It fills an important gap in the urban fabric of the historic district. Three contemporary townhouses separated by green courtyards link the two characteristic Wilda worlds of Upper and LowerWilda
The Belgian company OKRE Development, which is the investor, has entrusted the architectural design once again to the studio Ultra Architects, with which it received the Architectural Award of the Wielkopolska Region and the distinction of the Mayor of Poznań in the Jan Baptista Quadro competition last year for the Wildecki 3 Market Square tenement house, which we wrote about HERE
Photo: OKRE Development
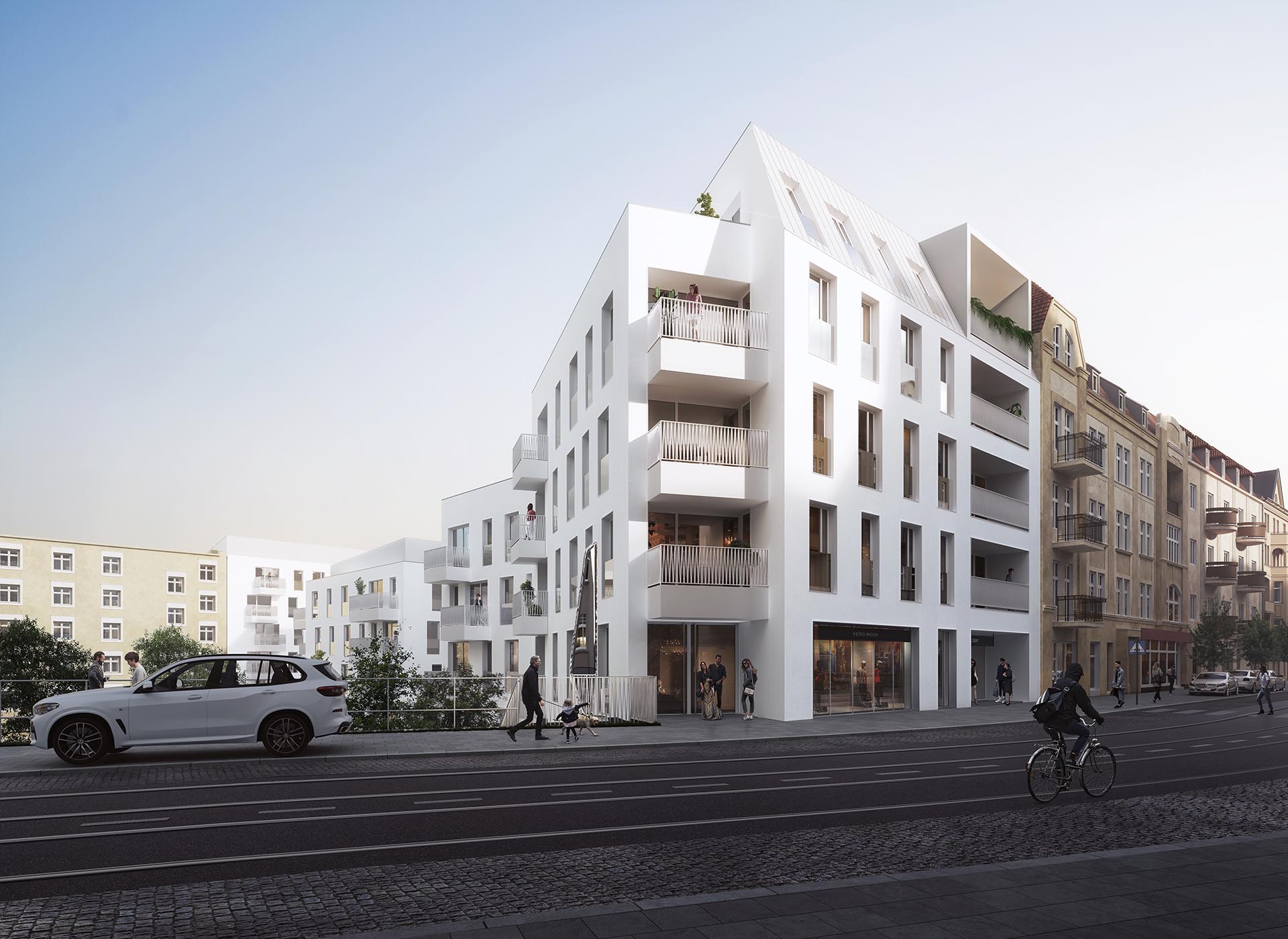
In their latest project, the architects have used diverse, though very restrained, means of expression – the façade of the corner building, opening towards Upper Wilda, is a contemporary travesty of historical façades, while the minimalist, thoroughly modern front of the building located on the side of Lower Wilda harmonises with the green landscape stretching across the street. The central, garden-surrounded part of the establishment belongs simultaneously to these two interpenetrating worlds. The buildings are linked by a formal minimalism – high porte-fenêtre windows, transparent glass balustrades and the broken white of all facades emphasise the nobility of the natural details. Grey granite floors contrast here with white wooden window frames. The wall panels and entrance portals to the flats are designed in natural oak plywood. The striking compositions in the lobby and flat signage designed by Oskar Zięta will be made of polished steel processed with FiDU technology, characteristic of this renowned designer
The plot as seen from Górna Wilda before and after the construction of the development. Source: Google Maps and OKRE Development
The wild greenery overgrowing the plot will be partially removed, but new greenery will be planted in its place. In the courtyards, the designers have juxtaposed a variety of plants – grasses, flowers and flowering shrubs. The irregular bio-diverse chessboard will be intriguing both when viewed from above and from human level. Ornamental multi-trunk trees will be planted in tall concrete pots and on the slope. At the highest point of the premise, on the Upper Wilda side, the location of Zięta’s urban sculpture is planned, which will be visible to street passers-by. The three buildings contain a total of just 93 flats with a very diverse structure – from comfortable 33-square-metre studios to over 110-square-metre downtown flats with impressive terraces. A significant part of the project is taken up by comfortable 3- and 4-room family flats. A garage hall will be located under the entire premise
Design: Ultra Architects
Source: OKRE Development
Also read: Architecture | Tenement | City | Poznan | Architecture in Poland | Ultra Architects
Subject: Lower Upper Wilda – new development in Poznan from OKRE Development


