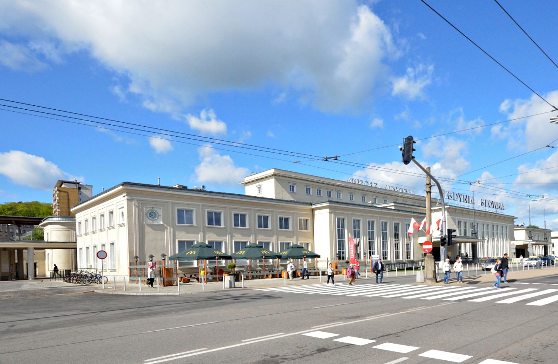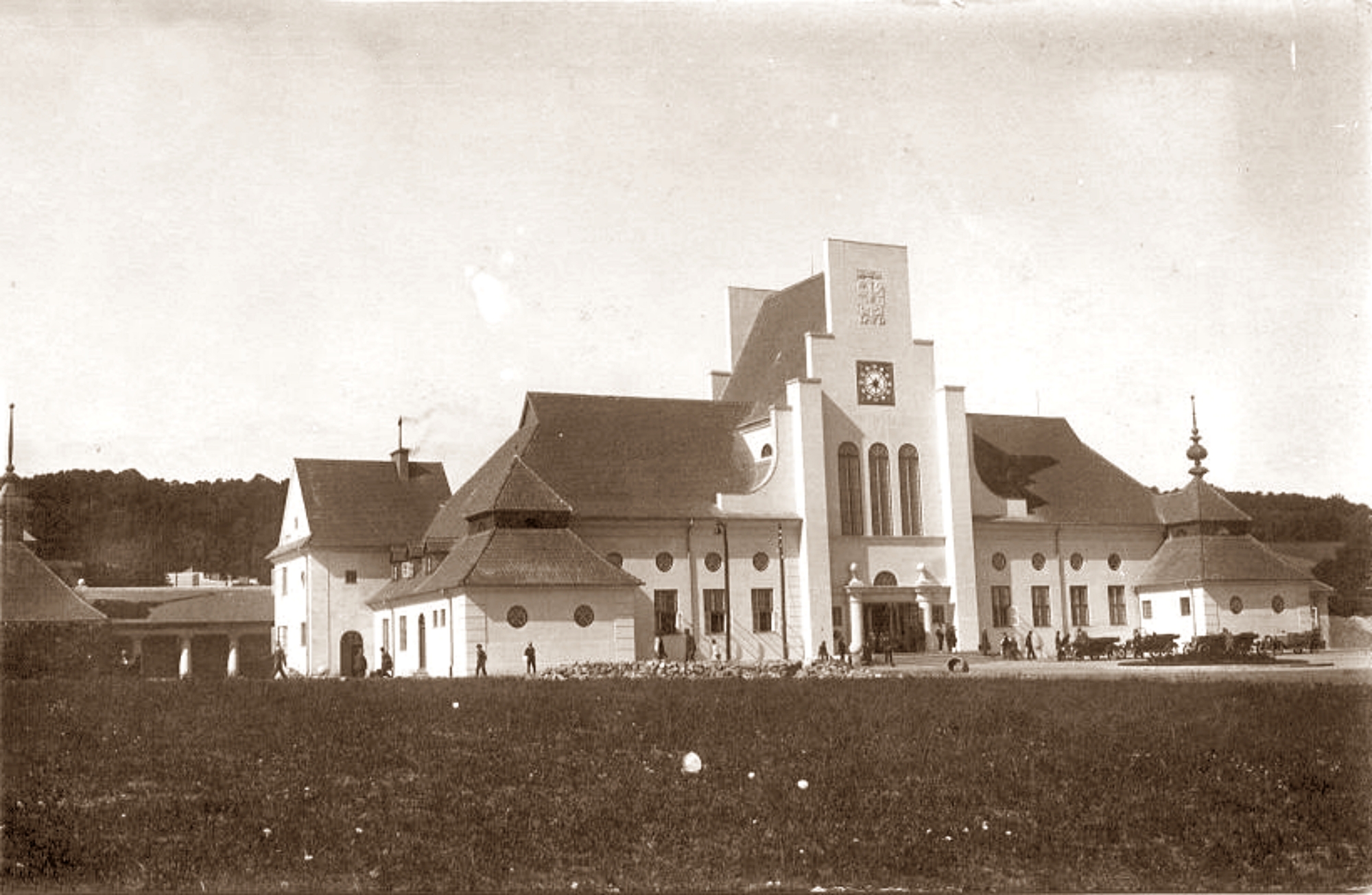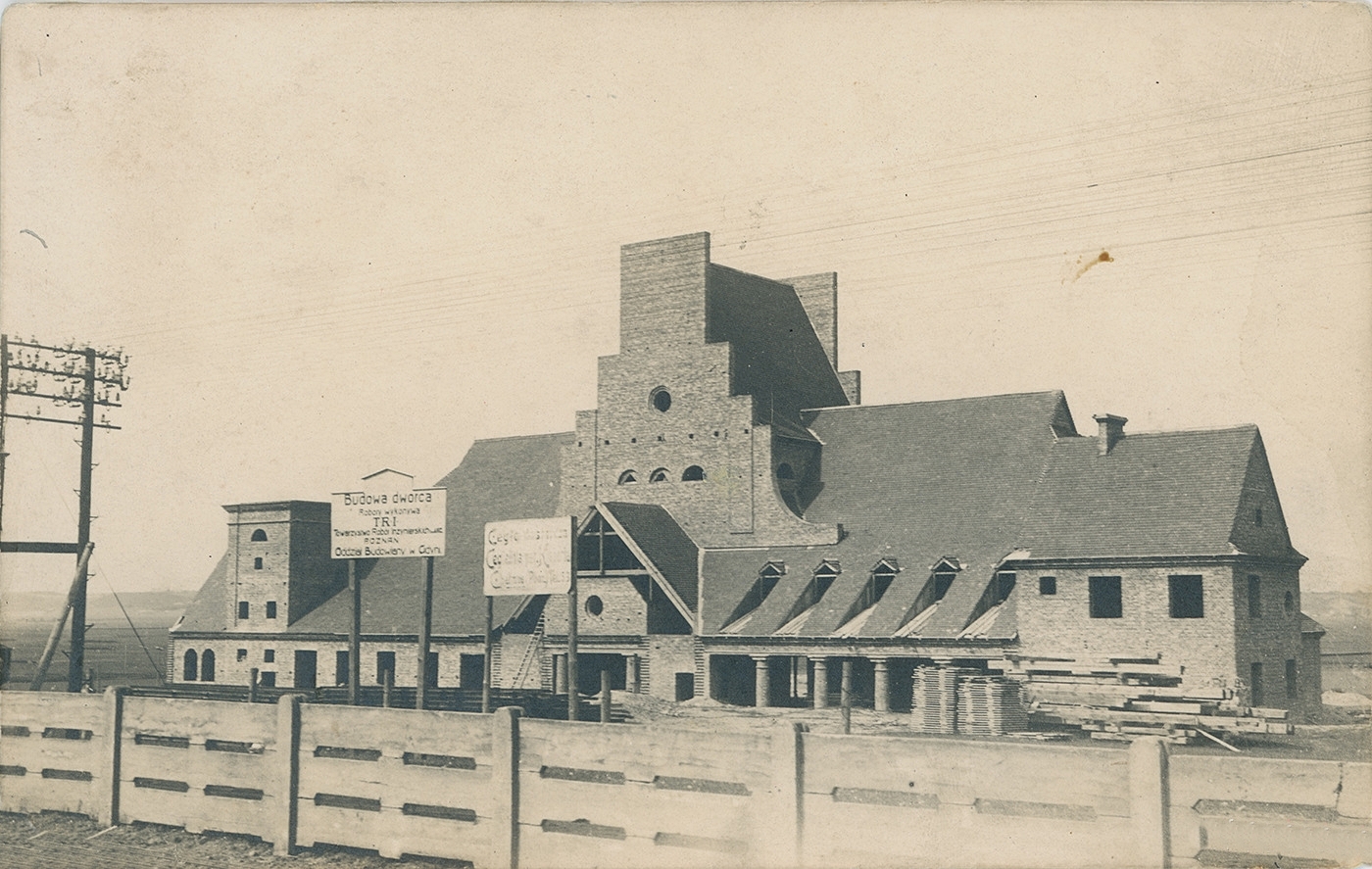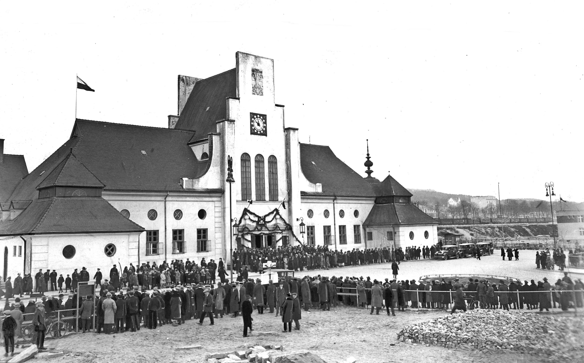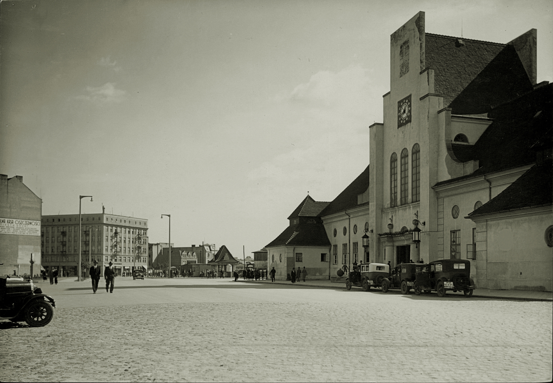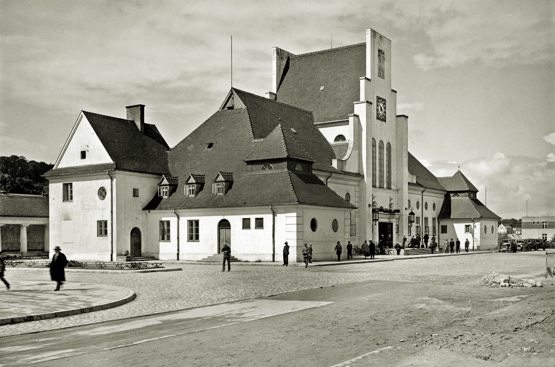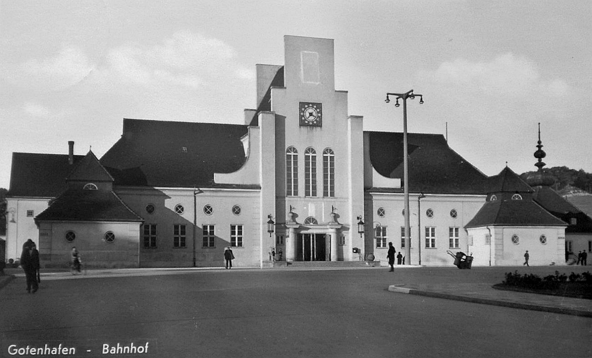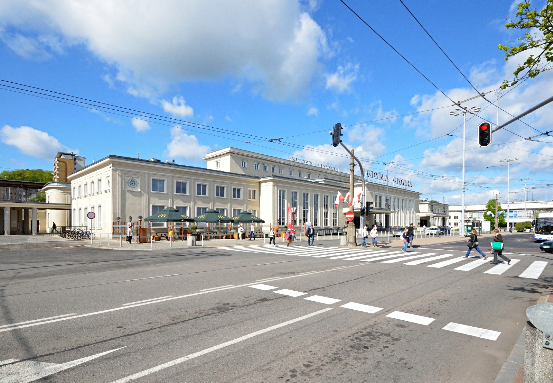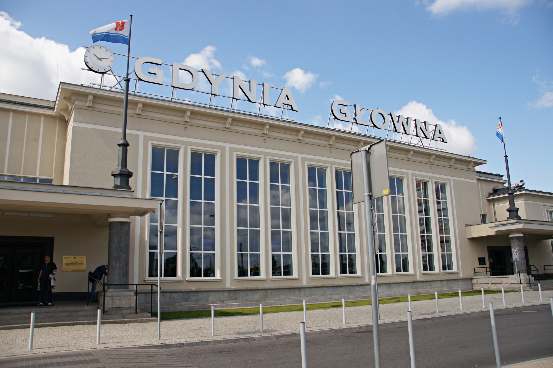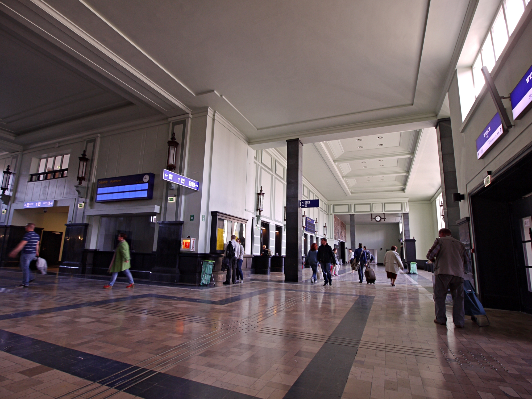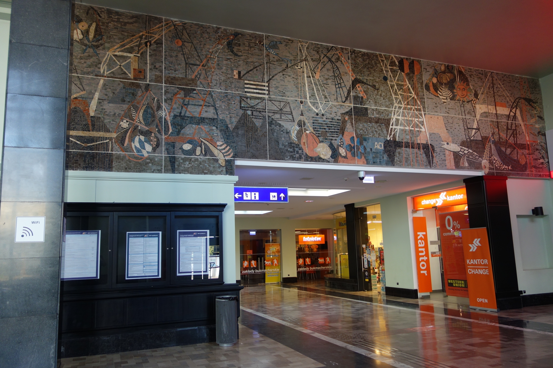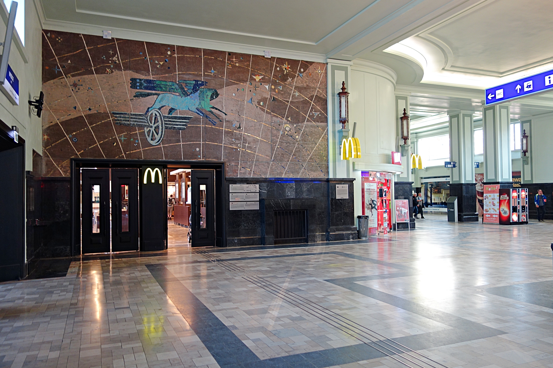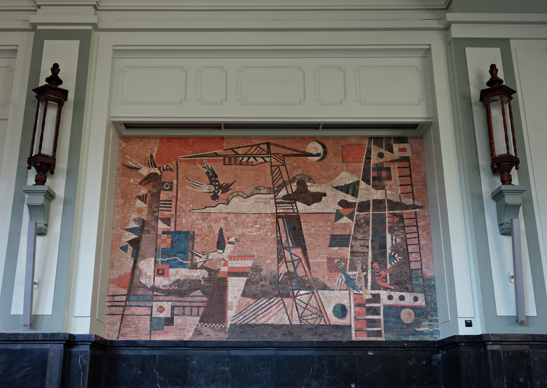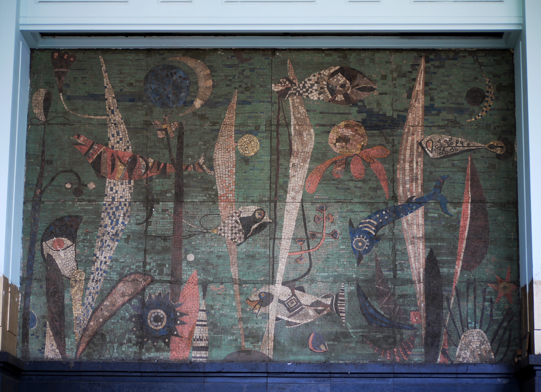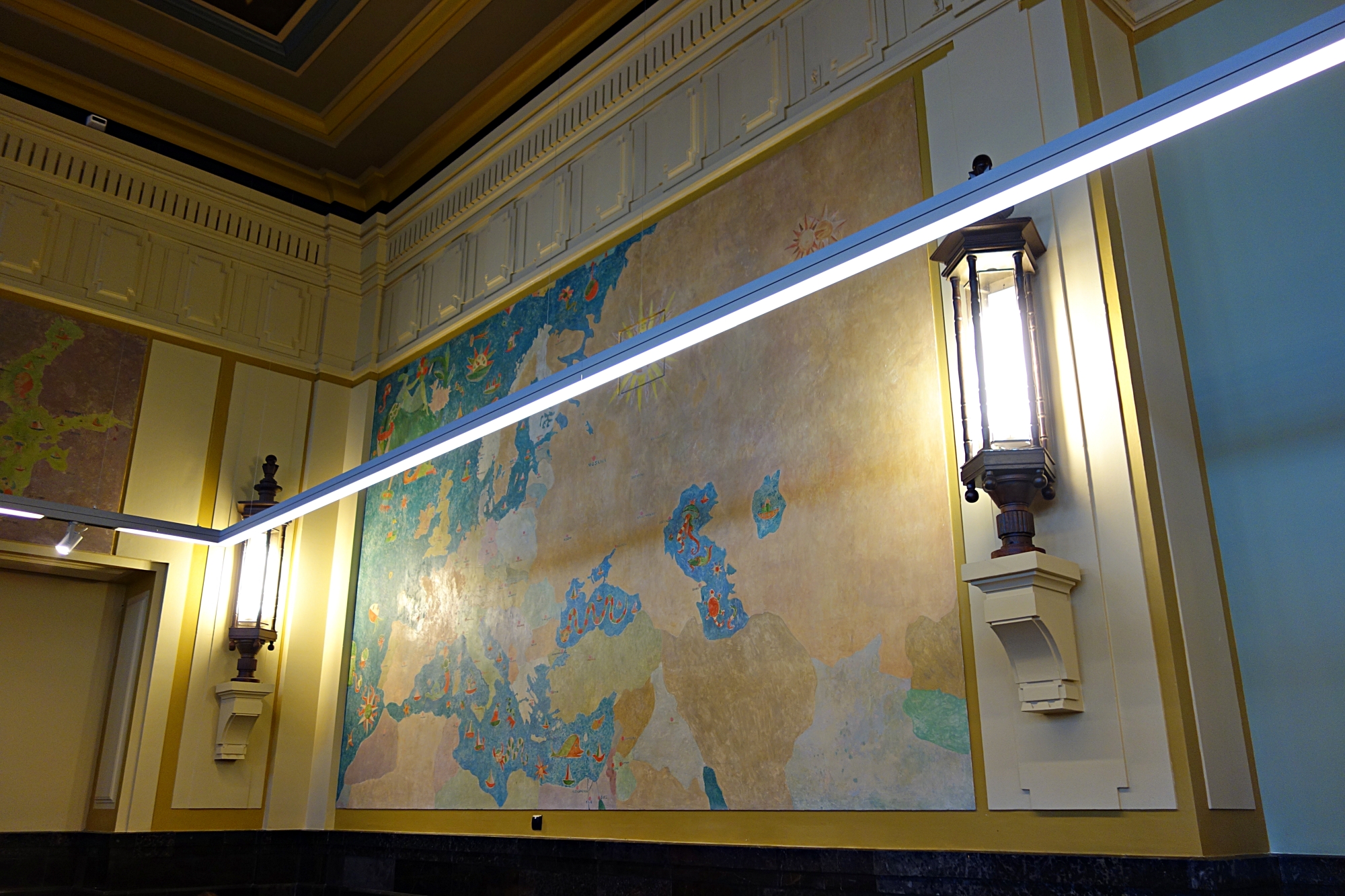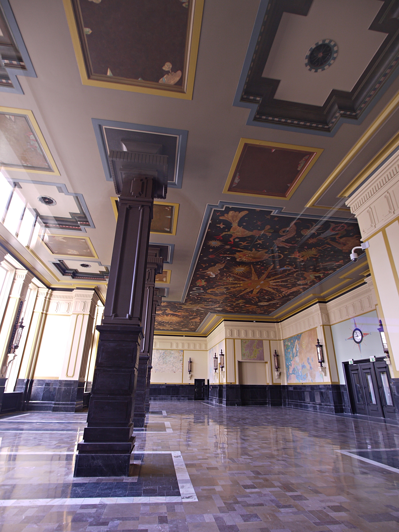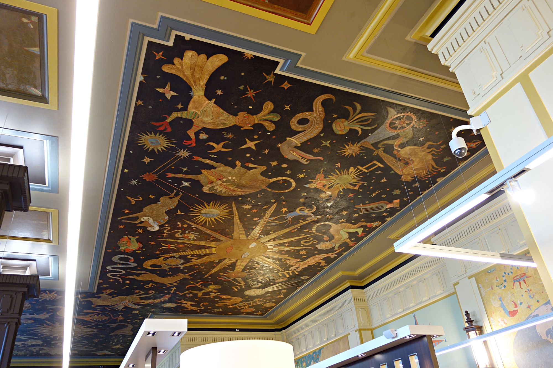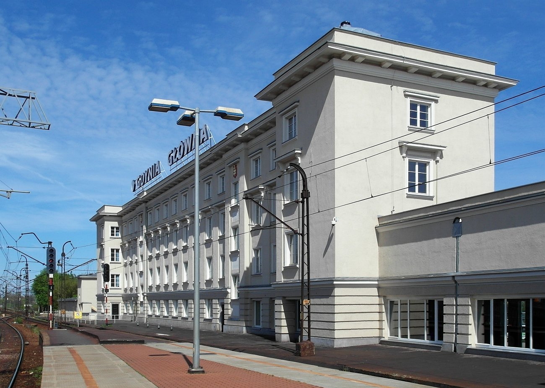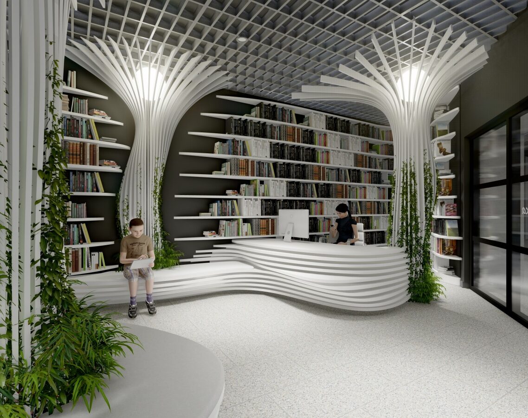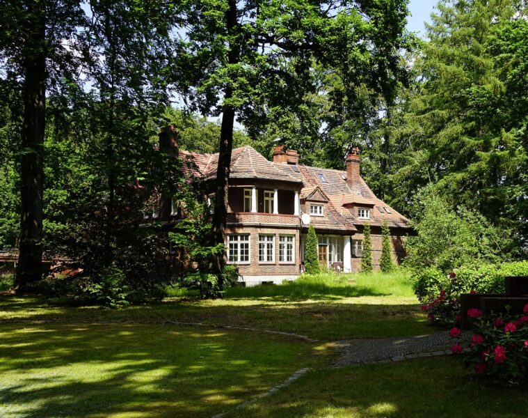Gdynia Główna railway station is the largest railway station in the city, with the highest annual throughput in northern Poland and one of the largest in the country. The station is housed in a historic modernist building whose origins date back to the inter-war period of the 20th century, when Gdynia saw the construction of a new, brick and imposing edifice designed by Romuald Miller and built in the National Court style.
The first railway station in Gdynia was opened in 1894. Initially, it was a railway stop with a small wooden waiting room, a few lamps and a plaque with the name of the place. It was not until almost 10 years later that the stop was extended – a brick building with ticket offices was then built, followed by a real waiting room.
Gdynia Główna railway station. Photo by: vorwerk/fotopolska.eu, Licence: CC-BY-SA 3.0
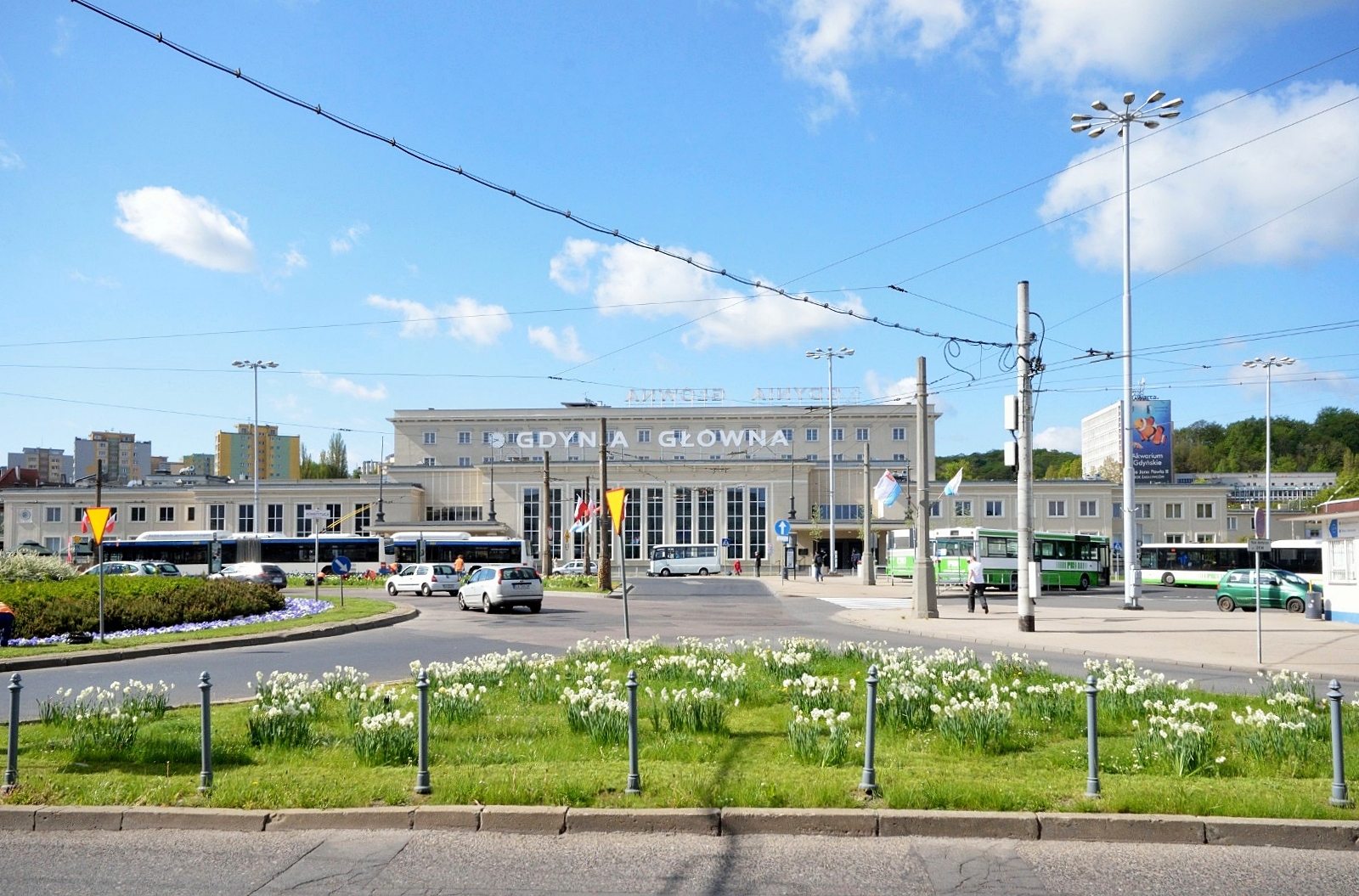
After the incorporation of Gdynia into Poland in 1920 and the decision to build a city and a port, there was a significant increase in passenger traffic there, and the small fishing village on the Baltic coast was granted city rights. Consequently, between 1923 and 1926, a new, brick and imposing edifice was erected to a design by Romuald Miller, built in the National Court style. It was considered the crowning and last great manifestation of the manor house style in Polish railway architecture, and already showed features of a new current – modernism. Its interiors housed a ticket office, waiting room, toilets, luggage storage, restaurant, bookshop, currency exchange point and a hairdressing salon. A so-called summer station was built next to it.
The station in 1926 and 2015. Source: Public domain, via Wikimedia Commons and vorwerk/photopolska.eu, Licence: CC-BY-SA 3.0
The building was modernised and extended in 1938. During the Second World War, it was burnt down in the course of fighting for the city in 1945. A year later it was provisionally rebuilt, and between 1950 and 1959 it made way for a new railway station designed by Prof. Wacław Tomaszewski. The station buildings are a combination of socialist realism architecture and pre-war modernism. In the station’s waiting room and main hall, mosaics from 1957 have been preserved, depicting a seascape, the sky with Pegasus on the PKP wheel and a shipyard; in the dining hall – ceiling paintings depicting symbols of the constellations and signs of the zodiac, and wall paintings depicting maps of the world, Europe, Poland and the Gdańsk area, uncovered during restoration work in 2010-2012. Their authors were artists from the Gdańsk State Higher School of Visual Arts under the direction of Professor Juliusz Studnicki.
In August 2008, the station building was entered in the register of monuments. In the same year, modernisation of the station began, which included reconstruction of the Main Station hall, roofing of the platforms and changes to the railway traffic control system. In the course of the works, a brick wall of the station dating from 1926, about 5 metres long, was discovered in 2011. It was preserved and incorporated into the renovated interior.
In 2012, the modernised station building was officially opened. The investment cost 40.7 million zloty and was partly financed with EU funds.
Source: historia.trojmiasto.pl
Read also: Architecture in Poland | Railway station | Monument | History | Modernism | Gdynia


