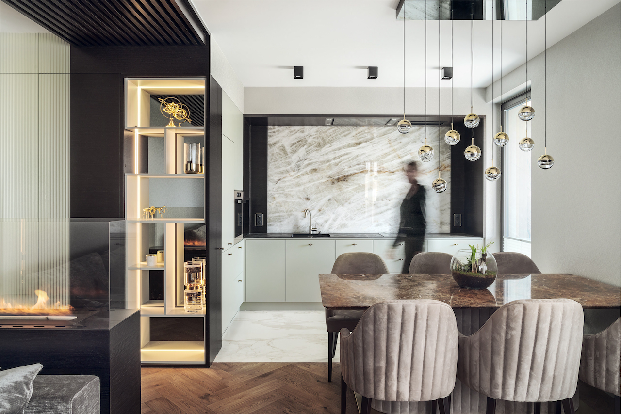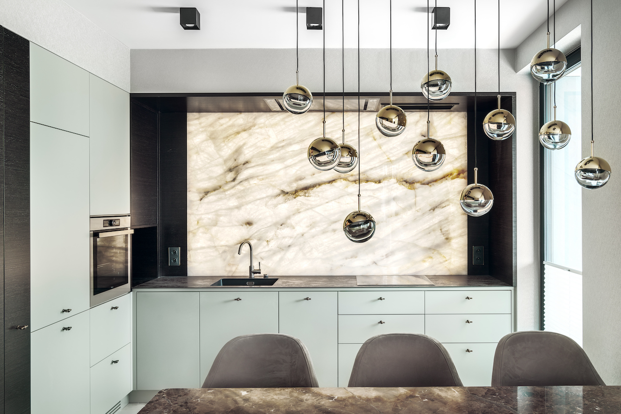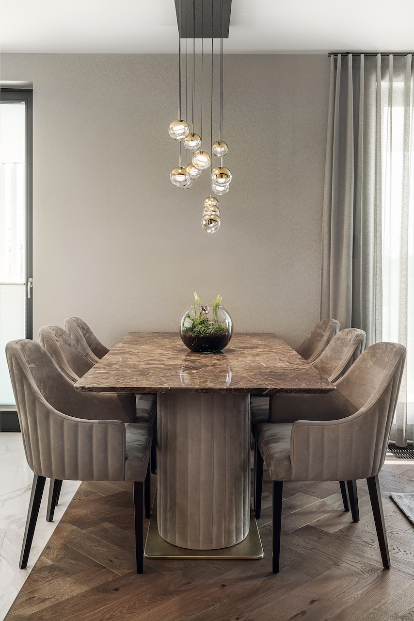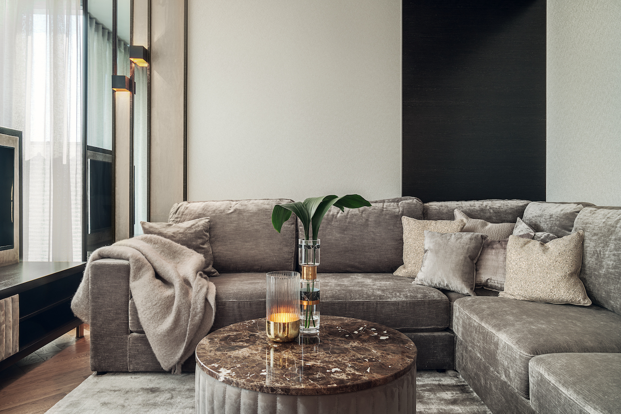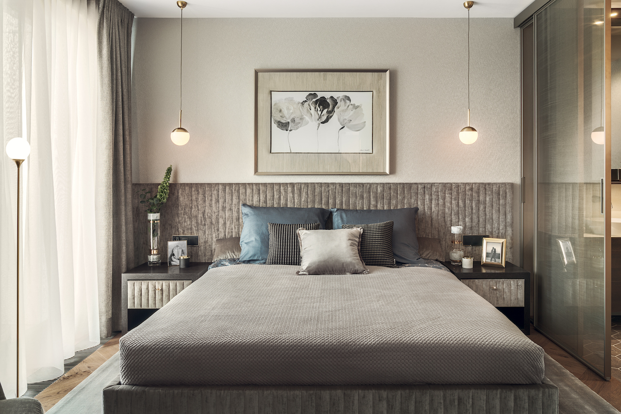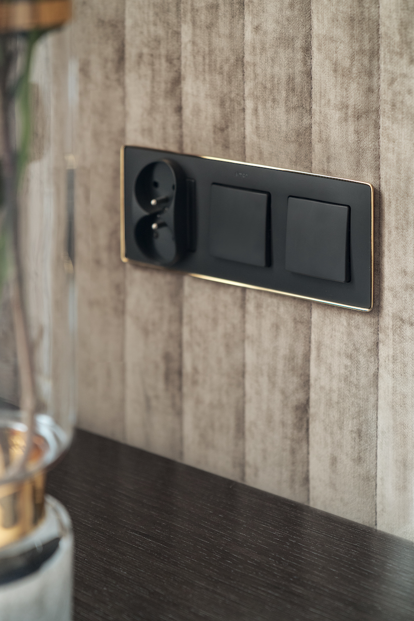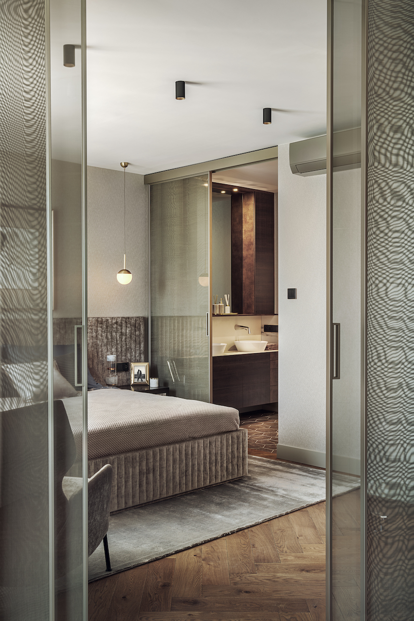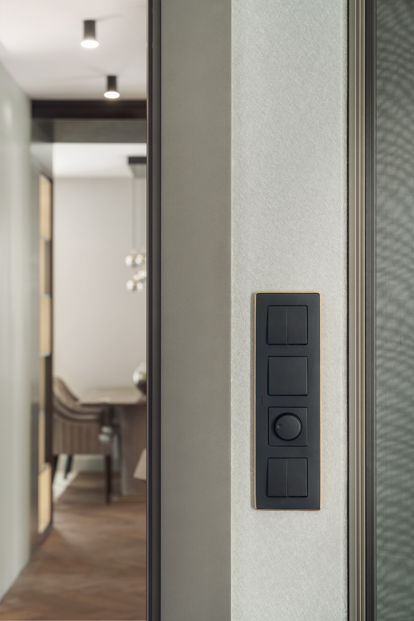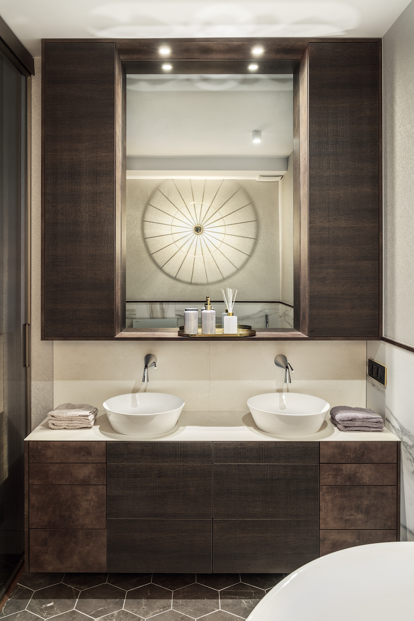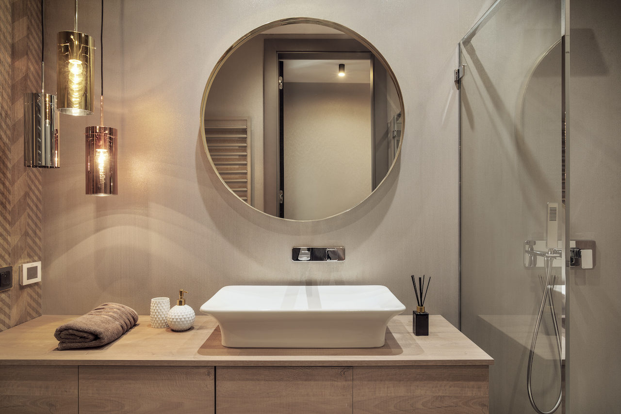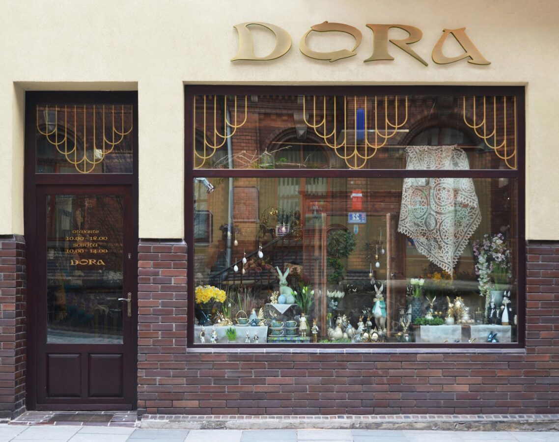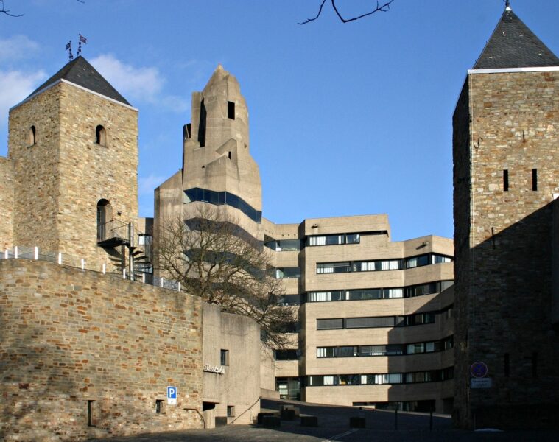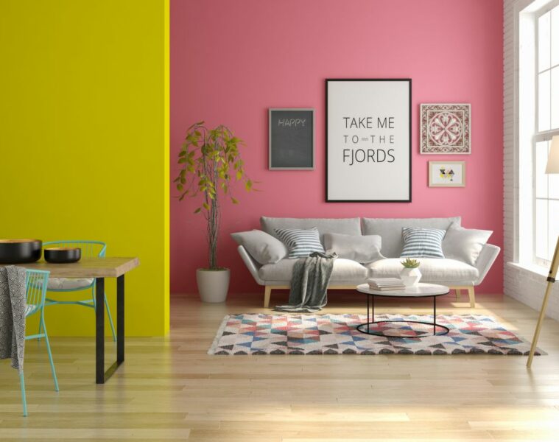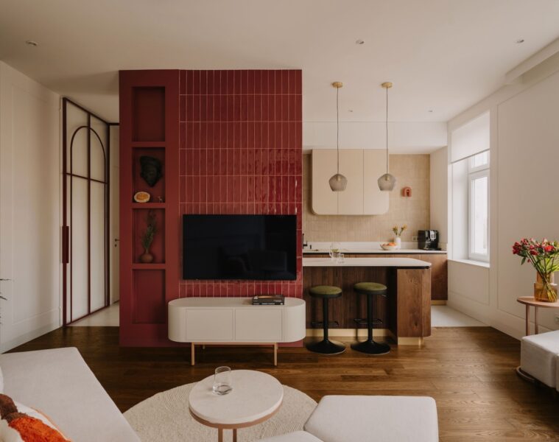The luxurious Okrzei estate in Sopot has been designed, as the developer himself mentions, with respect for the more than 100-year tradition of this seaside resort. Located just 400 m from the beach, it is an ideal place to live. The elegant flat has also become a second home for a quiet couple, who have created their seaside oasis here. They entrusted the furnishing of the flat to the designers and owners of Flow Interiors studio Tatewik Caturowa and Ewa Franiak.
The owners wanted the interiors of their seaside flat to be decorated in a minimalist but cosy way. The designers created a timeless space in the modern classic style, in which combinations of different materials, fabrics and textures come to the fore.
We opted for high-quality materials-natural stone, quartz sinters, wood. From the fashion world, we have translated the recently popular “quiet luxury” style into discreet luxury – discreet luxury that relies on exquisite, well-tailored materials instead of blindly following trends . Following this trend, we have tailored this interior, like a tailor, to measure. There is no shortage of premium materials, adorned with sublime accessories in the form of lamps, wall lamps and even contacts, say the designers.
The permeation of space
The living area consists of a living room and kitchen, where the various zones are defined by the materials used. Earthy colours and natural materials prevail here. An unusual decoration of the interior is the kitchen wall finished with illuminated stone. This is onyx, specially imported from Pakistan. Fitted into the black frame of the kitchen cabinetry, it is like a picture painted by nature itself. The designers wanted it to be white and without yellow discolouration, hence its journey from such distant regions.
The soft satin sage-coloured cabinet fronts flow seamlessly into the corridor built-in. Such a natural permeation of space can be seen at every turn in this interior. The exception is the stone floor in the kitchen, which clearly puts a border on the wooden French herringbone in the living room.
A conventional border is the dining table, whose top is made of emperador stone. It refers stylistically to the finish of the coffee table in the lounge area. The rawness of the stone was combined by the designers with a soft upholstered plinth that supports it, replacing the traditional legs. The silver spheres of the Aromas lamp suspended above it, like earrings, add a jewellery-like sparkle. It was Ewa Franiak’s idea to combine several lamps into one unit.
When creating this interior, we focused on the details. We were very keen for it to be unconventional, to attract attention but not to smack of kitsch. Hence, the original lamps, the combination of different textures and the grooves, which at the time when the flat was created were not yet as popular as they are today. We invented them and tested with the carpenter how to make them. Even the sockets and switches were chosen to emphasise the character of the design. We succeeded, thanks to the Simon 82 Detail collection from Kontakt – Simon. After all, the detail matters. – say the owners of Flow Interiors.
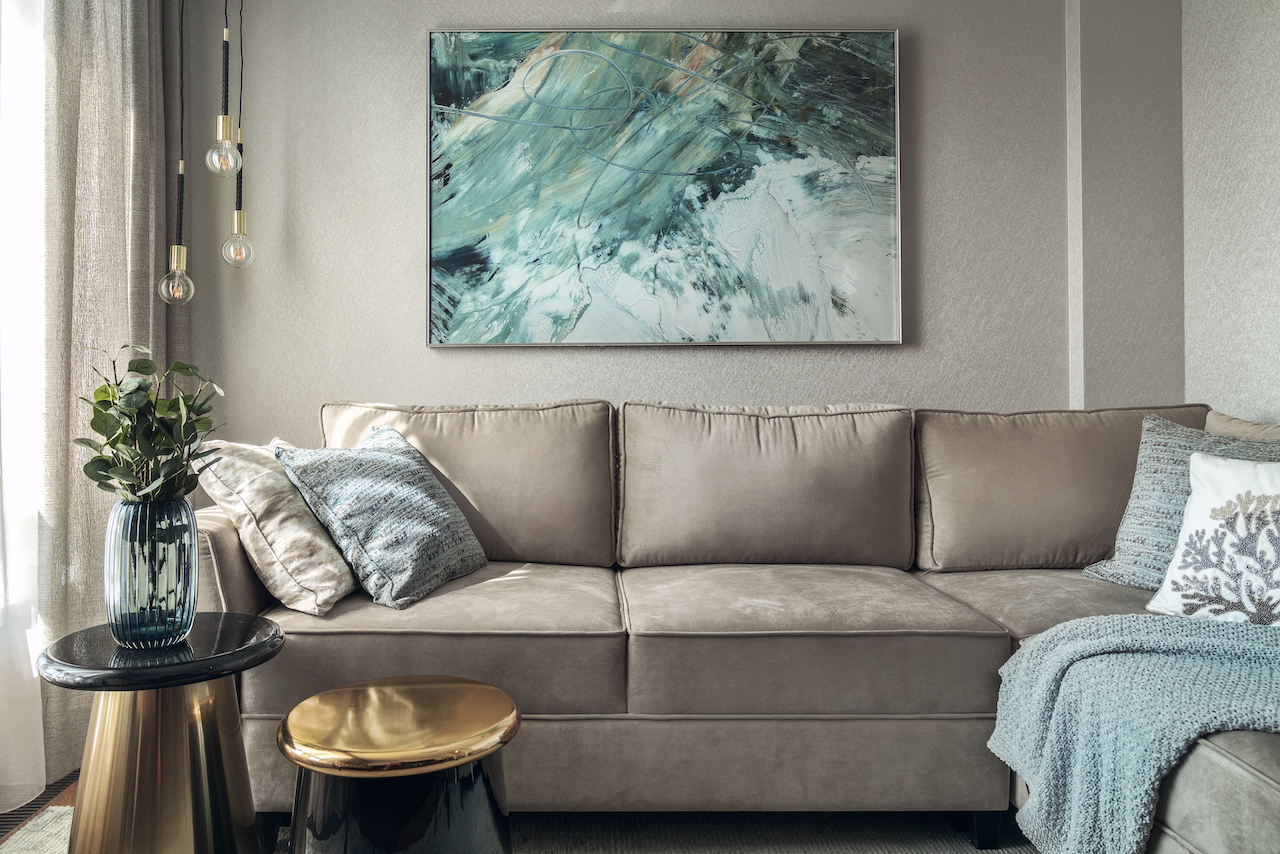
The comfortable, soft corner sofa opposite the kitchen invites you to relax blissfully in the living room. The glossy fabric of the sofa contrasts with the austere weave of the curtains. The TV corner has been arranged against this backdrop. It is formed by a specially designed wall finished with soft, upholstered upholstery, just like the adjacent table and coffee table. Right next to the window, a decorative panel was created on the wall with mirrors and a wall lamp, filling and optically widening the interior. Like a black ribbon, the living space is separated from the rest of the flat by a strip of built-in furniture. On one side is a decorative wall panel, on the other shelves, finished with a mirror. This not only “tricks the eye” by visually optimising the space, but also by enjoying the flickering flames from the Planika bio-fireplace reflected in the mirrored tiles.
Do not disturb
The private area of the suite includes a bedroom with en-suite bathroom and a study. In the bedroom, we find the familiar colours from the living room and upholstered elements with vertical stitching that decorate the panel behind the bed and its base. Particularly noteworthy are the glass doors separating the bedroom and bathroom areas. The special metal fabric used in them gives an amazing effect. When the wings of the door are slid aside, it creates an illusory pattern. Above the upholstered bedside tables, handy light switches in gold frames have been installed to provide additional decoration to the interior. This is the Simon 82 Detail series from Kontakt – Simon.
The bathroom next to the bedroom was to be feminine and delicate. Here, the bath tub and the wire lamp, which provides shade like an unfolded umbrella, add character. The Geberit Monolith sanitary unit was placed right next to it. In the small space available, the designers have accommodated two wash basins so that each spouse is free for morning grooming.
In the guest room, there is a corner sofa and a built-in unit against the wall, gently transitioning into a desk. Here, too, you will find references to the design of the entire flat. The same materials and colours create a coherent whole. The second bathroom is decorated in warm gold tones and is equally elegant and stylish. Instead of a bathtub, there is a shower and the charm is added by amber-coloured lamps suspended above the washbasin countertop.
The designers and owners of Flow Interiors have taken care of every detail.
All switches and sockets come from the same Simon 82 Detail collection by Kontak-Simon. Elegant frames finished with gold trim are like jewellery in these interiors. No need to hide them, they are worth displaying.
In the corridor, a discerning eye will also pick up details such as the gold wall lamp by Delightfull – Hendrix hanging above the console. Its appearance is reminiscent of a vinyl record player and was designed as a tribute to bluesmen.
The flat, designed by Flow interior designers, has many unusual combinations of textures, structures and materials, which makes it undoubtedly unique and timeless.
source: www.kontakt-simon.com.pl
photos: TOM KUREK
Also read: Sopot | Detail | Interiors | Apartment | whiteMAD on Instagram | Featured
Sponsored article.

