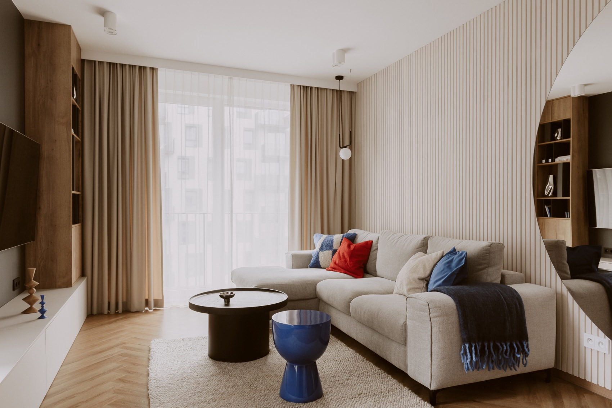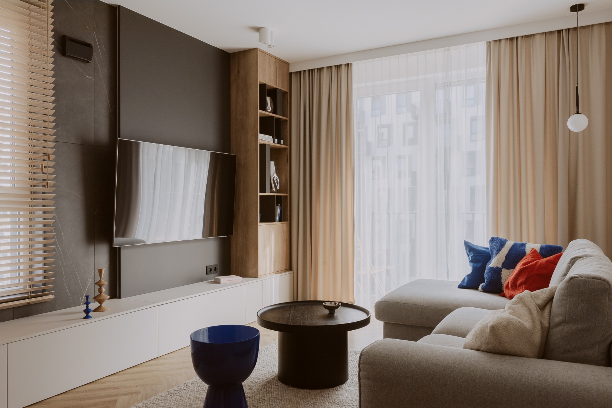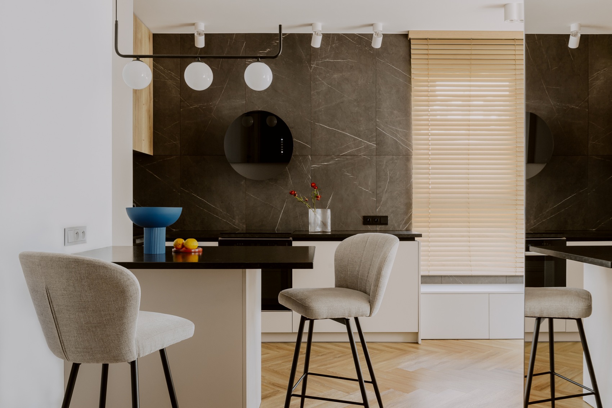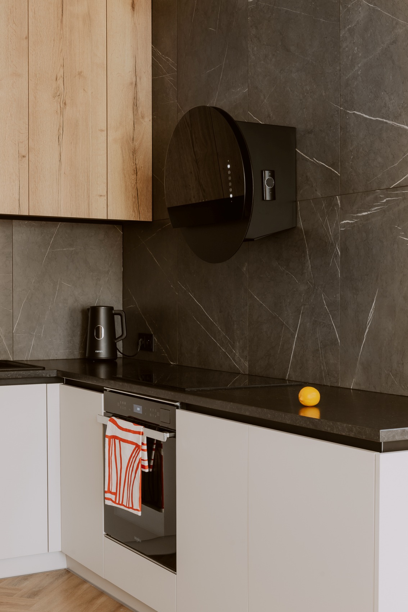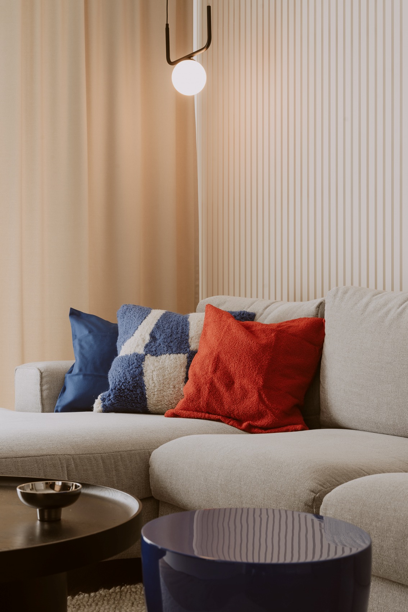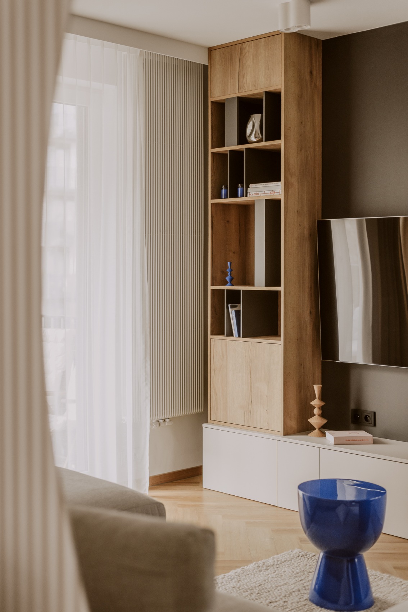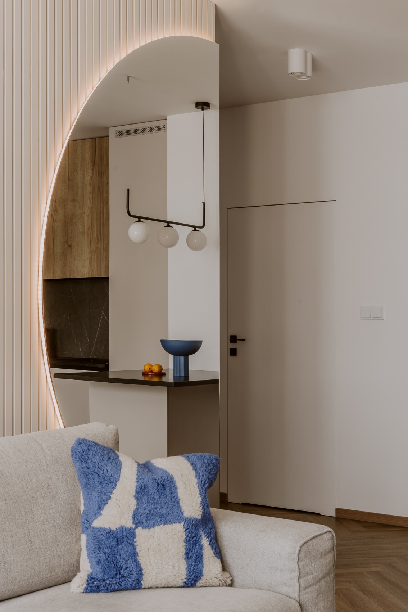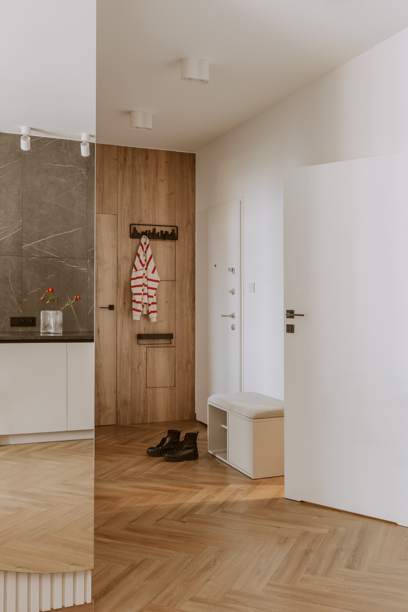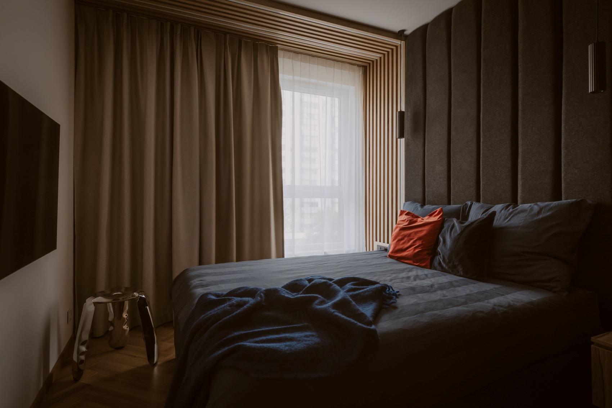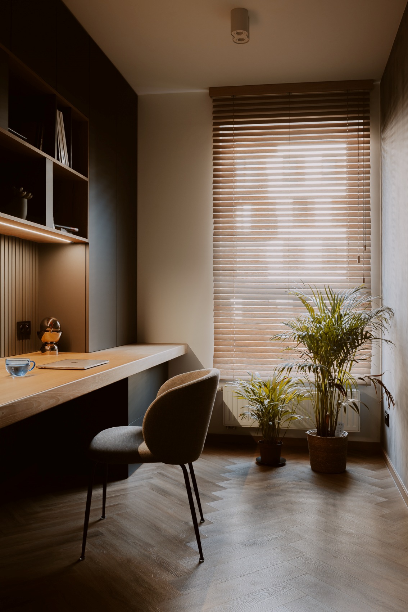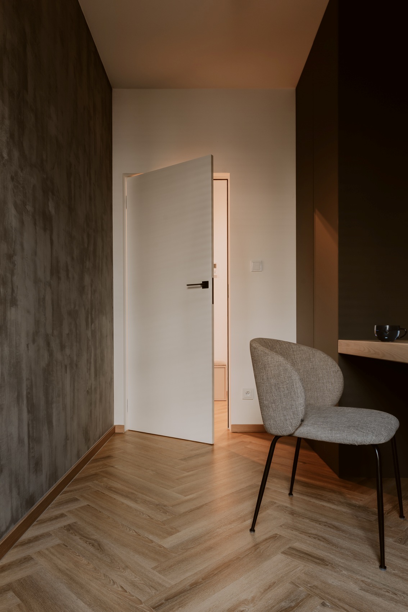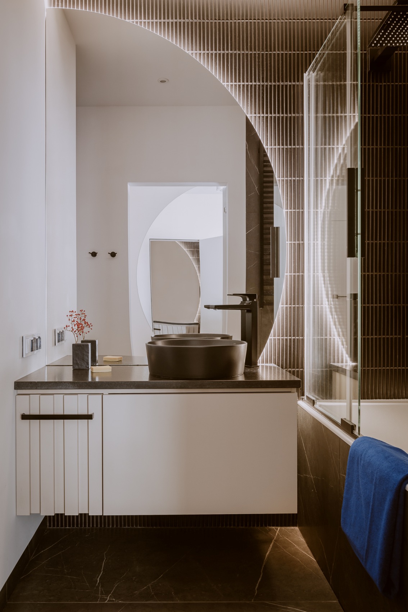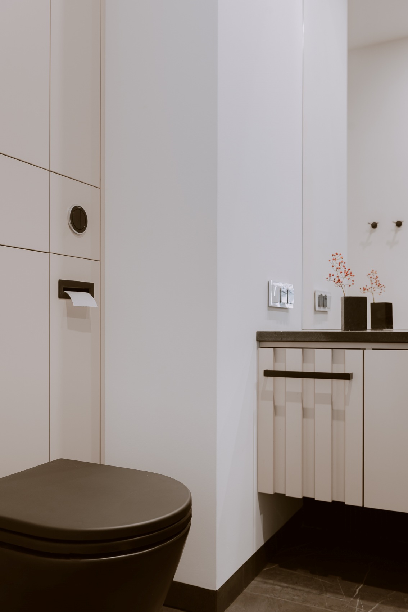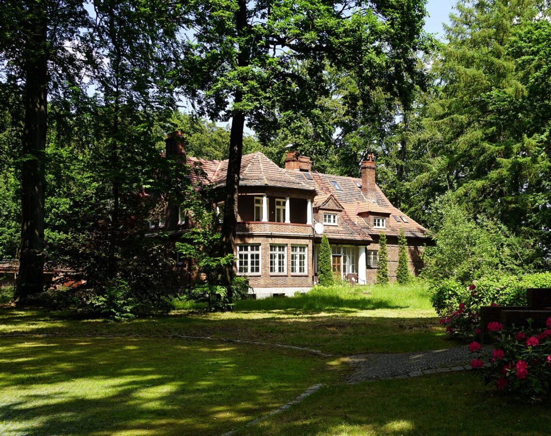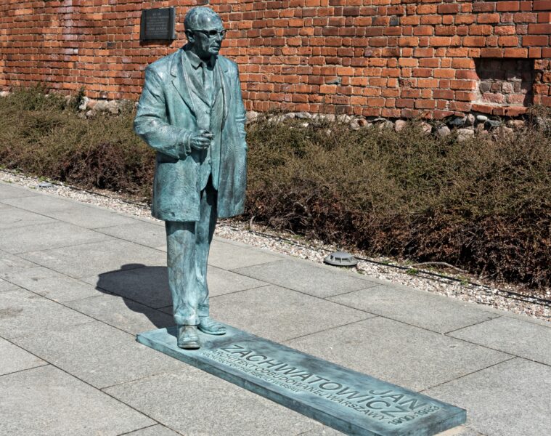The interior was designed by Kaja Dębska and Patrycja Paś-Gurtler, who form the LoveTo duo. The premises are located in a new housing estate in Warsaw. The result is a calm space full of cosy and soothing colours, in which one just wants to immerse oneself
When working on the interior design, the architects retained the existing development layout, introducing only minor changes in the functional layout. The flat is just under 59 square metres in size and consists of a living room with a kitchenette, bathroom, utility room with a concealed washing machine, bedroom and study
The investors wanted a modern and simple interior. The idea was to create a light living area and a dark bathroom using the same materials and colours. The delicate beige of the furniture was juxtaposed with distinctive anthracite tiles. A motif that also links these spaces is the large, semi-circular mirror panes. This treatment adds character and visually enlarges the space
The open-plan living area connects the hall, the kitchenette and the living room. In order not to visually divide the interior, we decided to lay vinyl panels in all rooms except the bathroom.The panels, arranged in English fir, add elegance, and the wood structure warms up the contrasting interior,” explain the project’s authors
The kitchen annex is small, so the designers enlarged it with a peninsula, which serves as a table on a daily basis. This solution allowed for more storage space and a worktop. In the interior, there are more solutions created specifically for this flat. One example is the carpentry of the wall with the television. In addition, the living area is decorated with a soft sofa, a woollen rug and heavy curtains. Various structures and shades of beige lend cosiness to the interior. The neutral colour scheme was enlivened with red and cobalt accessories, and circular elements such as mirrors, decorative lamps and coffee tables add originality to the interior.
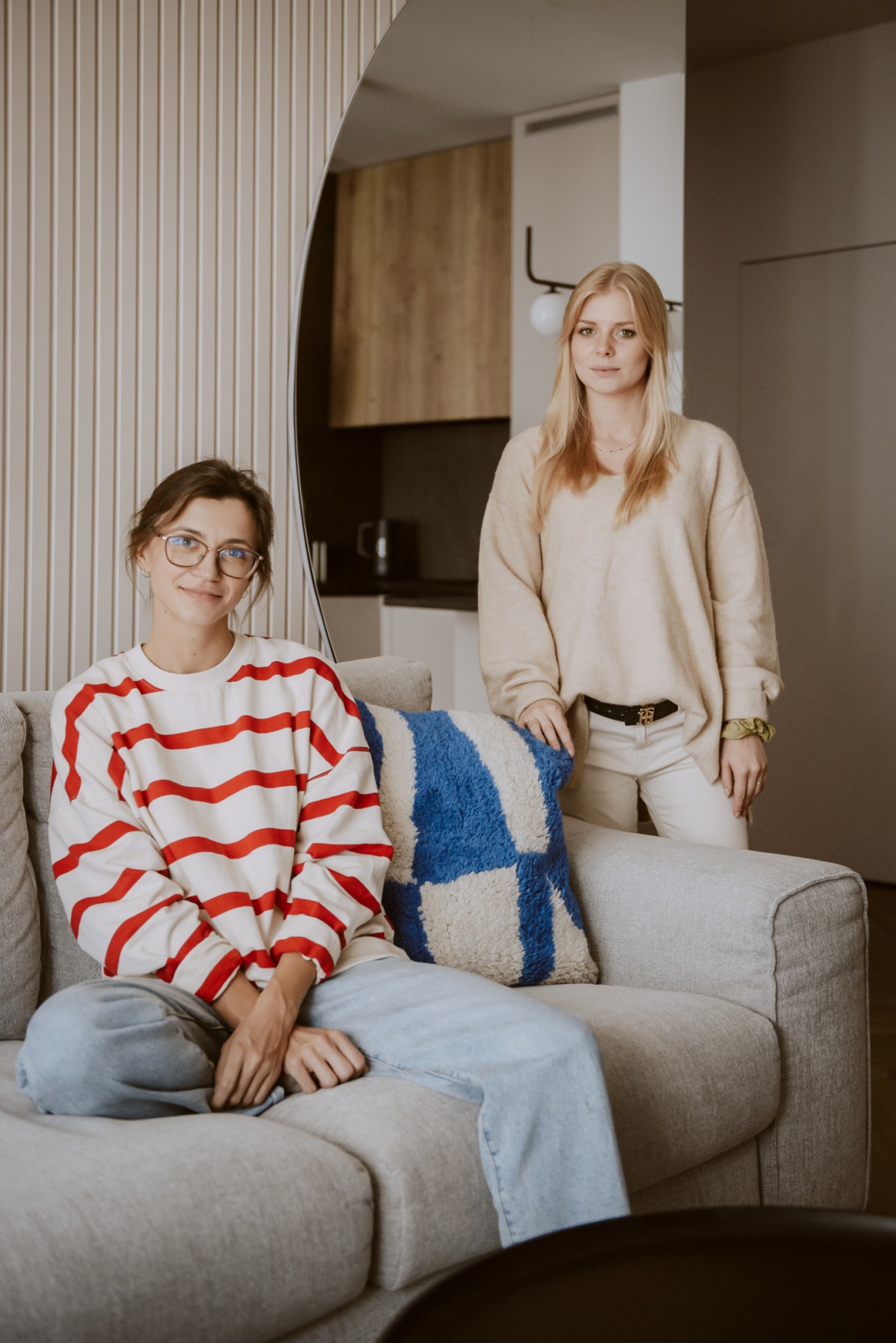
The main idea behind the bathroom design was to use black ceramics and dark decorative tiles. Elegant stone tile and geometric, modern tiles were juxtaposed with a semi-circular, illuminated mirror. The colour scheme of the built-in furniture and the lamella motif make a subtle reference to the living area of the flat.
When designing flats or houses, we try to make the representative space consistent. From the entrance, we use the same materials and colours. Often in the private area, we decide on other solutions to provide the investors with variety and to respond to all their needs,” add the authors of the project
The investors had a clear vision of their bedroom. They wanted it to resemble a hotel room. Hence the largest piece of furniture – a continental bed with a full-wall headrest. The upholstery was combined with wooden slats that go to the ceiling. In this part of the flat, there is decorative lighting in the form of hanging lamps and led lighting integrated between the slats. A capacious wardrobe could not be missing either.
An additional room in the flat is the study. It serves as a workplace for one of the household members. The investors wanted the study to include plenty of storage space and a comfortable desk. In response to the proportions of the room, the architects designed a modern wall unit on one of the walls. They proposed dark furniture fittings and a decorative element in the form of a wall finished with a distinctive decorative plaster
Read also: Apartment | Interiors | Warsaw | Minimalism | Furniture | whiteMAD on Instagram

