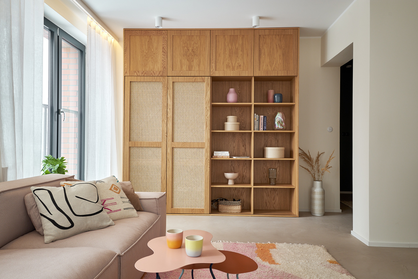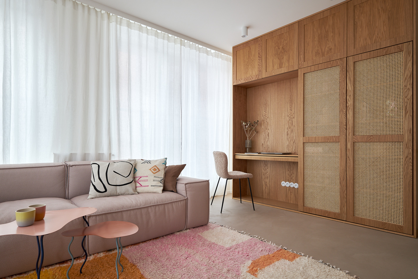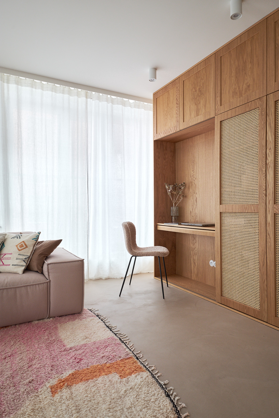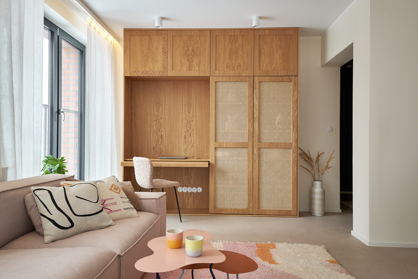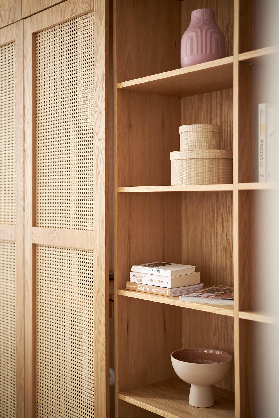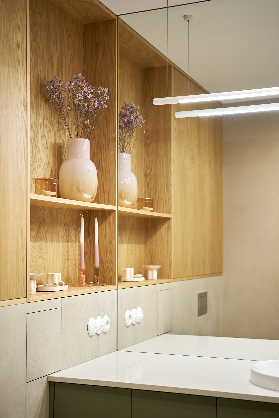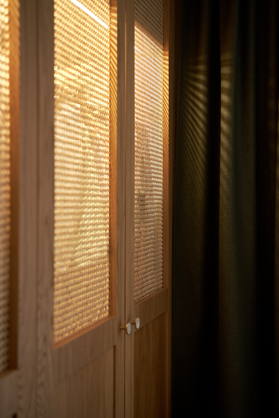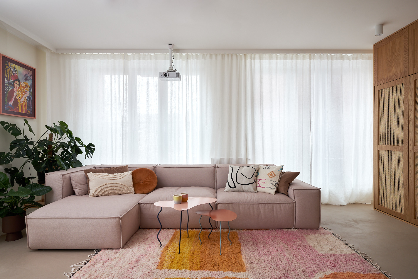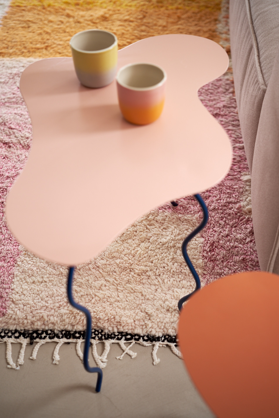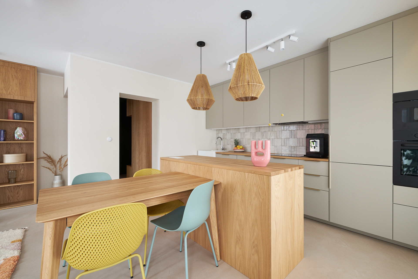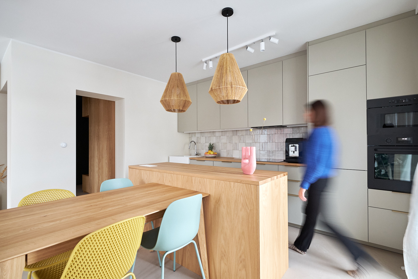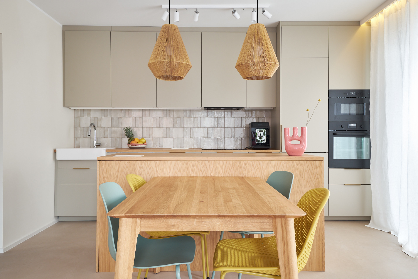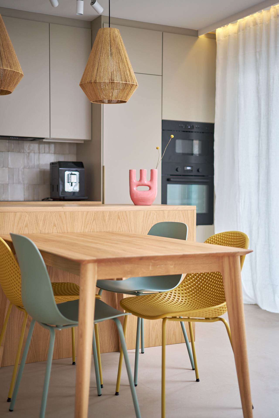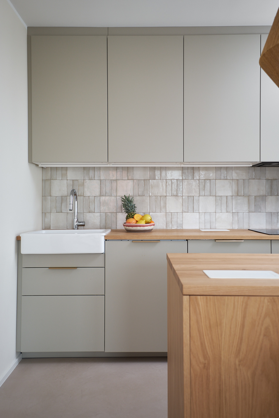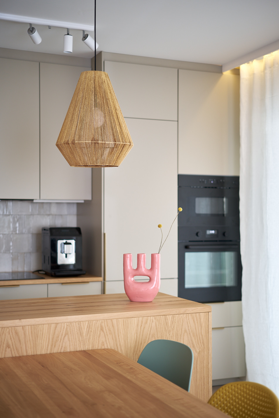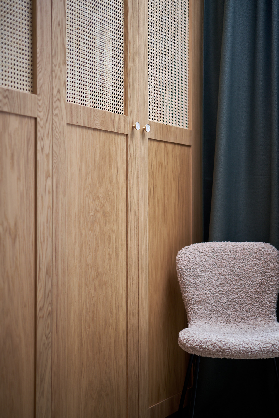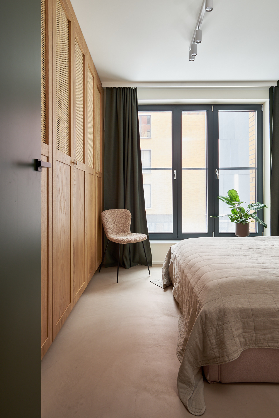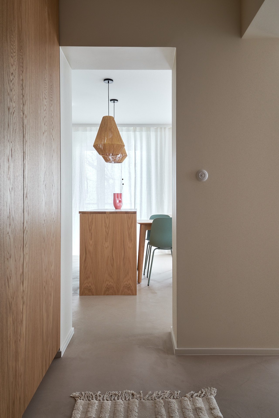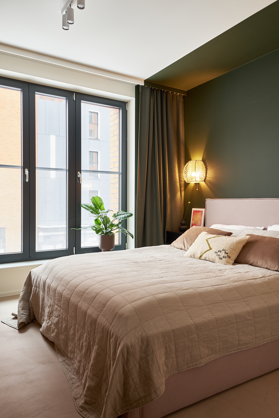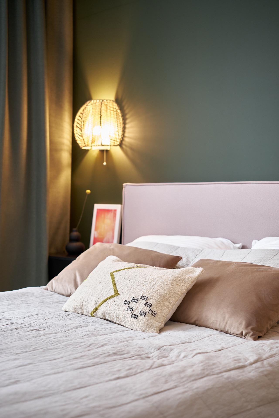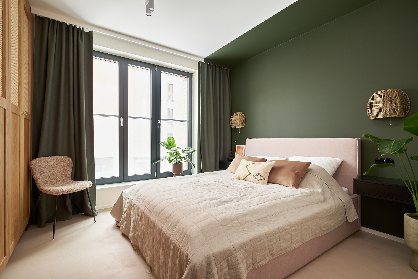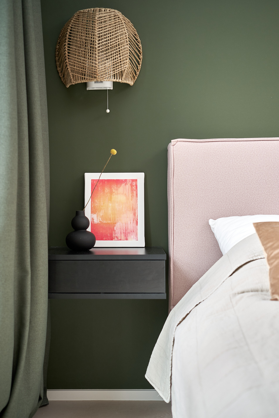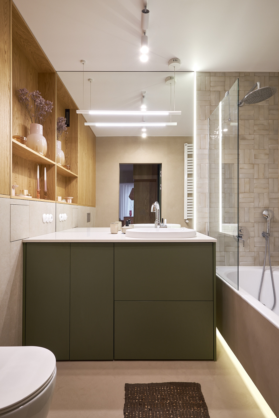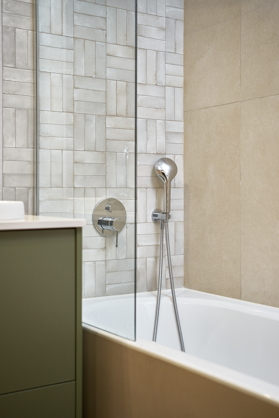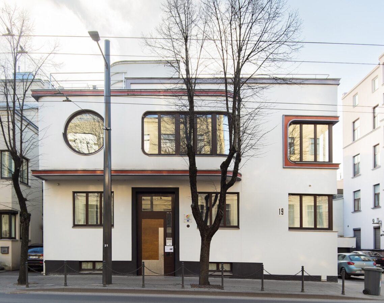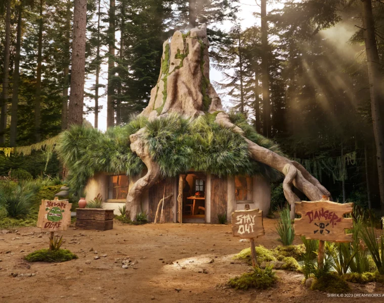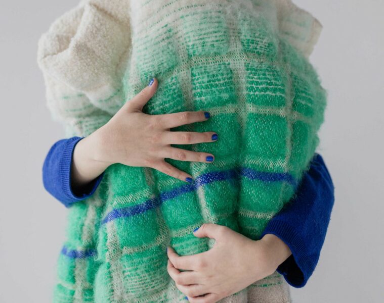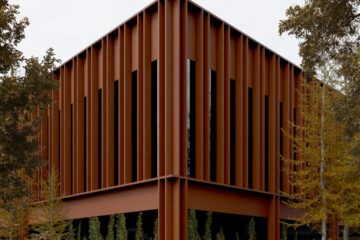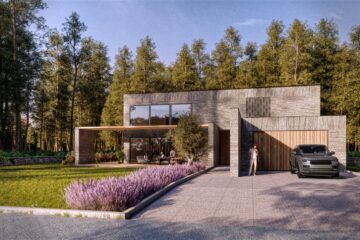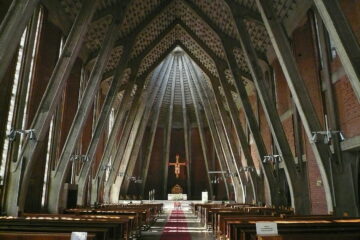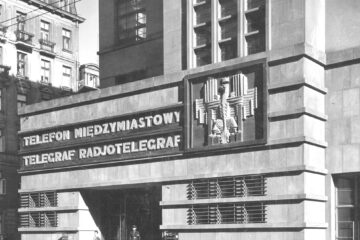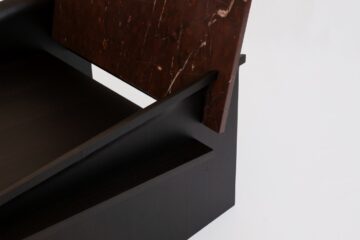The flat at Tęczowa Street in Wrocław was designed by architects Iga Kostrzewska and Karolina Maj from the Kamiko Studio. The architects faced a rather difficult challenge, which was to completely rebuild the interior and change the layout of the rooms. For example, the original kitchen is now a bedroom and, conversely, the former bedroom has been combined with the living room and now forms one large, well-lit space. All this has made the interior more functional and spacious.
The flat at Tęczowa Street was created for a young design fanatic. The owner was keen to achieve simplicity and economy of form. Among other things, this is why micro-cement was used on the entire floor surface, making the floor coherent and providing a background for the rest of the interior
“The interior was clothed in simple forms broken by elements related to nature and inspired by warm summer residences – a lot of wood, thick weaves of upholstery and curtain fabrics, unevenly fired tiles or rattan. Plus ascetic in form minimalist furniture.” – explain the architects
To achieve a harmonious material balance, the vertical elements were made of natural veneer combined with rattan – mainly the fronts of the cabinets and other built-in furniture. The Ikea kitchen brought a slightly green tinge to the arrangement, so a dark, calm green was introduced as a contrast to the light main palette. It is this strong contrast that clearly separates the private space from the open living room area.
“The design and the choices within it evolved over a long period of time. At the end of the process, we decided with the client to introduce colourful colours and unusual shapes in the accessories. The composition was topped off with an original Moroccan rug and a vase, as well as some design gems from Polish brands.” – conclude the architects from Kamiko Studio
Project metrics:
Designer: Iga Kostrzewska, Karolina Maj / Kamiko Studio /kamiko.studio
Photos: Szerokąty / https://www.szerokaty.pl/
Location: Wrocław, Tęczowa 31
Area: 55 m2
Date: June 2021
Scope: project: comprehensive with change of original layout, 3d model, implementation
About the studio
Kamiko is a design studio specialising in the comprehensive arrangement of residential and public spaces created by a complementary duo – Karolina Maj and Iga Kostrzewska. “Interior design has been our passion and work for many years. We deal with the arrangement of spaces both from the developer’s market and the secondary market, however we are particularly fond of objects with history – old tenement houses, post-industrial buildings.Our mission is to create unique, interesting and stylistically coherent interiors, whose final appearance is a fusion of a well-thought-out function, good taste, and the client’s aesthetic needs and preferences. We perceive each interior first and foremost as a place to live, created by the unique experience of the users and the atmosphere, which we achieve through the use of appropriate design tools. Thanks to our attention to every detail, the fruit of the collaborative design process becomes beautiful, timeless places where one lives comfortably.” – reads the website of the Kamiko Studio(kamiko.studio)
Also read: architecture in Poland | whiteMAD on Instagram | Interiors | Apartment | Wrocław | Polish designers

