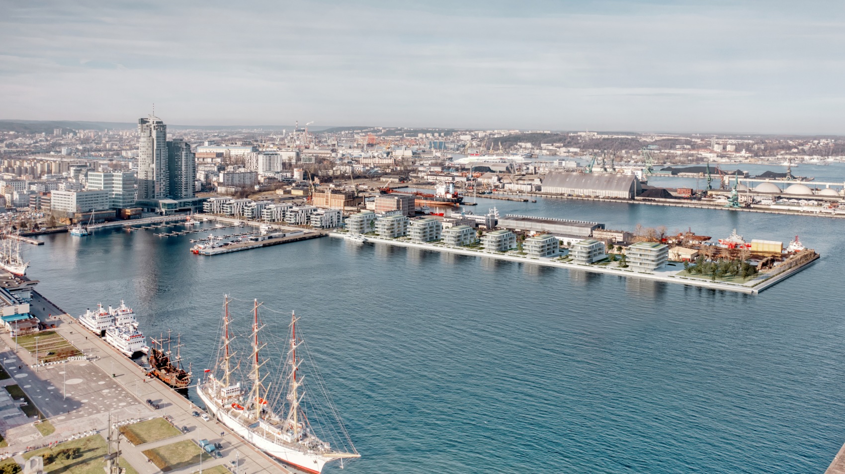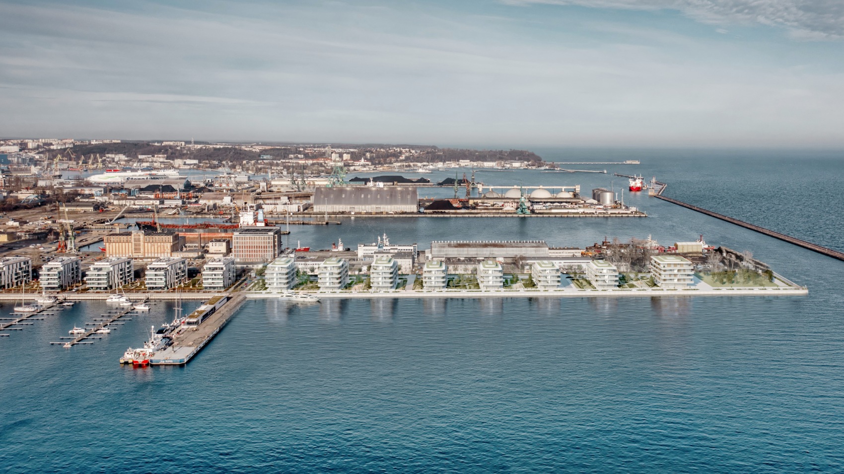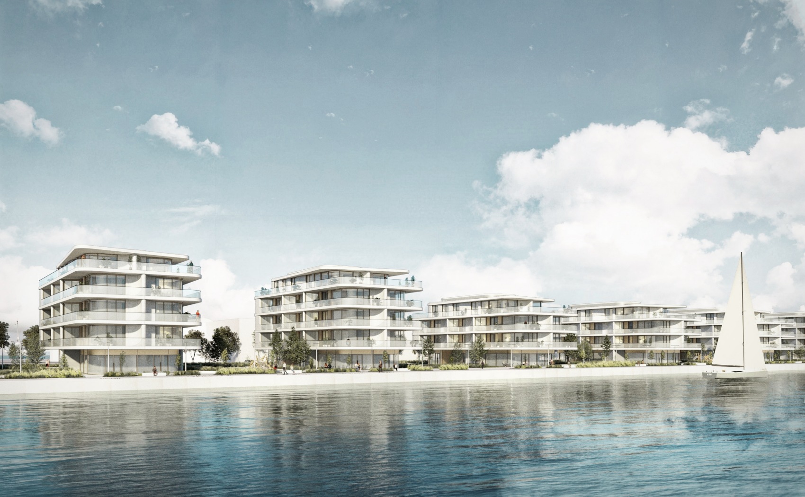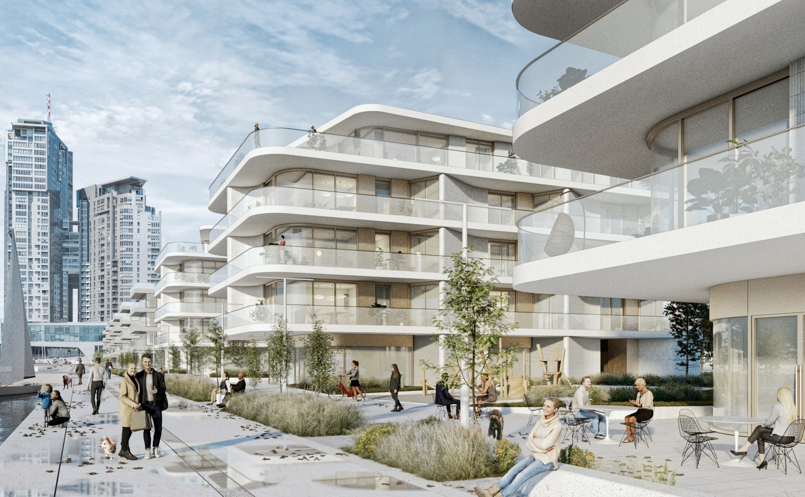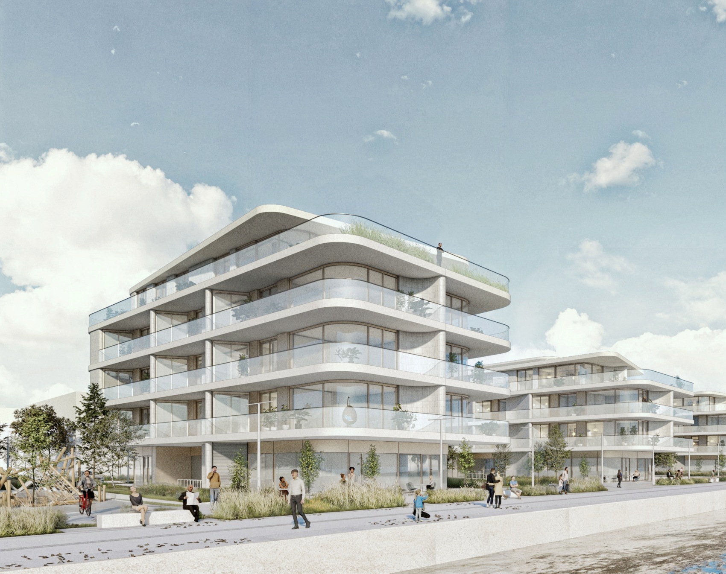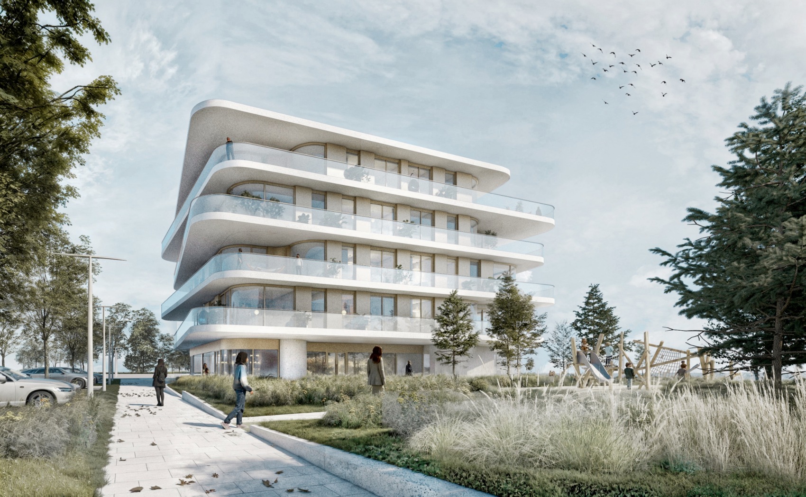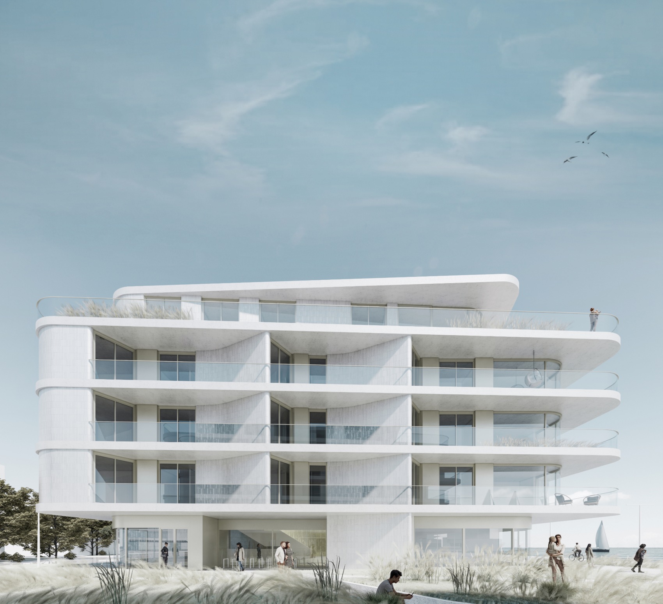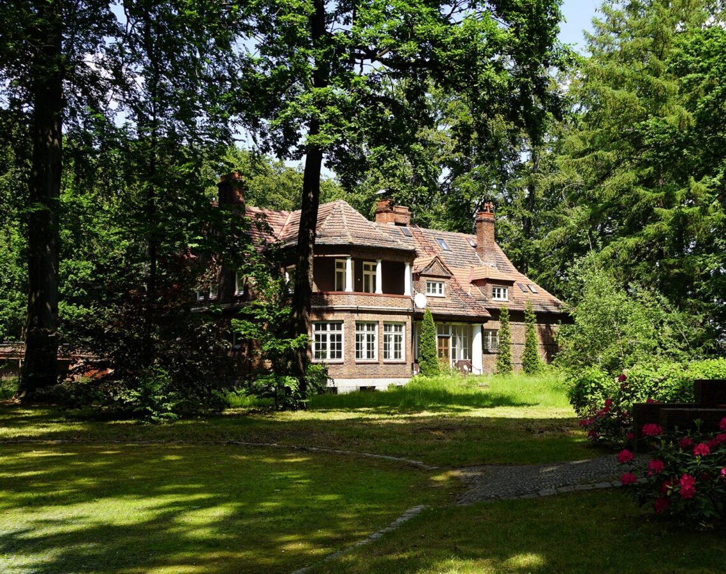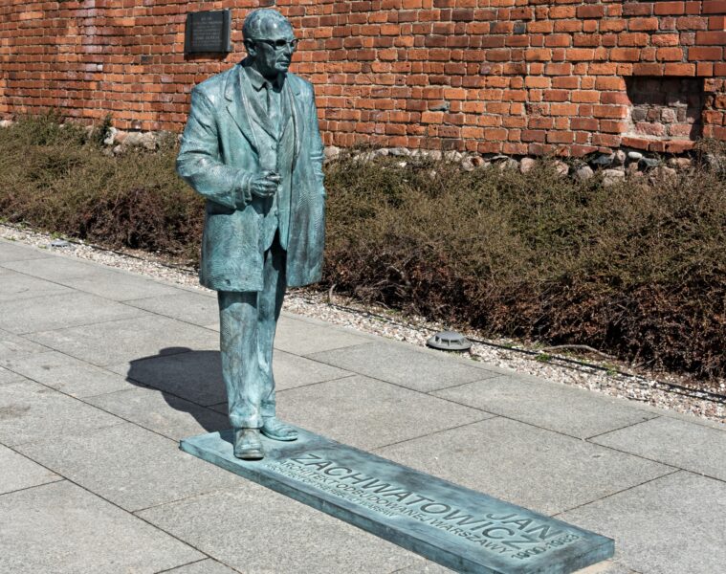Their construction will start soon. The white apartment buildings will be built by Polski Holding Nieruchomości. A total of eight new buildings will be constructed, the design of which was selected in a competition. The Yacht Park estate will be expanded with modernist blocks designed by architects from the FS&P ARCUS studio from Warsaw.
The competition appreciated the clear spatial solution and the proposed land development. The architects’ main objective was to create a smooth continuation of the existing development of the southern part of Molo Rybackie in Gdynia, whose frontage will be a showpiece of the promontory.
Our proposal combines contemporary architectural and technological solutions with the historic, modernist buildings of the city of Gdynia, at the same time referring to the maritime style. By making a coherent reference to the surrounding areas, the concept constitutes a functional and spatial whole with particular emphasis on the existing residential and commercial development of the Yacht Park project – explain the authors of the project.
The concept has been designed in accordance with the Local Spatial Development Plan for part of the Śródmieście district in Gdynia, the area of Molo Rybackie. The main public space has been designed in the form of a route running along the Cutter Quay. Such a location is a natural extension of recreational areas and marine tourism services, connecting the President’s Wharf with recreational areas at the end of the promontory.
The new Yacht Park 2 buildings are eight intimate structures with four storeys up to 15m and a fifth storey reaching 18m. The top floors are set back from the Cutter Wharf, allowing the architects to create large terraces surrounding the entire flats.
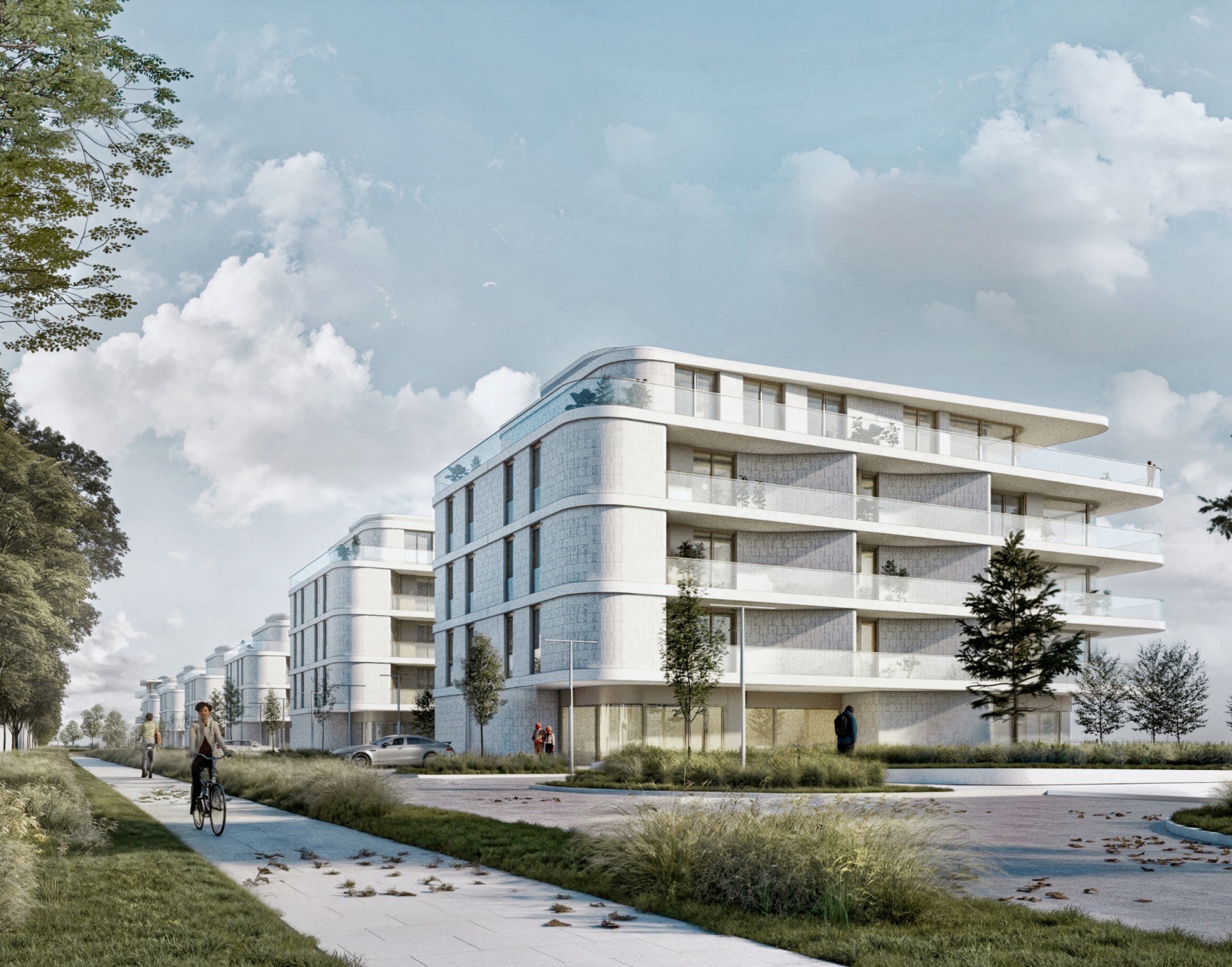
How did the jury argue the award?
The concept is the author’s own continuation of and refers in its architectural and spatial solutions to the completed residential and commercial development of Yacht-Park 1 to the west. Recognition should be given to the solution of the residential zone, which provides urban interiors without traffic, equipped with playgrounds and relaxation areas for residents.
The residential buildings form an independent functional zone, which at the same time creates a coherent functional and communicative layout of the entire project. The architecture of the buildings and their dimensions allow for the maintenance of an attractive spatial arrangement, necessary for the proper functioning of the estate, obtaining view openings and maintaining the scale of this part of Gdynia.
Design team: Rafał Dominik Eymontt, Mariusz Ścisło, Arkadiusz Janowicz, Urszula Bereś, Paulina Nieróbca, Karolina Piaścik, Magdalena Jankowska, Paulina Jaczewska-Wocial.
source: FS & P Arcus
Read also: Gdynia | City | Urbanism | Modernism | Curiosities | whiteMAD on Instagram

