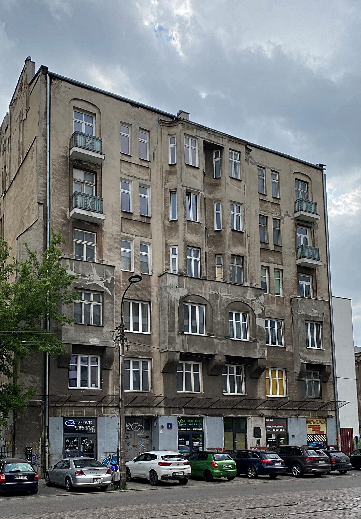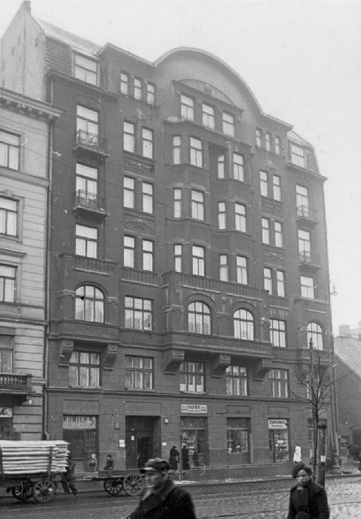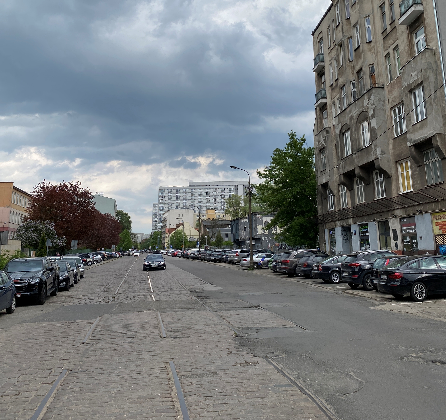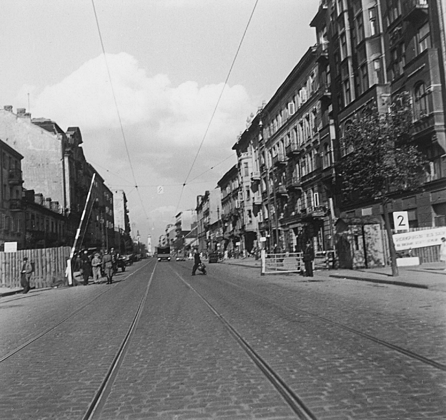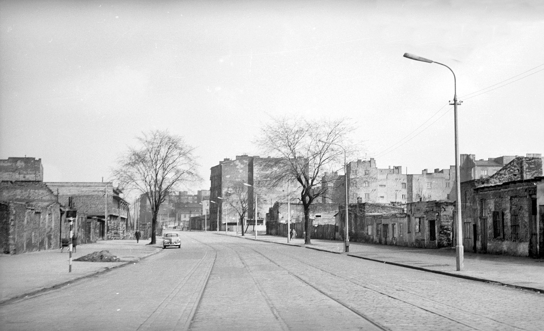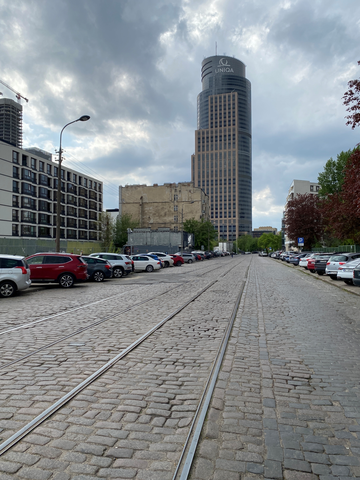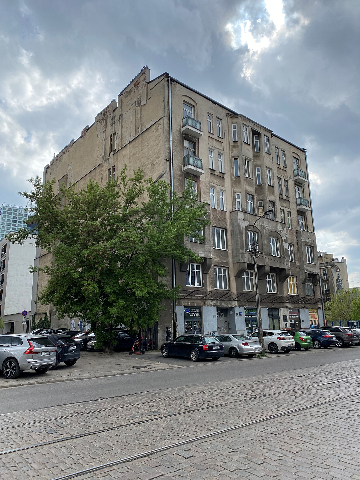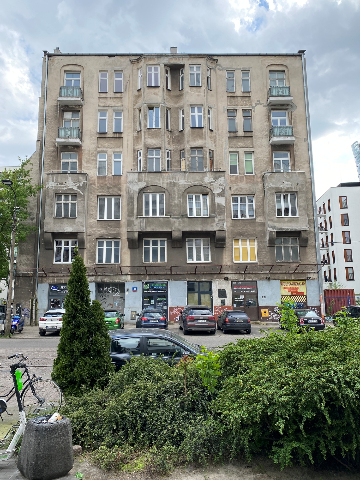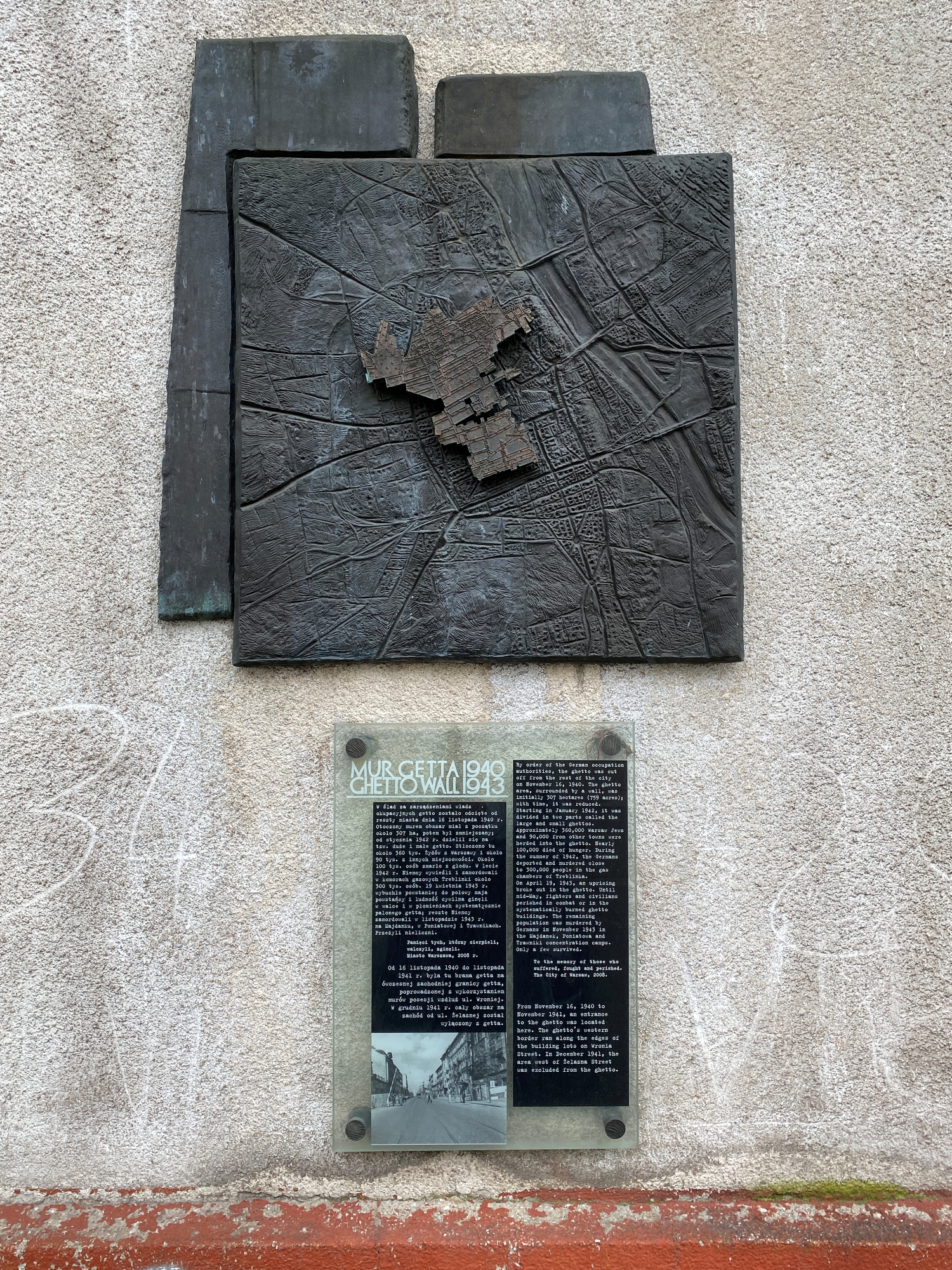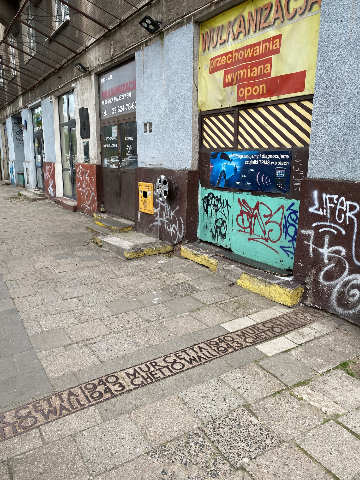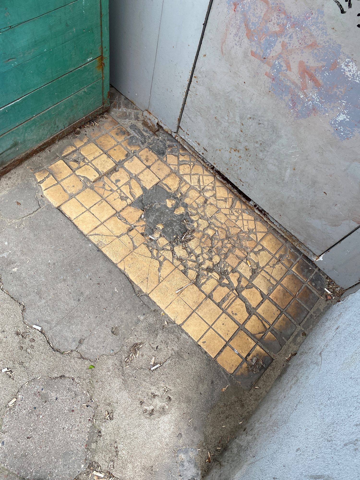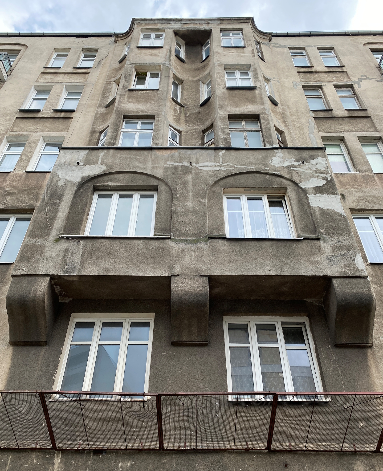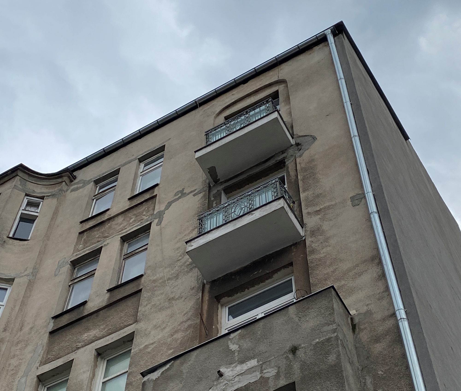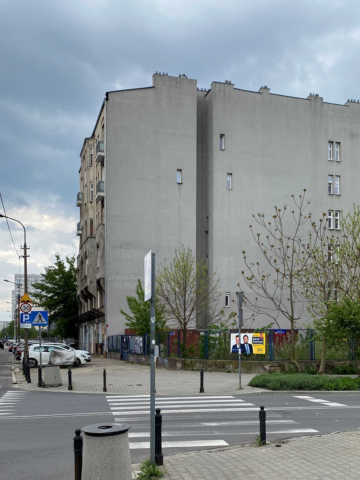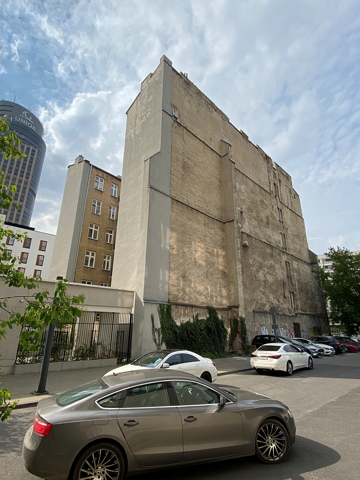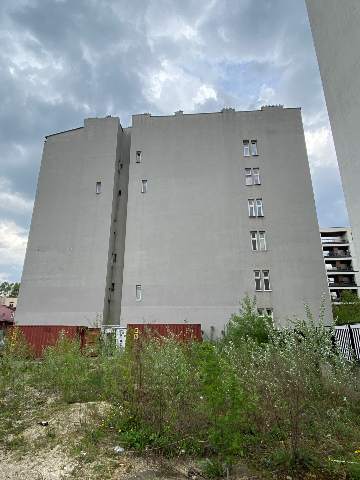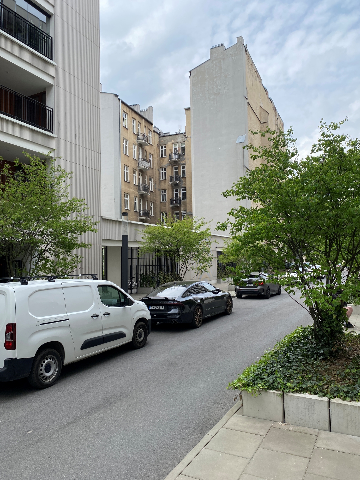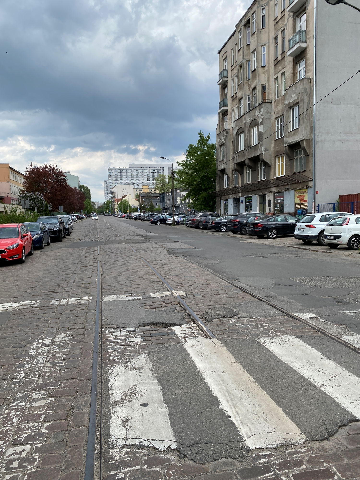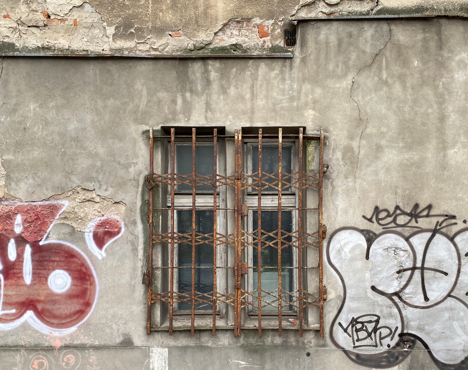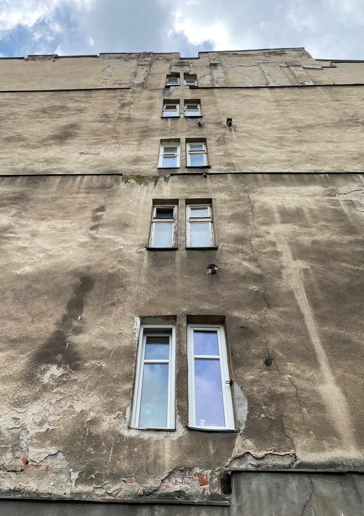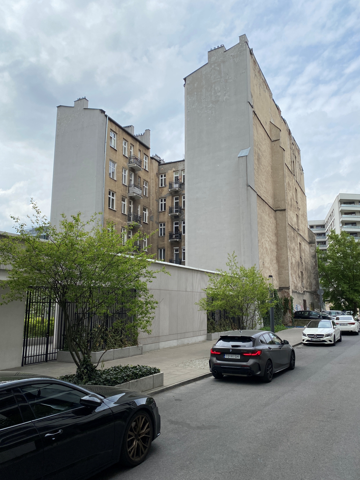Warsaw’s Mirów was largely inhabited by Jewish people before 1939. From November 1940 to August 1942 it was mostly within the ghetto. The buildings of the settlement were largely destroyed during World War II. To this day, small fragments of quarters and isolated outposts have survived. One of them is the Gurewicz tenement house standing at 41 Chłodna St. The building was erected at the beginning of the 20th century. The property was burnt down during the Warsaw Uprising, but after the war it was classified as suitable for reconstruction. Today it stands alone amidst newer and taller architecture and awaits renovation.
The six-storey house was built between 1912 and 1913, with sources indicating various owners, but as Piotr Kilanowski established in his PhD thesis, the property was erected by Maksymilian Gurewicz. The building consisted of a front building and two side outbuildings. The tenement formed a single semi-open courtyard. All the ground floor premises were given a commercial and service character, while the gateway passage was located on the second axis. The ground and first floors were decorated with panelled rustication. The upper floors featured stucco details such as masks and garlands placed in the under-window panels.
Gurewicz’s tenement house today. Photo: whiteMAD/Mateusz Markowski
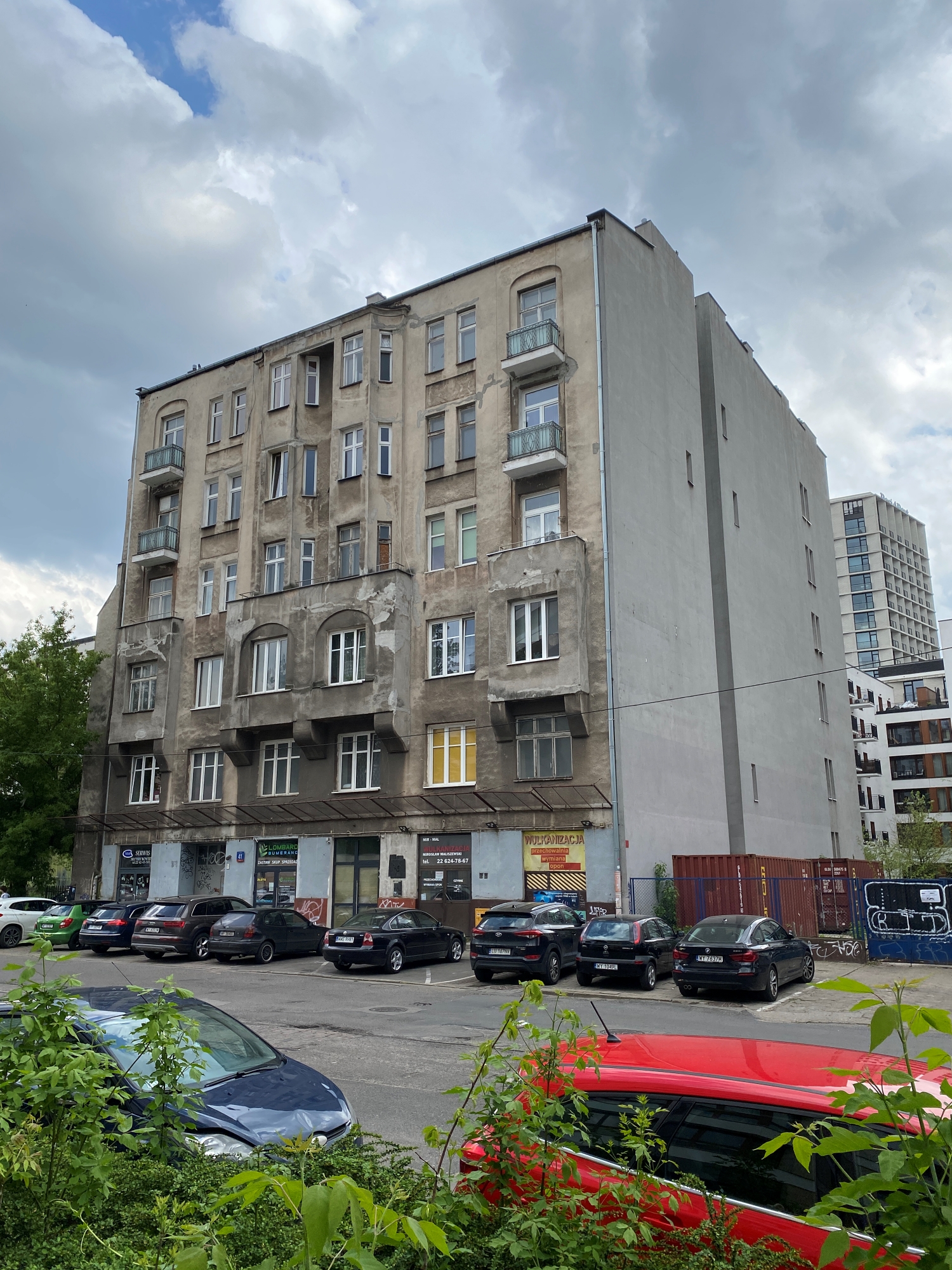
The impressive façade at the level of the second floor was decorated with bay windows. The windows placed in them were distinguished by a semicircular closure. Above the uppermost storey, there was a cornice that turned into a semi-circular gable. The first and sixth axes were in the form of a mansard. The gate passage was lined with ceramic flooring, and the main staircase was decorated with wrought-iron balustrades and terrazzo floors. The landings were lined with decorative terracotta. The side outbuildings were much more modest. These were provided with staircases with wooden stairs.
The tenement in 1938 and 2024. Photo: State Archive in Warsaw and whiteMAD/Mateusz Markowski
The building was later sold to the Joint-Stock Society of the Lamp Factory – Brunner Schneider Brothers and R. Ditmar. The factory produced paraffin lamps, gas lamps, electric lamps, burners and various types of gas cookers and cookers, as well as products made of aluminium and other metals. The factory was located on the property at number Chlodna 43. In 1929 the factory became the property of the Metallamp company. During the inter-war period and the crisis in the domestic market, the company was a modest supplier of service lamps for the police, army and railways.
The year 1941, gate 2 to the Warsaw Ghetto and the same place today. On the right, the building at 41 Chłodna St. Photo: Central Judaica Database http://judaika.polin.pl/dmuseion and whiteMAD/Mateusz Markowski
In 1939, the property belonged to Sarah Erlich. Before the war, the tenement house in the ground floor was home to the Share Sugar Shop, a shop selling bicycles and bicycle parts run by Jan Kwapisz and the headquarters of the Workers’ Sports Club Przedświt. From 16 November 1940 to November 1941, Gate No. 2 of the Warsaw Ghetto was located next to the building. The border of the separated area was drawn using the walls of the property along Wronia Street. In December 1941, the entire area west of Żelazna Street was excluded from the ghetto. This is recalled by a plaque on the facade of the building and the outline of the wall marked in the pavement.
28 April 1965 and 2024, perspective of Chłodna Street – view from Towarowa Street. The Gurewicz tenement stands in the centre. Photo: NAC – National Digital Archive www.nac.gov.pl/ and whiteMAD/Mateusz Markowski
During the Warsaw Uprising, the tenement was damaged and burnt down. Thanks to its fireproof ceilings, however, it was qualified for reconstruction by the Bureau of Capital Reconstruction. It survived as one of the few of the pre-war buildings on Chłodna Street. Today, its external appearance differs from the original. After the war, the building was lowered by one floor, it no longer has the characteristic semicircular gable and an attic in the broken roof. The entire façade decoration was also removed and plastered smoothly. Fortunately, the wrought-iron balustrades of the balconies and part of the interior decoration have survived. On Chłodna Street, in front of the building, one can still see a cobbled street with old tram rails that have not been used for decades.
New buildings have been and are still being erected around the tenement. The historic landmark is waiting to be renovated and restored to its former glory. Fortunately, it is not abandoned and this gives hope.
Source: warszemuzik.org
Also read: tenement | Warsaw | Architecture in Poland | Curiosities | whiteMAD on Instagram


