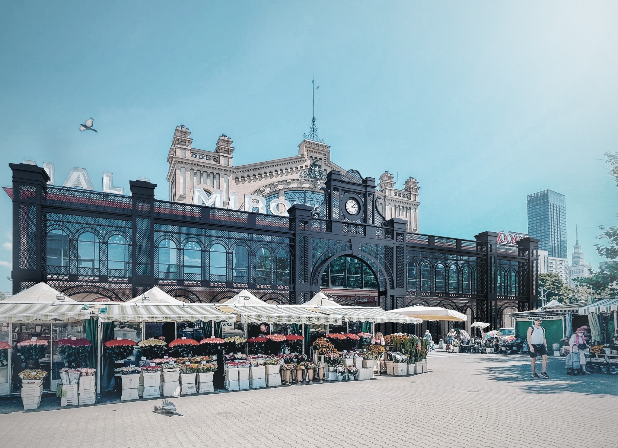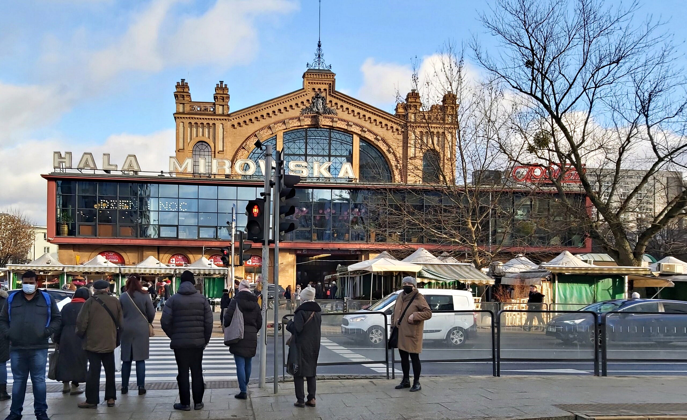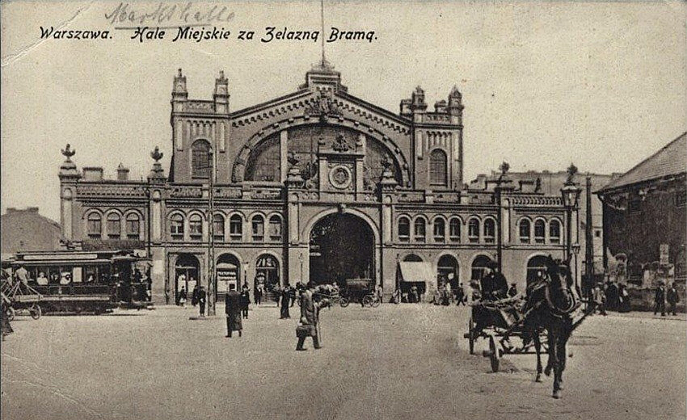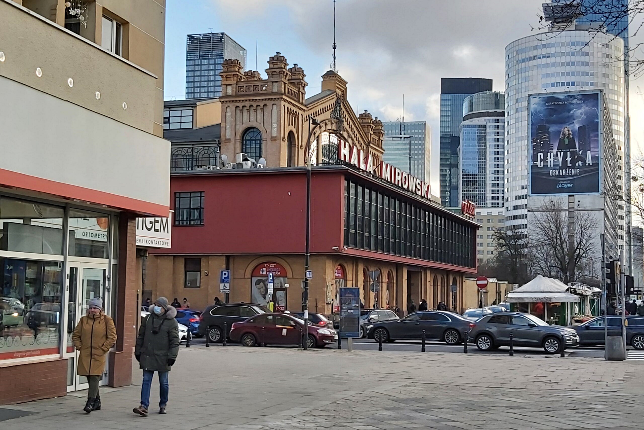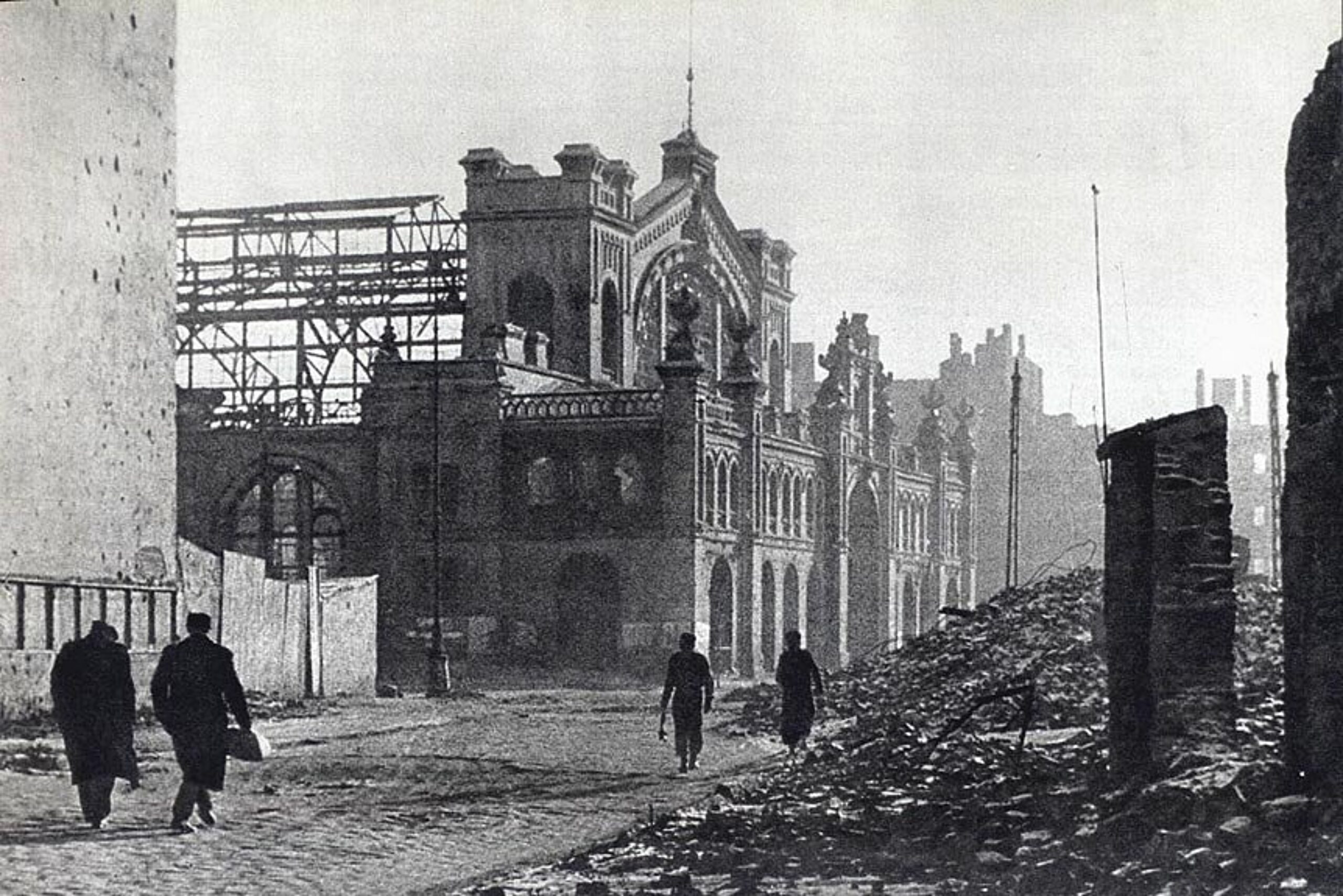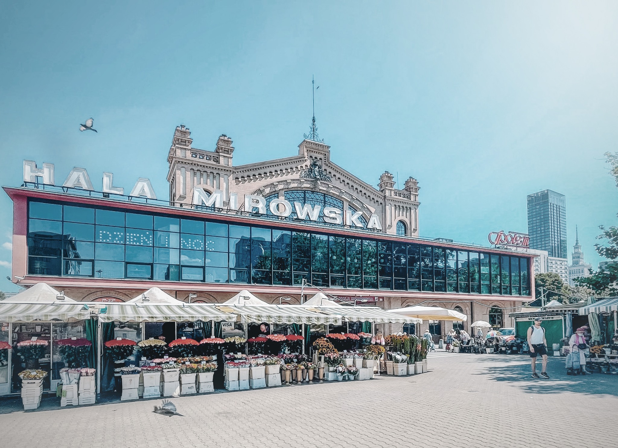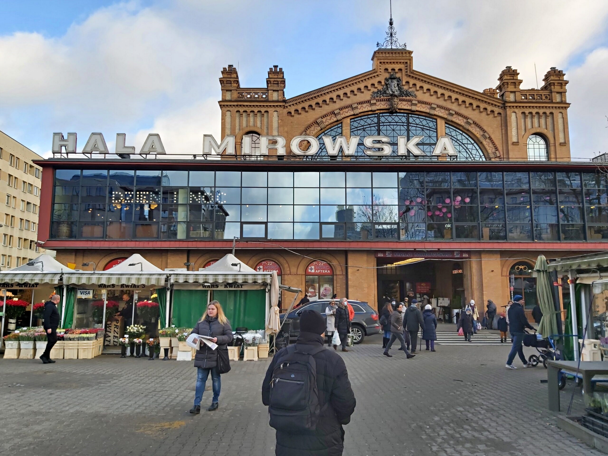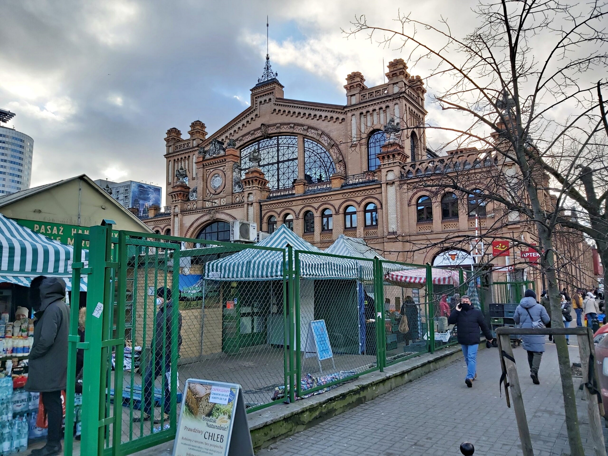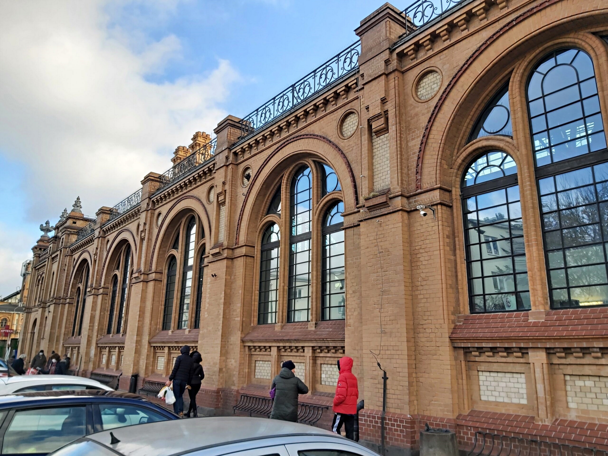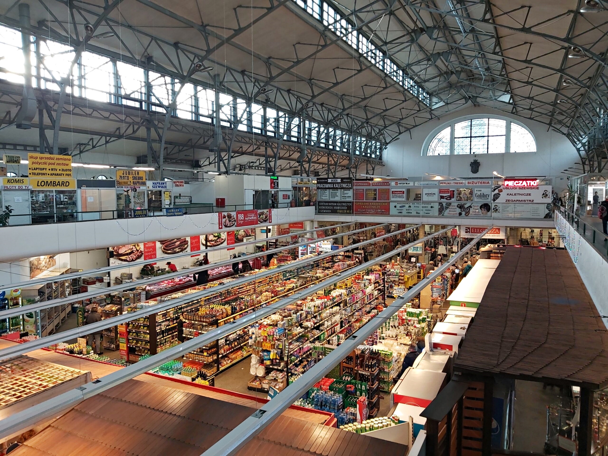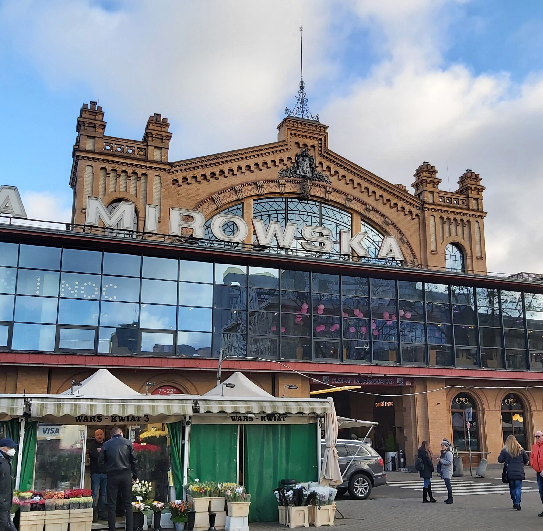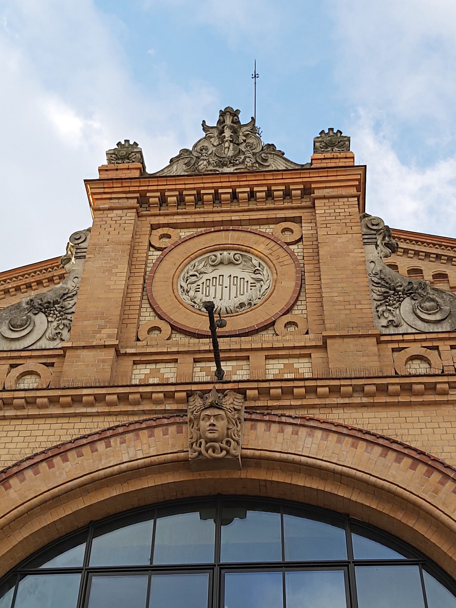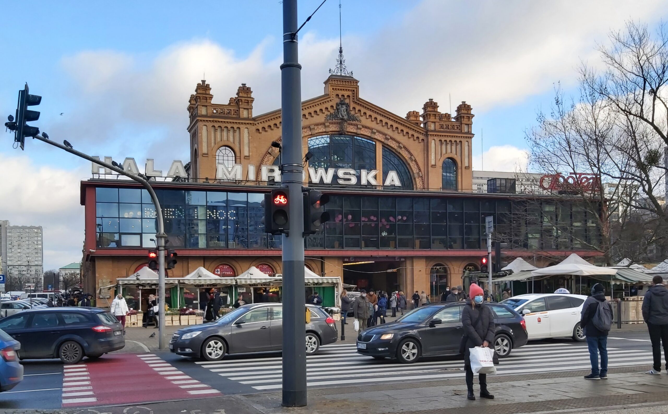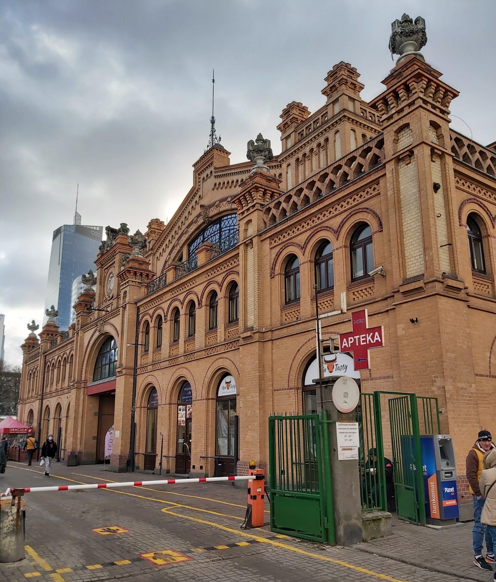Mirowska Hall is today a unique monument of engineering art in the capital. Together with its twin, Gwardia Hall, they were built at the turn of the 19th and 20th centuries and were very modern at the time. The buildings allowed for better organisation of trade and improved hygienic conditions of sales by moving it from open space to enclosed rooms. In the 1960s, in a wave of modernism popular in architecture, a glass pavilion was added to the façade facing Jana Pawła II Street. The new part is completely out of keeping with the rest of the richly decorated brick building.
Before the outbreak of the Second World War, there were around 900 sales outlets in the halls. The first years of the war brought no major damage. The buildings only suffered damage during the Warsaw Uprising, when they were burnt down as a result of air bombing. on 6 August, after heavy fighting, they were captured.
Hala Mirowska in 1932. Photo by Henryk Poddębski, Public domain, via Wikimedia Commons
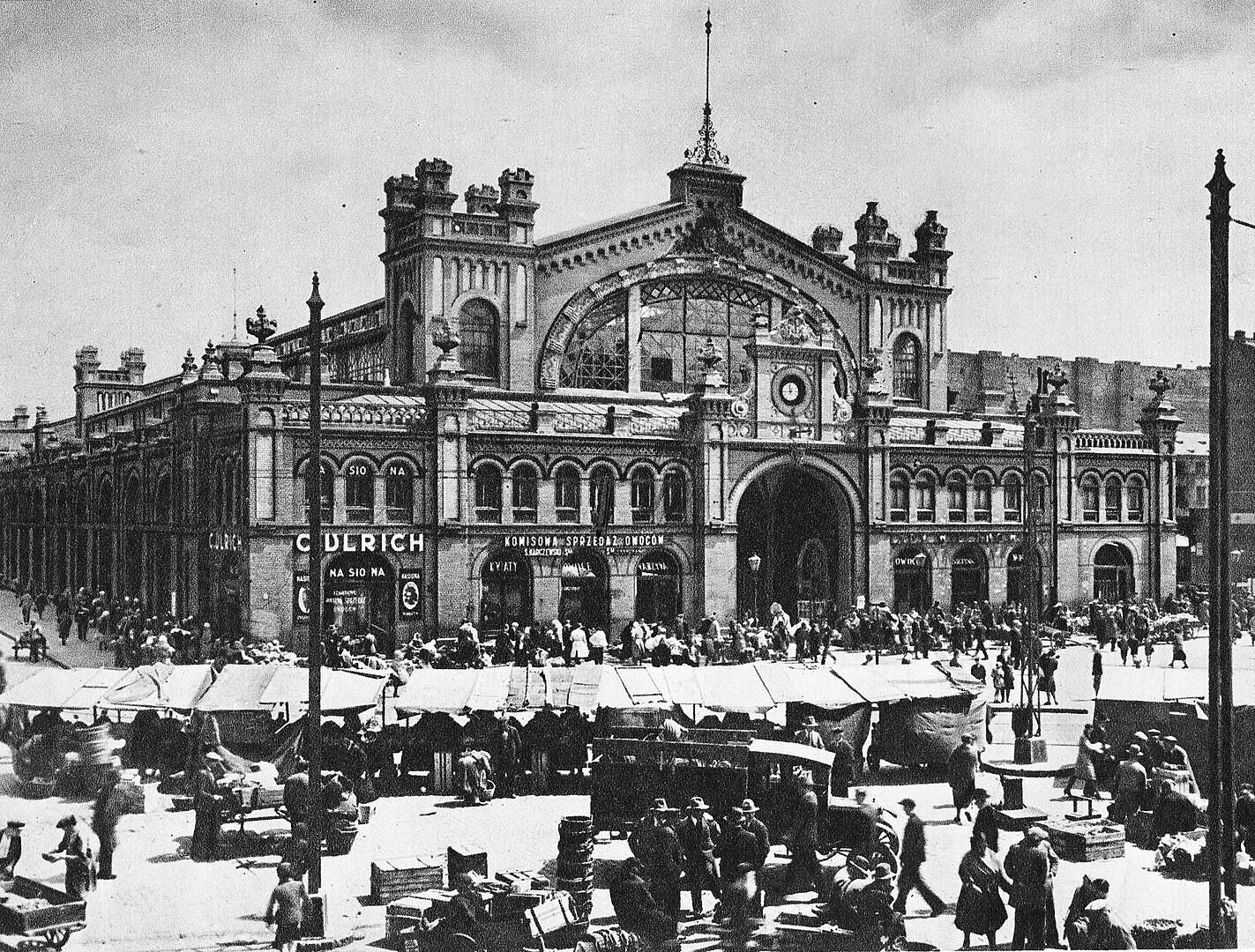
The West (Mirowska) Hall began to serve a commercial function again in 1962. It was then that a large, modernist concrete and glass pavilion was added to its façade. Since 1974 the user of the hall has been “Społem” WSS Śródmieście, which bought the building in 1997. In 2011, the building underwent a major refurbishment, during which, among other things, the yellow clinker façade was renewed.
Hala Mirowska in the early 20th century and today. Photo: Museum of Warsaw and whiteMAD/Mateusz Markowski
The building after the destruction and today. Source: Warsaw 1945 by Emilia Borecka & Leonard Sempoliński Państwowe Wydawnictwo Naukowe Warszawa 1975 and whiteMAD/Mateusz Markowski
Mirowska Hall façade now and installation design by Architektura Klasyczna
Today, restoring the monument to its former form is increasingly being considered. Unfortunately, removing the extension would pose serious technical problems. An alternative solution has been found by architects from the Architektura Klasyczna studio. They presented a sketched visualisation in which the extension was covered with an openwork installation that refers to the original appearance of the façade. The effect is very interesting, a reference to the history of the building and, above all, covers up the unattractive effect of the reconstruction of 60 years ago.
Source: Pracownia Projektowa – Architektura Klasyczna, warszawa.fandom.com
Read also: Warsaw | Monument | History | Architecture in Poland | Metamorphosis

