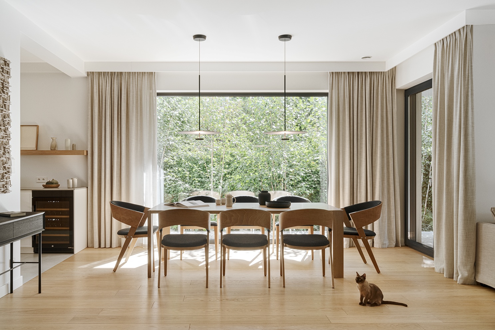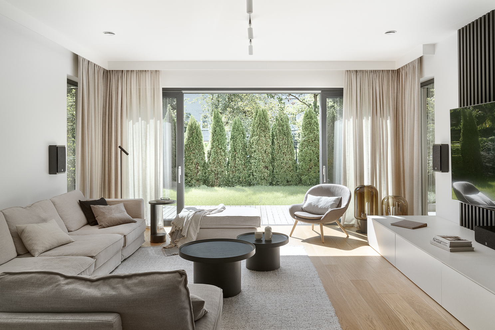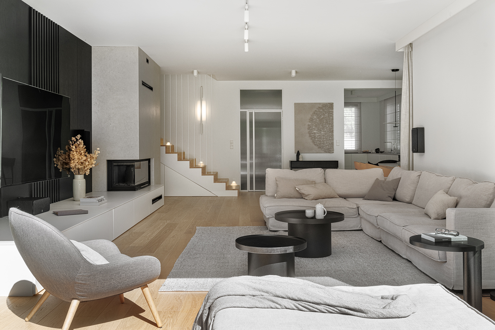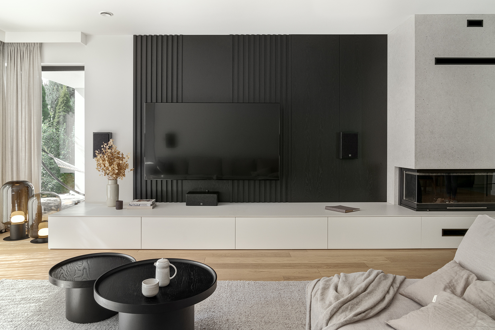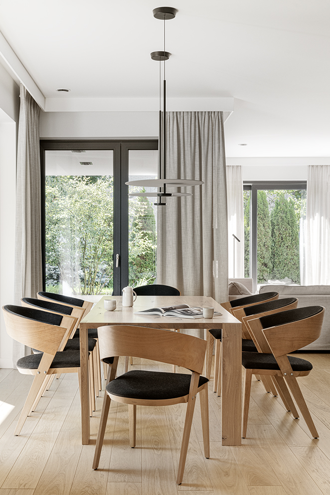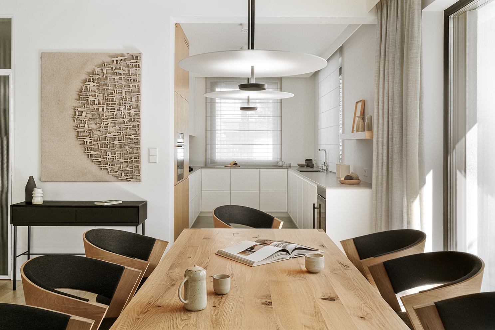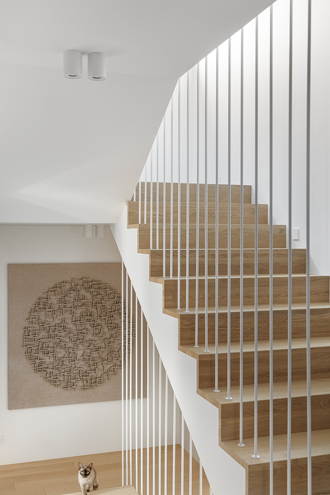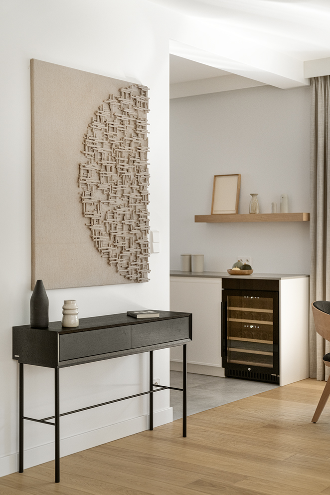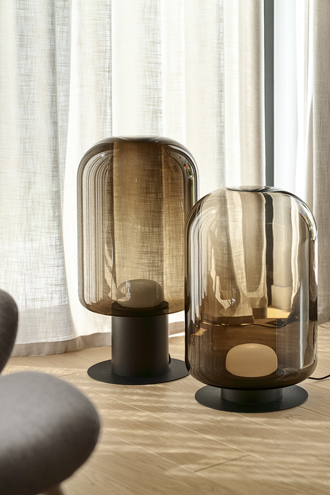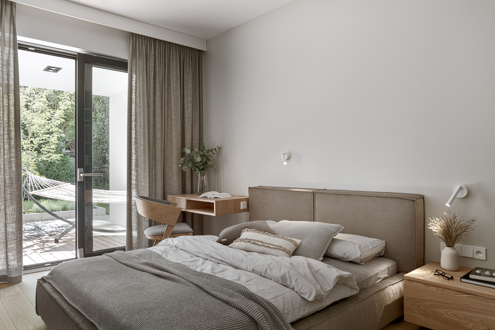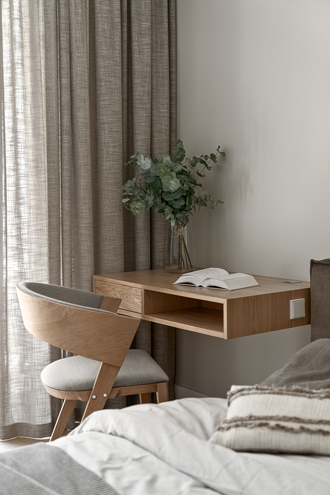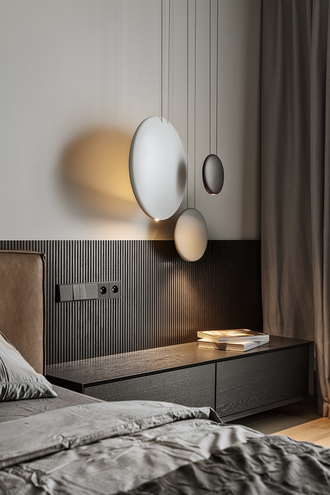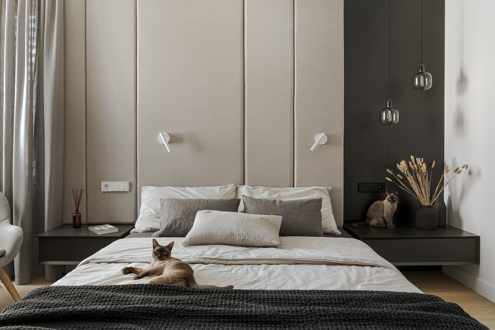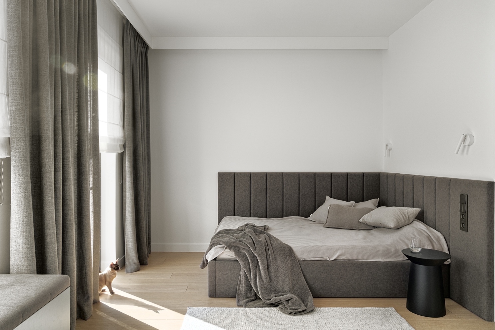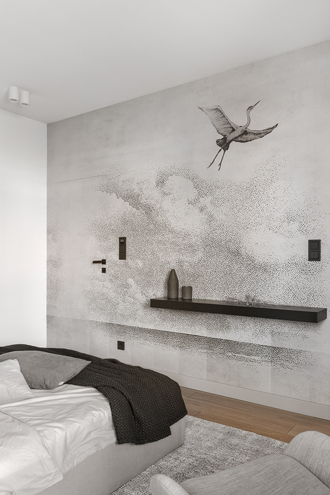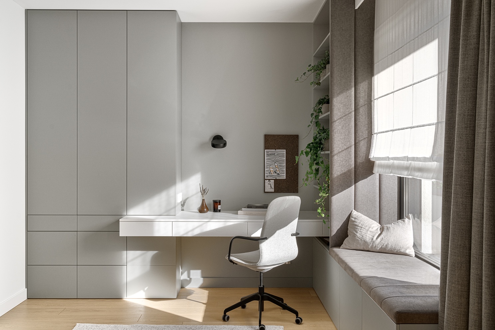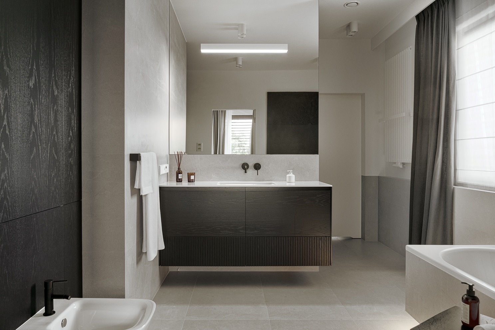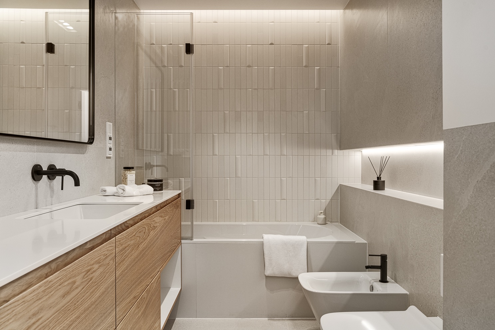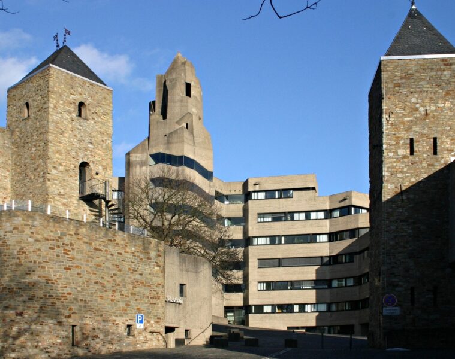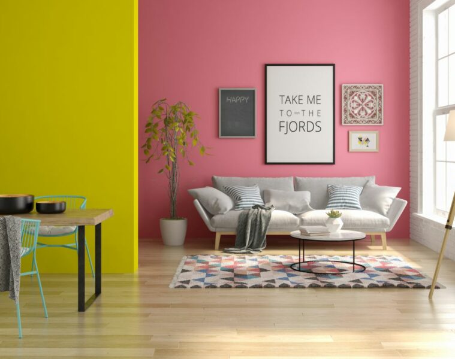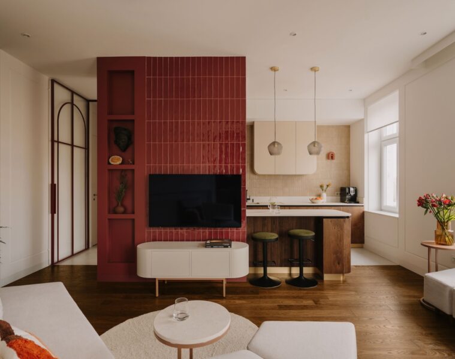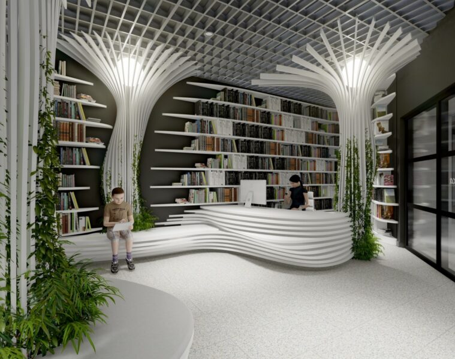Its interior was designed by architects from Tilla Architects. The interior of the house was decorated in the hygge style. The designers wanted to use elements of Swedish design, simplicity and natural materials to create a comfortable place for the whole family.
The house is located in Warsaw’s Zacisze district. It is a two-storey building that is situated on a small, but nicely landscaped plot, so that it seems to be drowning in greenery. The owners – a married couple with two teenage children – turned to Tilla Architects to design the interior. They liked the simple spaces, the atmosphere of which is created by natural materials such as stone and wood. This is why the entire interior is kept in neutral shades of broken beige-grey. – The idea was not to make it so austere, but to give it a natural warmth,” says Katarzyna Slawinska, owner of Tilla Architects. In places, strong patches of anthracite grey appear – as on the TV wall in the living room. In fact, one could say that the house was decorated in the colour of the family’s favourite cat, Frida.
For the family
The veneer cladding was stained anthracite grey because the owners wanted to somehow “lose” the TV. And indeed, when it is switched off, it practically disappears against the wall. So as not to give the impression of an overpowering monolith, it has been carved with vertical slats. Black and anthracite appear consistently throughout the house – in the form of coffee tables, fittings, lamp veneers and accessories.
The fireplace (KWLine), even though a wide corner hearth was chosen, was not intended to be the dominant element of the interior. For this reason, the covering is discreet and is made of light-coloured Italstone. The worktop under the fireplace and along the entire wall is made of Inalco sinter. There is plenty of storage space in the drawers underneath.
A full-width sliding patio window along the wall and two additional windows on the sides make the living room open up to the garden. The impression that the interior is filled with light is enhanced by the light wooden floor and the delicate grey-beige of the fabrics – carpet, curtains, armchair upholstery and the spacious corner sofa (SITS). The monochromatic nature of the interior is broken by black accents – coffee tables (“Plateau” by Bolia), a minimalist standing lamp and loudspeakers, which fit in perfectly with this convention. Black wood is also used for the console (‘Aurora’, Take Me Home) between the vestibule door and the kitchen. Above it, the eye is drawn to an insanely decorative painting by Anna Wywiał – a three-dimensional composition made of jute fabric. A similar work by the same artist adorns the staircase.
The detail matters
A simple carpeted staircase made of solid wood blends discreetly into the interior and is a remarkable decoration. This is thanks to an interesting balustrade made of thin vertical bars that runs from the ground floor through the ground floor to the attic. – We had long debates about it,” says Katarzyna Sławińska. – We wanted it to be as subtle in form as possible, while still fulfilling its function. We managed to create an additional openwork which looks beautifully graphic,” adds the architect. For convenience and to emphasise the form of the staircase, backlighting was installed in the wall just above the steps. The technical lamps throughout the house are of the Polish brands Labra and AQForm.
Another interesting solution is the ornamental glass door leading to the vestibule in a steel frame – just like the balustrade, it was made to Tilla Architects’ design by a locksmith. The only partially transparent glazing lets light into the hallway, but at the same time stops the eye – which is what the owners wanted – so when you enter, you don’t see the whole house across.
The entire side wall of the vestibule is occupied by a spacious built-in furniture unit with an upholstered seating niche. Opposite to it, there is a floor-to-ceiling mirror, and next to it, on the wall, several coat hooks. The beige grey of the furnishings harmonises with the shade of the tiles on the floor.
The dining room, like the living room, opens onto the garden. The ‘Lava’ table (MOMA Studio), despite its minimalist design, attracts attention with an unobvious detail – the planes of its legs are arranged alternately along and across the axis of the furniture. To emphasise the naturalness of the materials, a rough finish with visible knots, pits and other imperfections in the wood was chosen. The finished table was additionally stained in a colour similar to the shade of the floor after purchase. The designers selected chairs, whose characteristic curved backrests and slanted legs add dynamism to the interior. The table is illuminated by minimalist “Flat” lamps by Vibia.
The kitchen, which is not very large overall, has a U-shaped design. Below the window and to the right are low white cabinets with delicate panels and under-moulded handles. The “Blue” sink mixer by Grohe allows you to pour chilled, filtered and carbonated water straight from the tap. Against the left wall is a tall veneered cabinet with white goods and further white cabinets – base and wall units. This section houses the gas hob and extractor hood. The worktop, obviously in beige-broken grey, is made of TechniStone conglomerate.
Space for guests
A passageway between the fireplace and the staircase leads to the bathroom and the guest room, which also serves as a study. In addition to the bed, which was bought ready-made, there are a custom-made desk and a wardrobe. Some of the built-in furniture, to make it more decorative, is open and veneered. The smooth wings of the swinging wardrobe doors are narrow and have under-moulded handles so that they do not require much space to open. The linen-textured curtains pleasantly filter the light.
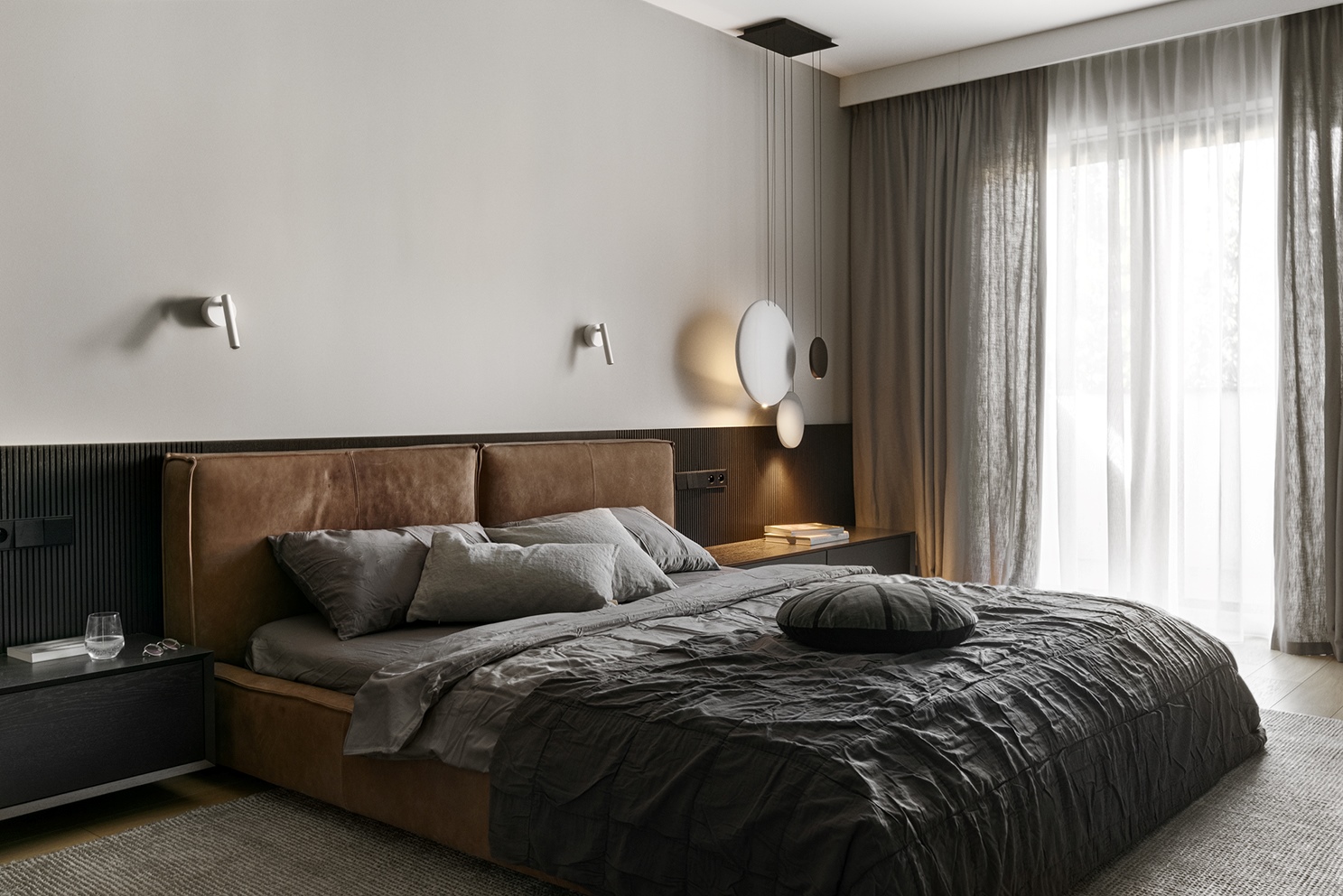
In the guest bathroom, the centre of the arrangement is the washbasin area with a solid worktop and a veneered cabinet with fluted fronts. A lamp is strikingly reflected in the wide mirror, and its black ‘dash’ is alluded to by the taps (Tres), towel holder and design elements of the shower cubicle.
Marriage suite
The owners wanted a strong separation of their private space – two bedrooms – men’s and women’s, with a bath room and dressing room. Such a suite was created on the first floor, to the left of the staircase.
In the master bedroom, which is kept in a slightly darker colour palette, there is a custom-made upholstered bed in cognac. The wall behind it, up to the height of the headboard, is finished with a veneered panel with delicate piping – in anthracite colouring, of course. The lamellas also run through to the fonts of the four-door wardrobe. The grain of the wood is emphasised on the top, to emphasise the naturalness of the material. The furnishings are completed with bedside cabinets in the same colour. In order to add subtlety, the designers thought to cut the edges of the cabinet at a 45-degree angle.
Lighting for reading is provided by small “Stick” wall lamps by Labra, while atmospheric, decorative light is provided by the striking “Cosmos” lamp (Vibia) to the right of the bed. Darker fabrics than in the rest of the house harmonise with the wall opposite the bed in a deep, broken grey-green.
The women’s bedroom is kept in lighter tones, with the ceiling-length upholstered panels that cover almost the entire wall acting as the headboard. Only the panel behind the right-hand nightstand is veneered. As well as the anthracite wood colour, the architects repeated here the form of the bedside tables with their bevelled edges, and the motif of the lamps hanging on the right side of the bed – this time in smoky glass bubbles (‘Amp’, Normann Copenhagen). The wall opposite the bed, as well as the hidden doorway to the bathing lounge and the link between the bedrooms, is covered with wallpaper (Wall & Deco) with a subtle crane motif. Another element that unites the décor of both bedrooms is the carpets – they differ only in shade.
The owners’ wish was for their private bathroom (which can be accessed from both bedrooms) to have a spa atmosphere. Such a mood provides the opportunity to interact with art – another painting by Anna Wywiał, this time black, and music. The sound system for the bathroom is provided by discreet Jung loudspeakers, which are easily integrated into the brand’s electrical sockets and switches.
The colour of the under-sink cupboard and the piping on the underside of the fronts are in keeping with the wall panelling in the master bedroom. The same veneer is used to finish the cabinet behind the wc and bidet, which provides plenty of storage space. Other than that, the bathroom is bright – the bathtub surround, the inside of the shower (behind the washbasin wall), the floor and the walls are covered with tiles in a grey beige stone motif with an almost white vein. The whole is completed with black accents – Tres faucets and a stool by the bathtub. It is a rarity made from a raw tree trunk on sheet metal legs – a design by the Polish brand Vitamin D.
_
About the studio: Tilla Architects is a studio run by a team of female designers. The office specialises in interior design and was founded in 2013 by Katarzyna Slawinska, a graduate in Interior Design from the Warsaw Academy of Fine Arts. TILLA ARCHITECTS was created with creative solutions and breaking design patterns in mind. – The values we value most in design are space, pure form, functionality and timelessness. We are guided by experience. We have an extensive network of contacts among contractors. We follow trends. We always put the investor’s expectations and needs first,” say the architects.
Interior design: Tilla Architects – Katarzyna Sławińska
Photo shoot styling: Katarzyna Slawinska, Julia Rawerska
Photographer: Tom Kurek
Read also: Interiors | Warsaw | Minimalism | Curiosities | Detail | whiteMAD on Instagram

