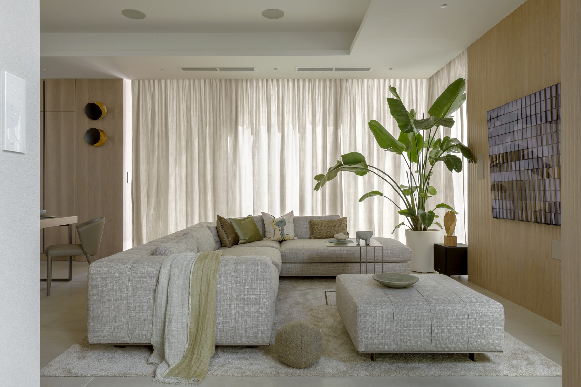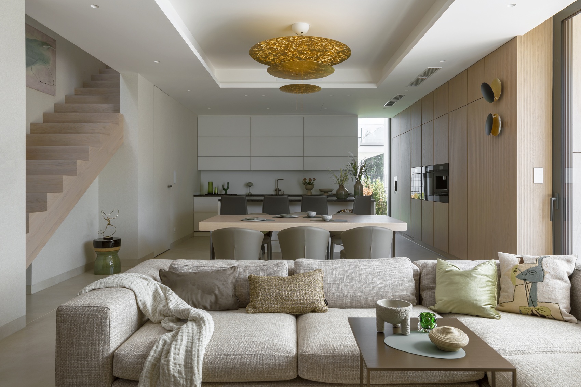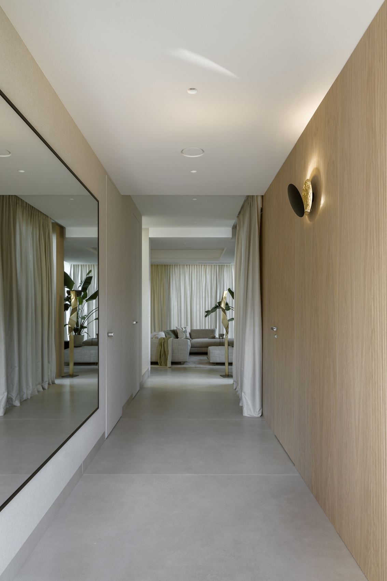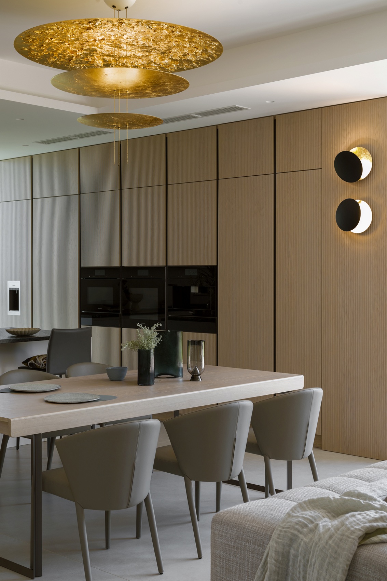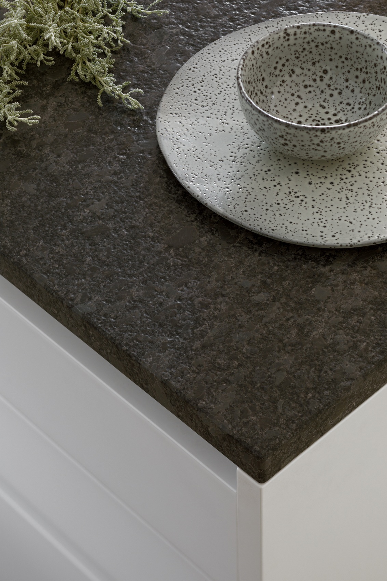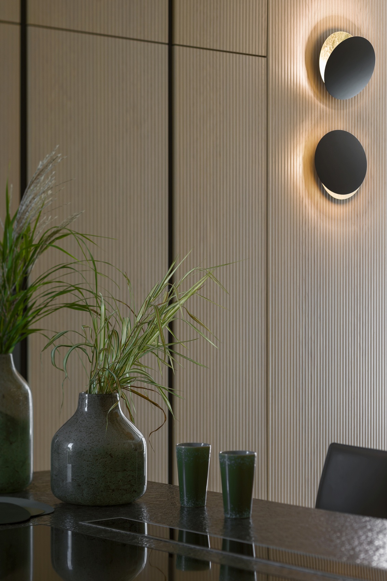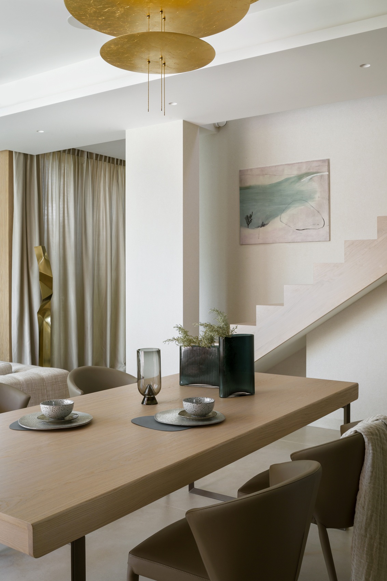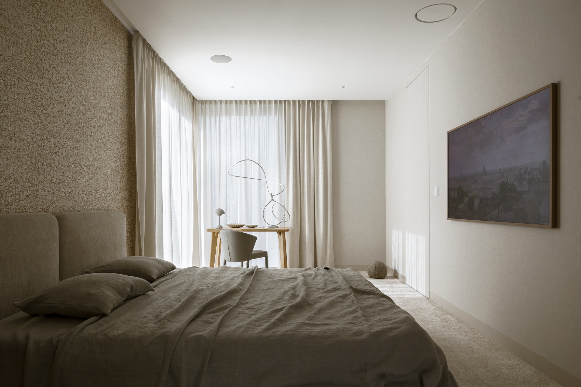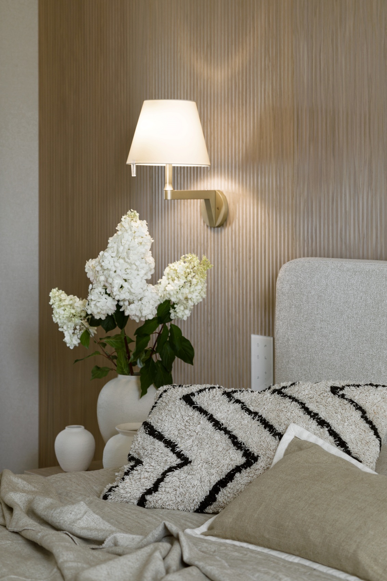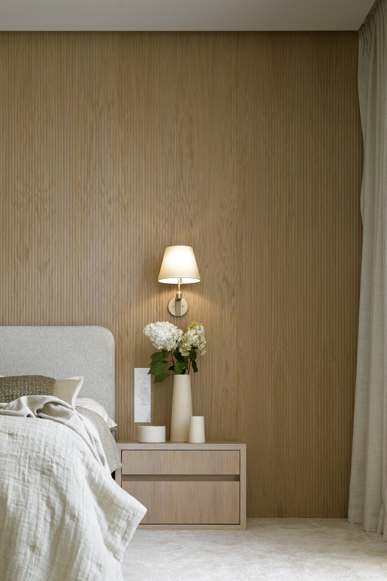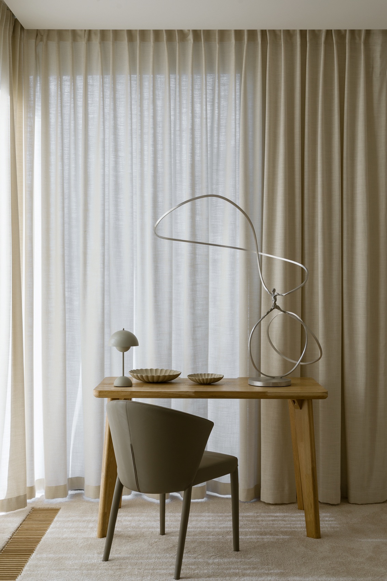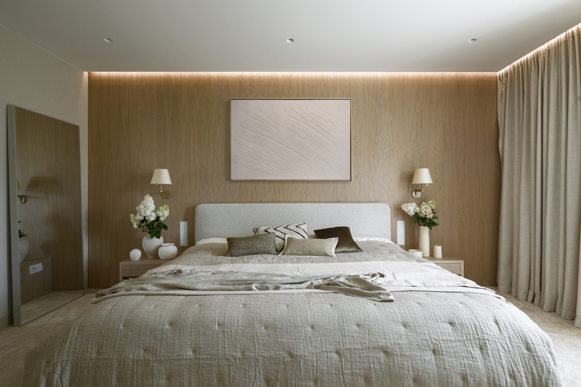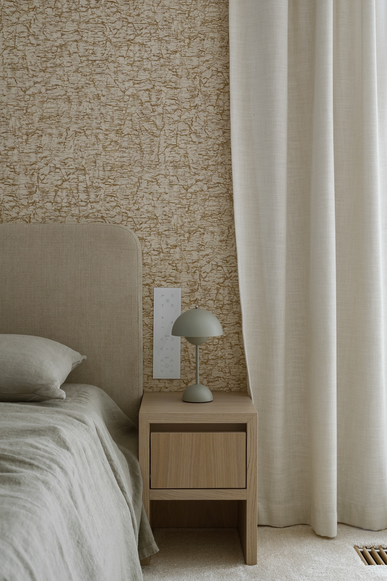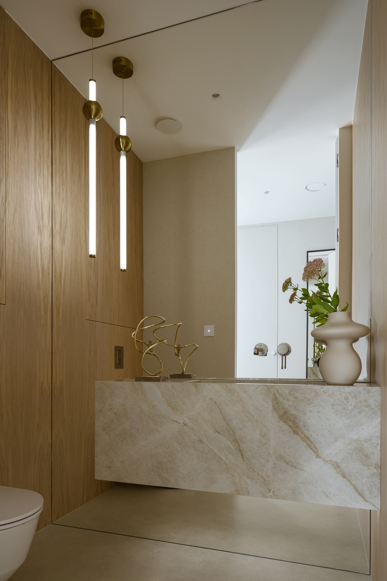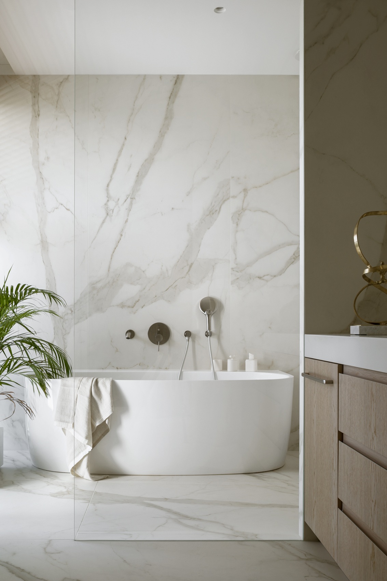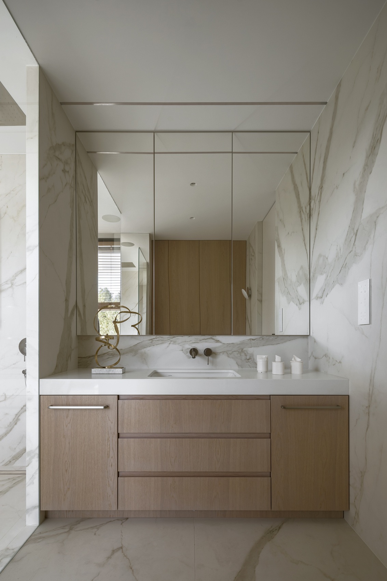The design of its interior was created by the Kamińska Stańczak Design studio. The house is located in Wilanów and has an area of 250 square metres. In the interior, muted colours go hand in hand with simplicity and elegant design.
When working on the interior design, the architects placed emphasis on creating a comfortable space that is pleasant to use. The carefully selected elements and materials are not only characterised by durability, but also exude a timeless charm. There is a sense of harmony here, starting with the walls decorated with wood cladding with gentle grooving. This elaborate cladding changes its appearance depending on the angle of incidence of the sun’s rays: in the morning, it emphasises the contrast of vertical lines, creating the illusion of optical elevation of the rooms, while in the evening, it brings out the beauty of the wood grain. Practical and minimalist solutions were also employed. An example is the concealed door, which adds lightness and elegance to the walls.
From the moment you step over the threshold, you get a sense of the design. The spacious entrance hall is illuminated by natural light and invites you to explore the living area of the building. The living room, dining room and kitchen form a cohesive open space, where the wooden wall cladding provides a harmonious backdrop. A subtle contrast with the greyed floor and light beige wallpaper creates a subtle balance.
The most important piece of furniture in the living area is the expansive sofa, which creates a relaxing space. It is here that household members and guests can meet and spend time chatting together.
Right next to it is the kitchen area, where a spacious island with seating is the focus of family life. The black stone worktop and the white, smooth fronts of the island stand in counterpoint to the wood in the tall cabinetry, creating contrasting blocks that intermingle. Lighting, a key element in building a cosy atmosphere, is provided by Catellani&Smith lamps, which add a unique touch to the space.
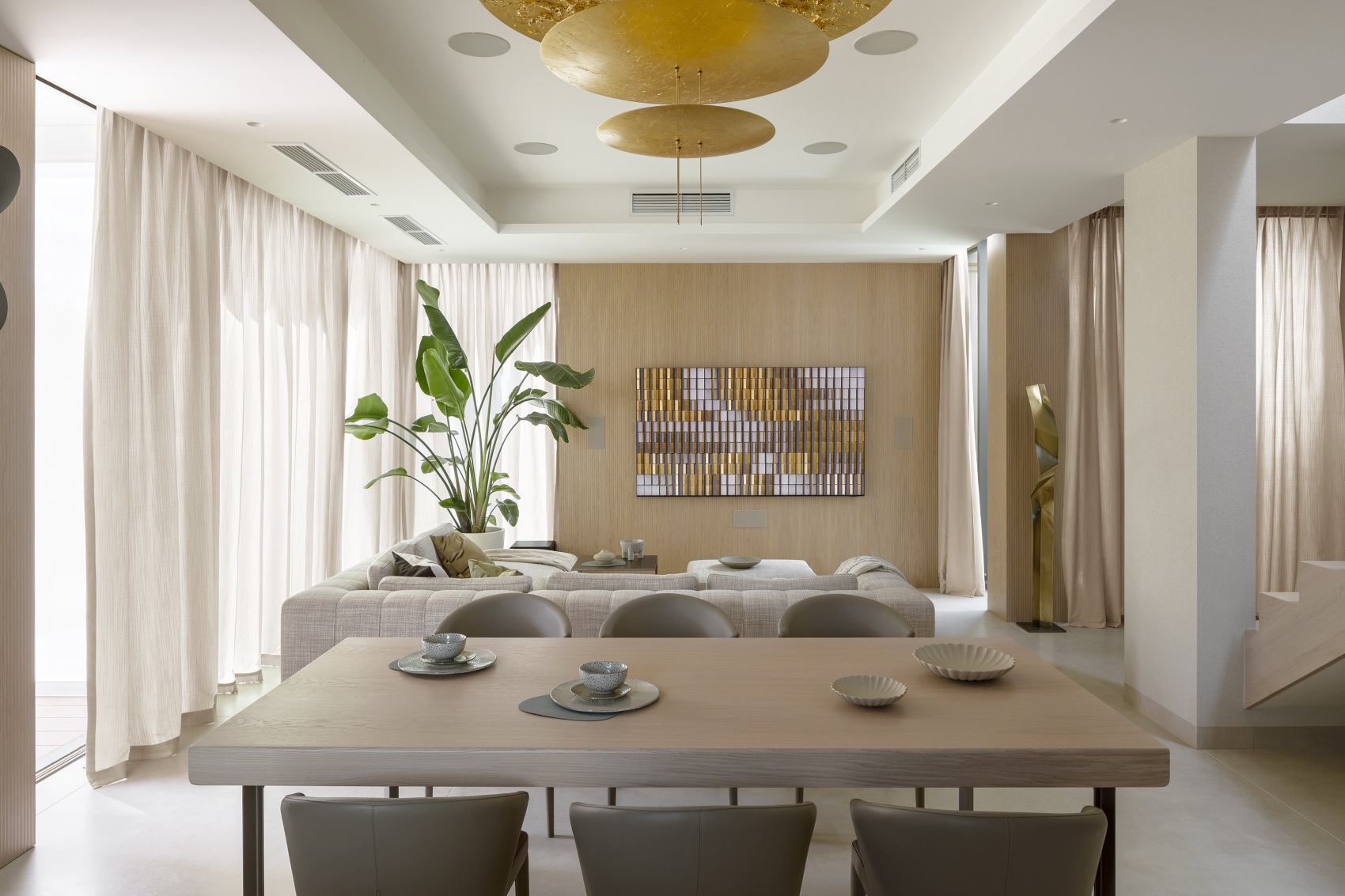
A simple staircase decorated with wood leads to the first floor. Above them, a sculptural composition adorns the wall. On the first floor, the architects designed a master bedroom with its own bathroom and dressing room; a study, and two guest rooms with their own bathrooms and dressing rooms. The guest rooms are stylistically related to the rest of the interior, complementing it with unique artwork.
All bedrooms exude intimacy, thanks to soft carpeting and delicate, structured wallpaper. The master bathroom combines functionality with a unique visual effect, based on large-format tiles imitating Calacatta marble juxtaposed with natural wood, the project authors describe.
_
About the studio:
Kamińska Stańczak Design design studio based in Warsaw, which has been designing interiors and architecture since 2010. The founders of the studio are a couple of graduates of the Krakow University of Technology and the Jan Matejko Academy of Fine Arts in Krakow. The office brings together architects who prepare bold ideas and non-standard solutions. Their common denominator is simplicity and harmony, and the designed interiors are characterised by functionality. – Our work is based on an individual analysis of your needs and a study of the relationship between form and function of designed spaces and masses. Thanks to the developed method, we create unobvious, clear solutions tailored to your expectations,” reads the website of the studio.
design: Kamińska Stańczak Design
photography: Yassen Hristov, styling: Eliza Mrozinska
Read also: Warsaw | Apartment | Interiors | Minimalism | Featured | whiteMAD on Instagram


