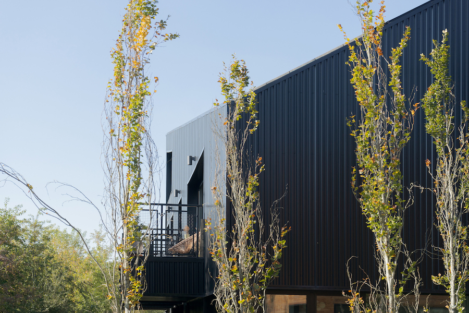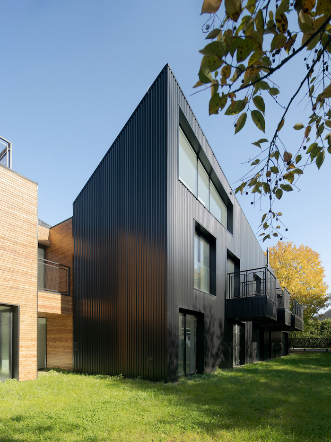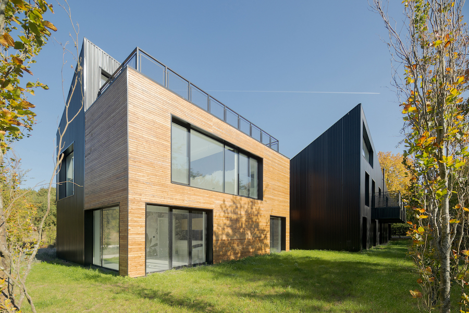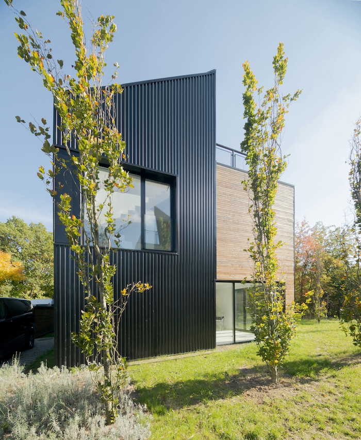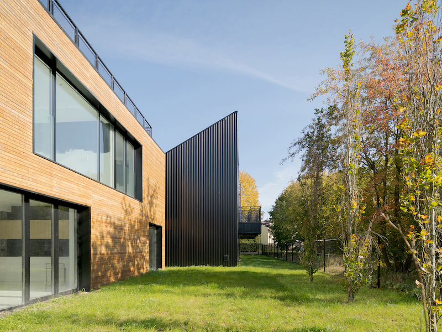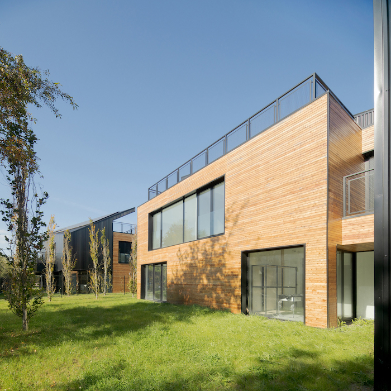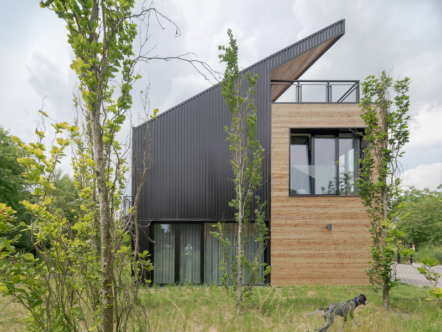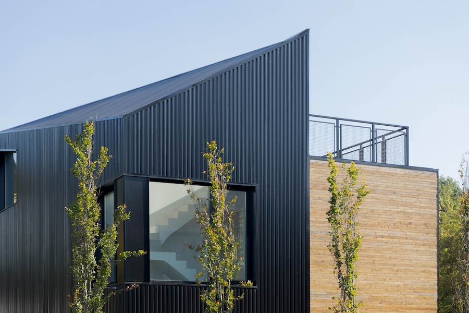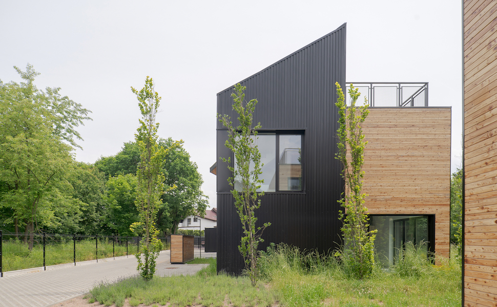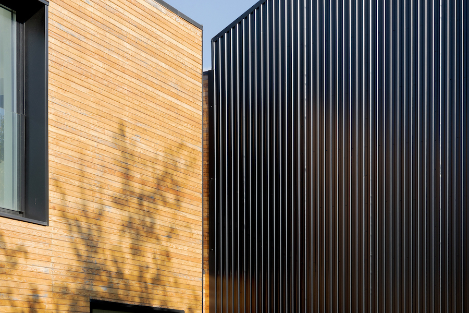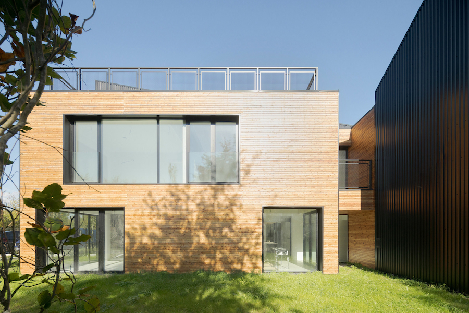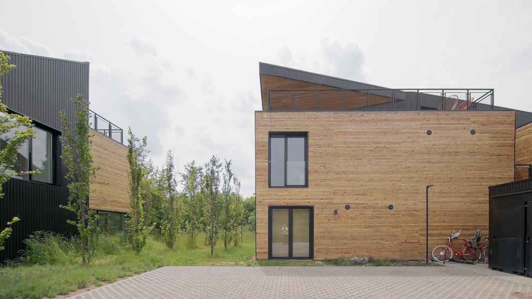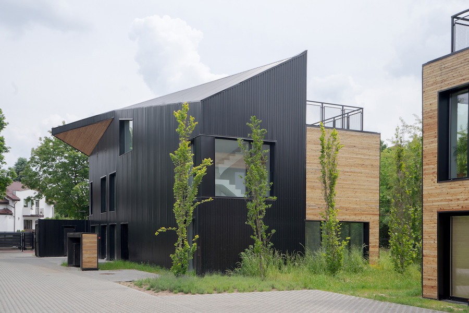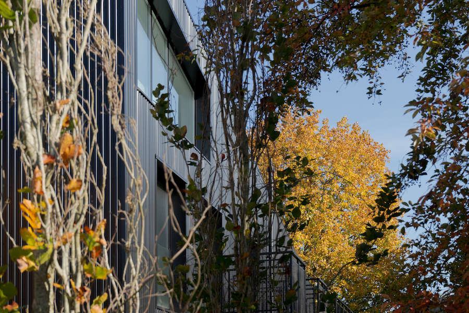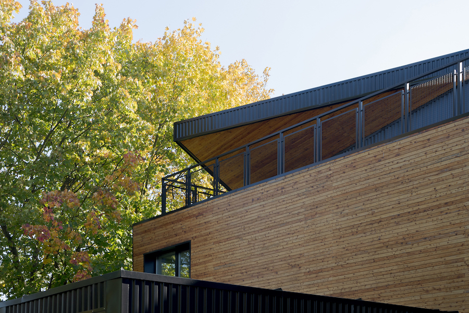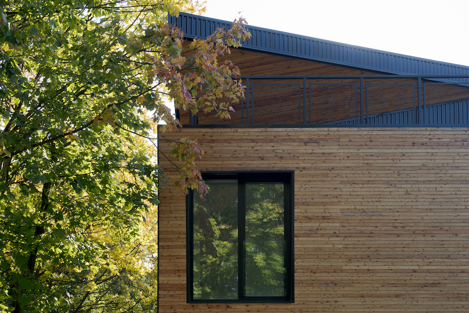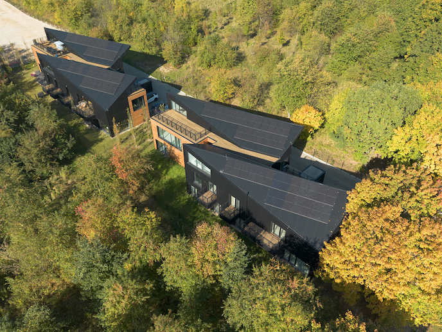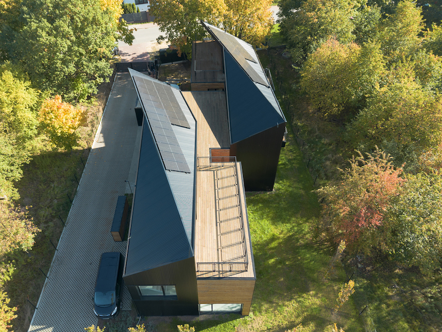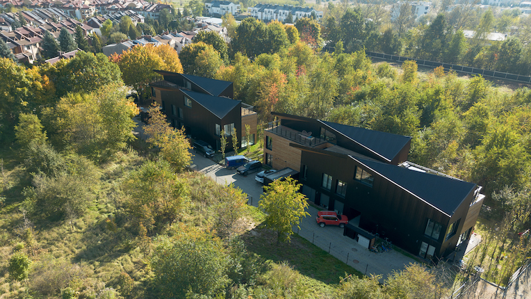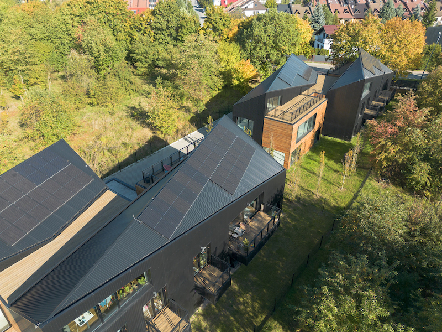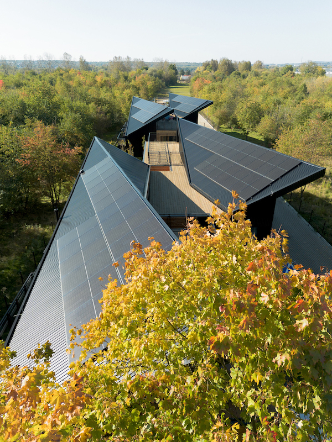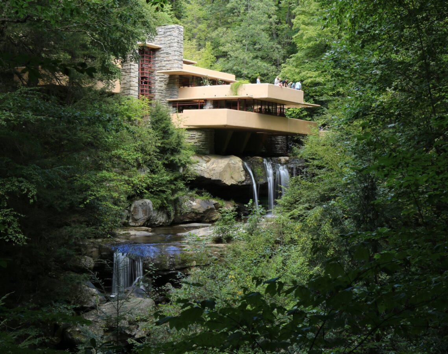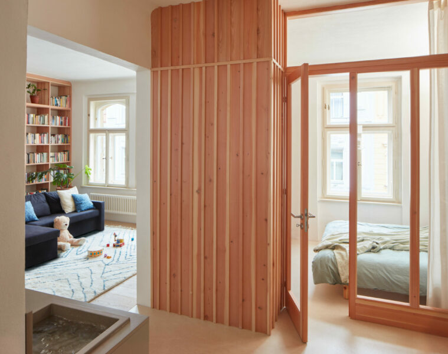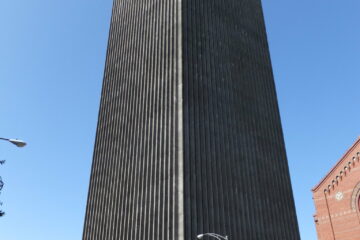Houses with solar sails, an atypical development of single-family houses, has been built in the northern part of Krakow right on the border with Zielonki. This is a residential area of the city that has been developing very rapidly in recent years.
The complex consists of four buildings, paired together. Each house is divided into two separate units. The division has been designed so that the flats always have access to either gardens or large terraces. The semi-detached buildings in this case do not overlap in the most common way, i.e. with the shortest elevation, but with part of the north elevation of one building and part of the south elevation of the other. This overlap increases the privacy of future residents and creates small courtyards. At the same time, the buildings do not have a uniform façade line, which emphasises their spatiality and breaks up the long façade
A characteristic feature of the housing estate are the roofs shaped in an unusual way. The development conditions stipulated the rules for forming the roofs so that the ridge was perpendicular to the front of the plot and the neighbouring street. With such a shape of the plot, in order to preserve the functional layout of the flats, it was necessary to turn only the ridges and leave the main body of the building parallel to the property boundaries.
The use of renewable energy sources was also an important consideration. The twisted ridge resulted in a reduced area suitable for the installation of photovoltaic cells, so the southern slope was extended, hanging over the northern elevation to form a sail-like element.A solar sail, because it increases the mounting area for the cells – hence the name ofthe development
The division of the buildings into smaller blocks has been emphasised by the choice of façade materials.The parts with pitched roofs, finished with trapezoidal sheet metal, are separated by lower blocks covered with larch wood
Project Metrics:
project name: Houses with solar sails
location: Kraków
total area: 950 m2
year of construction completion: 2023
architect: Superhelix Pracownia Projektowa – Bartłomiej Drabik / www.superhelix.pl
constructor: MM-Konstrukcje Budowlane
photos: Bartłomiej Drabik
About the studio
SUPERHELIX – The founder of SUPERHELIX design studio is Bartłomiej Drabik, born in 1985 in Kraków. Bartek is a graduate of the Faculty of Architecture and Urban Planning at the Cracow University of Technology, an architect and designer of industrial forms. He opened his own studio in 2015 and in a few years managed to accumulate 15 important awards under its banner. Superhelix’s scope of work mainly includes architectural and design projects in their full scope – from analysis, concept, construction and tender design to executive and author supervision, graphic and marketing presentations, sales strategies, workshop drawings and 3D models, prototyping and production supervision
We remind you of other articles with Superhelix realisations
Also read: single-family house | Architecture in Poland | Glass | whiteMAD on Instagram

