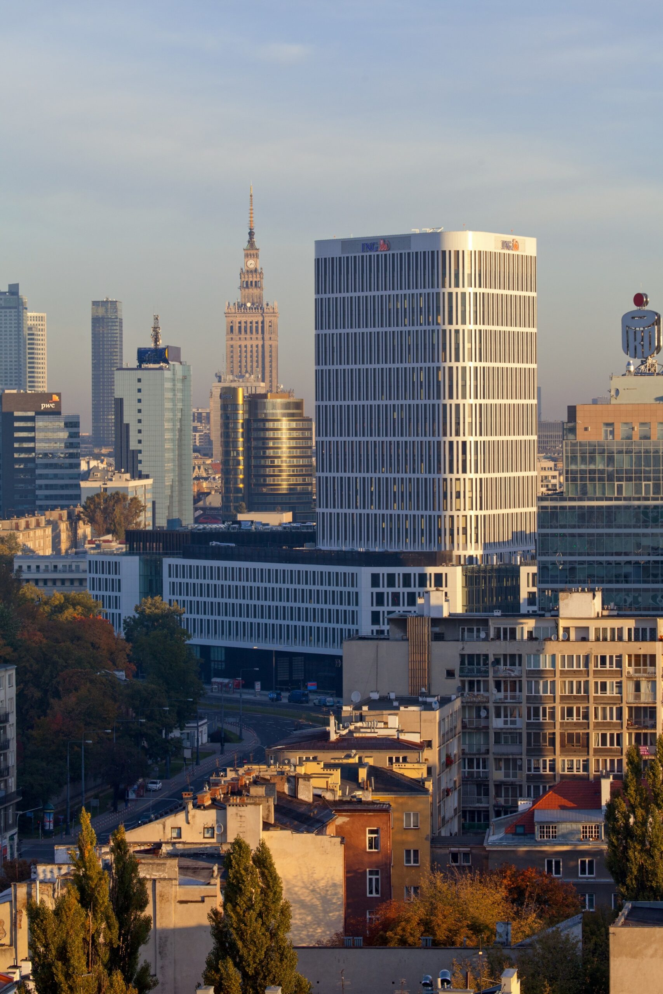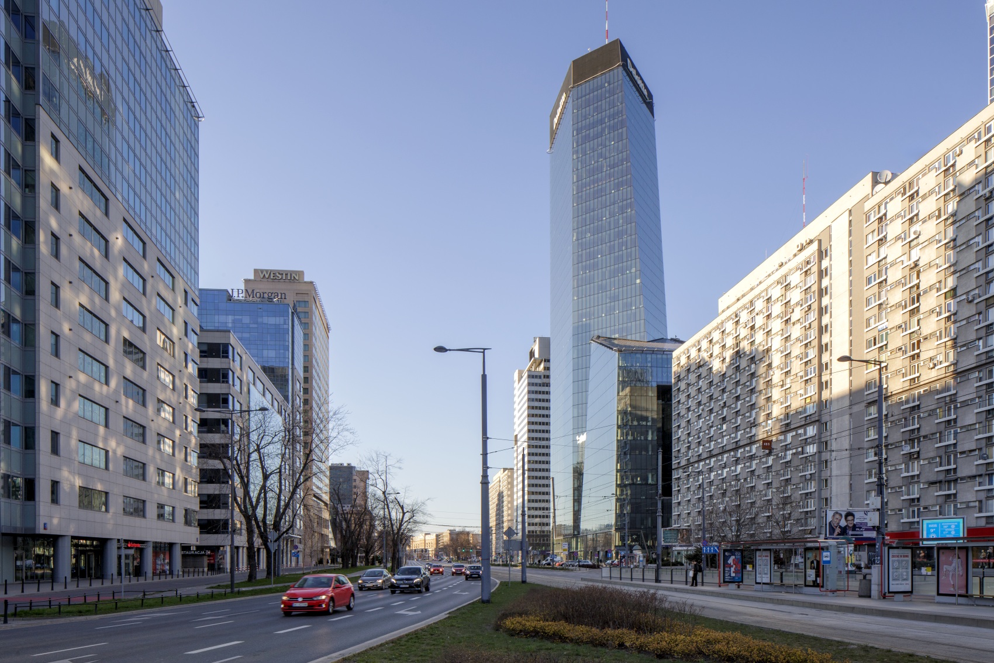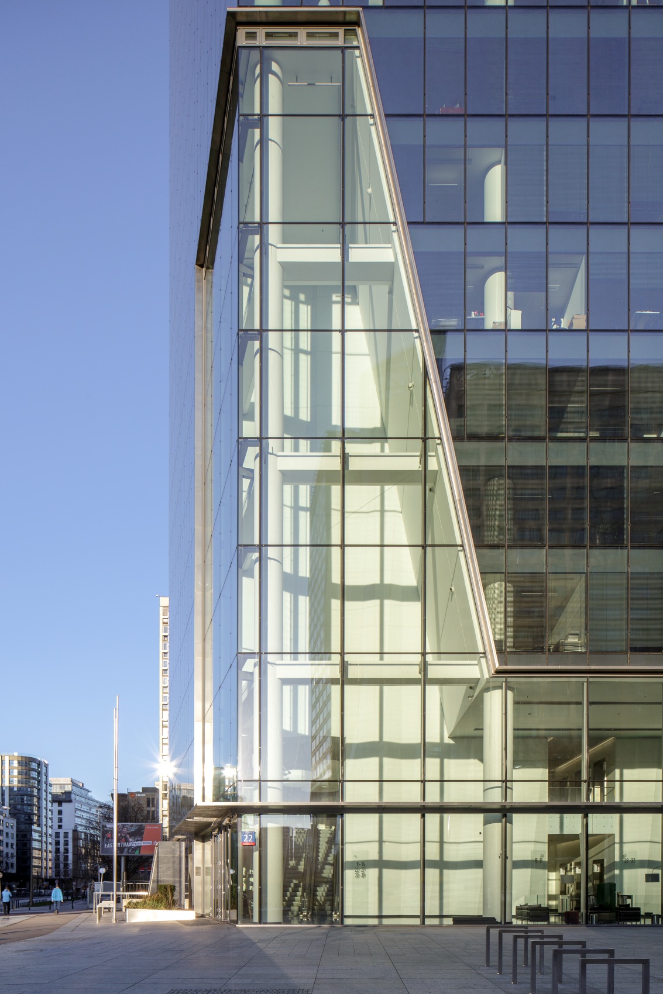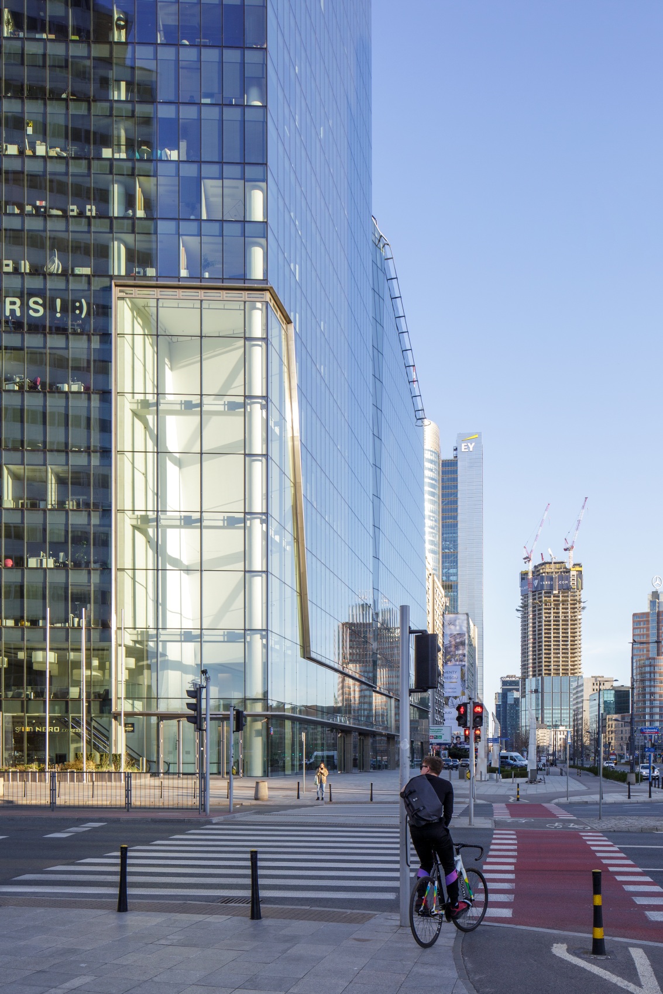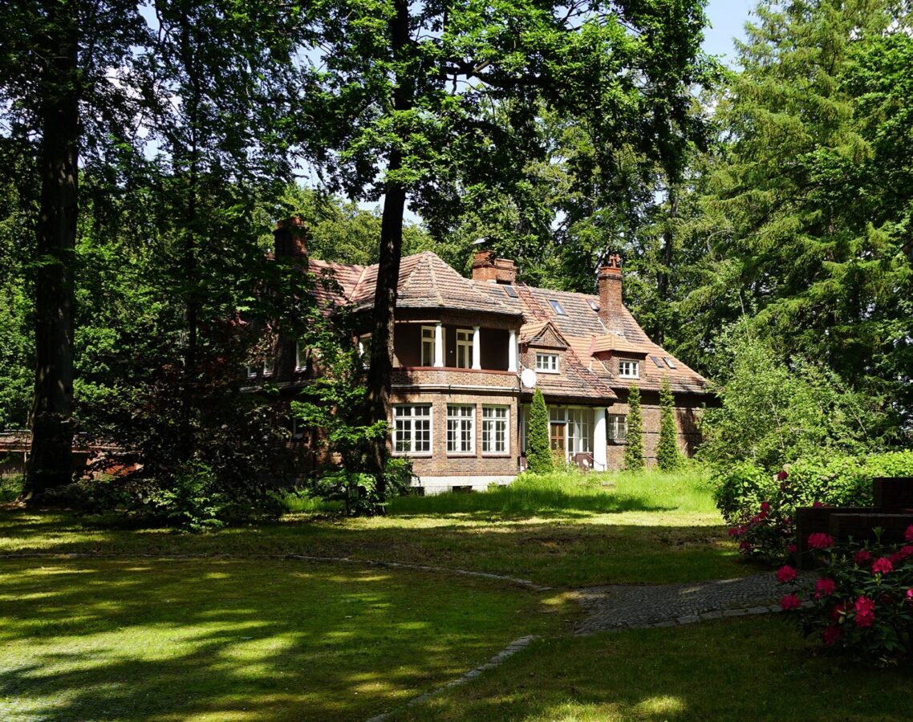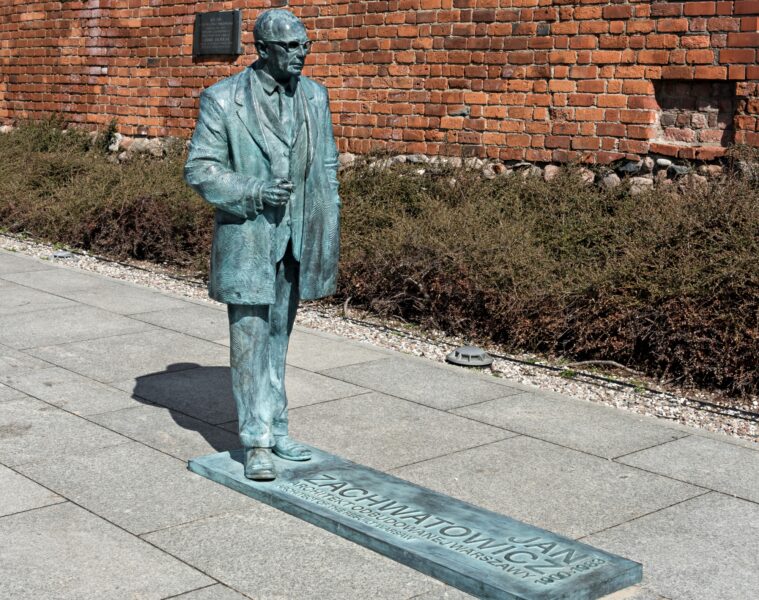Warsaw has changed a lot over the past few years. New housing estates, commercial and office buildings and skyscrapers have appeared. Both the minor changes and the major ones have their origin in the minds of designers. One of them is Jacek Świderski, an architect who observed the changes in the urban fabric of Warsaw from an early age, and later, after completing his education, worked on the design of the Q22 skyscraper, the VITKAC department store, the SPARK office building or the Plac Unii complex – buildings which shape the contemporary identity of Warsaw. We recall some of his projects and ask him how he imagines the city in the future.
The Plac Unii complex opened at the end of 2013. It is a modern building that combines office, retail and service spaces. The complex was built on a triangular plot of land between Marszałkowska, Waryńskiego and Boya-Żeleńskiego streets. Previously, the modernist Supersam building stood on this site. Its successor is firmly in the character of the borderland between Warsaw’s Śródmieście and Mokotów districts. This is influenced by its 90 m high tower.
Plac Unii was designed by the Kuryłowicz & Associates studio. The architects’ work was supervised by Jacek Świderski. The designers proposed a complex of buildings, the lower parts of which are interconnected. The building mostly consists of office space (41,300 sq m). The shopping mall occupies a space of 15.5 thousand square metres. It has been planned around a glazed walkway, the design of which is reminiscent of solutions used hundreds of years ago by Italian architects. Examples include the Galleria Victor Emmanuel II in Milan (designed by Giuseppe Mengoni) or the Galleria Umberto I in Naples, designed by Emmanuele Rocco, Antonio Curri and Ernesto di Mauro. The commercial space here acts like a glass-roofed city street, with office windows above the heads of passers-by and shops and services all around. This arrangement of the retail and service zones was a deliberate intervention. While the offices are already closed, Union Square is still bustling with life – visited by residents of the neighbouring buildings.
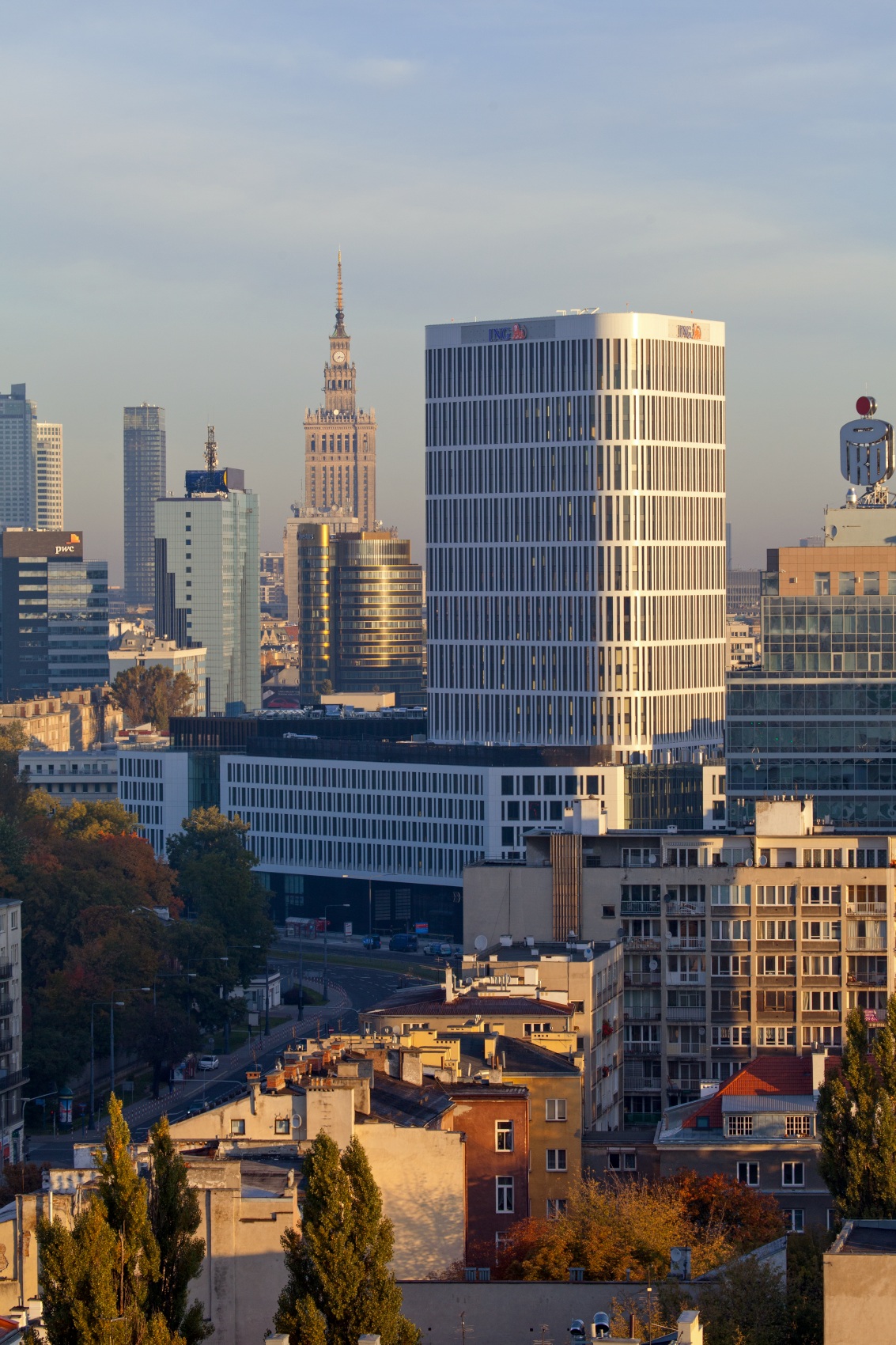
The complex was built on a triangular plan, so that it accurately filled the plot. The graphic sign, which is an interpretation of the complex’s plan, was used in the decorative elements – on the facades and inside on the walls and floors.
The southern city centre of Warsaw has its own white tower – Plac Unii. On the other hand, the landscape of the northern part has a building resembling dark crystal – the Q22 skyscraper. A team of architects from Kuryłowicz & Associates, led by Jacek Świderski, worked on its design. The building was completed in 2016.
Working on the design of the tower, the architects did not have an easy task. The neighbourhood is characterised by rather chaotic buildings, the large blocks of Osiedle za Żelazną Bramą (Behind the Iron Gate Estate) mix here with the office architecture of the 1990s. At the same time, it is close to the ONZ roundabout, where the 159-metre-high Rondo 1 skyscraper has proudly manifested its presence since 2006. What form should the building be designed to positively influence the landscape of this part of the city? Jacek Świderski’s team proposed erecting a high-rise building that looks different from all sides. This was achieved by analysing both closer and further views. The architects designed a building that resembles a hewn crystal. Q22 is 155 m high to the roof (the total height is 195 m), and its elegant form visually closes the perspective of Jana Pawła II Avenue and constitutes a kind of gateway to the city.
The final form of the skyscraper was also influenced by the truncation of the southern façade, which was intended to provide the optimum amount of daylight to the neighbouring buildings. At the same time, the architects managed to preserve the slender massing. This is an asset! Q22 has a timeless appearance and will look attractive for many years to come.
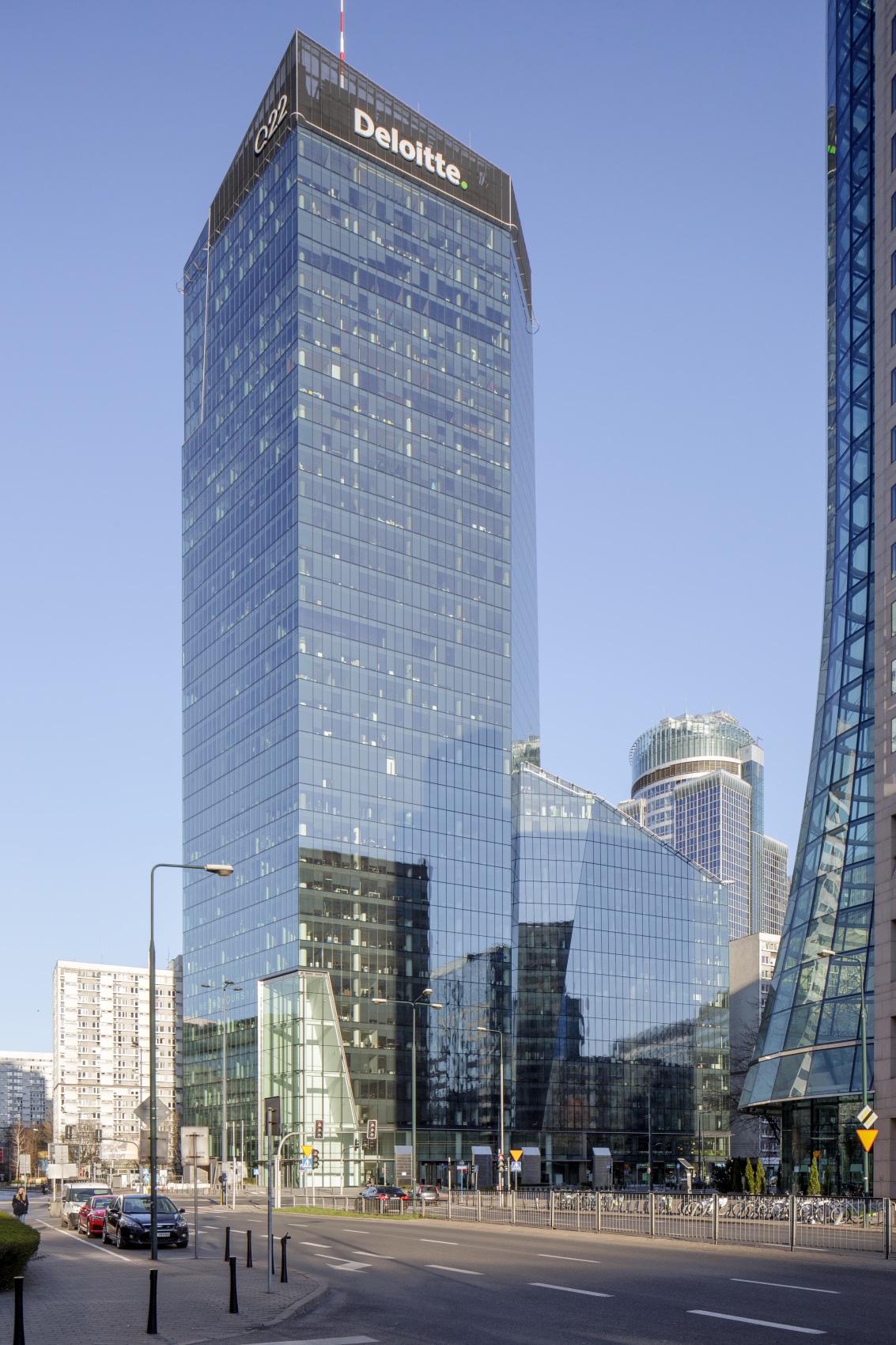
Kamil Białas: Shortly after graduation, you found yourself at Kuryłowicz & Associates. What was the first major project you worked on comprehensively?
Jacek Świderski: The first project that I would describe as significant for me was the Fujifilm Polska building. It was a small office building on the outskirts of Warsaw at the time, but for the years in which it was built (1992-1994, editor’s note) it was very innovative. I was part of the team that designed it, participated in the work on the detailed design and supervised its implementation. Stefan Kuryłowicz threw me in at the deep end quite soon after I started work, entrusting me with quite a lot of responsibility. It was a valuable experience. However, the first large-scale project I worked on was the Focus office building on Filtrowa Street.
You could say that working with Stefan Kuryłowicz shaped you.
Yes, he was my mentor, he taught me a broad view of architecture, pragmatism, decision-making skills and consistency.
Let’s talk about Warsaw as a whole. You graduated from the Faculty of Architecture at the Warsaw University of Technology in 1992. What did the centre of Warsaw look like then? How do you recall the capital’s skyline?
Since the construction of the Eastern Wall with the Palace of Culture and Science and the buildings Intraco I, Intraco II, the Marriott building or the then Forum hotel (today’s Novotel, editor’s note), the skyline of Warsaw has not changed much over the decades. I lived in the very centre, at the UN roundabout. All these buildings have accompanied me since childhood. The Marriott Hotel and Intraco were being built when I went to primary school. Intense changes in the skyline of Warsaw began only after the political changes.
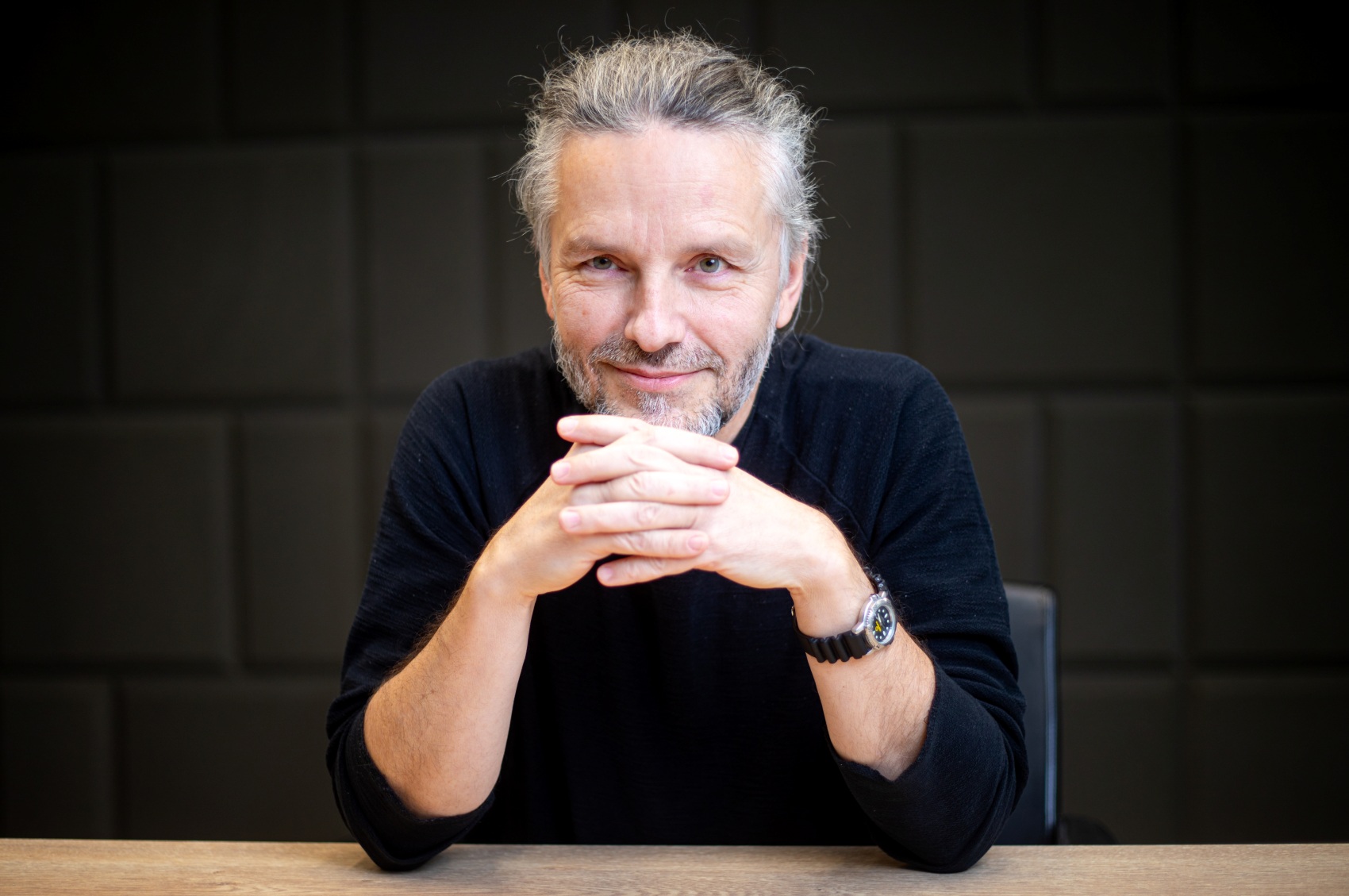
Even then, did you think you wanted to change the landscape? Did you imagine what the capital would look like in 10 or 20 years?
I started working right after graduating in 1992. Modern construction was just beginning to sprout. Back then, no one was thinking about new high-rise buildings. Today, Warsaw’s city centre is densely built-up. Just 30 years ago, it was completely different. You could say that the centre of Warsaw at that time was a shambles in terms of development. Relatively loose buildings dominated, and construction focused on filling this space.
How do you assess this infilling? Warsaw does not have a single district with skyscrapers. Tall buildings are scattered over a larger area, all over the city centre. Is this a good thing?
There is nothing wrong with it. In Warsaw it is possible to distinguish strips of high-rise buildings: along Jana Pawła II Avenue, a fragment located on Emilia Plater Street, and a third axis is emerging along Towarowa Street. The fact that we do not have one cluster of high-rise buildings is an advantage. Their concentration in one place is not necessarily the best solution.
So what should the urban planning of the centre of Warsaw look like?
Mixed development should dominate. Offices, flats and services. So far, mainly office high-rises have been built; today, more and more residential high-rises are being built. This intensification of the centre is the right thing to do, with all roads running into the centre and residents avoiding excessive travel.
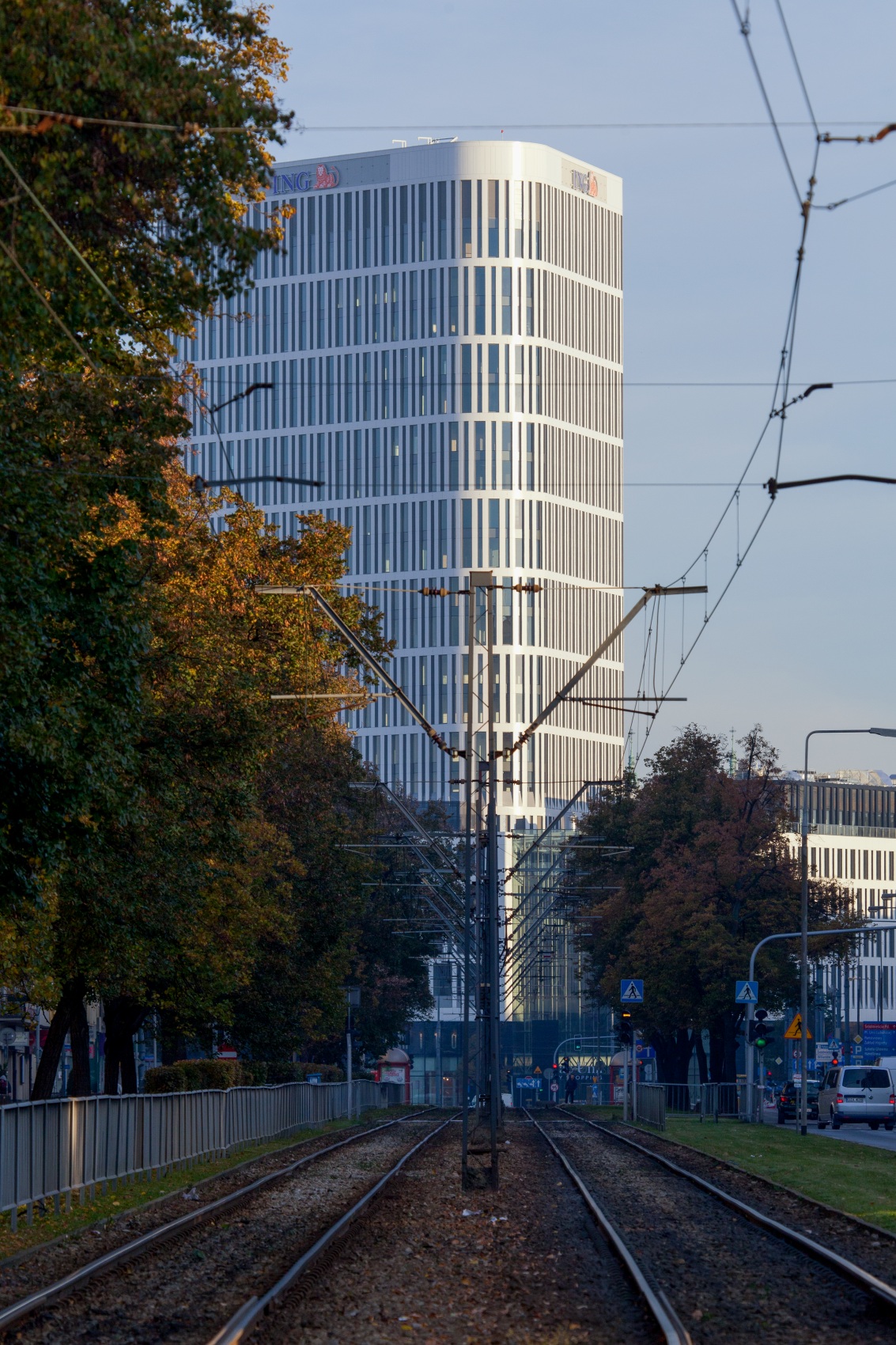
There are distinctive landmarks in Warsaw’s landscape. One example is the Plac Unii, designed by you, which was built on the site of the modernist Supersam. Many architecture fans miss that building. Do you?
Before the war, high rise buildings were planned for this location. The Polish Radio headquarters was to be located here, a building more than 70 metres high. In the 1930s an architectural competition was announced for the development of the entire triangular section of the plot between today’s Puławska, Waryńskiego and Boya-Żeleńskiego streets. After the war, however, a Supersam was built here. I appreciate the Supersam building. Its construction was outstanding, innovative. However, from the point of view of urban planning, I think it was the right decision to demolish it.
Plac Unii is a complex with office, retail and service spaces under one roof. Is such a combination of functions a recipe for success? A golden mean for investors building new facilities in cities?
Such a combination does not always have to occur within a single building. This city should be designed in such a way and this should be the marriage of buildings standing next to each other so that they are multifunctional, operating all day long. If there are restaurants in a particular location, it would be good if nearby office workers could go to them during the day. In turn, the residents of nearby estates will use these restaurants in the afternoon and evening. This promotes balance. If the office complexes are located in one place and the residential complexes in a completely different place, lots of people have to move around every day. By mixing functions, we make it so that some people will not travel far.
This is how Plac Unii works. We have offices, retail, cafes and restaurants here. This makes the building alive, which benefits everyone. This way of functioning responds to a trend that emerged a dozen years ago. Office buildings on the lowest floors have large spaces with restaurants and cafés. Service points are being set up, and it is possible to send or receive parcels. Such solutions are appreciated by employees.
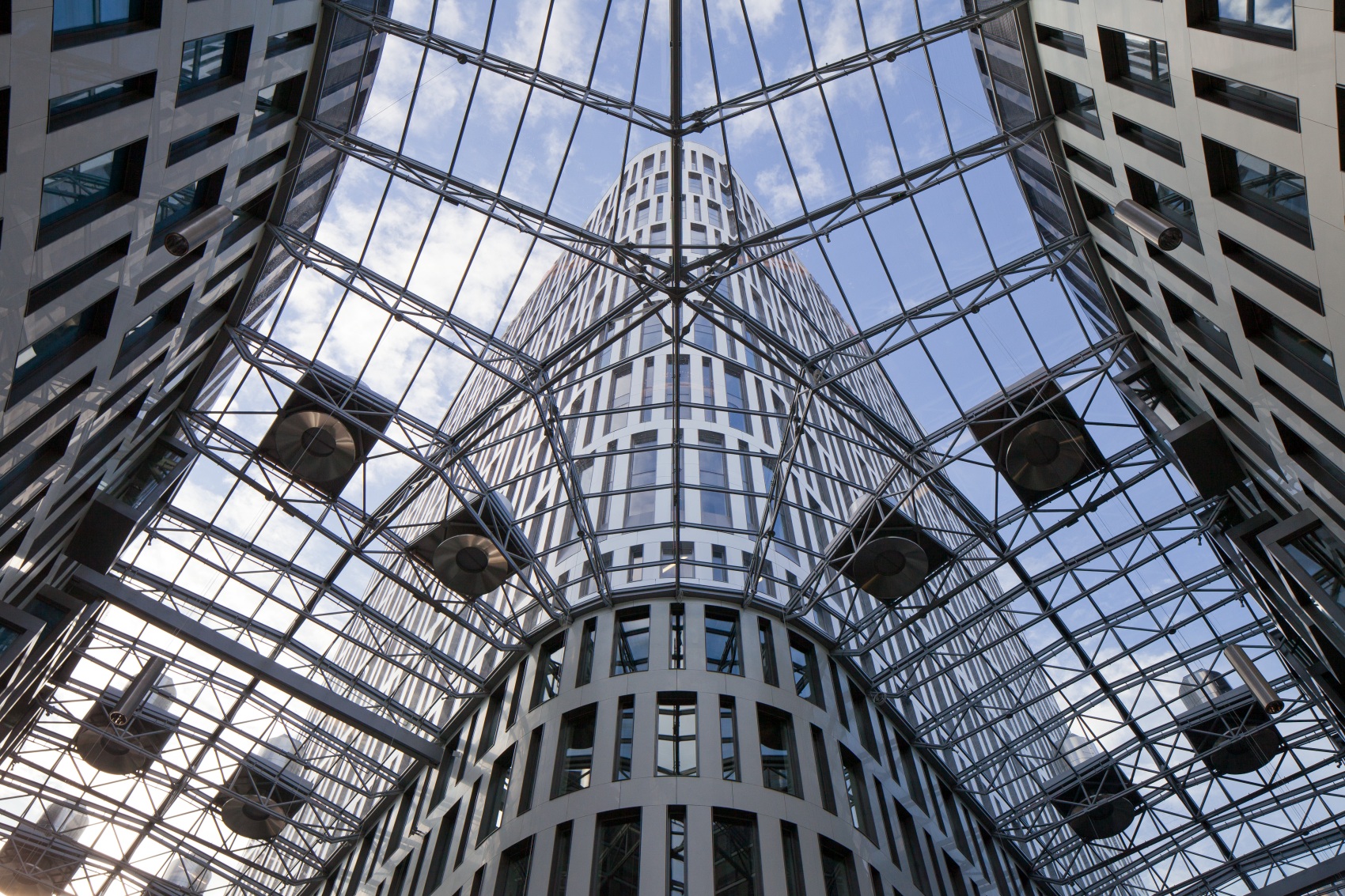
Another building you worked on was the 155m high Q22 office building. This is its height to the roof. Is there room for even taller buildings in Warsaw? Exceeding 200 or 300 metres?
I think yes, we should not limit ourselves. It all depends on whether such a building makes sense. In cities where life is getting busier, taller and taller buildings are being built. I don’t see anything wrong with buildings up to 400 metres high appearing in the Warsaw landscape. It seems to me that Varsovians are proud of the way their city looks, that it is not limited to 30 or 40 metres in height. Perhaps if Warsaw had not been demolished during the Second World War and a lot of urban fabric had remained, the capital would have developed differently than it does now. It is enough to look at centres that were not destroyed, that are developing according to a certain pattern. One example is Prague in the Czech Republic, where skyscrapers are not being built in the centre and the city still retains its 19th-century character. The same goes for Vienna.
The tall buildings in Warsaw are mainly offices. There are only a few residential buildings in the centre. Do Poles even want to live in modern high-rise buildings?
There is no clear answer to this. Everyone wants to live differently and it doesn’t matter whether someone is wealthy or not. Some will choose a quiet house near the city, while others will choose a multi-family building. There are also those who will want to live in modern high-rise buildings, which co-create the premium and super-premium segments of the property market. There is diversity in this regard.
Finally, I would like to ask which of your projects do you feel most sentimental about?
I can name two. They are the VITKAC department store and Q22. I like these projects as a whole, they are coherent in every way.
Thank you for the interview.
Jacek Świderski is a graduate of the Faculty of Architecture at the Warsaw University of Technology. He graduated in 1992 and joined the Kuryłowicz & Associates studio the same year. He worked on the design of the Fujifilm Polska building, the FOCUS office building, The TIDES office buildings, the VITKAC department store and the SPARK office buildings in Warsaw. Today, he is an architect at the Juvenes Projekt studio, where he co-designs, among others, the buildings making up the Drucianka Campus in Praga in Warsaw and the high-rise building in the centre of Warsaw – Roma Tower.
The author of the photos of the Q22 skyscraper and Plac Unii is Piotr Krajewski(www.pkrajewski.pl)
Read also: Warsaw | City | Skyscraper | Urbanism | Curiosities | whiteMAD on Instagram

