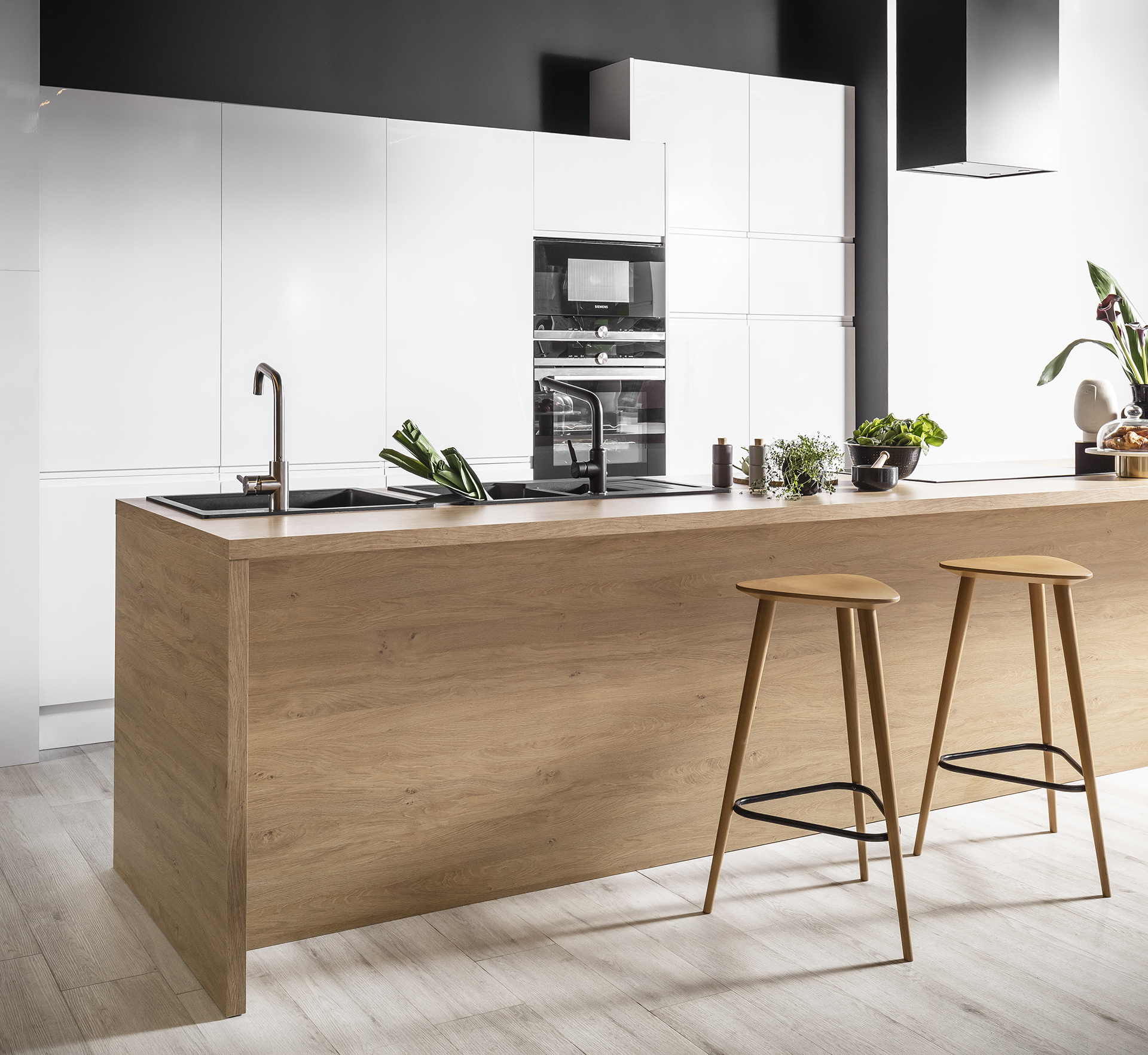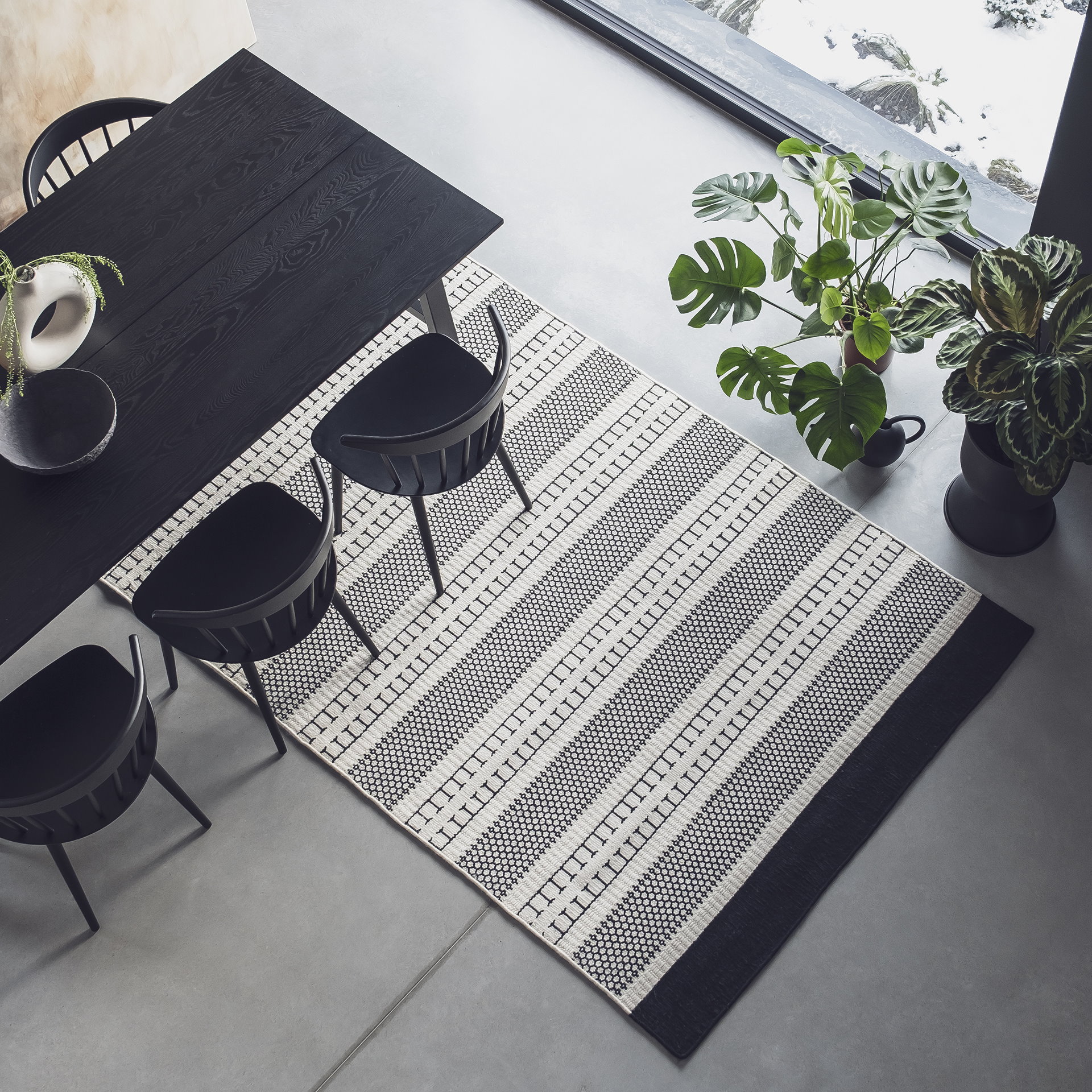Interior design is a kind of art. Often even a small, skilfully planned change results in a completely different visual perception of the space. Today, we will examine how to use ingenious design tricks to separate the kitchen from the living room. If you are planning a living room combined with a kitchen, please read on.
Living room with kitchen – why separate the two zones?
Combining the kitchen with the living room into one space is nowadays a standard in modern construction. In new designs, it is increasingly rare to find kitchens enclosed in a separate room. This solution certainly has many advantages – it creates the impression of more space and also makes communication easier. However, despite the many advantages, open-plan interiors also have some drawbacks that are worth bearing in mind. The combined kitchen and living room can be quite chaotic and distracting. It’s hard to concentrate or relax when the sound of cooking and cleaning can be heard in the background. Deciding on at least a symbolic, visual separation between the two zones will help you organise the space and create a harmonious kitchen and living room arrangement. Here are some tried and tested ways on how to separate the kitchen from the living room at low cost and with little effort.
Kitchen island, bar or table
One of the simplest and functional methods of separating the kitchen from the living room is to place a kitchen island, bar counter or dining table between the two rooms. These types of built-in elements are great as a kind of border, which naturally separates the rest area from the working area. In this way, a dining area is created, which will serve as a place for the household members to meet every day.

The specific arrangement of such a boundary between kitchen and living room depends on the size, layout and style of the arrangement. Of course, such fixed elements as a kitchen island or bar are best planned during the kitchen decoration or renovation phase. A table and chairs gives you a little more room for manoeuvre. Remember also that the boundary between kitchen and living room must not block natural communication. Plan these elements so that it is possible to pass comfortably between the two zones.
Separate the kitchen from the living room with furniture – use a chest of drawers, a bookcase or a sofa
A simple and non-invasive way to divide the space is to use furniture. A chest of drawers, a chest of drawers, a bookcase or a bookcase open on both sides are ideal for this purpose. Such furniture does not visually cut off the space, but it naturally delineates communication routes between the kitchen and the living room and separates the two zones. A similar function will be fulfilled by a sofa or a corner sofa placed with its back to the kitchen zone.
If you want to go a step further and create a higher barrier between the kitchen and the living room, use a tall bookcase, sideboard or even wardrobes. You can find various types of wardrobes for the living room and beyond at: https://komfort.pl/k/szafy. You can build up the back of the wardrobe with, for example, wall panels or panelled lamellas. In this way the wardrobe will fulfil a function similar to a partition wall. Remember, however, that such a solution will not work in the case of small interiors. In a small space, a large piece of furniture between the living room and the kitchen will effectively overwhelm the entire arrangement and introduce unnecessary chaos.

Laminate wall – a fashionable way to separate the living room from the kitchen
Visually light and relatively easy to install, you can also create a barrier between the kitchen and the living room with wooden or wood-like laths. An openwork wall made of lamellas does not disturb the space, but at the same time allows you to separate individual functional zones. Laminate structures blend in perfectly with many modern interior designs. A lamella wall in light natural wood colours will find its place in a living room, boho, Scandinavian, loft or industrial. On the other hand, in a glamour or retro living room, black and white slats are a hit.
Dividing space with colours and textures
Colours and textures are subtle but very effective tools in the hands of any interior designer. If you don’t want or have the ability to create a physical barrier separating the kitchen from the living room, an alternative is to use different surfaces, colours and textures in the two zones. The most popular solution in this category is to use two types of flooring in the kitchen and living room. The standard is, for example, tiles in the kitchen and panels or boards in the living room. This is just one of several options available here. Two different wall colours will also optically emphasise the zone boundary. In most cases, however, we do not recommend creating too strong a contrast. In a living room connected to the kitchen, it is advisable to keep the two zones harmonious and consistent.
Sponsored article



























