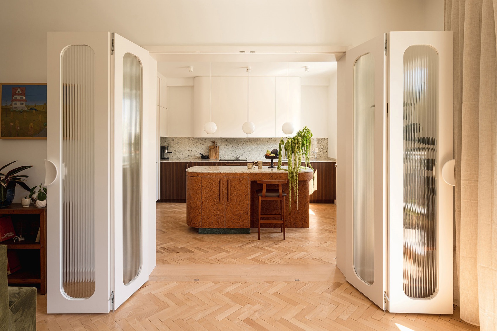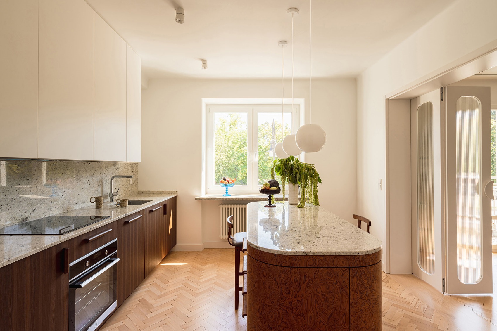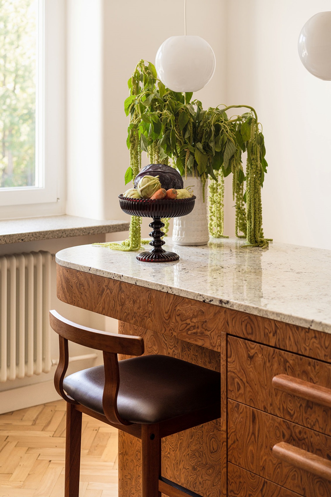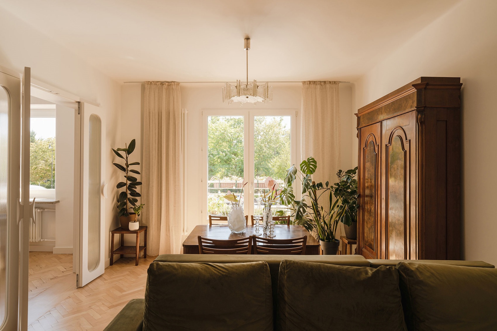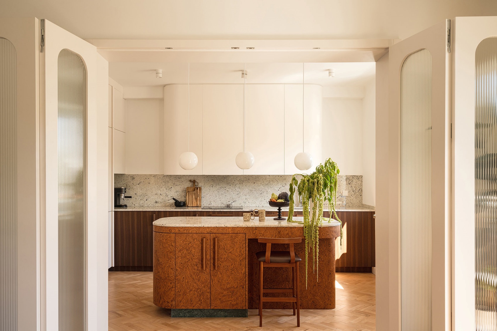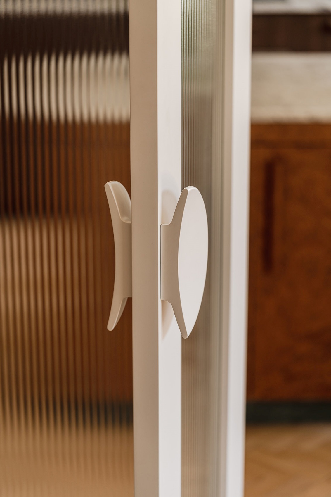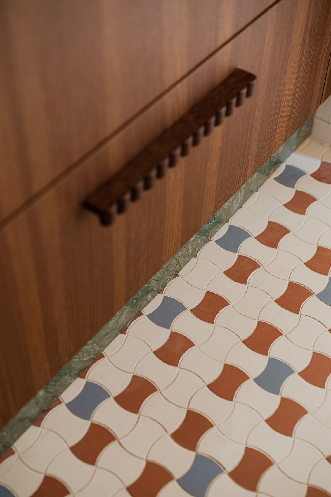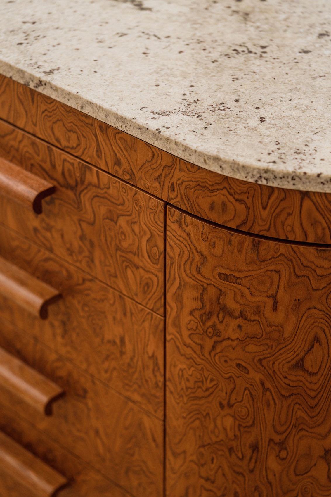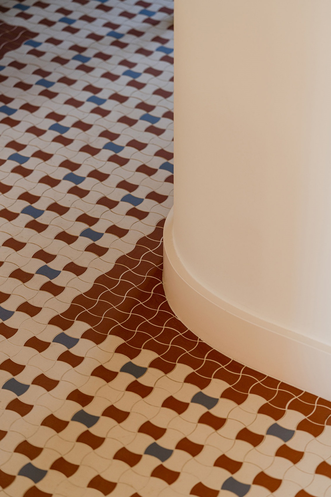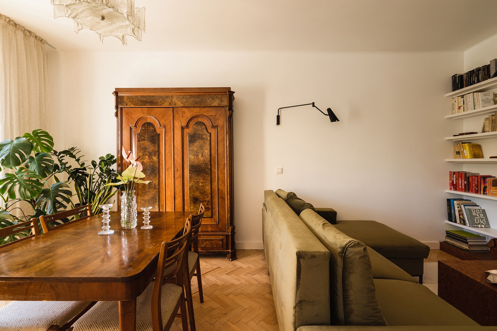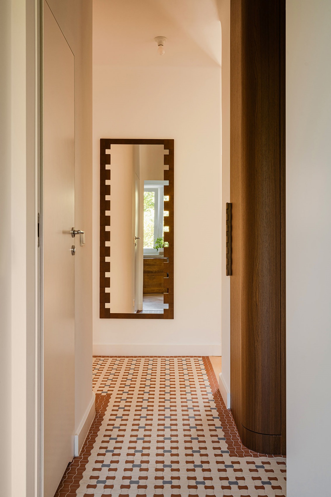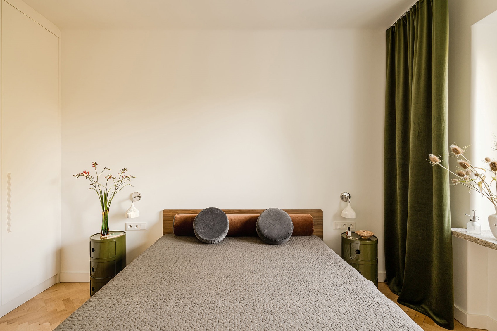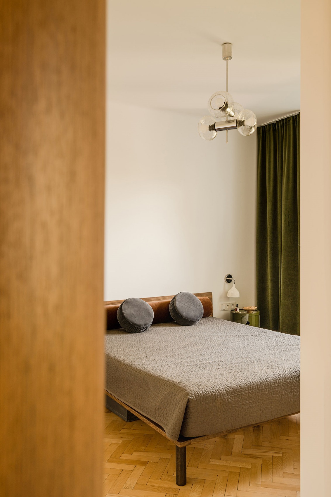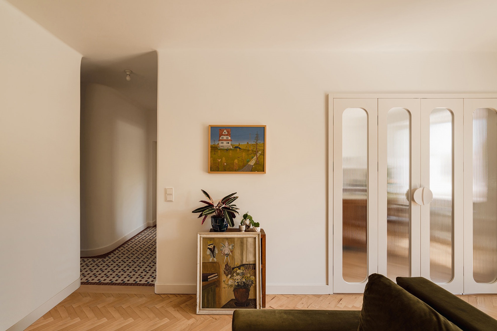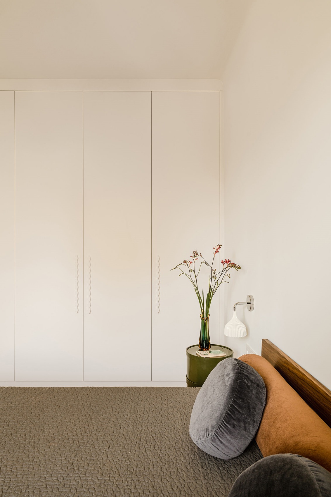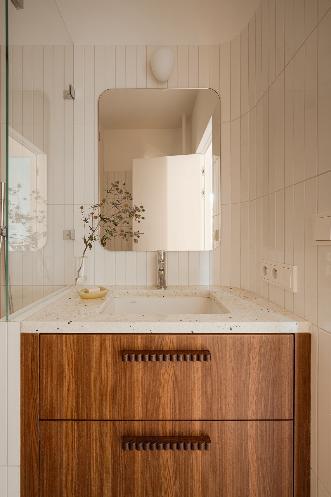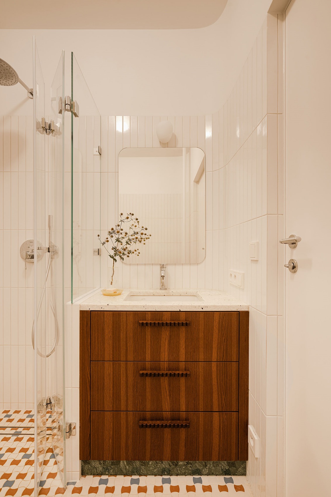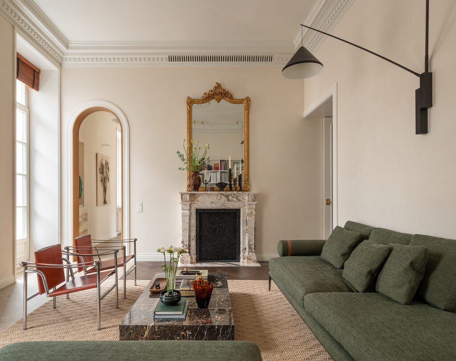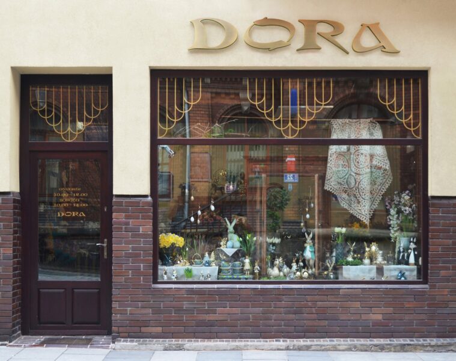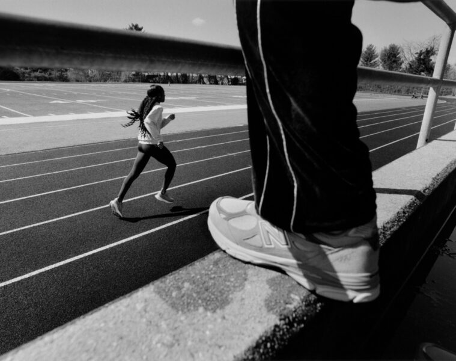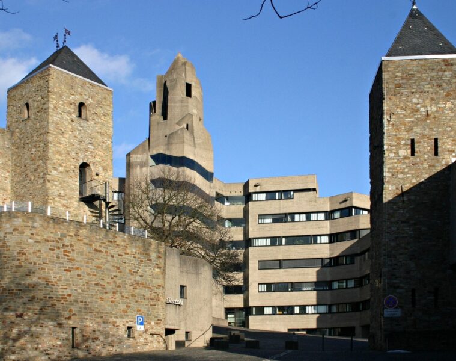The flat is located in a building in Warsaw whose construction began before the Second World War and was completed after the war effort. The interior was designed by architects from Ewa/Thomas Studio and the photographs of the space were taken by the Mod Authors team.
The flat in Warsaw was designed for a couple of young people – a girl raised in the city who loves Żoliborz and a boy who comes from a family rooted in the traditions of Zakopane. The couple bought the premises from a retired archaeologist who had collected beautiful objects and furniture all her life. Some of them remain in the interior to this day.
The architecture of the building itself clearly refers to the best modernist models. This is evident in the curved balustrade of the staircase and the terrazzo on the steps. The designers decided to change the interior layout to open up the kitchen to the living room. This intervention helped to give the interior character.
When designing the interior, the architects opted for a colour palette comprising muted shades such as brick red and deep green. These colours correspond to the architecture of the building and create a coherent concept.
‘We used typical Warsaw tiles known as “butterfly tiles” and the furniture details were made in collaboration with a qualified carpenter,’ explain architects Ewa/Thomas Studio.
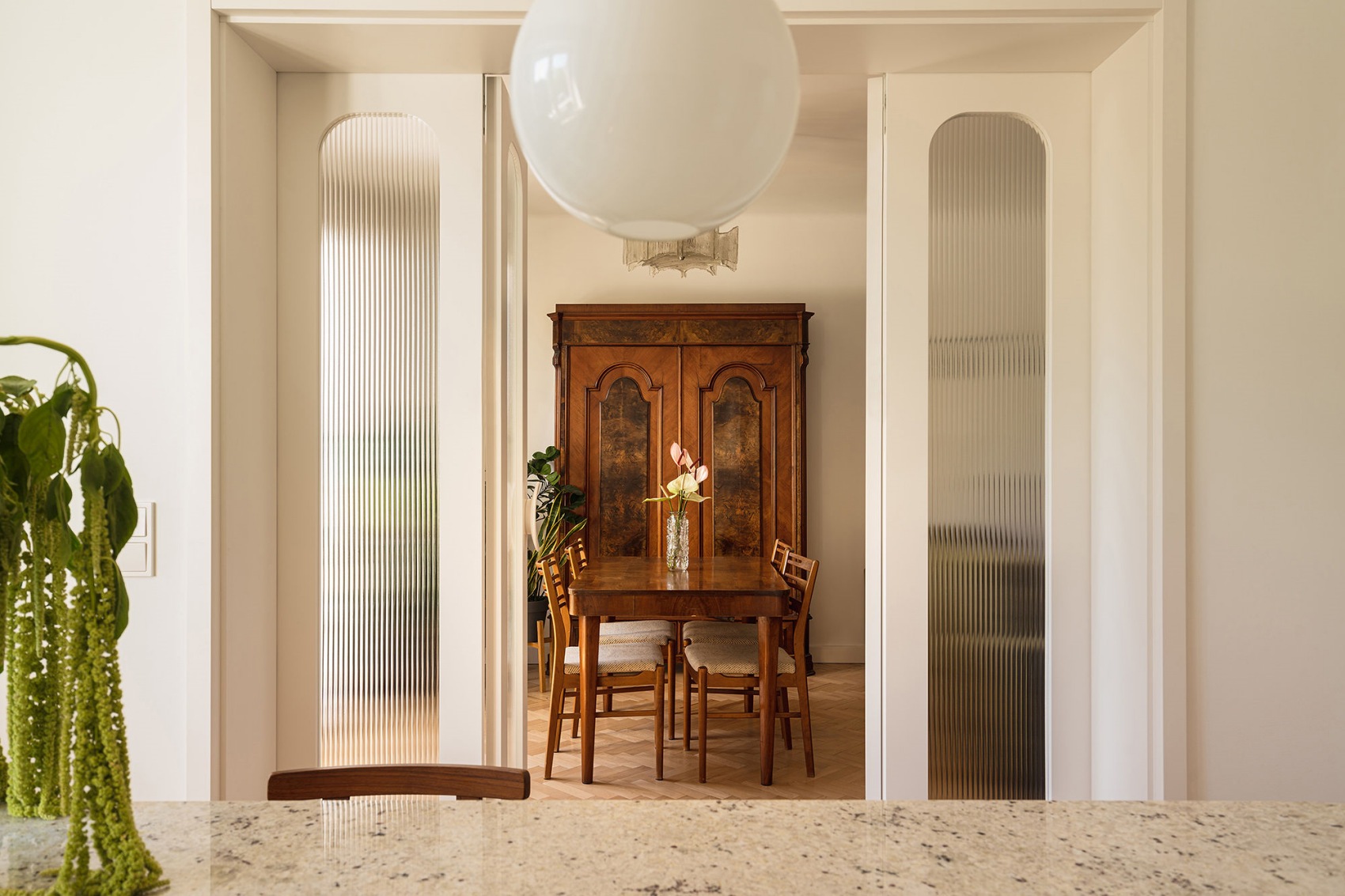
The interior was filled with unique objects. Some were purchased at auctions. The lighting above the main table is created by lamps of the Kaiser design imported from Switzerland, and the table is a piece of furniture from the 1950s, which was designed by Czechoslovakian craftsman Jindřich Halabala. The bar tables are also worth noting; they are from the 1960s and come from the Danish Korup Stolegabrik factory.
_
About the studio:
Ewa/Thomas Studio is a design studio with many interior design projects to its credit. The architects Ewa and Thomas work in Zurich on a daily basis, but often visit Warsaw. The studio was born out of a fascination with space, light, the play of details, textures and materials. In their work, the architects strive to bring out a place’s greatest assets. – We look for a common denominator for the people who will inhabit the space, the functional layout, the existing or created architecture and the colour palette. We have long discussions to get to know our partner, the studio, we sketch, we prototype, ” reads the studio’s website. The result of their work is interior designs in which every detail matters and a unique atmosphere plays the first fiddle.
design: Ewa/Thomas Studio
photos: Mood Authors
Read also: Warsaw | Apartment | Interiors | Modern classic | Furniture | whiteMAD on Instagram

