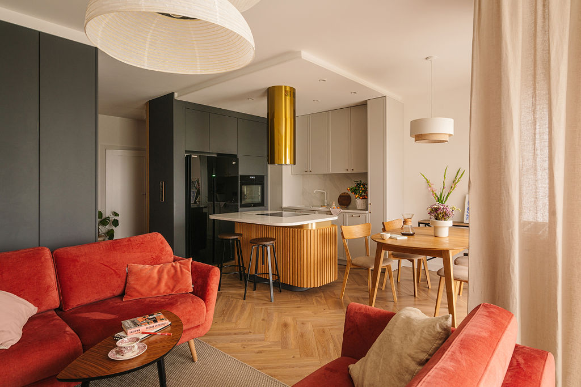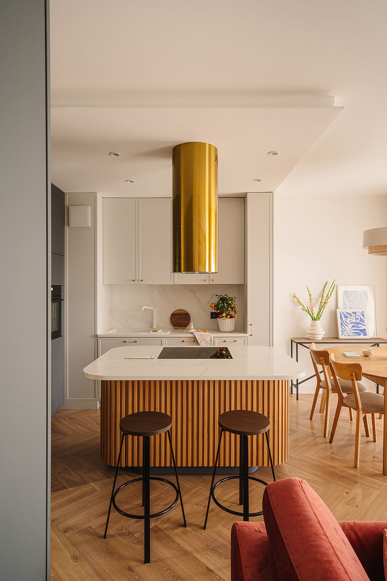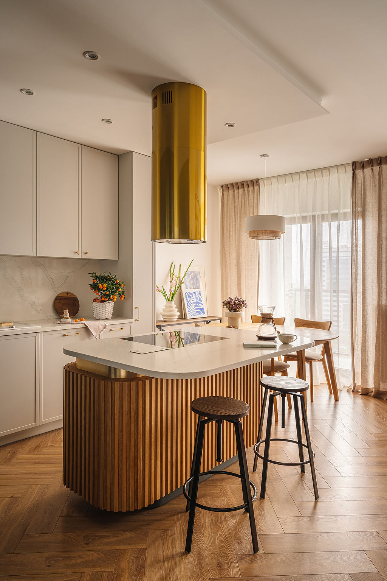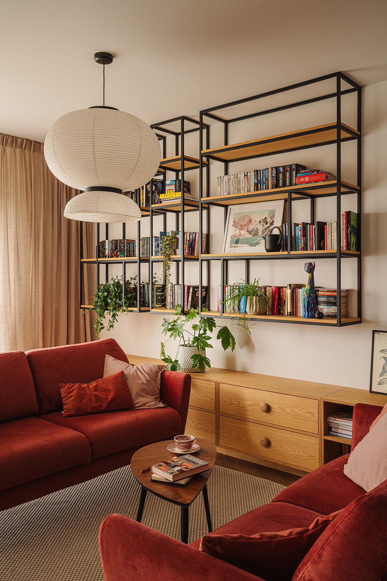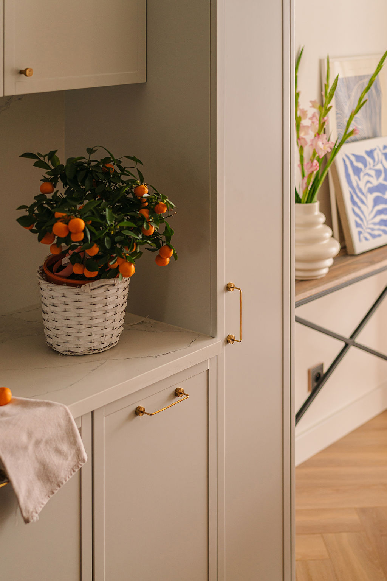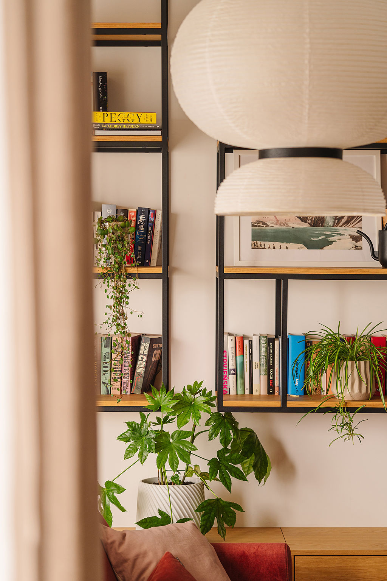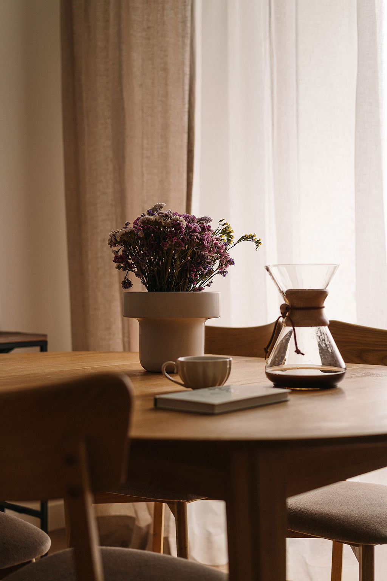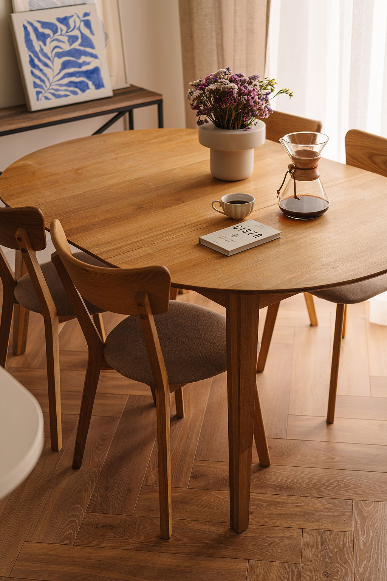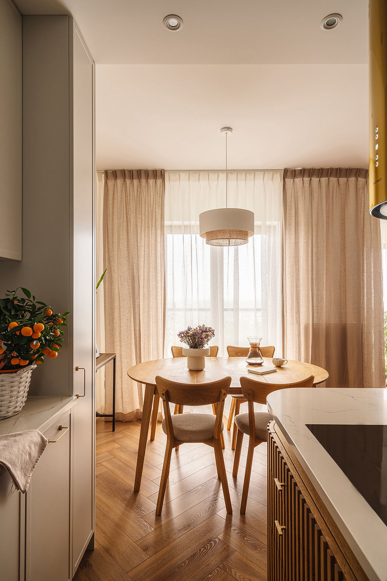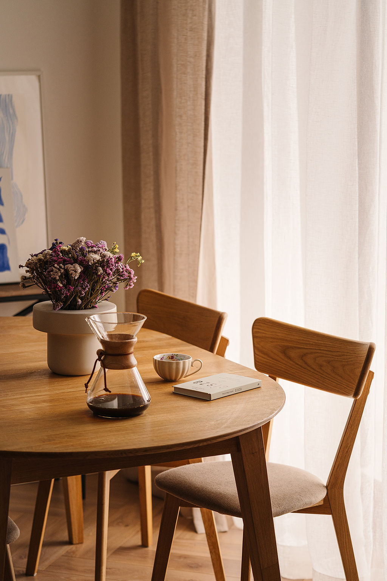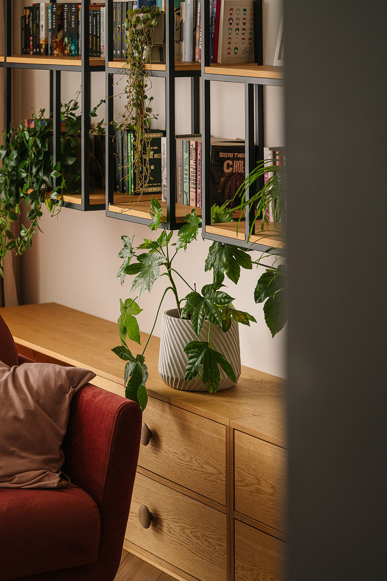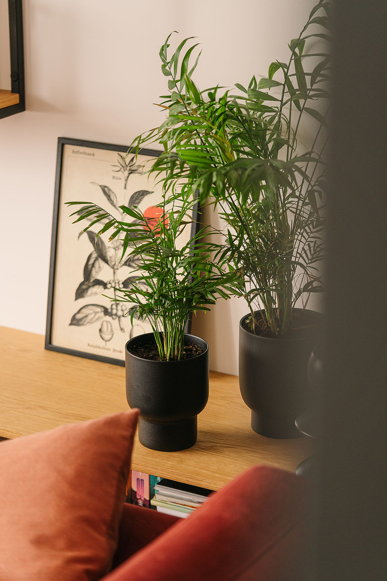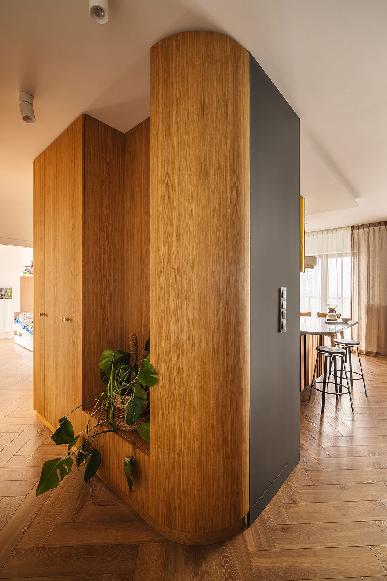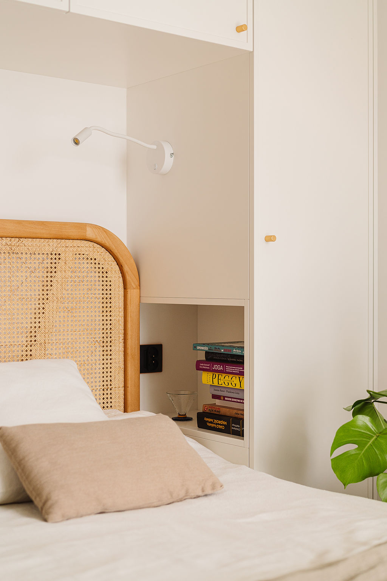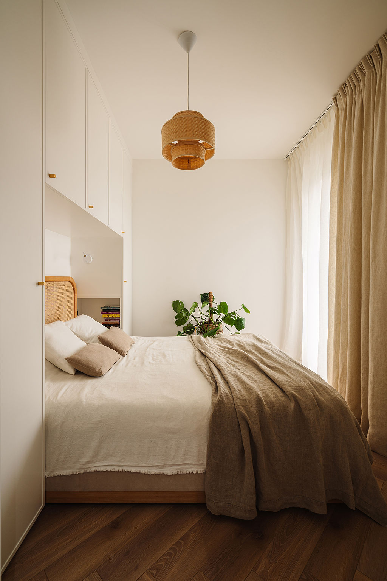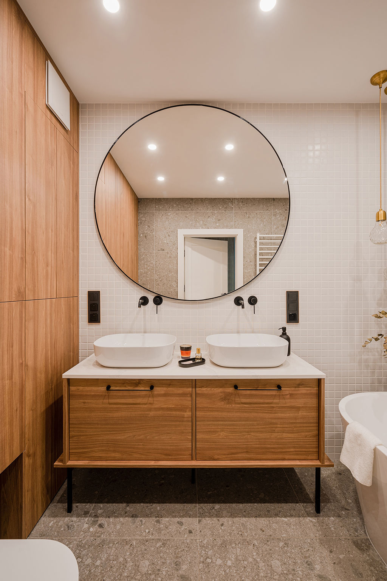Its design was created in the To Be Design studio, which is led by Weronika Budzichowska. The family flat is located in the Bielany district of Warsaw
The interior design was created for a young family. Magda, Grzegorz, their two children, Kornelia and Maks, and their cat Gacek live here. Such a bunch needed functional solutions to make life in the flat as pleasant as possible. The owners decided to move to Bielany, where they are close to schools, parks and restaurants. They had previously lived in the block next door, and the move was related to the need for more space. The apartment in which they live is located on the fifteenth floor. How was the space arranged?
We divided the flat into two children’s rooms, a bedroom, two bathrooms and a common area – a living room with a kitchen overlooking the city centre. The view from the fifteenth floor is breathtaking,” explain the authors of the project
Among the special solutions already mentioned is the design of the bathroom door, which was created with the cat in mind. In addition, a special enclosure was created for the litter tray
The investors often work remotely, so it was important to create a comfortable place to work. The common area, on the other hand, became a place for relaxation and family gatherings. There is no TV in the living room – the household members spend time on the sofa to read or play board games. The latter activity is conducive to deepening relationships
The flat in Bielany was not to be too saturated with vivid colours, but it was not to be boring either. Magda loves to surround herself with natural materials such as wood, linen and stone. This is due to her lifestyle, healthy eating and conscious shopping. This is why they opted for calm shades that promote relaxation
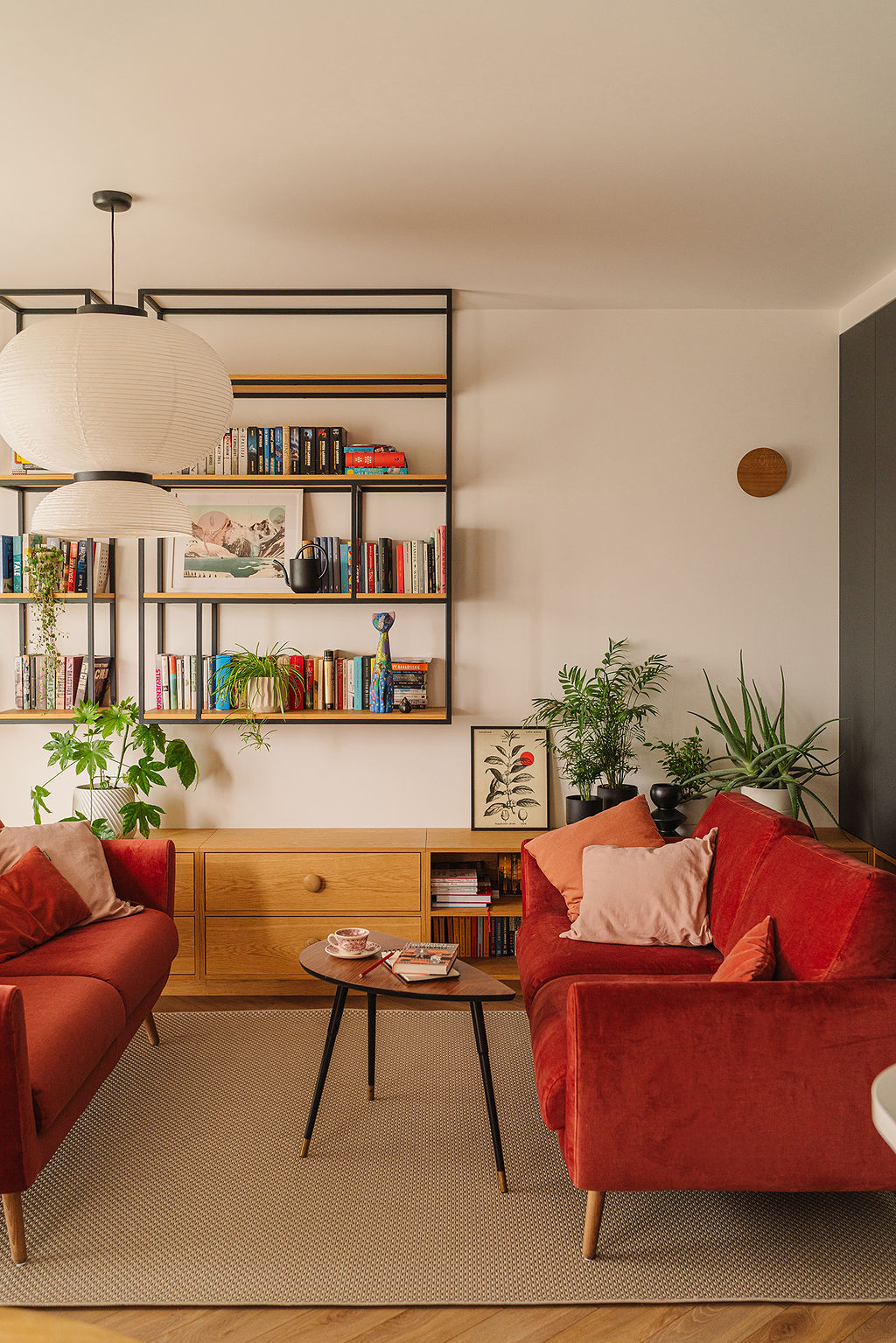
In the living room, the energising red sofas catch the eye. The kitchen area, on the other hand, features a golden hood. Visually, the flat is warmed by the oak herringbone floor and the oak cabinetry in the kitchen. This is a great backdrop for the decorative kitchen island, which is the heart of the house. The tall built-ins conceal the white goods and enlarge the space. Hanging metal shelves give a sense of lightness. The whole is crowned with linen curtains that soften the daylight
design: To Be Design
photos: Mood Authors
Read also: Apartment | Warsaw | Interiors | Eclecticism | Furniture | whiteMAD on Instagram

