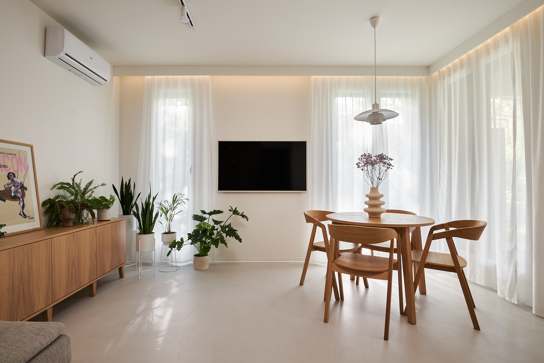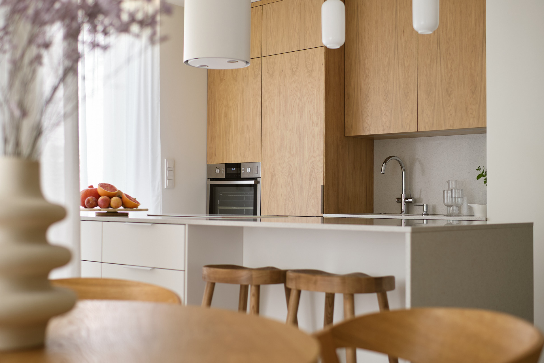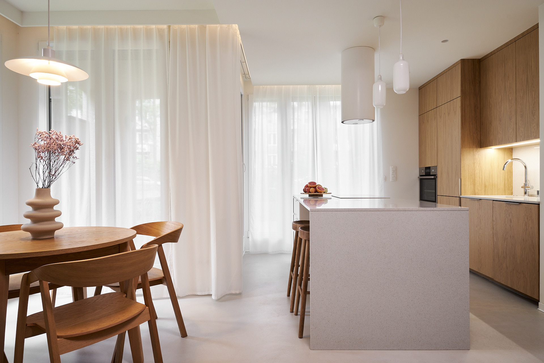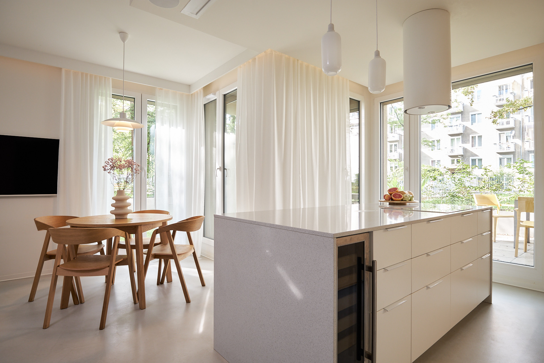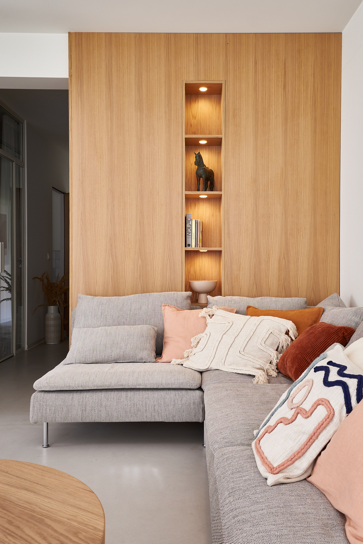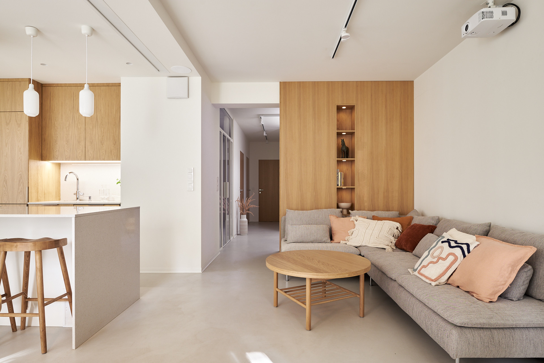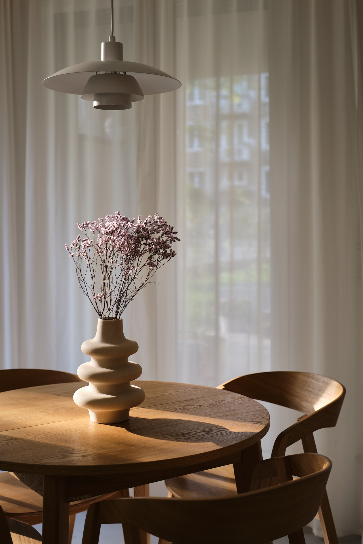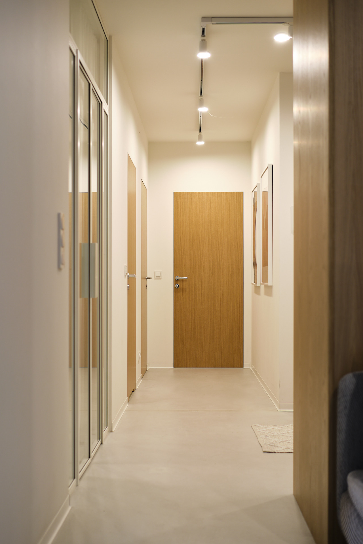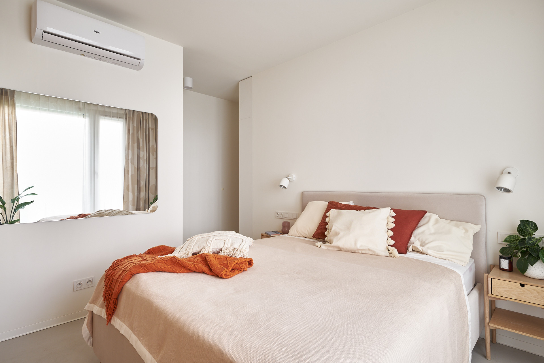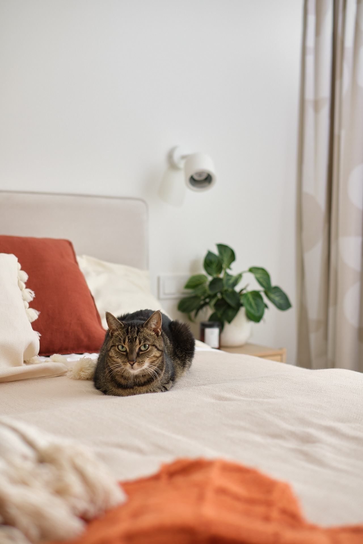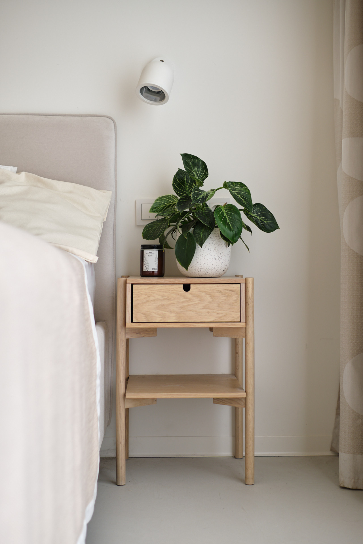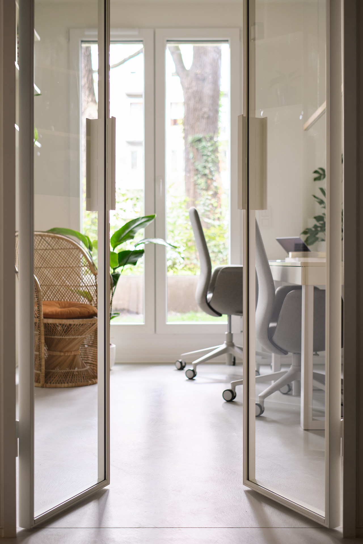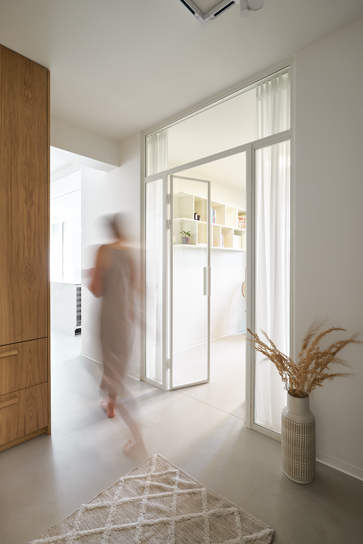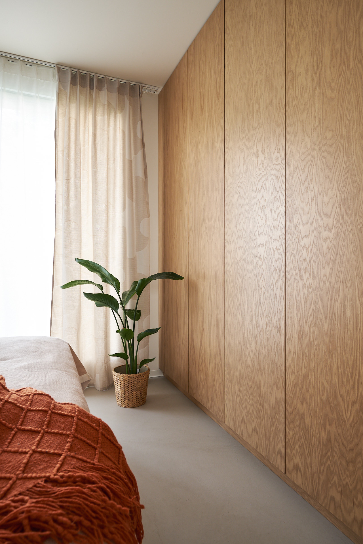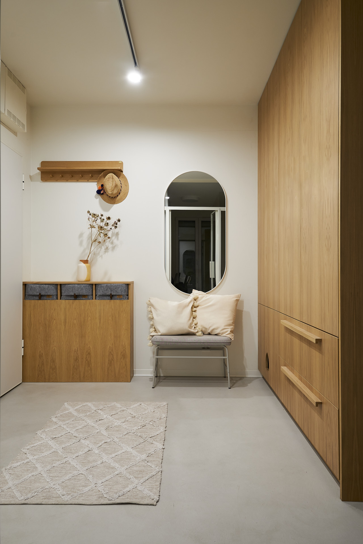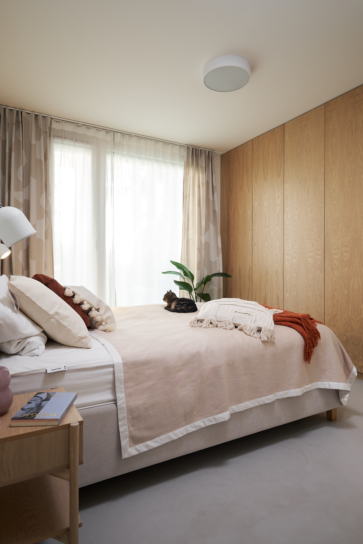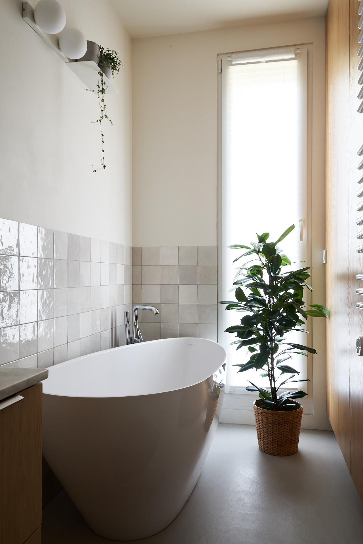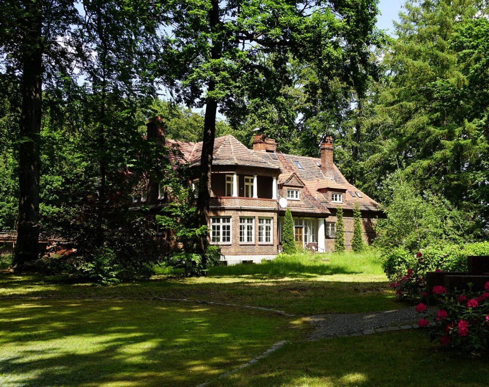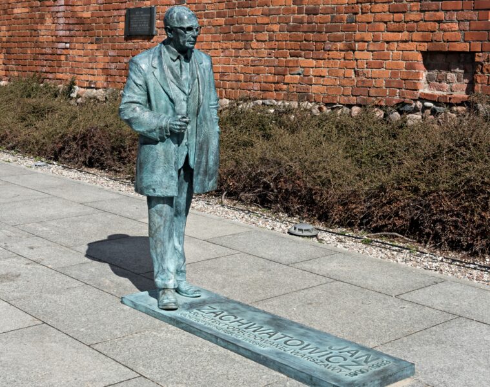This interior design was prepared by Karolina Maj. The flat is located in a new building in Wrocław, which is part of the Ogrody Graua investment involving the renovation of a 19th-century Heimann palace. It is the place where a young couple lives together with their four beloved pets
The new residential buildings created as part of the Grau Garden project have been kept in a minimalist style, which serves as a backdrop for the historic palace renovated as part of the revitalisation, and also as inspiration for the interior of the designed flats. The history of the place was used by the designer, who focused on functionality and simplicity in order to maintain cleanliness. For this reason, most of the furnishings in the flat are made to measure, and the amount of movable equipment has been reduced to a minimum. Microcement was used on the floor of the entire flat – a material that, due to the lack of joints and grout, responded perfectly to the clients’ needs. This is likely to be appreciated by anyone with four pets!
The apartment is 78 sq m in size and the design has been tailor-made. The flat is located on the ground floor, yet it was possible to let in a lot of natural light
In preparing the flat design, the designer changed the functional layout. The main bathroom was enlarged and gained access to a window by removing a small dressing room planned in the development project. The private area was also changed – the previously small bathroom was incorporated into the bedroom module, a move that allowed for additional storage space
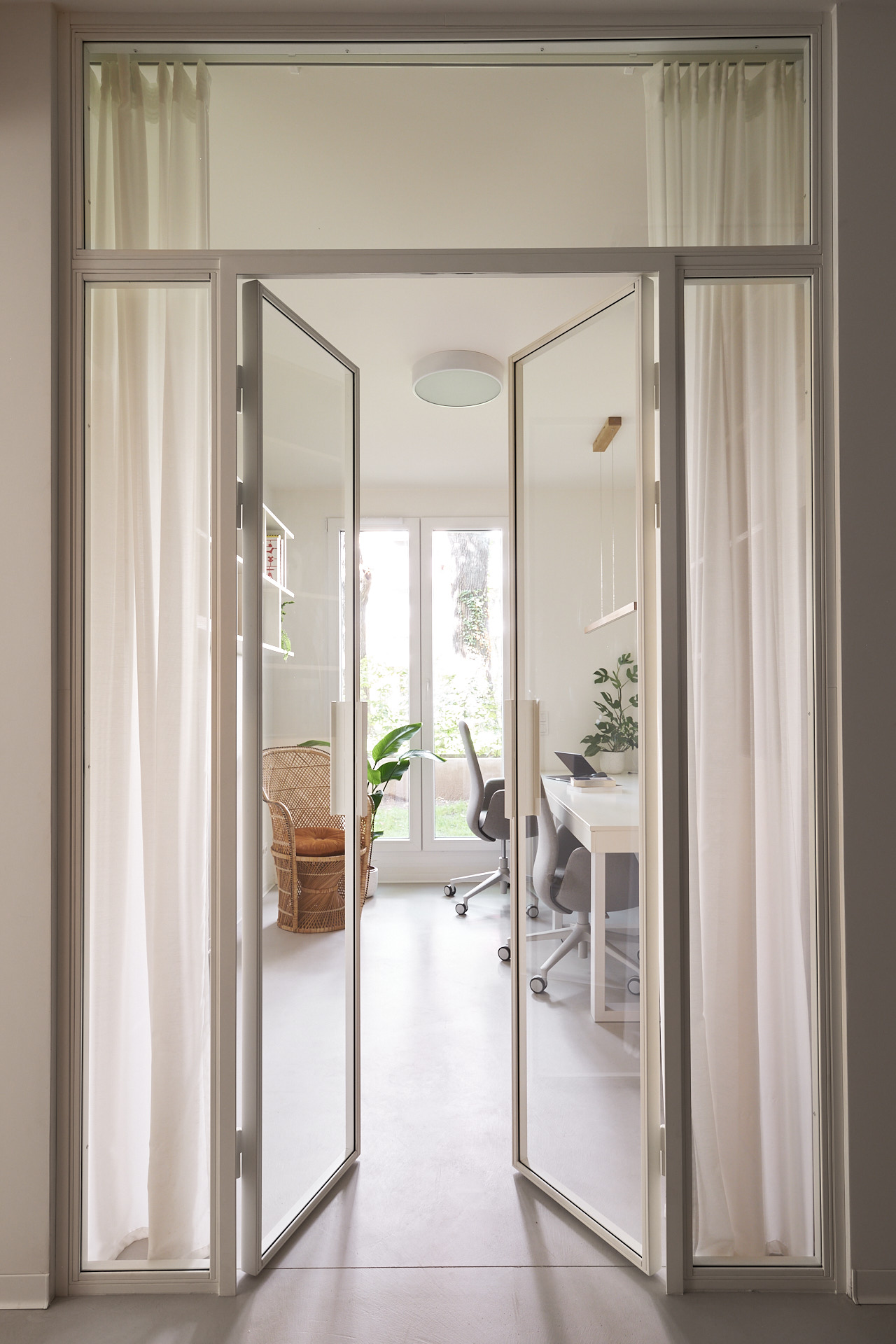
In order to increase the practicality of the entrance area, we designed a furniture cubicle separating the hall area from the living area. It provided space for a capacious wardrobe and a display shelf with decorative lighting. However, this treatment limited the access of light to the hallway, so instead of a traditional door to the study, which borders the entrance zone, we used high, glass wings,” explains the designer
This well thought-out solution allows natural light to enter the entrance area, which makes the space more lively and attractive
The simple forms used here and the light and subdued colour palette are in keeping with the character of the entire complex. Due to the use of microcement throughout the floor, which is rather cold in appearance, the interior has been warmed up by oak veneer in the form of furniture fronts and light, translucent fabrics in the windows. These materials balance the austerity of the floor and walls and provide an elegant background for the other furnishings
Design: Karolina Maj(Kamiko)
Photos: Szerokąty
Also read: Wrocław | Apartment | Interiors | Eclecticism | Detail | whiteMAD on Instagram

