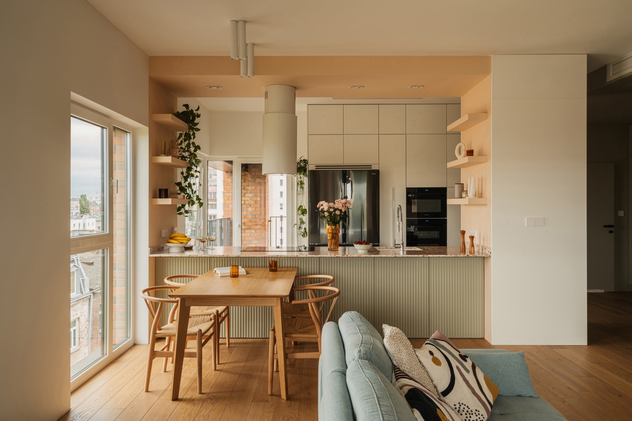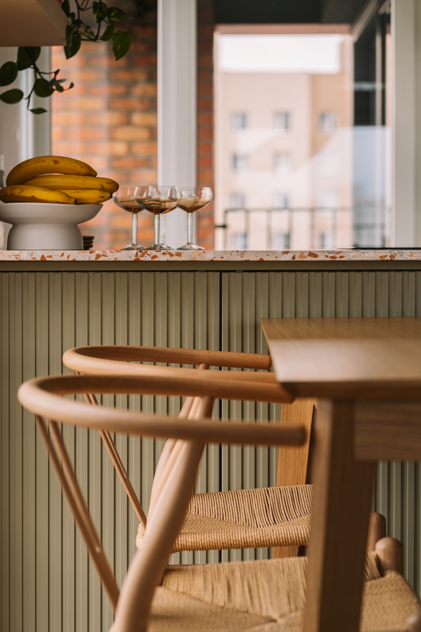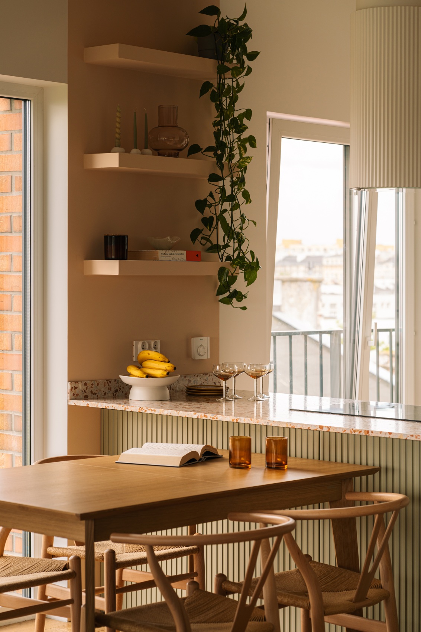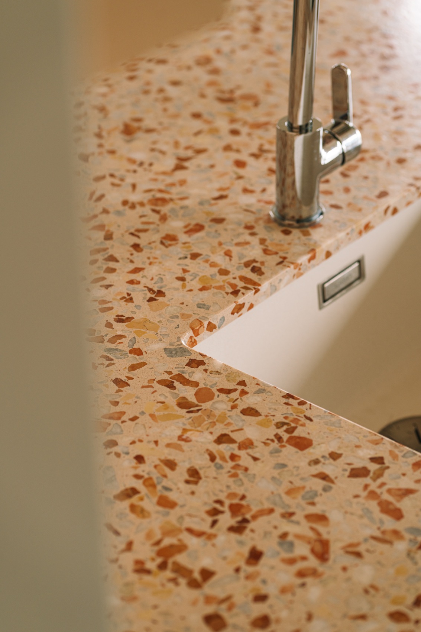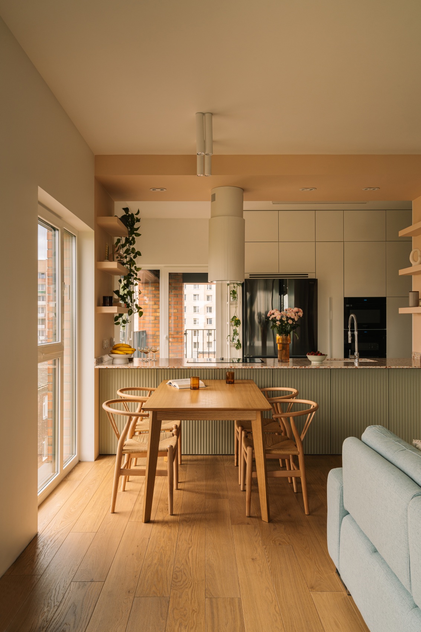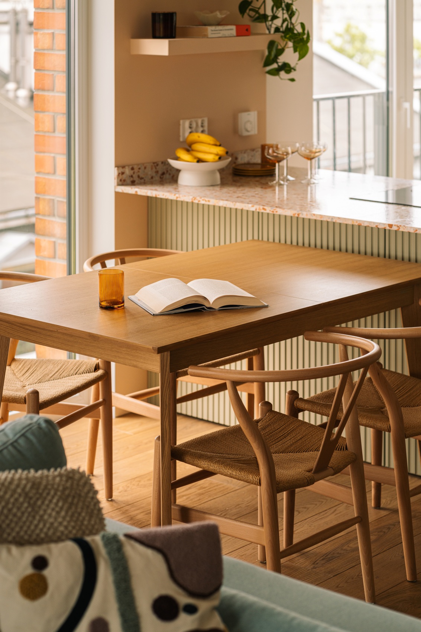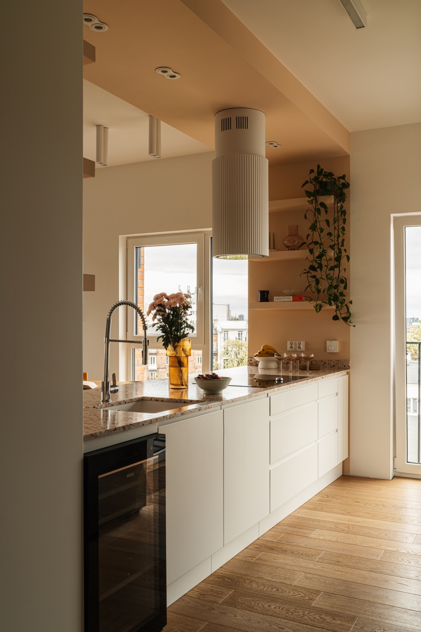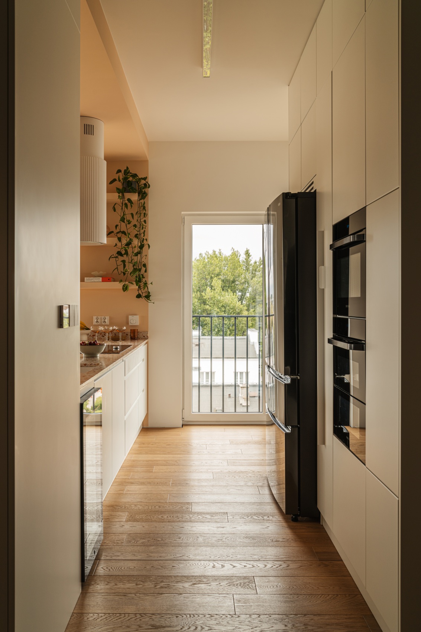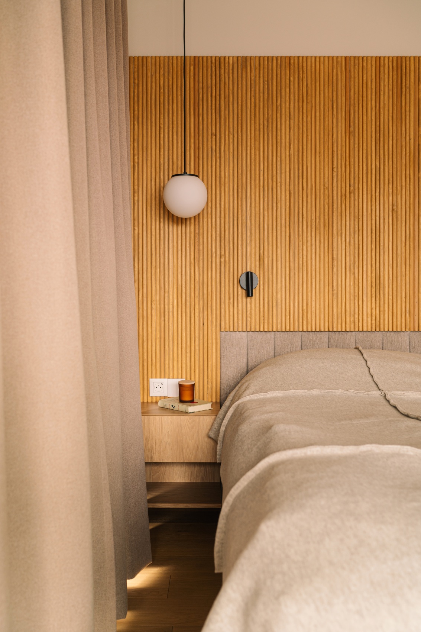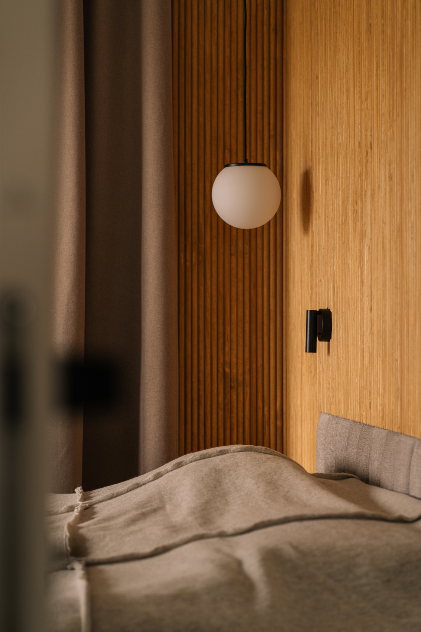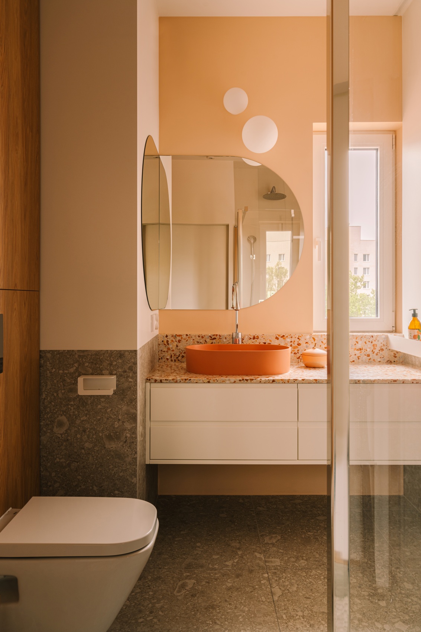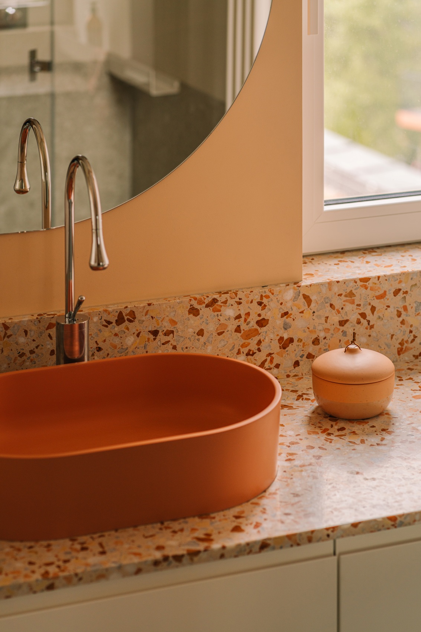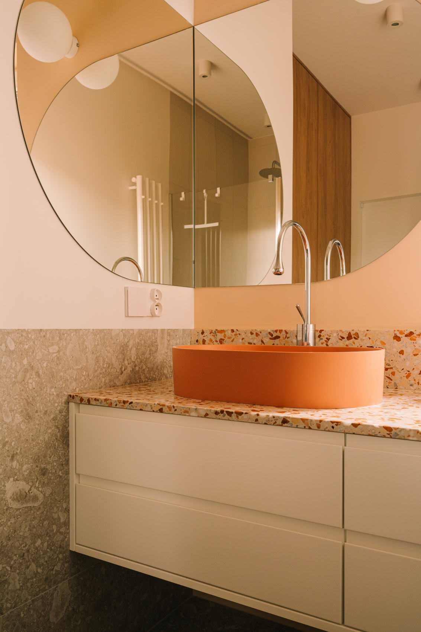The flat is located in Warsaw’s Praga district. Its interior design was created at Wojtyczka Pracownia Projektowa. The designer opted for warm colours, thanks to which summer seems to last all year round in the space
The flat was designed for a married couple and their young child. The apartment is located in a new building, which has a lot of glazing, so that the interior gets good sunlight. The owners wanted it to be bright and spacious with plenty of storage space. They also wanted it to be minimalist with interesting finishing touches, but without unnecessary decoration
With the clients’ needs for their dream space clearly defined, I was able to let my imagination run wild and create a design to suit their tastes. I decided on pistachio colour and shades of peach, which the investors happily liked. They are complemented by white and grey, as well as warm wood tones. The colours and materials give the designed space a year-round summer atmosphere, so I can say that I was inspired by summer to create this design,’ recalls Małgorzata Wojtyczka
In accordance with the investor’s wishes, the designer created an interior in a minimalist style. However, it is not cool here. The interior is distinguished by warm colours and selected materials, such as the board on the floor or wood visible in the furniture elements
In the kitchen connected with the living room, the most important element is the large island, adjacent to the chimney with high cabinets on one side and to the wall on the other. In this way, the kitchen was closed off from the living room at the request of the investors without taking away the feeling of spaciousness. The tall white cabinets form the backdrop to the island. It accommodates a French door fridge as well as an oven and microwave. On the other side in the island, there is also space for a small wine fridge
The motif of fluted surfaces runs throughout the entire flat and could not be missing from the kitchen either. The island on the living room side has hidden, fluted cabinets in pistachio. A decorative, fluted hood creates a dialogue with them. The worktop, in warm tones, is terrazzo from the Italian company Santa Margherita Surfaces. It crowns the island and is also its main decorative element. On the sides, shelves have been designed which, together with the peach-coloured walls and ceiling, create a visual frame for the entire kitchen. On the living room side, a wooden table is attached to the island, which, together with the chairs, subtly stands out from the fluted background. The living room is kept in green colours and its extension is a beautiful, large terrace with a view of Warsaw
The first point that draws our attention upon entering the bathroom is the coral-coloured countertop washbasin, standing on a white cabinet with a terrazzo top. This is an Omnires washbasin, which was designed by Paulina Shacalis. The aforementioned countertop goes onto part of the wall and the windowsill, which together form an integral whole. This area culminates in a mirror that goes onto the adjacent wall. This treatment makes its reflections interesting and intriguing to the occupants at every occasion they use the bathroom. The effect of the wooden wall is created by the built-in furniture, which has hidden cupboards and a toilet rack. The base for the warm colours are the grey tiles with a stone motif, which can be seen on the floor and the lamellas running around the walls. The shower area above them is complemented by fluted white tiles, where the light diffuses beautifully. In the bathroom, we opted for the classics, i.e. chrome faucets, which reflect the colours of the bathroom and thus definitely defend themselves in this space
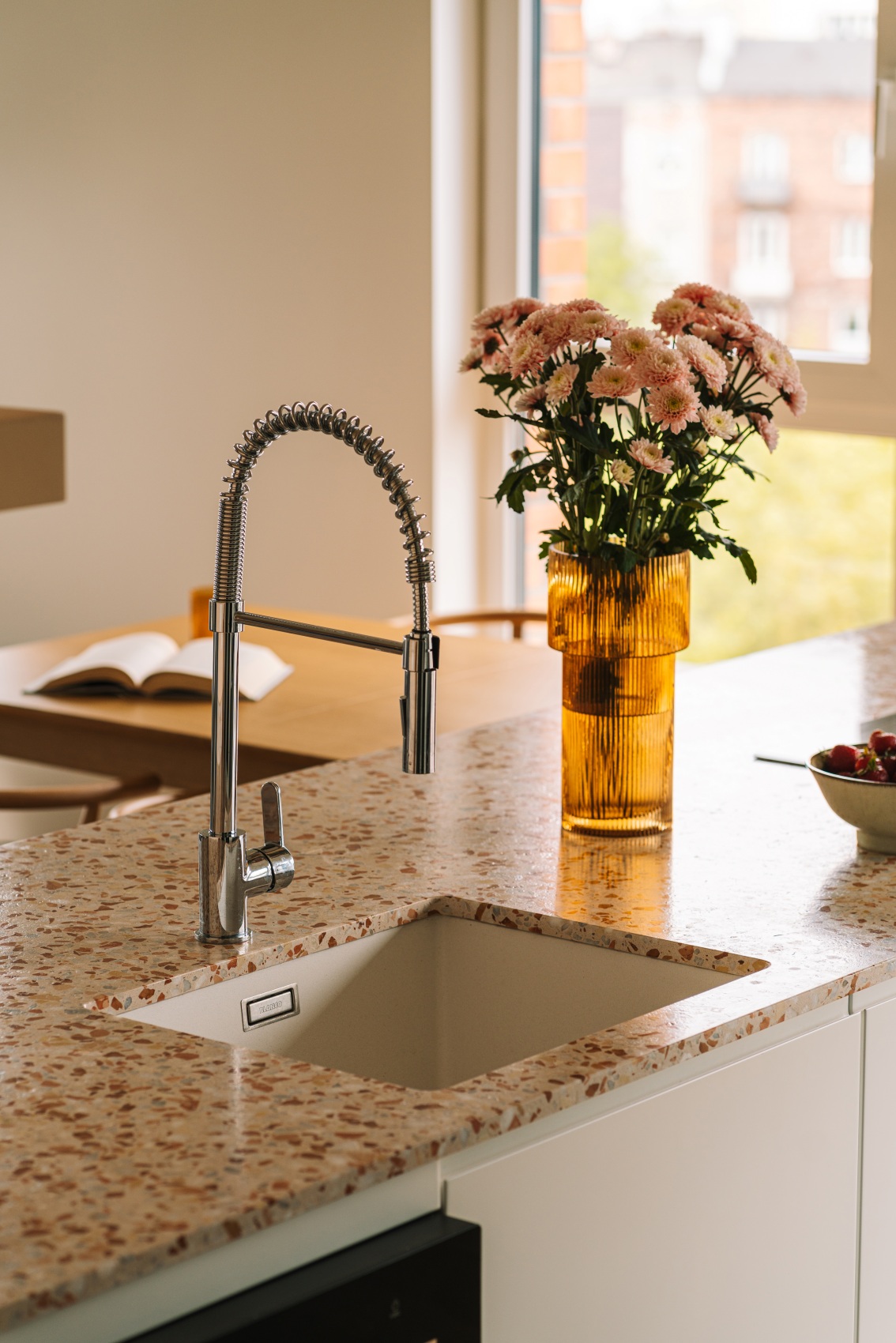
Entering the bedroom, you can feel a truly hotel-like atmosphere. The interior owes its warmth and cosiness to the ambient lighting and the pleasant fabrics. The wall behind the bed, in the lower part, is made of soft upholstered panels. Moving upwards, we observe the finish with a fluted, custom-made wooden panel
Of course, this section could not lack directional reading lamps. Despite its small size, the bedroom gives the impression of being spacious and open, thanks to the presence of a glass wall with access to the balcony. There is also a small dressing table with a round mirror, which neatly completes the space,” adds Małgorzata Wojtyczka
In almost every room, starting from the corridor to the storage room with the washing machine, we have customised wardrobes and built-in wardrobes, which allows for optimal use of space and organisation of the interior. It was quite a challenge for the designer to design it with a view to fulfilling all the investor’s expectations and at the same time avoiding introducing unnecessary elements which could disrupt the harmonious whole. Congratulations on the result!
design: WOJTYCZKA Pracownia Projektowa(FB, IG)
photos: Mood Authors
Read also: Warsaw | Apartment | Interiors | Art Deco | Detail | whiteMAD on Instagram

