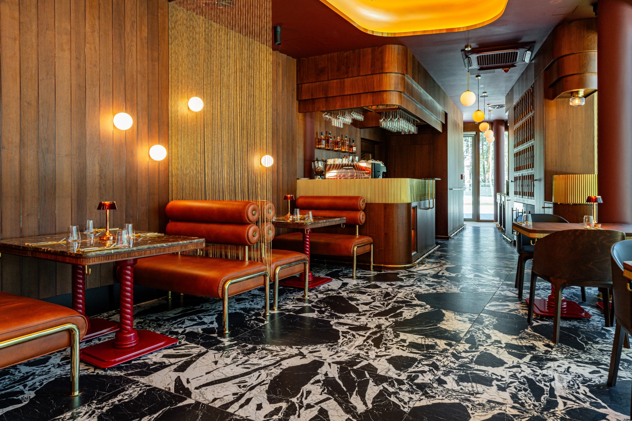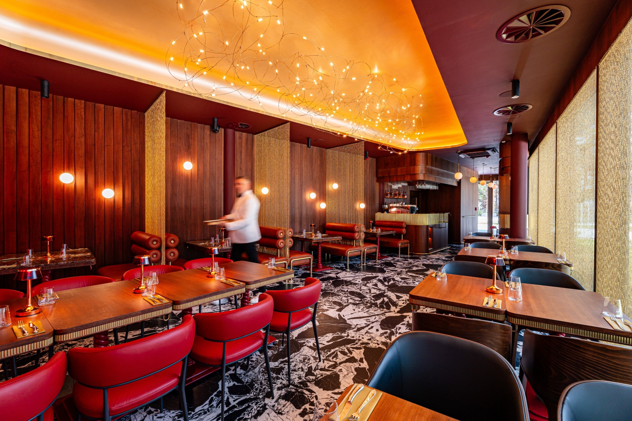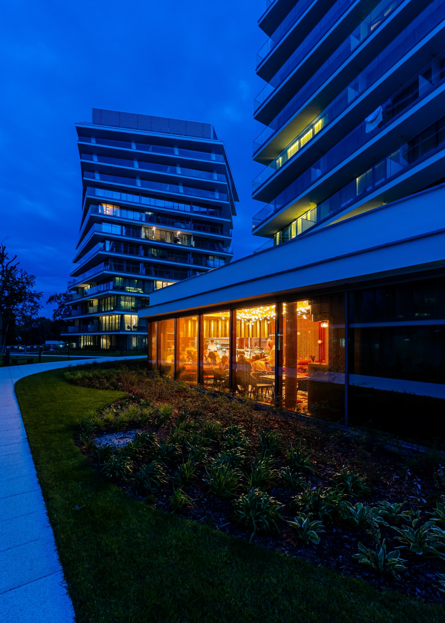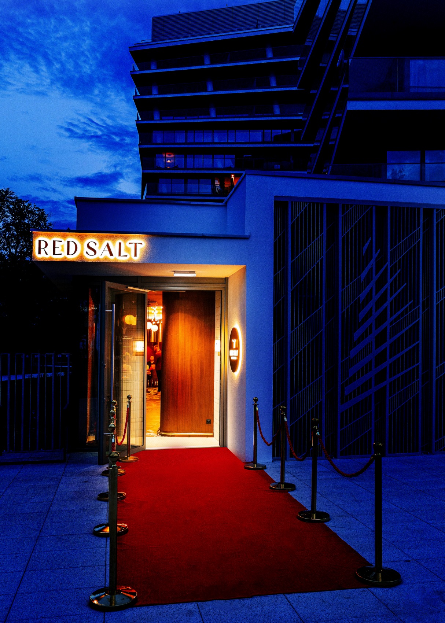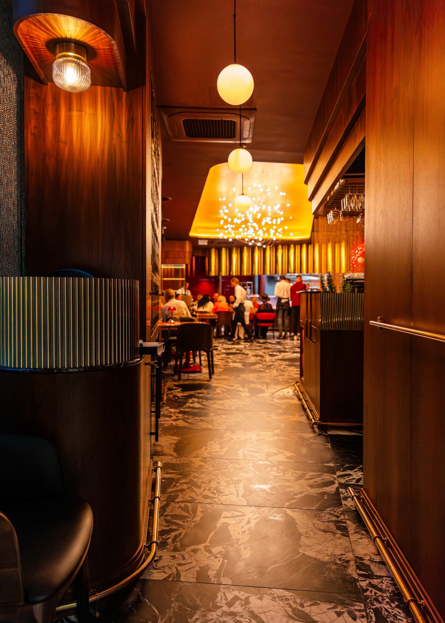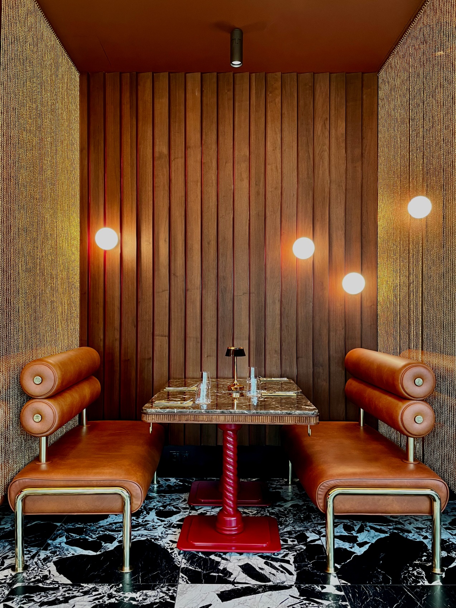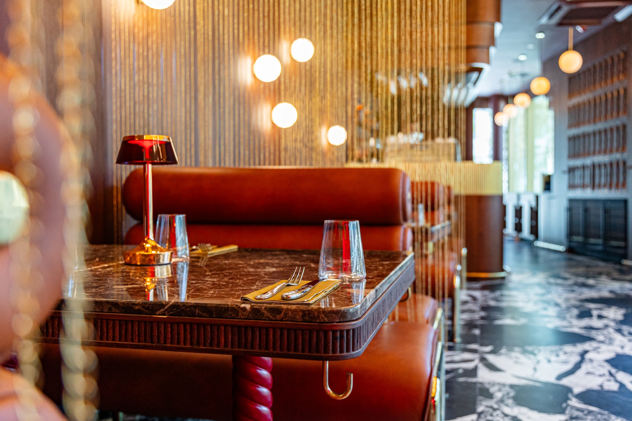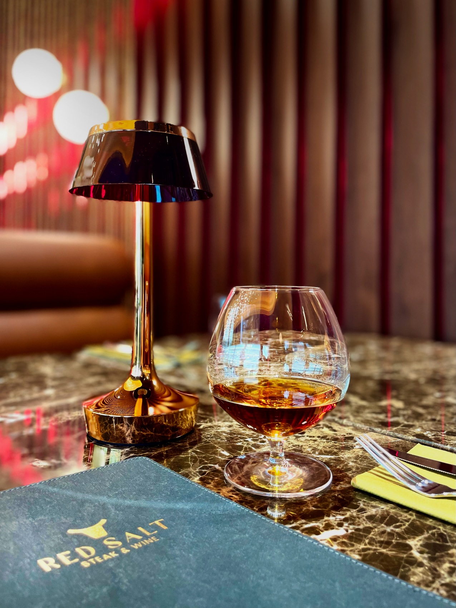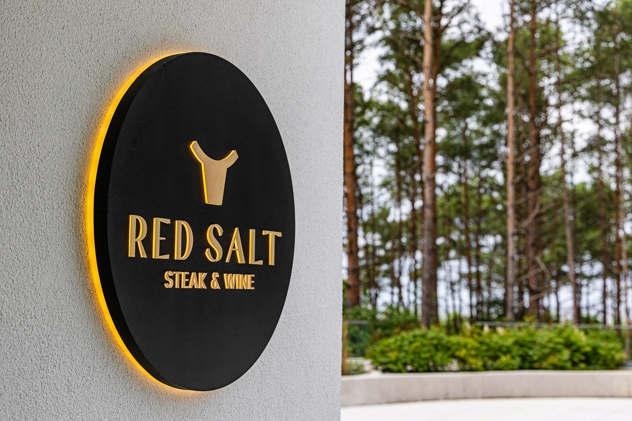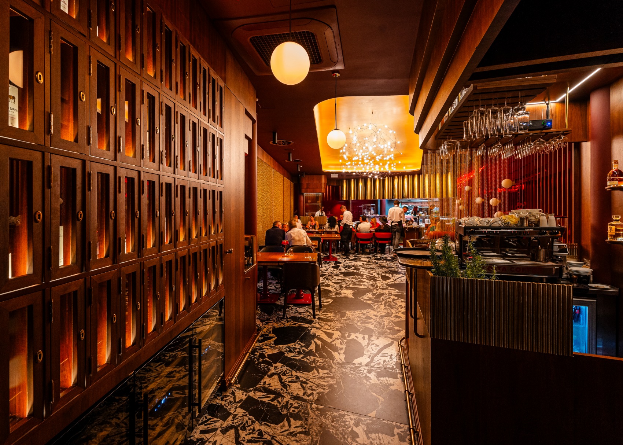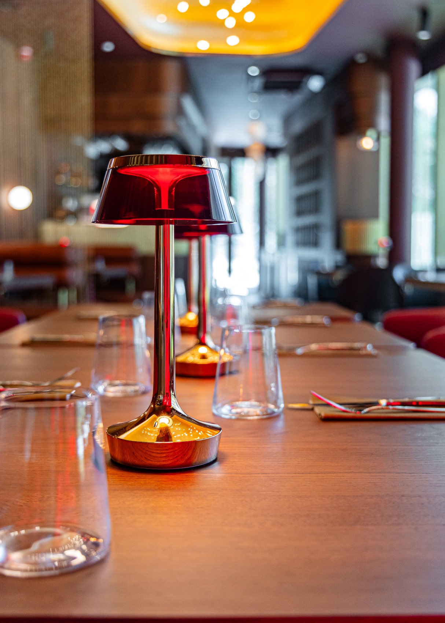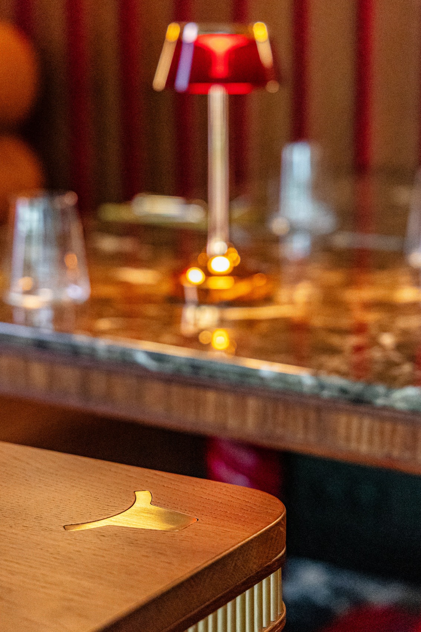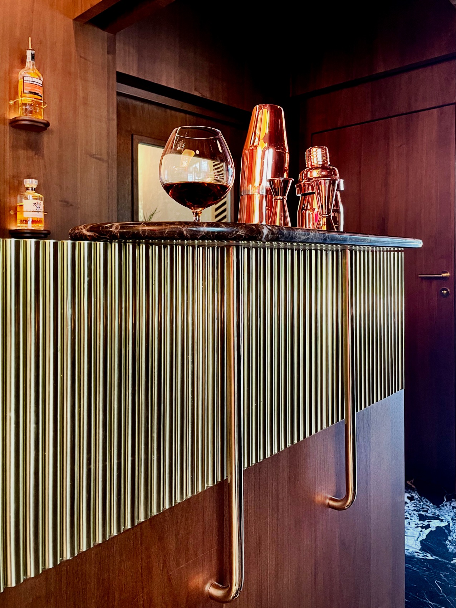Its interior was designed by architects from the 370studio studio. The Red Salt Steak&Wine restaurant is located in Międzyzdroje. Apart from the dishes, a feast for the eyes is the unique décor. Sophisticated decorative elements create an original atmosphere here
This is the first such restaurant in Międzyzdroje. Red Salt Steak&Wine is a place designed to satisfy the tastes of demanding customers. As befits a steakhouse, the prime role is played by top-class beef – selected cuts imported from many corners of the world. The excellent meat is accompanied by water, fire, dry ice, liquid nitrogen and iron. There is also the unique taste of salt, from which the Red Salt Steak&Wine restaurant takes its name.
The interior design of the restaurant was created by the 370studio architects. This studio specialises in designing restaurants, food hall spaces, cafés and hotels. The studio is distinguished by its holistic approach, ensuring that excellent cuisine is served in an appropriate setting, and that the world of flavours and aromas, space and sound combine into a coherent, precisely planned whole. This is how a visit to the restaurant turns into a multi-dimensional experience. What means of expression did the architects use this time?
We were faced with the difficult task of creating an intimate premium space in a corner unit with a triangular floor plan and as many as two glass walls,” explains arch. Katarzyna Westrych-Pavy
Despite this wide opening, the interior of the restaurant is intimate and cosy. To make this happen, the designers used semi-transparent curtains of gold chains in the windows. This is a deliberate measure to ensure the customers’ sense of privacy. Guests sitting at tables along the windows can enjoy the view, but are not themselves exposed to the gaze. These curtains can also be seen on the other side of the room. Here, they are hung perpendicular to the wall, creating an intimate atmosphere for the lodges. In the middle of the room, on the other hand, there is one very long table, created for guests in larger groups – those who create a separate world for themselves
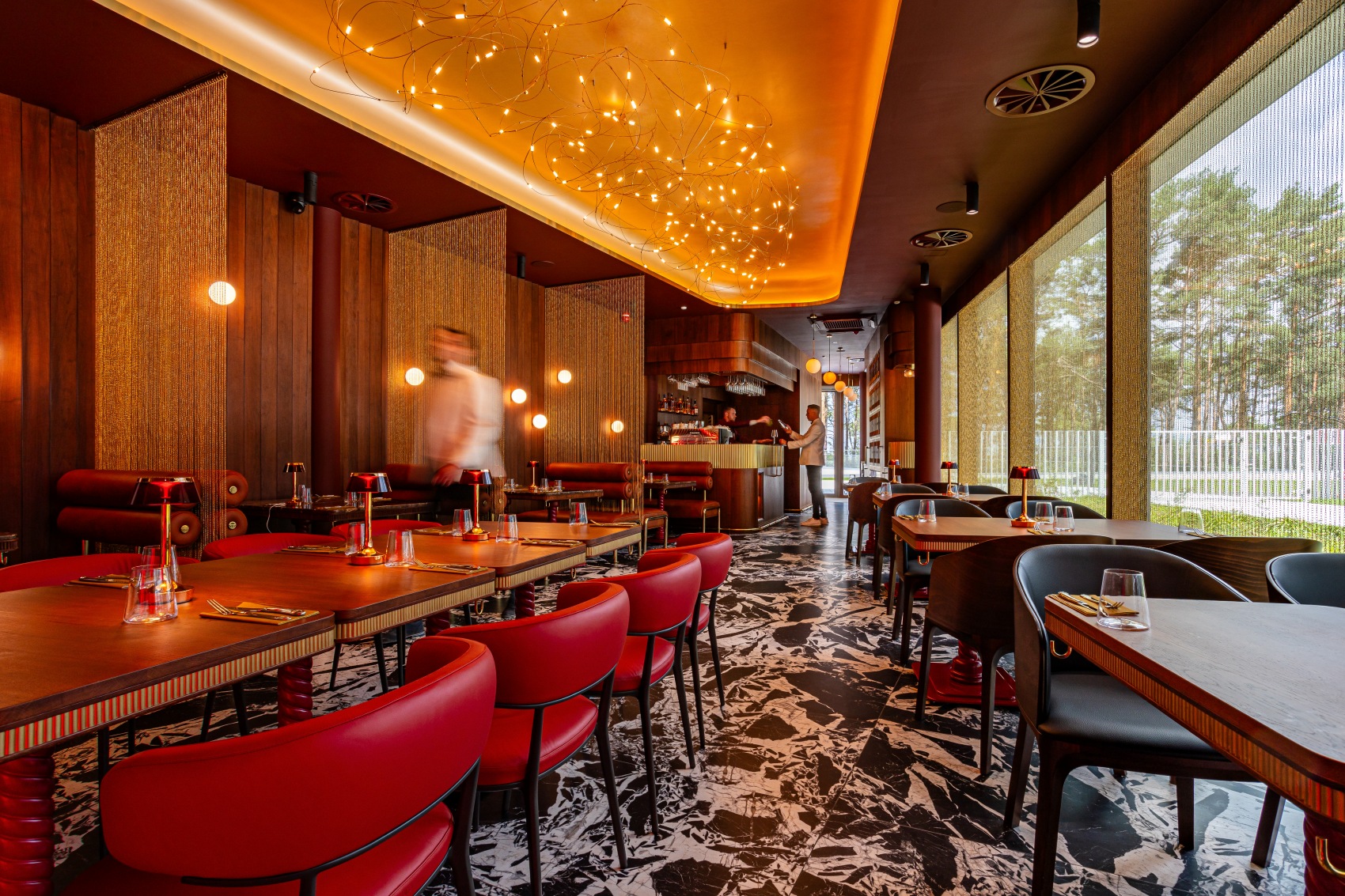
It is worth noting that different seating has appeared in each of these three sections, which greatly enriches the perception of the interior and creates zones with different moods. The chairs by the windows have dark-coloured bentwood backrests and black upholstery. Those in the centre of the room are openworked but fleshy upholstered in deep red. In the lodges, on the other hand, one sits on sofas with decorative backrests in the form of double rollers – in a shade of brown. Everywhere, the upholstery is made of eco-leather that perfectly imitates natural leather, which ties in with the profile of the restaurant
We opted for a timeless elegance and a colour range that is associated with the steaks and wines served here,” adds arch. Anna Śliwka
The beauty of these shades is brought out by extensive decorative lighting. The expressive black and white pattern of the large-format floor tiles, which evokes associations with cow patches, provides an excellent backdrop for this colour feast. The architects have chosen the finishing materials with care. In addition to dark wood and the characteristic upholstery, shiny metal and glass can be seen here. The tops of the tables in the lodges are marble
The forms of the furnishings, although nobly restrained, have a very refined detail. This is evident in the curved columns as table bases, the fluted edges of the table tops and the brass inlays in the wood with the bull’s head motif. This is the restaurant’s logo. Its name is also emblazoned in a block of so-called red salt, greeting those entering at the entrance
interior design and styling: 370studio (370studio.com)
photographs: courtesy of the investor (GHD)
Read also: Restaurant | Interiors | Eclecticism | Furniture | Detail | whiteMAD on Instagram

