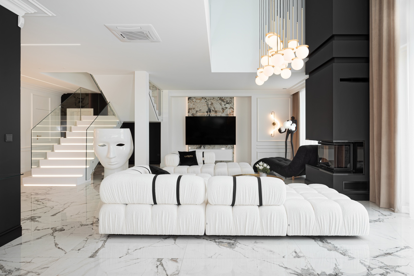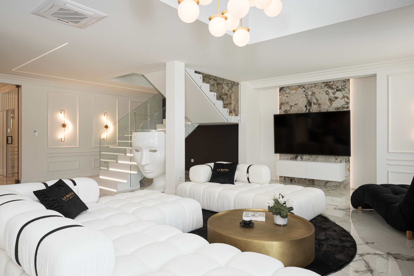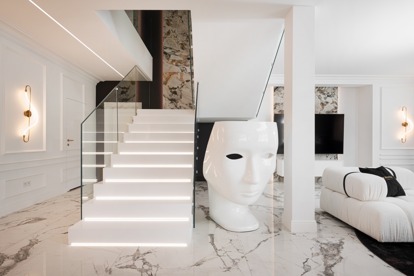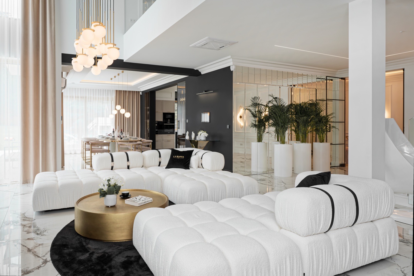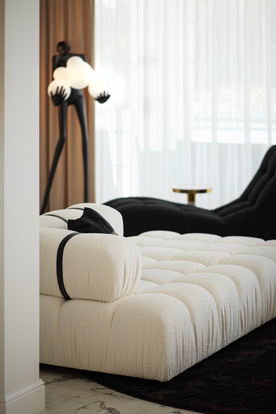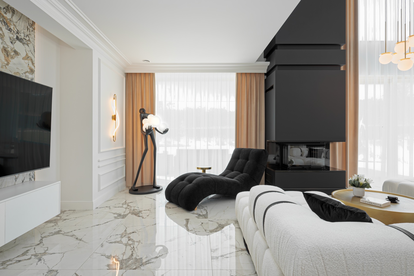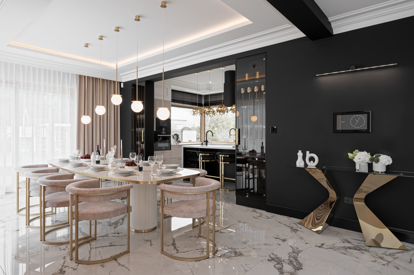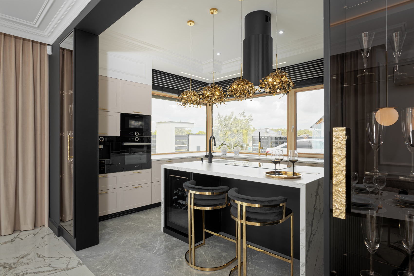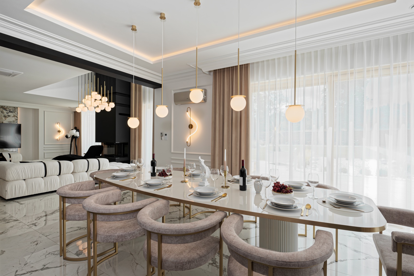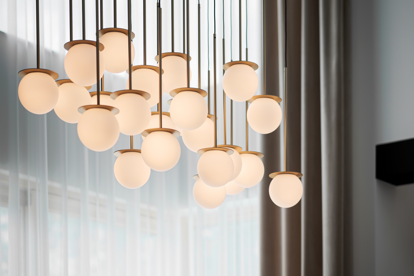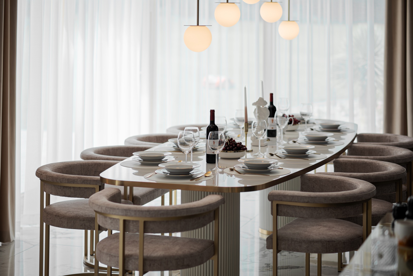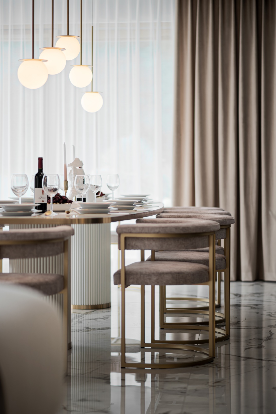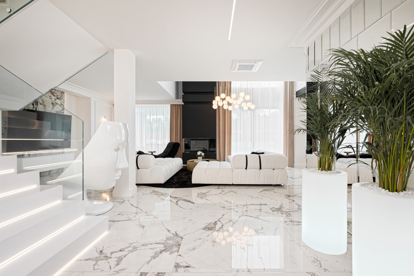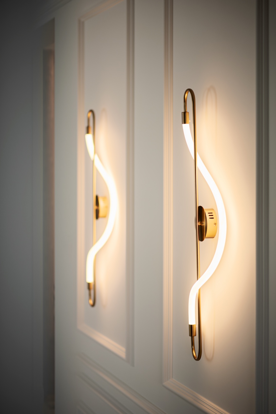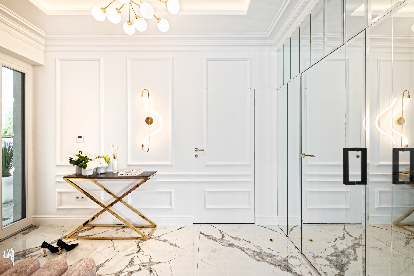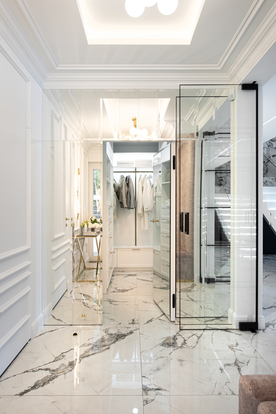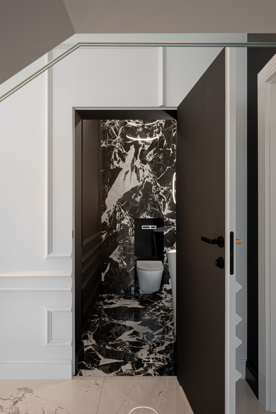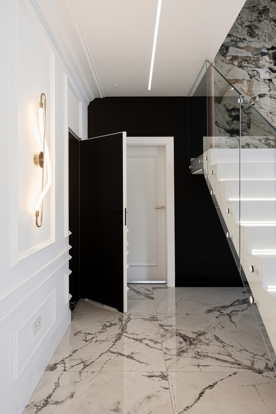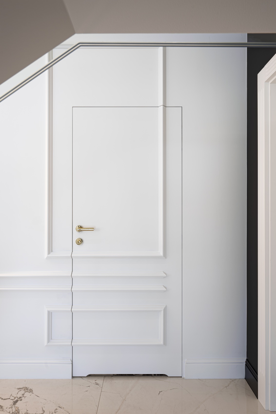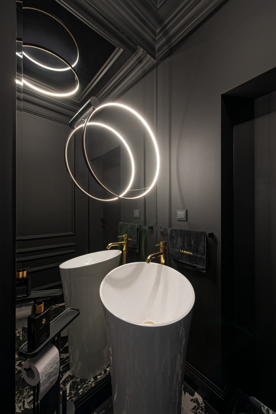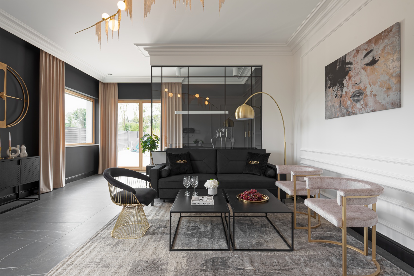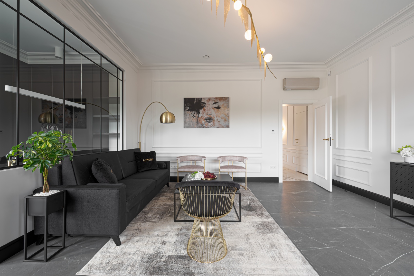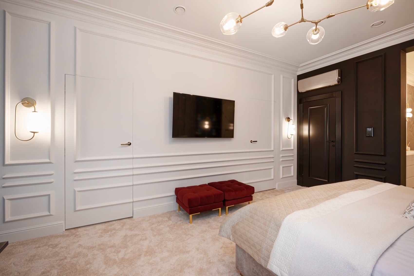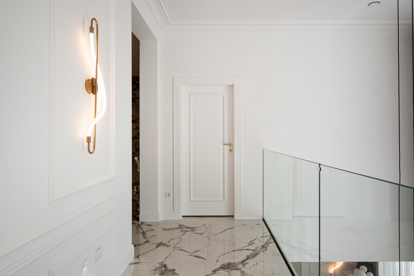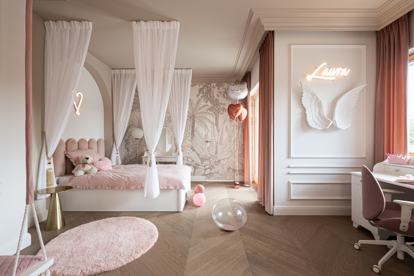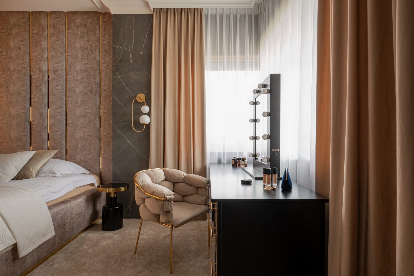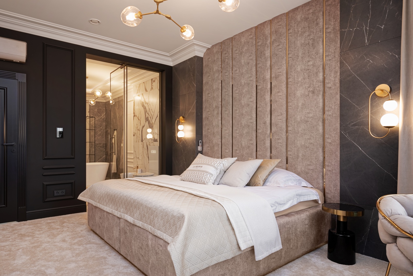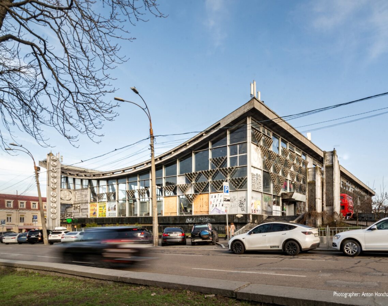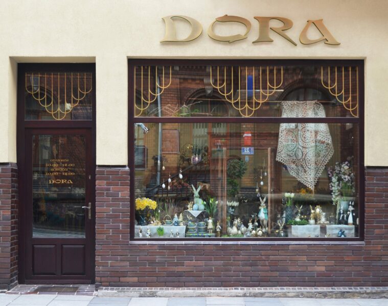It is a space designed from a to zet. The interior of a single-family house in Zielona Góra was designed by Samanta Michalewicz. The designer took care of every detail here, and she had a lot of work to do. The house is 440 square metres in size. What does the space look like? Take a look!
Numerous and individually planned stuccowork was used, to which any switches or sockets were matched in the axes. Elegance was also emphasised in the use of – consistent with the stuccowork – stylised classic Interdoor doors with decorative bands
This is a smart home based on automation from Nexwell. It is a home that adapts to the needs of the residents and their habits.
Directly adjacent to the living room is the dining room, where each piece of furniture has been individually designed and made by me.
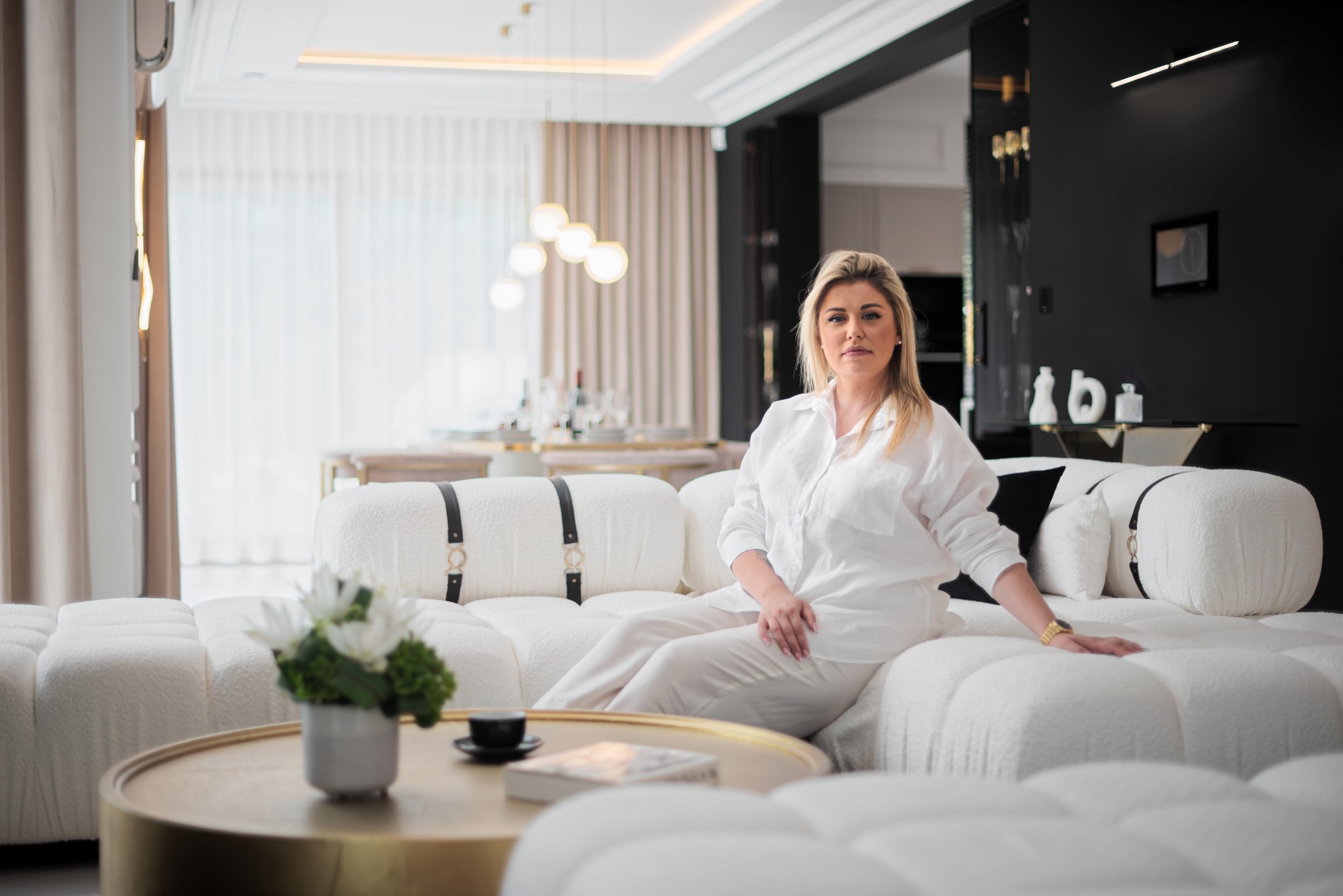
The first floor is three sumptuous realms – the rooms of the three children, where the focus is on functionality and originality, reflecting their different characters and tastes. The rooms also remain in the convention of the smart home, based on Nexwell automation. Each room has lighting/LED control panels, with pictograms that are easy for children to remember
Moving on to the master bedroom – a custom-made bed with headrest has been designed there, enhanced by stucco on the walls which creates a harmonious space that exudes elegance and comfort. The bedroom has been carefully designed to provide a tranquil place to relax, while combining functionality with sophisticated style
The bedroom is based on a light colour scheme, which is broken up by subtle earth tones and black accents. The dominant colour in the space is a muted shade of white and cream, which forms the base for the rest of the furnishings. Earthy shades such as soft beiges and sandy browns blend in harmoniously, bringing relaxation and sophistication to the interior. Black was used as an elegant accent, adding contrast and depth to the entire composition
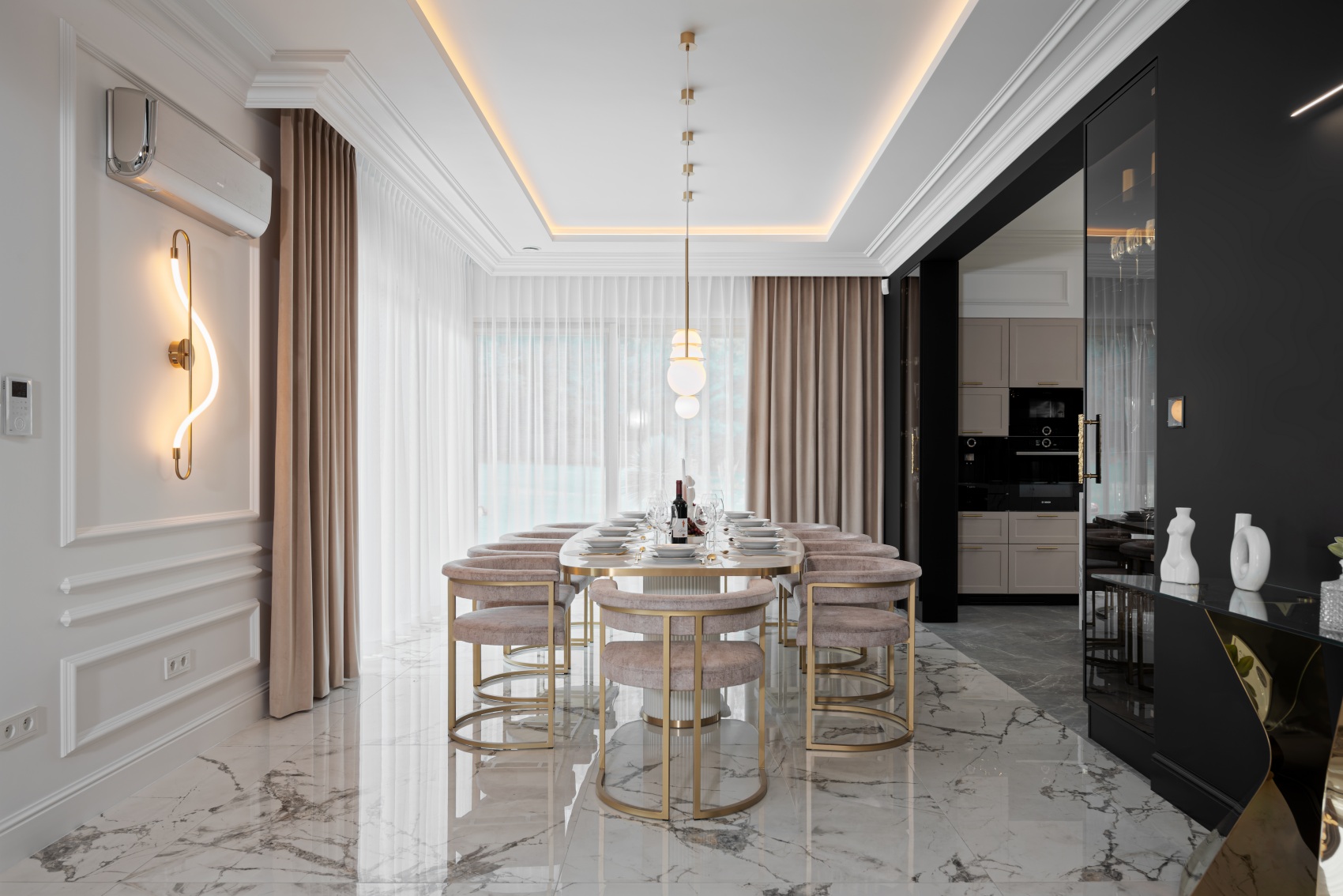
The focal point of the bedroom is the made-to-measure bed with its unique matching headrest. This headrest is upholstered with a soft fabric in a muted colour, which adds to the feeling of cosiness. The same material was used to upholster the bed, which was designed to measure
At the sides of the bed are small bedside tables on which small items can be placed. The bedroom walls are finished in a delicate shade of white and black. The stucco, placed on some parts of the walls, adds to the elegance and classic character of the interior. The bedroom has also been designed with a tailored dressing table and a mirror with adequate lighting for make-up
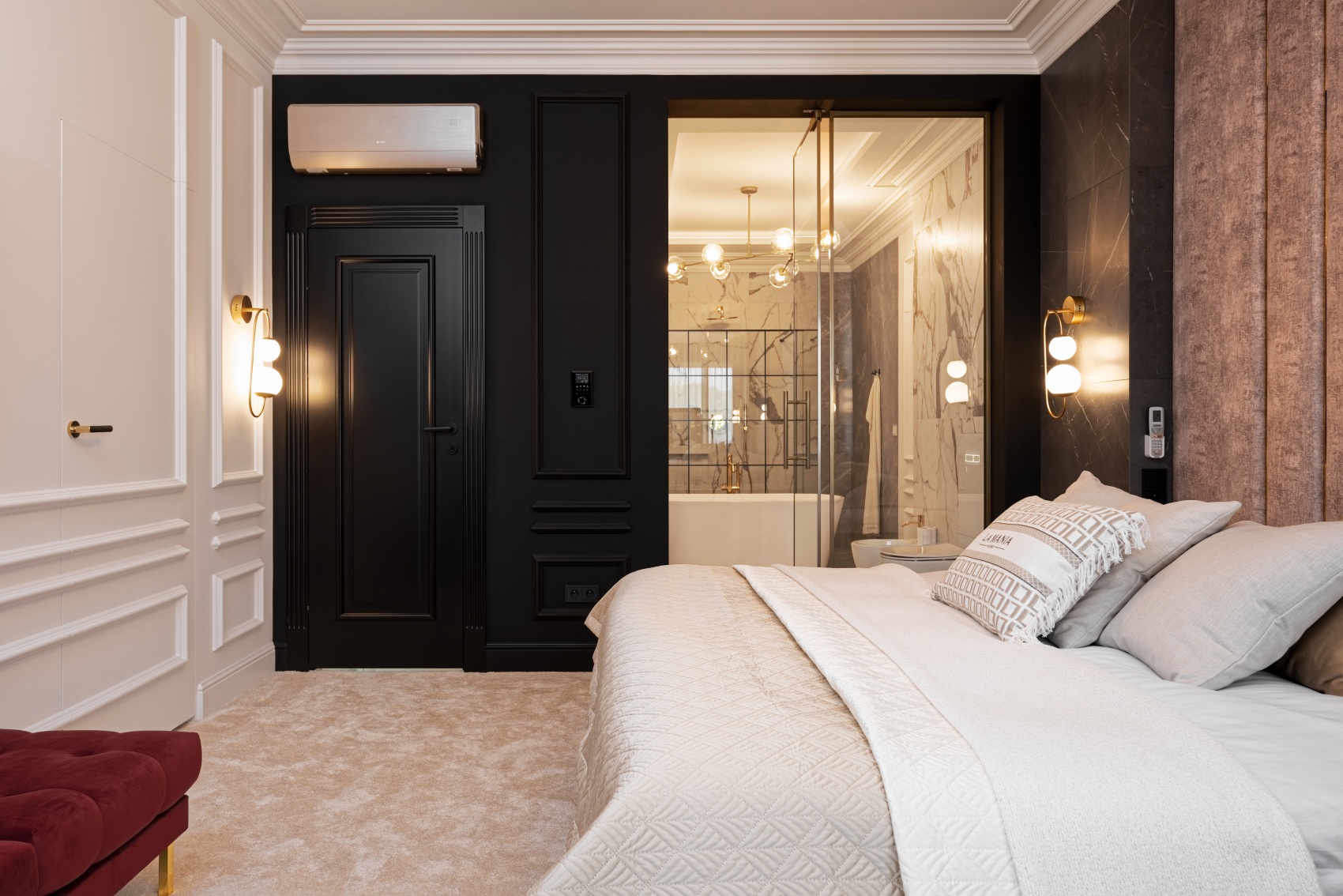
Direct access to the private bathroom by knocking out the existing wall and glazing it – and, on the other side, a hidden dressing room – is a practical solution that provides convenience and a sense of intimacy. The private bathroom is maintained in a similar aesthetic to the bedroom, creating a coherent whole. A Corian washbasin and matching cabinet were individually designed. Above – mirrors with matching bevels, from which flush-mounted taps in a precious gold shade directly emerge. This part of the house also relies on intelligent automation, and in the bathroom, this is highlighted by TECE electronic stools
The interior of the house has been designed to make it easy to keep things tidy. Storage areas help with this. The wardrobe is well organised, with enough shelves, hangers and drawers to accommodate clothes, accessories and shoes. Appropriate lighting is key in the bedroom. In addition to traditional lamps, care has been taken to provide photocell lighting that turns on independently at night without the need to switch on larger lights, plus cosy leds and wall sconces that provide cosy light for reading. This home is definitely an interior for people who appreciate sophistication and detail, in a timeless and elegant aesthetic
Published photographs were taken by Radek Słowik(bilbil.pl)
The interior of the house was designed by Samanta Michalewicz(artchitektura.eu)
Read also: Single-family house | Interiors | Furniture | Detail | whiteMAD on Instagram

