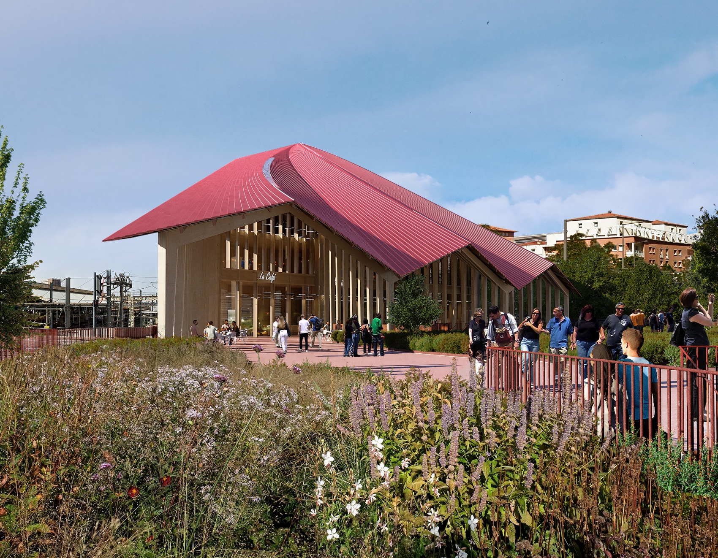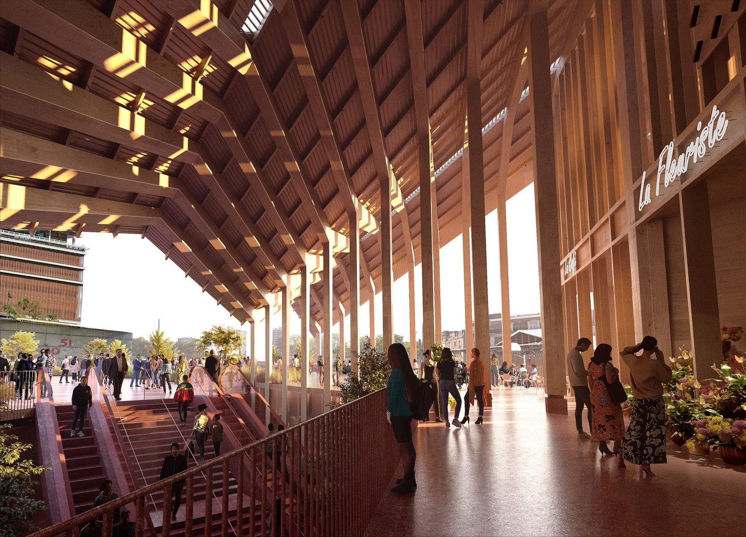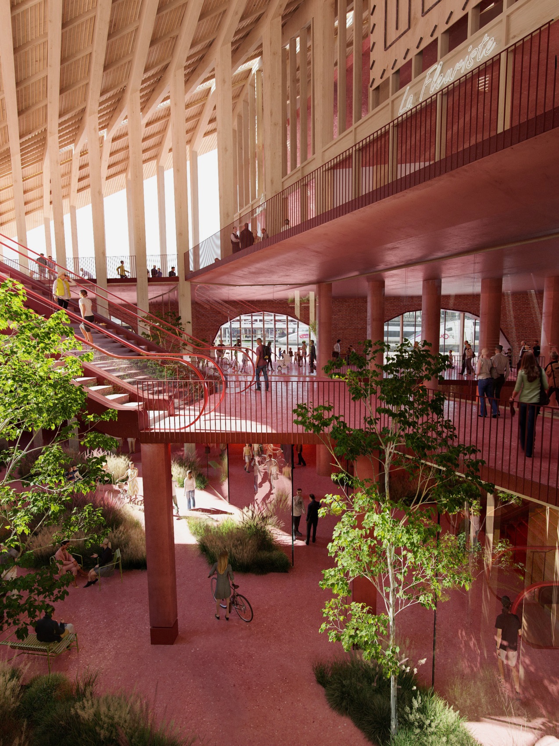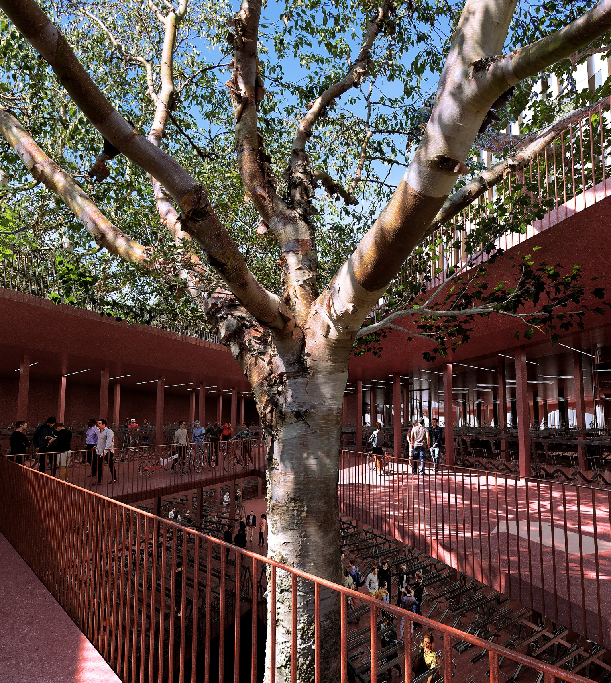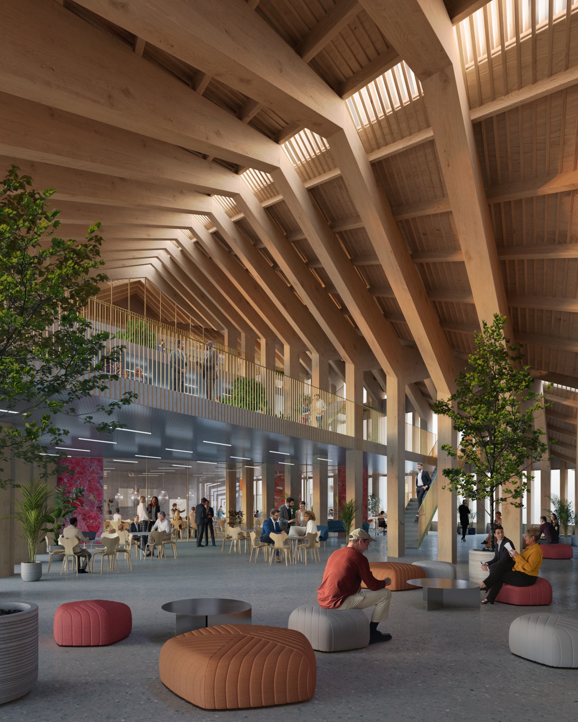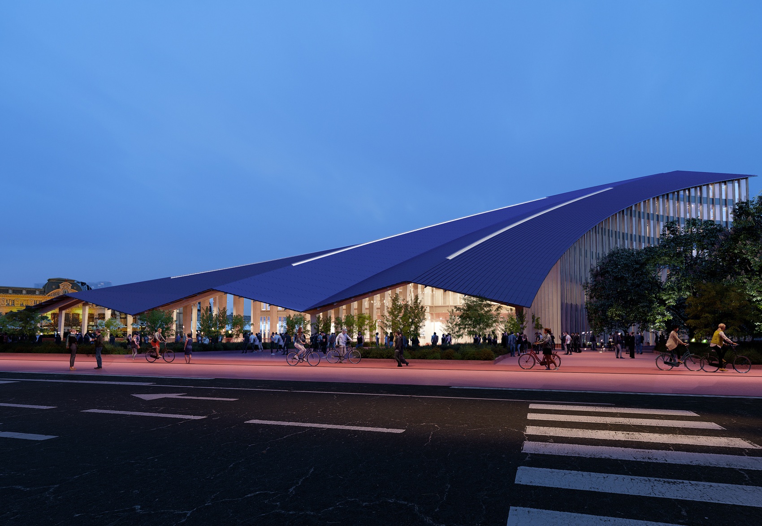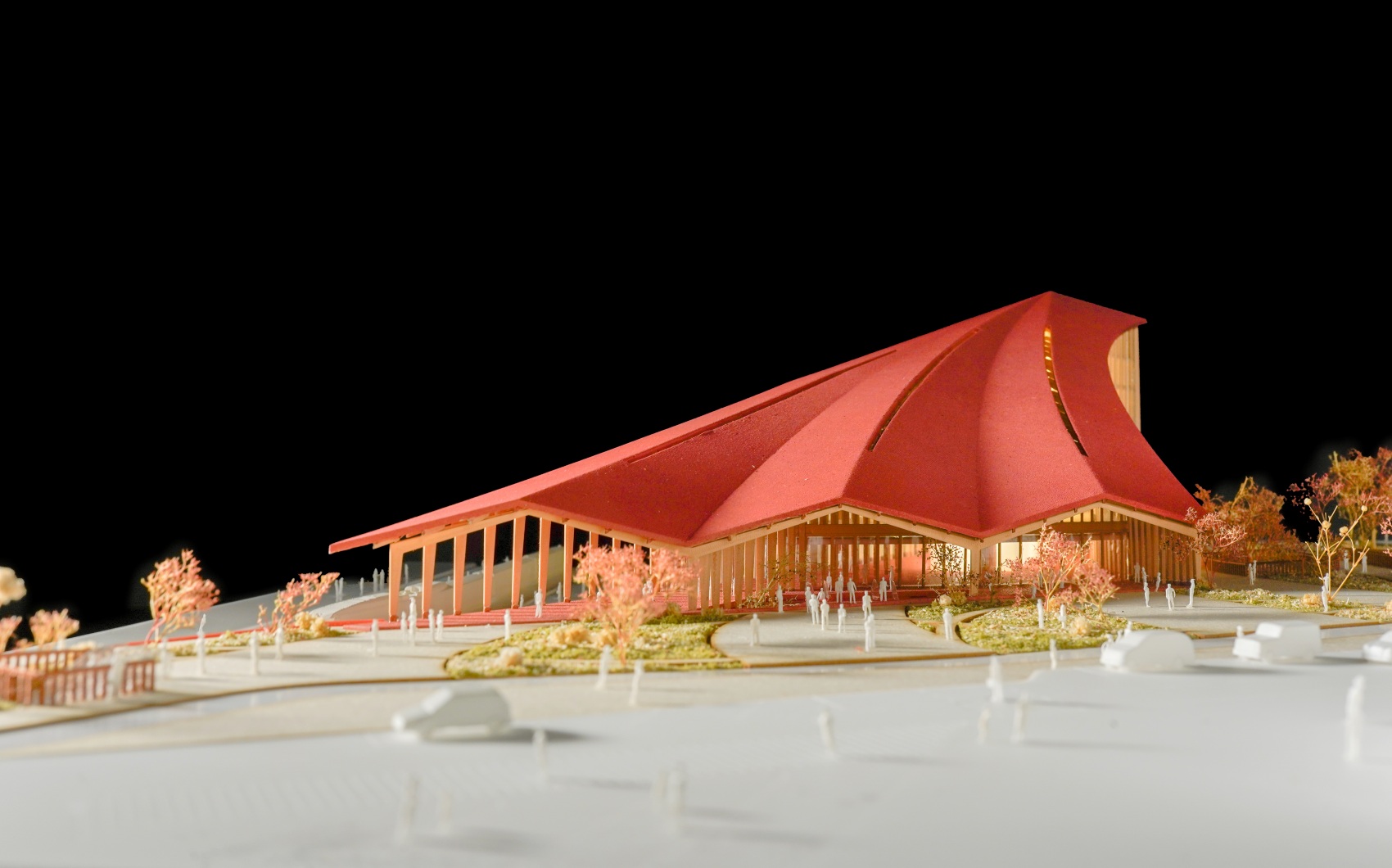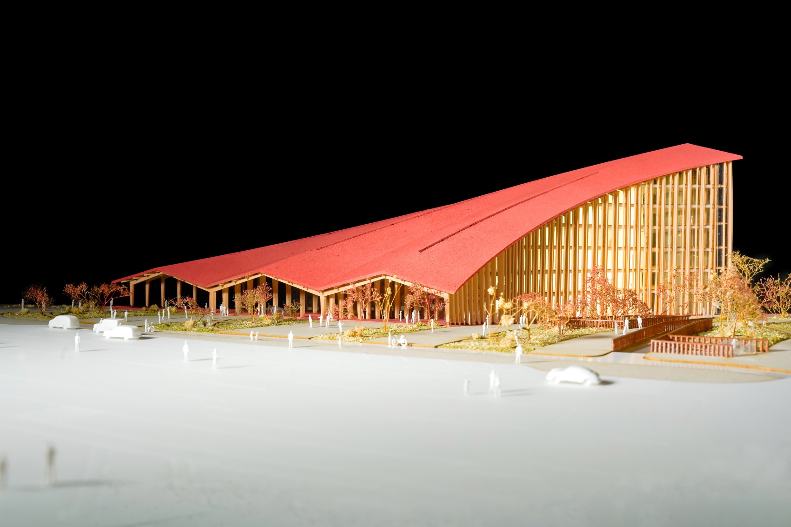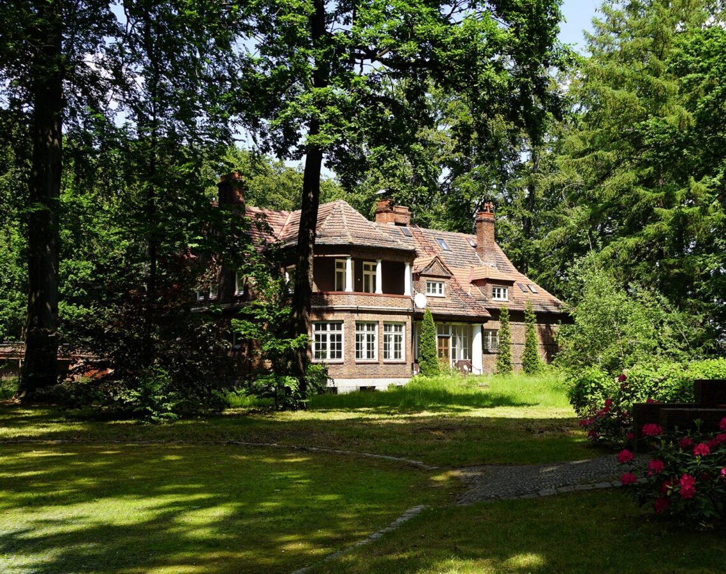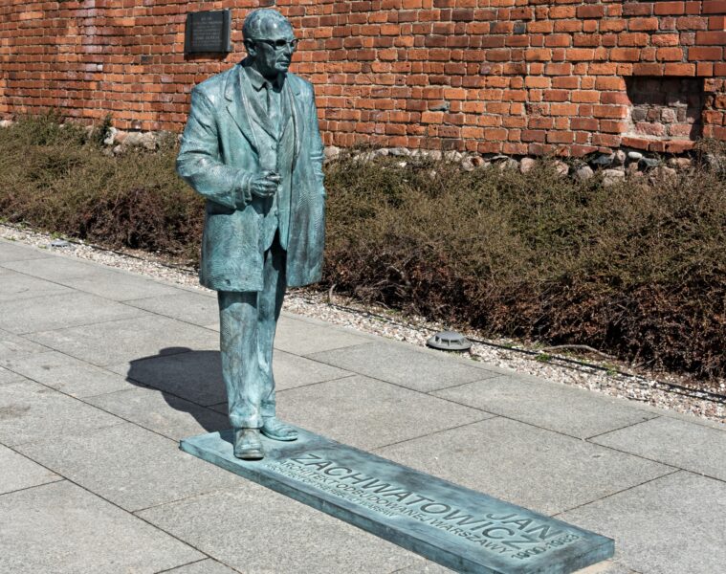This project is impressive. The interchange centre in Toulouse, France, is a multi-storey building that will be constructed from wood. The innovative structure was designed by architects from the Danish studio BIG in collaboration with A Architecture.
The edifice will have an area of 2,800 square metres and will be built right next to the main station. The interchange centre will serve local residents and will be used by people travelling by train, metro and bus.
In designing the building, the architects have turned to wood to show that this raw material is not only used to build houses or cosy office buildings. The transfer centre is a dynamic volume that increases in height towards the central part of the plot – from one to seven storeys. The roof of the building will be pitched and red in colour. In this way, the architects wanted to make a reference to the construction of the railway hangars.
In the lowest part of the building, a lobby will be created. It is a space with a height of two levels, and passengers will be able to access the metro and underground platforms of the railway station from here.
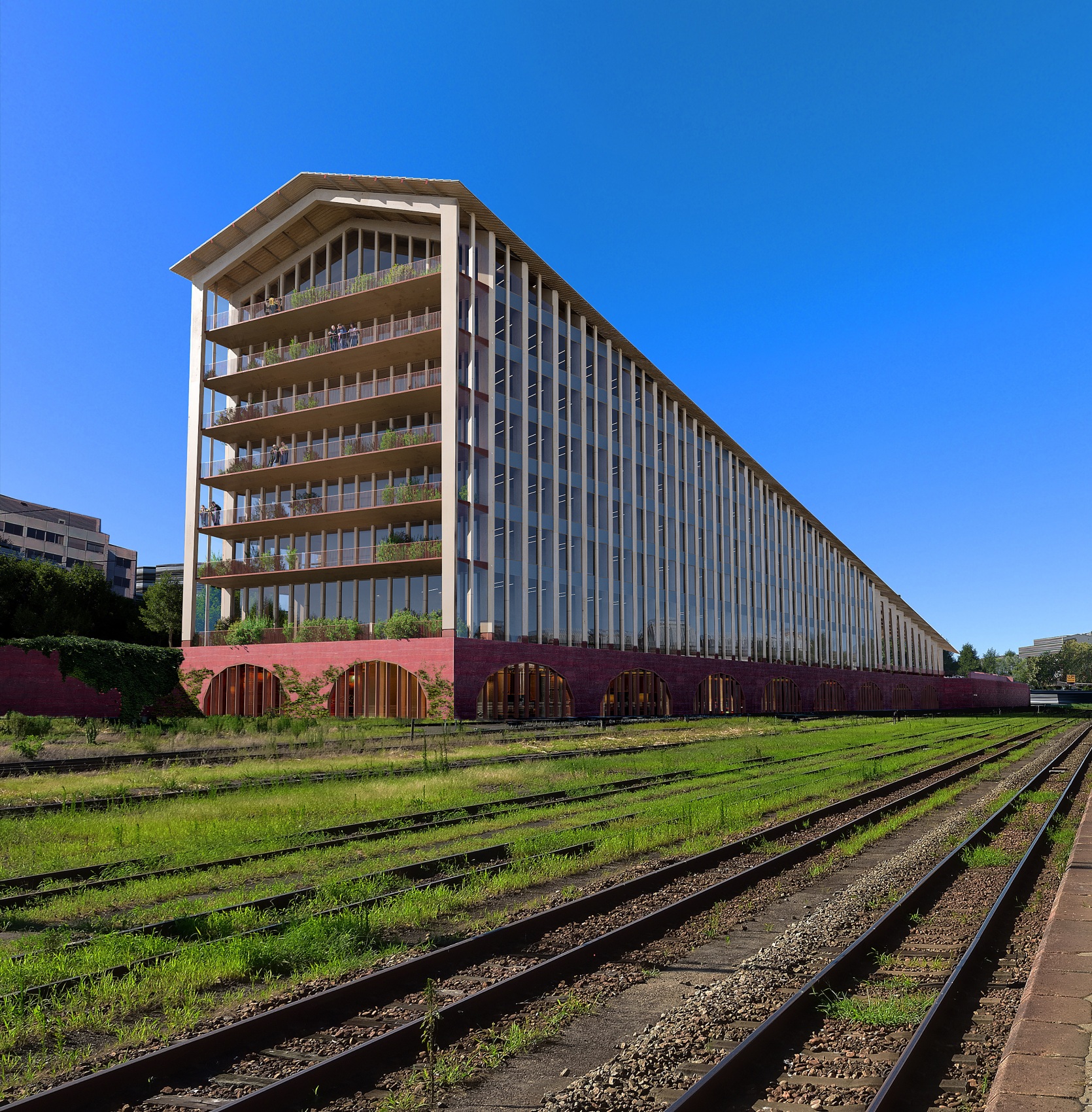
In the deeper part of the building, retail and service spaces will be created. One level has been designed as an event space. The top floors will be used for offices. The roof of the building will be covered with brick.
The architects point out that they wanted to use ecological solutions when designing the building. Wood is a renewable raw material, the building will be naturally ventilated, and photovoltaic panels will be installed on the roof.
source: BIG(www.big.dk), A Architecture
Read also: Wood | Rail | France | Curiosities | Modernism | whiteMAD on Instagram

