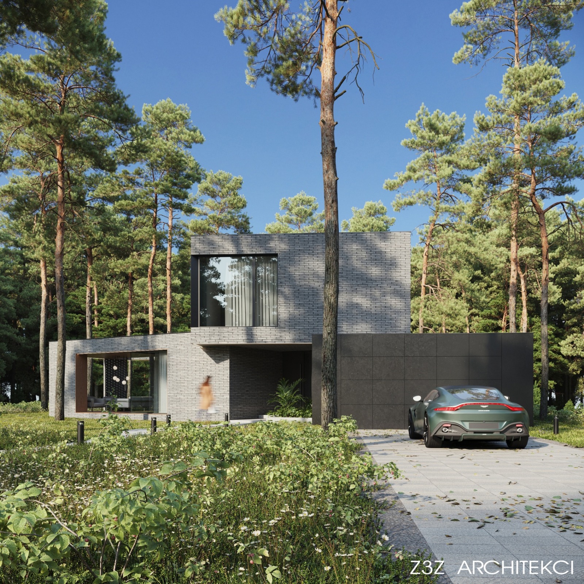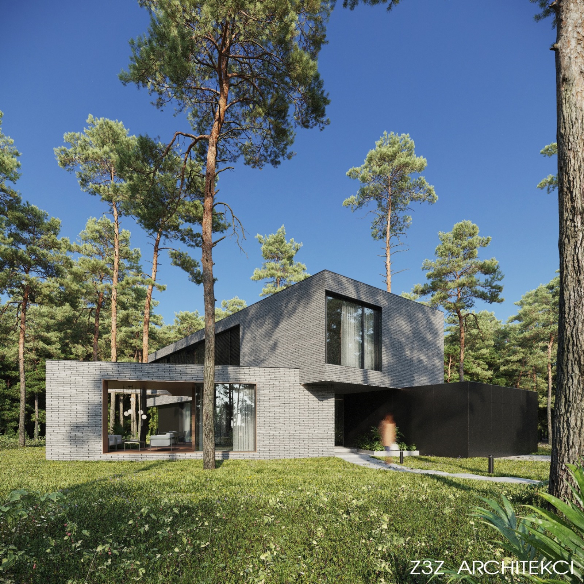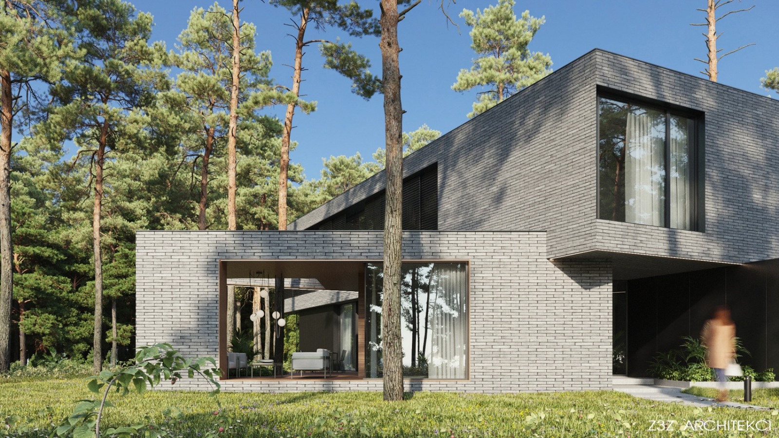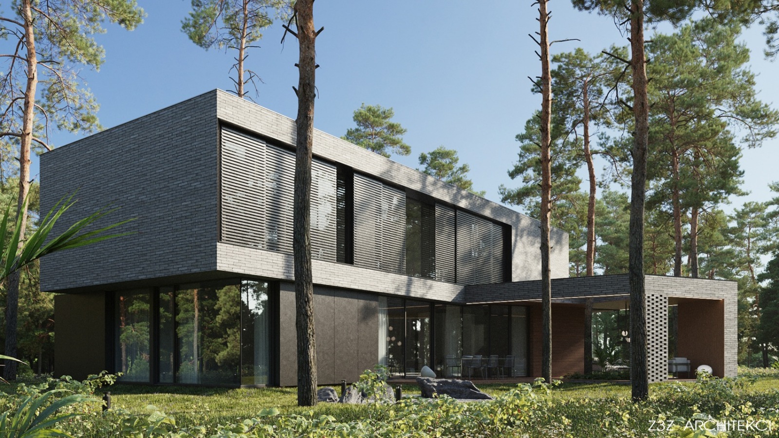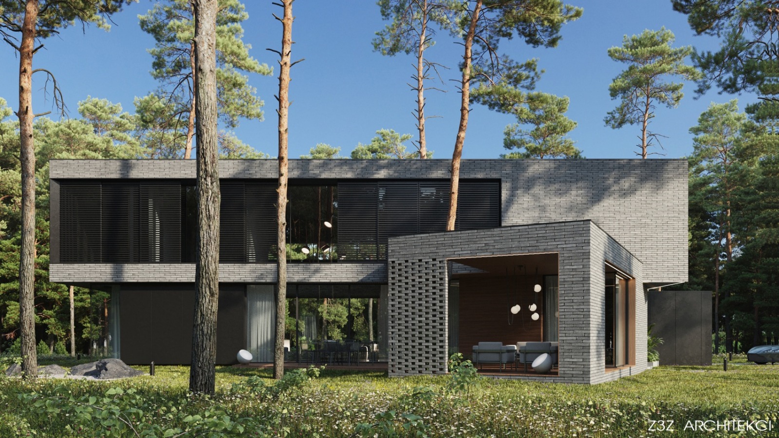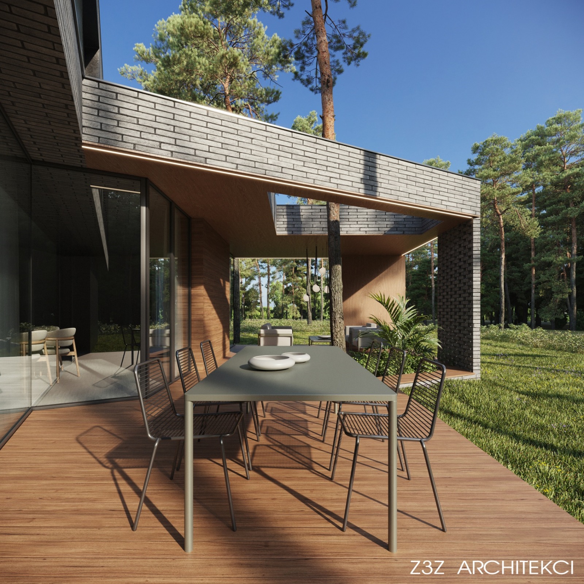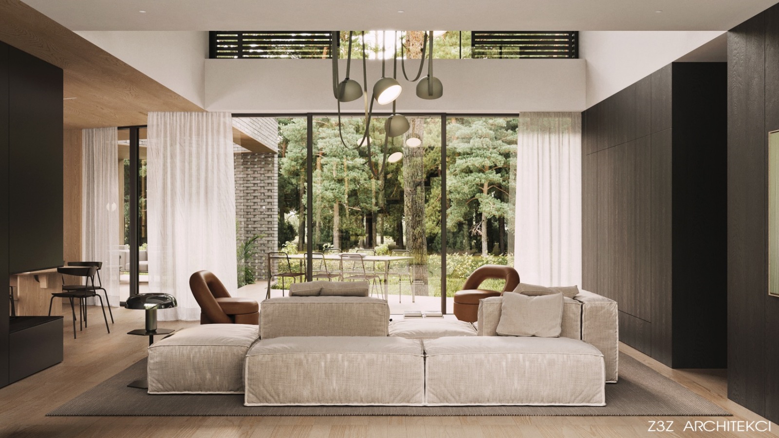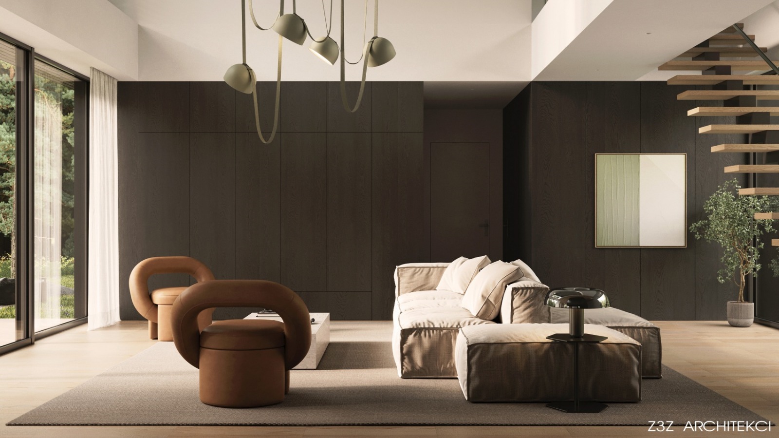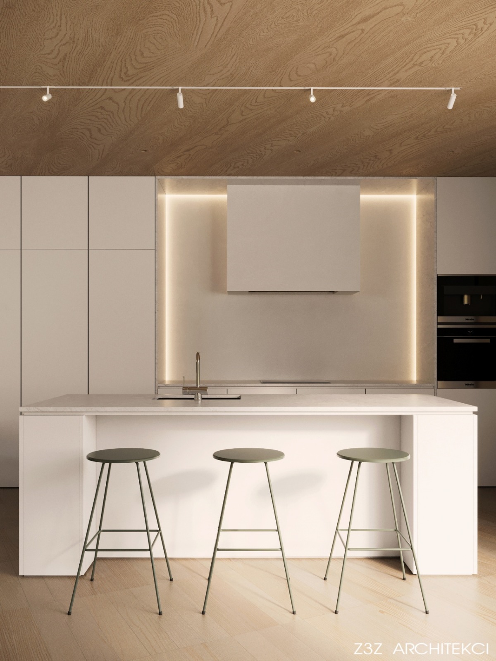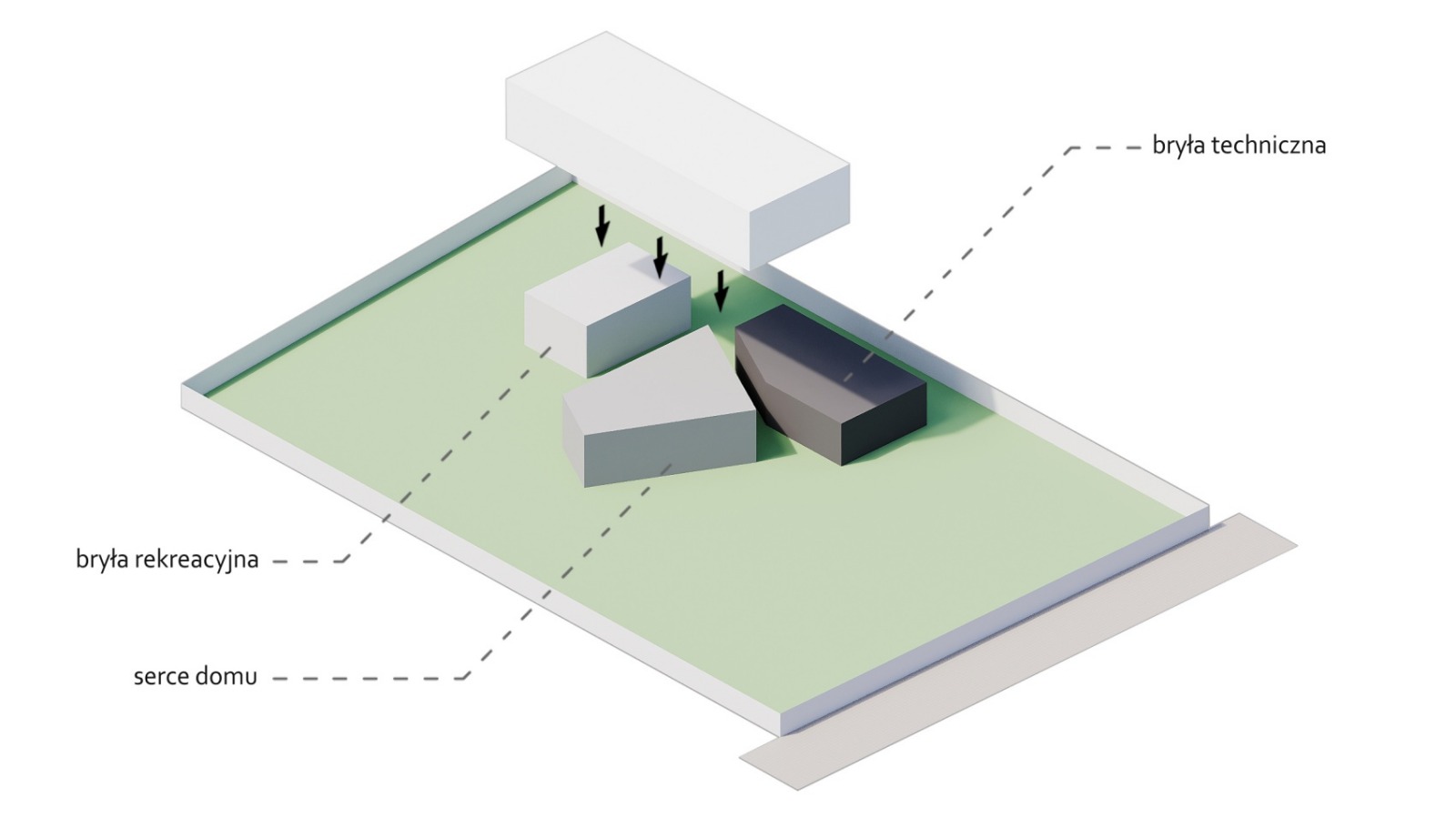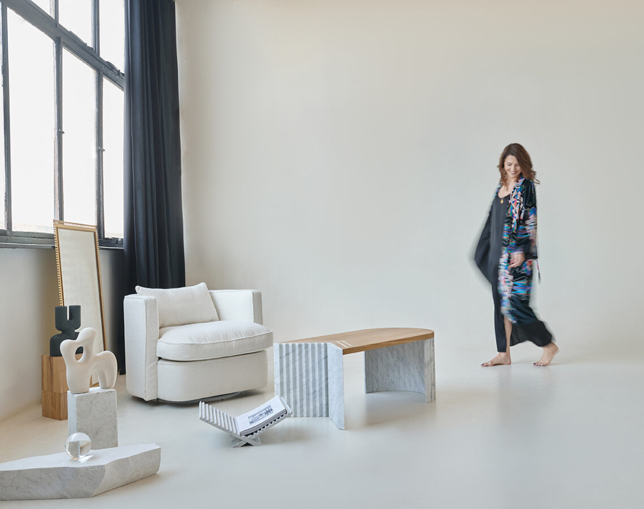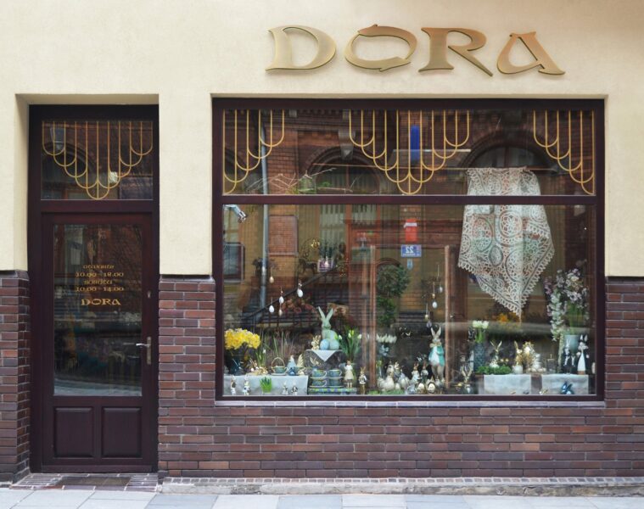House with a Turned Heart is a project by Mateusz Zajkowski, Agnieszka Grądkiewicz and Yahor Yafimau. The building was located in the village of Sękocin Las. It is a response to the need for a modern single-family house. The grey house has 272 sq m.
The Grey house was designed on a plot of land in Sękocin Las near Warsaw. Although the layout of the plot is interesting and offers considerable possibilities of arrangement in terms of the positioning of the block in relation to the sides of the world, it has certain limitations. The impassable building line of 20 m to the road led to unusual solutions in the body of the building.
The eponymous “heart” of the house, where the family spends most of its time talking or eating meals together, is located almost in the middle of the plot. With quite a distance from the road creating a beautiful garden on the south-east side, it was necessary to ensure contact between the interior of the house and the space in front of it. Therefore, the kitchen and dining room were placed between the two parts of the garden – the south-east and the south-west.
In order to provide the central body with the best views of both of these spaces, and to ensure that it does not look perpendicular to the road, the heart of the house was rotated by 27 degrees. An extension of the kitchen interior is a covered terrace wrapped around a tree and forming one rotated block together with the kitchen, the project authors explain.
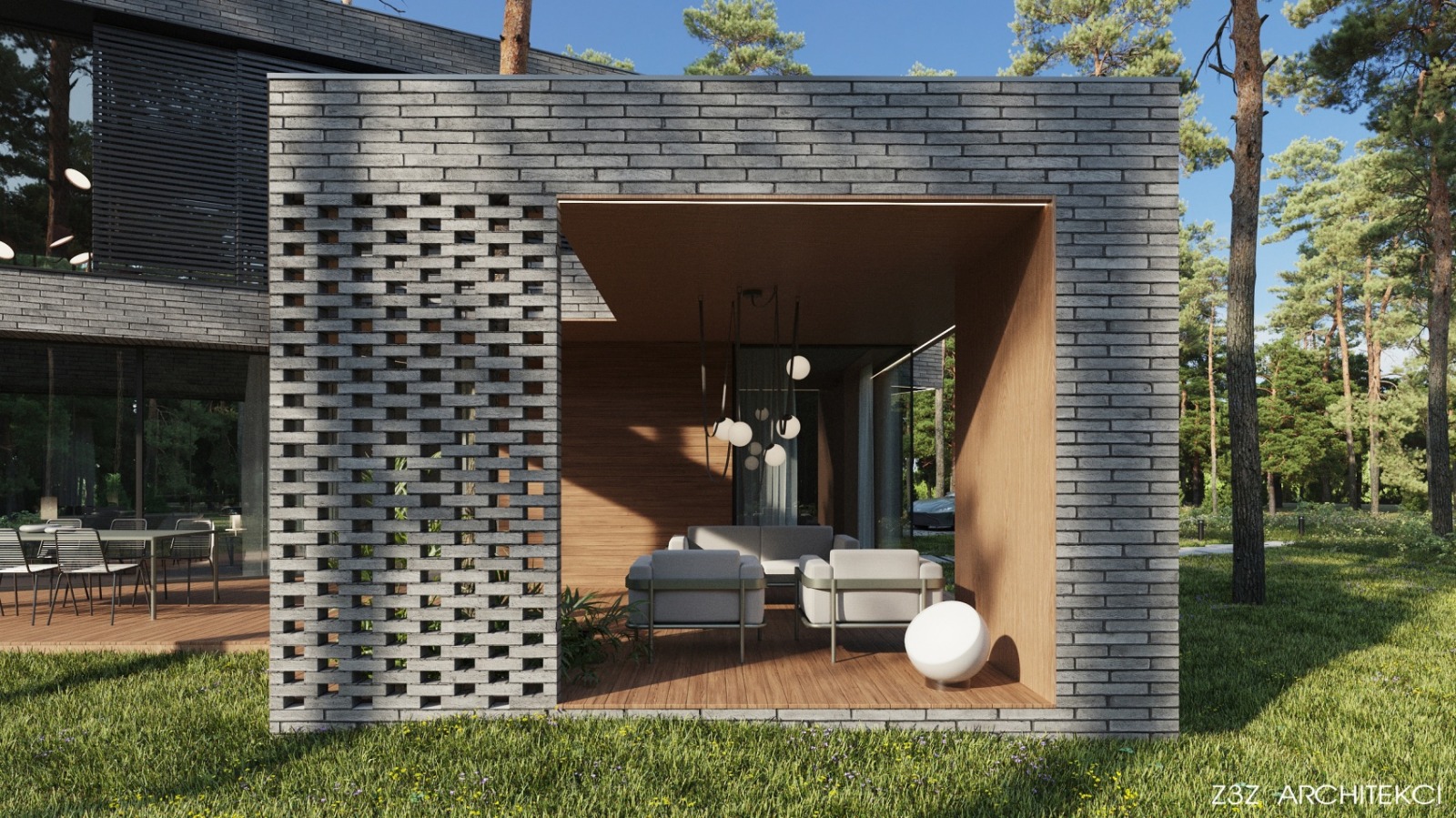
The body of the building resembles blocks put together. Different functions have been designed in the individual parts. In between are the hall, the living room and the staircase. Other parts of the building are designed as a technical room with a garage, boiler room and auxiliary rooms. The architects have consciously framed attractive views of the greenery. While in the living room, one can blissfully admire the trees growing nearby. A home spa and a study have also been designed into the building.
The residents’ private area is located on the first floor. The parents’ zone is clearly separated from the children’s bedrooms by designing a high hallway that creates a mezzanine above the living room.
Location: Sękocin Las
Area: 272 sq. m.
project: Z3Z Architekci
Design team: Mateusz Zajkowski, Agnieszka Grądkiewicz, Yahor Yafimau
Also read: single-family house | Minimalism | Brick | Detail | Elevation | whiteMAD on Instagram

