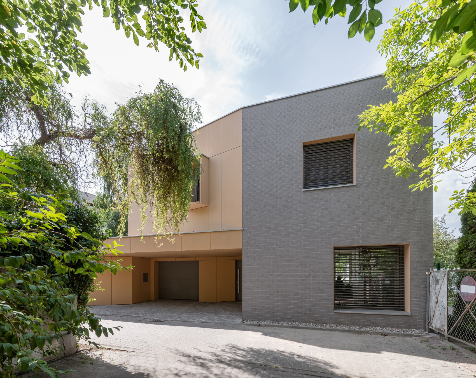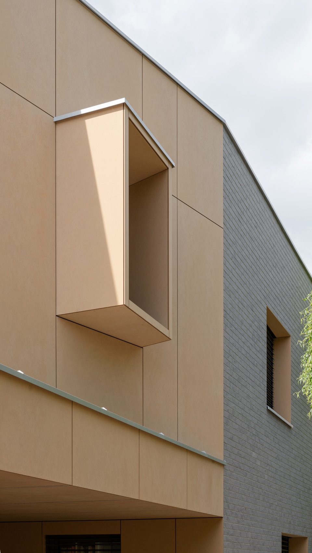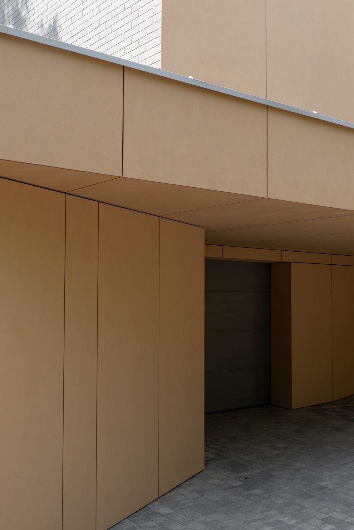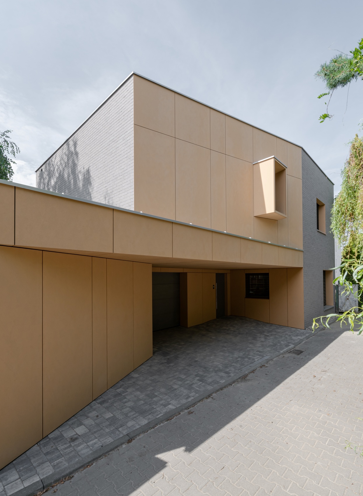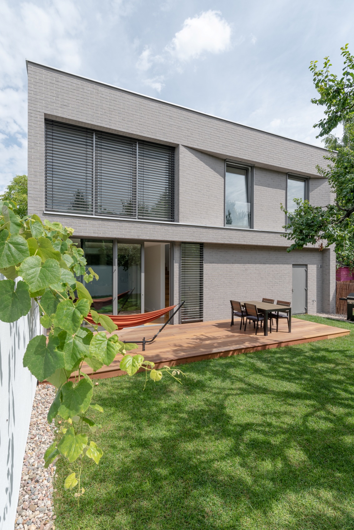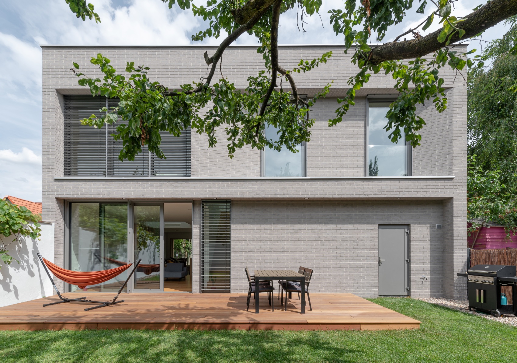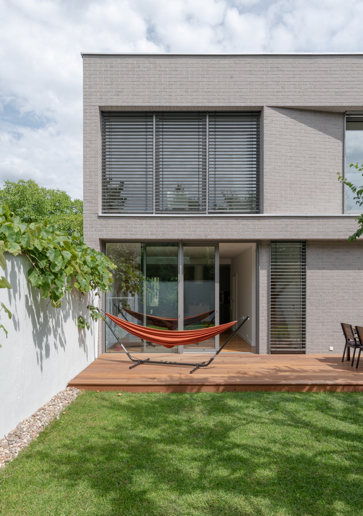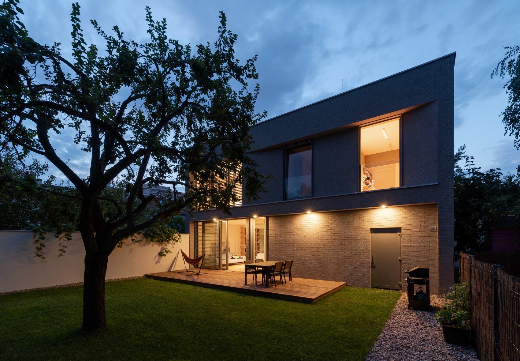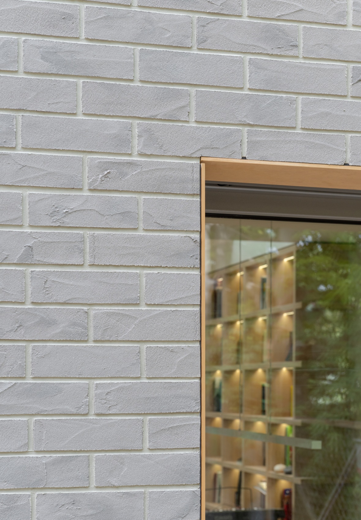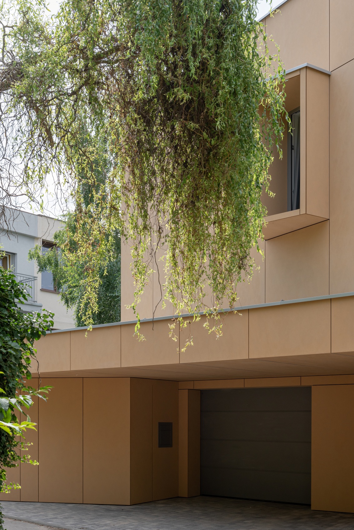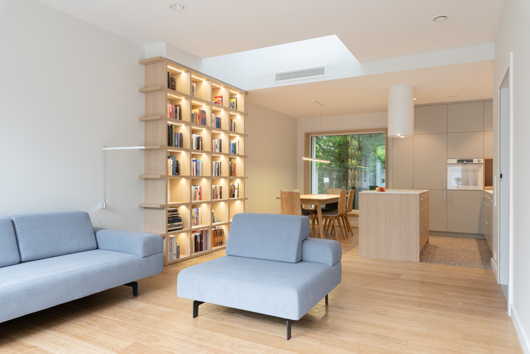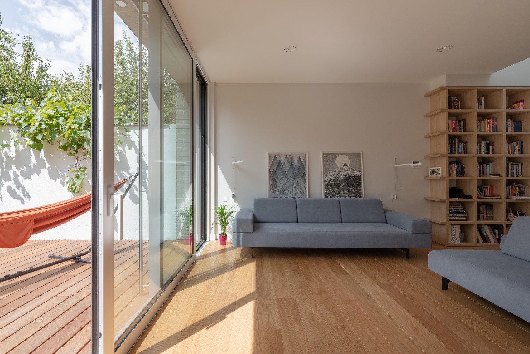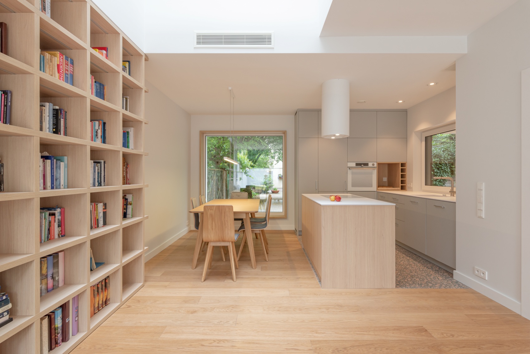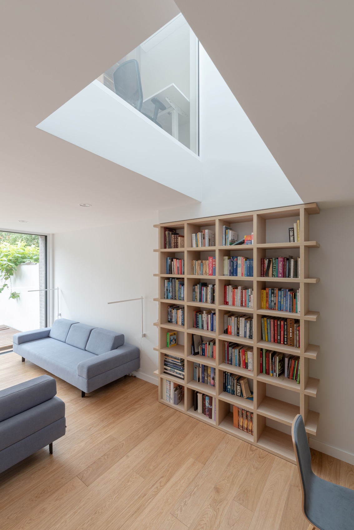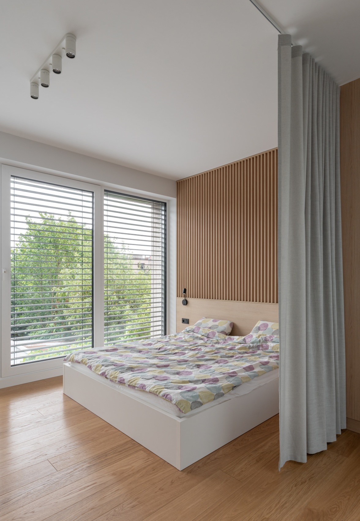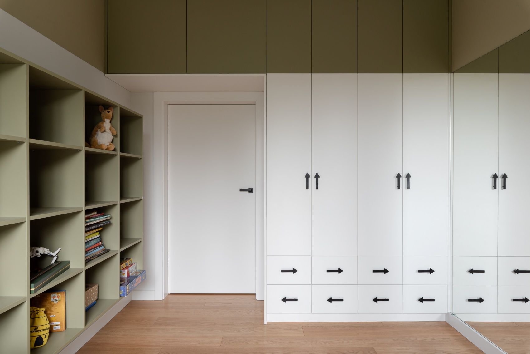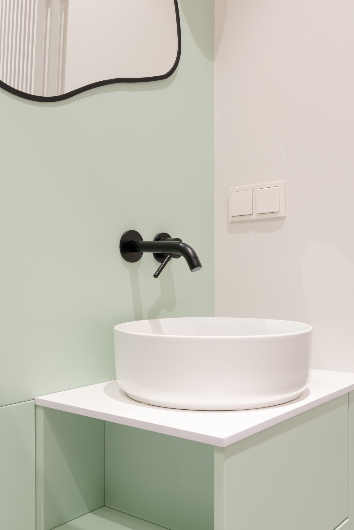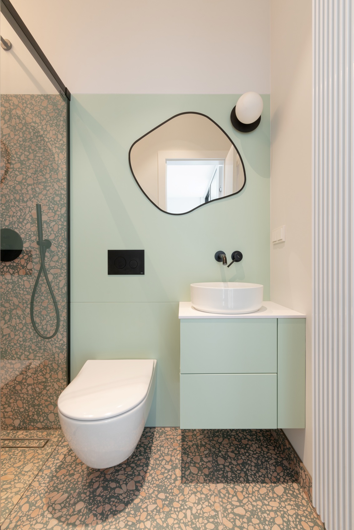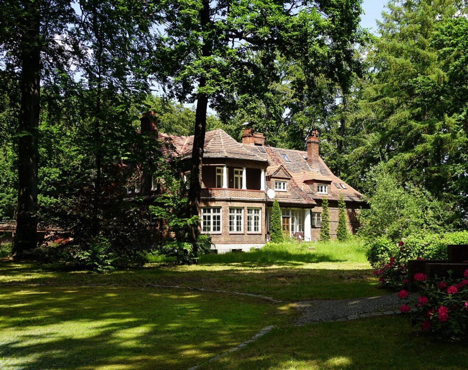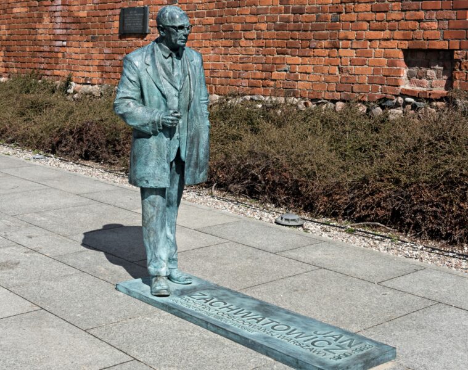Fifny Dom was designed by architects from the Value Added studio. The building was constructed in Winogrady in Poznań. It is a minimalist and modern building that attracts attention with its geometric form
The building project was created for Agnieszka and Jacek, who approached the architects two years ago. The Value Added team got to know their expectations well. During discussions, they agreed on general guidelines: the interiors were to be high, full of light and subdued, but with a slight twist
We knew that pragmatism and functionality would be very important, but we were still looking for some sort of differentiator. At the end of the interview, Agnieszka said: “this is supposed to be such a fifny house” and this fifty-ness stayed with us until the end of the project,” describe the authors of the project
Fifny means what? The word“fifny” in the Poznań dialect means graceful, chic or skilful. The word comes from the German language
The house was built in the second line of buildings near the Citadel in Poznań. It stood on a plot of land that is 250 square metres in size. Previously, there was a small service building on this site. The former buildings were demolished, but the old tree growing on the plot was preserved. The architects succeeded in designing a five-storey building with a garage, which is 155 sq m in size
The densification of the urban fabric allowed us to make use of the existing infrastructure and reduced the negative economic impact of suburban expansion. This fits perfectly with the character of our studio, as we mainly design in the dense urban fabric, taking care of local economic and ecological resources, the architects add
The house was built for a family of five, one of whom works remotely. It was therefore necessary to create a comfortable place to work inside. All in all, the building was completed in just 16 months from the start of the design process
The architects designed the house in Poznań as an energy-efficient and environmentally friendly building. The building was constructed in a timber frame construction using the Steico prefabricated system. The external partitions were filled with wood wool blowing. The optimal interior temperature is taken care of by a heat pump, which is supported by mechanical ventilation with recuperation. In addition, photovoltaic panels have been placed on the roof to compensate for the electricity consumption
The house has large glazing on the south side. The windows let in a lot of light and allow the space to be heated. The intensity of the light entering the interior can be regulated by external blinds. In addition, the tilting skylight system allows the temperature to be lowered quickly. The owners use them mainly in summer
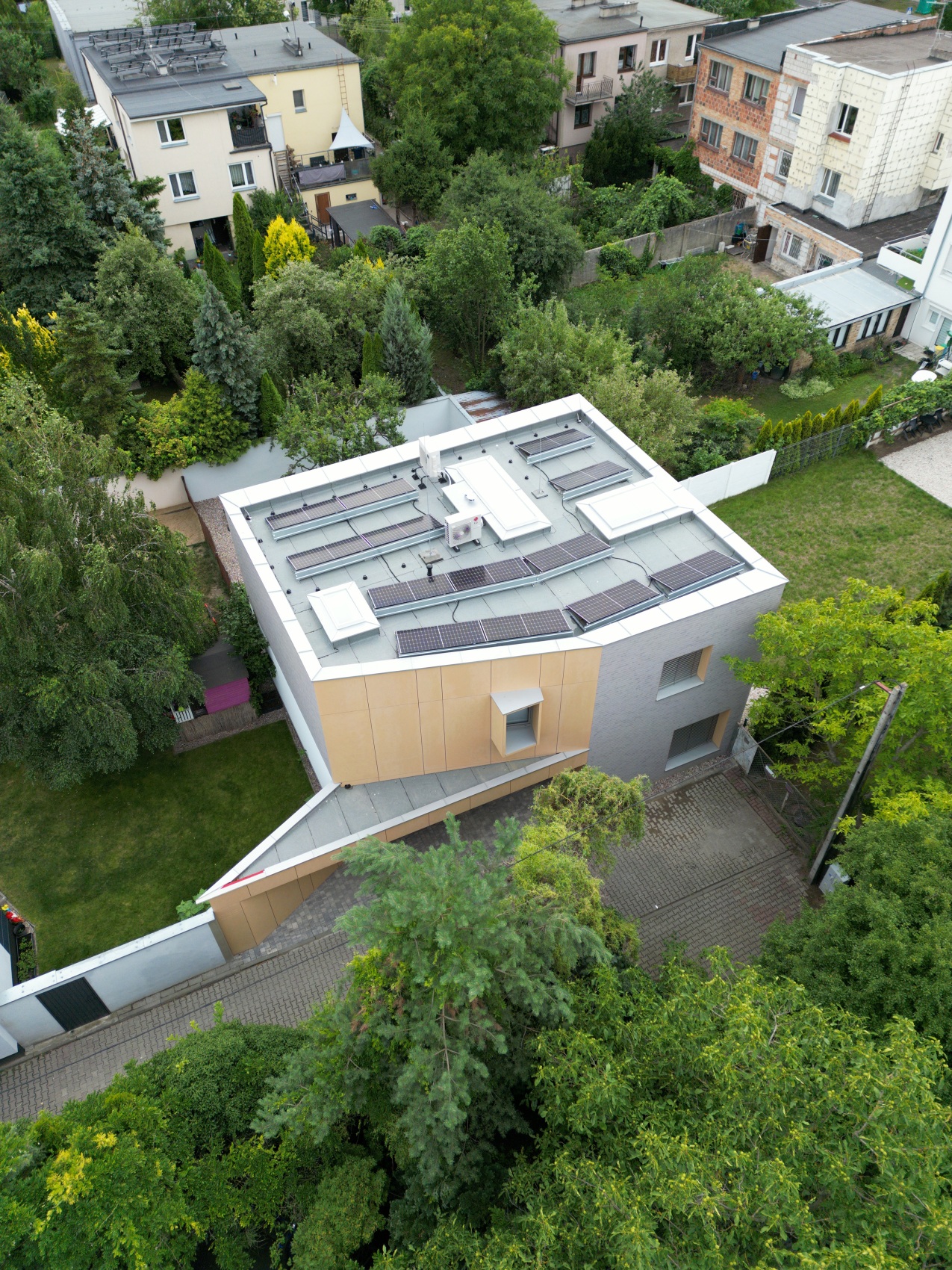
Due to the construction within 3 plot boundaries, the NRO facades were made of Equitone fibre-cement panels(https://www.equitone.com/pl), and Elastolith mineral clinker tiles. The construction process was also challenging because the site had no back-of-house space, and the remaining vacant lot was cut off from the road during the building’s erection. This was another factor that influenced the choice of prefabricated technology, the project authors emphasise
The architects also designed the interior of the house. Minimalism was combined with functionality there. The designers took care to maintain long perspectives, piercing the building and views of the green fabric of the district. Skylights build the atmosphere of the interior, bringing natural light into the living room, staircase and laundry room. Thanks to this solution, all the rooms on the first floor are naturally lit
The interior is dominated by white, which is warmed up with natural wood. The whole is complemented by soft colours and greys
Authors of the house and interior design: Value Dodana Architekci sp. z o.o.(www.wartoscdodana.com); mgr inż. arch. Jacek Łożykowski; M.Sc. arch. Piotr Kamiński; M.Sc. arch. Monika Mikołajczyk; M.Sc. arch. Weronika Wysocka; interior arch. Oliwia Riewe
Contractor: MARFIL Mariusz Filip, STEICO system supplier: Eneroo
photography: Przemysław Turlej
Read also: Poznań | Single-family house | Minimalism | Interiors| whiteMAD on Instagram

