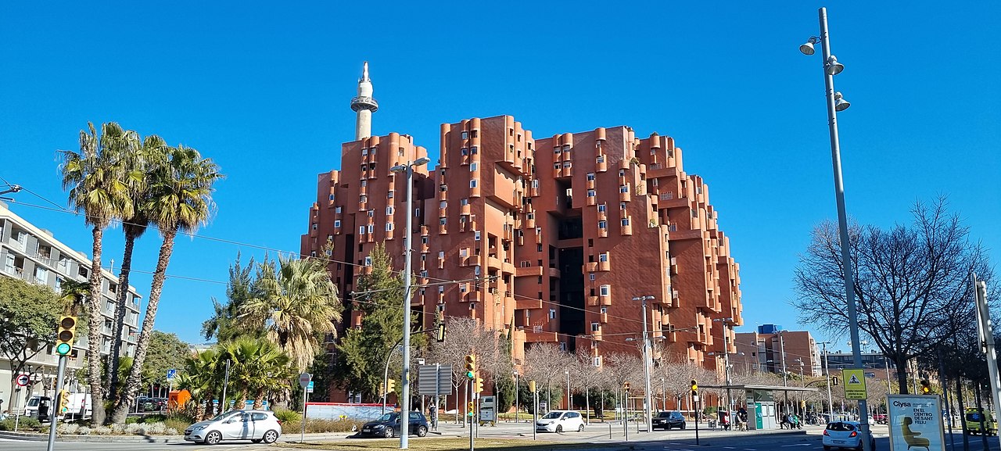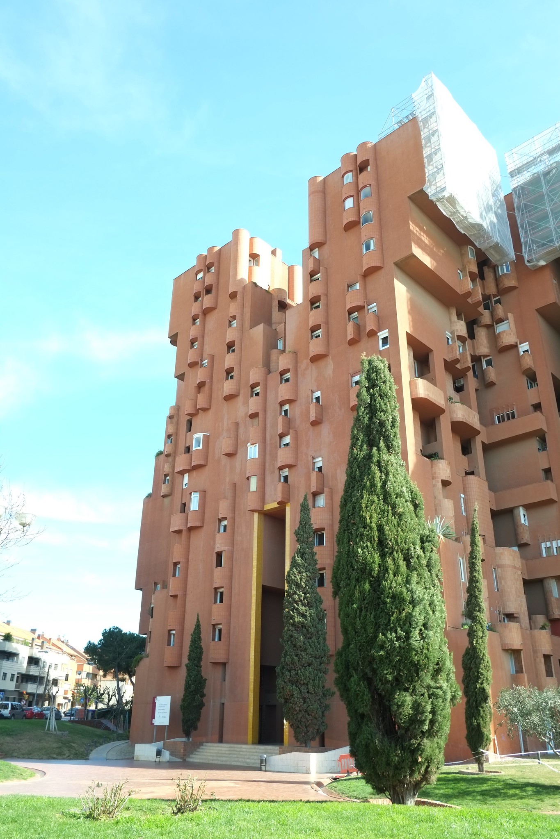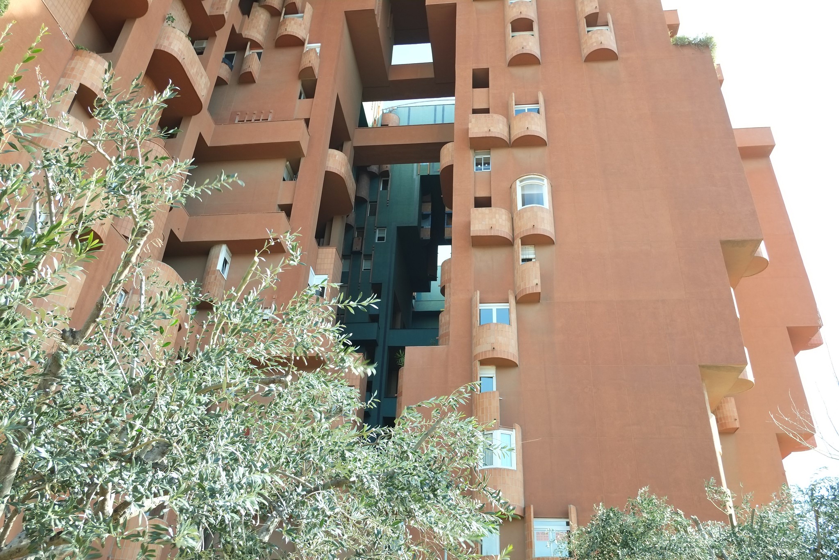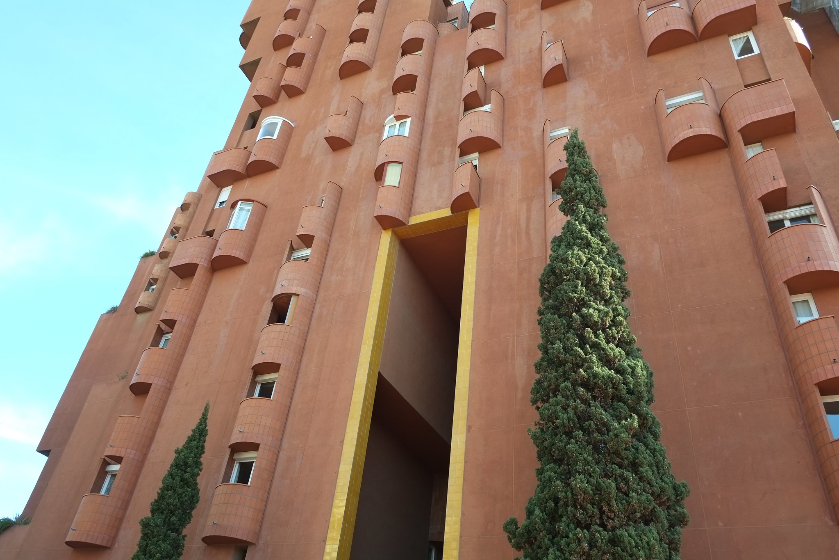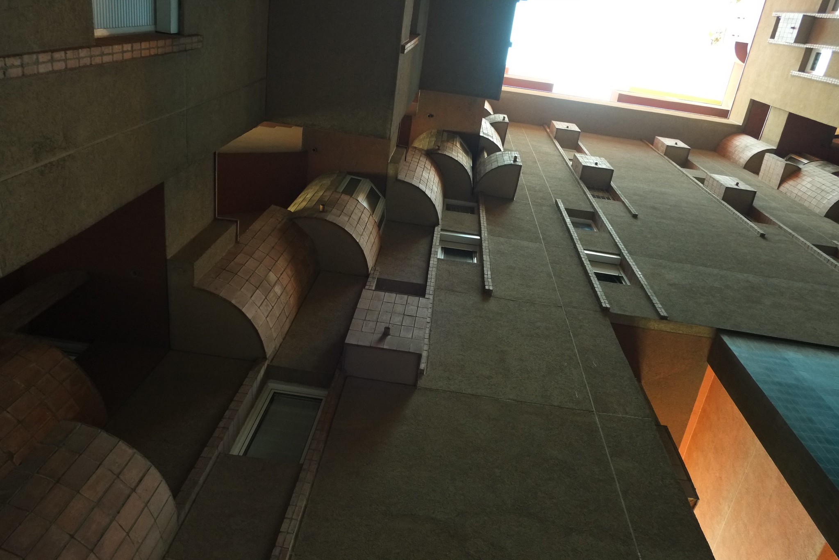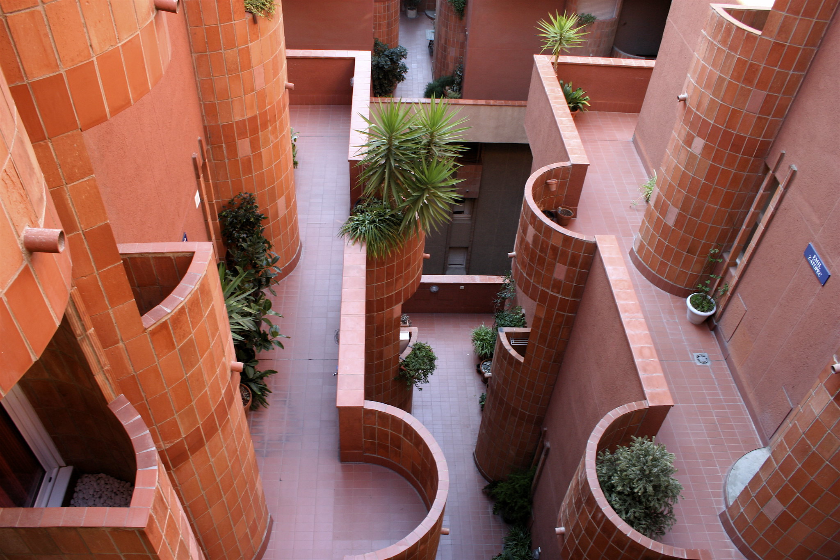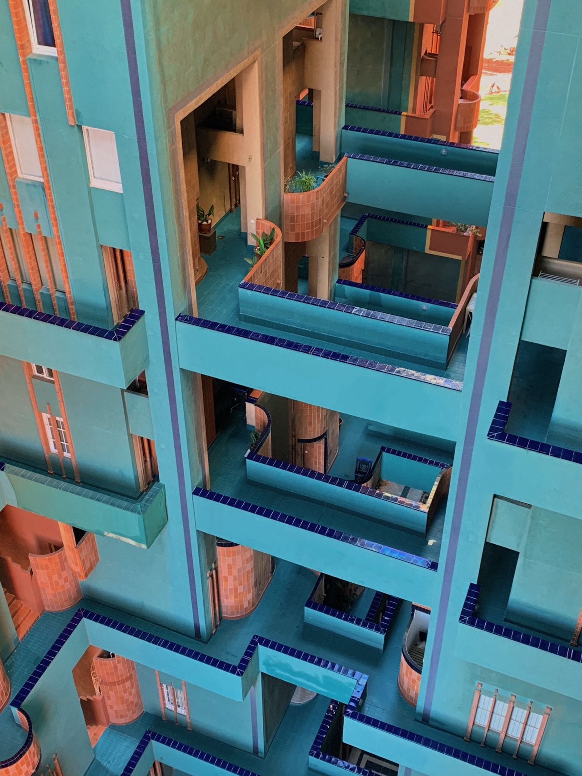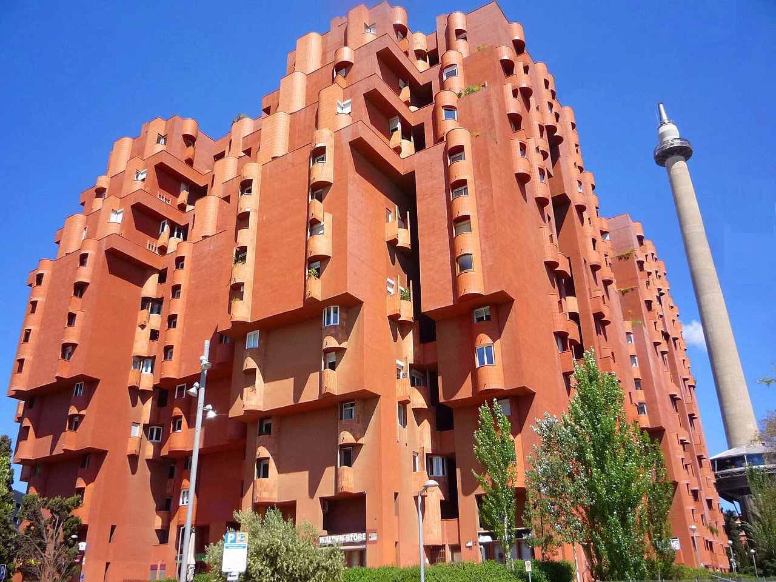Its design in the 1970s was prepared by Ricardo Bofill. The Walden 7 apartment building was the result of a utopian vision to build a new kind of residential building. Inside the huge block is a large courtyard, and the corridors cutting through it resemble a city enclosed in a building.
The Walden 7 building was built in 1975 and its design was inspired by the science fiction novel Walden Two, by Burrhus Frederic Skinner.
The apartment building has a bizarre form. It consists of 18 towers, which inside form a network of corridors, bridges and balconies. The passageways are meant to tighten social bonds and make life happen inside the building. The building has a total of 14 storeys and seven courtyards. A huge six-storey high gate leads inside. The entrance itself testifies to the uniqueness of the project. It is intended to raise its profile and affect the senses.
The postmodern building is a design experiment. The architect Ricardo Bofill was famous for using non-standard solutions in his designs. In the Barcelona project, in addition to housing, he decided to plan commercial, service and cultural spaces that would cater for the needs of the residents on site. Hence, conference rooms, cafés, shops and swimming pools were found here. The postmodern man – the resident – therefore did not have to waste hours travelling to other parts of the city to do his shopping or borrow a book. These needs could be met on site.
An asset of the building is its colour scheme. The often brick-like, intense orange is combined with equally intense shades of blue. The cylindrical protrusions from all sides give the building a sculptural form. In these “cylinders”, the architect has designed balconies. Often, they are also simply part of the dwelling. The cylindrical elements were previously densely covered with tiles. Unfortunately, a few years after the building was put into use, the tiles started to fall off. The building administrator felt that they were endangering people moving below, so during renovation in the 1990s, some of the tiles were removed.
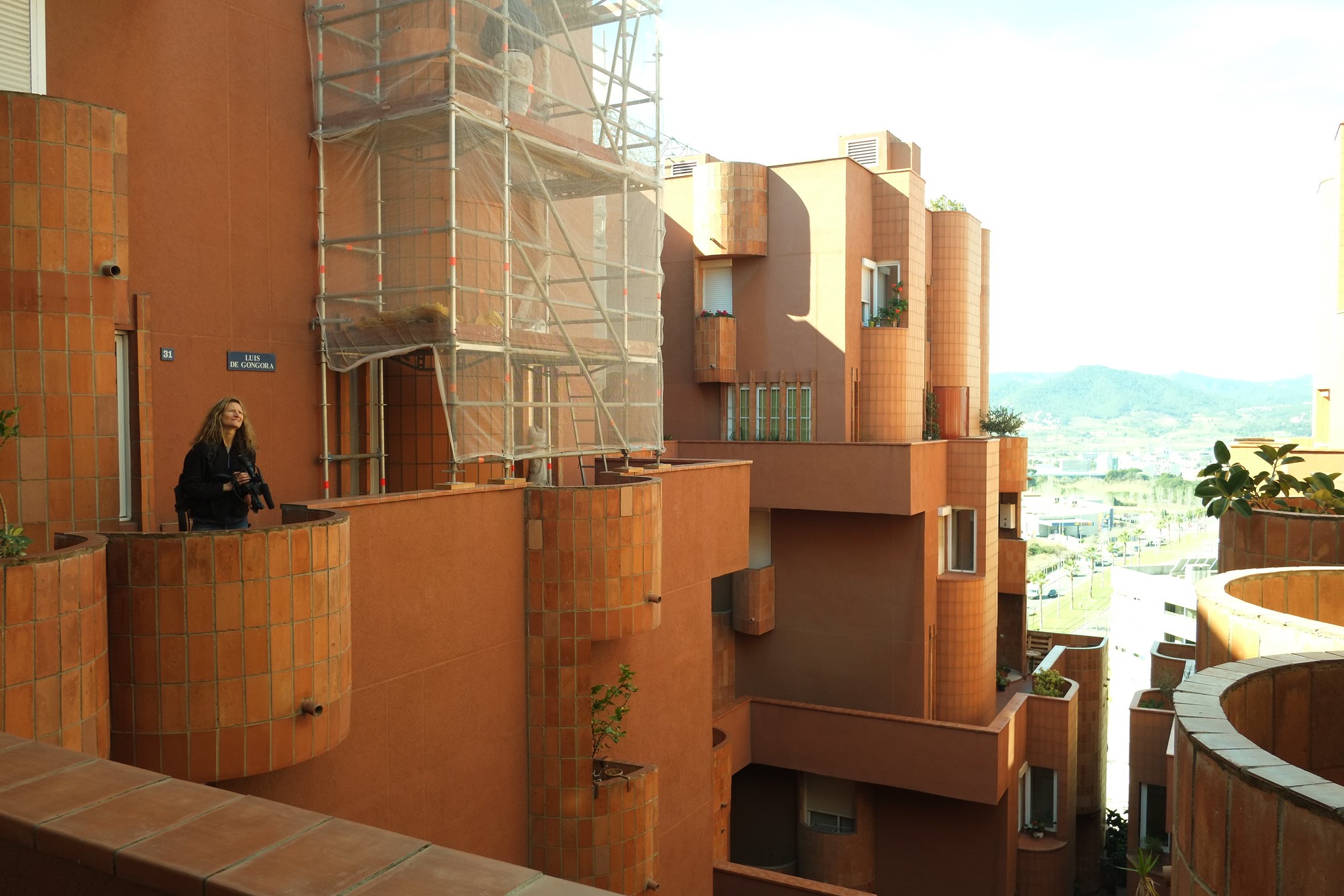
The flats in the complex were built as modules. A single one is 28 sq m in size. Some of them have been combined to form larger flats. Thus, a single person can live here in a one-bedroom flat, while a large family can live in a flat three times the size.
Interestingly, in the original design, the architect had designed bathtubs in the central parts of the modules. The idea did not appeal to the residents and most of them rearranged the functional layout.
The building’s unusual form makes it a favourite with architecture fans. Architectural historian Vincent Scully has stated that Walden 7 is like “an expressionist townhouse, part Gaudi, part Archigram”.
source: ricardobofill.com
Also read: estate | Spain | Barcelona | Interesting facts | Featured | whiteMAD on Instagram

