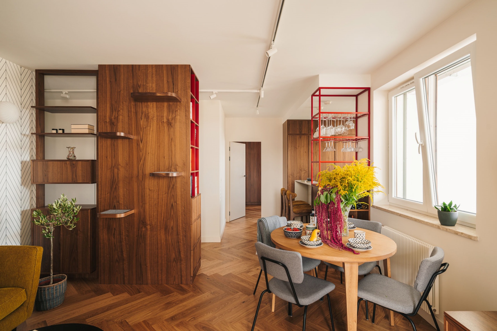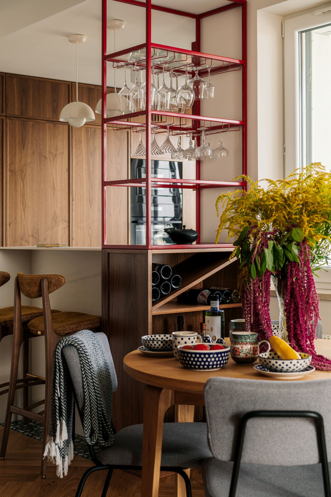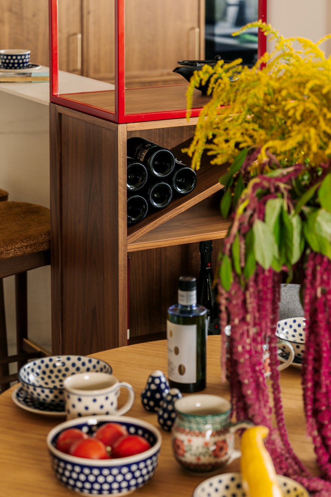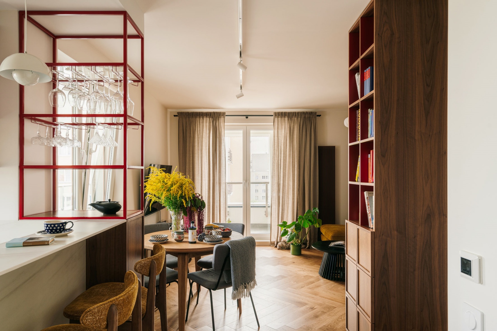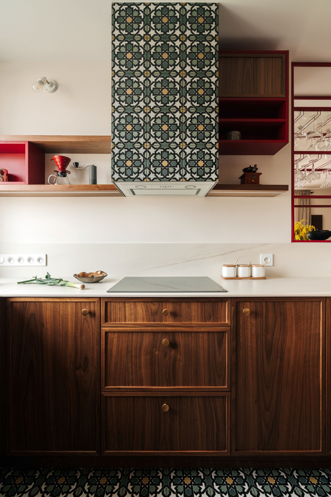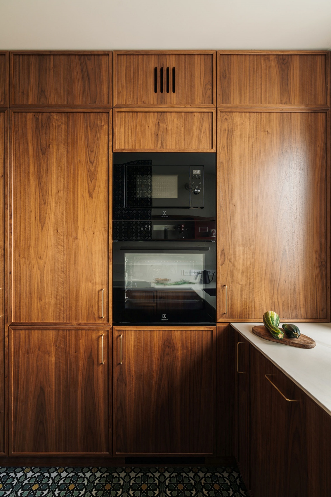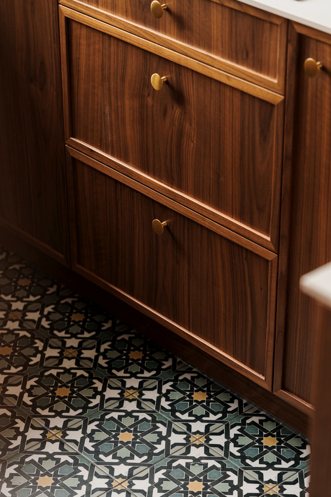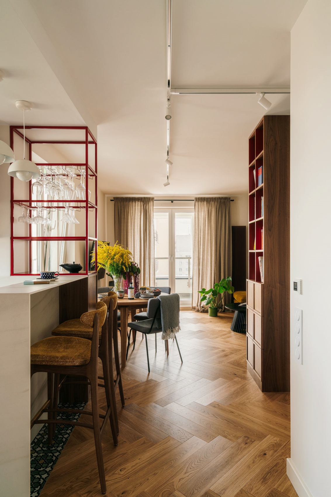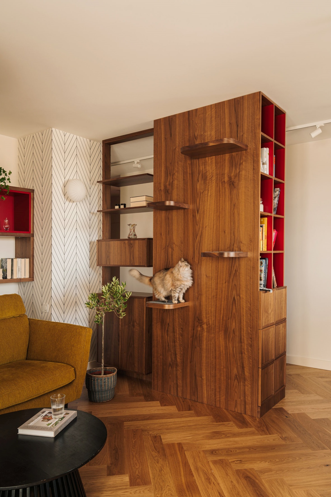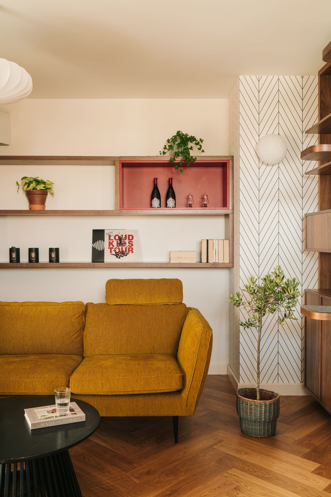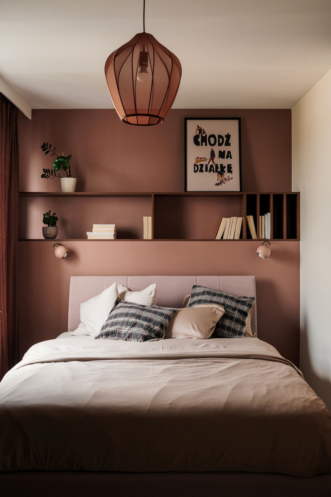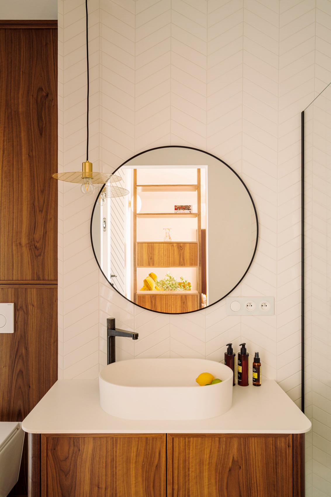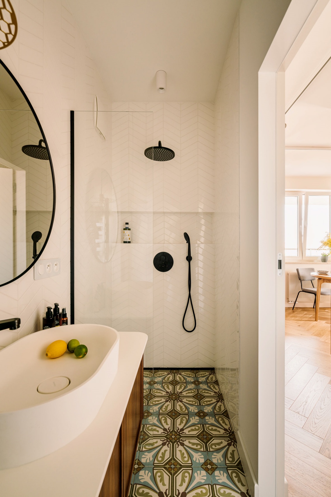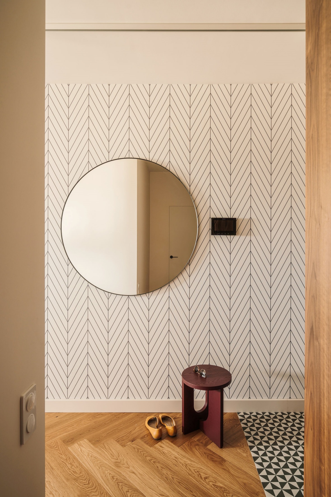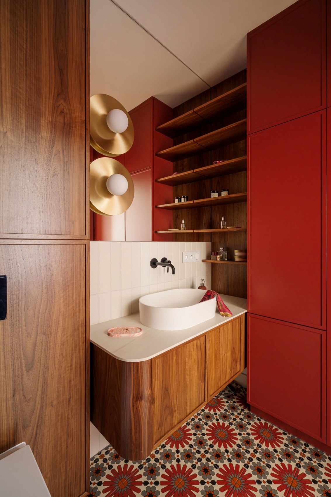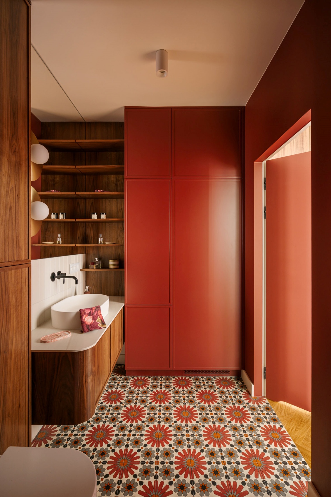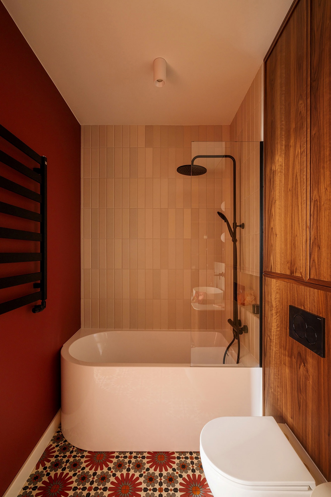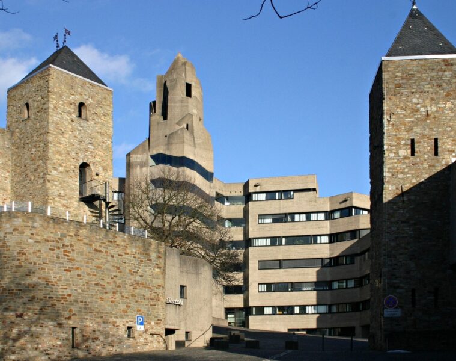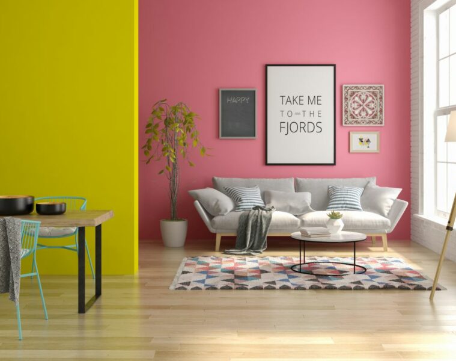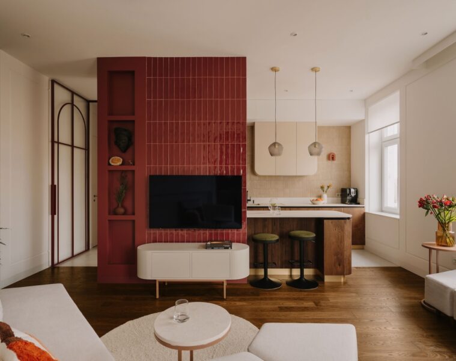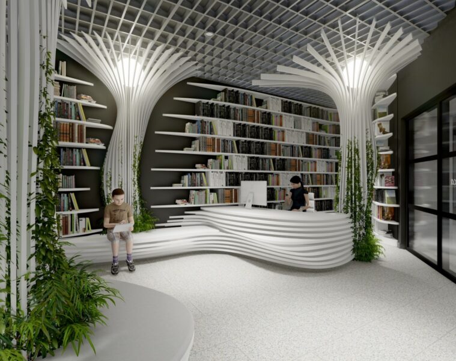The interior has been designed for a young couple, but the householder here is also a cat! The flat has a warm feel and was created in a new building in Ursynów, Warsaw.
When working on the interior design, the Huragan Studio team thoroughly understood the needs of the future tenants. The owners wanted to introduce modernist elements that would give the space character. The result of the architects’ work is a calm and harmonious interior filled with wood and distinctive accents.
As soon as you cross the threshold, the black and white floor tiles are the eye-catcher, juxtaposed with the minimalist herringbone wallpaper. The minimalist hallway is a counterbalance to what is happening in the other rooms. In the depths of the flat, a wealth of colours and textures can be found.
The most important part of the design is the kitchen, around which daily life revolves. It is distinguished by veneered, walnut woodwork. The patterned tiles and steel bar fittings harmonise with the intense brown colour of the furniture. Here, the classic red has been toned down with dark green and wood.
A bookcase combined with a bookcase has been built between the kitchen and the living room. On the opposite side, there is a visual surprise – a special enclosure that was prepared for a Siberian cat. It is a wall with shelves for playing and resting. This solution resulted in a seamless connection with the bright living room, the centrepiece of which is a large, comfortable corner sofa.
The furniture that can be found in the living room was mostly designed and personalised especially for this interior. The designers were inspired by the mid-century modern style, which is complemented by carefully selected lighting.
The next room is the bedroom. The architects have kept it in shades of pink. Right next to it is the bathroom, whose distinctive design charges you with positive energy from the very start of the morning. The patterned tiles in shades of red blend in perfectly with the familiar walnut brown of the veneered fittings in the kitchen. In the guest bathroom, on the other hand, the eye is drawn to the classic, subtle white herringbone pattern on the wall, which is emphasised by the colourful floor in a geometric pattern.
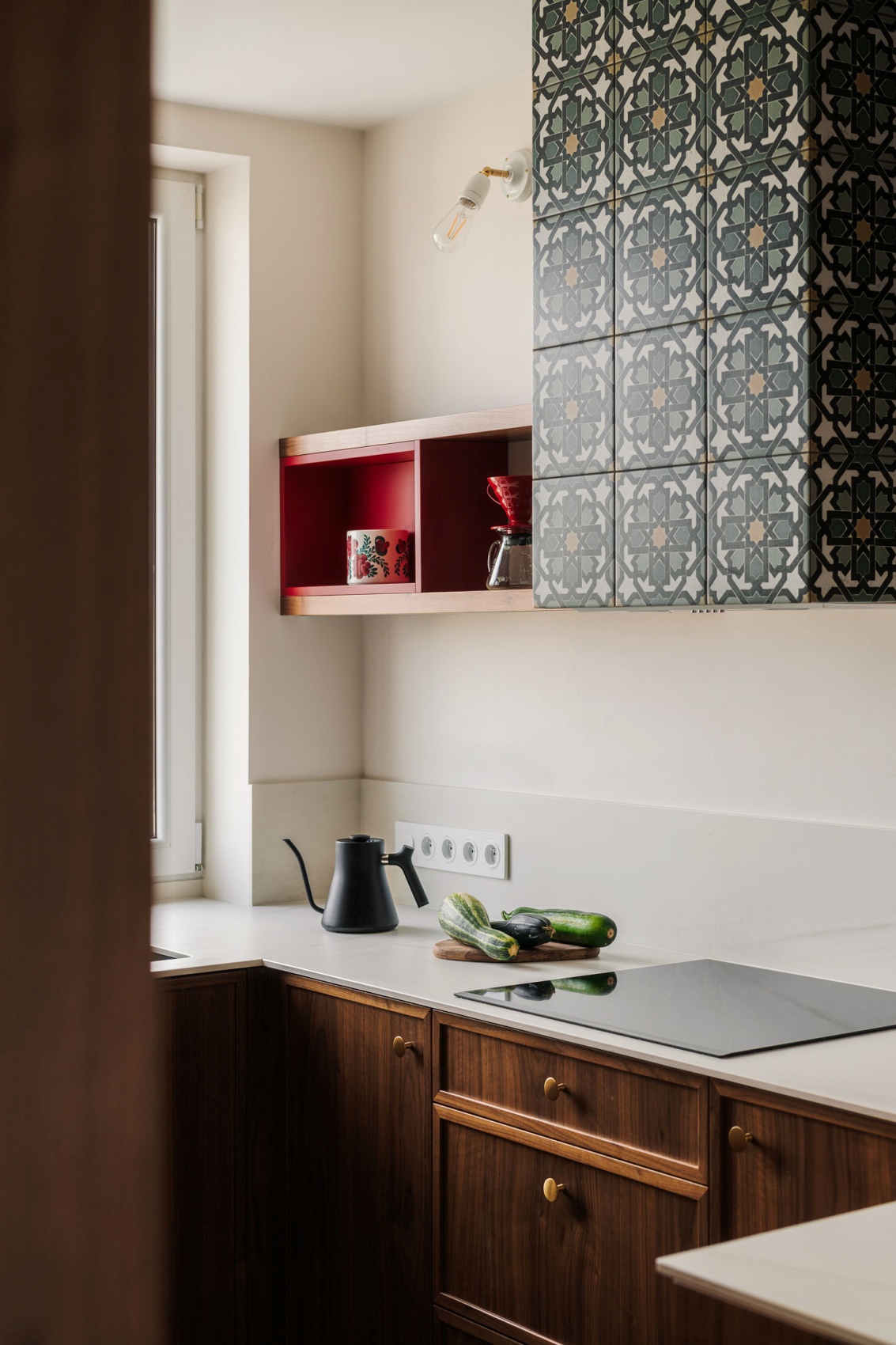
Throughout the flat, simplicity is interspersed with intense elements. A very important role in the design is played by the beautiful wooden parquet floor in a classic form. To give the whole space a unique atmosphere, specially selected lighting in warm, pleasant colours was designed. Thanks to this, the overall design is coherent and the interiors encourage you to bury yourself under a blanket with a mug of hot tea and enjoy the cosy wood around you and the colours of sunny autumn.
_
About the studio:
Huragan Studio – a Warsaw-based design studio founded by two architects, Monika Mróz and Joanna Pawlow. Monika Mróz is a graduate of the Faculty of Architecture at the Warsaw University of Technology. She began working in her profession while still a student. She gained experience in several studios in Warsaw. Today, in addition to creating interior designs, she also works on residential architectural projects. Joanna Pawlow is a graduate of the Faculty of Civil Engineering and Geodesy at the Military University of Technology in Warsaw. She has several years of professional practice in supervising large-scale residential investments, confirmed by her construction licence. Her work at Huragan Studio is the result of her passion for interior design.
photo: Mood Authors(moodauthors.com)
design: Huragan Studio(huraganstudio.pl)
Read also: Apartment | Interiors | Eclecticism | Minimalism | Detail | Warsaw | whiteMAD on Instagram

