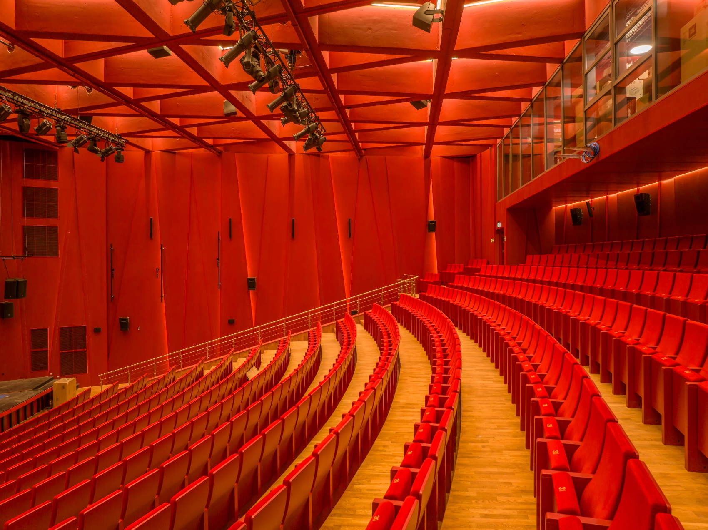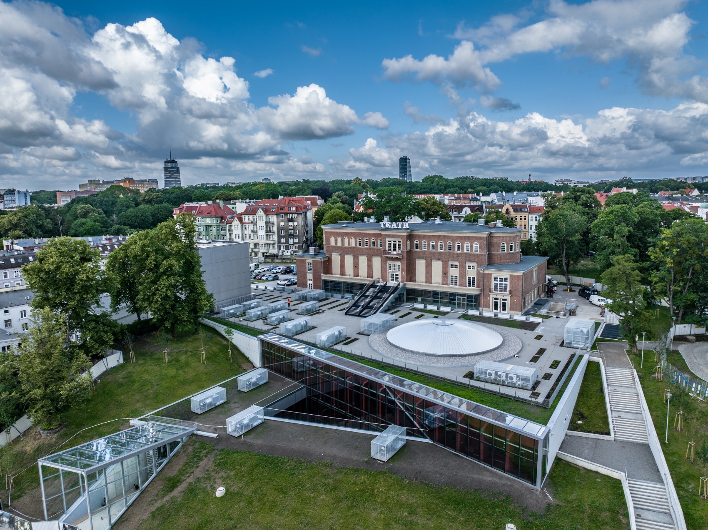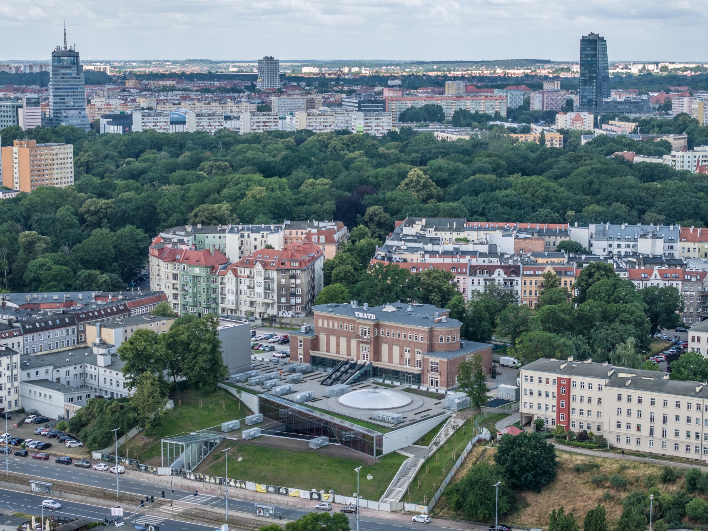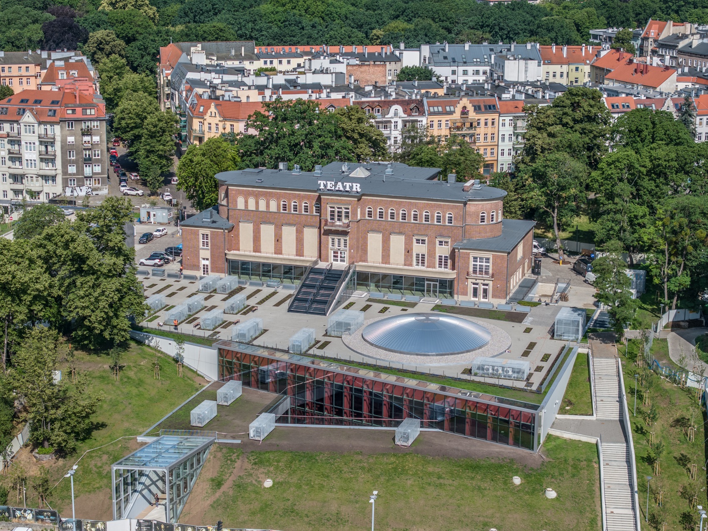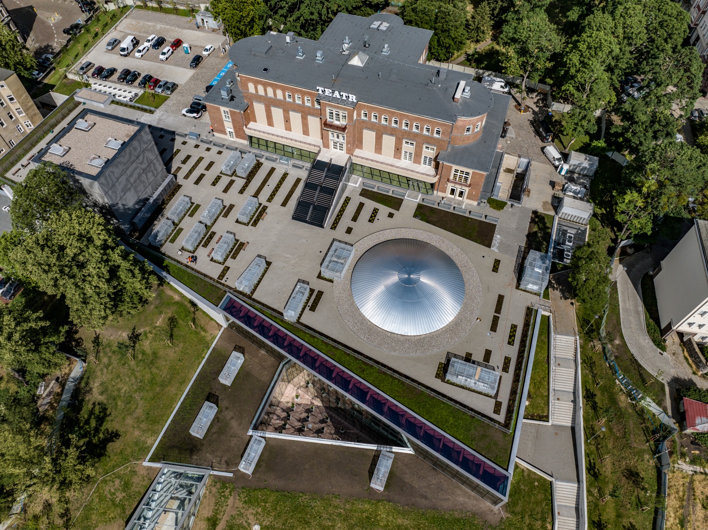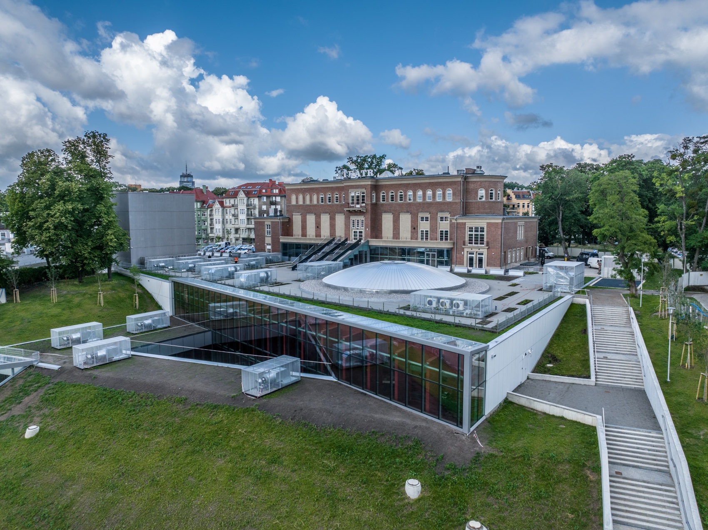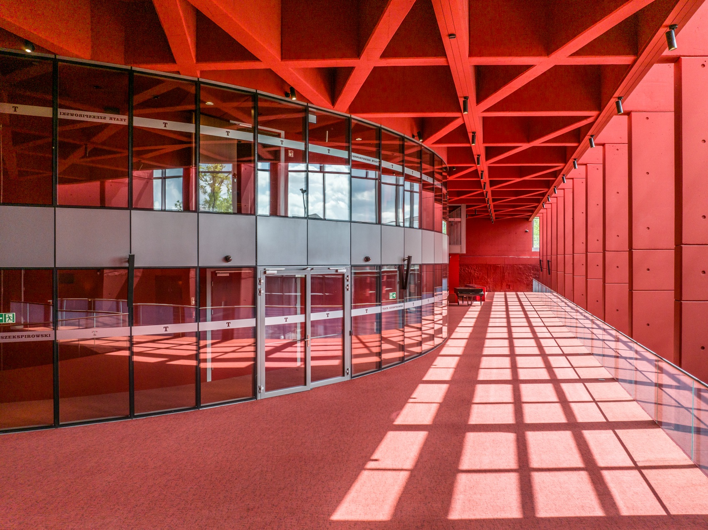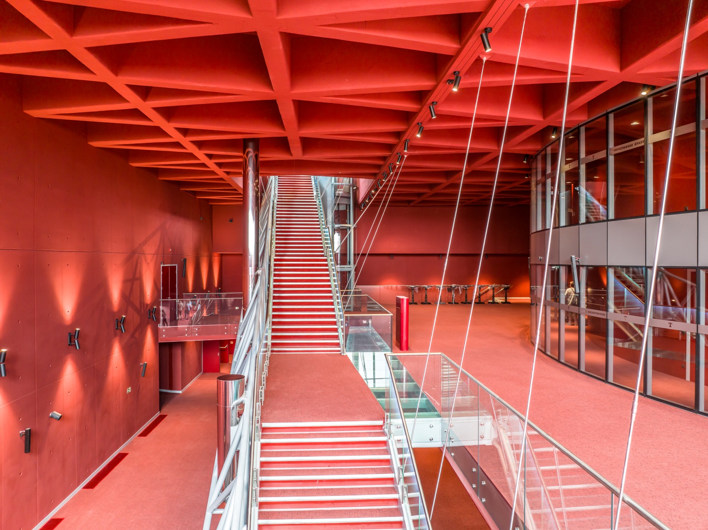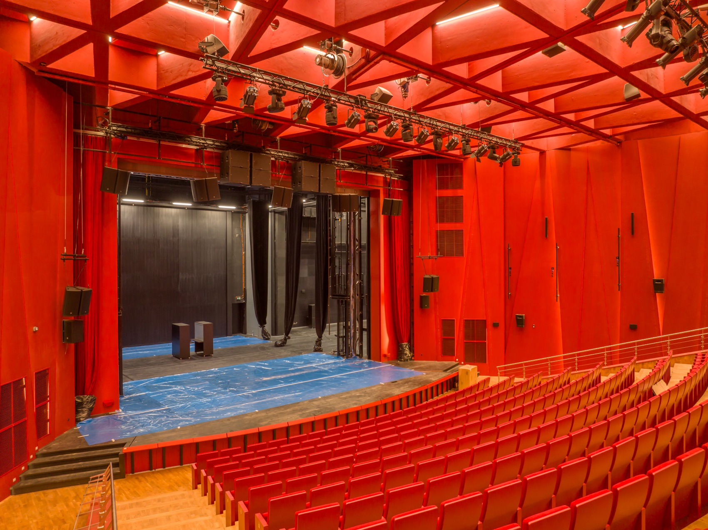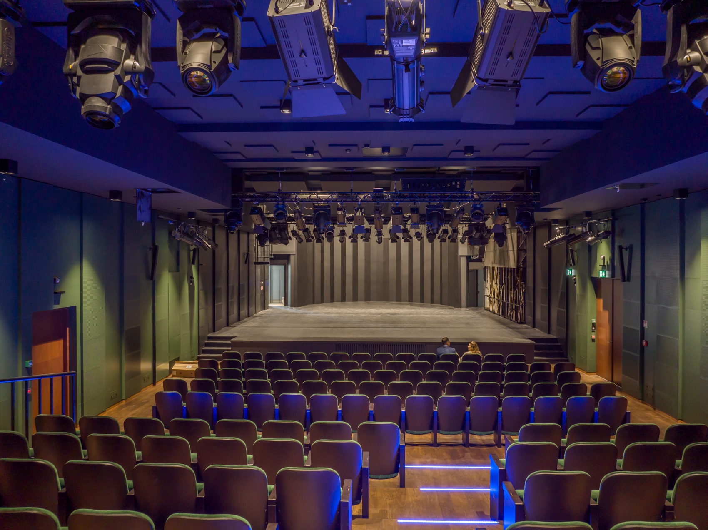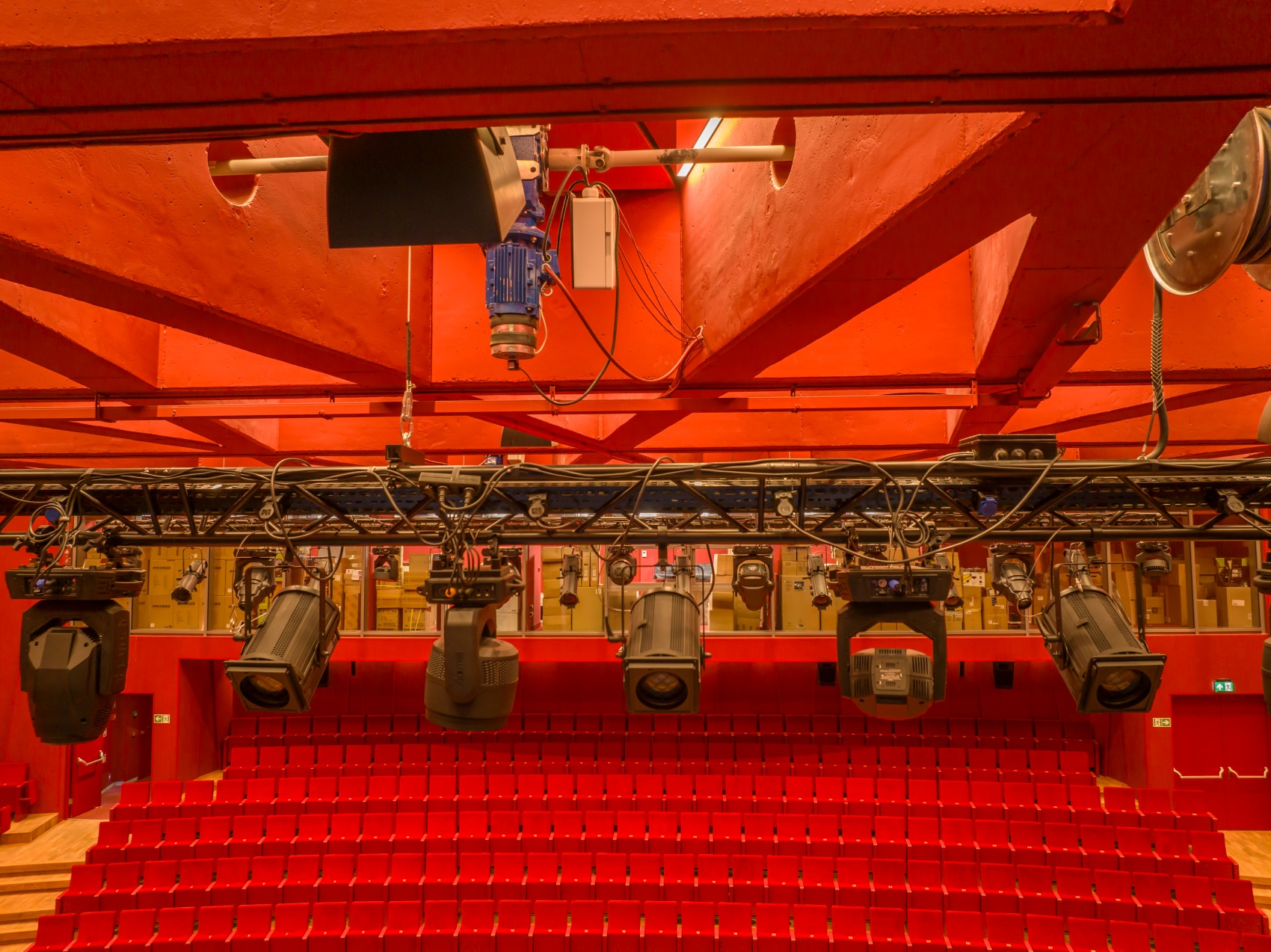Teatr Polski in Szczecin operates in a 1920s building designed by Adolf Thesmacher. The historic building has just been extended with a new section. Interestingly, the new stages have been submerged in the ground, so that they do not disturb the viewing axis
The author of the design for the extension of the Polish Theatre headquarters is Atelier Loegler Architekci sp. z o.o. from Kraków. The opening of the new section took place on Sunday 6 August. As a result, the edifice has five modern stages that can accommodate up to a thousand spectators in total. As part of the project, Budimex workers modernised the 100-year-old building and built a completely new building two metres below sea level with a modern reinforced concrete and glass structure. The construction work took three years
The construction of the Polish Theatre in Szczecin was a real engineering challenge. In order to build the several-storey underground section, the ground water table had to be lowered. To this end, more than 60,000 cubic metres of soil were excavated and about 150,000 cubic metres of water pumped. That is not all. More than 5,000 cubic metres of concrete and more than 2,000 tonnes of reinforcing steel were used to build the diaphragm wall, which provides vertical protection for the excavation lying on the slope of the building. The work resulted in a structure of more than 4,500 square metres, the tallest of which is more than 22 metres high. However, numbers alone do not tell the whole story
The realisation of this project was a major challenge, not only for purely constructional reasons. The pandemic, galloping material prices and the exodus of workers from the Ukraine were just some of the obstacles we had to contend with. In the end, we completed the construction only five months later than planned. It is also a great satisfaction that, thanks to the new facility, Szczecin will become a city vibrant with cultural life,” says Artur Popko, President of the Management Board of Budimex S.A
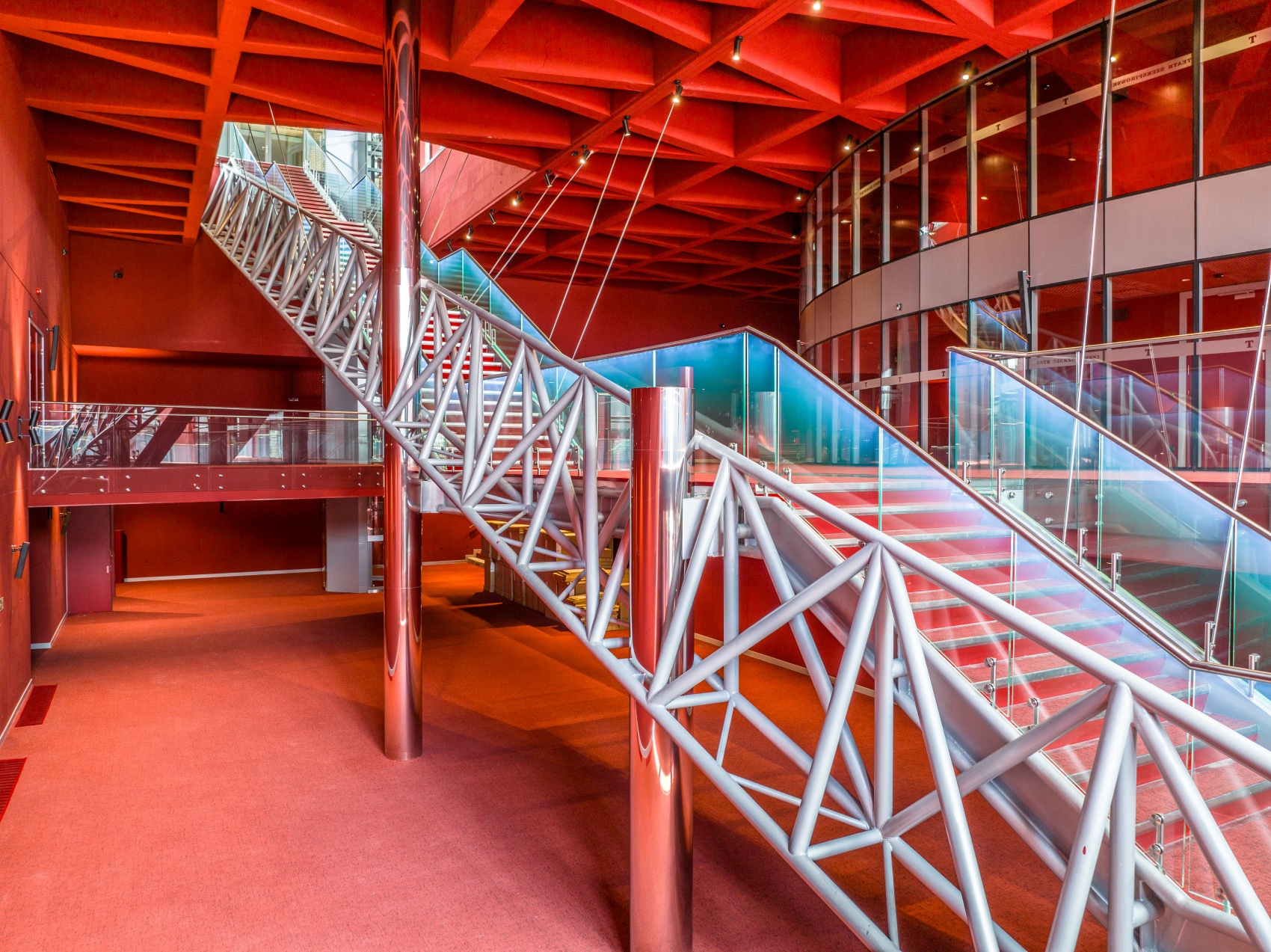
The Polski Theatre in Szczecin is an example of pre-war modernist architecture. The revitalisation of the historic building, preserving all its characteristic elements, was only part of the task facing Budimex. Its second element was to combine the old part with the new one – a modern reinforced concrete and glass structure integrated into the riverside slope. The new building, 17 m high, consists of four underground storeys and a viewing terrace which is also the roof of the New Theatre Building. It is in the new part that the main stage with 569 seats, the Shakespeare theatre stage (549 seats) and the experimental stage with almost 200 seats are located
In realising this complex structure, we have performed one of the largest foundation raises of the building using jet-grouting technology. Thanks to this, we can boast the first such high reinforced concrete pressure wall in Poland, which secures the stability of the old theatre building, and at the same time is a structural element of the new building,” says Jarosław Maślanka, Director of the West Pomeranian Region of Budimex S.A
The first performances on the new stages will be held as early as August this year
source: Budimex
Read also: Szczecin | Culture | Art | Glass | whiteMAD on Instagram

