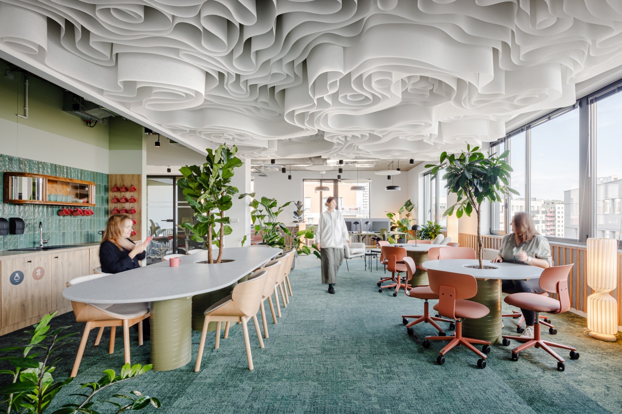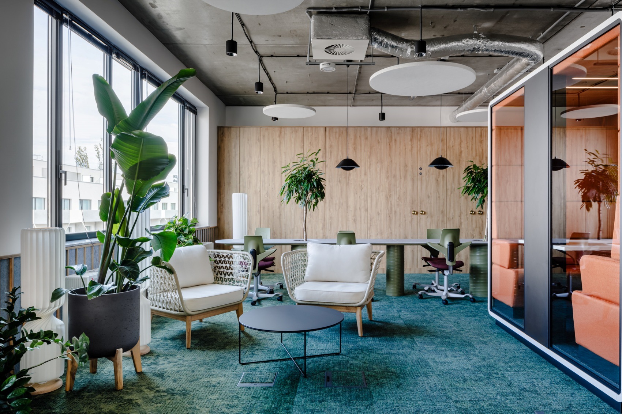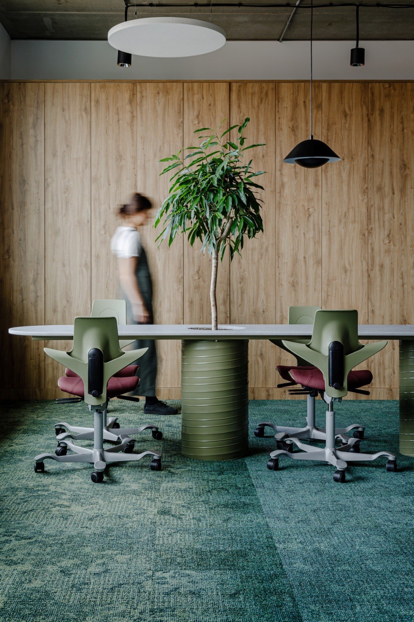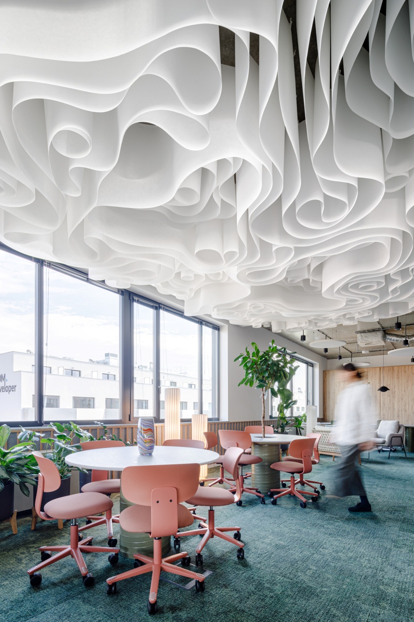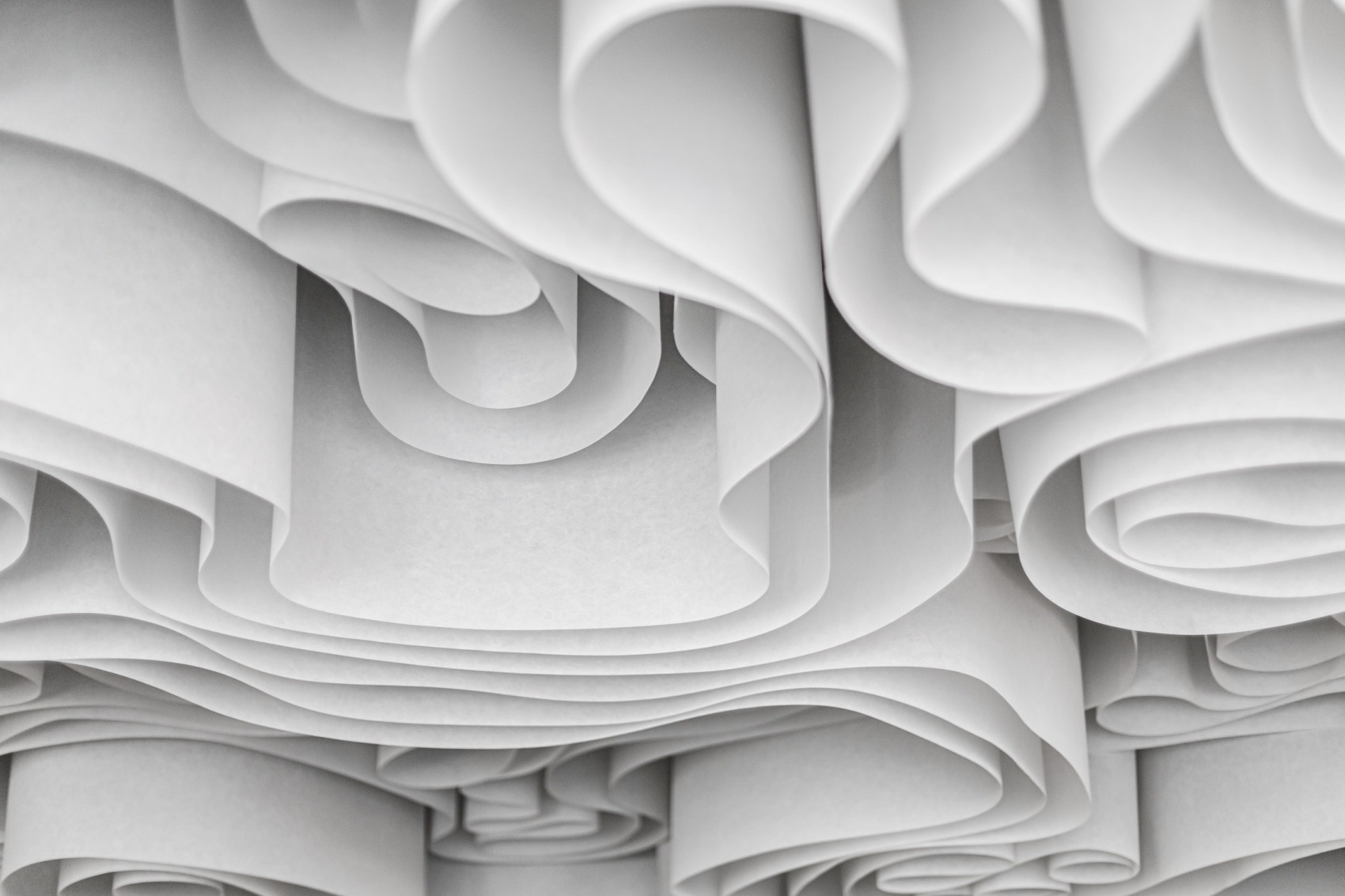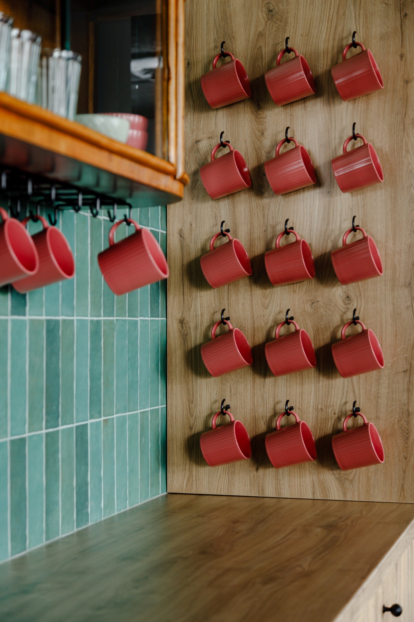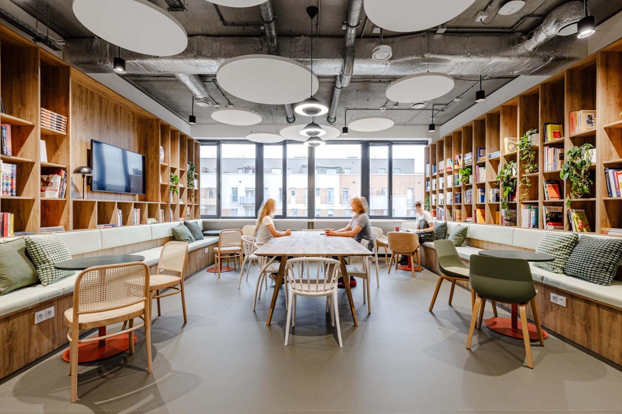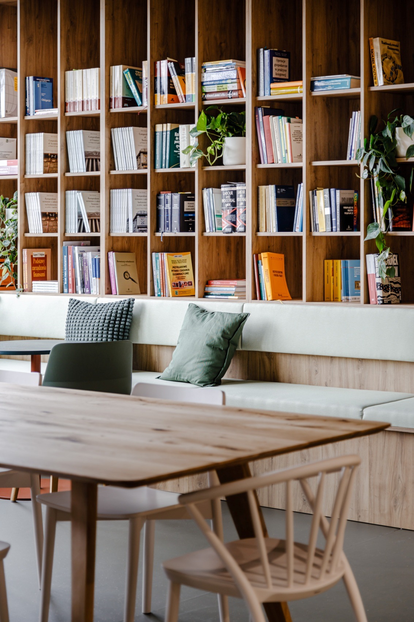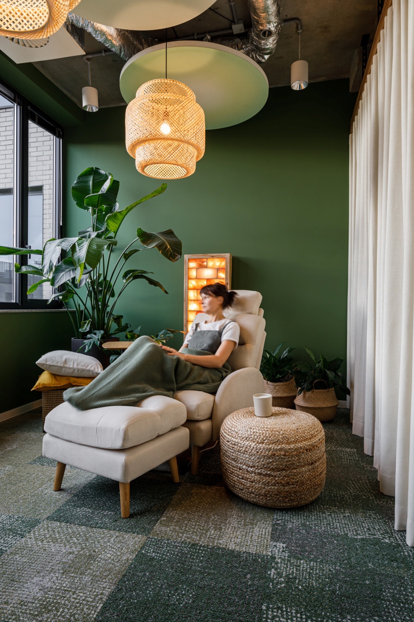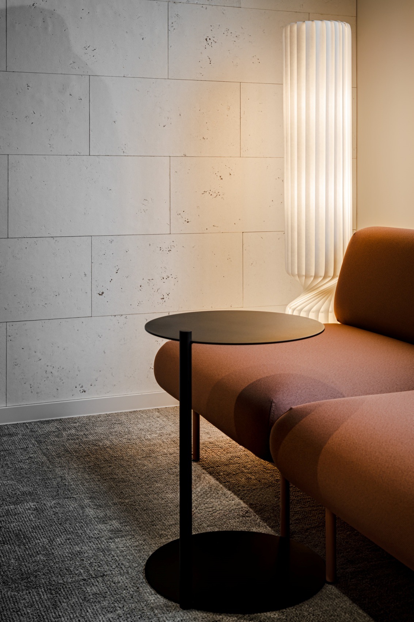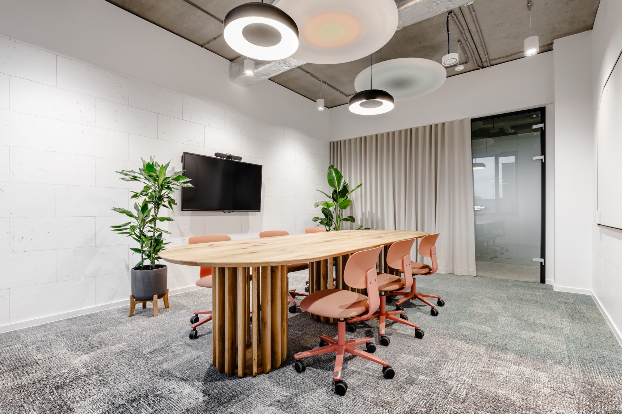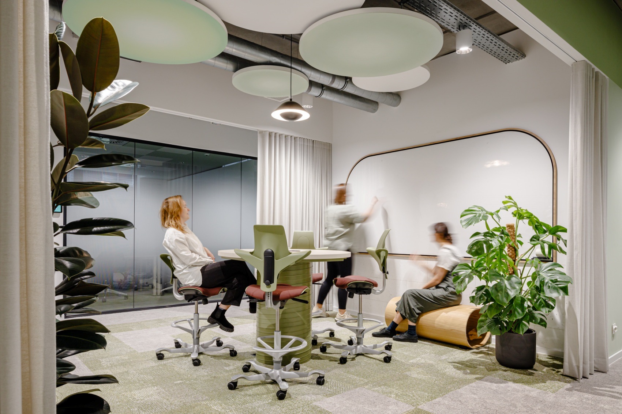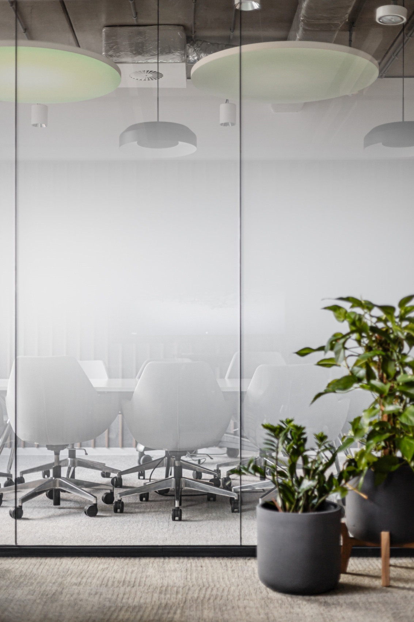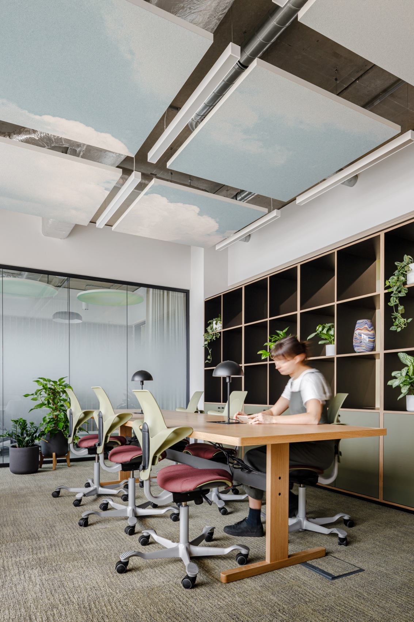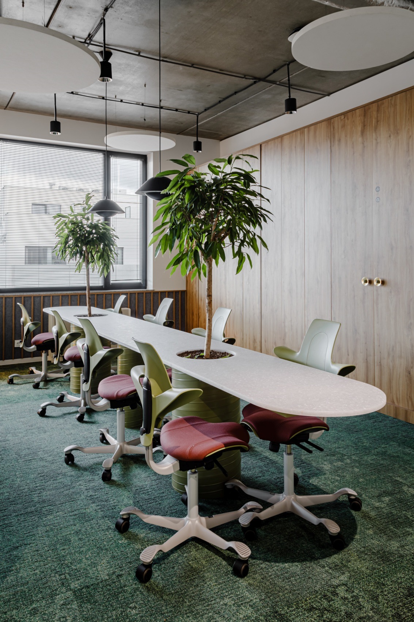The project was realised in Wrocław for a company operating in the energy sector, which wanted to change the face of its office and create an attractive workplace. The office was to respond to the needs of employees who are returning to work after a period of pandemonium. The client is a company that supplies electricity, gas and heat to both homes and businesses
When designing the interior, the Workplace team was not afraid of bold decisions and changed the functional layout. The new social area was located where the boardroom used to be. It is now the heart of the office. Completely new spaces such as a relaxation room, an exercise room and a library were also introduced
The newly designed space was intended to enable comfortable working conditions for people who turn up at the office every day, as well as for those who visit the office several times a week or month
Our aim was to create a space that would be flexible, employee-friendly and support a variety of space typologies, while also taking into account the idea of ecology, the project’s authors report
They began work on the project with a detailed briefing and analysis of a report on the needs of the company’s employees and proposed changes to the office arrangement. In parallel with the work on spatial planning, they dealt with office design, transforming the guidelines and expectations into specific visual and functional solutions
Promoting the idea of recycling, upcycling and minimising waste (less waste) became a priority. It was decided to use as many existing elements as possible, adapting them to the new, current needs and requirements of the space design. The architects intended to reuse elements such as glass walls, doors, ceilings (ceiling islands and installations) as well as moving equipment and plants
Another important solution was to use a paper ceiling in the networking area and to print on the existing Ecophon ceiling islands
We also decided to implement more telephone booths in the office space, offering an average of one for every eight people. This decision was made to increase the comfort and quality of work in the teams’ work zones, the project authors add
In the newly designed space, they decided to place ten meeting rooms and twelve telephone booths, nine of which are suitable for four people. In comparison, the previous design offered twelve meeting rooms, but no phone boxes and no networking area
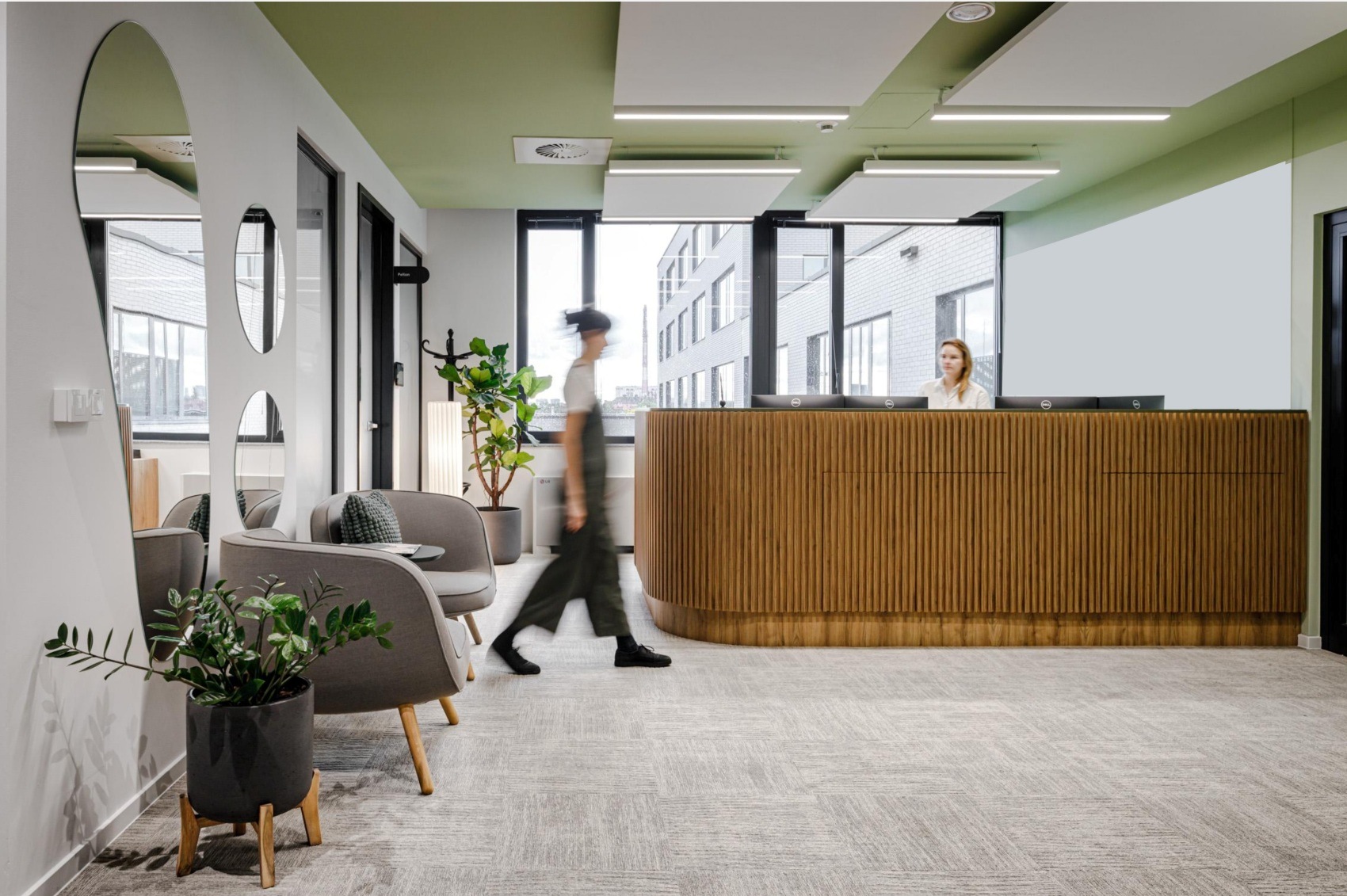
Some of the proposed solutions enabled the client to save money. This allowed a budget to be set aside for a number of anticipated design initiatives. An example is the introduction of greenery into the office and the investment in furnishing a central, key area of the office – the networking zone, which is accessible to all employees
Employees now have slightly smaller desks (previously 160×80 cm, now 140×80 cm). This modification has resulted in additional space that has been used for new, attractive functions and facilities, such as an exercise room, employee lockers with green features and telephone booths
A new feature is a dedicated recovery room, where visitors can use a salt lamp in seclusion and enjoy the birdsong in the background, as well as relaxing on a folding chair. An exercise room has also been designed, equipped with stretching ladders, exercise mats, balance equipment, a warm-up mat and massage accessories. In addition, a relaxation space has been created, equipped with a special anti-depression lamp that mimics daylight to promote wellbeing
The total area of the office is 1,800 square metres
Design team: Daria Żarnoch, Olga Szadkowska, Małgorzata Romanowicz
Project management on the Workplace side: Paweł Kołodziej, Daria Żarnoch, Olga Szadkowska
Photos: Adam Grzesik
source: Workplace
Read also: Office | Interiors | Wrocław | Detail | Wood | whiteMAD on Instagram

